Used Apartments » Kansai » Hyogo Prefecture » Kobe Higashinada
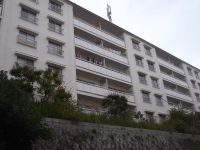 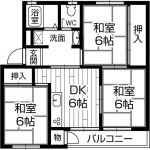
| | Kobe, Hyogo Prefecture Higashi-Nada Ward 兵庫県神戸市東灘区 |
| Kobe City bus "Uzumoridai 2-chome" walk 3 minutes 神戸市バス「渦森台2丁目」歩3分 |
| 2013 August some renovation completed! (bath, toilet, Kitchen, etc.) with the bath reheating function. 4 floor per view, Exposure to the sun, Ventilation good! Walk from the bus stop 3 minutes! Feel free to call us, Please preview 平成25年8月一部リフォーム済!(お風呂、トイレ、キッチン等)お風呂追い炊き機能付き。4階部分につき眺望、陽当り、通風良好!バス停より徒歩3分!お気軽にお電話、ご内覧下さい |
| Immediate Available, Interior renovation, Yang per goodese-style room, Southeast direction, The window in the bathroom, Ventilation good, Good view, All room 6 tatami mats or more 即入居可、内装リフォーム、陽当り良好、和室、東南向き、浴室に窓、通風良好、眺望良好、全居室6畳以上 |
Features pickup 特徴ピックアップ | | Immediate Available / Interior renovation / Yang per good / Japanese-style room / Southeast direction / The window in the bathroom / Ventilation good / Good view / All room 6 tatami mats or more 即入居可 /内装リフォーム /陽当り良好 /和室 /東南向き /浴室に窓 /通風良好 /眺望良好 /全居室6畳以上 | Property name 物件名 | | Uzukemori Incorporated 13 Building 渦ヶ森コーポ13号館 | Price 価格 | | 4.2 million yen 420万円 | Floor plan 間取り | | 3DK 3DK | Units sold 販売戸数 | | 1 units 1戸 | Total units 総戸数 | | 50 units 50戸 | Occupied area 専有面積 | | 54.25 sq m 54.25m2 | Other area その他面積 | | Balcony area: 5 sq m バルコニー面積:5m2 | Whereabouts floor / structures and stories 所在階/構造・階建 | | 4th floor / RC5 story 4階/RC5階建 | Completion date 完成時期(築年月) | | November 1970 1970年11月 | Address 住所 | | Kobe, Hyogo Prefecture Higashi-Nada Ward Uzumoridai 2 兵庫県神戸市東灘区渦森台2 | Traffic 交通 | | Kobe City bus "Uzumoridai 2-chome" walk 3 minutes 神戸市バス「渦森台2丁目」歩3分 | Related links 関連リンク | | [Related Sites of this company] 【この会社の関連サイト】 | Contact お問い合せ先 | | TEL: 0800-808-9642 [Toll free] mobile phone ・ Also available from PHS
Caller ID is not notified
Please contact the "saw SUUMO (Sumo)"
If it does not lead, If the real estate company TEL:0800-808-9642【通話料無料】携帯電話・PHSからもご利用いただけます
発信者番号は通知されません
「SUUMO(スーモ)を見た」と問い合わせください
つながらない方、不動産会社の方は
| Administrative expense 管理費 | | 2400 yen / Month (self-management) 2400円/月(自主管理) | Repair reserve 修繕積立金 | | 12,100 yen / Month 1万2100円/月 | Time residents 入居時期 | | Immediate available 即入居可 | Whereabouts floor 所在階 | | 4th floor 4階 | Direction 向き | | Southeast 南東 | Renovation リフォーム | | August interior renovation completed (Kitchen 2013 ・ bathroom ・ toilet ・ Kitchen tiles) 2013年8月内装リフォーム済(キッチン・浴室・トイレ・キッチンタイル) | Structure-storey 構造・階建て | | RC5 story RC5階建 | Site of the right form 敷地の権利形態 | | Ownership 所有権 | Use district 用途地域 | | One middle and high 1種中高 | Parking lot 駐車場 | | Site (5000 yen / Month) 敷地内(5000円/月) | Company profile 会社概要 | | <Mediation> Minister of Land, Infrastructure and Transport (1) No. 008115 (Ltd.) House communications Mikage Sumiyoshi business center Yubinbango658-0053 Kobe, Hyogo Prefecture Higashinada Sumiyoshimiya cho 7-3-27-102 <仲介>国土交通大臣(1)第008115号(株)ハウスコミュニケーション御影住吉営業センター〒658-0053 兵庫県神戸市東灘区住吉宮町7-3-27-102 | Construction 施工 | | Tekken Corporation (Corporation) 鉄建建設(株) |
Local appearance photo現地外観写真 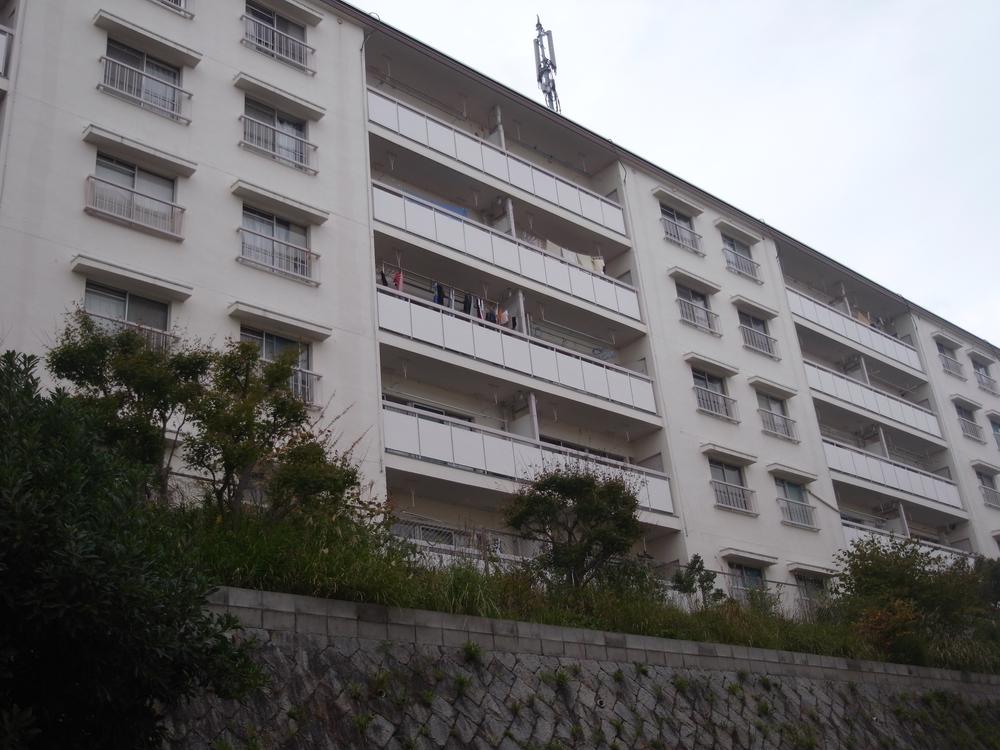 Local (10 May 2013) Shooting
現地(2013年10月)撮影
Floor plan間取り図 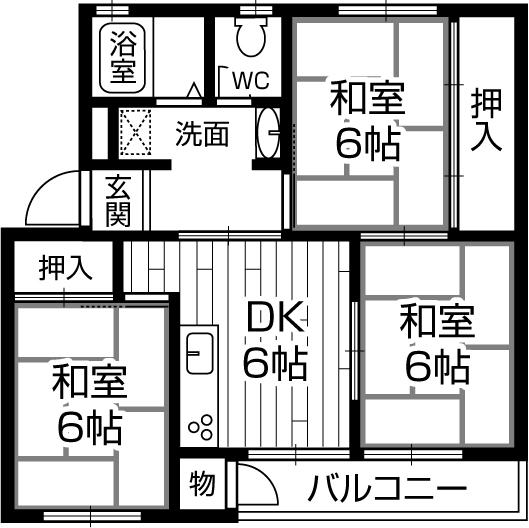 3DK, Price 4.2 million yen, Occupied area 54.25 sq m , Balcony area 5 sq m 2013 August some renovation completed.
3DK、価格420万円、専有面積54.25m2、バルコニー面積5m2 平成25年8月一部リフォーム済。
Livingリビング 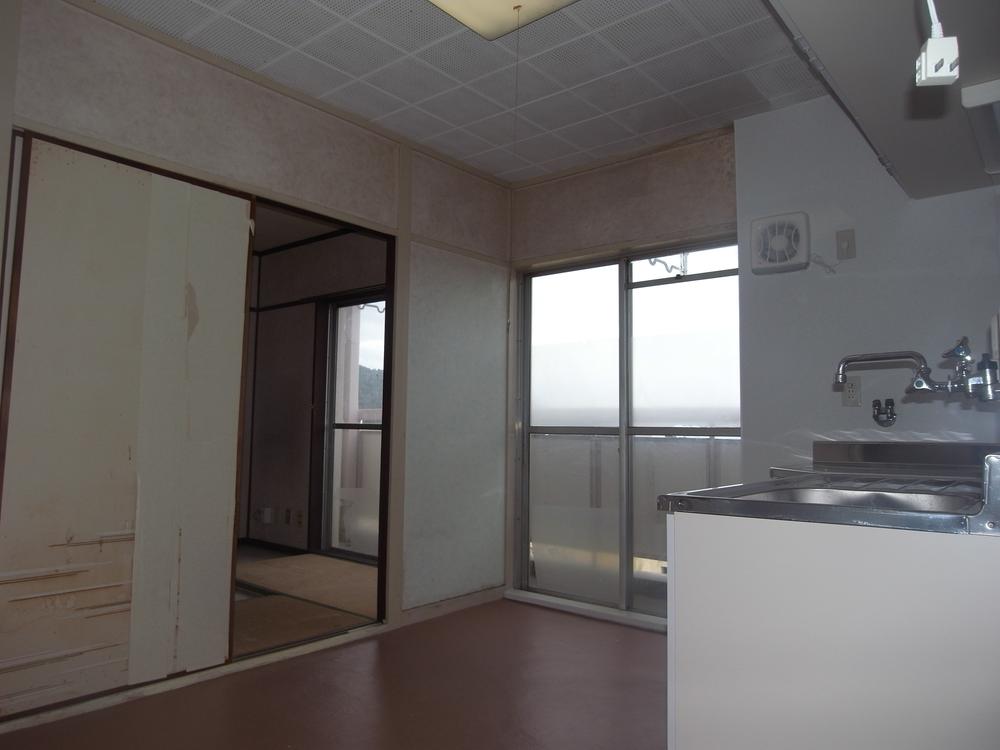 Local (10 May 2013) Shooting 6 Pledge of DK
現地(2013年10月)撮影 6帖のDK
Local appearance photo現地外観写真 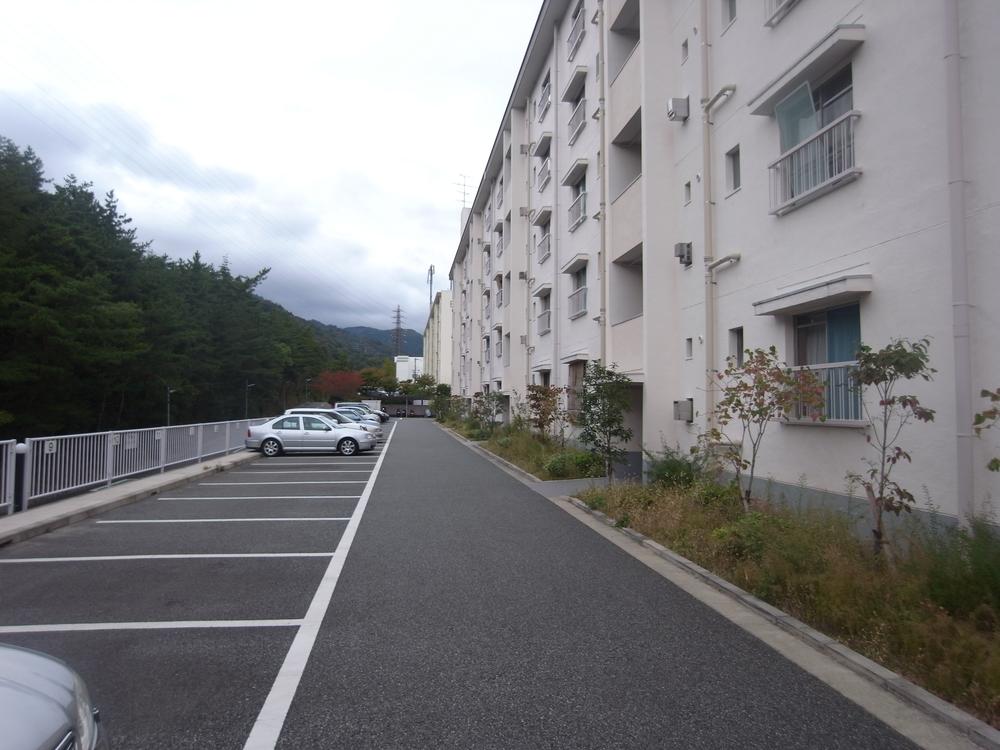 Local (10 May 2013) Shooting Parking Lot
現地(2013年10月)撮影 駐車場
Bathroom浴室 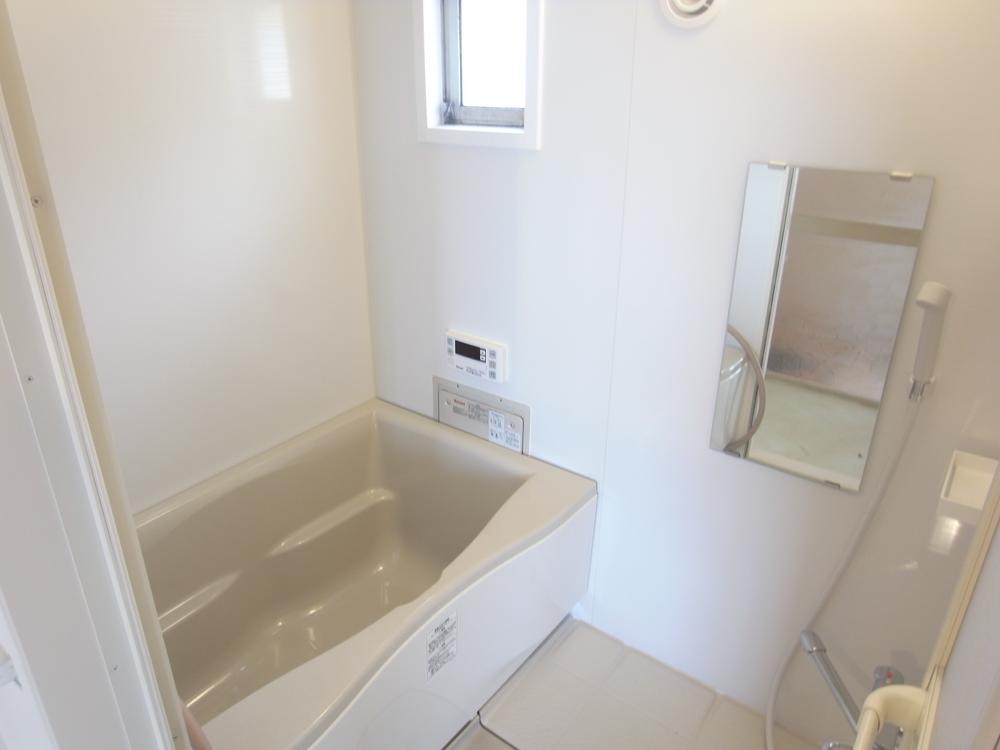 Local (10 May 2013) Shooting 2013 August had made
現地(2013年10月)撮影 平成25年8月新調
Kitchenキッチン 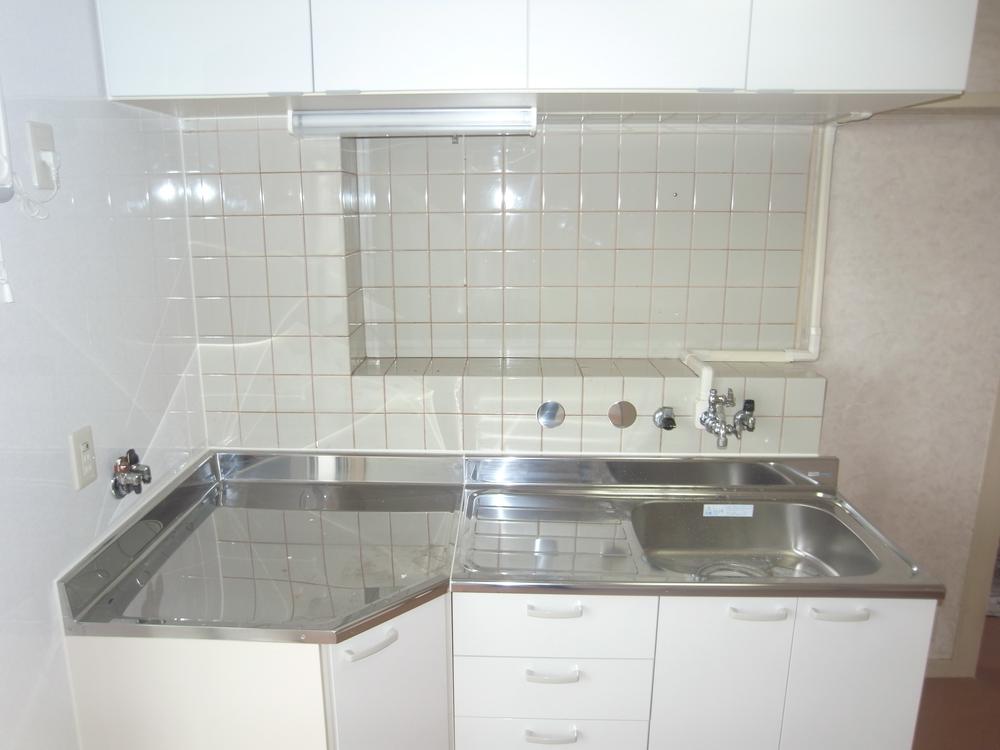 Local (10 May 2013) Shooting 2013 August had made
現地(2013年10月)撮影 平成25年8月新調
Non-living roomリビング以外の居室 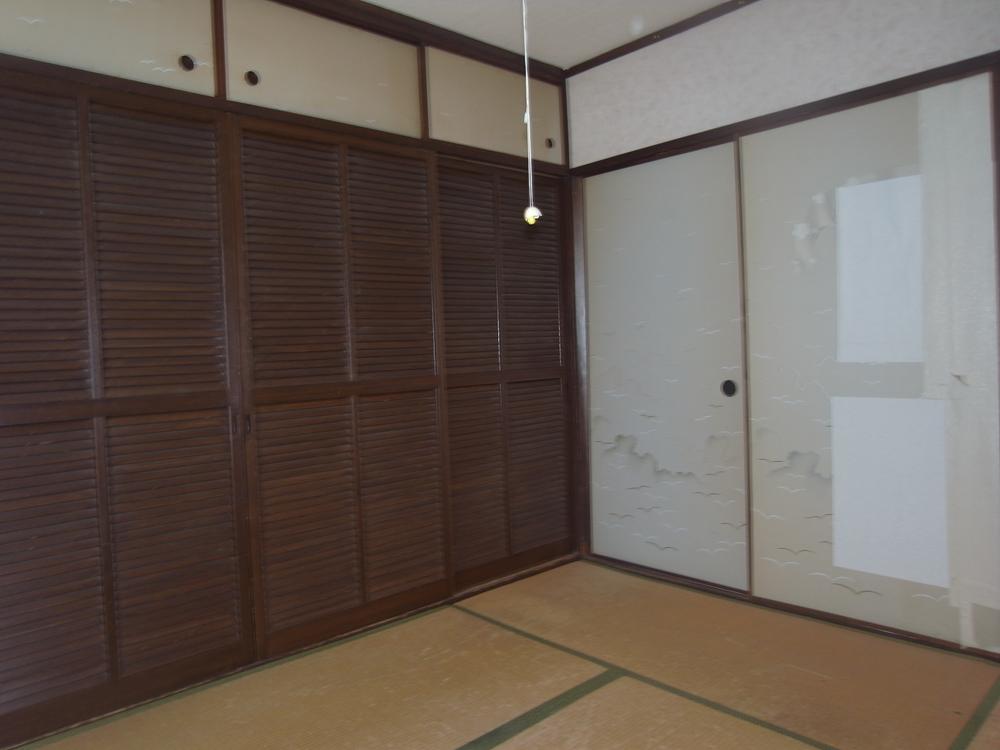 Local (10 May 2013) Shooting Japanese-style room 6 quires
現地(2013年10月)撮影 和室6帖
Entrance玄関 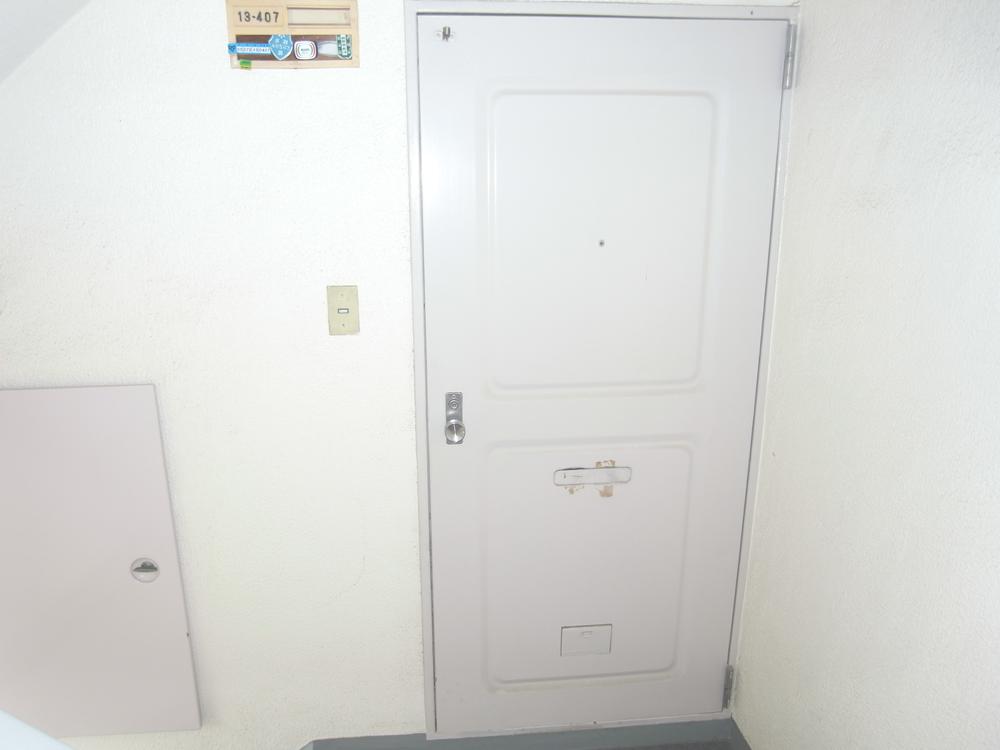 Local (10 May 2013) Shooting
現地(2013年10月)撮影
Receipt収納 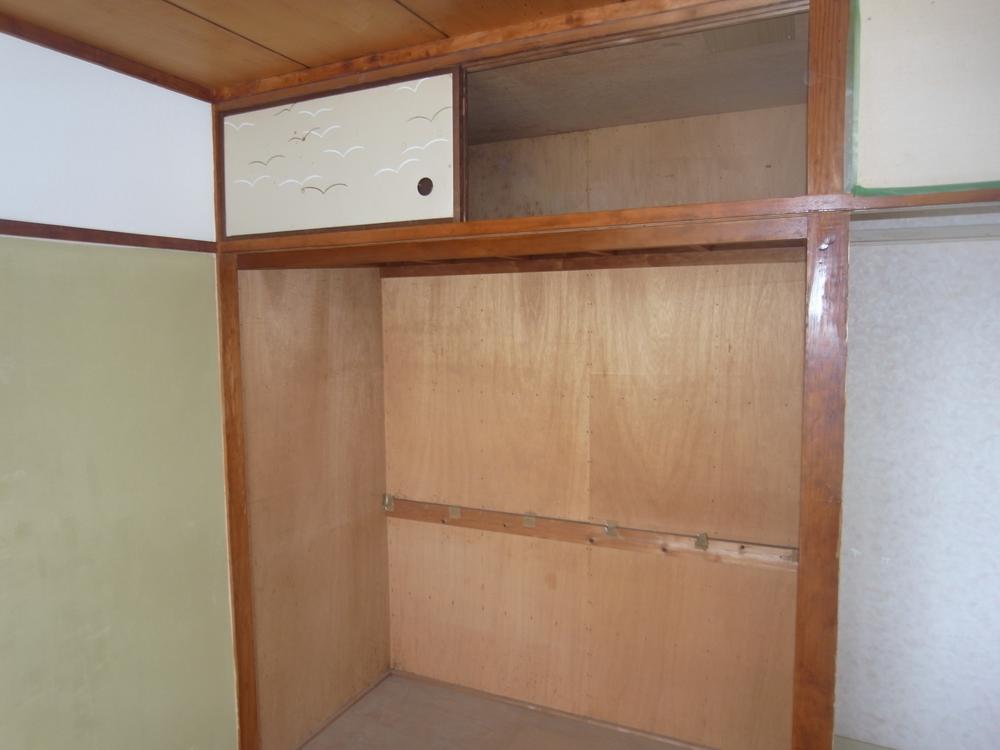 Local (10 May 2013) Shooting Armoire
現地(2013年10月)撮影 押入れ
Toiletトイレ 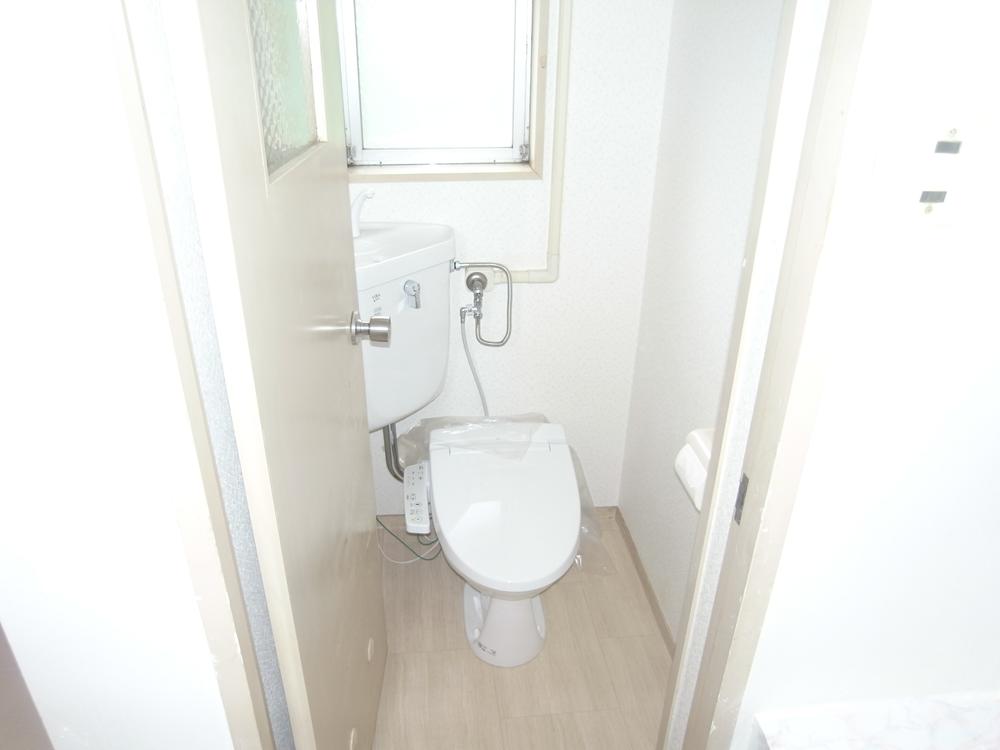 Local (10 May 2013) Shooting 2013 August had made
現地(2013年10月)撮影 平成25年8月新調
Other common areasその他共用部 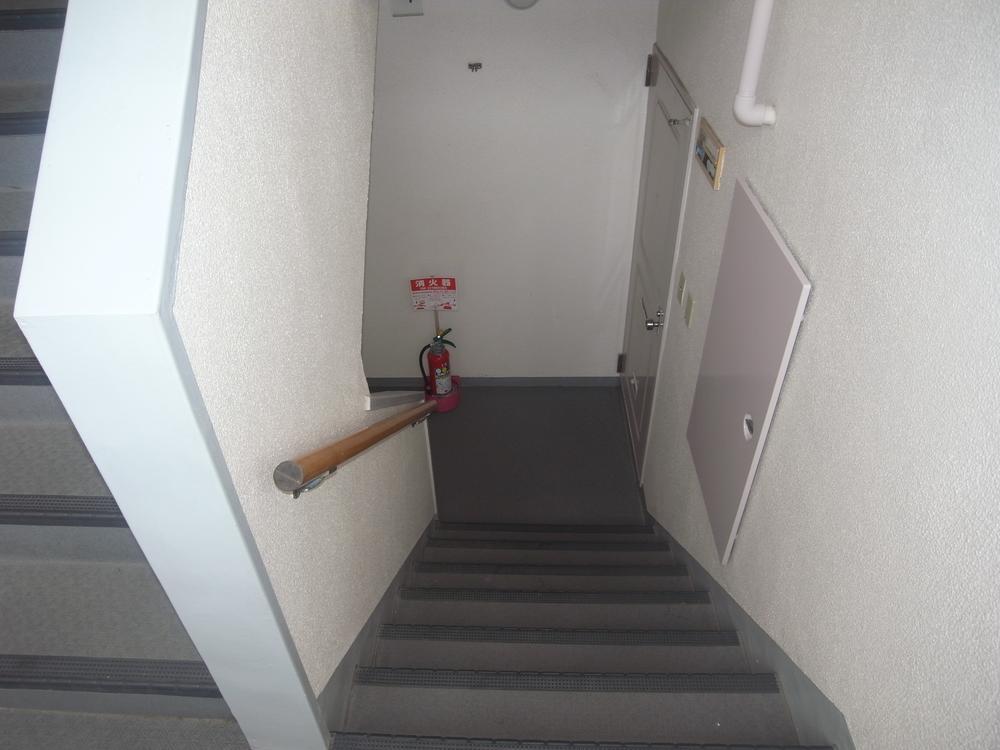 Local (10 May 2013) Shooting Common areas Stairs
現地(2013年10月)撮影 共用部 階段
Balconyバルコニー 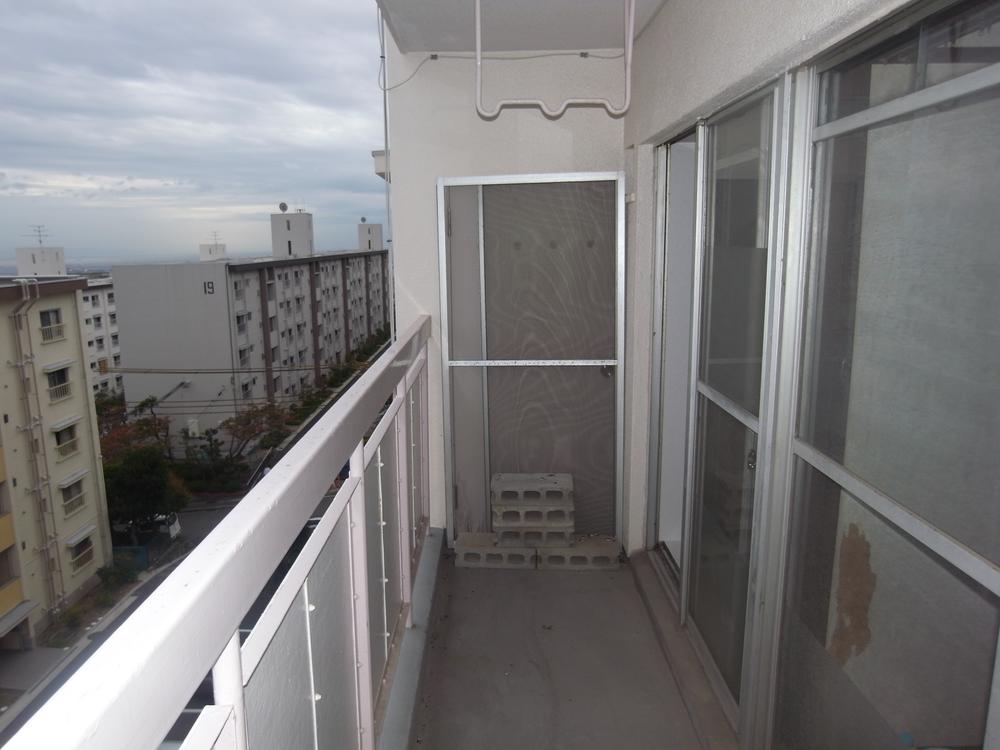 Local (10 May 2013) Shooting
現地(2013年10月)撮影
View photos from the dwelling unit住戸からの眺望写真 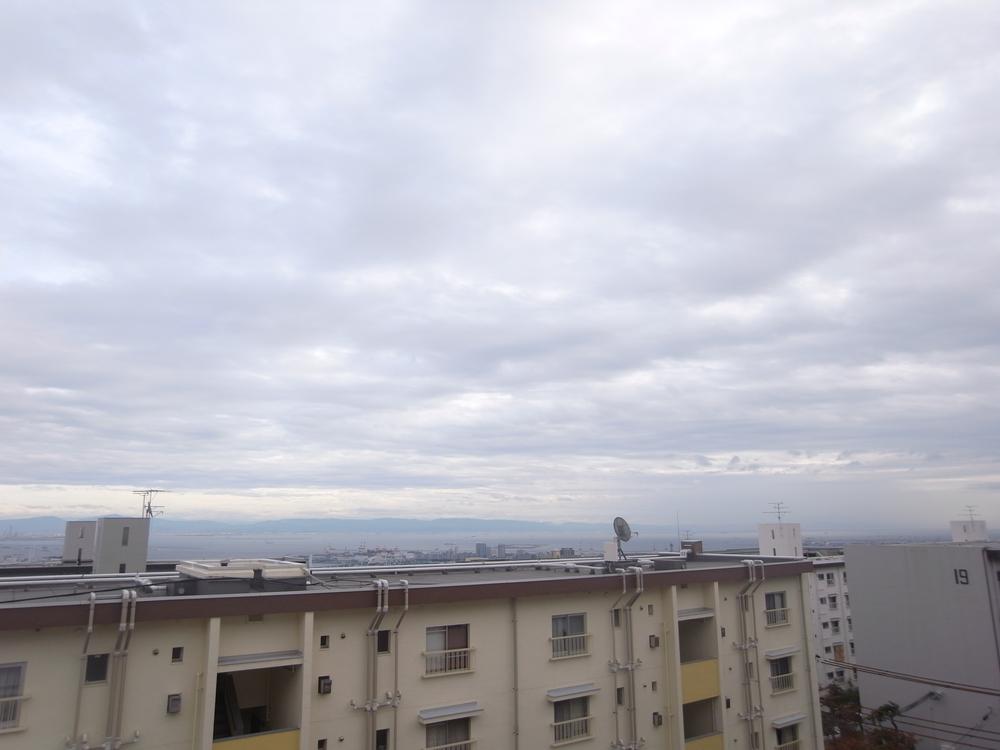 View from the site (October 2013) Shooting
現地からの眺望(2013年10月)撮影
Otherその他 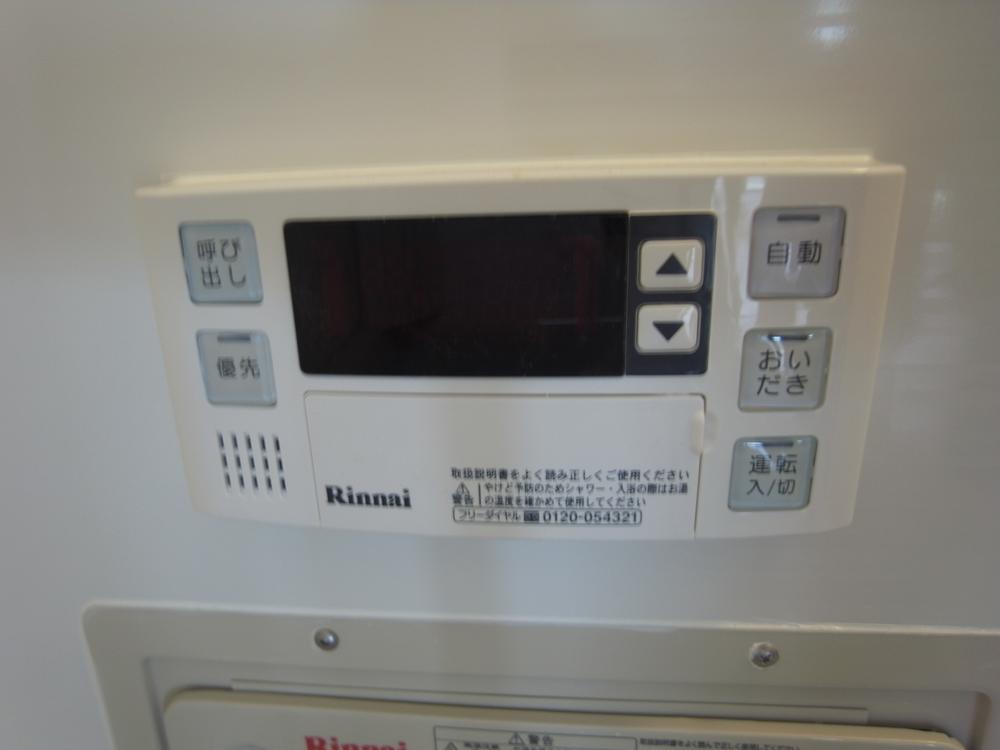 Local (10 May 2013) Shooting Reheating function
現地(2013年10月)撮影 追い炊き機能
View photos from the dwelling unit住戸からの眺望写真 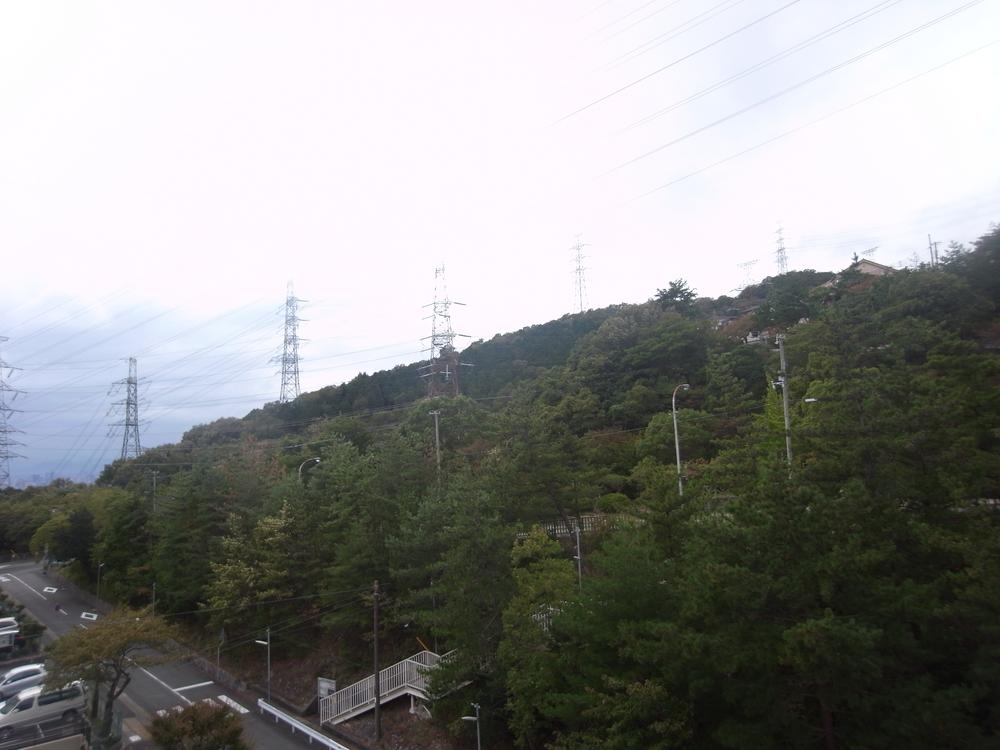 View from the site (October 2013) Shooting
現地からの眺望(2013年10月)撮影
Location
|
















