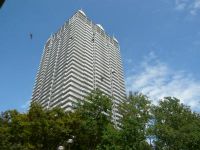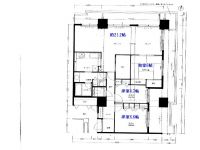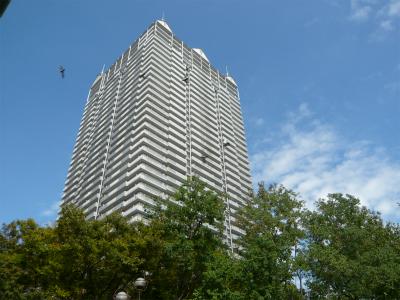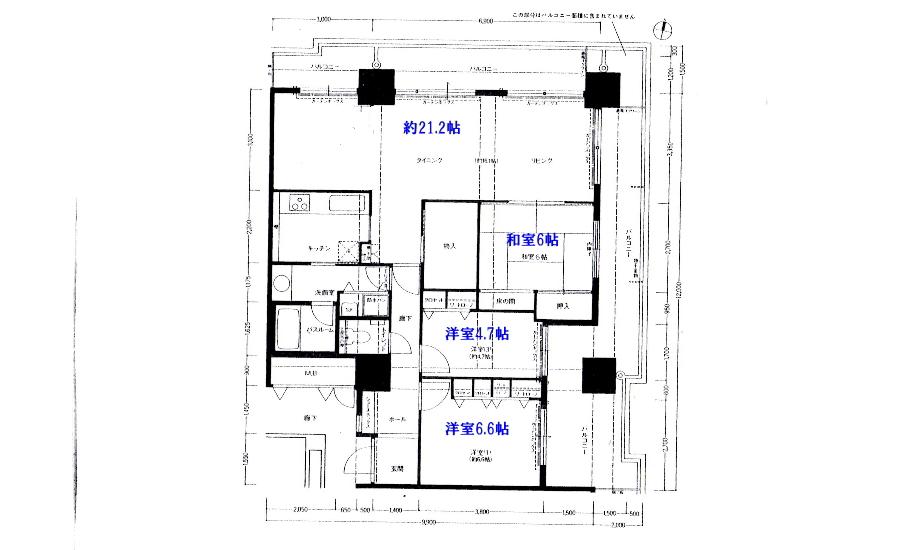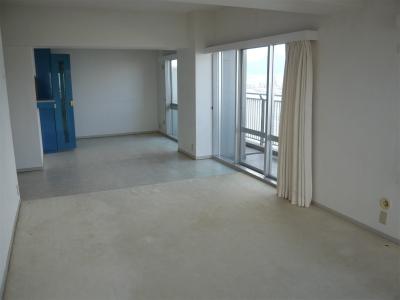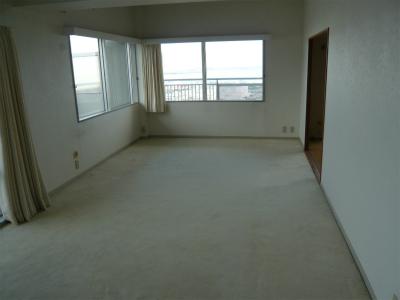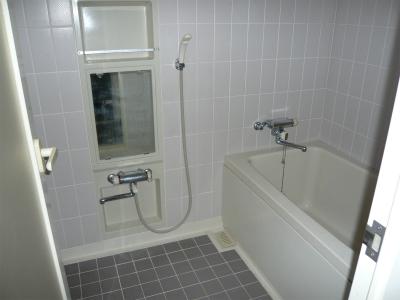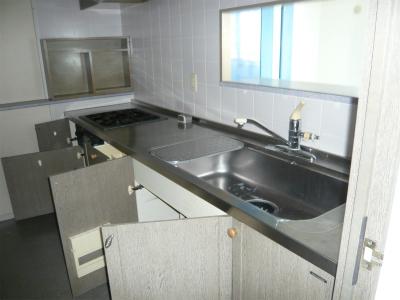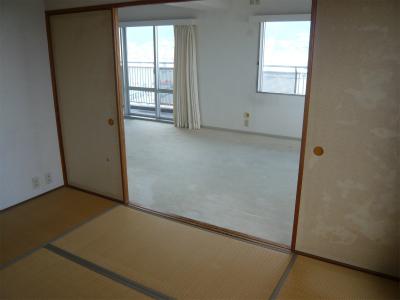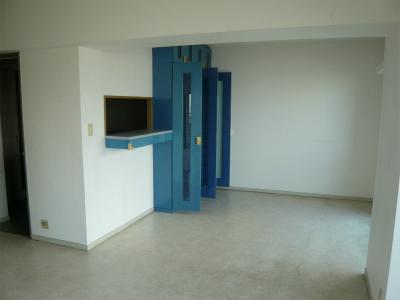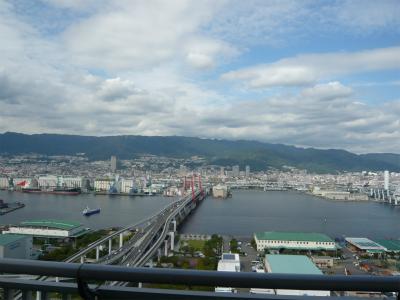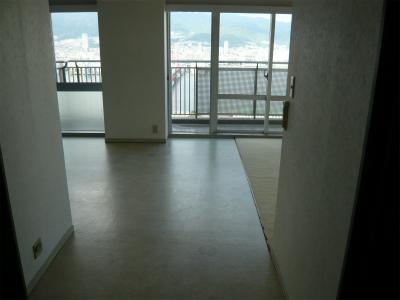|
|
Kobe, Hyogo Prefecture Higashi-Nada Ward
兵庫県神戸市東灘区
|
|
Rokko Airandosen "islands north exit" walk 3 minutes
六甲アイランド線「アイランド北口」歩3分
|
|
RIC East Court 3 Avenue Rokko 41-story Island, Superhigh-rise apartment building Enhancement of shared facilities ・ service, From the security system Island north exit Station Exit, Mansion to Entrance
RICイーストコート3番街 六甲アイランドの41階建、超高層マンション 充実の共用設備・サービス、セキュリティシステムアイランド北口駅出口から、マンションエントランスまで
|
|
On-site garden ・ Entrance hall, Community Hall (second floor) ・ Lounge (28th floor) during the day Life Manager, Night safety management pet possible breeding by security guard Internet: There is an optical fiber line Security system Front service On-site garden
敷地内庭園 ・エントランスホール、コミュニティーホール(2階) ・ラウンジ(28階) 昼間はライフマネージャー、夜間はガードマンによる安全管理ペット飼育可能 インターネット:光ファイバー回線有り セキュリティシステムフロントサービス 敷地内庭園
|
Features pickup 特徴ピックアップ | | Seismic fit / Parking two Allowed / Immediate Available / LDK20 tatami mats or more / Ocean View / See the mountain / It is close to the city / Within 2km to the sea / System kitchen / Corner dwelling unit / Yang per good / All room storage / Flat to the station / A quiet residential area / Japanese-style room / High floor / Washbasin with shower / Face-to-face kitchen / Security enhancement / Wide balcony / Plane parking / 2 or more sides balcony / Bicycle-parking space / Elevator / TV monitor interphone / Leafy residential area / Urban neighborhood / Ventilation good / Good view / Walk-in closet / Pets Negotiable / BS ・ CS ・ CATV / Maintained sidewalk / In a large town / 24-hour manned management / Bike shelter 耐震適合 /駐車2台可 /即入居可 /LDK20畳以上 /オーシャンビュー /山が見える /市街地が近い /海まで2km以内 /システムキッチン /角住戸 /陽当り良好 /全居室収納 /駅まで平坦 /閑静な住宅地 /和室 /高層階 /シャワー付洗面台 /対面式キッチン /セキュリティ充実 /ワイドバルコニー /平面駐車場 /2面以上バルコニー /駐輪場 /エレベーター /TVモニタ付インターホン /緑豊かな住宅地 /都市近郊 /通風良好 /眺望良好 /ウォークインクロゼット /ペット相談 /BS・CS・CATV /整備された歩道 /大型タウン内 /24時間有人管理 /バイク置場 |
Property name 物件名 | | RIC East Court 3 Avenue RICイーストコート3番街 |
Price 価格 | | 26.5 million yen 2650万円 |
Floor plan 間取り | | 3LDK 3LDK |
Units sold 販売戸数 | | 1 units 1戸 |
Total units 総戸数 | | 464 units 464戸 |
Occupied area 専有面積 | | 99.99 sq m (30.24 tsubo) (center line of wall) 99.99m2(30.24坪)(壁芯) |
Other area その他面積 | | Balcony area: 38.09 sq m バルコニー面積:38.09m2 |
Whereabouts floor / structures and stories 所在階/構造・階建 | | 26th floor / RC41 floors 1 underground story 26階/RC41階地下1階建 |
Completion date 完成時期(築年月) | | September 1991 1991年9月 |
Address 住所 | | Kobe, Hyogo Prefecture Higashi-Nada Ward Koyochonaka 1 兵庫県神戸市東灘区向洋町中1 |
Traffic 交通 | | Rokko Airandosen "islands north exit" walk 3 minutes 六甲アイランド線「アイランド北口」歩3分
|
Related links 関連リンク | | [Related Sites of this company] 【この会社の関連サイト】 |
Person in charge 担当者より | | [Regarding this property.] RIC East Court 3 Avenue Rokko 41-story Island, Superhigh-rise apartment building ・ Entrance hall, Community Hall (second floor) ・ Lounge (28th floor) During the day, life manager, Night safety management by security guard 【この物件について】RICイーストコート3番街 六甲アイランドの41階建、超高層マンション ・エントランスホール、コミュニティーホール(2階) ・ラウンジ(28階) 昼間はライフマネージャー、夜間はガードマンによる安全管理 |
Contact お問い合せ先 | | Second Estate (Ltd.) TEL: 0868-24-0183 Please inquire as "saw SUUMO (Sumo)" セカンドエステート(株)TEL:0868-24-0183「SUUMO(スーモ)を見た」と問い合わせください |
Administrative expense 管理費 | | 12,990 yen / Month (consignment (resident)) 1万2990円/月(委託(常駐)) |
Repair reserve 修繕積立金 | | 12,990 yen / Month 1万2990円/月 |
Expenses 諸費用 | | CATV flat rate: 525 yen / Month, Hot water system fee: 1575 yen / Month CATV定額料金:525円/月、温水システム利用料:1575円/月 |
Time residents 入居時期 | | Immediate available 即入居可 |
Whereabouts floor 所在階 | | 26th floor 26階 |
Direction 向き | | Northeast 北東 |
Structure-storey 構造・階建て | | RC41 floors 1 underground story RC41階地下1階建 |
Site of the right form 敷地の権利形態 | | Ownership 所有権 |
Use district 用途地域 | | One dwelling 1種住居 |
Parking lot 駐車場 | | Site (12,000 yen ~ 16,000 yen / Month) 敷地内(1万2000円 ~ 1万6000円/月) |
Company profile 会社概要 | | <Mediation> Okayama Governor (1) Article 005 415 No. Second Estate Co., Ltd. Yubinbango708-0004 Okayama Prefecture Tsuyama Yamakita 535-16 <仲介>岡山県知事(1)第005415号セカンドエステート(株)〒708-0004 岡山県津山市山北535-16 |
