Used Apartments » Kansai » Hyogo Prefecture » Kobe Higashinada
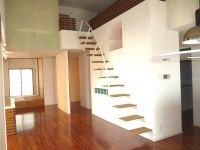 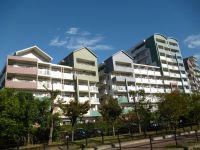
| | Kobe, Hyogo Prefecture Higashi-Nada Ward 兵庫県神戸市東灘区 |
| Rokko Airandosen "Marine Park" walk 6 minutes 六甲アイランド線「マリンパーク」歩6分 |
| [Architect Renovation Listing courtesy Tsunoda Akatsukichi Mr. supervision] ~ Suggestions of comfortable living ~ Using natural materials in various places. Sick measures and eco-measures is also thorough is the house with attention to detail 【建築士 角田暁治氏監修によるリノベーション物件】 ~ 快適な暮らしのご提案 ~ 自然素材を各所に使用。シックハウス対策やエコ対策も万全です細部までこだわったお家です |
| ◇ famous architect Tsunoda Akatsukichi room the entire renovation by Mr. (H17. 12 May) It was renovated from the original Matrix to once skeleton ◆ Has been the property listed in the "interior space of modern Japan" ◇ using diatomaceous earth to all of the wall ◆ The Japanese and the tea house use pesticide-free domestic tatami ◇ flooring using Myanmar Teak of fine wood ◆ Use the New tough top to shoji paper (four times the strength of normal paper shoji) ◇ bathroom thermos bathtubs and Kawakku Installed ◆ Lighting of the living room can be adjusted for brightness, You can experience the different atmosphere in the day and night ◇有名建築家 角田 暁治氏による室内全面改修(H17.12月) 元の間取を一度スケルトンにしてからリノベーションしました◆『現代日本の室内空間』に本物件掲載されました◇全ての壁に珪藻土を使用◆和室と茶室には無農薬国産畳を使用◇フローリングは高級木材のミャンマーティークを使用◆障子紙にはニュータフトップを使用(通常の障子紙の強度4倍)◇浴室は魔法瓶浴槽とカワック設置済み◆リビングの照明は明るさの調整ができ、昼夜で違った雰囲気が味わえます |
Features pickup 特徴ピックアップ | | Year Available / Immediate Available / LDK20 tatami mats or more / Interior and exterior renovation / Within 2km to the sea / System kitchen / Bathroom Dryer / Corner dwelling unit / Yang per good / Flat to the station / A quiet residential area / Japanese-style room / Starting station / top floor ・ No upper floor / Natural materials / Plane parking / Bathroom 1 tsubo or more / 2 or more sides balcony / Bicycle-parking space / Elevator / Warm water washing toilet seat / loft / Atrium / Renovation / Leafy residential area / Mu front building / Ventilation good / Good view / Dish washing dryer / water filter / Pets Negotiable / BS ・ CS ・ CATV / In a large town / Flat terrain / Floor heating / Bike shelter / Movable partition 年内入居可 /即入居可 /LDK20畳以上 /内外装リフォーム /海まで2km以内 /システムキッチン /浴室乾燥機 /角住戸 /陽当り良好 /駅まで平坦 /閑静な住宅地 /和室 /始発駅 /最上階・上階なし /自然素材 /平面駐車場 /浴室1坪以上 /2面以上バルコニー /駐輪場 /エレベーター /温水洗浄便座 /ロフト /吹抜け /リノベーション /緑豊かな住宅地 /前面棟無 /通風良好 /眺望良好 /食器洗乾燥機 /浄水器 /ペット相談 /BS・CS・CATV /大型タウン内 /平坦地 /床暖房 /バイク置場 /可動間仕切り | Property name 物件名 | | RIC East Court 10 Avenue 5 Ichibankan RICイーストコート10番街5番館 | Price 価格 | | 31,600,000 yen 3160万円 | Floor plan 間取り | | 2LDK 2LDK | Units sold 販売戸数 | | 1 units 1戸 | Total units 総戸数 | | 387 units 387戸 | Occupied area 専有面積 | | 88 sq m (26.61 tsubo) (center line of wall) 88m2(26.61坪)(壁芯) | Other area その他面積 | | Balcony area: 28.59 sq m バルコニー面積:28.59m2 | Whereabouts floor / structures and stories 所在階/構造・階建 | | 10th floor / RC10 floors 1 underground story 10階/RC10階地下1階建 | Completion date 完成時期(築年月) | | February 1998 1998年2月 | Address 住所 | | Kobe, Hyogo Prefecture Higashi-Nada Ward Koyochonaka 3 兵庫県神戸市東灘区向洋町中3 | Traffic 交通 | | Rokko Airandosen "Marine Park" walk 6 minutes 六甲アイランド線「マリンパーク」歩6分
| Person in charge 担当者より | | Rep Kinpara 担当者金原 | Contact お問い合せ先 | | (Ltd.) Noah's ArkTEL: 0798-22-2285 Please inquire as "saw SUUMO (Sumo)" (株)Noah's ArkTEL:0798-22-2285「SUUMO(スーモ)を見た」と問い合わせください | Administrative expense 管理費 | | 7040 yen / Month (consignment (commuting)) 7040円/月(委託(通勤)) | Repair reserve 修繕積立金 | | 11,440 yen / Month 1万1440円/月 | Expenses 諸費用 | | CATV flat rate: 735 yen / Month CATV定額料金:735円/月 | Time residents 入居時期 | | Immediate available 即入居可 | Whereabouts floor 所在階 | | 10th floor 10階 | Direction 向き | | West 西 | Renovation リフォーム | | December 2005 interior renovation completed (kitchen ・ bathroom ・ toilet ・ wall ・ floor ・ all rooms ・ Attic renovation etc), March 2011 large-scale repairs completed 2005年12月内装リフォーム済(キッチン・浴室・トイレ・壁・床・全室・屋根裏部屋改装 等)、2011年3月大規模修繕済 | Overview and notices その他概要・特記事項 | | Contact: Kinpara 担当者:金原 | Structure-storey 構造・階建て | | RC10 floors 1 underground story RC10階地下1階建 | Site of the right form 敷地の権利形態 | | Ownership 所有権 | Use district 用途地域 | | One dwelling 1種住居 | Parking lot 駐車場 | | Site (15,000 yen ~ 20,000 yen / Month) 敷地内(1万5000円 ~ 2万円/月) | Company profile 会社概要 | | <Mediation> Governor of Hyogo Prefecture (2) No. 203902 (Ltd.) Noah's Arkyubinbango662-0918 Nishinomiya, Hyogo Prefecture Rokutanji cho 9-6-202 <仲介>兵庫県知事(2)第203902号(株)Noah's Ark〒662-0918 兵庫県西宮市六湛寺町9-6-202 | Construction 施工 | | (Ltd.) Zenitaka Corporation (株)錢高組 |
Livingリビング 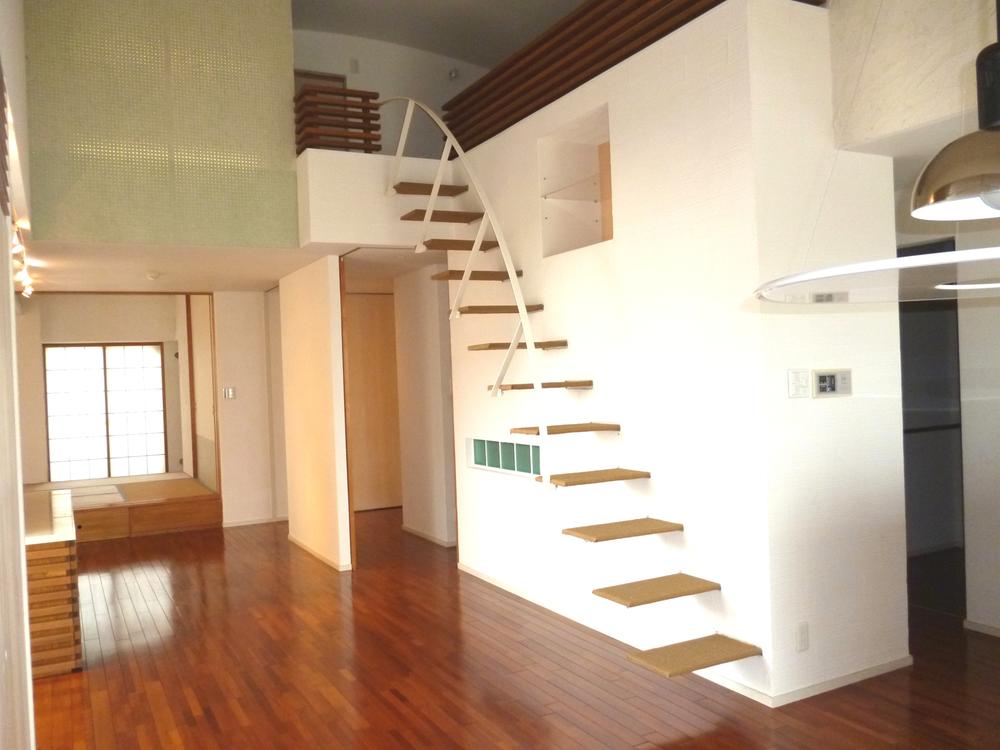 "Famous architect Originally there was a ceiling housed in the renovation Property "open-minded living top by Tsunoda Akatsukichi Mr. supervised, It was converted into a "tea house" spatial to approach in the airy staircase.
『有名建築家 角田暁治氏監修によるリノベーション物件』開放的なリビング上部にもともとあった天井裏収納は、軽やかな階段でアプローチする「茶室」的な空間へと変換しました。
Local appearance photo現地外観写真 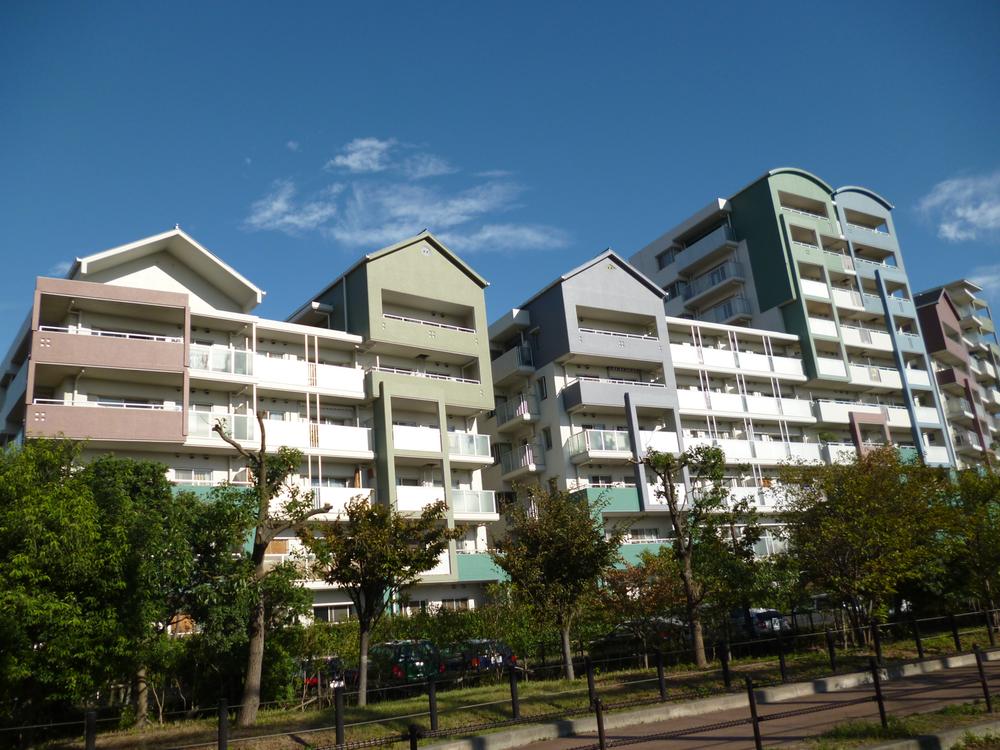 Outer wall paint work already! (March 2011) The property is located on the top floor angle room.
外壁塗装工事済!(H23年3月)
本物件は最上階角部屋に位置します。
Livingリビング 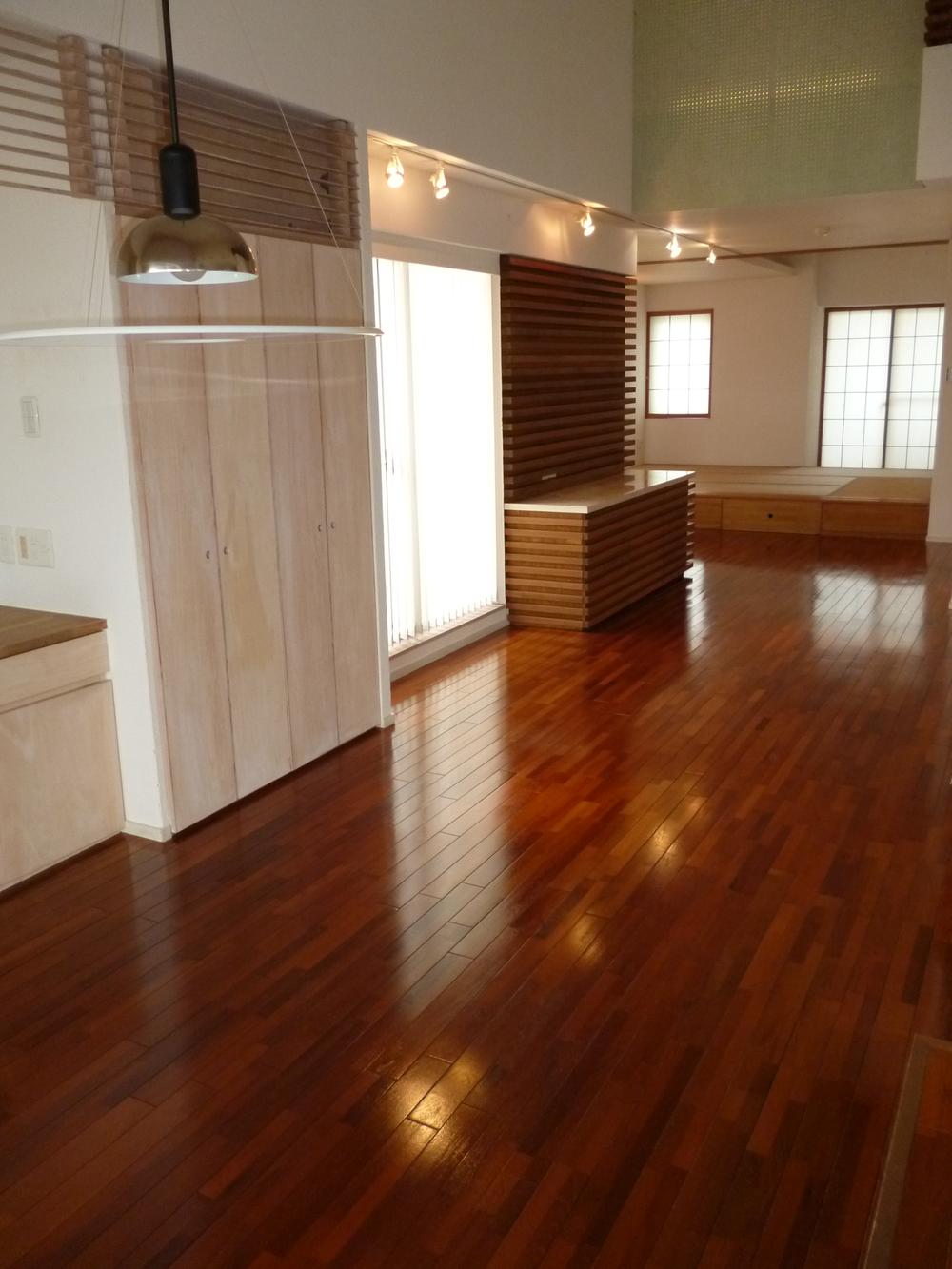 To increase the ceiling height, Since the three-way there is an opening, Guests can cool because the wind is flowing even in the summer. Air conditioning ・ TV can storage, Spread the space of the living room
天井高を高くし、三方に開口部があるので、夏でも風が流れるので涼しく過ごせます。エアコン・テレビは収納ができ、リビングの空間が広がります
Floor plan間取り図 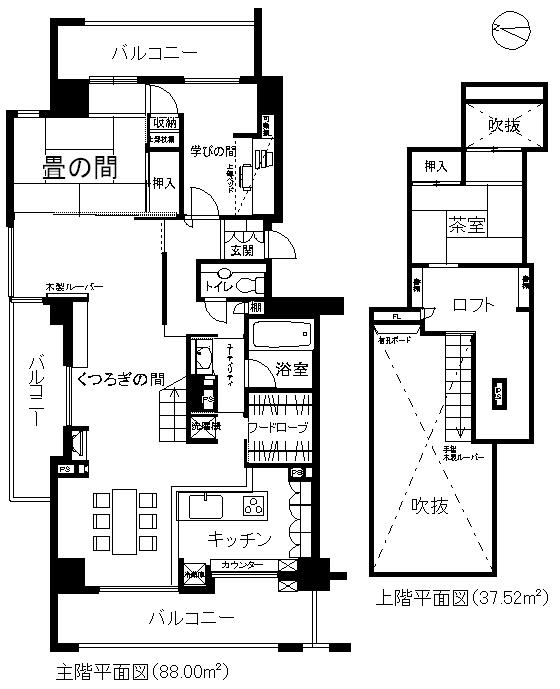 2LDK, Price 31,600,000 yen, Footprint 88 sq m , Balcony area 28.59 sq m
2LDK、価格3160万円、専有面積88m2、バルコニー面積28.59m2
Kitchenキッチン 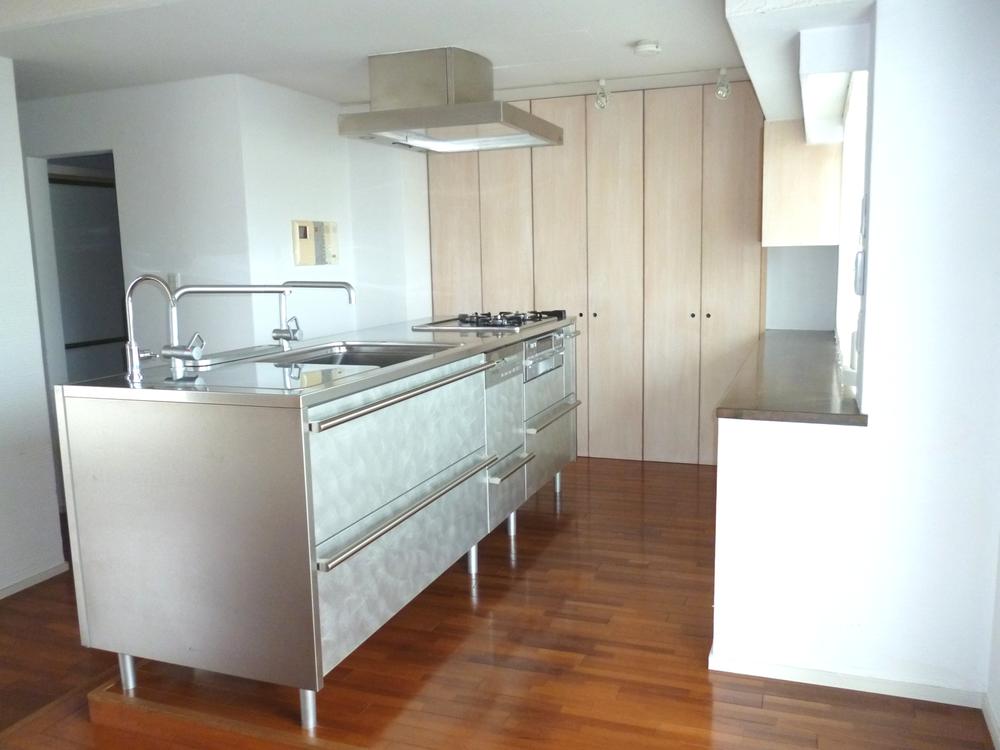 Island kitchen leading to the open-air living room, It is very bright, functional
開放的なリビングに繋がるアイランドキッチンは、とても明るく機能的です
Bathroom浴室 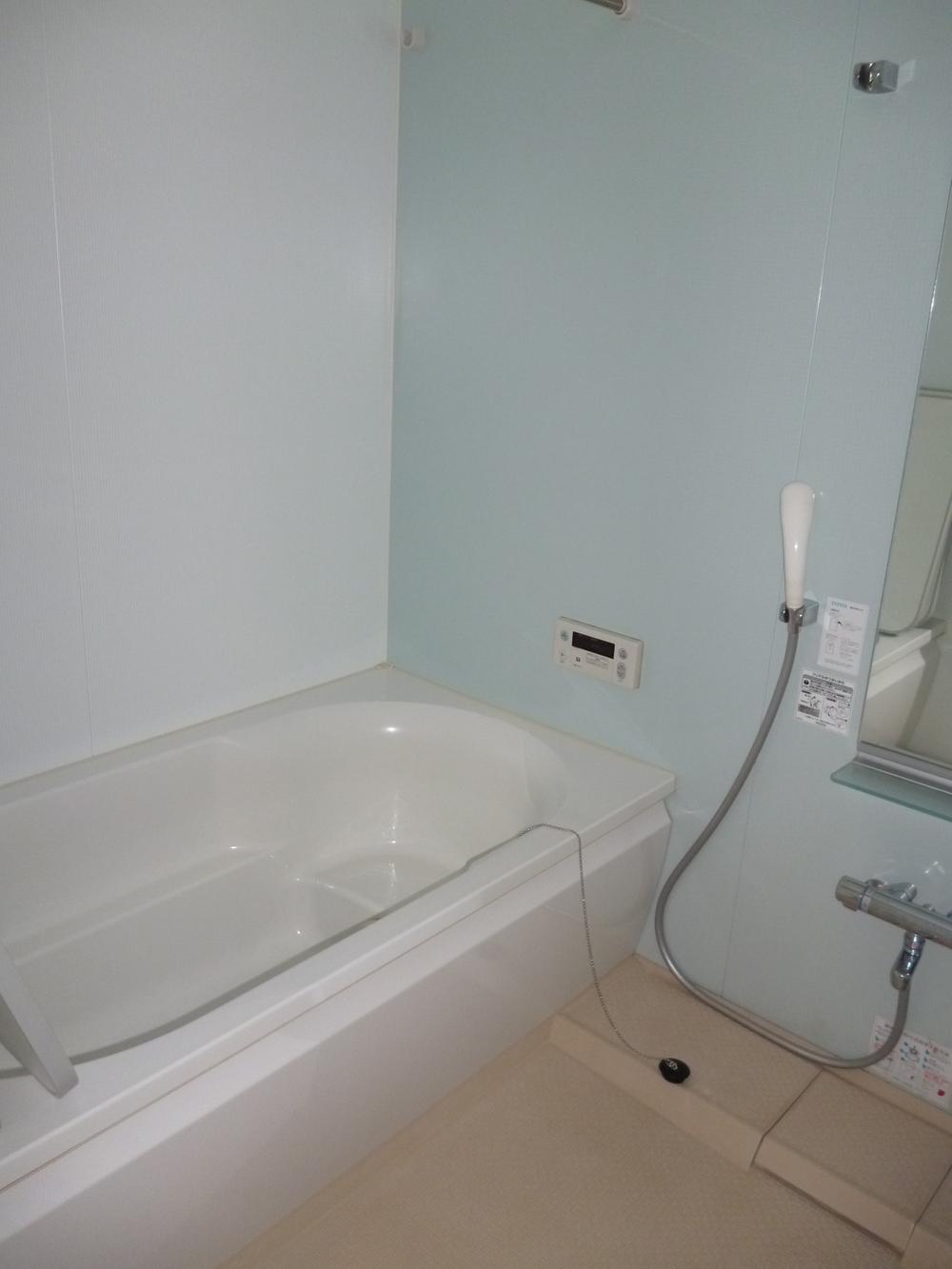 By the use of a thermos bathtub, Energy-saving effect is UP! Kawakku is Installed ☆
魔法瓶浴槽の使用により、省エネ効果がUP!カワック設置済みです☆
Non-living roomリビング以外の居室 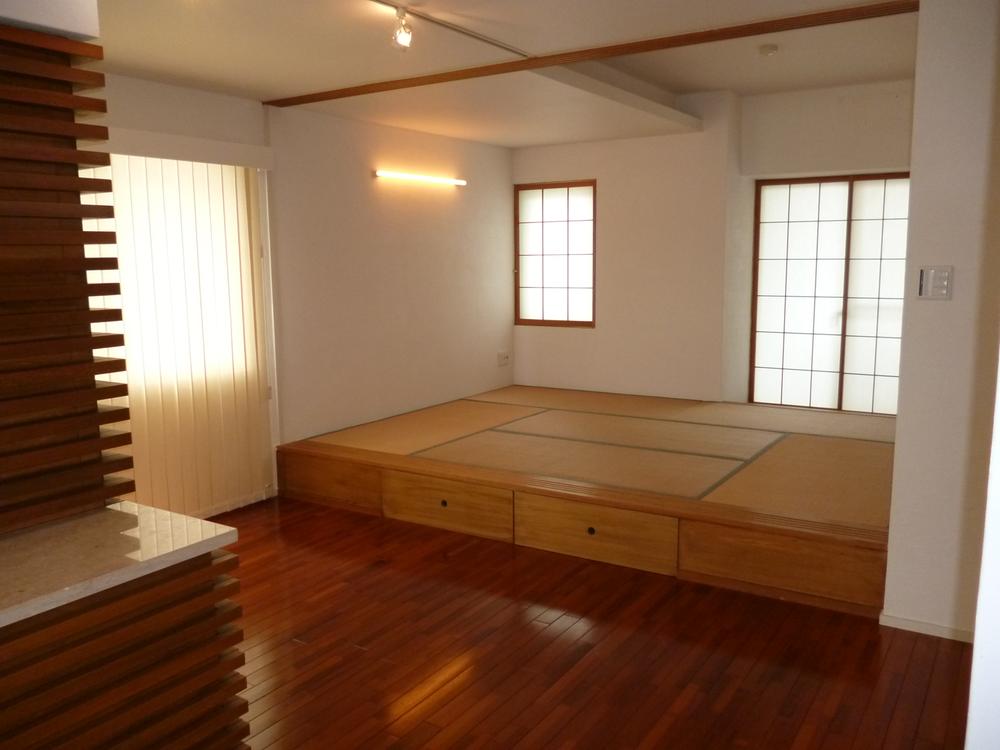 Leading to the living room "between the tatami"
リビングに繋がる『畳の間』
Entrance玄関 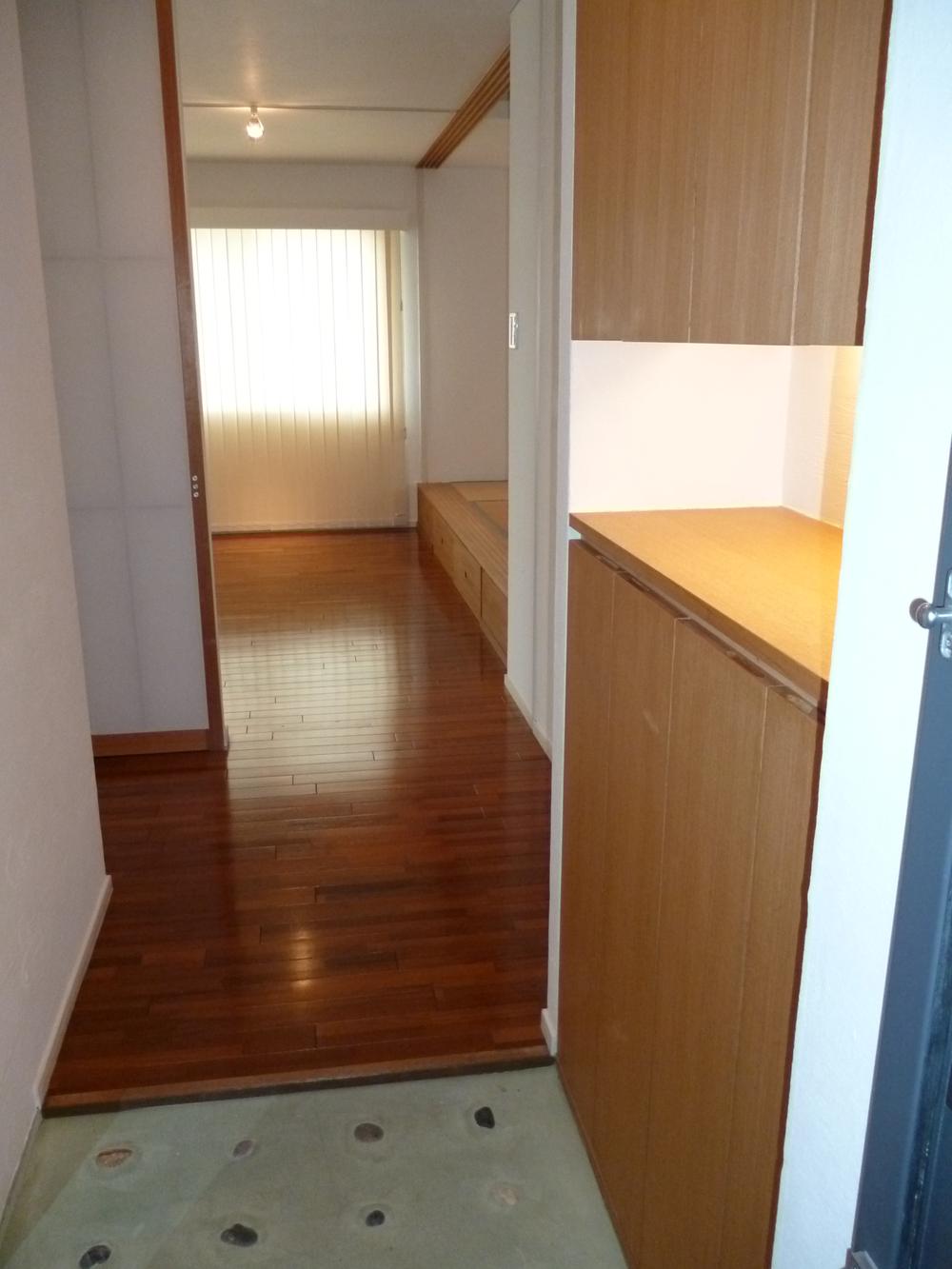 Stylish entrance embedded with natural stone, Daily start
自然石を埋め込んだおしゃれな玄関で、毎日のスタートを
Wash basin, toilet洗面台・洗面所 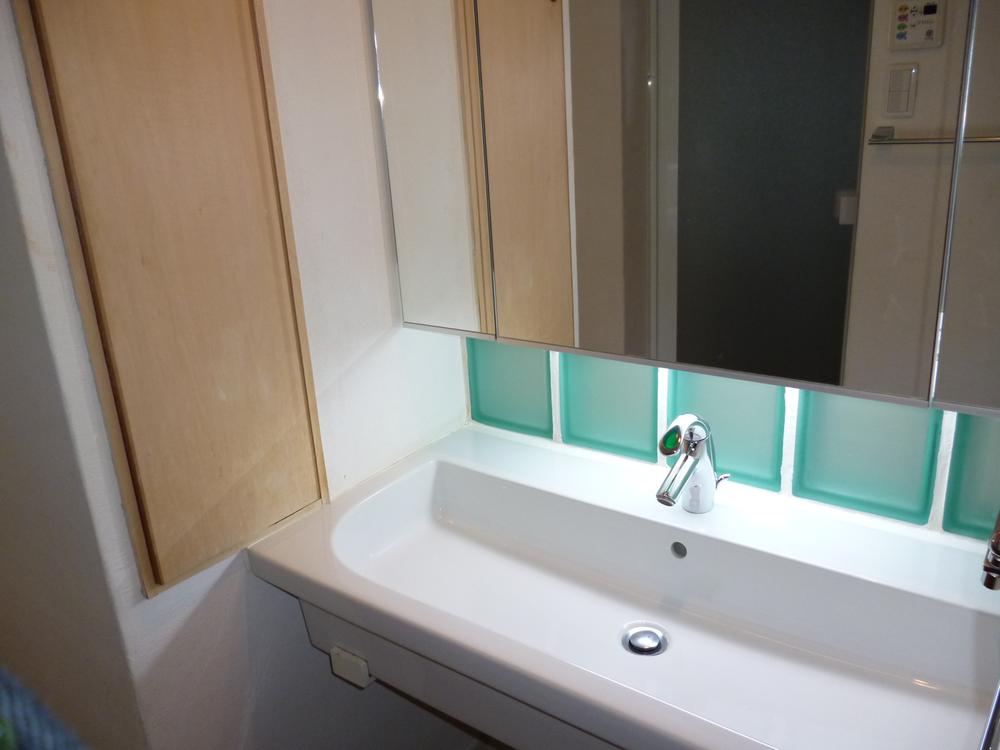 "Venetian Murano glass in the wash basin of decoration Use the Frost Green ", It finished in a space with a stylish and clean.
洗面台の装飾には『ベネチアムラノグラス フロストグリーン』を使用し、おしゃれで清潔感のある空間に仕上がりました。
Receipt収納 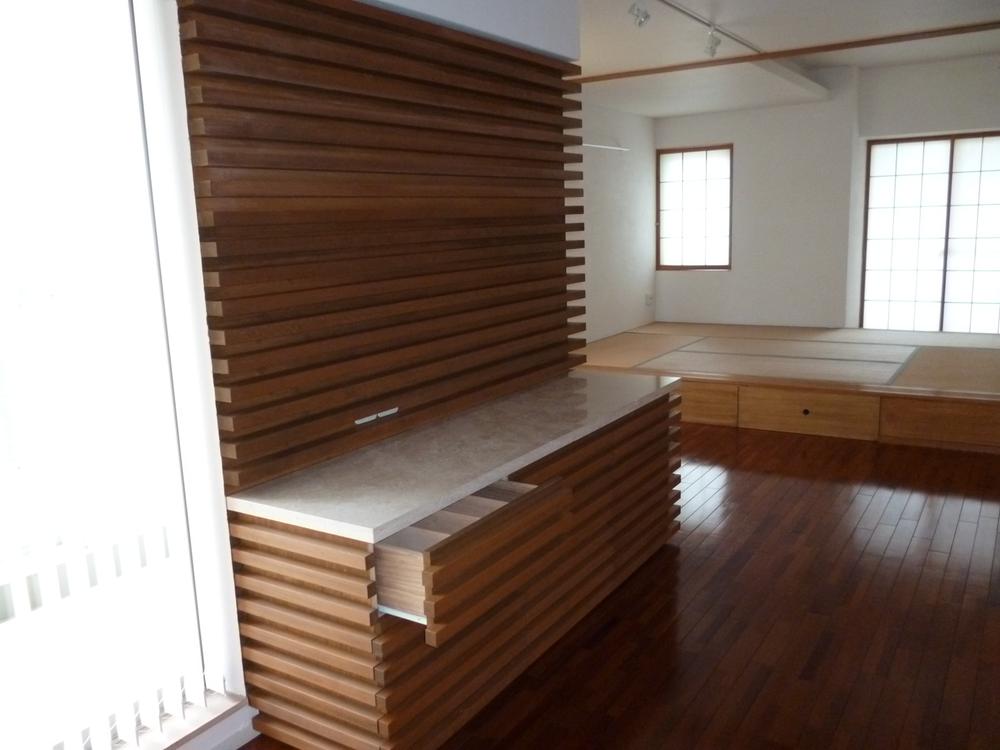 Sideboard with French natural stone "crema mer Phil"
フランスの天然石『クレママーフィル』を使用したサイドボード
Toiletトイレ 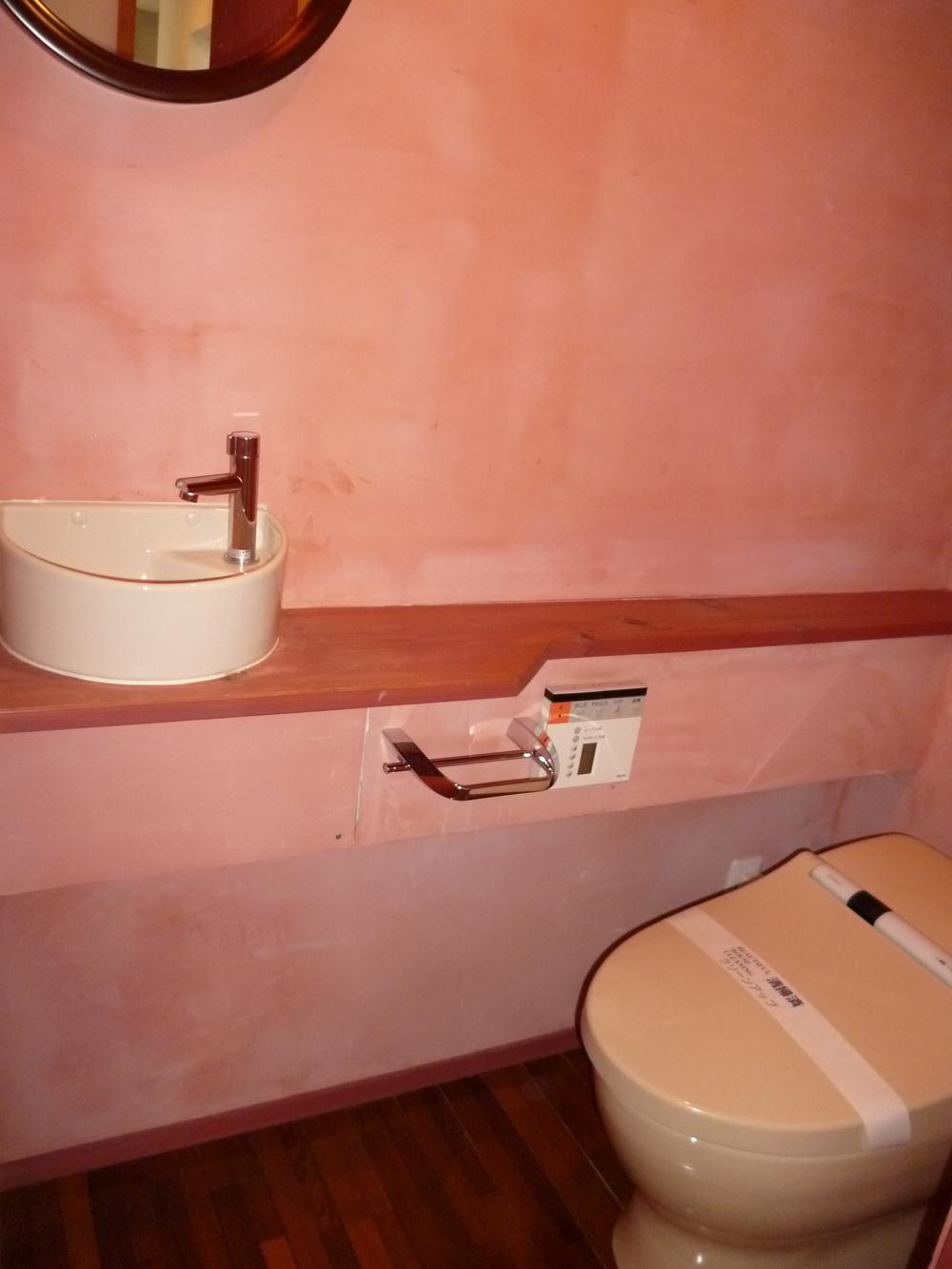 Tank is less
タンクレスです
Shopping centreショッピングセンター 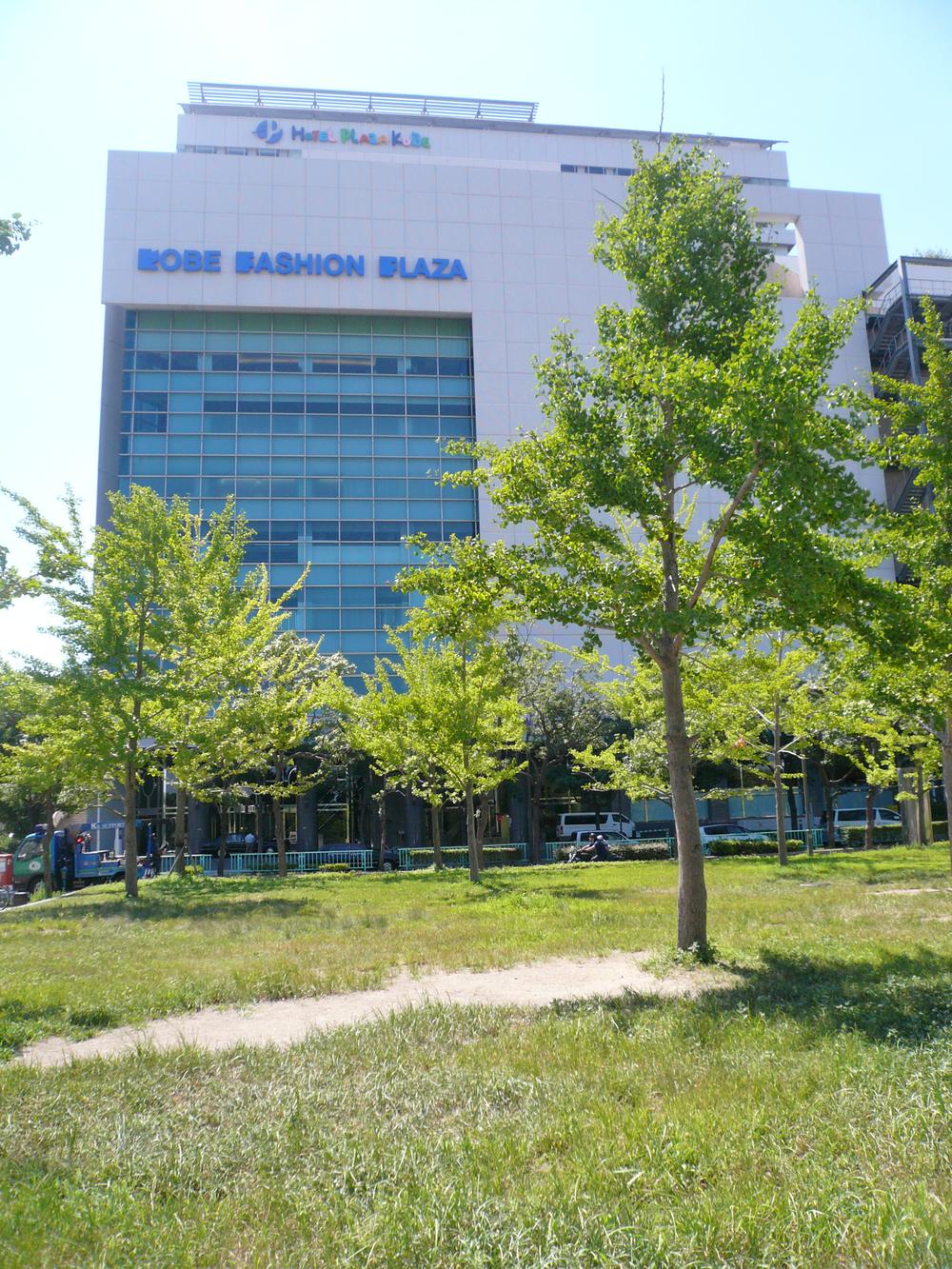 668m to Kobe Fashion Plaza link
神戸ファッションプラザリンクまで668m
Other introspectionその他内観 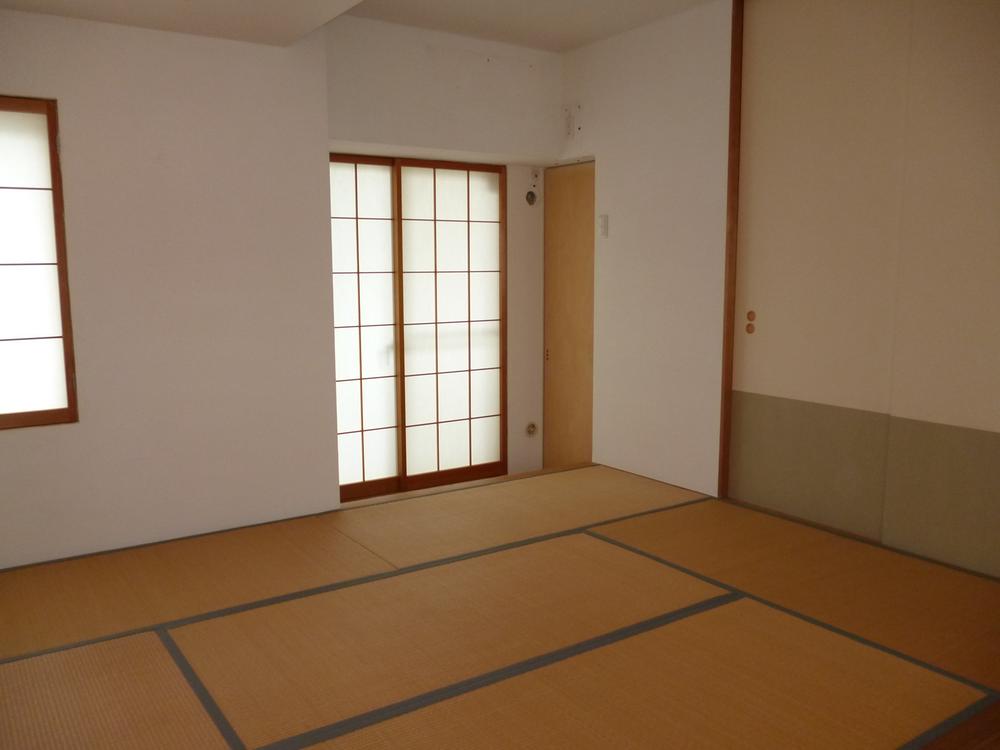 "During the tatami" is, Pesticide-free domestic tatami Use the Kenko Ueda tatami! Guests can comfortably in a natural material. ( ※ Tatami upstairs tearoom also same specifications)
『畳の間』は、無農薬国産畳 植田健康畳を使用!自然素材で気持ちよく過ごせます。(※上階茶室の畳も同仕様)
View photos from the dwelling unit住戸からの眺望写真 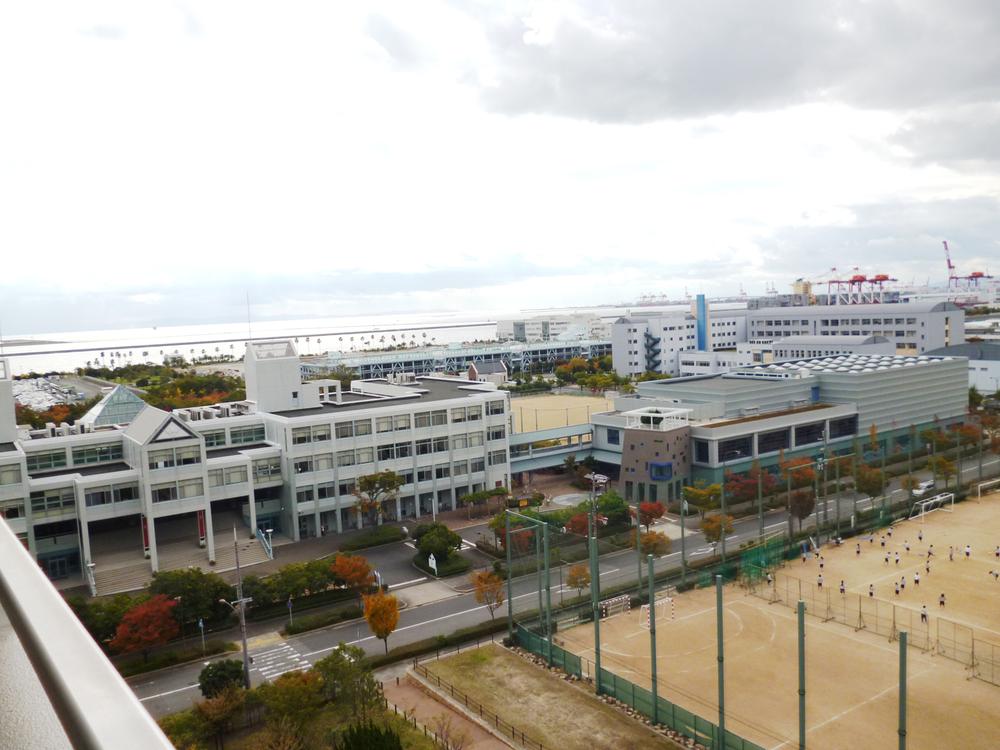 View from the west balcony.
西側バルコニーからの眺望。
Non-living roomリビング以外の居室 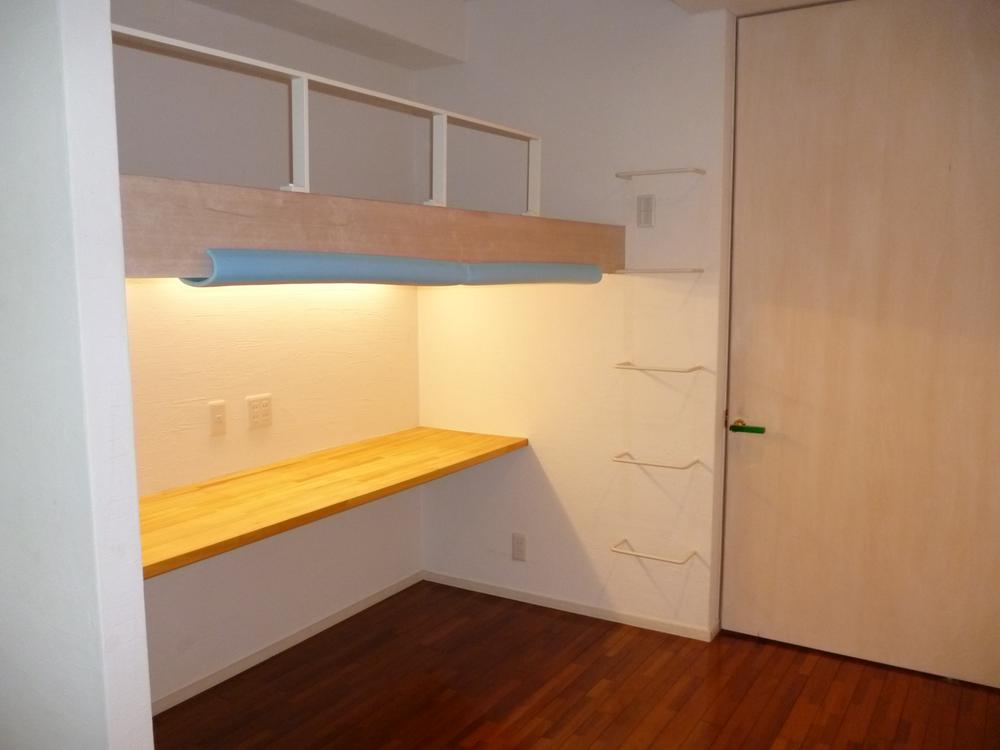 "During the study" is, It is ideal for children's rooms ☆
『学びの間』は、子供部屋に最適です☆
Shopping centreショッピングセンター 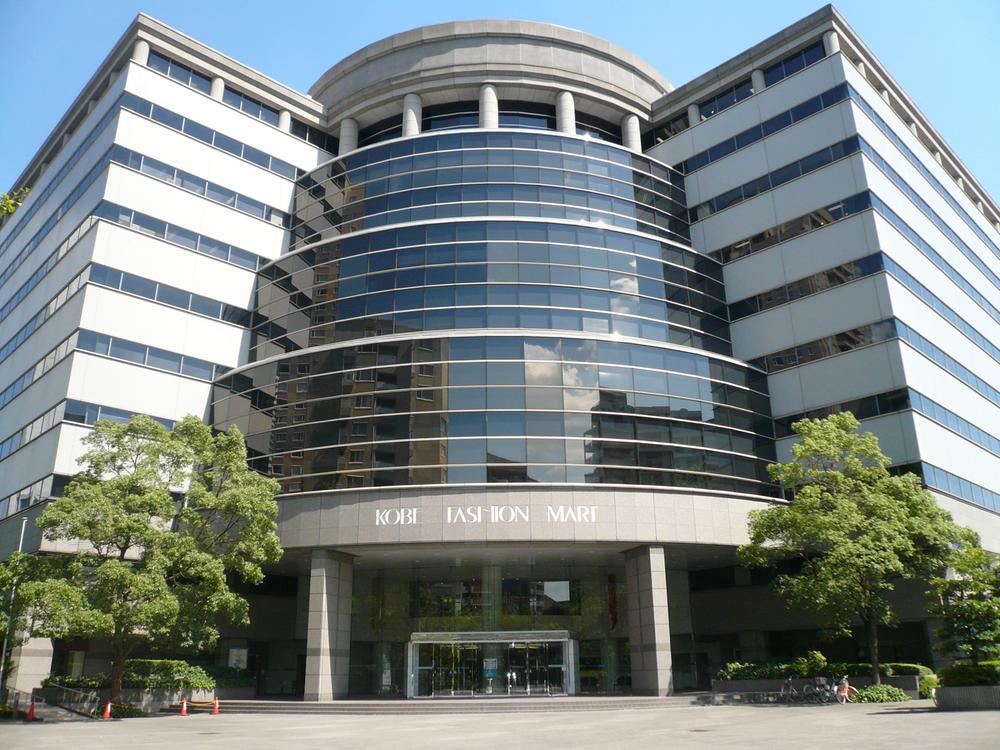 885m to Kobe Fashion Mart
神戸ファッションマートまで885m
Livingリビング 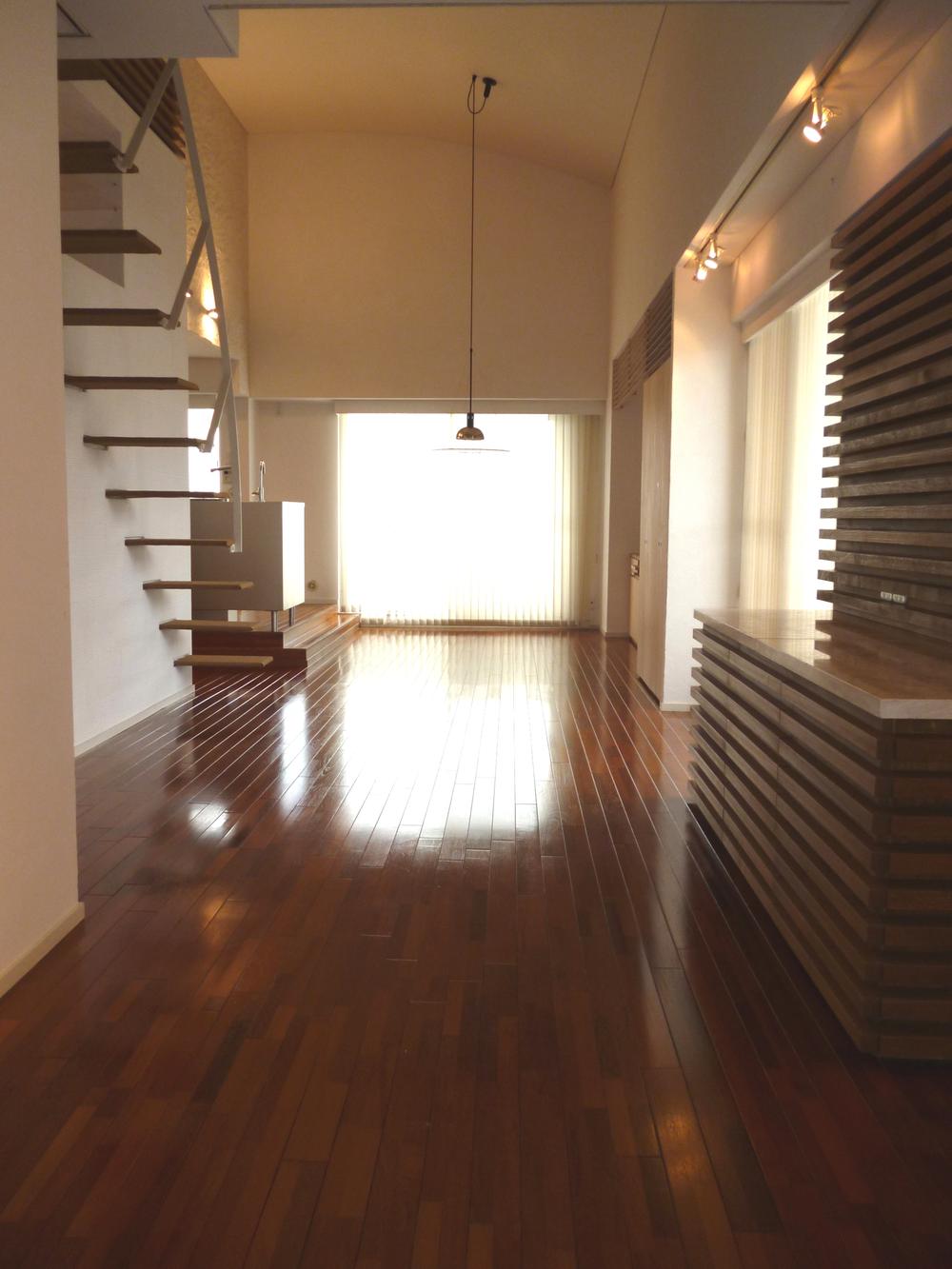 It represents also inside the existing vault roof shape, It has created the expansion of the space in the vertical direction.
既存のヴォールト屋根形状を内部にも現して、縦方向への空間の拡がりを生み出しました。
Supermarketスーパー 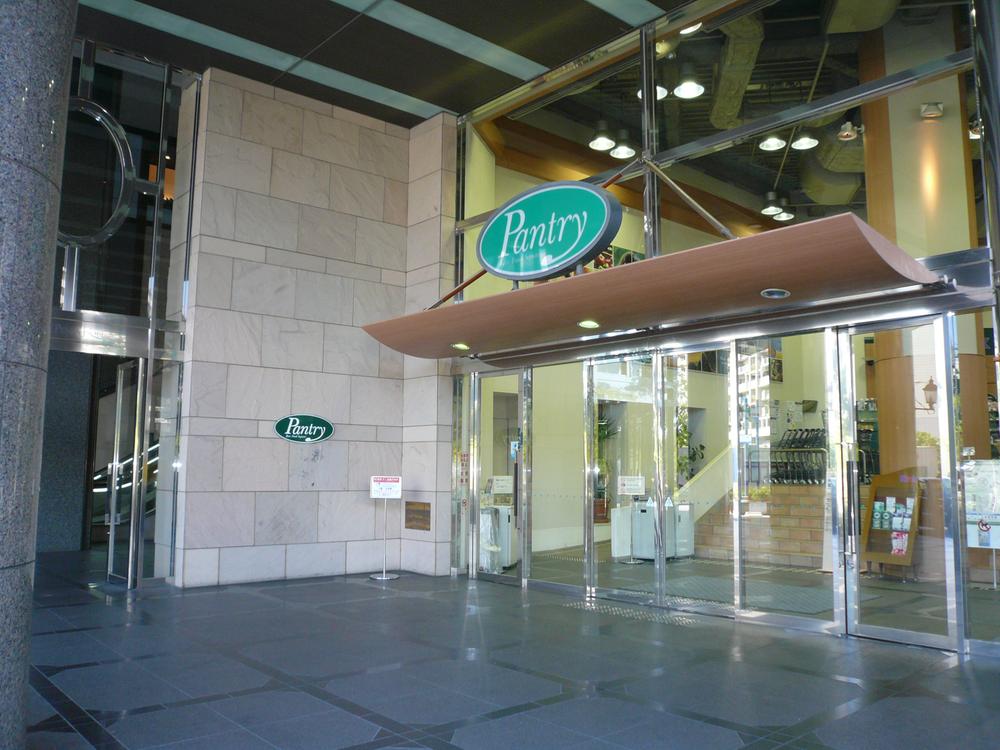 Pantry Rokko Island to shop 668m
パントリー六甲アイランド店まで668m
Other introspectionその他内観 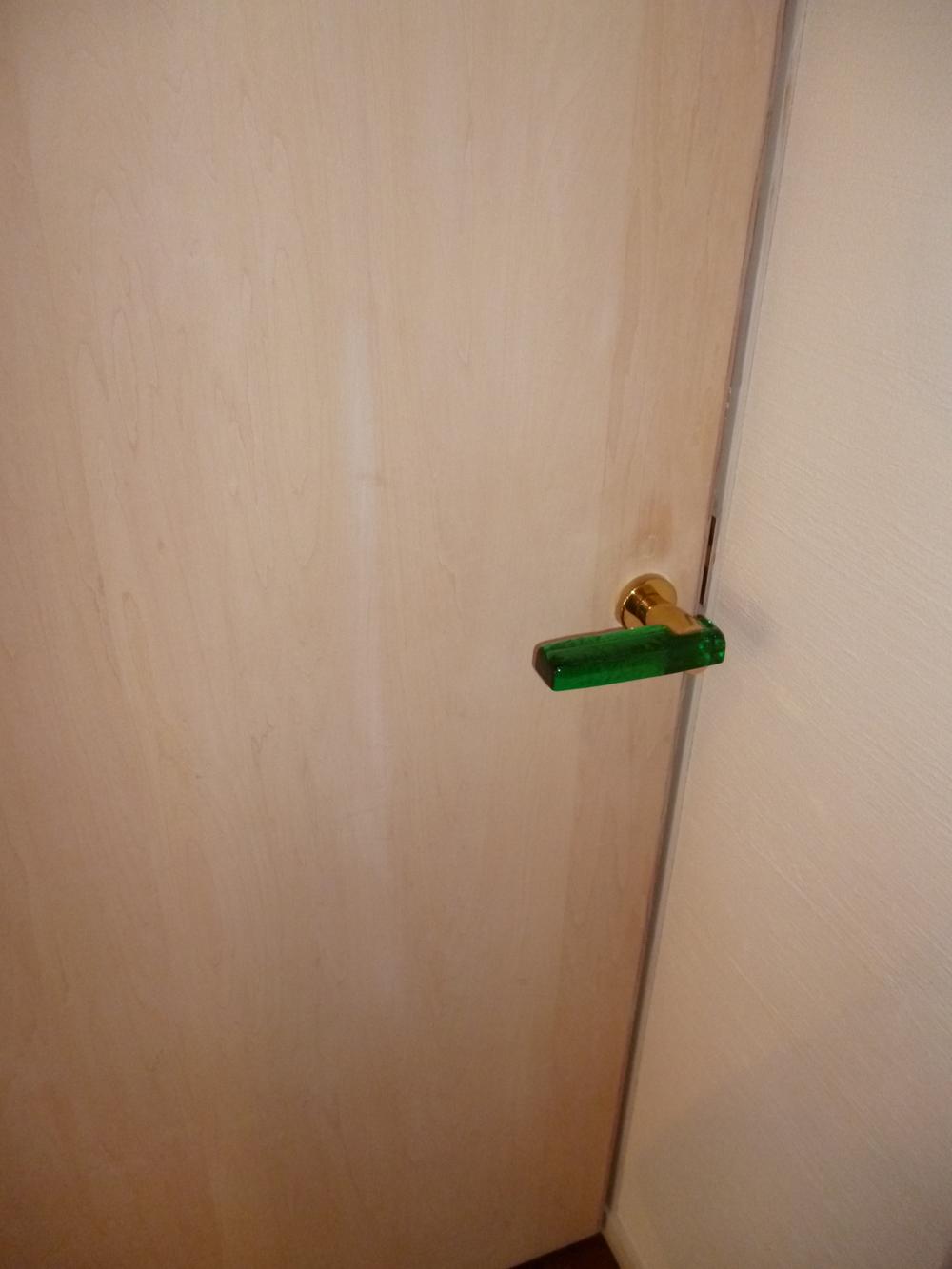 The entrance of the "between learning" is, It is fashionable in Italy made of Murano glass handle
『学びの間』の入口は、イタリア製ムラノガラスのハンドルでおしゃれです
High school ・ College高校・高専 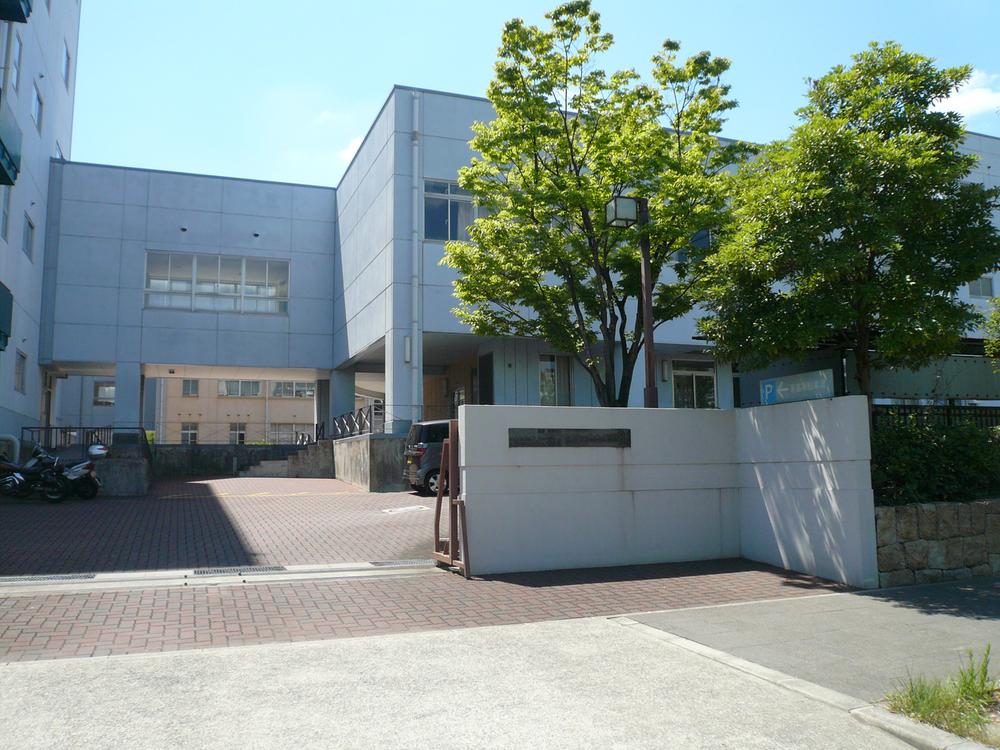 452m to Kobe Municipal Rokko Island High School
神戸市立六甲アイランド高校まで452m
Other introspectionその他内観 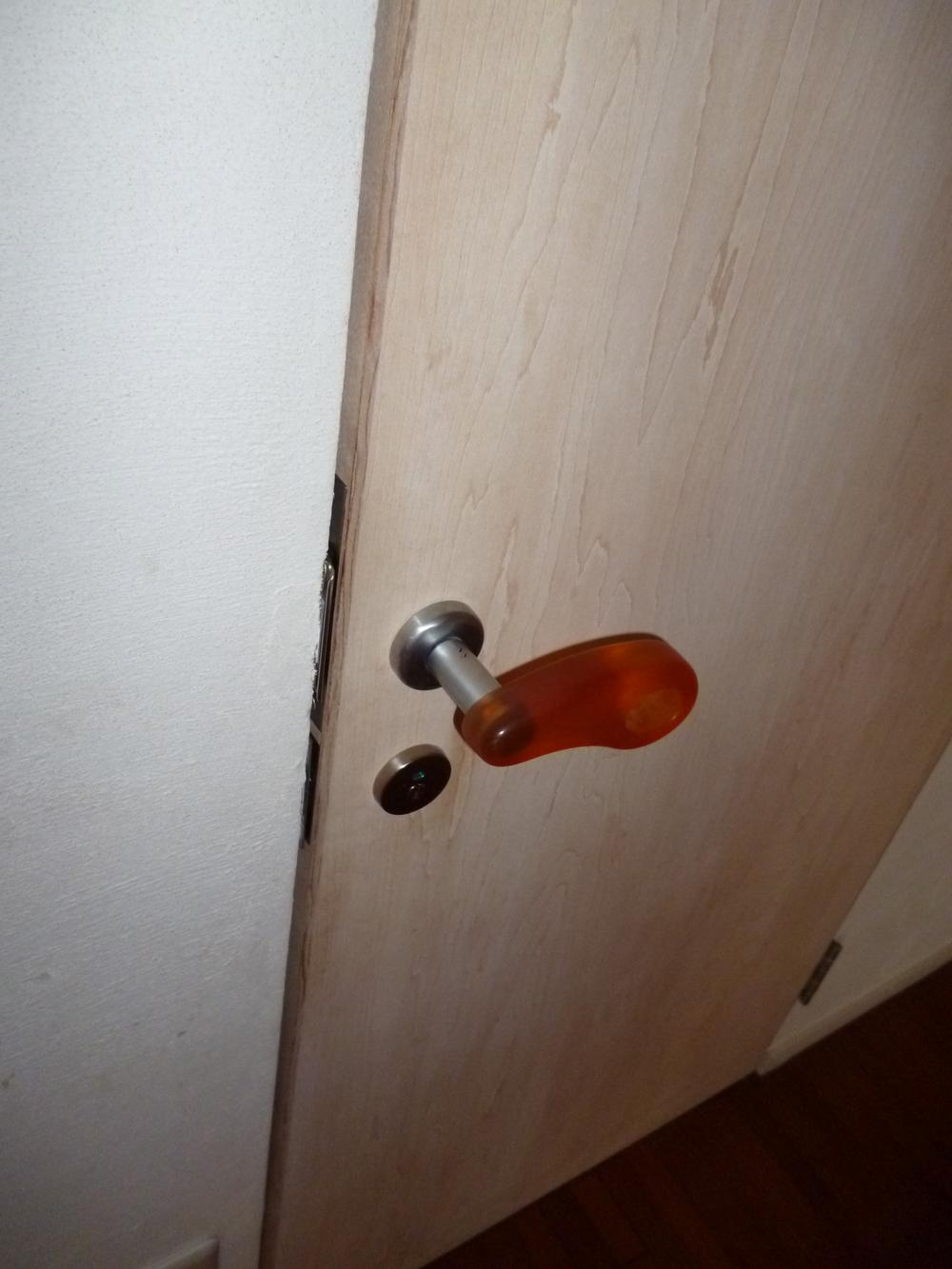 Also the entrance of the toilet, Use the door lever made of Italy ☆
トイレの入口にも、イタリア製のドアレバーを使用☆
Location
| 





















