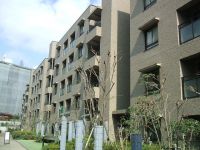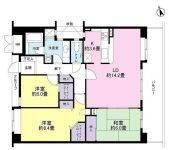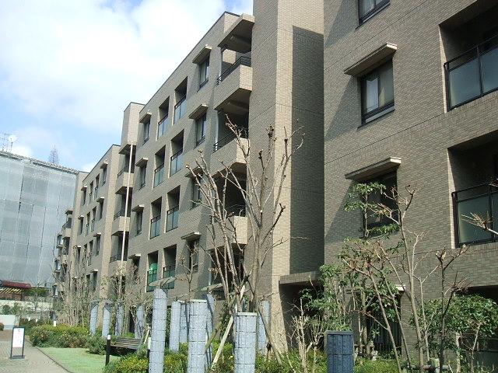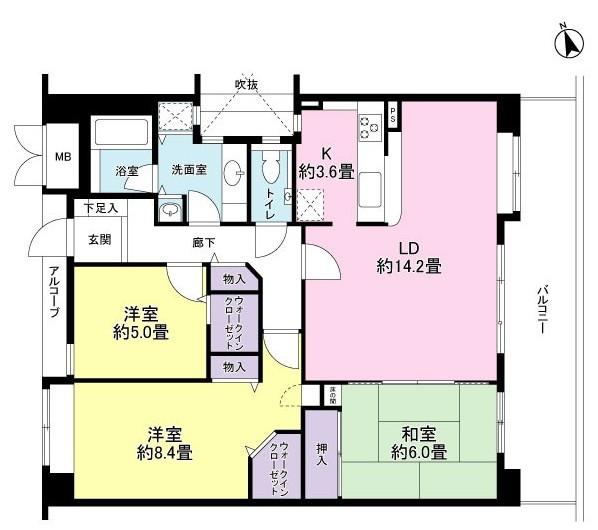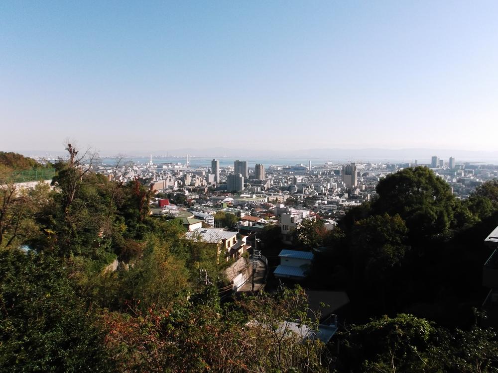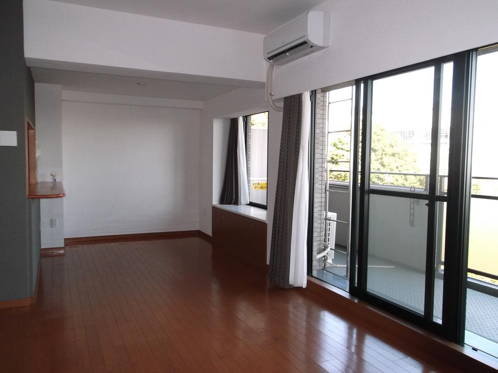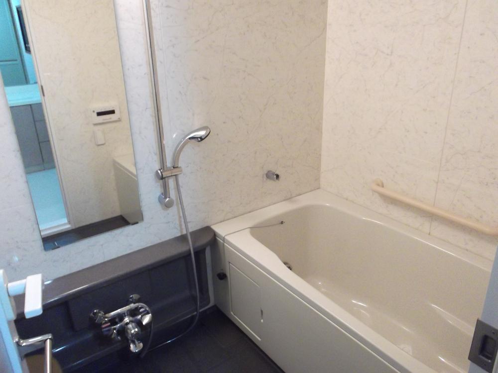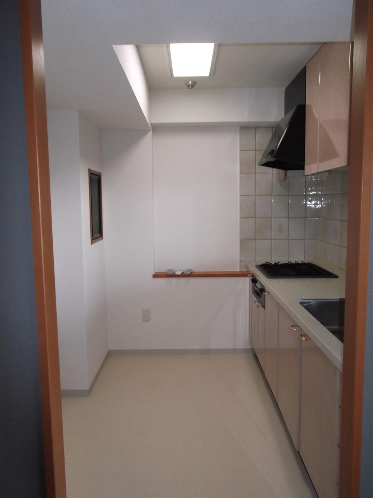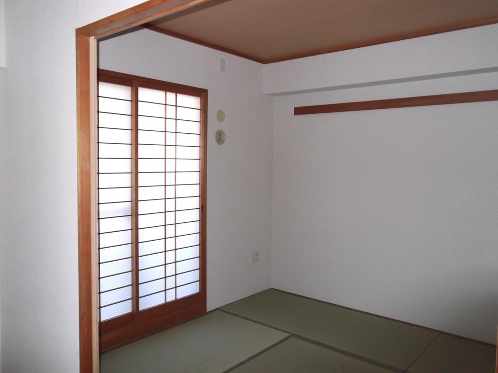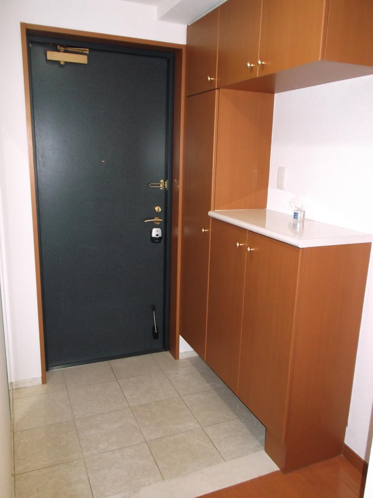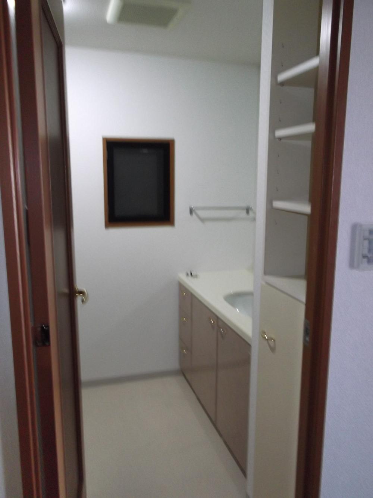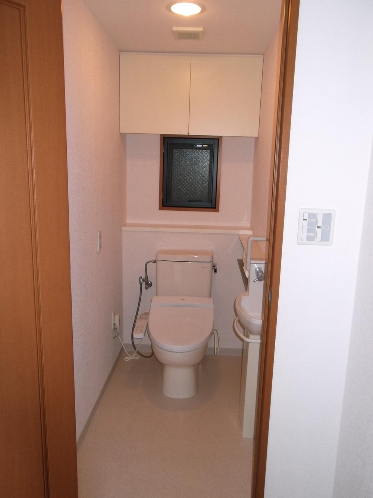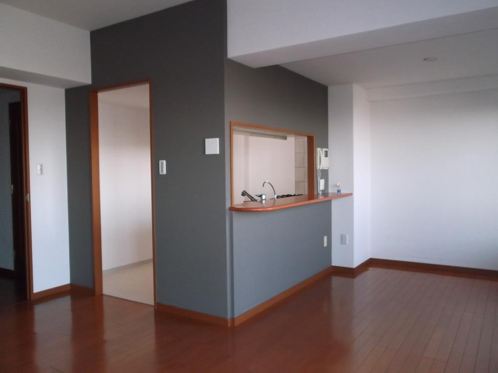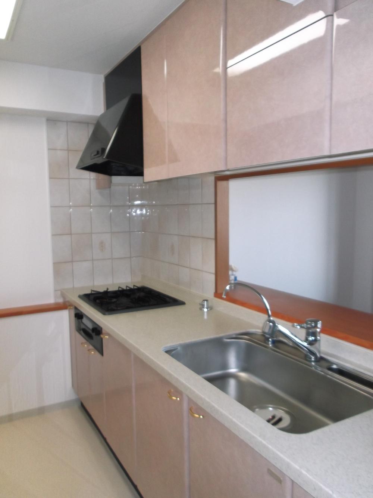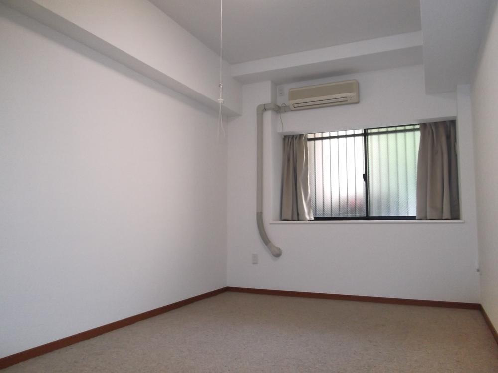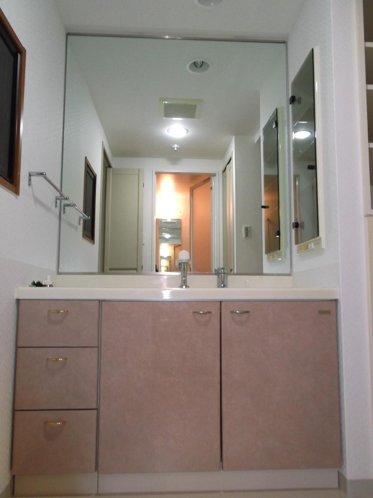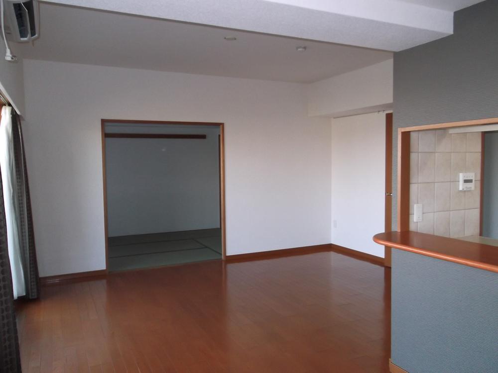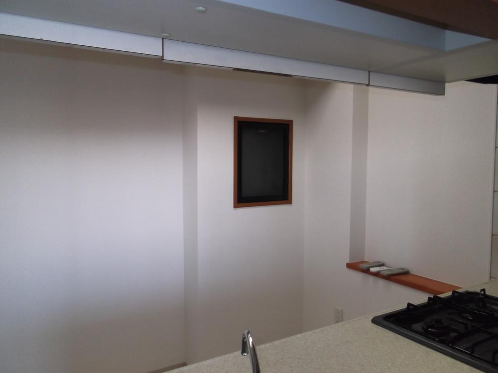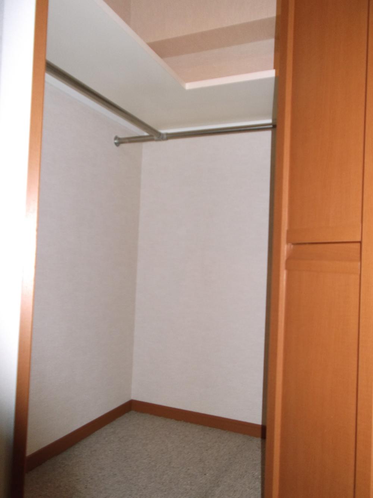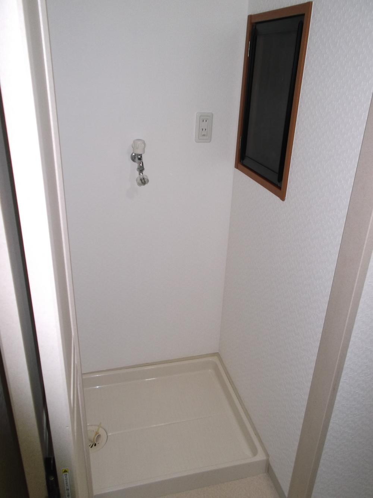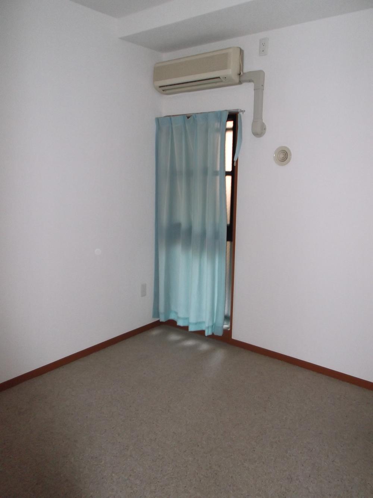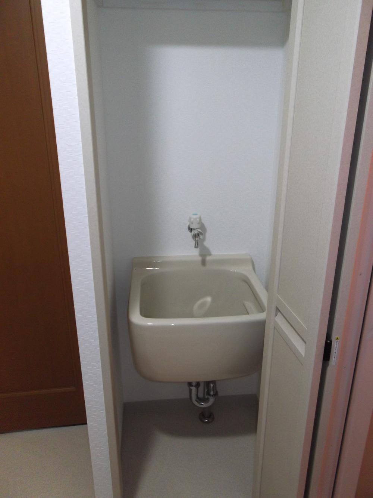|
|
Kobe, Hyogo Prefecture Higashi-Nada Ward
兵庫県神戸市東灘区
|
|
Hankyu Kobe Line "Mikage" walk 12 minutes
阪急神戸線「御影」歩12分
|
|
■ 2013 November renovation completed ■ 3LD of about 87 sq m ・ K type ■ There vista views of the sea
■平成25年11月リフォーム済 ■約87m2の3LD・Kタイプ ■海を望める眺望あり
|
|
■ 2013 November All room Cross re-covering, Cross is using the EB cross ■ The view seen from a hill a sea of Kobe, Can you feel the Yamate area
■平成25年11月 全居室クロス張替え、クロスはEBクロスを使用しております■神戸の海を高台から望む眺望は、山手エリアを実感していただけます
|
Features pickup 特徴ピックアップ | | Immediate Available / Fiscal year Available / Ocean View / See the mountain / It is close to the city / Interior renovation / System kitchen / Bathroom Dryer / All room storage / LDK15 tatami mats or more / Japanese-style room / Self-propelled parking / Wide balcony / Leafy residential area / Mu front building / Good view / Walk-in closet / Located on a hill / Floor heating 即入居可 /年度内入居可 /オーシャンビュー /山が見える /市街地が近い /内装リフォーム /システムキッチン /浴室乾燥機 /全居室収納 /LDK15畳以上 /和室 /自走式駐車場 /ワイドバルコニー /緑豊かな住宅地 /前面棟無 /眺望良好 /ウォークインクロゼット /高台に立地 /床暖房 |
Property name 物件名 | | Tokyu dwell ・ Ars Mikage KamokokeHara North Building 東急ドエル・アルス御影鴨子ヶ原 北棟 |
Price 価格 | | 24,800,000 yen 2480万円 |
Floor plan 間取り | | 3LDK 3LDK |
Units sold 販売戸数 | | 1 units 1戸 |
Total units 総戸数 | | 72 units 72戸 |
Occupied area 専有面積 | | 87.83 sq m (center line of wall) 87.83m2(壁芯) |
Other area その他面積 | | Balcony area: 15.64 sq m バルコニー面積:15.64m2 |
Whereabouts floor / structures and stories 所在階/構造・階建 | | 3rd floor / RC5 story 3階/RC5階建 |
Completion date 完成時期(築年月) | | February 1999 1999年2月 |
Address 住所 | | Kobe, Hyogo Prefecture Higashi-Nada Ward Kamokogahara 2 兵庫県神戸市東灘区鴨子ケ原2 |
Traffic 交通 | | Hankyu Kobe Line "Mikage" walk 12 minutes
Hankyu Kobe Line "Konan hospital before" walk 4 minutes 阪急神戸線「御影」歩12分
阪急神戸線「甲南病院前」歩4分 |
Person in charge 担当者より | | Rep Tamaoka Toshinobu 担当者玉岡 利信 |
Contact お問い合せ先 | | Tokyu Livable Inc. Okamoto Center TEL: 0800-601-4836 [Toll free] mobile phone ・ Also available from PHS
Caller ID is not notified
Please contact the "saw SUUMO (Sumo)"
If it does not lead, If the real estate company 東急リバブル(株)岡本センターTEL:0800-601-4836【通話料無料】携帯電話・PHSからもご利用いただけます
発信者番号は通知されません
「SUUMO(スーモ)を見た」と問い合わせください
つながらない方、不動産会社の方は
|
Administrative expense 管理費 | | 12,400 yen / Month (consignment (commuting)) 1万2400円/月(委託(通勤)) |
Repair reserve 修繕積立金 | | 6940 yen / Month 6940円/月 |
Expenses 諸費用 | | Development road and administrative expenses: 900 yen / Month, Development road repair reserve: 1000 yen / Month 開発道路管理費:900円/月、開発道路修繕積立金:1000円/月 |
Time residents 入居時期 | | Immediate available 即入居可 |
Whereabouts floor 所在階 | | 3rd floor 3階 |
Direction 向き | | East 東 |
Renovation リフォーム | | 2013 November interior renovation completed (all rooms), July 2013 large-scale repairs completed 2013年11月内装リフォーム済(全室)、2013年7月大規模修繕済 |
Overview and notices その他概要・特記事項 | | Contact: Tamaoka Toshinobu 担当者:玉岡 利信 |
Structure-storey 構造・階建て | | RC5 story RC5階建 |
Site of the right form 敷地の権利形態 | | Ownership 所有権 |
Use district 用途地域 | | One middle and high 1種中高 |
Parking lot 駐車場 | | Site (15,000 yen ~ 18,000 yen / Month) 敷地内(1万5000円 ~ 1万8000円/月) |
Company profile 会社概要 | | <Mediation> Minister of Land, Infrastructure and Transport (10) No. 002611 (one company) Real Estate Association (Corporation) metropolitan area real estate Fair Trade Council member Tokyu Livable Inc. Okamoto center Yubinbango658-0072 Kobe, Hyogo Prefecture Higashi-Nada Ward Okamoto 1-3-19 Providence Okamoto first floor <仲介>国土交通大臣(10)第002611号(一社)不動産協会会員 (公社)首都圏不動産公正取引協議会加盟東急リバブル(株)岡本センター〒658-0072 兵庫県神戸市東灘区岡本1-3-19 プロヴィデンス岡本1階 |
Construction 施工 | | (Ltd.) Arai-gumi Ltd. (株)新井組 |
