Used Apartments » Kansai » Hyogo Prefecture » Kobe Higashinada
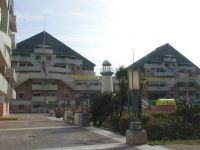 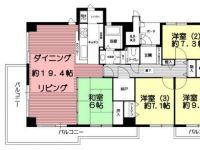
| | Kobe, Hyogo Prefecture Higashi-Nada Ward 兵庫県神戸市東灘区 |
| Rokko Airandosen "islands north exit" walk 7 minutes 六甲アイランド線「アイランド北口」歩7分 |
| ■ 2013 December renovation scheduled to be completed ■ 1992 July Kobe architectural culture Award (dwelling houses Award) ■ South Building 5th floor ・ 4LDK of 119.07 sq m ■平成25年12月リフォーム完了予定■平成4年7月神戸市建築文化賞(すまいいえなみ賞)受賞■南棟5階・119.07m2の4LDK |
| ■ Reform content H25.12 scheduled completion Ceiling wall cross Hakawa (living dining kitchen Western-style 1.2.3 toilet Entrance ~ Corridor), Wall cross Hakawa (Japanese-style room bathroom), Flooring Hakawa (Ribinku dining kitchen Corridor), Carpet Hakawa (Western-style 1.2.3), Exchange tatami mat, Sliding door ・ Exchange shoji Zhang (Japanese-style), CF sheet Hakawa (wash room ・ toilet ・ Storeroom) H16.7 unit bus Wash basin Tankless toilet exchange H11.5 Close system Kitchen exchange Tennis Court, Interior renovation, Facing south, System kitchen, All room storage, A quiet residential area, Immediate Available, LDK18 tatami mats or more, Corner dwelling unit, Yang per goodese-style room, Face-to-face kitchen, Security enhancement, Self-propelled parking, 2 or more sides balcony, South balcony, Bicycle-parking space ■リフォーム内容H25.12完了予定 天井壁クロス貼替(リビング ダイニング キッチン 洋室1.2.3 トイレ 玄関 ~ 廊下)、壁クロス貼替(和室 洗面室)、フローリング貼替(リビンク ダイニング キッチン 廊下)、カーペット貼替(洋室1.2.3)、畳表替、襖・障子張替(和室)、CFシート貼替(洗面室・トイレ・納戸)H16.7 ユニットバス 洗面台 タンクレストイレ交換H11.5 システムキッチン交換テニスコートが近い、内装リフォーム、南向き、システムキッチン、全居室収納、閑静な住宅地、即入居可、LDK18畳以上、角住戸、陽当り良好、和室、対面式キッチン、セキュリティ充実、自走式駐車場、2面以上バルコニー、南面バルコニー、駐輪場 |
Features pickup 特徴ピックアップ | | Immediate Available / LDK18 tatami mats or more / It is close to Tennis Court / Interior renovation / Facing south / System kitchen / Corner dwelling unit / Yang per good / All room storage / A quiet residential area / Japanese-style room / Face-to-face kitchen / Security enhancement / Self-propelled parking / 2 or more sides balcony / South balcony / Bicycle-parking space / Elevator / High speed Internet correspondence / The window in the bathroom / TV monitor interphone / Leafy residential area / Urban neighborhood / Walk-in closet / Pets Negotiable / BS ・ CS ・ CATV / Maintained sidewalk / 24-hour manned management 即入居可 /LDK18畳以上 /テニスコートが近い /内装リフォーム /南向き /システムキッチン /角住戸 /陽当り良好 /全居室収納 /閑静な住宅地 /和室 /対面式キッチン /セキュリティ充実 /自走式駐車場 /2面以上バルコニー /南面バルコニー /駐輪場 /エレベーター /高速ネット対応 /浴室に窓 /TVモニタ付インターホン /緑豊かな住宅地 /都市近郊 /ウォークインクロゼット /ペット相談 /BS・CS・CATV /整備された歩道 /24時間有人管理 | Property name 物件名 | | RIC East Court Fifth Avenue RICイーストコート5番街 | Price 価格 | | 31,800,000 yen 3180万円 | Floor plan 間取り | | 4LDK 4LDK | Units sold 販売戸数 | | 1 units 1戸 | Total units 総戸数 | | 191 units 191戸 | Occupied area 専有面積 | | 119.07 sq m (center line of wall) 119.07m2(壁芯) | Other area その他面積 | | Balcony area: 22.22 sq m バルコニー面積:22.22m2 | Whereabouts floor / structures and stories 所在階/構造・階建 | | 5th floor / SRC14-story part RC 5階/SRC14階建一部RC | Completion date 完成時期(築年月) | | March 1990 1990年3月 | Address 住所 | | Kobe, Hyogo Prefecture Higashi-Nada Ward Koyochonaka 1 兵庫県神戸市東灘区向洋町中1 | Traffic 交通 | | Rokko Airandosen "islands north exit" walk 7 minutes 六甲アイランド線「アイランド北口」歩7分
| Related links 関連リンク | | [Related Sites of this company] 【この会社の関連サイト】 | Person in charge 担当者より | | Person in charge of real-estate and building FP real estate consulting skills registrant Ei Mizukoshi Age: 50 Daigyokai Experience: 27 years Rokko because I have lived about eight years in the Island, Charm of this town is going to have knows more than anyone else. In the past, Real-estate brokerage ・ Real-estate development ・ It is rich in experience, such as a newly built condominium sales. Please feel free to contact us. 担当者宅建FP不動産コンサルティング技能登録者水越 英年齢:50代業界経験:27年六甲アイランドに約8年間暮らしておりましたので、この街の魅力は誰よりも知り尽くしているつもりです。過去に、不動産仲介・不動産開発・新築マンション販売などの経験が豊富です。お気軽にご相談下さい。 | Contact お問い合せ先 | | TEL: 0800-603-2549 [Toll free] mobile phone ・ Also available from PHS
Caller ID is not notified
Please contact the "saw SUUMO (Sumo)"
If it does not lead, If the real estate company TEL:0800-603-2549【通話料無料】携帯電話・PHSからもご利用いただけます
発信者番号は通知されません
「SUUMO(スーモ)を見た」と問い合わせください
つながらない方、不動産会社の方は
| Administrative expense 管理費 | | 16,670 yen / Month (consignment (resident)) 1万6670円/月(委託(常駐)) | Repair reserve 修繕積立金 | | 11,910 yen / Month 1万1910円/月 | Expenses 諸費用 | | CATV usage fee: 735 yen / Month, Regional hot water use fee: 1575 yen / Month CATV利用料:735円/月、地域温水利用料:1575円/月 | Time residents 入居時期 | | Immediate available 即入居可 | Whereabouts floor 所在階 | | 5th floor 5階 | Direction 向き | | South 南 | Renovation リフォーム | | December 2013 interior renovation completed (wall ・ floor ・ part) 2013年12月内装リフォーム済(壁・床・一部) | Overview and notices その他概要・特記事項 | | Contact: Ei Mizukoshi 担当者:水越 英 | Structure-storey 構造・階建て | | SRC14-story part RC SRC14階建一部RC | Site of the right form 敷地の権利形態 | | Ownership 所有権 | Use district 用途地域 | | One dwelling 1種住居 | Parking lot 駐車場 | | Site (16,000 yen / Month) 敷地内(1万6000円/月) | Company profile 会社概要 | | <Mediation> Minister of Land, Infrastructure and Transport (4) The 005,814 No. Urban Life Housing Sales Co., Ltd. Rokko Island shop Yubinbango658-0032 Kobe, Hyogo Prefecture Higashinada Koyochonaka 2-13 Sheraton Square second floor <仲介>国土交通大臣(4)第005814号アーバンライフ住宅販売(株)六甲アイランド店〒658-0032 兵庫県神戸市東灘区向洋町中2-13 シェラトンスクエア2階 | Construction 施工 | | Kajima Corporation 鹿島建設 |
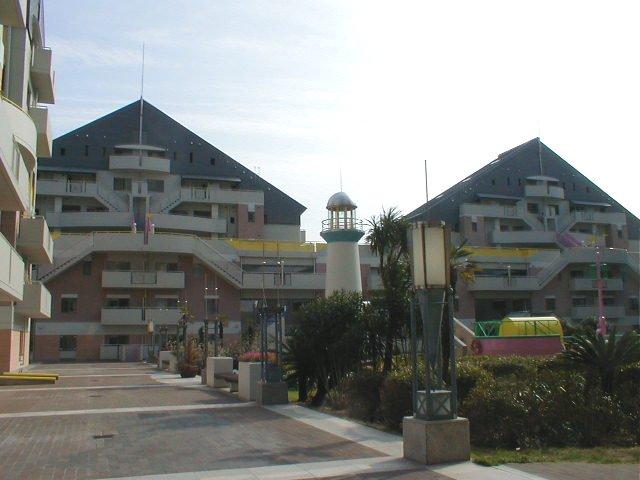 Local appearance photo
現地外観写真
Floor plan間取り図 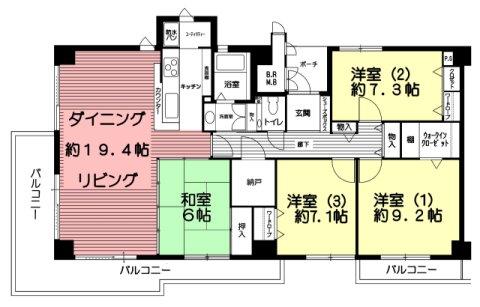 4LDK, Price 31,800,000 yen, Footprint 119.07 sq m , Balcony area 22.22 sq m
4LDK、価格3180万円、専有面積119.07m2、バルコニー面積22.22m2
Livingリビング 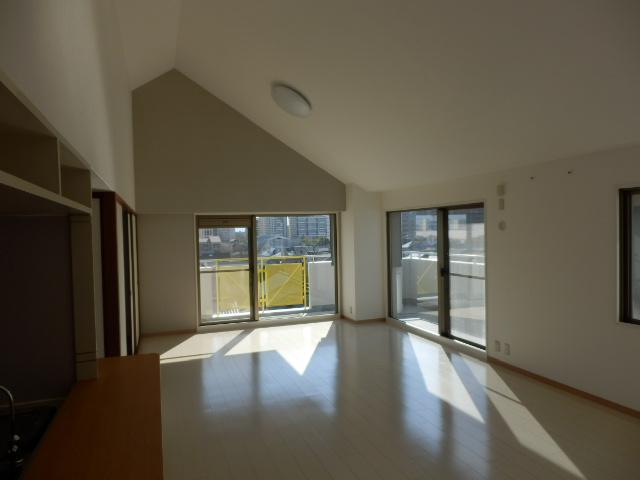 Indoor (12 May 2013) Shooting
室内(2013年12月)撮影
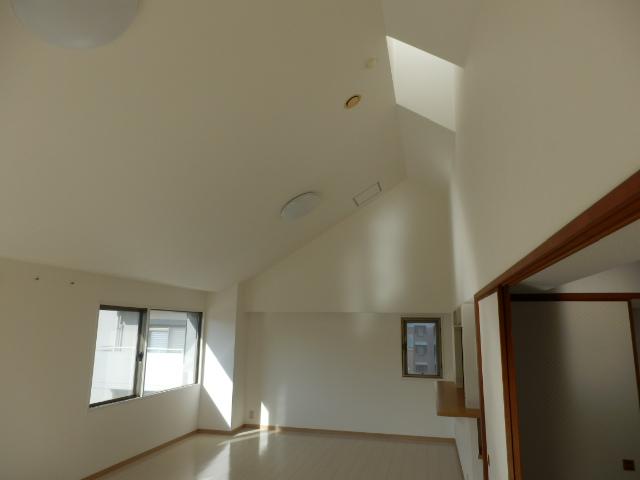 Interior ・ Gradient ceiling (12 May 2013) Shooting
室内・勾配天井(2013年12月)撮影
Bathroom浴室 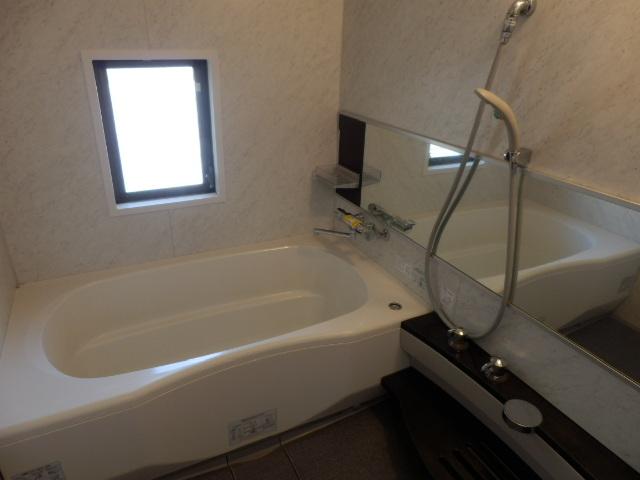 Indoor (12 May 2013) Shooting
室内(2013年12月)撮影
Kitchenキッチン 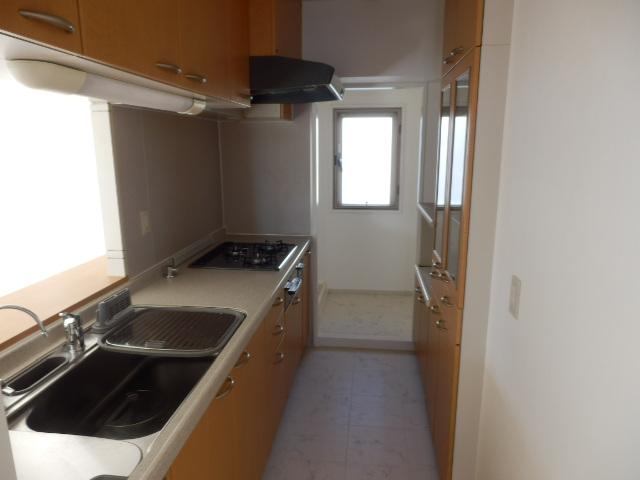 Indoor (12 May 2013) Shooting
室内(2013年12月)撮影
Non-living roomリビング以外の居室 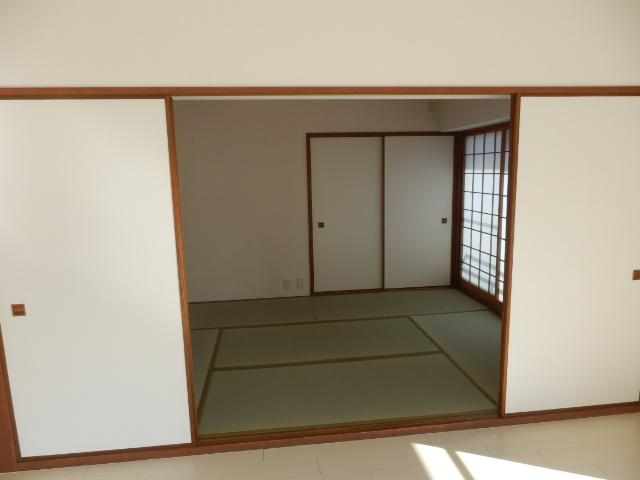 Indoor (12 May 2013) Shooting
室内(2013年12月)撮影
Entrance玄関 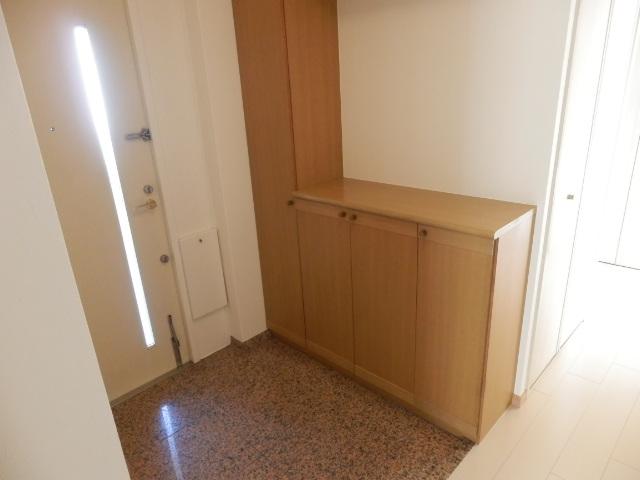 Indoor (12 May 2013) Shooting
室内(2013年12月)撮影
Wash basin, toilet洗面台・洗面所 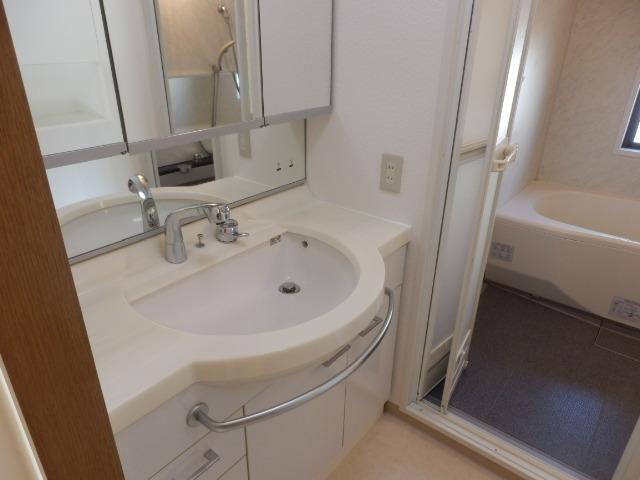 Indoor (12 May 2013) Shooting
室内(2013年12月)撮影
Receipt収納 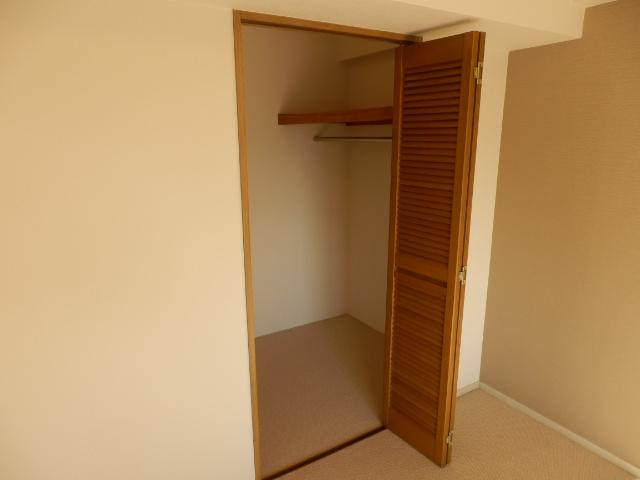 Interior ・ Walk-in closet (December 2013) Shooting
室内・ウォークインクローゼット(2013年12月)撮影
Toiletトイレ 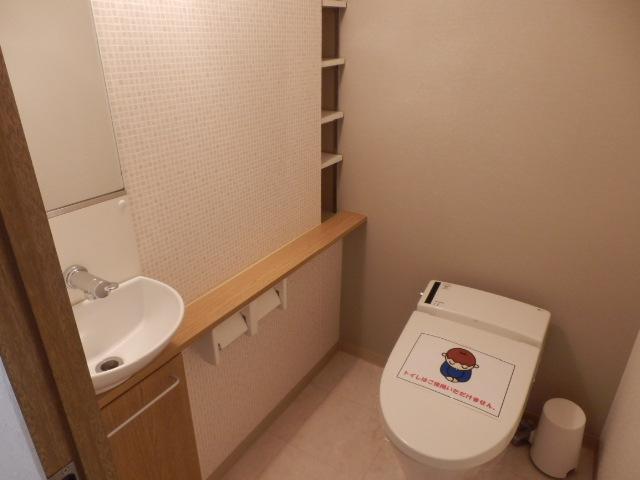 Indoor (12 May 2013) Shooting
室内(2013年12月)撮影
Lobbyロビー 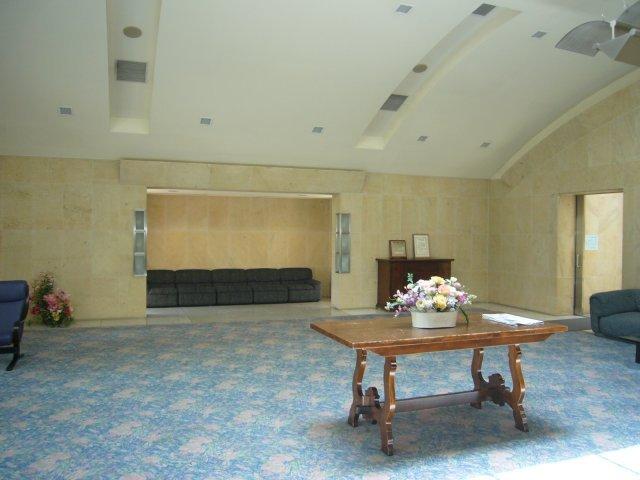 Common areas
共用部
Supermarketスーパー 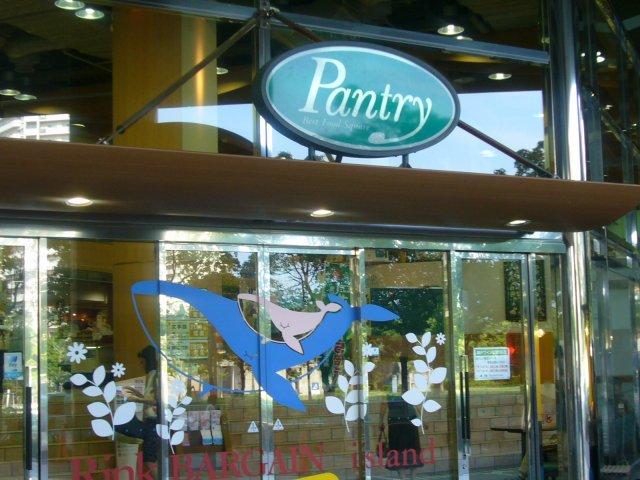 Pantry Rokko Island to shop 746m
パントリー六甲アイランド店まで746m
View photos from the dwelling unit住戸からの眺望写真 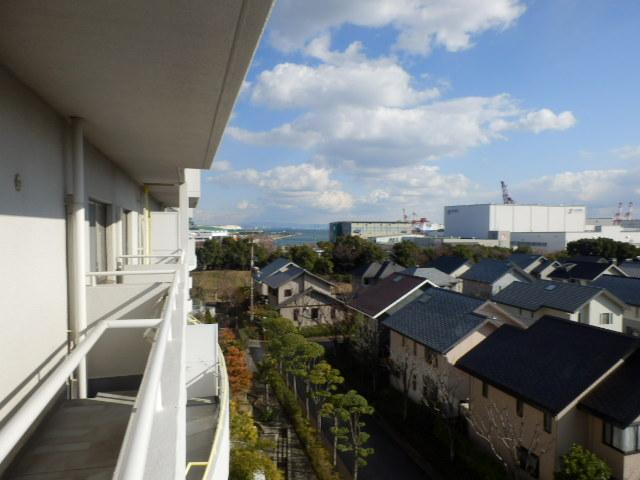 View from the site (December 2013) Shooting
現地からの眺望(2013年12月)撮影
Kitchenキッチン 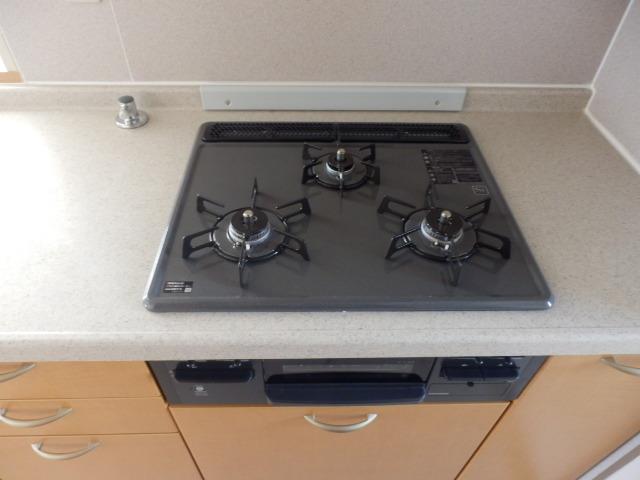 Indoor (12 May 2013) Shooting
室内(2013年12月)撮影
Non-living roomリビング以外の居室 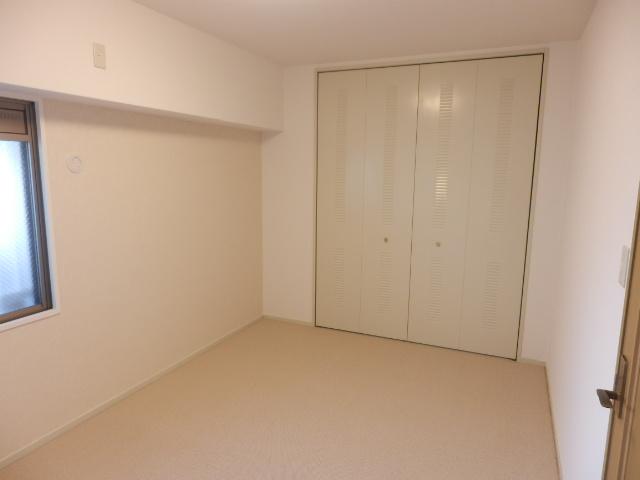 Indoor (12 May 2013) Shooting
室内(2013年12月)撮影
Receipt収納 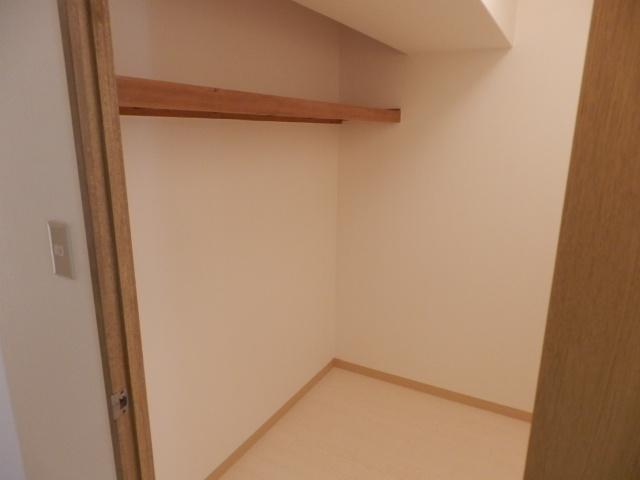 Interior ・ Storeroom (12 May 2013) Shooting
室内・納戸(2013年12月)撮影
Supermarketスーパー 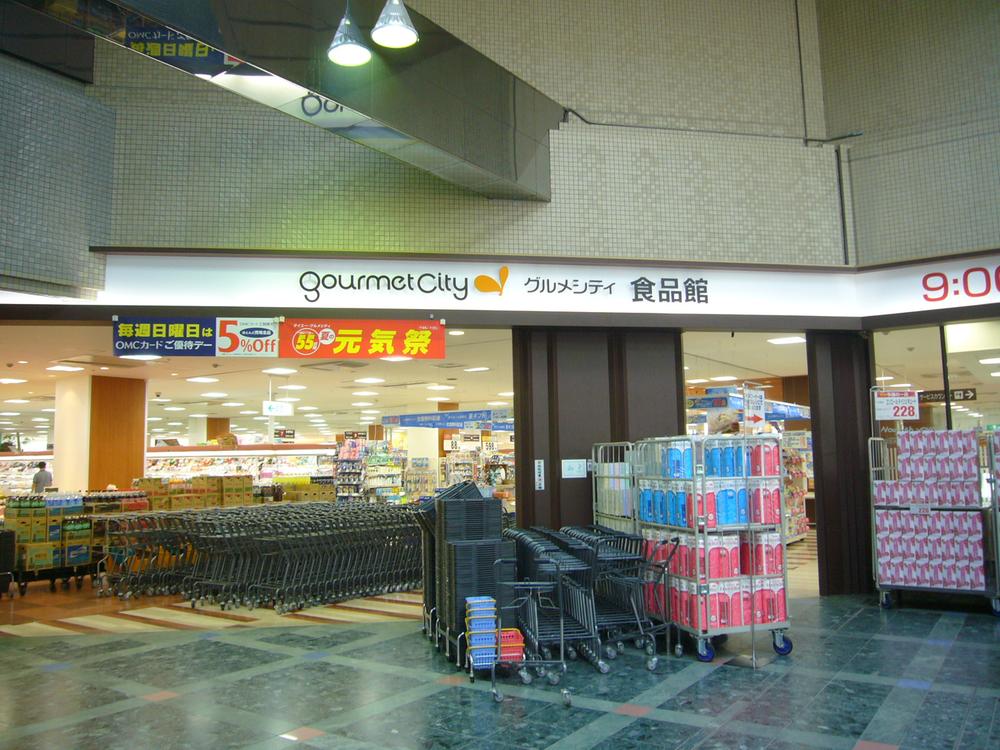 698m until Gourmet City Rokko Island shop
グルメシティ六甲アイランド店まで698m
View photos from the dwelling unit住戸からの眺望写真 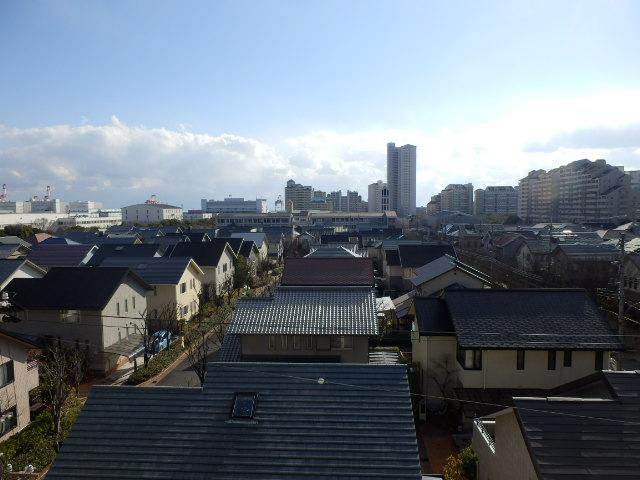 View from the site (December 2013) Shooting
現地からの眺望(2013年12月)撮影
Non-living roomリビング以外の居室 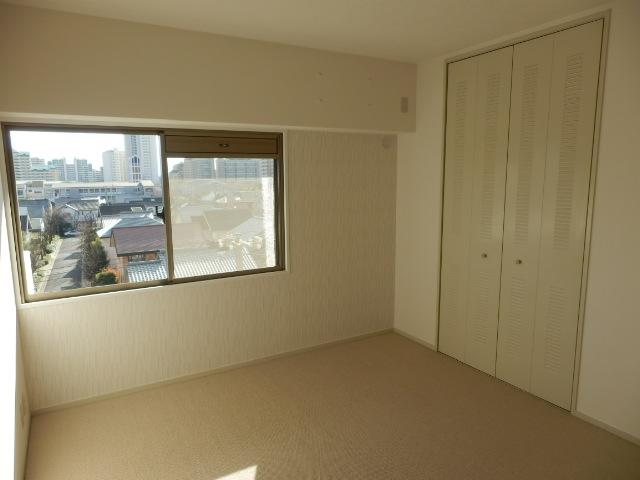 Indoor (12 May 2013) Shooting
室内(2013年12月)撮影
Junior high school中学校 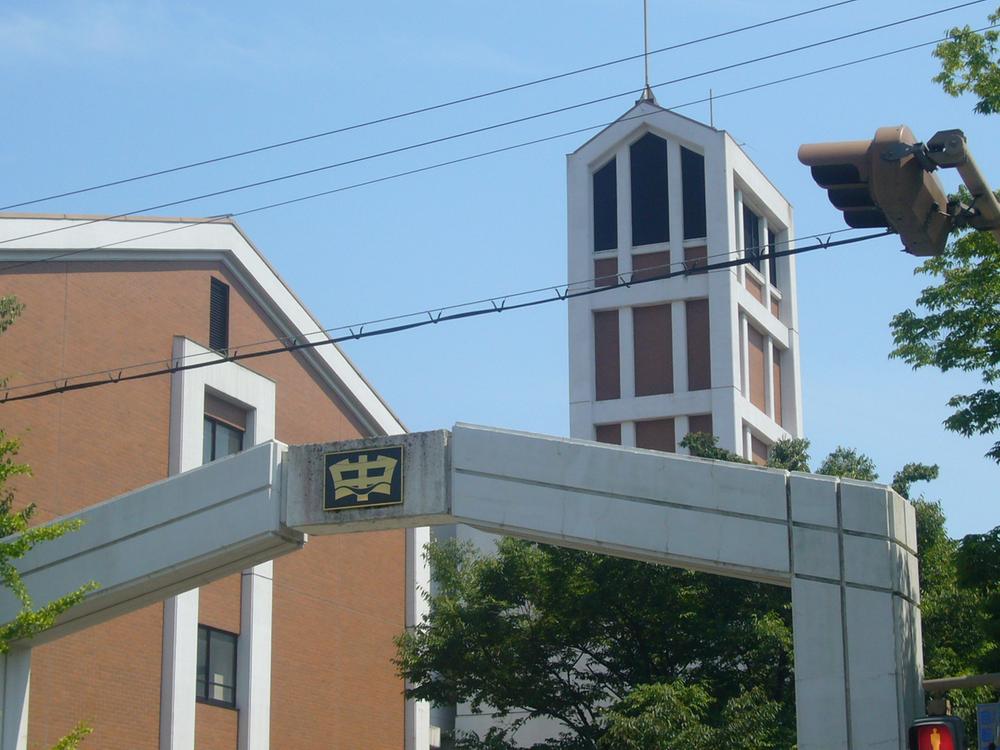 292m to Kobe Municipal Mukainada junior high school
神戸市立向洋中学校まで292m
Location
|






















