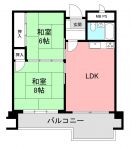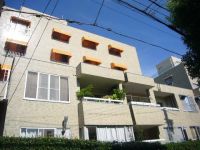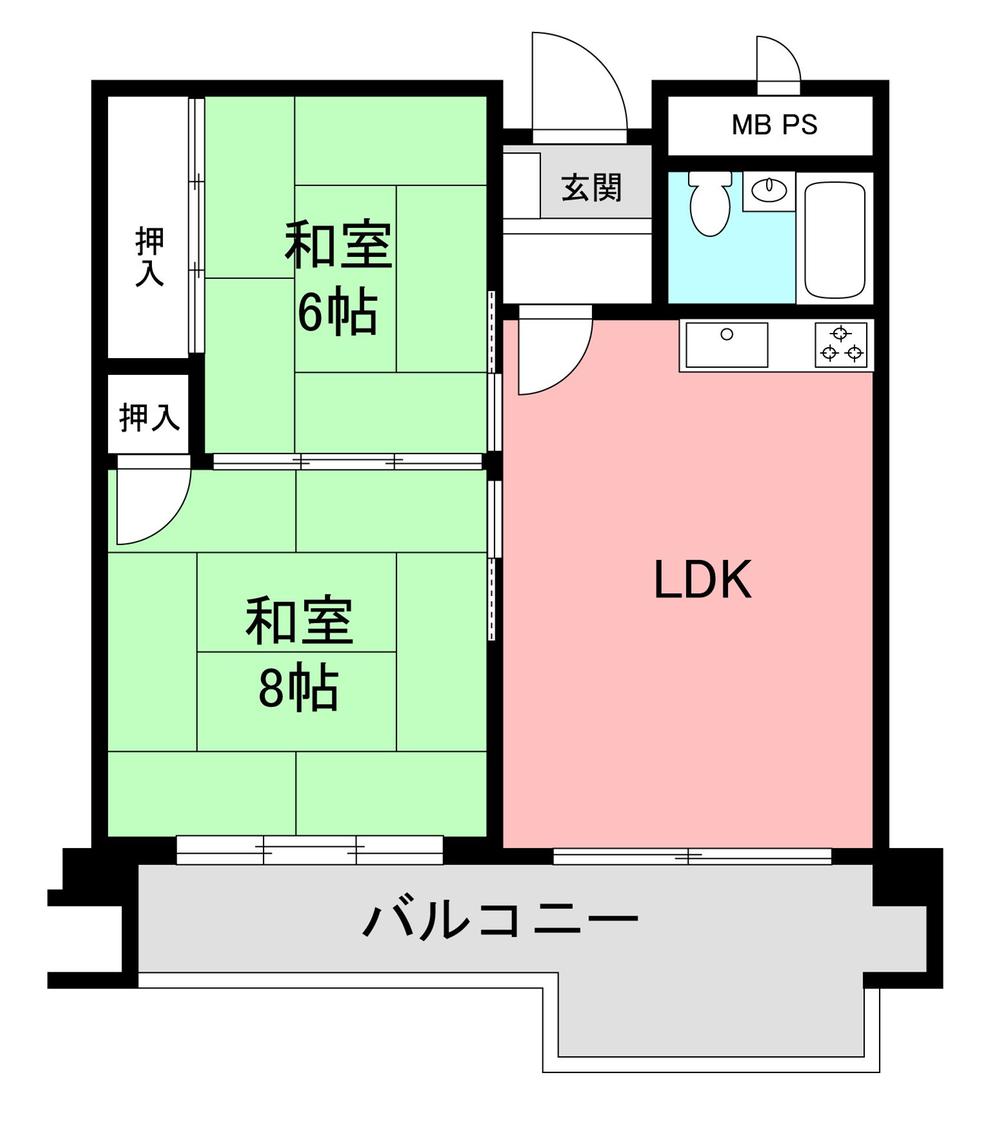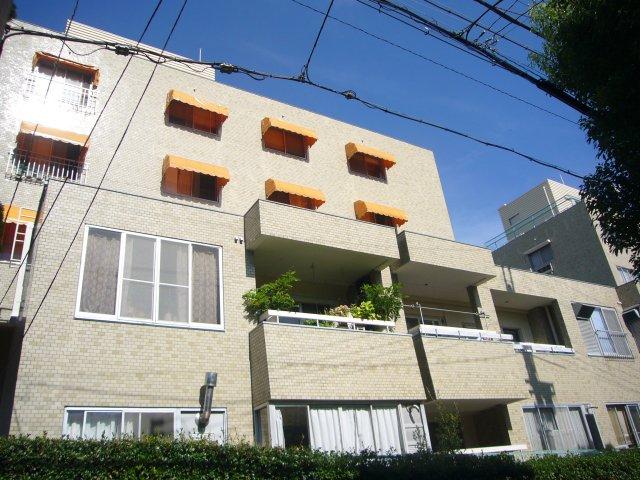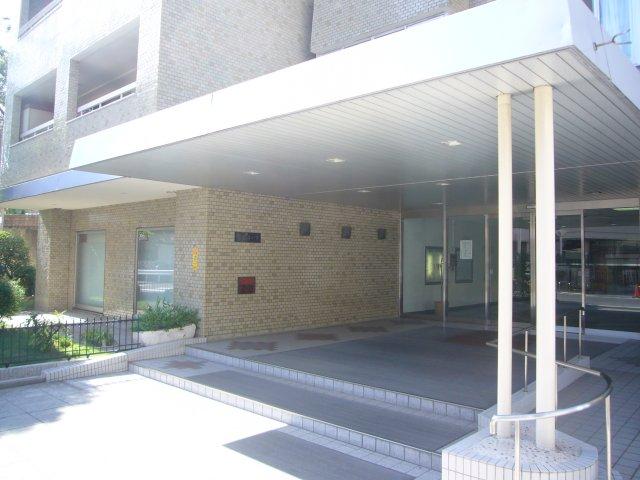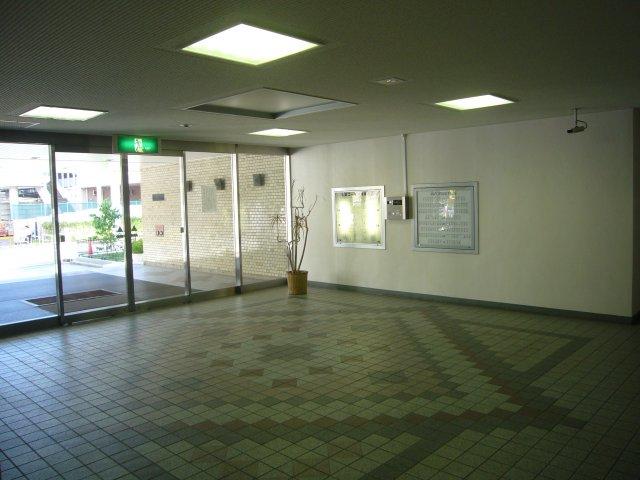|
|
Kobe, Hyogo Prefecture Higashi-Nada Ward
兵庫県神戸市東灘区
|
|
JR Tokaido Line "Sumiyoshi" walk 2 minutes
JR東海道本線「住吉」歩2分
|
|
■ JR Kobe Line "Sumiyoshi" station a 2-minute walk ■ With trunk room ■ Current state / Vacancy
■JR神戸線「住吉」駅徒歩2分■トランクルーム付■現況/空室
|
Features pickup 特徴ピックアップ | | Super close / Yang per good / Flat to the station / Japanese-style room / Elevator / Ventilation good / Maintained sidewalk / Flat terrain スーパーが近い /陽当り良好 /駅まで平坦 /和室 /エレベーター /通風良好 /整備された歩道 /平坦地 |
Property name 物件名 | | Nissei Sumiyoshi Cope 日生住吉コープ |
Price 価格 | | 12 million yen 1200万円 |
Floor plan 間取り | | 2LDK 2LDK |
Units sold 販売戸数 | | 1 units 1戸 |
Total units 総戸数 | | 137 units 137戸 |
Occupied area 専有面積 | | 51.22 sq m (15.49 tsubo) (center line of wall) 51.22m2(15.49坪)(壁芯) |
Other area その他面積 | | Balcony area: 12.57 sq m バルコニー面積:12.57m2 |
Whereabouts floor / structures and stories 所在階/構造・階建 | | 3rd floor / RC6 story 3階/RC6階建 |
Completion date 完成時期(築年月) | | June 1969 1969年6月 |
Address 住所 | | Kobe, Hyogo Prefecture Higashinada Sumiyoshihon cho 兵庫県神戸市東灘区住吉本町1 |
Traffic 交通 | | JR Tokaido Line "Sumiyoshi" walk 2 minutes JR東海道本線「住吉」歩2分
|
Person in charge 担当者より | | Person in charge of real-estate and building FP Sato Eizo Age: 40 Daigyokai Experience: 22 years "Sell ・ Want to buy ・ I want to replacement, "How do I? , Please consult. I will work hard to be able to solve your worries in the customer first. 担当者宅建FP佐藤 栄三年齢:40代業界経験:22年「売りたい・買いたい・買い替えしたい」どうすればいいの?とお悩みの方、ご相談ください。お客様第一でお悩みを解決できるように頑張らせて頂きます。 |
Contact お問い合せ先 | | TEL: 0800-603-2548 [Toll free] mobile phone ・ Also available from PHS
Caller ID is not notified
Please contact the "saw SUUMO (Sumo)"
If it does not lead, If the real estate company TEL:0800-603-2548【通話料無料】携帯電話・PHSからもご利用いただけます
発信者番号は通知されません
「SUUMO(スーモ)を見た」と問い合わせください
つながらない方、不動産会社の方は
|
Administrative expense 管理費 | | 10,600 yen / Month (consignment (resident)) 1万600円/月(委託(常駐)) |
Repair reserve 修繕積立金 | | ¥ 10,000 / Month 1万円/月 |
Expenses 諸費用 | | Disposal cost: 300 yen / Month ゴミ処理費:300円/月 |
Time residents 入居時期 | | Consultation 相談 |
Whereabouts floor 所在階 | | 3rd floor 3階 |
Direction 向き | | West 西 |
Overview and notices その他概要・特記事項 | | Contact: Sato Eizo 担当者:佐藤 栄三 |
Structure-storey 構造・階建て | | RC6 story RC6階建 |
Site of the right form 敷地の権利形態 | | Ownership 所有権 |
Use district 用途地域 | | One middle and high 1種中高 |
Parking lot 駐車場 | | Sky Mu 空無 |
Company profile 会社概要 | | <Mediation> Minister of Land, Infrastructure and Transport (4) The 005,814 No. Urban Life Housing Sales Co., Ltd. Sumiyoshi shop Yubinbango658-0051 Kobe, Hyogo Prefecture Higashinada Sumiyoshihon cho 1-3-4 Mizobuchi building first floor <仲介>国土交通大臣(4)第005814号アーバンライフ住宅販売(株)住吉店〒658-0051 兵庫県神戸市東灘区住吉本町1-3-4 溝渕ビル1階 |
Construction 施工 | | Fujiki Komuten Co., Ltd. (stock) 藤木工務店(株) |
