Used Apartments » Kansai » Hyogo Prefecture » Kobe Higashinada
 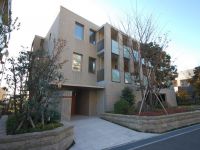
| | Kobe, Hyogo Prefecture Higashi-Nada Ward 兵庫県神戸市東灘区 |
| Hankyu Kobe Line "Okamoto" walk 4 minutes 阪急神戸線「岡本」歩4分 |
Features pickup 特徴ピックアップ | | 2 along the line more accessible / LDK20 tatami mats or more / It is close to the city / Facing south / System kitchen / Bathroom Dryer / Corner dwelling unit / Yang per good / All room storage / A quiet residential area / Around traffic fewer / Face-to-face kitchen / South balcony / Bicycle-parking space / High speed Internet correspondence / Warm water washing toilet seat / TV monitor interphone / Leafy residential area / Mu front building / All living room flooring / Dish washing dryer / Walk-in closet / All room 6 tatami mats or more / water filter / Pets Negotiable / Located on a hill 2沿線以上利用可 /LDK20畳以上 /市街地が近い /南向き /システムキッチン /浴室乾燥機 /角住戸 /陽当り良好 /全居室収納 /閑静な住宅地 /周辺交通量少なめ /対面式キッチン /南面バルコニー /駐輪場 /高速ネット対応 /温水洗浄便座 /TVモニタ付インターホン /緑豊かな住宅地 /前面棟無 /全居室フローリング /食器洗乾燥機 /ウォークインクロゼット /全居室6畳以上 /浄水器 /ペット相談 /高台に立地 | Property name 物件名 | | Grand Maison Okamoto グランドメゾン岡本 | Price 価格 | | 77,800,000 yen 7780万円 | Floor plan 間取り | | 2LDK 2LDK | Units sold 販売戸数 | | 1 units 1戸 | Total units 総戸数 | | 12 units 12戸 | Occupied area 専有面積 | | 104.98 sq m (center line of wall) 104.98m2(壁芯) | Other area その他面積 | | Balcony area: 9.84 sq m バルコニー面積:9.84m2 | Whereabouts floor / structures and stories 所在階/構造・階建 | | 1st floor / RC4 story 1階/RC4階建 | Completion date 完成時期(築年月) | | July 2008 2008年7月 | Address 住所 | | Kobe, Hyogo Prefecture Higashinada Motoyamakita-cho, 6 兵庫県神戸市東灘区本山北町6 | Traffic 交通 | | Hankyu Kobe Line "Okamoto" walk 4 minutes
JR Tokaido Line "settsu motoyama" walk 8 minutes 阪急神戸線「岡本」歩4分
JR東海道本線「摂津本山」歩8分
| Contact お問い合せ先 | | (Ltd.) Great TEL: 0800-603-2970 [Toll free] mobile phone ・ Also available from PHS
Caller ID is not notified
Please contact the "saw SUUMO (Sumo)"
If it does not lead, If the real estate company (株)五大TEL:0800-603-2970【通話料無料】携帯電話・PHSからもご利用いただけます
発信者番号は通知されません
「SUUMO(スーモ)を見た」と問い合わせください
つながらない方、不動産会社の方は
| Administrative expense 管理費 | | 35,690 yen / Month (consignment (commuting)) 3万5690円/月(委託(通勤)) | Repair reserve 修繕積立金 | | 8390 yen / Month 8390円/月 | Expenses 諸費用 | | Home Security: 2450 yen / Month ホームセキュリティ:2450円/月 | Time residents 入居時期 | | Consultation 相談 | Whereabouts floor 所在階 | | 1st floor 1階 | Direction 向き | | South 南 | Structure-storey 構造・階建て | | RC4 story RC4階建 | Site of the right form 敷地の権利形態 | | Ownership 所有権 | Use district 用途地域 | | One low-rise 1種低層 | Parking lot 駐車場 | | Site (20,000 yen / Month) 敷地内(2万円/月) | Company profile 会社概要 | | <Mediation> Governor of Hyogo Prefecture (10) No. 200481 (Ltd.) Great Yubinbango662-0024 Nishinomiya, Hyogo Prefecture Meitsugi cho 4-12 <仲介>兵庫県知事(10)第200481号(株)五大〒662-0024 兵庫県西宮市名次町4-12 | Construction 施工 | | Takenaka Corporation (株)竹中工務店 |
Floor plan間取り図 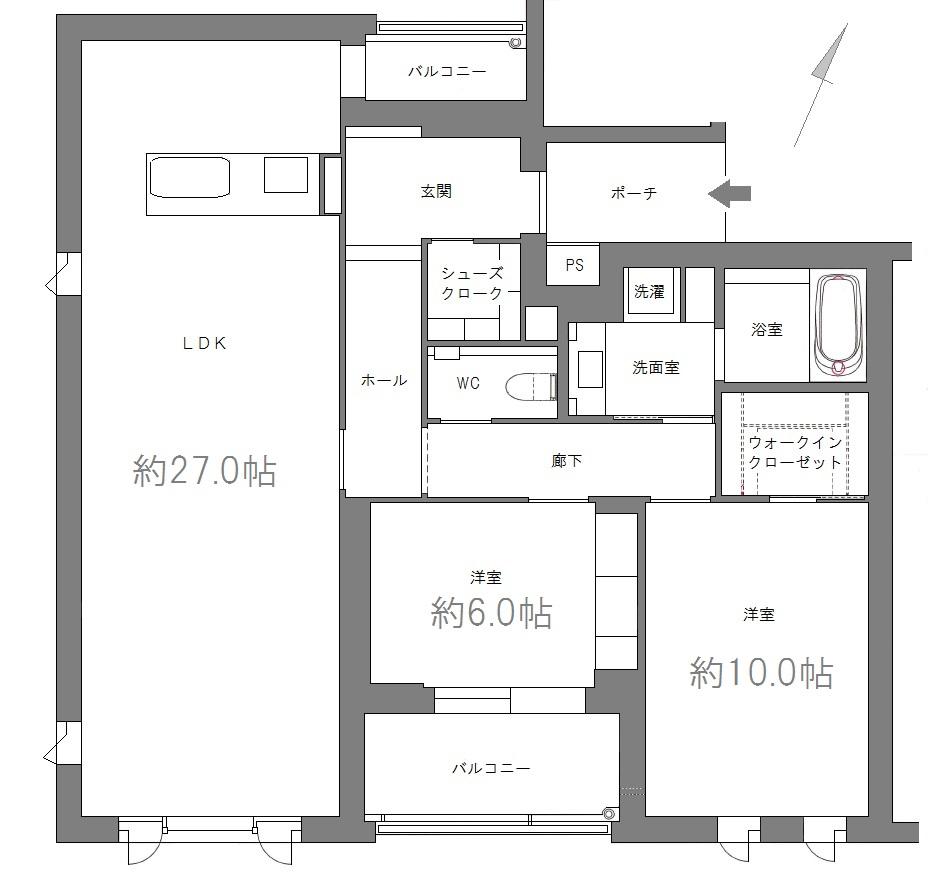 2LDK, Price 77,800,000 yen, Footprint 104.98 sq m , Balcony area 9.84 sq m
2LDK、価格7780万円、専有面積104.98m2、バルコニー面積9.84m2
Local appearance photo現地外観写真 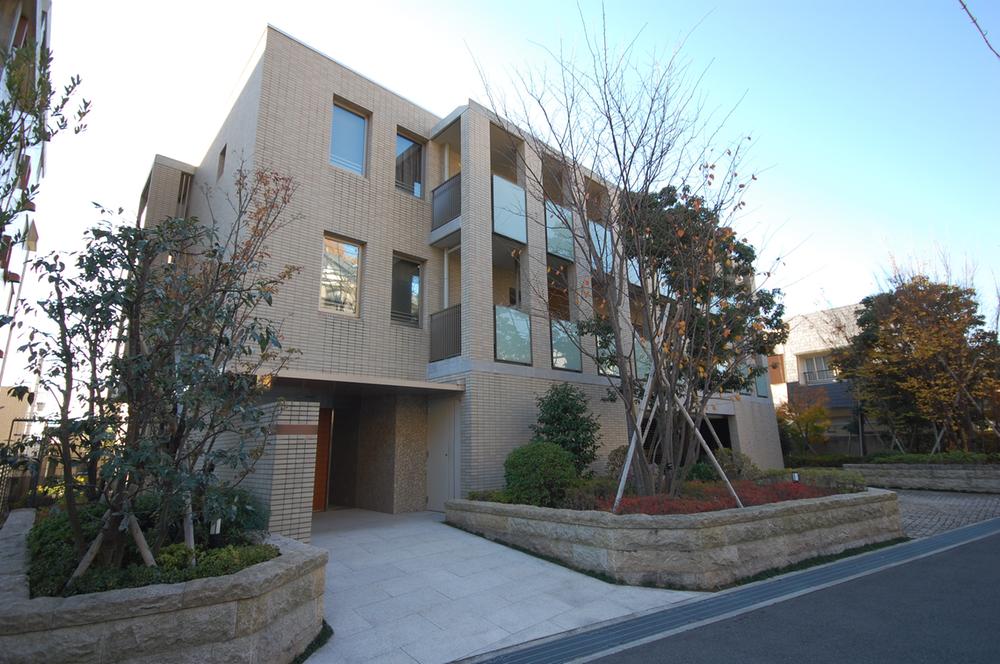 Local (11 May 2013) Shooting
現地(2013年11月)撮影
Livingリビング 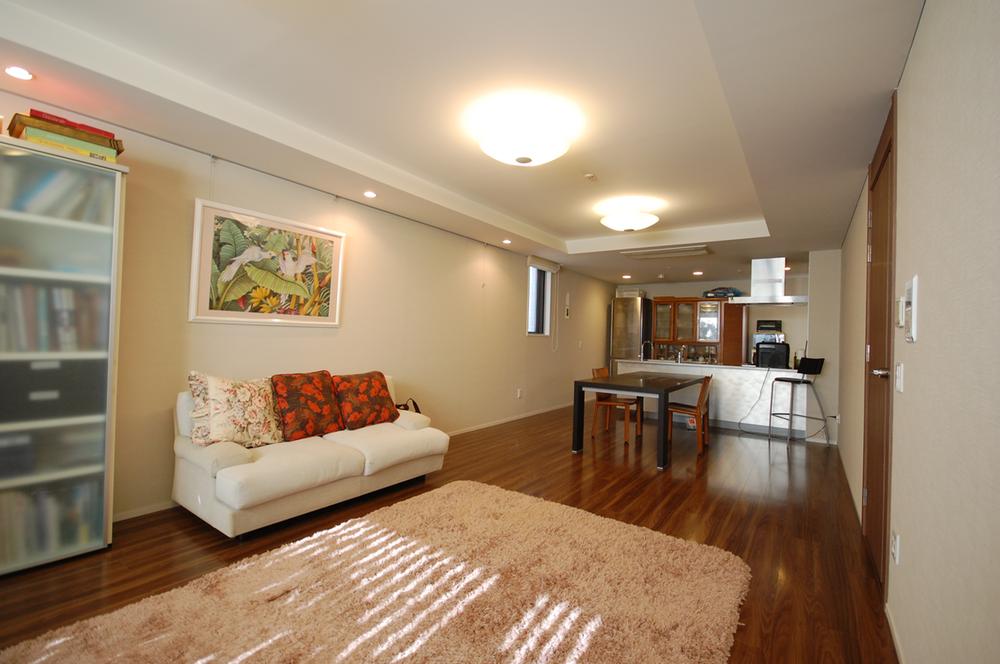 Indoor (11 May 2013) Shooting
室内(2013年11月)撮影
Local appearance photo現地外観写真 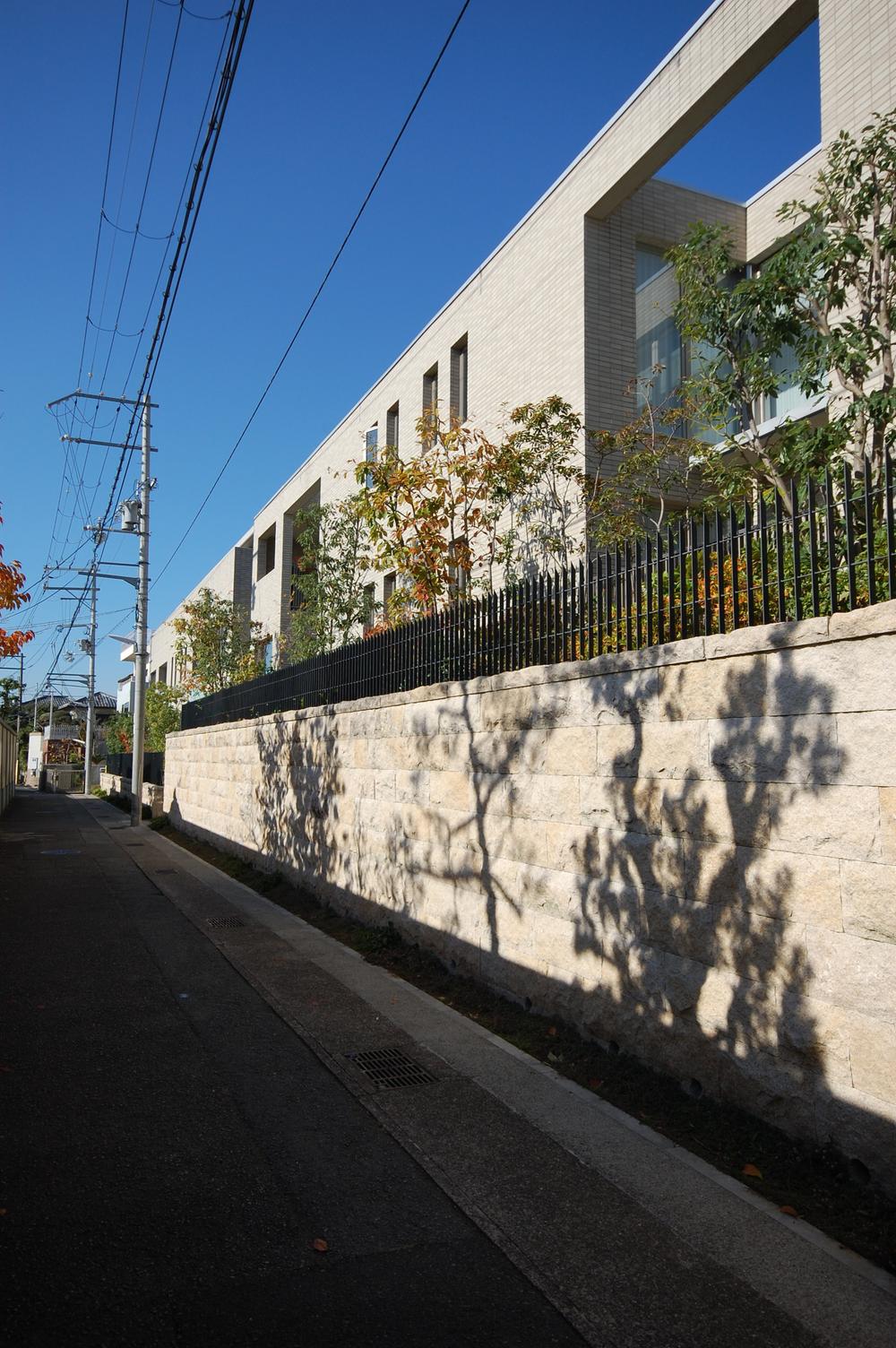 Local (11 May 2013) Shooting
現地(2013年11月)撮影
Bathroom浴室 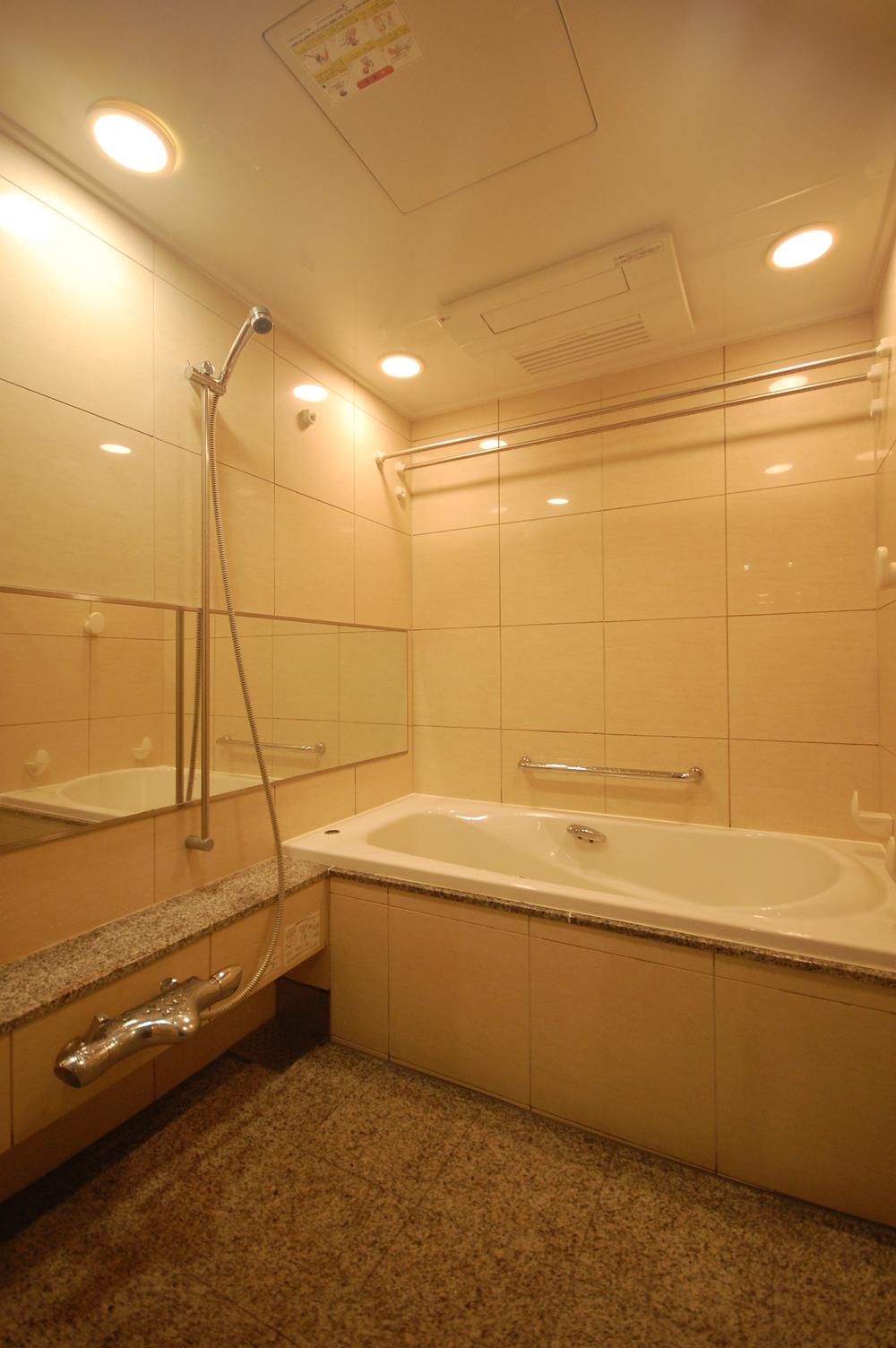 Indoor (11 May 2013) Shooting
室内(2013年11月)撮影
Kitchenキッチン 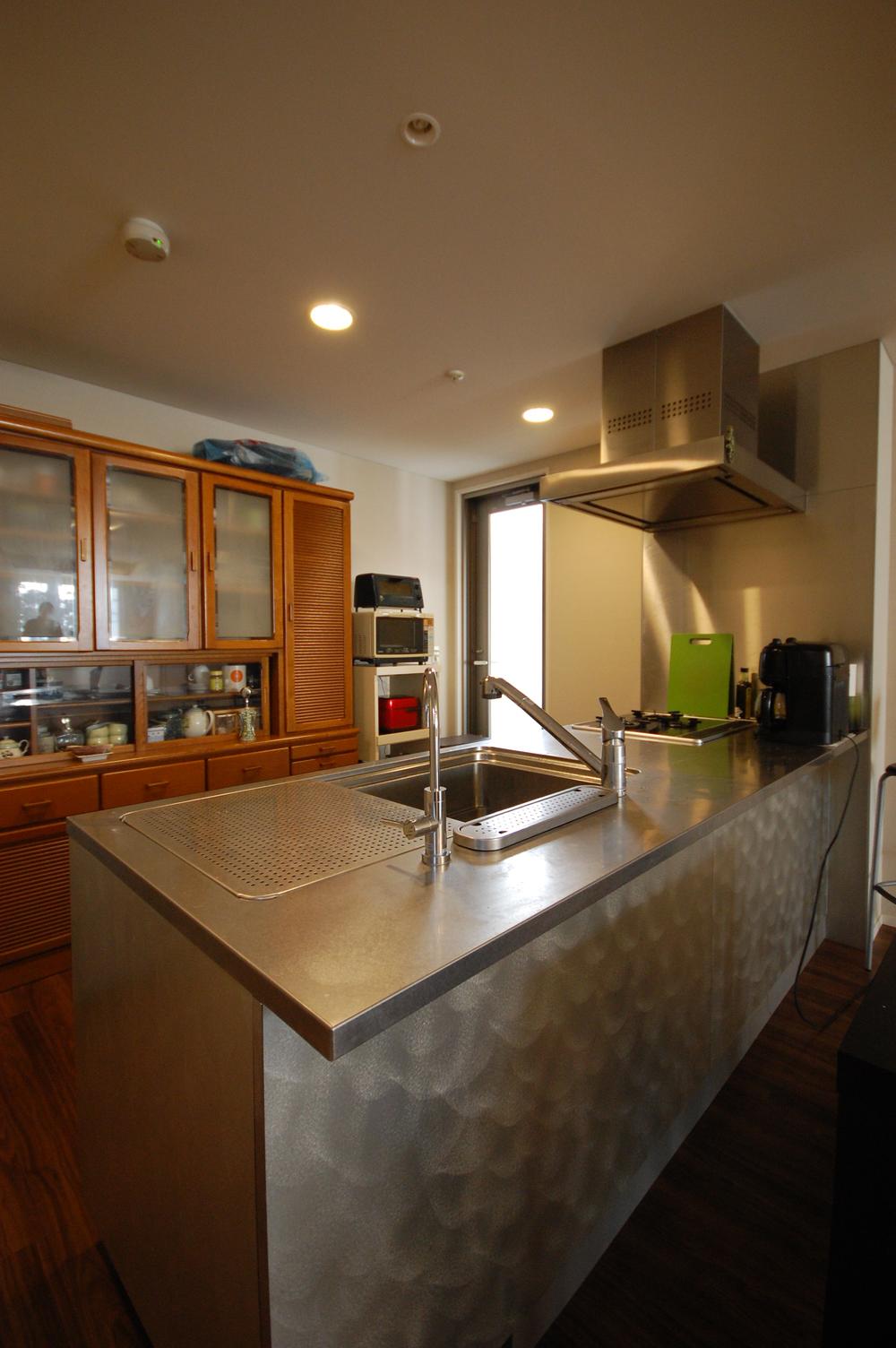 Indoor (11 May 2013) Shooting
室内(2013年11月)撮影
Entrance玄関 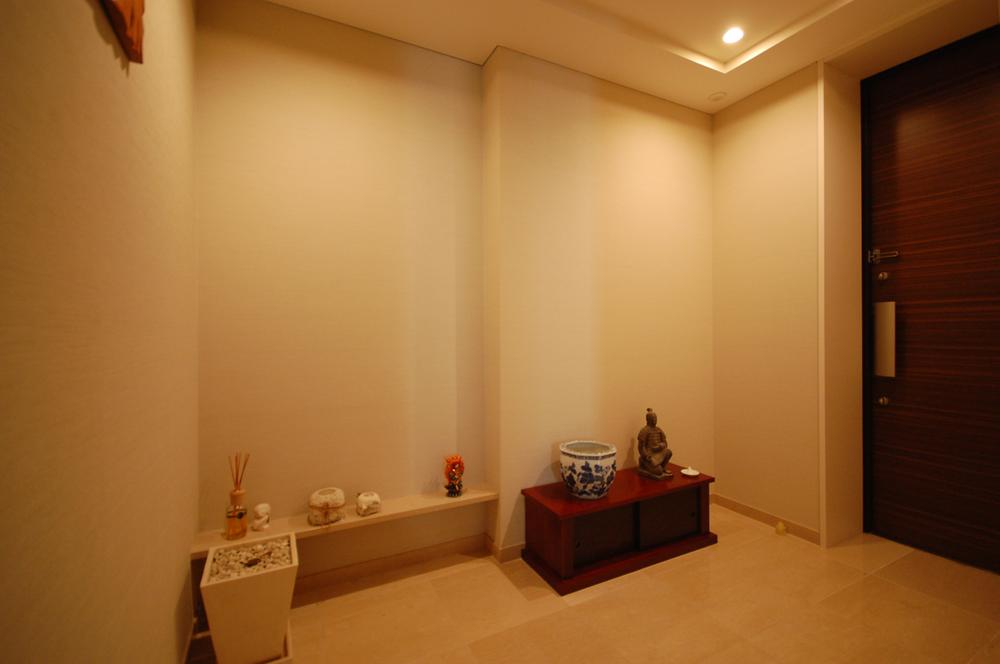 Local (11 May 2013) Shooting
現地(2013年11月)撮影
Wash basin, toilet洗面台・洗面所 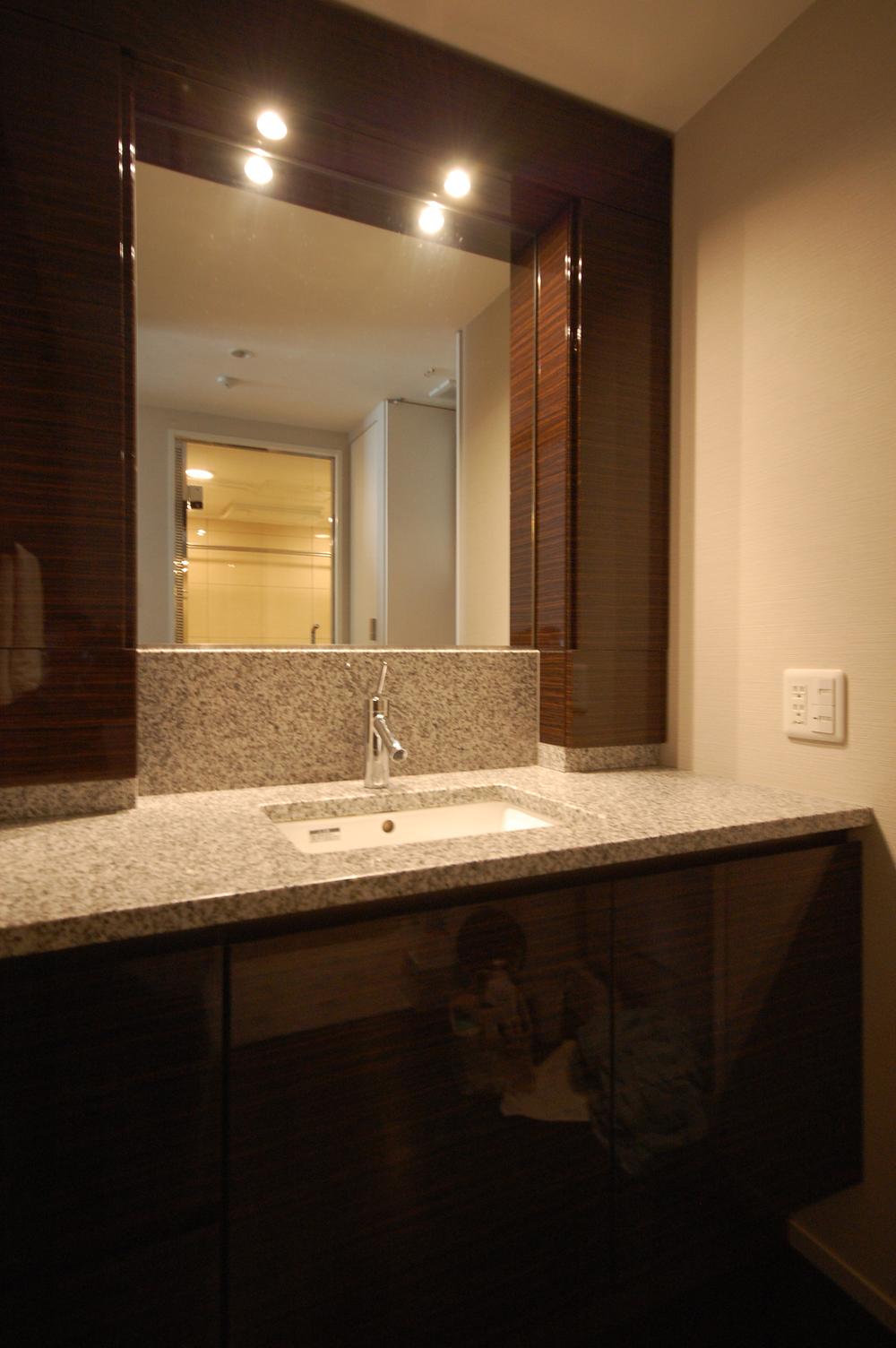 Indoor (11 May 2013) Shooting
室内(2013年11月)撮影
Toiletトイレ 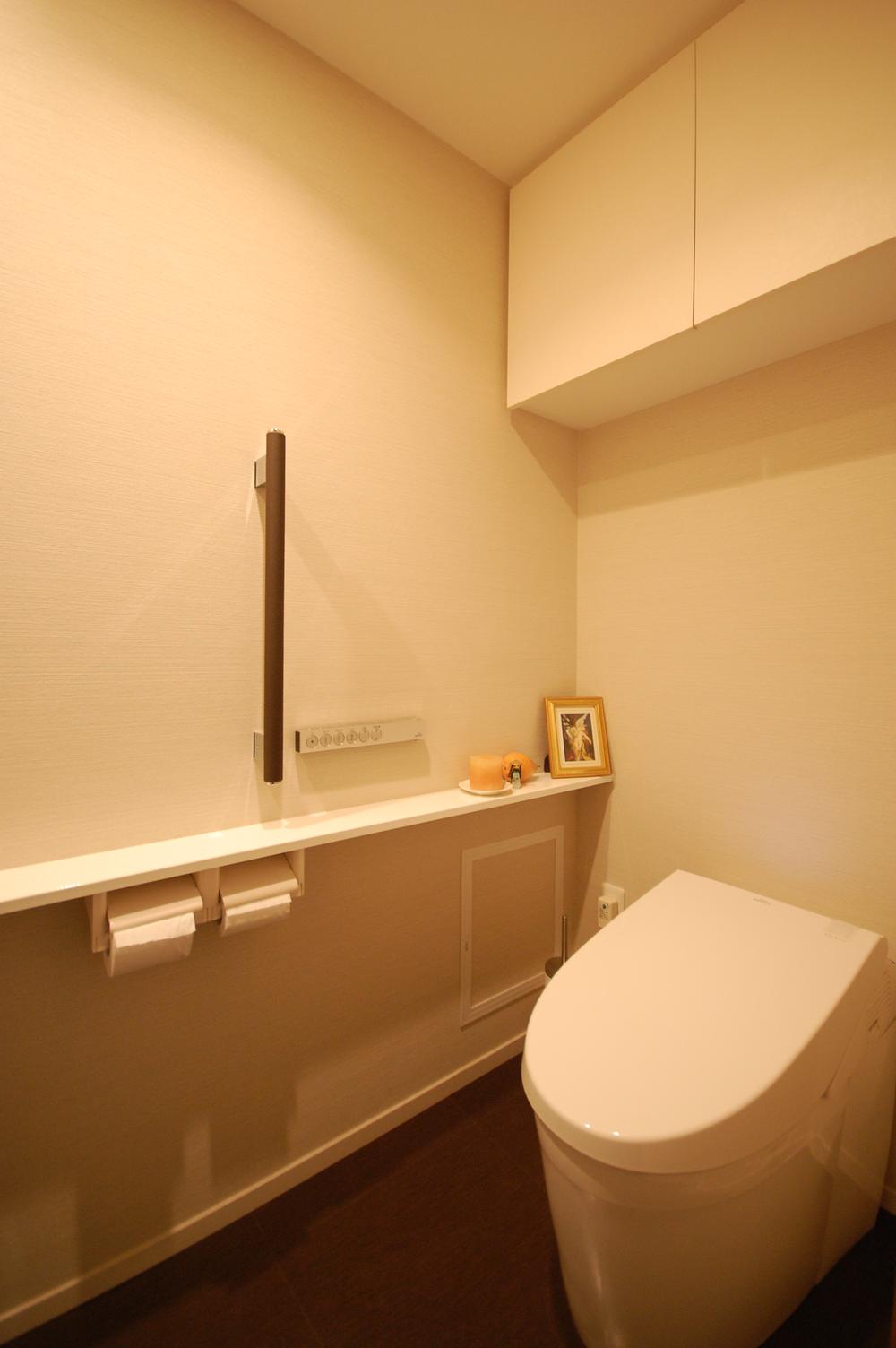 Indoor (11 May 2013) Shooting
室内(2013年11月)撮影
Lobbyロビー 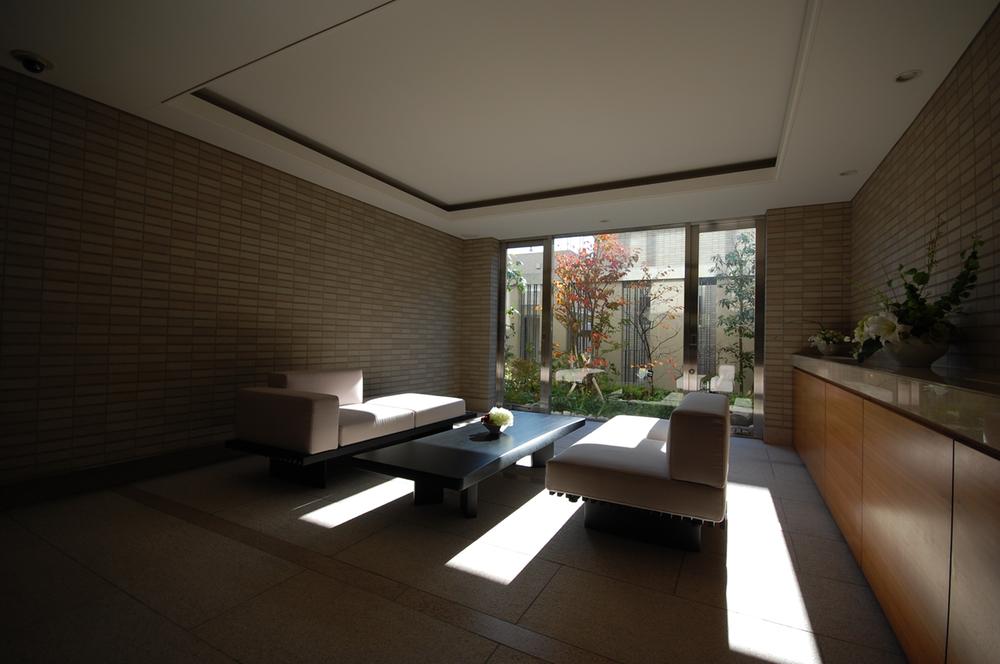 Common areas
共用部
Other common areasその他共用部 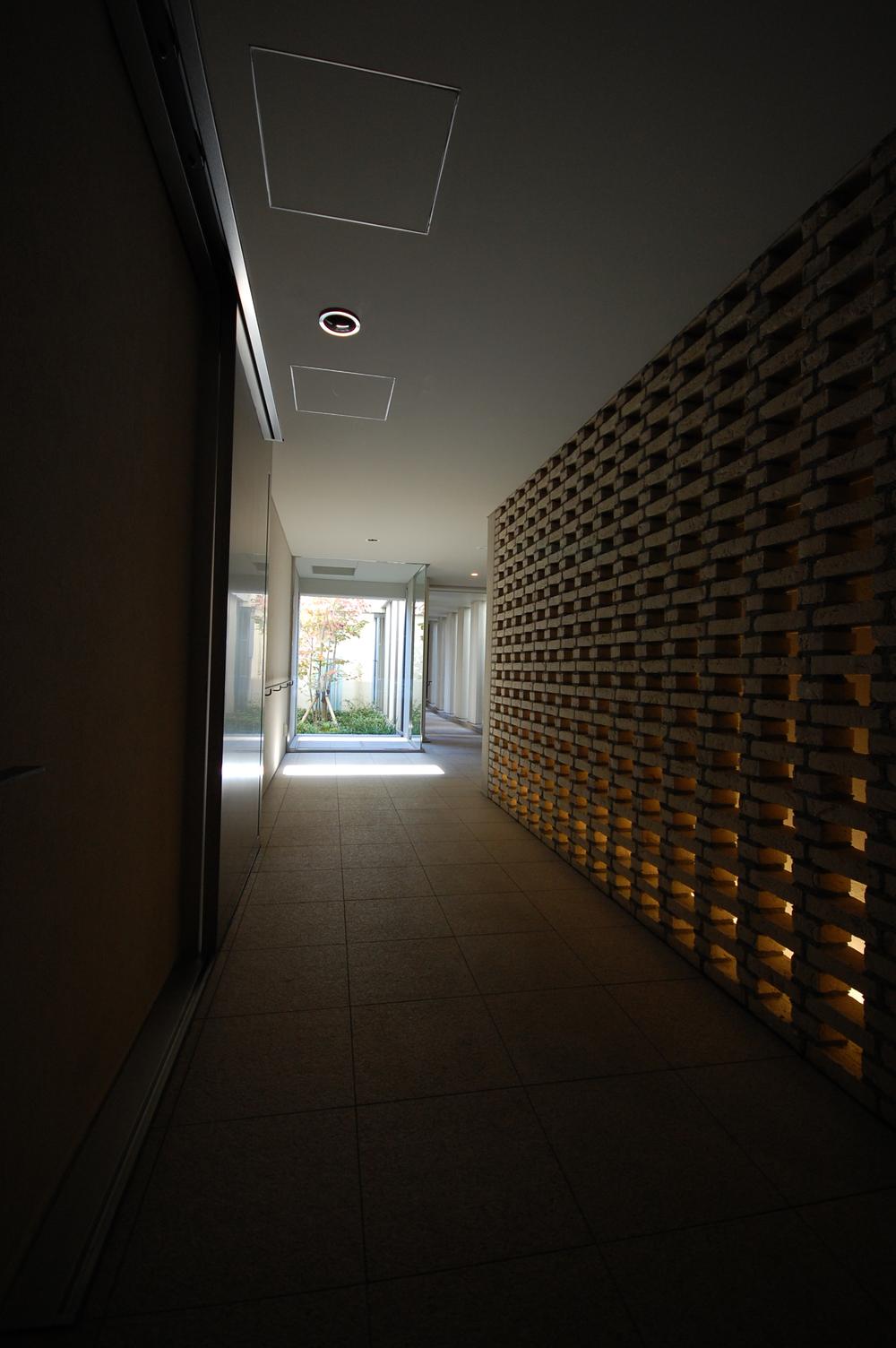 Common areas
共用部
Balconyバルコニー 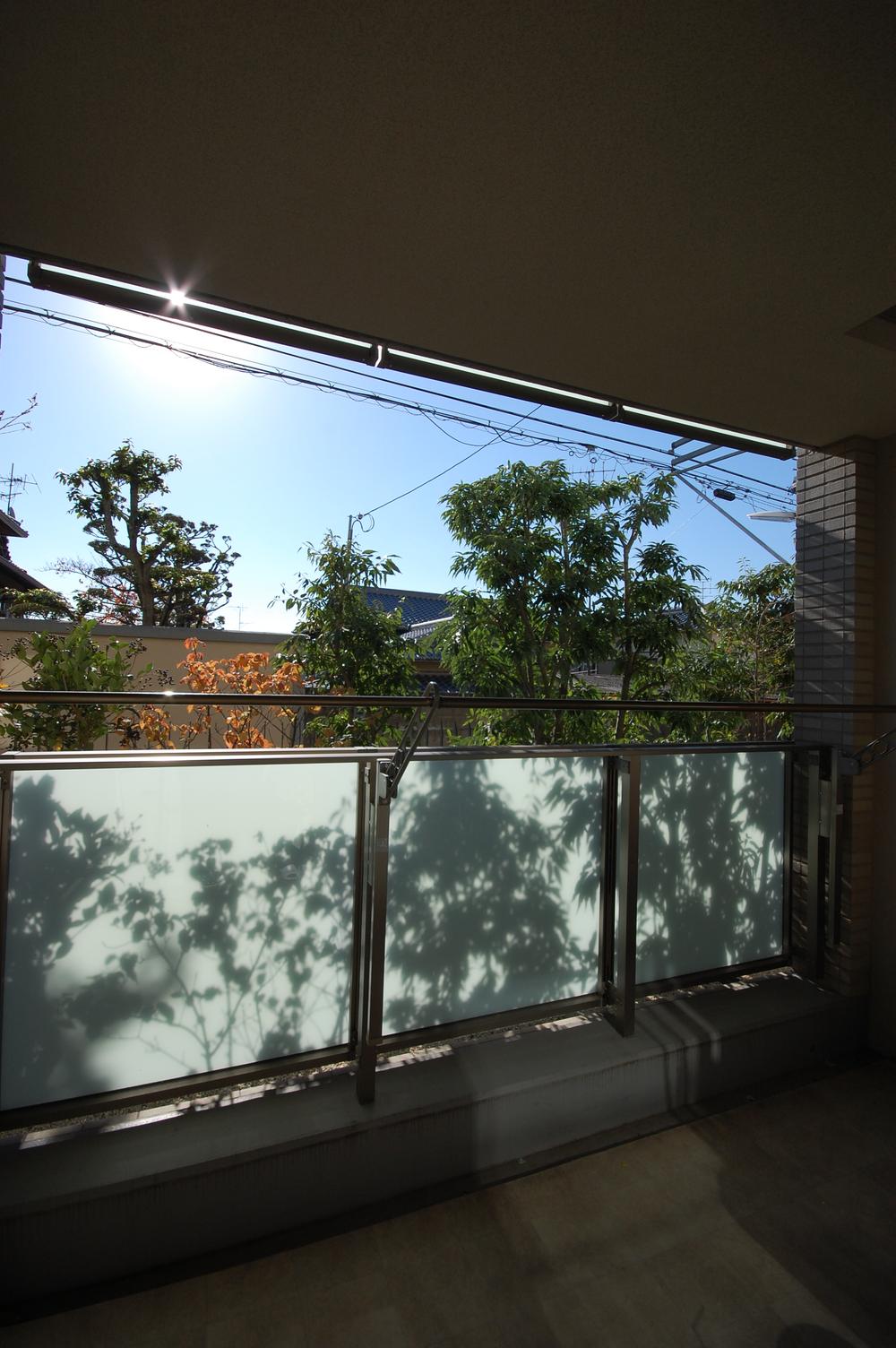 Local (11 May 2013) Shooting
現地(2013年11月)撮影
Other introspectionその他内観 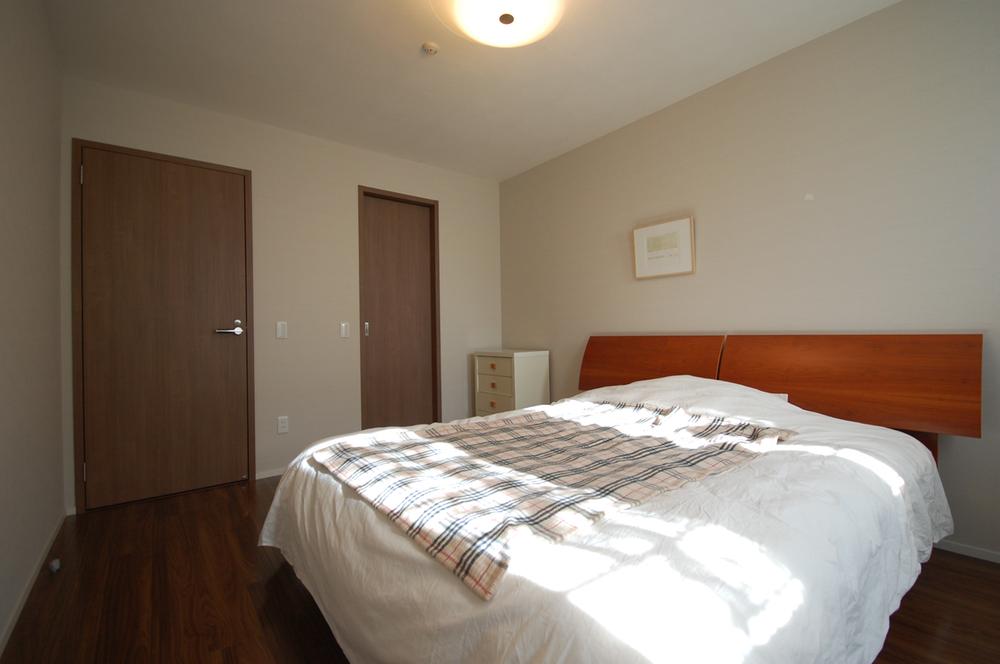 Indoor (11 May 2013) Shooting
室内(2013年11月)撮影
Location
|














