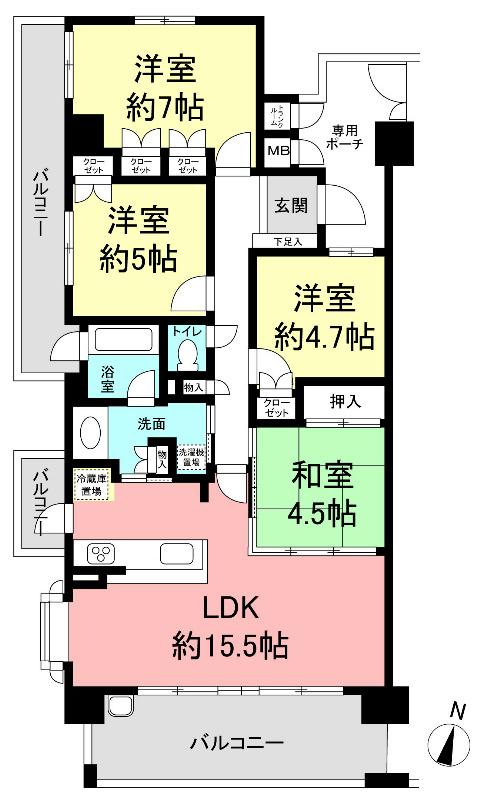|
|
Kobe, Hyogo Prefecture Higashi-Nada Ward
兵庫県神戸市東灘区
|
|
Hankyu Kobe Line "Mikage" bus 13 minutes Sumiyoshiyamate walk 1 minute
阪急神戸線「御影」バス13分住吉山手歩1分
|
|
Southwest Corner Room Pet breeding Allowed (Terms of there) With trunk room Flat Floor There is a private shuttle bus (Hankyu Mikage Station Line, JR Sumiyoshi Station line) With a private porch (7.09 square meters)
南西角部屋 ペット飼育可(規約有り) トランクルーム付き フラットフロア 専用シャトルバス有り(阪急御影駅行、JR住吉駅行) 専用ポーチ付き(7.09平米)
|
|
■ There is a private shuttle bus (Hankyu Mikage Station Line, JR Sumiyoshi Station line)
■専用シャトルバス有り(阪急御影駅行、JR住吉駅行)
|
Features pickup 特徴ピックアップ | | Super close / Facing south スーパーが近い /南向き |
Property name 物件名 | | Sumiyoshiyamate Commons Building D 住吉山手コモンズD棟 |
Price 価格 | | 25,800,000 yen 2580万円 |
Floor plan 間取り | | 4LDK 4LDK |
Units sold 販売戸数 | | 1 units 1戸 |
Total units 総戸数 | | 74 units 74戸 |
Occupied area 専有面積 | | 81.35 sq m (center line of wall) 81.35m2(壁芯) |
Other area その他面積 | | Balcony area: 23.09 sq m バルコニー面積:23.09m2 |
Whereabouts floor / structures and stories 所在階/構造・階建 | | Second floor / RC5 story 2階/RC5階建 |
Completion date 完成時期(築年月) | | November 2003 2003年11月 |
Address 住所 | | Kobe, Hyogo Prefecture Higashi-Nada Ward Sumiyoshiyamate 7 兵庫県神戸市東灘区住吉山手7 |
Traffic 交通 | | Hankyu Kobe Line "Mikage" bus 13 minutes Sumiyoshiyamate walk 1 minute 阪急神戸線「御影」バス13分住吉山手歩1分
|
Person in charge 担当者より | | Person in charge of real-estate and building Maeda HiroshiSuke Age: 40 Daigyokai experience: involved in the 22-year real estate industry more than 20 years. Please leave if it is a thing of the Kobe area real estate. We will propose in the only business in the customer's point of view. 担当者宅建前田 浩助年齢:40代業界経験:22年不動産業に携わって20年超。神戸エリアの不動産の事ならお任せください。お客様の立場にたった営業でご提案させて頂きます。 |
Contact お問い合せ先 | | TEL: 0800-603-2548 [Toll free] mobile phone ・ Also available from PHS
Caller ID is not notified
Please contact the "saw SUUMO (Sumo)"
If it does not lead, If the real estate company TEL:0800-603-2548【通話料無料】携帯電話・PHSからもご利用いただけます
発信者番号は通知されません
「SUUMO(スーモ)を見た」と問い合わせください
つながらない方、不動産会社の方は
|
Administrative expense 管理費 | | 8300 yen / Month (consignment (commuting)) 8300円/月(委託(通勤)) |
Repair reserve 修繕積立金 | | 8130 yen / Month 8130円/月 |
Time residents 入居時期 | | Consultation 相談 |
Whereabouts floor 所在階 | | Second floor 2階 |
Direction 向き | | South 南 |
Overview and notices その他概要・特記事項 | | Contact: Maeda HiroshiSuke 担当者:前田 浩助 |
Structure-storey 構造・階建て | | RC5 story RC5階建 |
Site of the right form 敷地の権利形態 | | Ownership 所有権 |
Use district 用途地域 | | One middle and high 1種中高 |
Parking lot 駐車場 | | Site (14,000 yen / Month) 敷地内(1万4000円/月) |
Company profile 会社概要 | | <Mediation> Minister of Land, Infrastructure and Transport (4) The 005,814 No. Urban Life Housing Sales Co., Ltd. Sumiyoshi shop Yubinbango658-0051 Kobe, Hyogo Prefecture Higashinada Sumiyoshihon cho 1-3-4 Mizobuchi building first floor <仲介>国土交通大臣(4)第005814号アーバンライフ住宅販売(株)住吉店〒658-0051 兵庫県神戸市東灘区住吉本町1-3-4 溝渕ビル1階 |

