Used Apartments » Kansai » Hyogo Prefecture » Kobe Higashinada
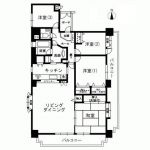 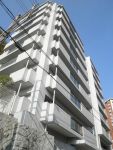
| | Kobe, Hyogo Prefecture Higashi-Nada Ward 兵庫県神戸市東灘区 |
| Hankyu Kobe Line "Mikage" walk 19 minutes 阪急神戸線「御影」歩19分 |
| Riverside, See the mountain, Facing south, System kitchen, Corner dwelling unit, Yang per good, Immediate Availableese-style room, Face-to-face kitchen, 2 or more sides balcony, South balcony, Elevator, The window in the bathroom, MidoriYutaka リバーサイド、山が見える、南向き、システムキッチン、角住戸、陽当り良好、即入居可、和室、対面式キッチン、2面以上バルコニー、南面バルコニー、エレベーター、浴室に窓、緑豊 |
Features pickup 特徴ピックアップ | | Immediate Available / Riverside / See the mountain / Facing south / System kitchen / Corner dwelling unit / Yang per good / Japanese-style room / Face-to-face kitchen / 2 or more sides balcony / South balcony / Elevator / The window in the bathroom / Leafy residential area / Ventilation good / Located on a hill 即入居可 /リバーサイド /山が見える /南向き /システムキッチン /角住戸 /陽当り良好 /和室 /対面式キッチン /2面以上バルコニー /南面バルコニー /エレベーター /浴室に窓 /緑豊かな住宅地 /通風良好 /高台に立地 | Property name 物件名 | | Lions Mansion Sumiyoshidai ライオンズマンション住吉台 | Price 価格 | | 21 million yen 2100万円 | Floor plan 間取り | | 4LDK 4LDK | Units sold 販売戸数 | | 1 units 1戸 | Total units 総戸数 | | 15 units 15戸 | Occupied area 専有面積 | | 108 sq m (32.66 tsubo) (center line of wall) 108m2(32.66坪)(壁芯) | Other area その他面積 | | Balcony area: 28.47 sq m バルコニー面積:28.47m2 | Whereabouts floor / structures and stories 所在階/構造・階建 | | Second floor / RC8 floors 1 underground story 2階/RC8階地下1階建 | Completion date 完成時期(築年月) | | June 1990 1990年6月 | Address 住所 | | Kobe, Hyogo Prefecture Higashi-Nada Ward Sumiyoshidai 2-23 兵庫県神戸市東灘区住吉台2-23 | Traffic 交通 | | Hankyu Kobe Line "Mikage" walk 19 minutes
JR Tokaido Line "Sumiyoshi" bus 7 minutes white crane museum before walking 6 minutes 阪急神戸線「御影」歩19分
JR東海道本線「住吉」バス7分白鶴美術館前歩6分
| Related links 関連リンク | | [Related Sites of this company] 【この会社の関連サイト】 | Person in charge 担当者より | | Rep Shima TakashiAkira 担当者嶋 充啓 | Contact お問い合せ先 | | Imoto real estate (Ltd.) TEL: 0800-603-3405 [Toll free] mobile phone ・ Also available from PHS
Caller ID is not notified
Please contact the "saw SUUMO (Sumo)"
If it does not lead, If the real estate company いもと不動産(株)TEL:0800-603-3405【通話料無料】携帯電話・PHSからもご利用いただけます
発信者番号は通知されません
「SUUMO(スーモ)を見た」と問い合わせください
つながらない方、不動産会社の方は
| Administrative expense 管理費 | | 17,200 yen / Month (consignment (cyclic)) 1万7200円/月(委託(巡回)) | Repair reserve 修繕積立金 | | 9720 yen / Month 9720円/月 | Time residents 入居時期 | | Immediate available 即入居可 | Whereabouts floor 所在階 | | Second floor 2階 | Direction 向き | | South 南 | Overview and notices その他概要・特記事項 | | Contact: Shima TakashiAkira 担当者:嶋 充啓 | Structure-storey 構造・階建て | | RC8 floors 1 underground story RC8階地下1階建 | Site of the right form 敷地の権利形態 | | Ownership 所有権 | Use district 用途地域 | | One middle and high 1種中高 | Company profile 会社概要 | | <Mediation> Governor of Hyogo Prefecture (2) the first 010,777 No. potatoes and real estate (Ltd.) Yubinbango658-0073 Kobe City, Hyogo Prefecture Higashi-Nada Ward Nishiokamoto 3-2-19 <仲介>兵庫県知事(2)第010777号いもと不動産(株)〒658-0073 兵庫県神戸市東灘区西岡本3-2-19 | Construction 施工 | | Morita Construction Co., Ltd. モリタ建設(株) |
Floor plan間取り図 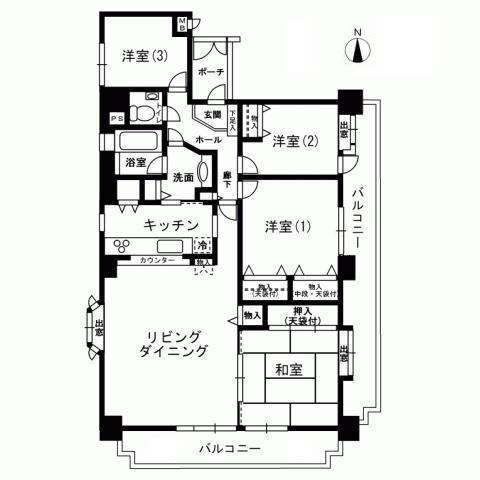 4LDK, Price 21 million yen, Footprint 108 sq m , Balcony area 28.47 sq m
4LDK、価格2100万円、専有面積108m2、バルコニー面積28.47m2
Local appearance photo現地外観写真 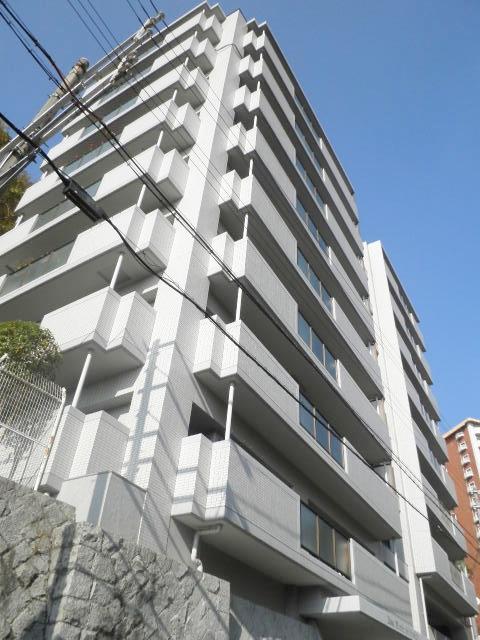 Local (12 May 2013) Shooting
現地(2013年12月)撮影
Livingリビング 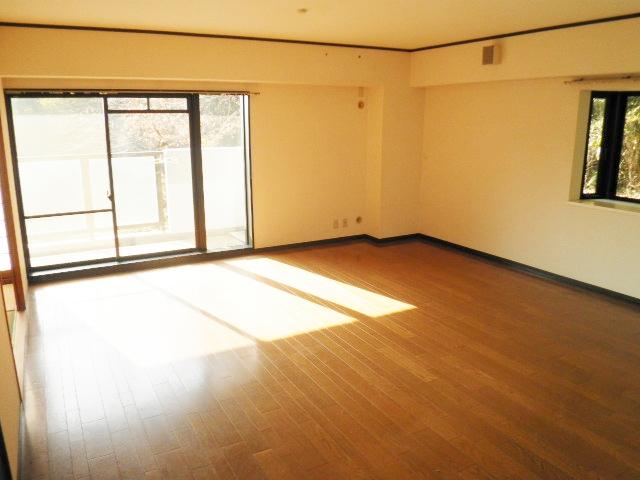 Indoor (12 May 2013) Shooting
室内(2013年12月)撮影
Bathroom浴室 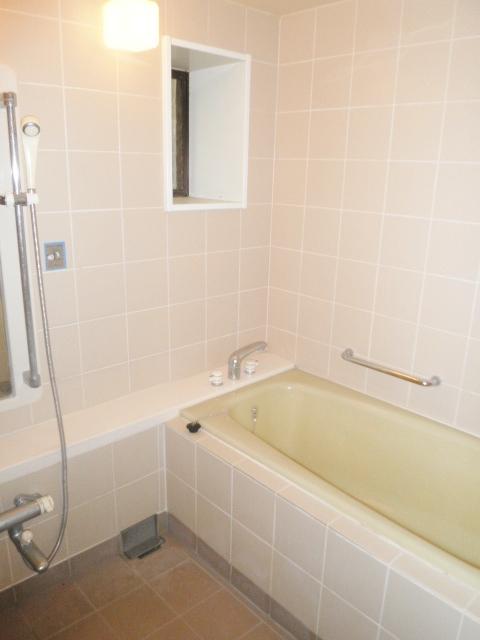 Indoor (12 May 2013) Shooting
室内(2013年12月)撮影
Kitchenキッチン 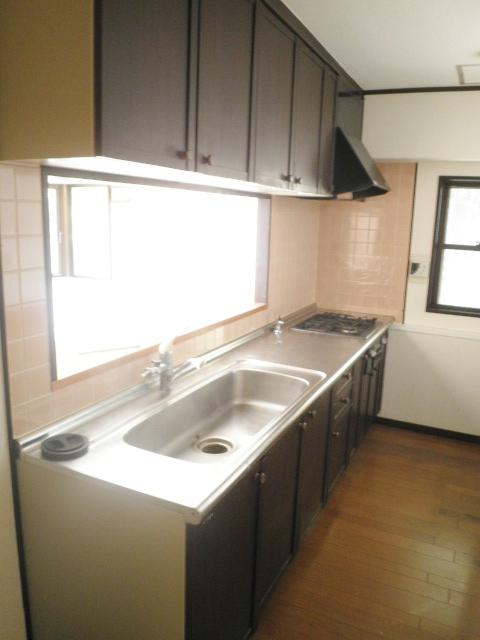 Indoor (12 May 2013) Shooting
室内(2013年12月)撮影
Non-living roomリビング以外の居室 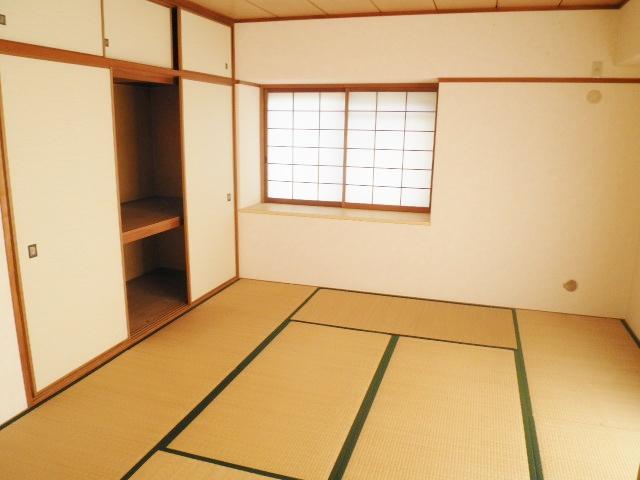 Indoor (12 May 2013) Shooting
室内(2013年12月)撮影
Entrance玄関 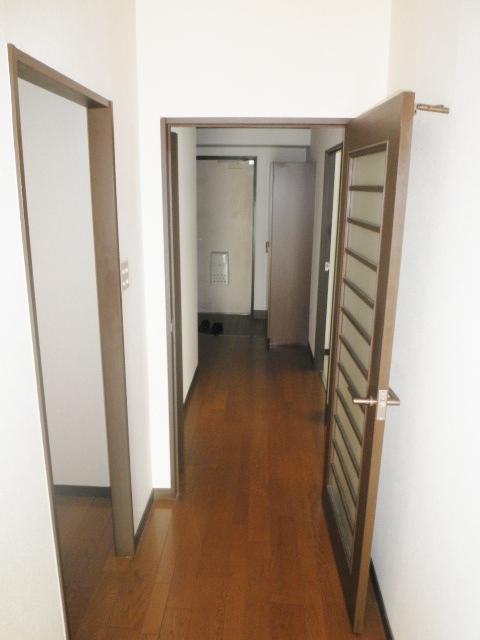 Local (12 May 2013) Shooting
現地(2013年12月)撮影
Wash basin, toilet洗面台・洗面所 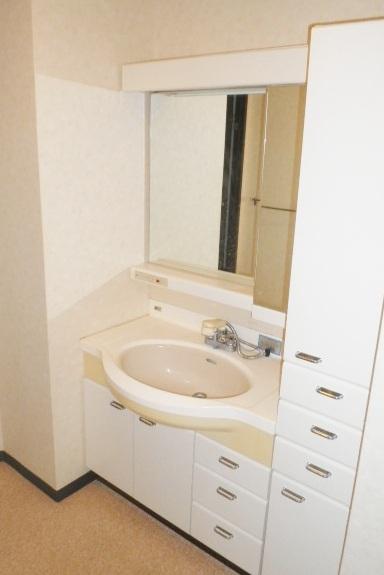 Indoor (12 May 2013) Shooting
室内(2013年12月)撮影
Toiletトイレ 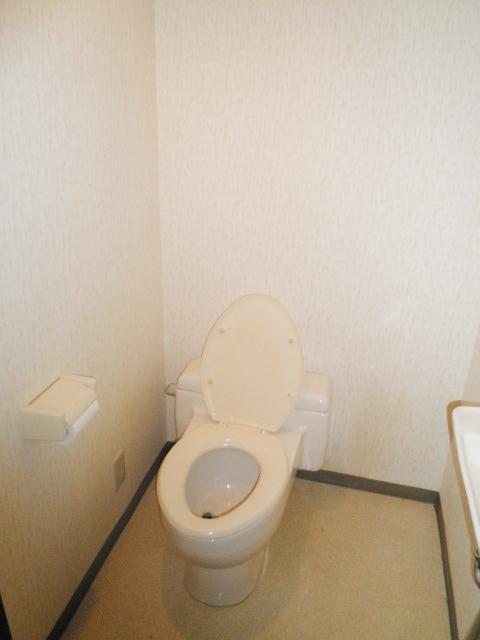 Indoor (12 May 2013) Shooting
室内(2013年12月)撮影
View photos from the dwelling unit住戸からの眺望写真 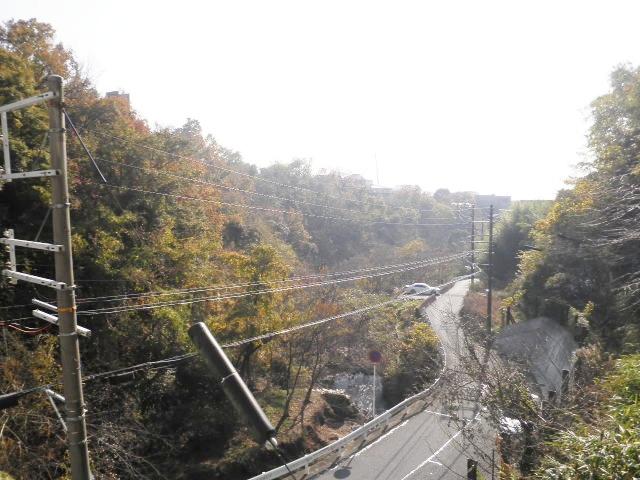 View from the site (December 2013) Shooting
現地からの眺望(2013年12月)撮影
Non-living roomリビング以外の居室 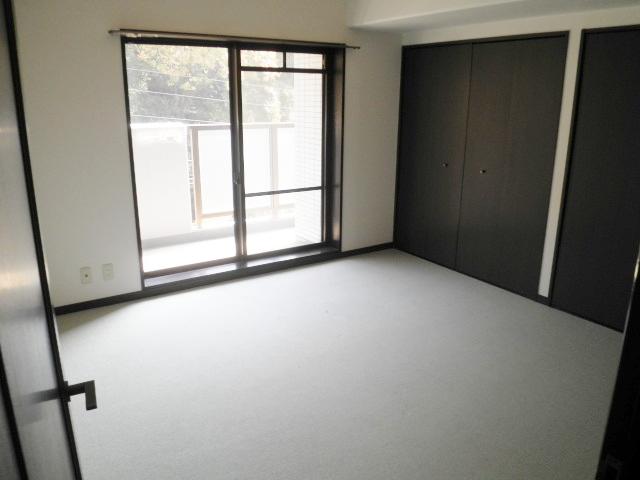 Indoor (12 May 2013) Shooting
室内(2013年12月)撮影
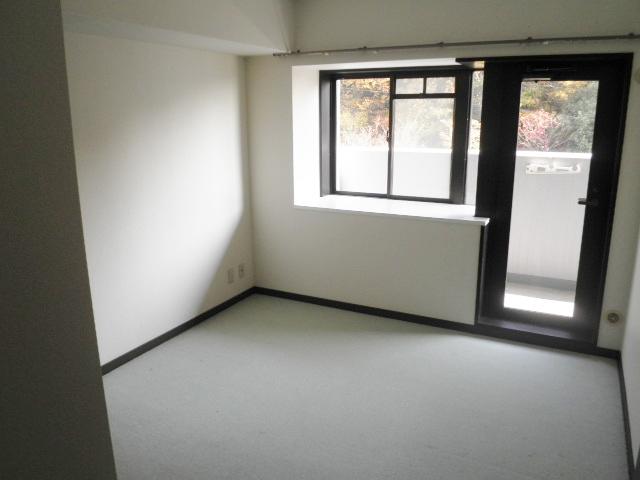 Indoor (12 May 2013) Shooting
室内(2013年12月)撮影
Location
|













