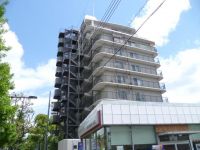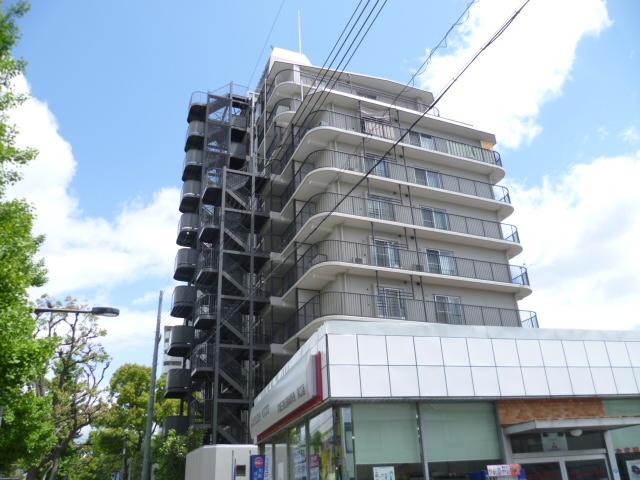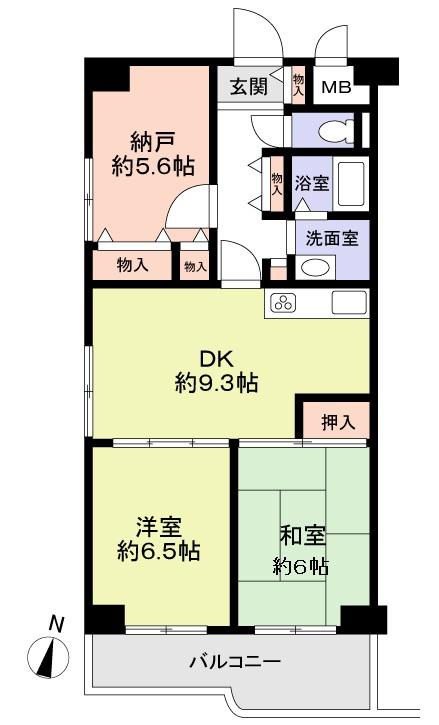|
|
Kobe, Hyogo Prefecture Higashi-Nada Ward
兵庫県神戸市東灘区
|
|
Hanshin "Ashiya" walk 12 minutes
阪神本線「芦屋」歩12分
|
|
■ Southwest Corner Room ■ Hanshin "Ashiya" station 12 minutes' walk ■ 2013 August renovated
■南西角部屋■阪神「芦屋」駅徒歩12分■平成25年8月リフォーム済み
|
|
◎ renovation place ・ System kitchen had made ・ Warm water washing toilet seat had made ・ Tatami mat replacement ◎ all room lighting fixture had made
◎リフォーム箇所 ・システムキッチン新調 ・温水洗浄便座新調 ・畳表替え ◎全居室照明器具新調
|
Features pickup 特徴ピックアップ | | Flat to the station / Flat terrain 駅まで平坦 /平坦地 |
Property name 物件名 | | ■ Neokopo Dongtan ■ ■ネオコーポ東灘■ |
Price 価格 | | 11.9 million yen 1190万円 |
Floor plan 間取り | | 2LDK + S (storeroom) 2LDK+S(納戸) |
Units sold 販売戸数 | | 1 units 1戸 |
Total units 総戸数 | | 40 units 40戸 |
Occupied area 専有面積 | | 64.9 sq m (center line of wall) 64.9m2(壁芯) |
Other area その他面積 | | Balcony area: 7.02 sq m バルコニー面積:7.02m2 |
Whereabouts floor / structures and stories 所在階/構造・階建 | | 1st floor / RC11 story 1階/RC11階建 |
Completion date 完成時期(築年月) | | February 1983 1983年2月 |
Address 住所 | | Kobe, Hyogo Prefecture Higashinada Fukaeminami cho 2 兵庫県神戸市東灘区深江南町2 |
Traffic 交通 | | Hanshin "Ashiya" walk 12 minutes 阪神本線「芦屋」歩12分
|
Related links 関連リンク | | [Related Sites of this company] 【この会社の関連サイト】 |
Person in charge 担当者より | | After the person in charge Kento Age: 20 Daigyokai Experience: is trained footwork is pride in one year baseball. Tanaka-cho ・ Konan-cho ・ Please leave it to the rear Ken people (behind Kent) is Uozaki area. 担当者後 健人年齢:20代業界経験:1年野球部で鍛えたフットワークが自慢です。田中町・甲南町・魚崎エリアは後健人(うしろけんと)にお任せください。 |
Contact お問い合せ先 | | TEL: 0800-603-0274 [Toll free] mobile phone ・ Also available from PHS
Caller ID is not notified
Please contact the "saw SUUMO (Sumo)"
If it does not lead, If the real estate company TEL:0800-603-0274【通話料無料】携帯電話・PHSからもご利用いただけます
発信者番号は通知されません
「SUUMO(スーモ)を見た」と問い合わせください
つながらない方、不動産会社の方は
|
Administrative expense 管理費 | | 8700 yen / Month (consignment (commuting)) 8700円/月(委託(通勤)) |
Repair reserve 修繕積立金 | | 14,010 yen / Month 1万4010円/月 |
Time residents 入居時期 | | Consultation 相談 |
Whereabouts floor 所在階 | | 1st floor 1階 |
Direction 向き | | South 南 |
Renovation リフォーム | | 2013 August interior renovation completed (kitchen) 2013年8月内装リフォーム済(キッチン) |
Overview and notices その他概要・特記事項 | | Person in charge: After Kento 担当者:後 健人 |
Structure-storey 構造・階建て | | RC11 story RC11階建 |
Site of the right form 敷地の権利形態 | | Ownership 所有権 |
Use district 用途地域 | | One middle and high 1種中高 |
Parking lot 駐車場 | | Site (16,000 yen / Month) 敷地内(1万6000円/月) |
Company profile 会社概要 | | <Mediation> Minister of Land, Infrastructure and Transport (14) Article 000220 No. Sumitomo Forestry Home Service Co., Ltd. Okamoto shop Yubinbango658-0072 Kobe, Hyogo Prefecture Higashi-Nada Ward Okamoto 1-5-7 <仲介>国土交通大臣(14)第000220号住友林業ホームサービス(株)岡本店〒658-0072 兵庫県神戸市東灘区岡本1-5-7 |



