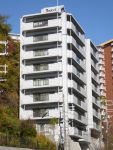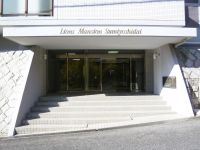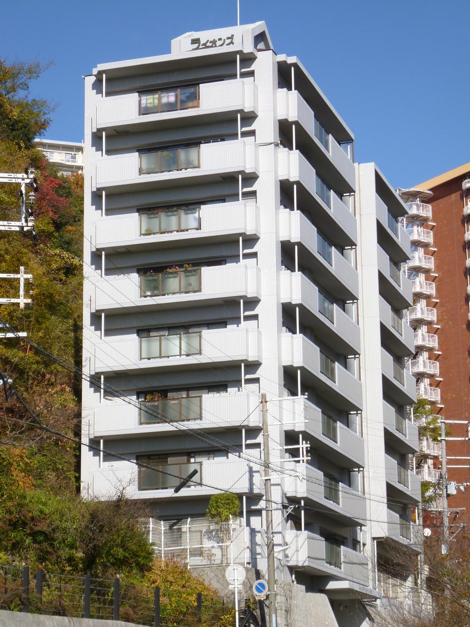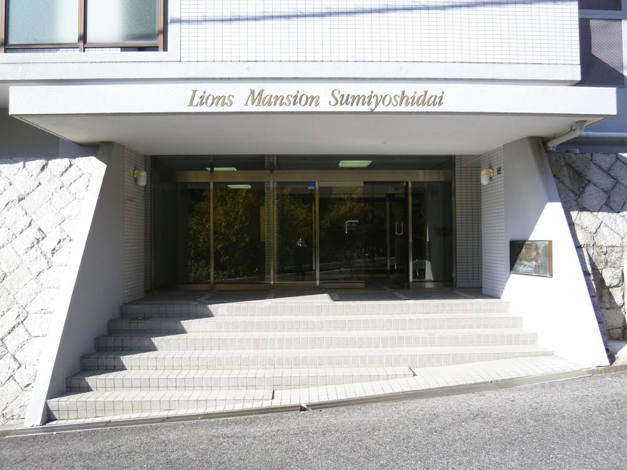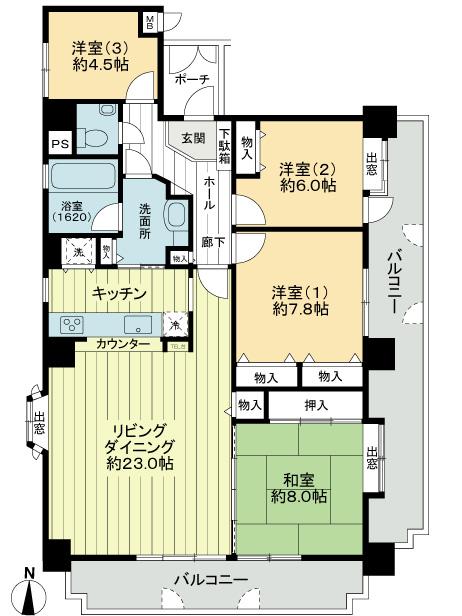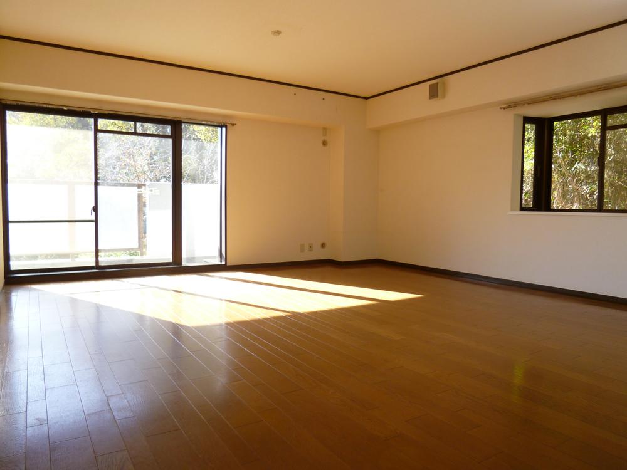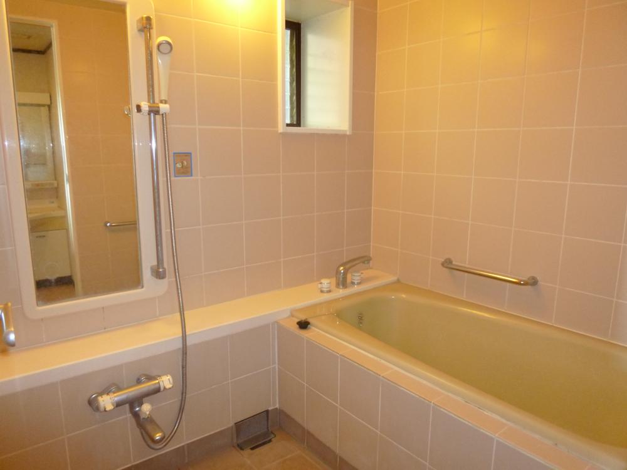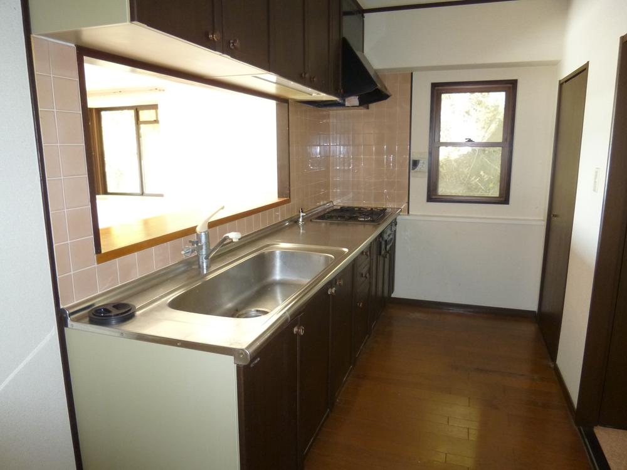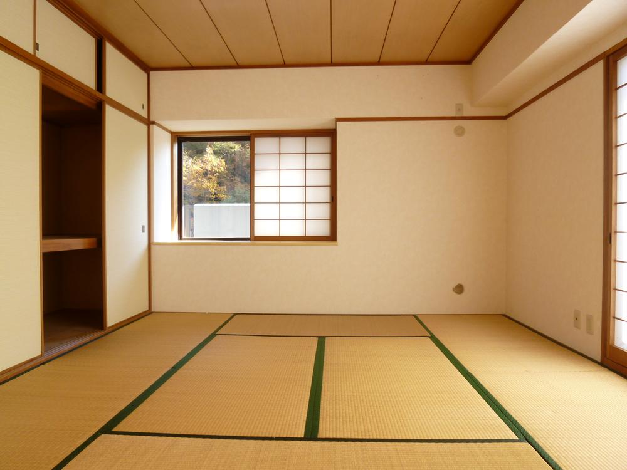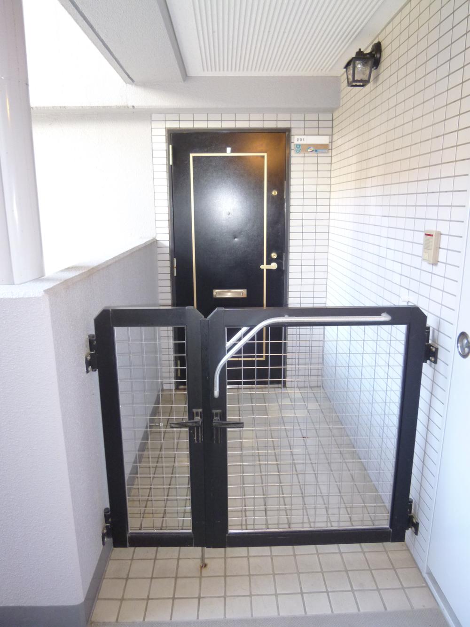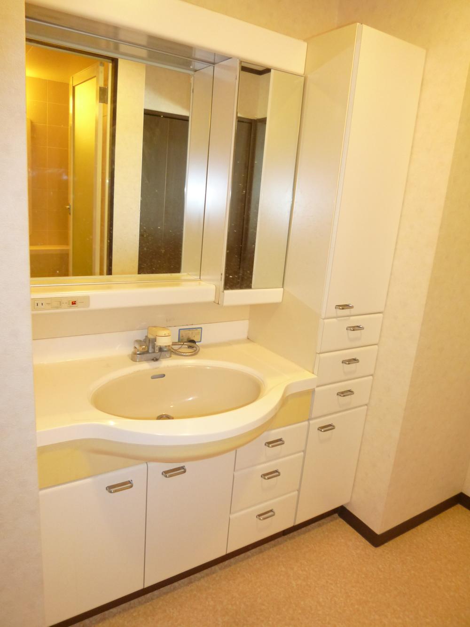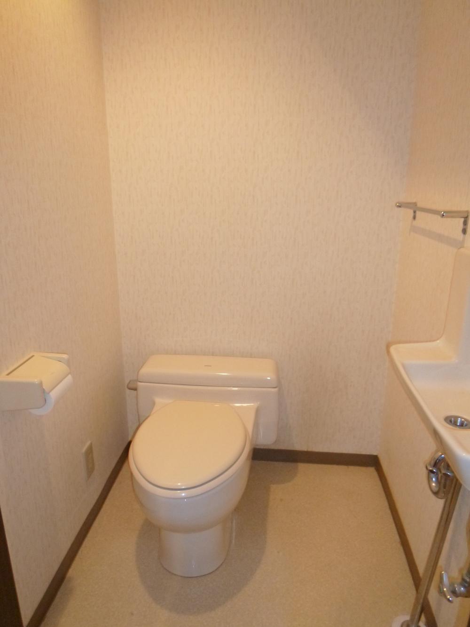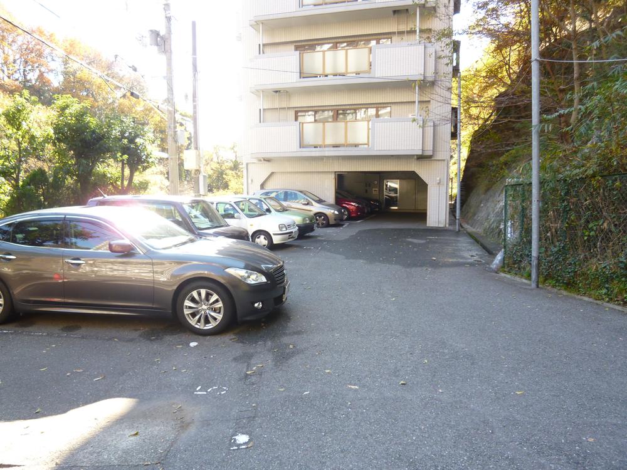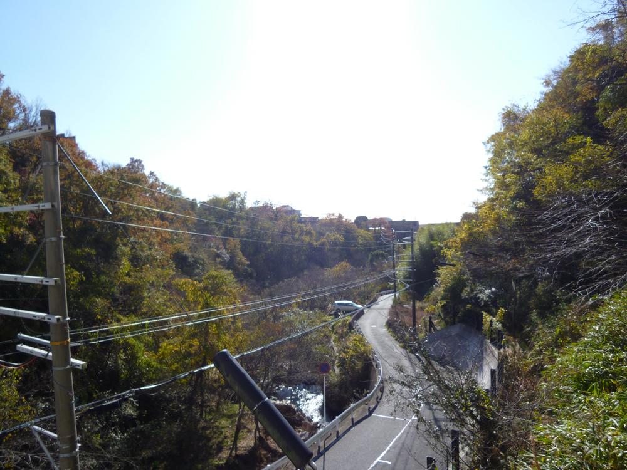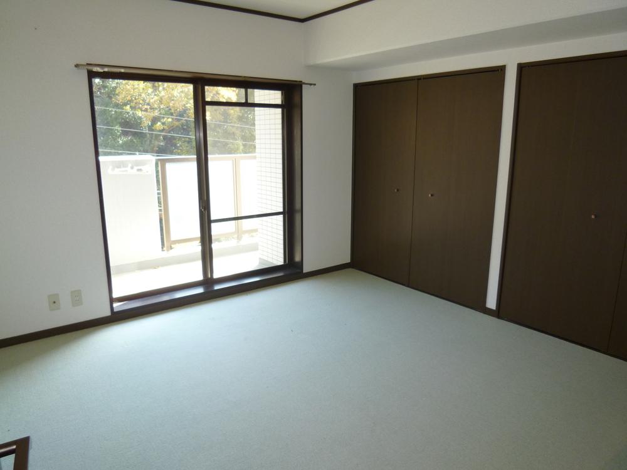|
|
Kobe, Hyogo Prefecture Higashi-Nada Ward
兵庫県神戸市東灘区
|
|
Hankyu Kobe Line "Mikage" walk 19 minutes
阪急神戸線「御影」歩19分
|
|
■ Surrounded by the Sumiyoshi River and the lush greenery, Clear is recommended air and quiet living environment ■ Size of the room is also because there is 108 sq m, You get spacious space also put the furniture
■住吉川や豊かな緑に囲まれており、澄んだ空気や静かな住環境がおすすめです■お部屋の広さも108m2ありますので、家具を置いてもゆったりとした空間がとれます
|
|
■ 4LDK of room Footprint 108 sq m ! ■ 3 direction room (south ・ east ・ West) ■ Facing south, Yang per good ■ White tiled appearance ■ auto lock ■ Reheating function with bus ■ There is a window in the bathroom ■ There is free parking on site (plane expression outdoor ・ Monthly 20000 yen / 2013 December 7, 2008) ■ It offers a rich green that follows from the clear stream and Rokko of the Sumiyoshi River from balcony. ■ By all means please see once.
■ゆとりの4LDK 専有面積108m2! ■3方角部屋(南・東・西) ■南向き、陽当り良好■ホワイトタイル貼りの外観 ■オートロック ■追焚き機能付きバス ■浴室に窓あり■敷地内駐車場空きあり(平面式屋外・月額20000円/平成25年12月7日) ■バルコニーからは住吉川の清流や六甲山から続く豊かな緑が望めます。■ぜひ一度ご覧ください。
|
Features pickup 特徴ピックアップ | | Immediate Available / LDK20 tatami mats or more / See the mountain / Facing south / System kitchen / Corner dwelling unit / Yang per good / A quiet residential area / Around traffic fewer / Japanese-style room / Washbasin with shower / Face-to-face kitchen / Wide balcony / 3 face lighting / Plane parking / 2 or more sides balcony / South balcony / Bicycle-parking space / Elevator / The window in the bathroom / Leafy residential area / Mu front building / Ventilation good / Good view 即入居可 /LDK20畳以上 /山が見える /南向き /システムキッチン /角住戸 /陽当り良好 /閑静な住宅地 /周辺交通量少なめ /和室 /シャワー付洗面台 /対面式キッチン /ワイドバルコニー /3面採光 /平面駐車場 /2面以上バルコニー /南面バルコニー /駐輪場 /エレベーター /浴室に窓 /緑豊かな住宅地 /前面棟無 /通風良好 /眺望良好 |
Property name 物件名 | | Lions Mansion Sumiyoshidai ライオンズマンション住吉台 |
Price 価格 | | 21 million yen 2100万円 |
Floor plan 間取り | | 4LDK 4LDK |
Units sold 販売戸数 | | 1 units 1戸 |
Total units 総戸数 | | 15 units 15戸 |
Occupied area 専有面積 | | 108 sq m (center line of wall) 108m2(壁芯) |
Other area その他面積 | | Balcony area: 28.47 sq m バルコニー面積:28.47m2 |
Whereabouts floor / structures and stories 所在階/構造・階建 | | Second floor / RC8 floors 1 underground story 2階/RC8階地下1階建 |
Completion date 完成時期(築年月) | | June 1990 1990年6月 |
Address 住所 | | Kobe, Hyogo Prefecture Higashi-Nada Ward Sumiyoshidai 兵庫県神戸市東灘区住吉台 |
Traffic 交通 | | Hankyu Kobe Line "Mikage" walk 19 minutes
JR Tokaido Line "Sumiyoshi" 8 minutes white crane museum before walking 7 minutes by bus
Hankyu Kobe Line "Mikage" bus 13 minutes white crane museum before walking 7 minutes 阪急神戸線「御影」歩19分
JR東海道本線「住吉」バス8分白鶴美術館前歩7分
阪急神戸線「御影」バス13分白鶴美術館前歩7分
|
Related links 関連リンク | | [Related Sites of this company] 【この会社の関連サイト】 |
Person in charge 担当者より | | Rep Kuramoto Masao 担当者倉本 正男 |
Contact お問い合せ先 | | TEL: 0120-984841 [Toll free] Please contact the "saw SUUMO (Sumo)" TEL:0120-984841【通話料無料】「SUUMO(スーモ)を見た」と問い合わせください |
Administrative expense 管理費 | | 17,200 yen / Month (consignment (cyclic)) 1万7200円/月(委託(巡回)) |
Repair reserve 修繕積立金 | | 9720 yen / Month 9720円/月 |
Time residents 入居時期 | | Immediate available 即入居可 |
Whereabouts floor 所在階 | | Second floor 2階 |
Direction 向き | | South 南 |
Overview and notices その他概要・特記事項 | | Contact: Kuramoto Masao 担当者:倉本 正男 |
Structure-storey 構造・階建て | | RC8 floors 1 underground story RC8階地下1階建 |
Site of the right form 敷地の権利形態 | | Ownership 所有権 |
Use district 用途地域 | | One middle and high 1種中高 |
Parking lot 駐車場 | | Site (20,000 yen ~ 23,000 yen / Month) 敷地内(2万円 ~ 2万3000円/月) |
Company profile 会社概要 | | <Mediation> Minister of Land, Infrastructure and Transport (6) No. 004139 (Ltd.) Daikyo Riarudo Osaka central store sales Section 2 / Telephone reception → Headquarters: Tokyo Yubinbango542-0086 Chuo-ku, Osaka-shi, Nishi-Shinsaibashi 2-2-3 <仲介>国土交通大臣(6)第004139号(株)大京リアルド大阪中央店営業二課/電話受付→本社:東京〒542-0086 大阪府大阪市中央区西心斎橋2-2-3 |
Construction 施工 | | Morita Construction Co., Ltd. モリタ建設(株) |
