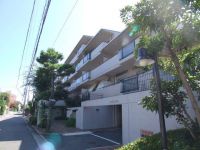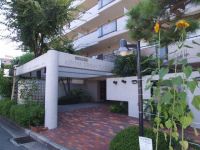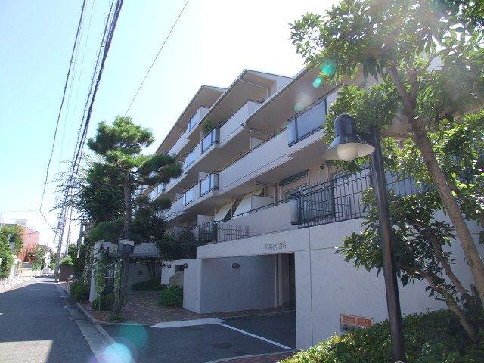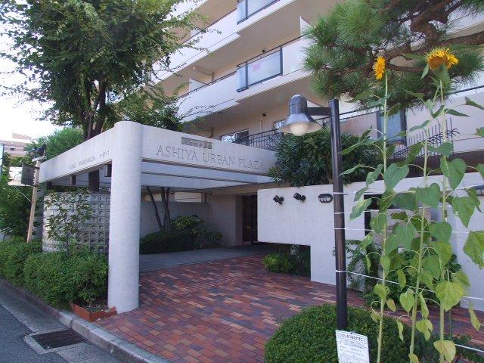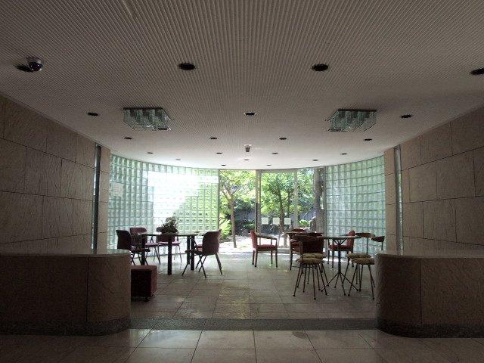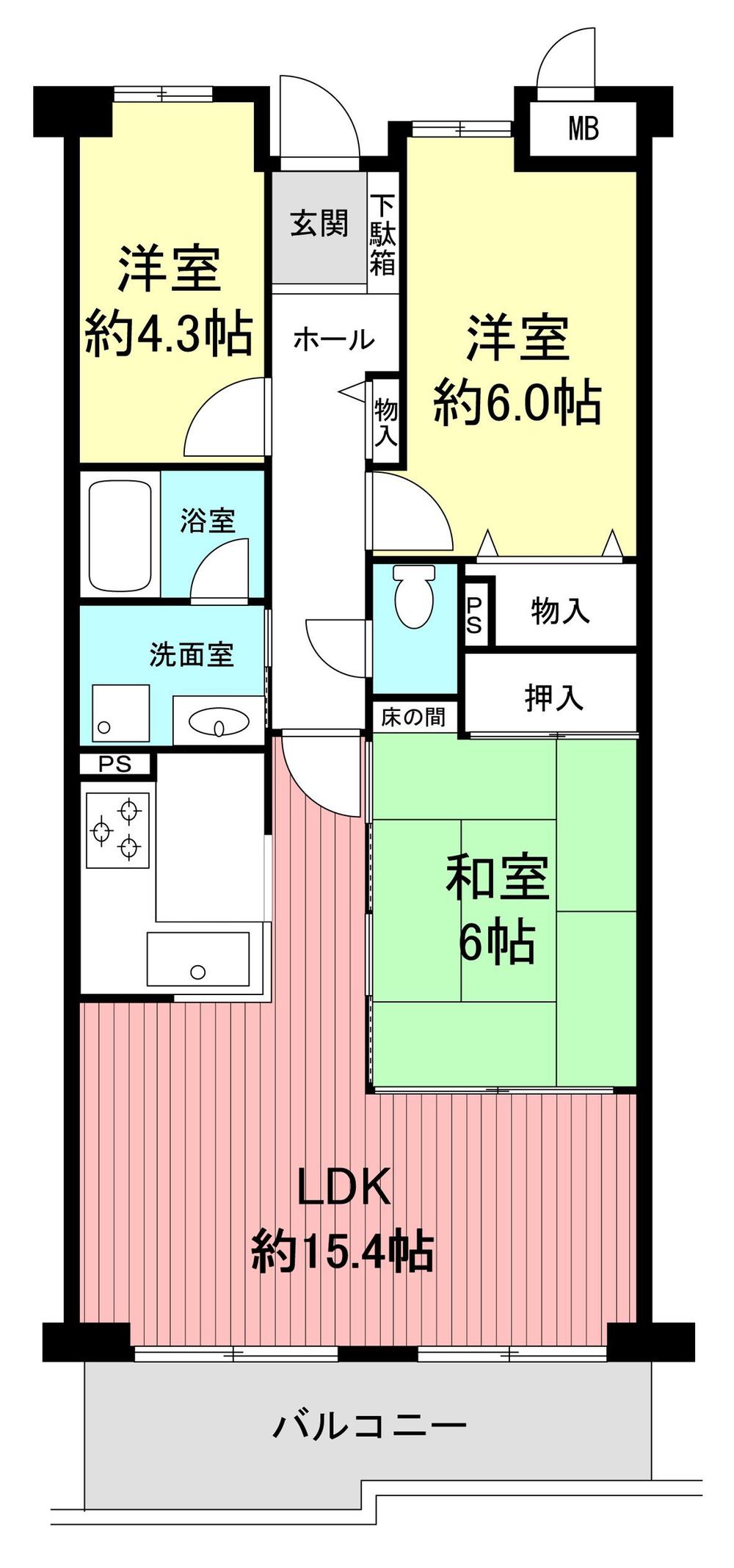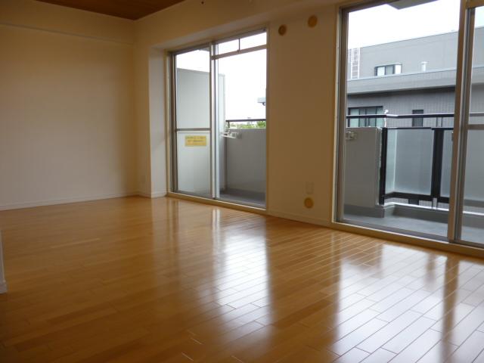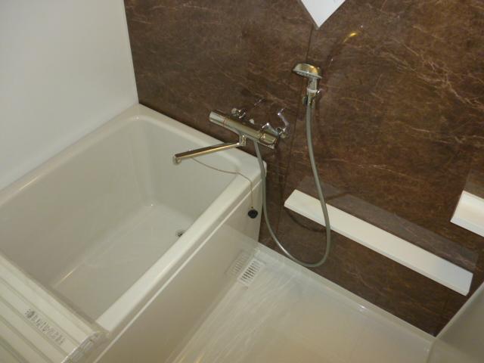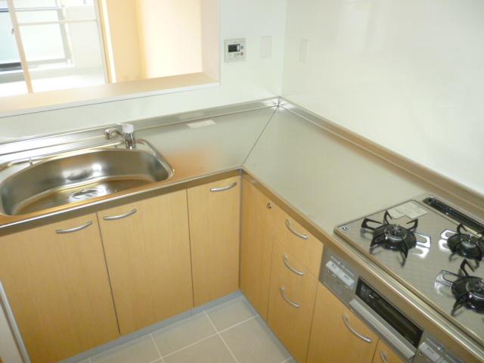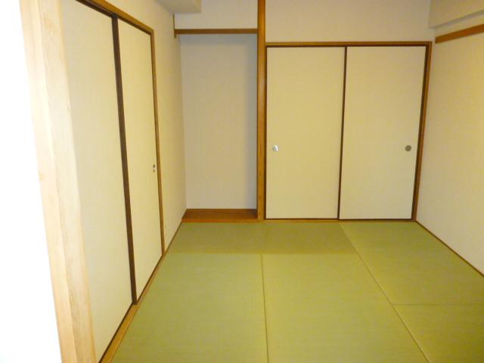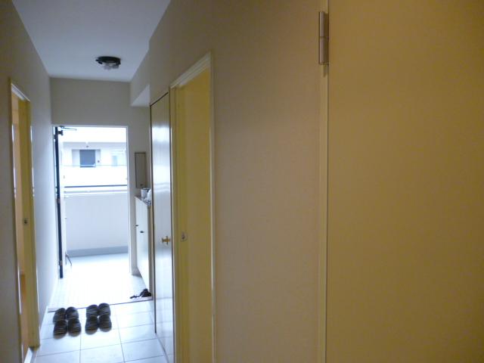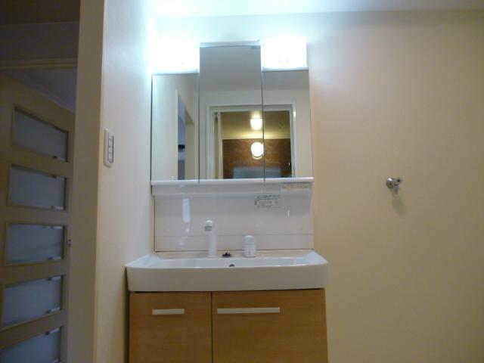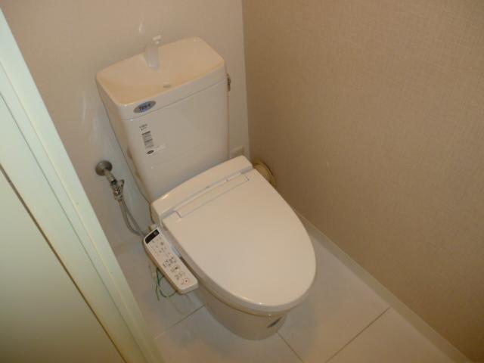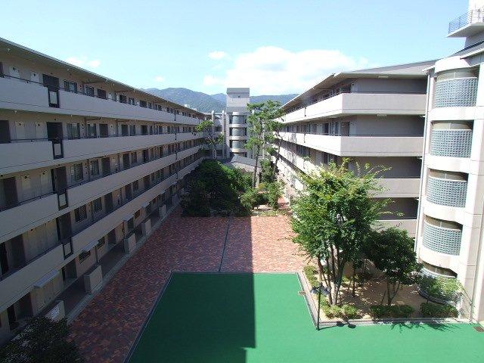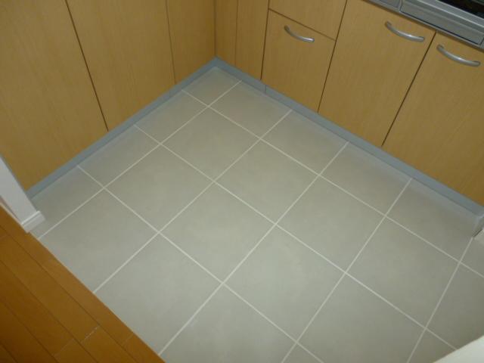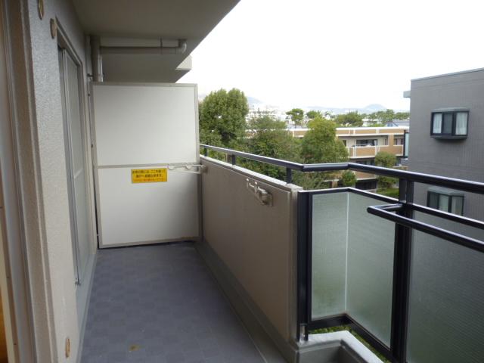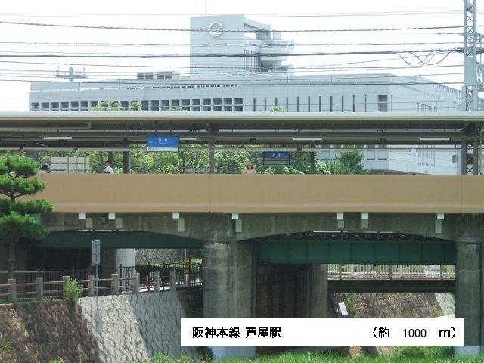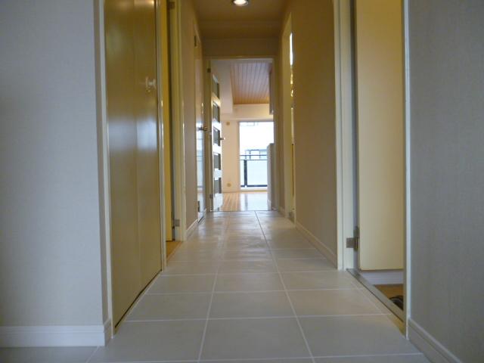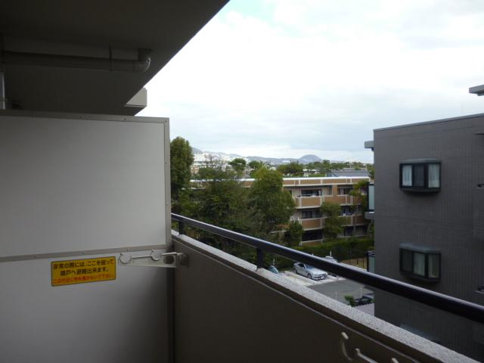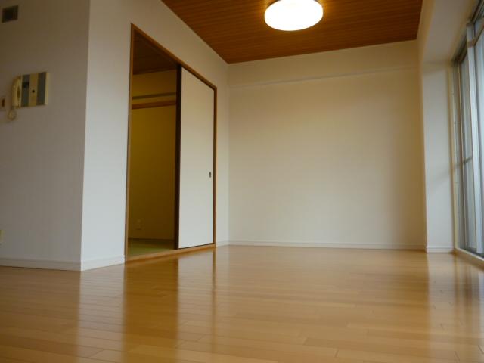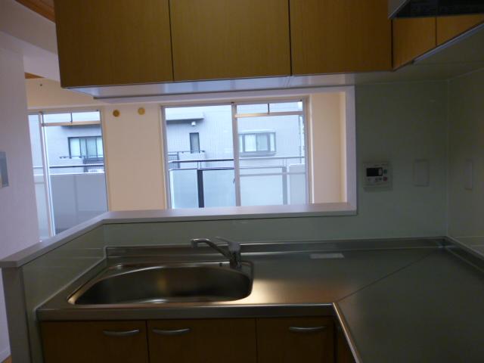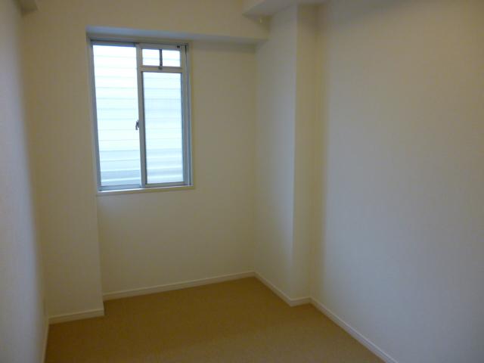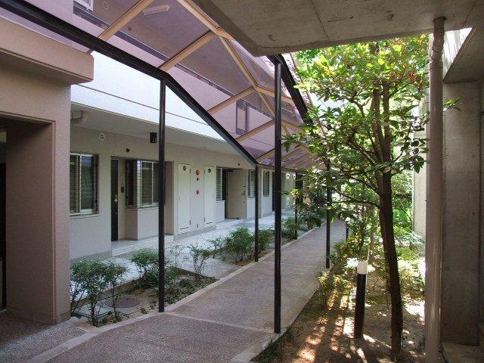|
|
Kobe, Hyogo Prefecture Higashi-Nada Ward
兵庫県神戸市東灘区
|
|
Hanshin "Ashiya" walk 12 minutes
阪神本線「芦屋」歩12分
|
|
"With condominium parking rights Underground with shutter ・ Plane Separate including 2.6 million yen Administrative expenses 1,500 yen / Month "auto-lock Management personnel resident Live-in Secretary system Takenaka Corporation Construction
『分譲駐車場権利付 シャッター付地下・平面 別途税込260万円 管理費1500円/月』オートロック 管理員常駐 住込み セクレタリーシステム 株式会社竹中工務店施工
|
|
Immediate Available, Super close, Interior renovation, Washbasin with shower, Self-propelled parking, Plane parking, Bicycle-parking space, Elevator, Warm water washing toilet seat, 24-hour manned management
即入居可、スーパーが近い、内装リフォーム、シャワー付洗面台、自走式駐車場、平面駐車場、駐輪場、エレベーター、温水洗浄便座、24時間有人管理
|
Features pickup 特徴ピックアップ | | Immediate Available / Super close / Interior renovation / Washbasin with shower / Self-propelled parking / Plane parking / Bicycle-parking space / Elevator / Warm water washing toilet seat / 24-hour manned management 即入居可 /スーパーが近い /内装リフォーム /シャワー付洗面台 /自走式駐車場 /平面駐車場 /駐輪場 /エレベーター /温水洗浄便座 /24時間有人管理 |
Property name 物件名 | | Kanebo Ashiya Urban Plaza カネボウ芦屋アーバンプラザ |
Price 価格 | | 14,950,000 yen 1495万円 |
Floor plan 間取り | | 3LDK 3LDK |
Units sold 販売戸数 | | 1 units 1戸 |
Total units 総戸数 | | 259 units 259戸 |
Occupied area 専有面積 | | 69.92 sq m (center line of wall) 69.92m2(壁芯) |
Other area その他面積 | | Balcony area: 8.68 sq m バルコニー面積:8.68m2 |
Whereabouts floor / structures and stories 所在階/構造・階建 | | 4th floor / RC5 floors 1 underground story 4階/RC5階地下1階建 |
Completion date 完成時期(築年月) | | March 1985 1985年3月 |
Address 住所 | | Kobe, Hyogo Prefecture Higashinada Fukaeminami cho 兵庫県神戸市東灘区深江南町1 |
Traffic 交通 | | Hanshin "Ashiya" walk 12 minutes 阪神本線「芦屋」歩12分
|
Related links 関連リンク | | [Related Sites of this company] 【この会社の関連サイト】 |
Person in charge 担当者より | | Person in charge of real-estate and building Nakanishi Tomomi Age: 30 Daigyokai experience: it aims to satisfy our service to the 15-year customer, We will be happy to help as a good advisor. Please contact us anything do not hesitate 担当者宅建中西 智巳年齢:30代業界経験:15年お客様にご満足いただけるサービスを目指し、良きアドバイザーとしてお手伝いさせて頂きます。何でもお気軽にお問合せください |
Contact お問い合せ先 | | TEL: 0800-603-2547 [Toll free] mobile phone ・ Also available from PHS
Caller ID is not notified
Please contact the "saw SUUMO (Sumo)"
If it does not lead, If the real estate company TEL:0800-603-2547【通話料無料】携帯電話・PHSからもご利用いただけます
発信者番号は通知されません
「SUUMO(スーモ)を見た」と問い合わせください
つながらない方、不動産会社の方は
|
Administrative expense 管理費 | | 8040 yen / Month (consignment (resident)) 8040円/月(委託(常駐)) |
Repair reserve 修繕積立金 | | 9790 yen / Month 9790円/月 |
Time residents 入居時期 | | Immediate available 即入居可 |
Whereabouts floor 所在階 | | 4th floor 4階 |
Direction 向き | | East 東 |
Renovation リフォーム | | December 2013 interior renovation completed (kitchen ・ bathroom ・ toilet ・ wall ・ floor ・ all rooms) 2013年12月内装リフォーム済(キッチン・浴室・トイレ・壁・床・全室) |
Overview and notices その他概要・特記事項 | | Contact: Nakanishi Tomomi 担当者:中西 智巳 |
Structure-storey 構造・階建て | | RC5 floors 1 underground story RC5階地下1階建 |
Site of the right form 敷地の権利形態 | | Ownership 所有権 |
Use district 用途地域 | | One middle and high 1種中高 |
Parking lot 駐車場 | | Site (1500 yen / Month) 敷地内(1500円/月) |
Company profile 会社概要 | | <Mediation> Minister of Land, Infrastructure and Transport (4) No. 005814 Urban Life Housing Sales Co., Ltd. Ashiya Ekimae Yubinbango659-0093 Hyogo Prefecture Ashiya Funato cho 2-1-118 <仲介>国土交通大臣(4)第005814号アーバンライフ住宅販売(株)芦屋駅前店〒659-0093 兵庫県芦屋市船戸町2-1-118 |
Construction 施工 | | Takenaka Corporation (株)竹中工務店 |
