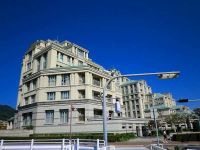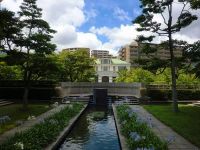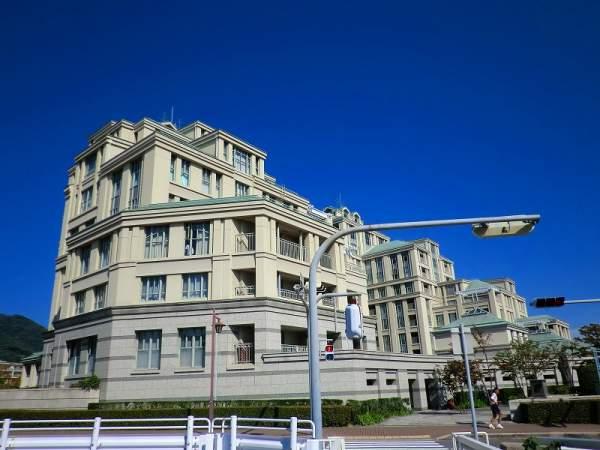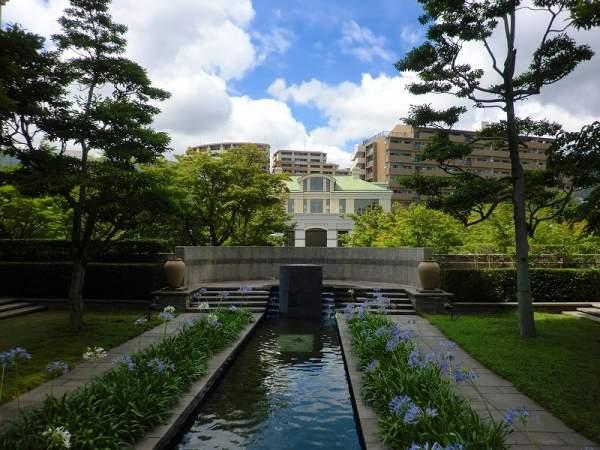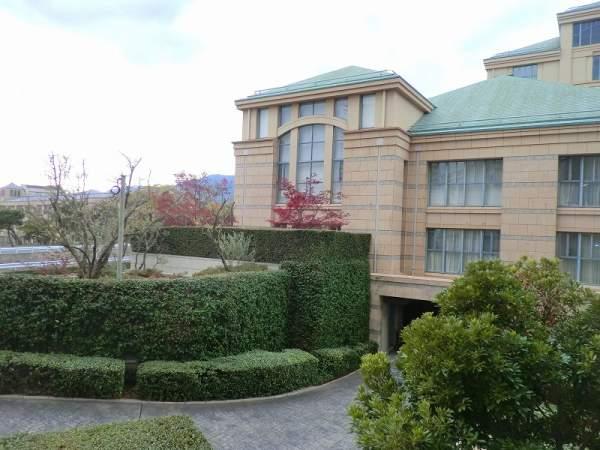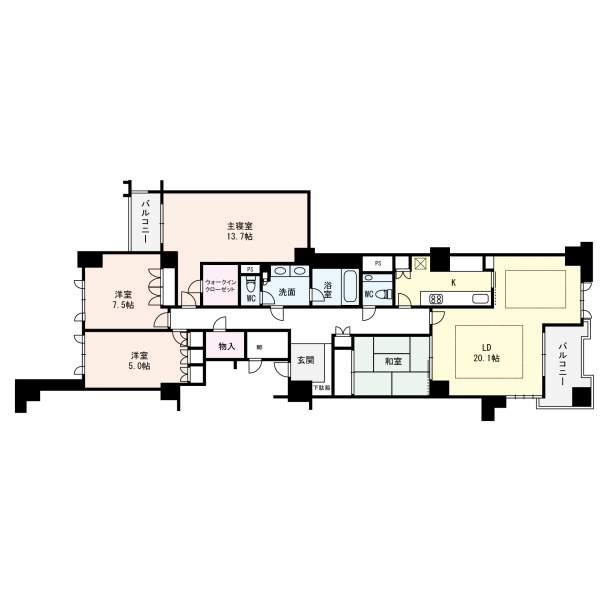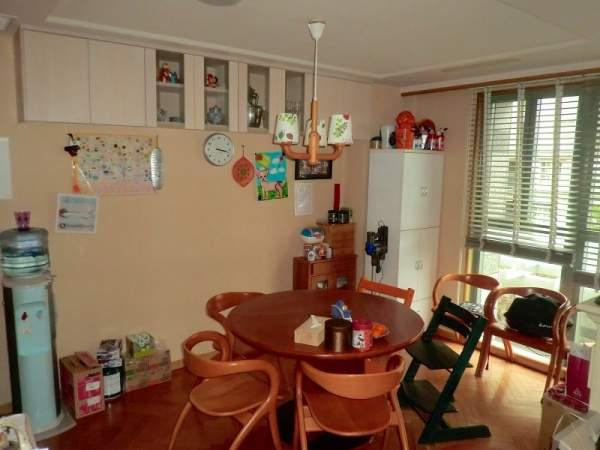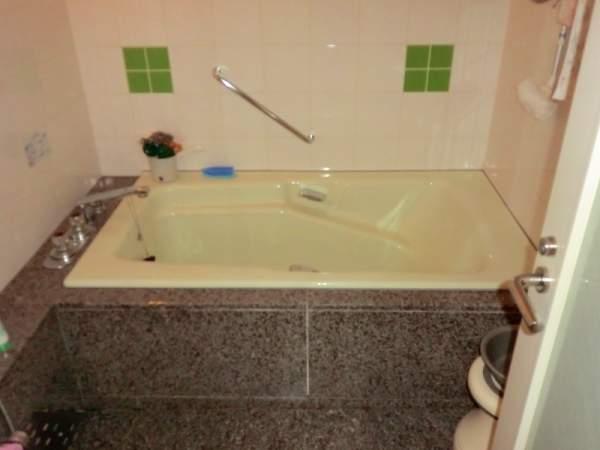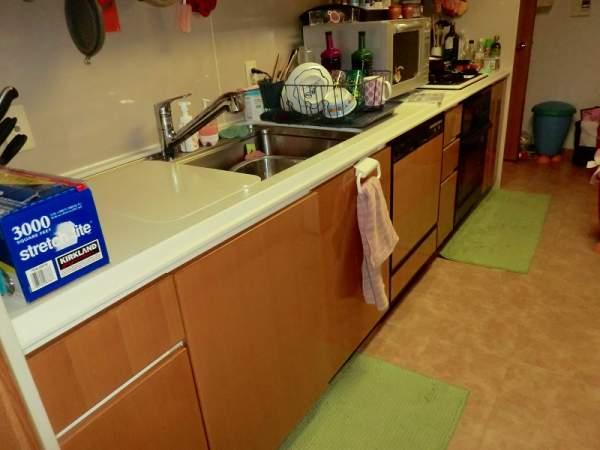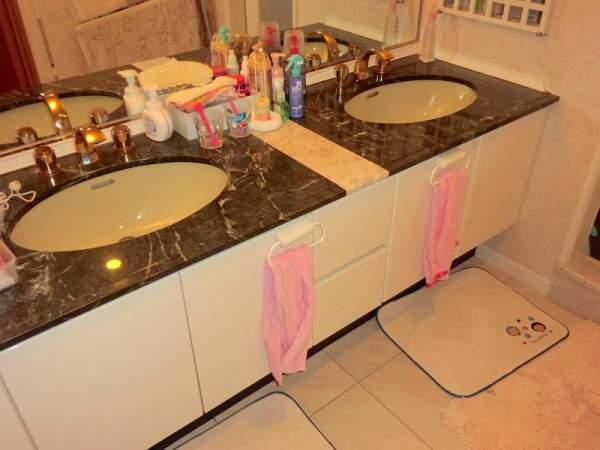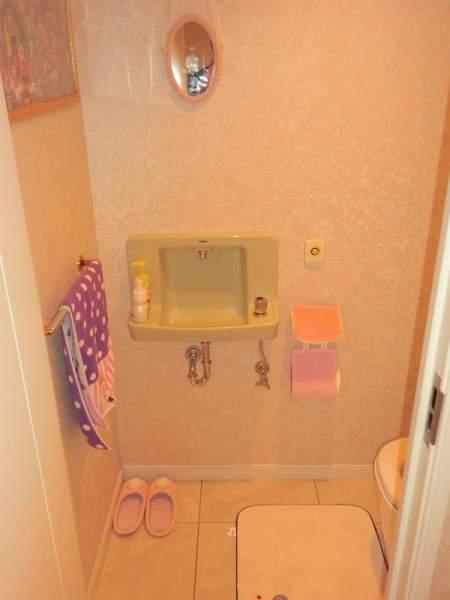|
|
Kobe, Hyogo Prefecture Higashi-Nada Ward
兵庫県神戸市東灘区
|
|
JR Tokaido Line "Sumiyoshi" walk 6 minutes
JR東海道本線「住吉」歩6分
|
|
Room facilities enhancement. There concierge service. Management personnel resident ・ 24-hour management system. There is the east-west two-sided balcony.
館内設備充実。 コンシェルジュサービス有り。 管理員常駐・24時間管理体制。 東西両面バルコニー有り。
|
Features pickup 特徴ピックアップ | | LDK20 tatami mats or more / Super close / System kitchen / Share facility enhancement / Flat to the station / A quiet residential area / 2 or more sides balcony / Elevator / TV monitor interphone / Walk-in closet / Maintained sidewalk / Flat terrain / 24-hour manned management / Delivery Box LDK20畳以上 /スーパーが近い /システムキッチン /共有施設充実 /駅まで平坦 /閑静な住宅地 /2面以上バルコニー /エレベーター /TVモニタ付インターホン /ウォークインクロゼット /整備された歩道 /平坦地 /24時間有人管理 /宅配ボックス |
Property name 物件名 | | Orchid Court Hidariminekan オーキッドコート左峯館 |
Price 価格 | | 26,800,000 yen 2680万円 |
Floor plan 間取り | | 3LDK 3LDK |
Units sold 販売戸数 | | 1 units 1戸 |
Total units 総戸数 | | 47 units 47戸 |
Occupied area 専有面積 | | 156.54 sq m (center line of wall) 156.54m2(壁芯) |
Other area その他面積 | | Balcony area: 10.82 sq m バルコニー面積:10.82m2 |
Whereabouts floor / structures and stories 所在階/構造・階建 | | 3rd floor / RC12 floors 1 underground story 3階/RC12階地下1階建 |
Completion date 完成時期(築年月) | | February 1992 1992年2月 |
Address 住所 | | Kobe, Hyogo Prefecture Higashi-Nada Ward Nishiokamoto 2 兵庫県神戸市東灘区西岡本2 |
Traffic 交通 | | JR Tokaido Line "Sumiyoshi" walk 6 minutes JR東海道本線「住吉」歩6分
|
Related links 関連リンク | | [Related Sites of this company] 【この会社の関連サイト】 |
Person in charge 担当者より | | Rep Ito 担当者井藤 |
Contact お問い合せ先 | | TEL: 0800-603-0493 [Toll free] mobile phone ・ Also available from PHS
Caller ID is not notified
Please contact the "saw SUUMO (Sumo)"
If it does not lead, If the real estate company TEL:0800-603-0493【通話料無料】携帯電話・PHSからもご利用いただけます
発信者番号は通知されません
「SUUMO(スーモ)を見た」と問い合わせください
つながらない方、不動産会社の方は
|
Administrative expense 管理費 | | 97,600 yen / Month (consignment (resident)) 9万7600円/月(委託(常駐)) |
Repair reserve 修繕積立金 | | 40,800 yen / Month 4万800円/月 |
Time residents 入居時期 | | Consultation 相談 |
Whereabouts floor 所在階 | | 3rd floor 3階 |
Direction 向き | | East 東 |
Overview and notices その他概要・特記事項 | | Contact: Ito 担当者:井藤 |
Structure-storey 構造・階建て | | RC12 floors 1 underground story RC12階地下1階建 |
Site of the right form 敷地の権利形態 | | Ownership 所有権 |
Use district 用途地域 | | One middle and high 1種中高 |
Parking lot 駐車場 | | The exclusive right to use with parking (25,000 yen / Month) 専用使用権付駐車場(2万5000円/月) |
Company profile 会社概要 | | <Mediation> Minister of Land, Infrastructure and Transport (10) Article 002608 No. Nippon Housing Distribution Co., Ltd. Dongtan shop Yubinbango658-0003 Kobe, Hyogo Prefecture Higashinada Motoyamakita cho 3-5-9 <仲介>国土交通大臣(10)第002608号日本住宅流通(株)東灘店〒658-0003 兵庫県神戸市東灘区本山北町3-5-9 |
