Used Apartments » Kansai » Hyogo Prefecture » Kobe Higashinada
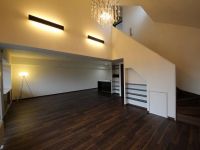 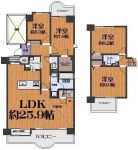
| | Kobe, Hyogo Prefecture Higashi-Nada Ward 兵庫県神戸市東灘区 |
| Rokko Airandosen "Island Center" walk 6 minutes 六甲アイランド線「アイランドセンター」歩6分 |
| Pets Negotiable, LDK20 tatami mats or more, Interior renovation, top floor ・ No upper floor, All living room flooring, Facing south, System kitchen, Corner dwelling unit, Yang per good, Washbasin with shower, Face-to-face kitchen ペット相談、LDK20畳以上、内装リフォーム、最上階・上階なし、全居室フローリング、南向き、システムキッチン、角住戸、陽当り良好、シャワー付洗面台、対面式キッチン |
| ■ We are living can 4LDK maisonette in single-family feeling. ■ The ceiling in the room has become a stairwell and gradient ceiling, There is a very feeling of freedom. There is a ceiling storage and walk-in closet. ■ Price is the trunk of the right-inclusive hotel and underground parking underground parking of the right (one minute). ■ You can preview at any time since it has become a vacancy is currently. ■一戸建て感覚でお住まい出来るメゾネットの4LDKです。■部屋内の天井は吹き抜けや勾配天井になっており、とても解放感が有ります。天井裏収納やウォークインクローゼットが有ります。■価格は地下駐車場の権利(1台分)と地下駐車場に併設のトランクルームの権利込みです。■現在は空室になっていますので随時内覧可能です。 |
Features pickup 特徴ピックアップ | | Immediate Available / LDK20 tatami mats or more / LDK18 tatami mats or more / Interior renovation / Facing south / System kitchen / Corner dwelling unit / Yang per good / Flat to the station / LDK15 tatami mats or more / top floor ・ No upper floor / Washbasin with shower / Face-to-face kitchen / Self-propelled parking / Toilet 2 places / Plane parking / 2 or more sides balcony / Flooring Chokawa / Bicycle-parking space / Elevator / Warm water washing toilet seat / The window in the bathroom / TV monitor interphone / All living room flooring / Good view / Walk-in closet / Pets Negotiable / BS ・ CS ・ CATV / In a large town / Flat terrain / Readjustment land within 即入居可 /LDK20畳以上 /LDK18畳以上 /内装リフォーム /南向き /システムキッチン /角住戸 /陽当り良好 /駅まで平坦 /LDK15畳以上 /最上階・上階なし /シャワー付洗面台 /対面式キッチン /自走式駐車場 /トイレ2ヶ所 /平面駐車場 /2面以上バルコニー /フローリング張替 /駐輪場 /エレベーター /温水洗浄便座 /浴室に窓 /TVモニタ付インターホン /全居室フローリング /眺望良好 /ウォークインクロゼット /ペット相談 /BS・CS・CATV /大型タウン内 /平坦地 /区画整理地内 | Property name 物件名 | | RIC West Court Fifth Avenue RICウエストコート5番街 | Price 価格 | | 41,800,000 yen 4180万円 | Floor plan 間取り | | 4LDK 4LDK | Units sold 販売戸数 | | 1 units 1戸 | Total units 総戸数 | | 221 units 221戸 | Occupied area 専有面積 | | 123.21 sq m (center line of wall) 123.21m2(壁芯) | Other area その他面積 | | Balcony area: 20.55 sq m バルコニー面積:20.55m2 | Whereabouts floor / structures and stories 所在階/構造・階建 | | 8th floor / SRC14 floors 1 underground story 8階/SRC14階地下1階建 | Completion date 完成時期(築年月) | | April 1989 1989年4月 | Address 住所 | | Kobe, Hyogo Prefecture Higashi-Nada Ward Koyochonaka 5 兵庫県神戸市東灘区向洋町中5 | Traffic 交通 | | Rokko Airandosen "Island Center" walk 6 minutes 六甲アイランド線「アイランドセンター」歩6分
| Related links 関連リンク | | [Related Sites of this company] 【この会社の関連サイト】 | Contact お問い合せ先 | | TEL: 0800-809-8845 [Toll free] mobile phone ・ Also available from PHS
Caller ID is not notified
Please contact the "saw SUUMO (Sumo)"
If it does not lead, If the real estate company TEL:0800-809-8845【通話料無料】携帯電話・PHSからもご利用いただけます
発信者番号は通知されません
「SUUMO(スーモ)を見た」と問い合わせください
つながらない方、不動産会社の方は
| Administrative expense 管理費 | | 15,315 yen / Month (consignment (commuting)) 1万5315円/月(委託(通勤)) | Repair reserve 修繕積立金 | | 24,650 yen / Month 2万4650円/月 | Expenses 諸費用 | | Hot water heating basic charge: 3300 yen / Month, November ~ April Heating costs: 17,250 yen / Month 給湯暖房基本料金:3300円/月、11月 ~ 4月 暖房費:1万7250円/月 | Time residents 入居時期 | | Immediate available 即入居可 | Whereabouts floor 所在階 | | 8th floor 8階 | Direction 向き | | South 南 | Renovation リフォーム | | December 2013 interior renovation completed (kitchen ・ bathroom ・ toilet ・ wall ・ floor ・ all rooms) 2013年12月内装リフォーム済(キッチン・浴室・トイレ・壁・床・全室) | Structure-storey 構造・階建て | | SRC14 floors 1 underground story SRC14階地下1階建 | Site of the right form 敷地の権利形態 | | Ownership 所有権 | Use district 用途地域 | | One dwelling 1種住居 | Parking lot 駐車場 | | The exclusive right to use with parking (4100 yen / Month) 専用使用権付駐車場(4100円/月) | Company profile 会社概要 | | <Seller> Governor of Hyogo Prefecture (2) the first 010,896 No. Rokko Island Real Estate Center Co., Ltd. Nippon Blaine Yubinbango658-0032 Kobe, Hyogo Prefecture Higashi-Nada Ward Koyochonaka 5-15 RIC Central Tower in the market scene first floor <売主>兵庫県知事(2)第010896号六甲アイランド不動産センター(株)日本ブレーン〒658-0032 兵庫県神戸市東灘区向洋町中5-15 RICセントラルタワー内マーケットシーン1階 |
Livingリビング 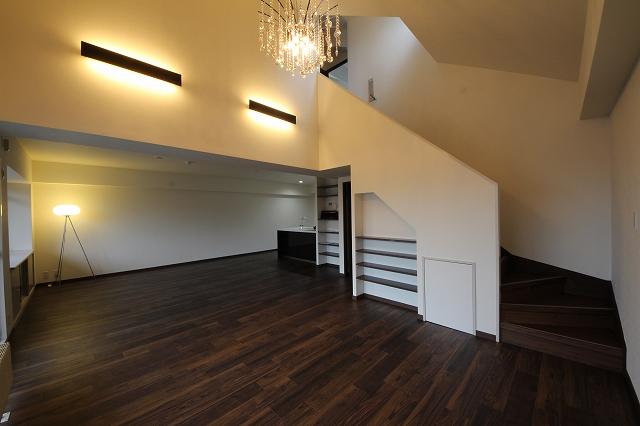 Gorgeous living dining with atrium.
吹き抜けのあるゴージャスなリビングダイニングです。
Floor plan間取り図 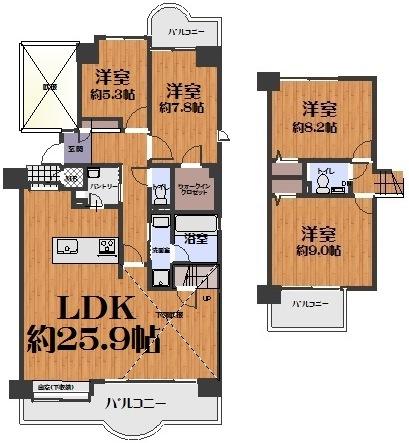 4LDK, Price 41,800,000 yen, Footprint 123.21 sq m , Balcony area 20.55 sq m maisonette. Toilet on the second floor ・ There is a wash basin.
4LDK、価格4180万円、専有面積123.21m2、バルコニー面積20.55m2 メゾネットタイプです。2階にもトイレ・洗面があります。
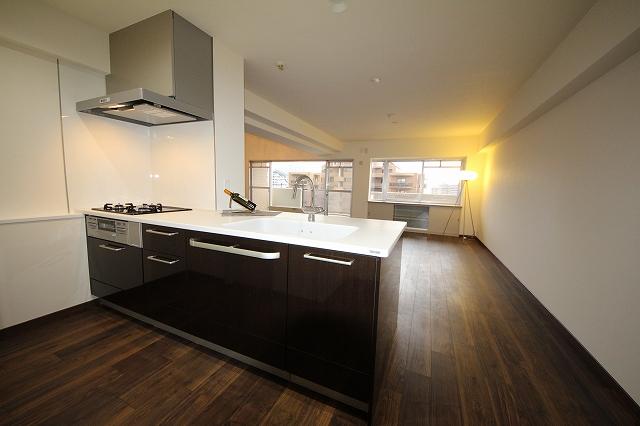 Kitchen
キッチン
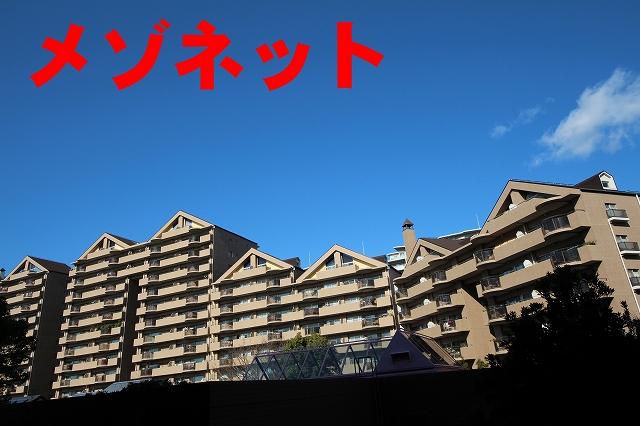 Local appearance photo
現地外観写真
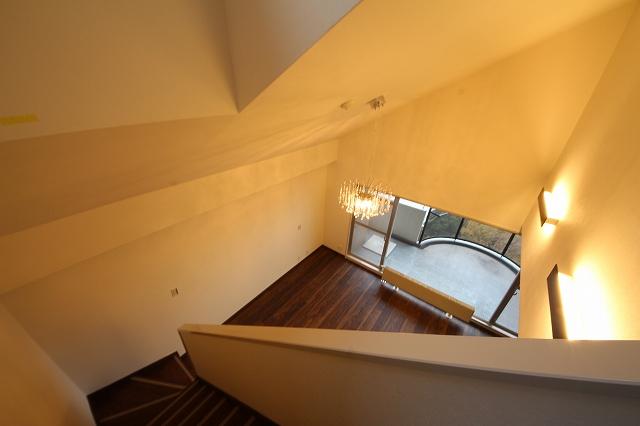 Living
リビング
Bathroom浴室 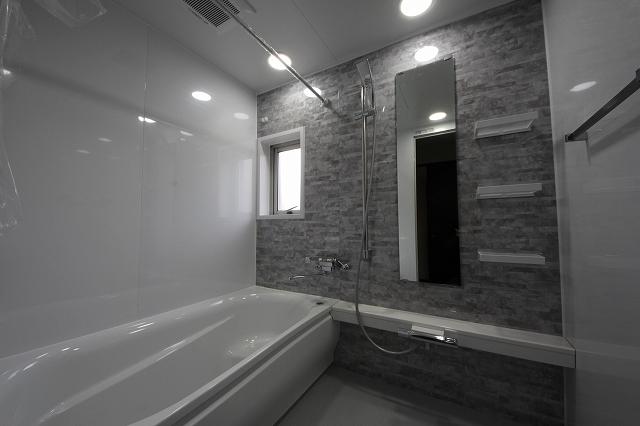 The bathroom has a window.
浴室には窓があります。
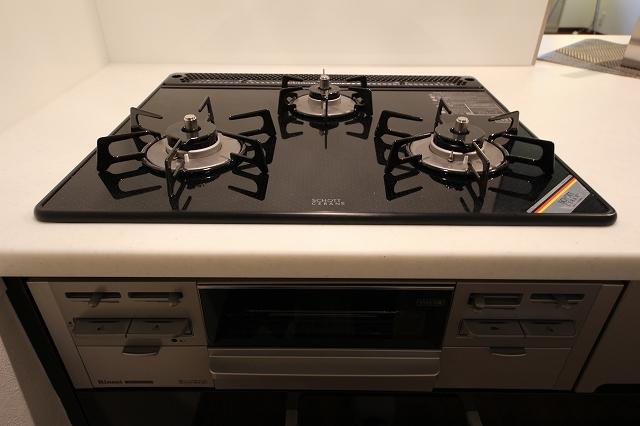 Kitchen
キッチン
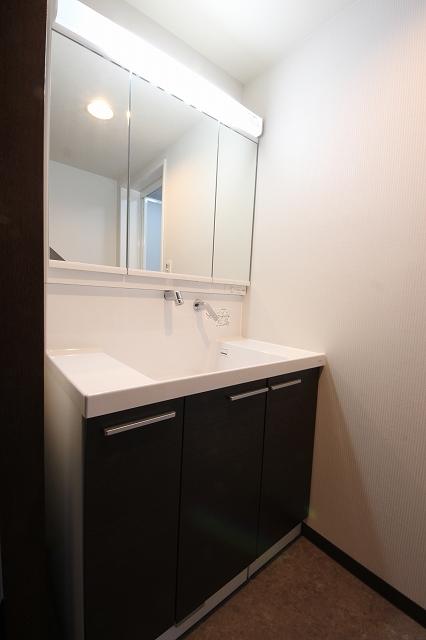 Wash basin, toilet
洗面台・洗面所
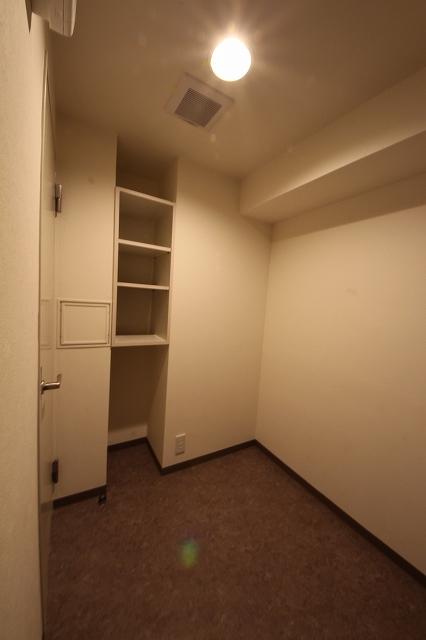 Receipt
収納
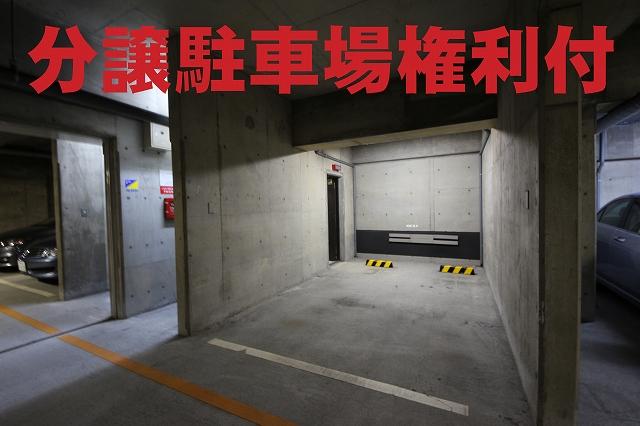 Parking lot
駐車場
Other localその他現地 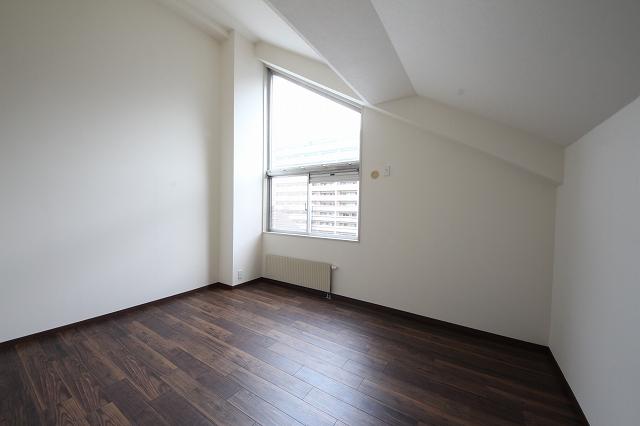 Western-style 8.2 Pledge. It is the gradient ceiling.
洋室8.2帖。勾配天井です。
Receipt収納 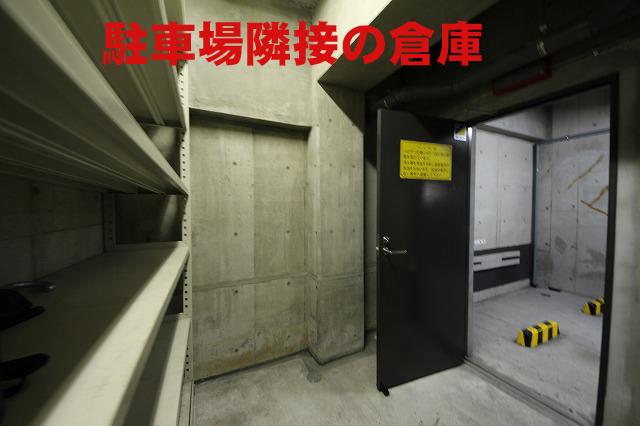 With subdivision trunk room right! It is very convenient Revised and conductor of the luggage because it is adjacent to the parking lot.
分譲トランクルーム権利付! 駐車場に隣接していますので荷物の確報や導線がたいへん便利です。
View photos from the dwelling unit住戸からの眺望写真 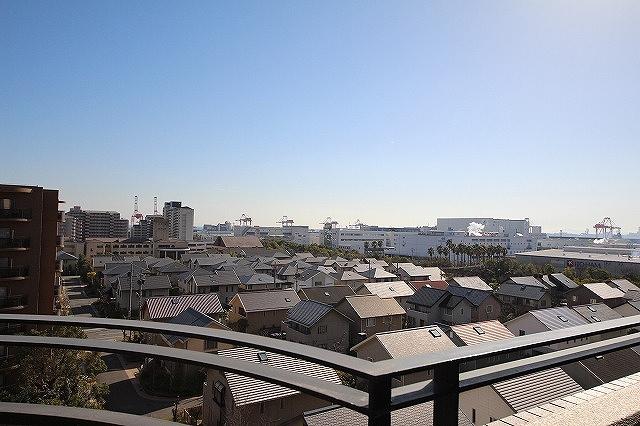 Is the view from the living room side. Since the south side is a single-family compartment, It overlooks far.
リビング側からの眺望です。 南側は一戸建て区画ですから、遠くまで見渡せます。
Local appearance photo現地外観写真 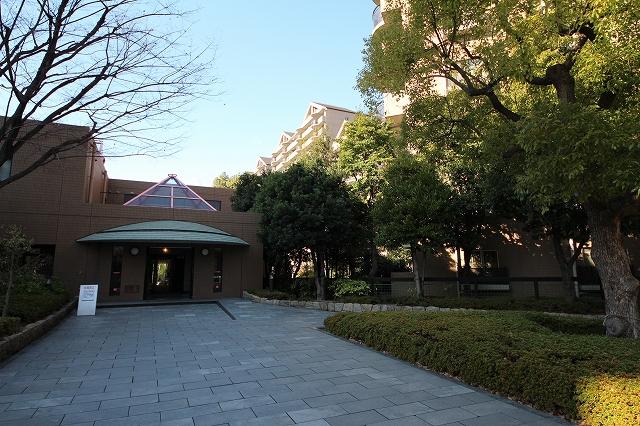 Mansion entrance is a photo. The outer wall there is a feeling of luxury tiled Brown.
マンションエントランス写真です。 外壁はブラウンのタイル張りで高級感があります。
Location
|















