Used Apartments » Kansai » Hyogo Prefecture » Kobe Higashinada
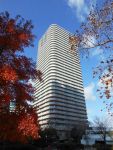 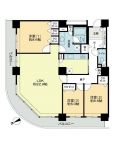
| | Kobe, Hyogo Prefecture Higashi-Nada Ward 兵庫県神戸市東灘区 |
| Rokko Airandosen "islands north exit" walk 2 minutes 六甲アイランド線「アイランド北口」歩2分 |
| ■ Kobe ~ Big panoramic views overlooking to Osaka area ■ 38-story tower apartment 36 floor ※ 37, 38 floor for such shared facilities, It is the top floor of the dwelling unit part. ■神戸 ~ 大阪方面まで一望できるビックパノラマ眺望■38階建タワーマンション36階部分※37、38階は共用施設等の為、住戸部分の最上階です。 |
| ■ Northwest corner room ■ LDK: about 22.9 Pledge ■ Pet breeding Bylaws (breeding bylaws have) ■ Garbage station have on each floor (Terms have) ■ Party Room, There shared facilities such as outlook Room ■ On-site parking sky there Monthly 14000 ~ 17000 yen ※ 2013 December 15, currently ■北西角部屋■LDK:約22.9帖■ペット飼育細則(飼育細則有)■各階にゴミステーション有(規約有)■パーティールーム、展望ルーム等の共用施設有り■敷地内駐車場空有り 月額14000 ~ 17000円 ※平成25年12月15日現在 |
Features pickup 特徴ピックアップ | | LDK20 tatami mats or more / Ocean View / See the mountain / It is close to the city / Corner dwelling unit / Share facility enhancement / Flat to the station / High floor / Elevator / Warm water washing toilet seat / TV monitor interphone / Mu front building / Ventilation good / Good view / IH cooking heater / Pets Negotiable / 24-hour manned management / Readjustment land within LDK20畳以上 /オーシャンビュー /山が見える /市街地が近い /角住戸 /共有施設充実 /駅まで平坦 /高層階 /エレベーター /温水洗浄便座 /TVモニタ付インターホン /前面棟無 /通風良好 /眺望良好 /IHクッキングヒーター /ペット相談 /24時間有人管理 /区画整理地内 | Property name 物件名 | | RIC West Court 3 Avenue 1 Ichibankan RICウエストコート3番街1番館 | Price 価格 | | 39,800,000 yen 3980万円 | Floor plan 間取り | | 3LDK 3LDK | Units sold 販売戸数 | | 1 units 1戸 | Total units 総戸数 | | 362 units 362戸 | Occupied area 専有面積 | | 106.15 sq m (center line of wall) 106.15m2(壁芯) | Other area その他面積 | | Balcony area: 26.81 sq m バルコニー面積:26.81m2 | Whereabouts floor / structures and stories 所在階/構造・階建 | | 36th floor / SRC38 floors 1 underground story 36階/SRC38階地下1階建 | Completion date 完成時期(築年月) | | June 1993 1993年6月 | Address 住所 | | Kobe, Hyogo Prefecture Higashi-Nada Ward Koyochonaka 5 兵庫県神戸市東灘区向洋町中5 | Traffic 交通 | | Rokko Airandosen "islands north exit" walk 2 minutes 六甲アイランド線「アイランド北口」歩2分
| Related links 関連リンク | | [Related Sites of this company] 【この会社の関連サイト】 | Person in charge 担当者より | | Person in charge of real-estate and building Takeshita Shoji Age: 30 Daigyokai experience: sell the 7-year real estate, I think the major turning point of the life that buy. Rather than simply to the business of buying and selling real estate, I would like to deeply involved in your life as the supporting role of the turning point. 担当者宅建竹下 昇治年齢:30代業界経験:7年不動産を売る、買うということは人生の大きな転換期だと思います。単に不動産売買の営業をするのではなく、その転換期のサポート役としてお客様の人生に深く関わっていきたいと考えております。 | Contact お問い合せ先 | | TEL: 0120-984841 [Toll free] Please contact the "saw SUUMO (Sumo)" TEL:0120-984841【通話料無料】「SUUMO(スーモ)を見た」と問い合わせください | Administrative expense 管理費 | | 20,170 yen / Month (consignment (commuting)) 2万170円/月(委託(通勤)) | Repair reserve 修繕積立金 | | 5840 yen / Month 5840円/月 | Expenses 諸費用 | | Autonomous membership fee: 150 yen / Month, Regional hot water system: 1575 yen / Month 自治会費:150円/月、地域温水システム:1575円/月 | Time residents 入居時期 | | Consultation 相談 | Whereabouts floor 所在階 | | 36th floor 36階 | Direction 向き | | West 西 | Overview and notices その他概要・特記事項 | | Contact: Takeshita Shoji 担当者:竹下 昇治 | Structure-storey 構造・階建て | | SRC38 floors 1 underground story SRC38階地下1階建 | Site of the right form 敷地の権利形態 | | Ownership 所有権 | Use district 用途地域 | | One dwelling 1種住居 | Parking lot 駐車場 | | Site (14,000 yen ~ 17,000 yen / Month) 敷地内(1万4000円 ~ 1万7000円/月) | Company profile 会社概要 | | <Mediation> Minister of Land, Infrastructure and Transport (6) No. 004139 (Ltd.) Daikyo Riarudo Nishinomiya / Telephone reception → Headquarters: Tokyo Yubinbango662-0832 Nishinomiya, Hyogo Prefecture Kofuen 1-10-8 work stage Nishinomiya 2F <仲介>国土交通大臣(6)第004139号(株)大京リアルド西宮店/電話受付→本社:東京〒662-0832 兵庫県西宮市甲風園1-10-8 ワークステージ西宮2F | Construction 施工 | | Mitsuikensetsu, Maeda (joint) 三井建設、前田建設工業(合同) |
Local appearance photo現地外観写真 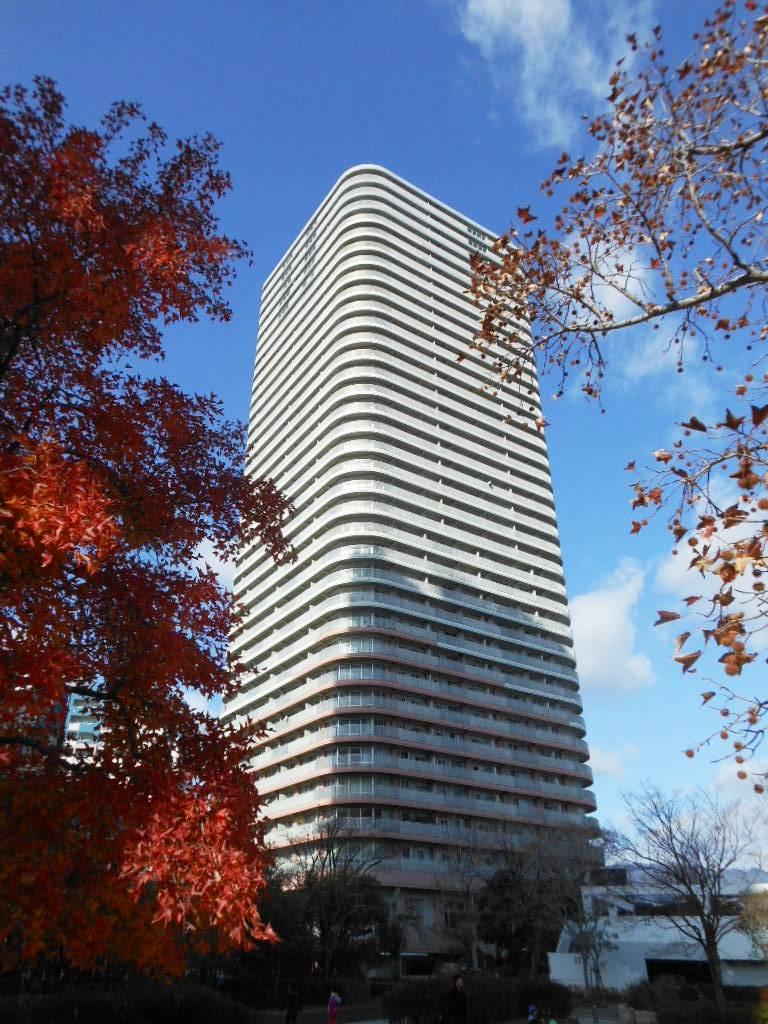 Exterior photos (12 May 2013) Shooting ※ Shooting from southeast
外観写真(2013年12月)撮影※南東より撮影
Floor plan間取り図 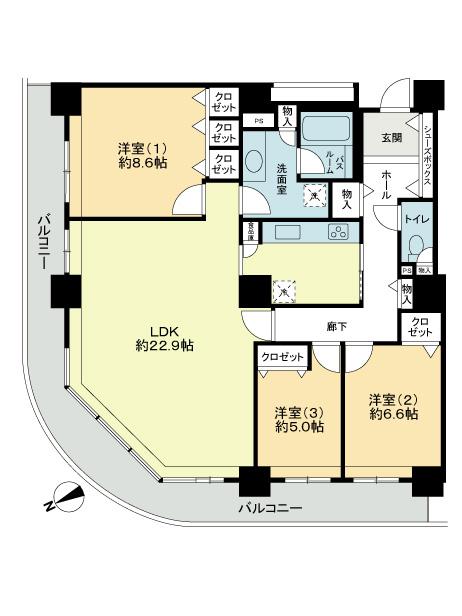 3LDK, Price 39,800,000 yen, Footprint 106.15 sq m , Balcony area 26.81 sq m
3LDK、価格3980万円、専有面積106.15m2、バルコニー面積26.81m2
View photos from the dwelling unit住戸からの眺望写真 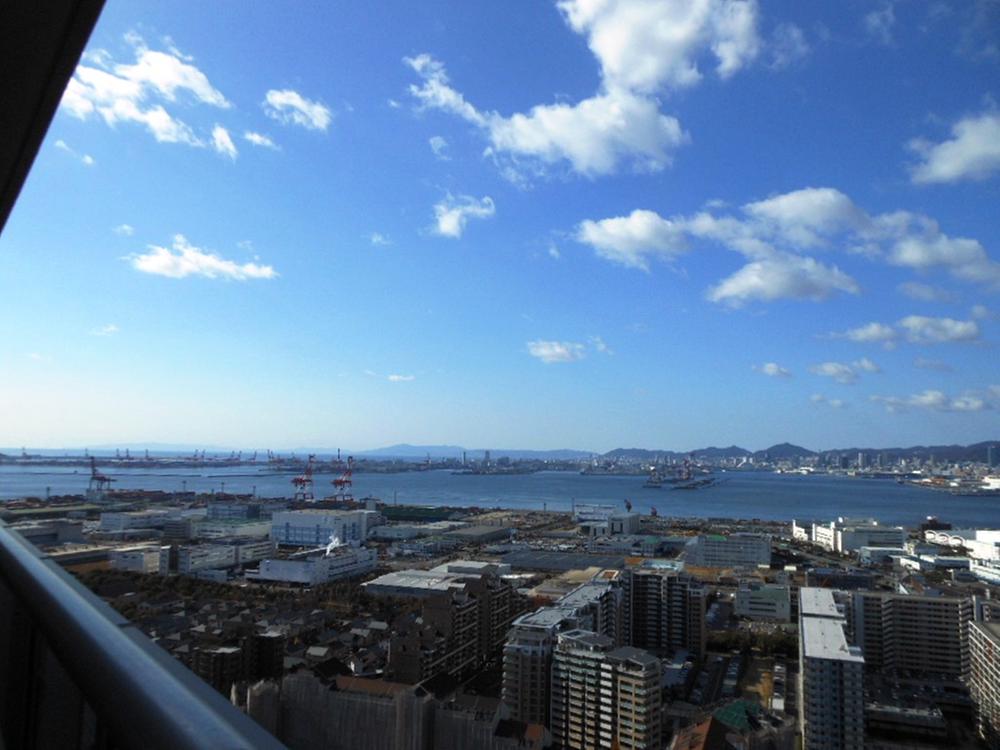 View from the balcony (in the direction of 6 o'clock)
バルコニーからの眺望(6時の方向)
Local appearance photo現地外観写真 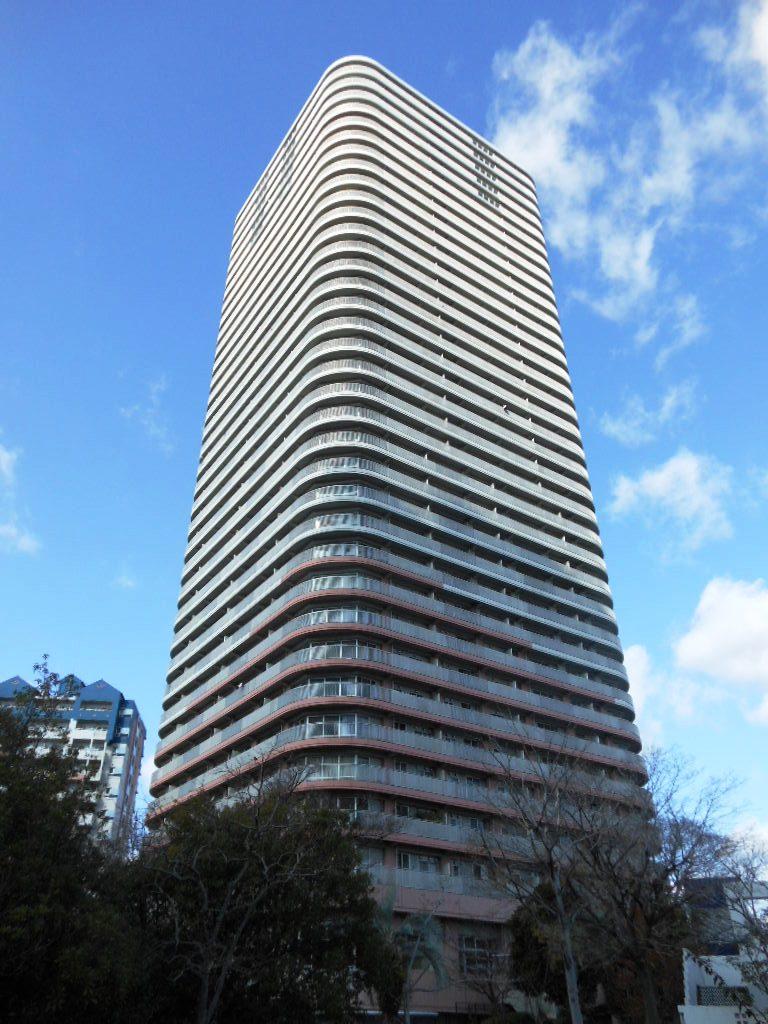 Exterior photos (12 May 2013) Shooting ※ Shooting from southeast
外観写真(2013年12月)撮影※南東より撮影
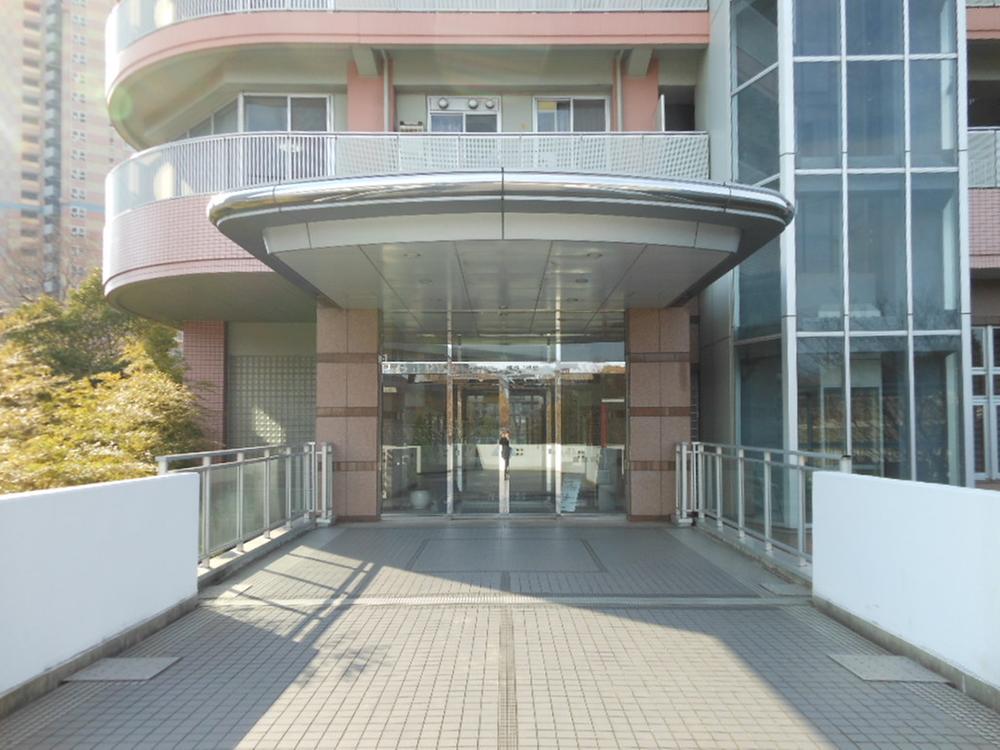 Entrance
エントランス
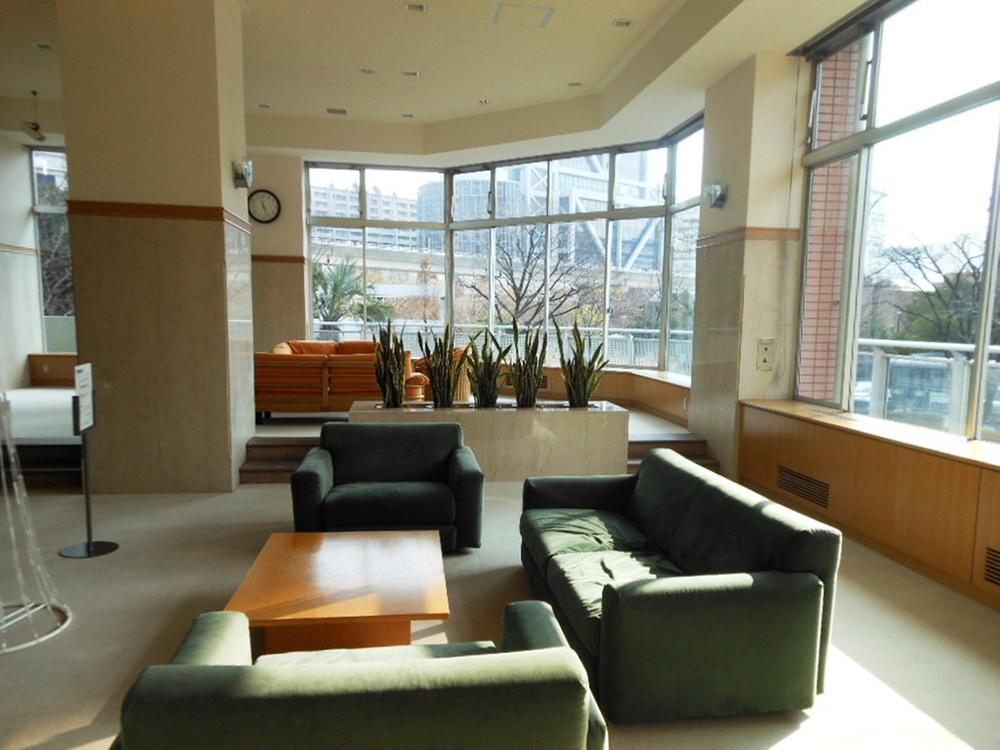 lobby
ロビー
Other common areasその他共用部 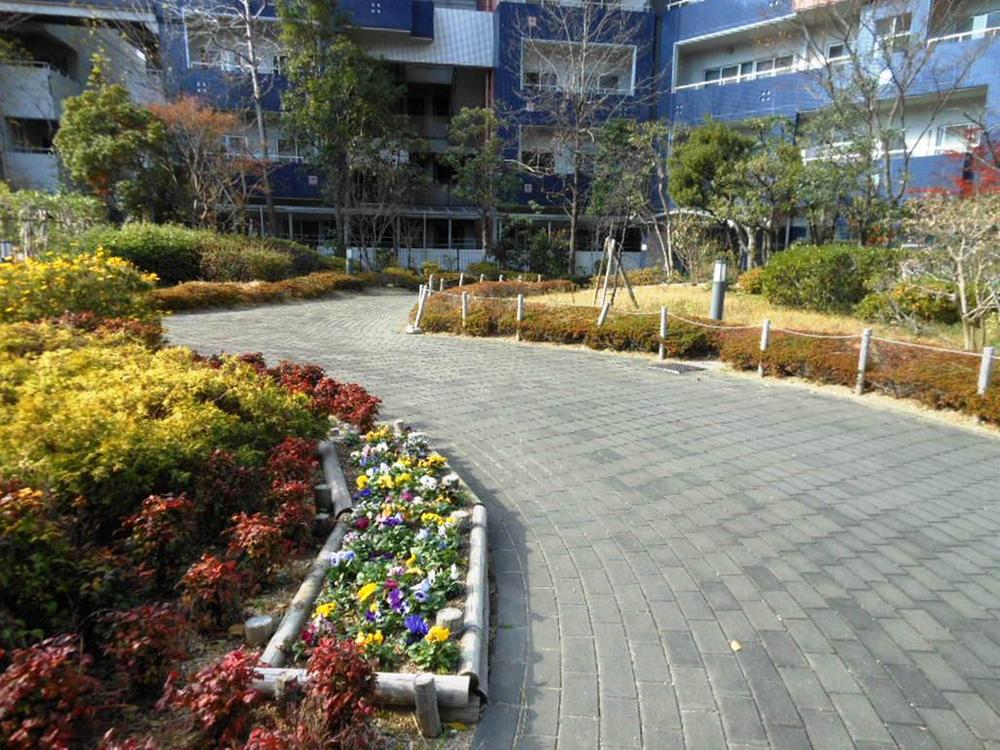 Common areas
共用部
View photos from the dwelling unit住戸からの眺望写真 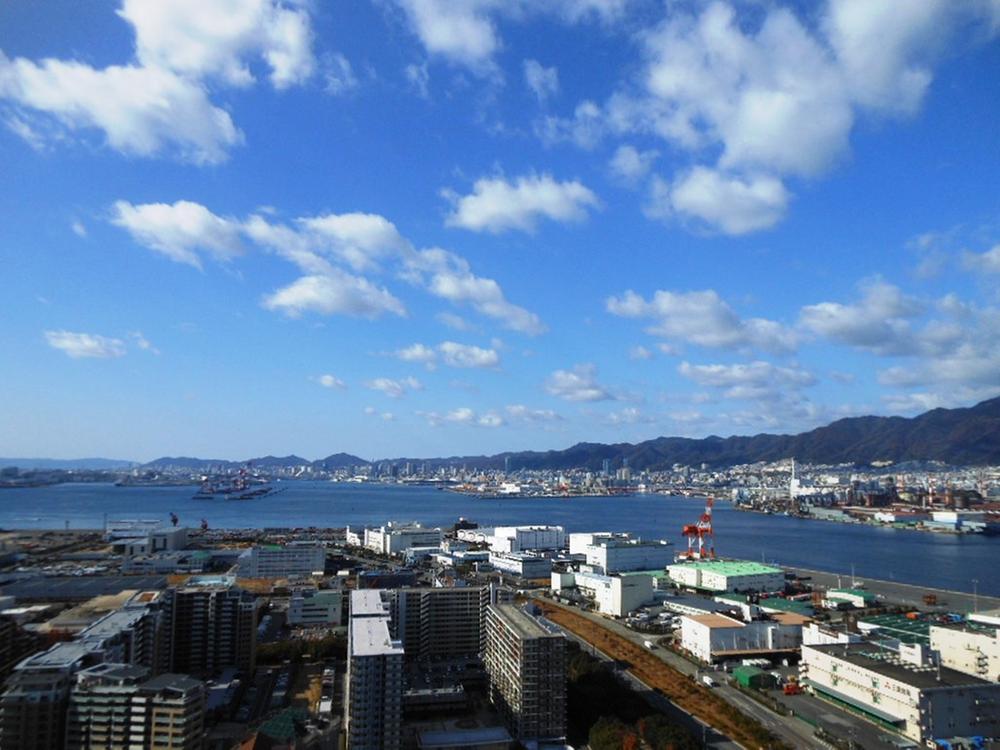 View from the balcony (in the direction of the 7 o'clock)
バルコニーからの眺望(7時の方向)
Other localその他現地 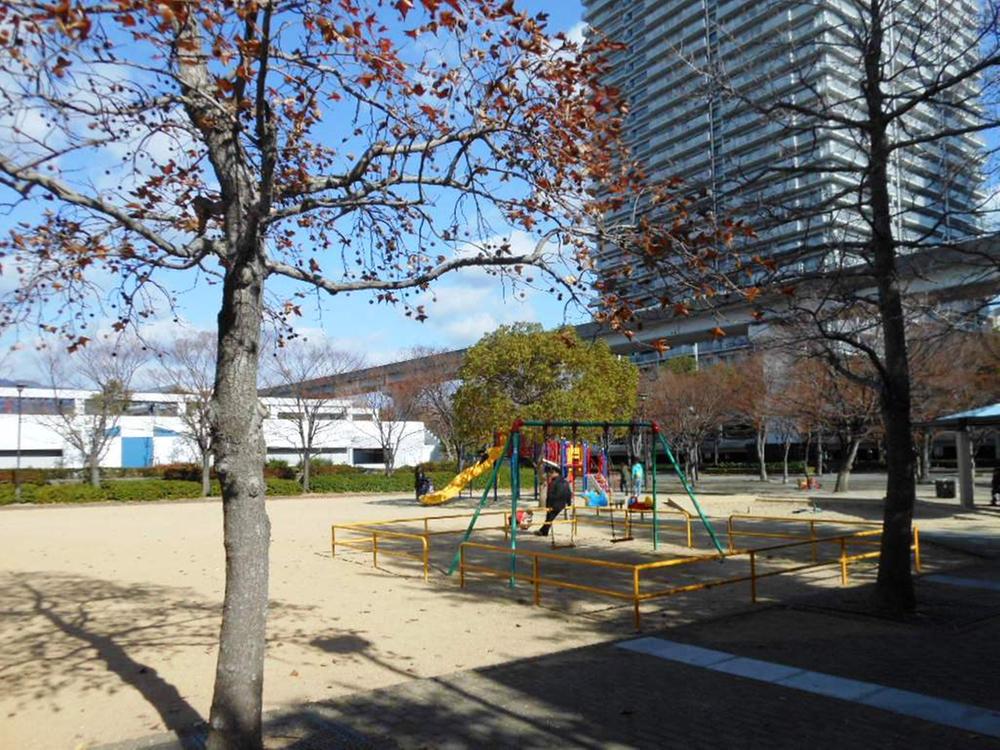 Located in the southeast "Koyochonaka 5-chome park" (December 2013) Shooting
南東にある「向洋町中5丁目公園」(2013年12月)撮影
Local appearance photo現地外観写真 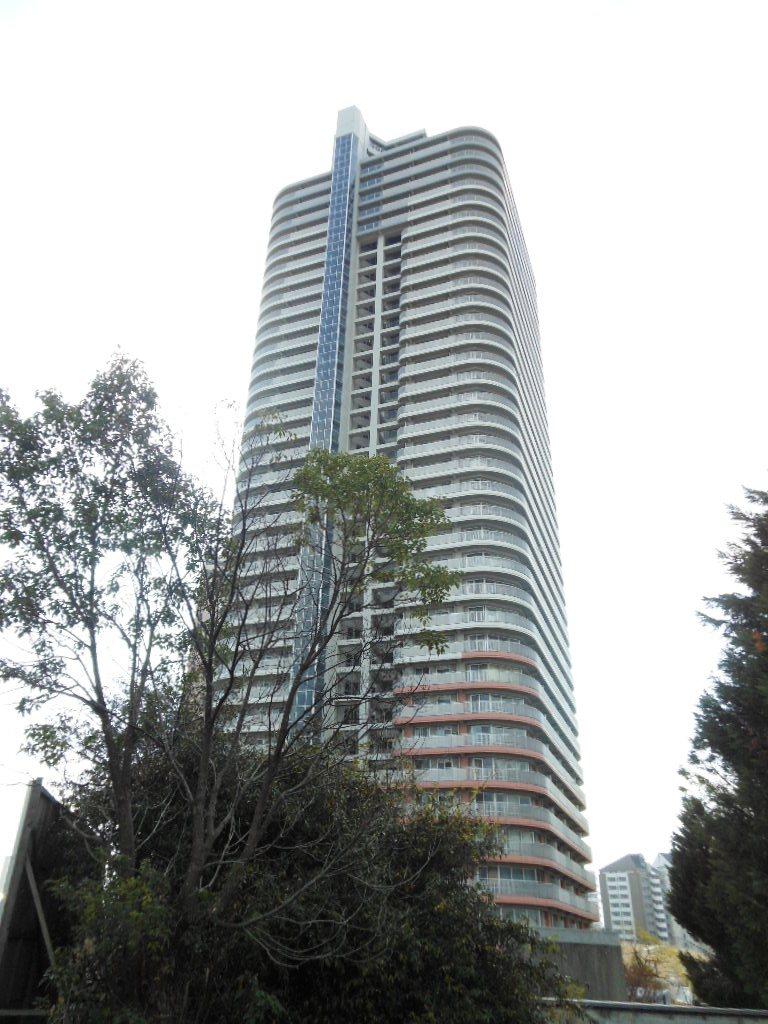 Exterior photos (12 May 2013) Shooting ※ Shooting from north
外観写真(2013年12月)撮影※北より撮影
Other common areasその他共用部 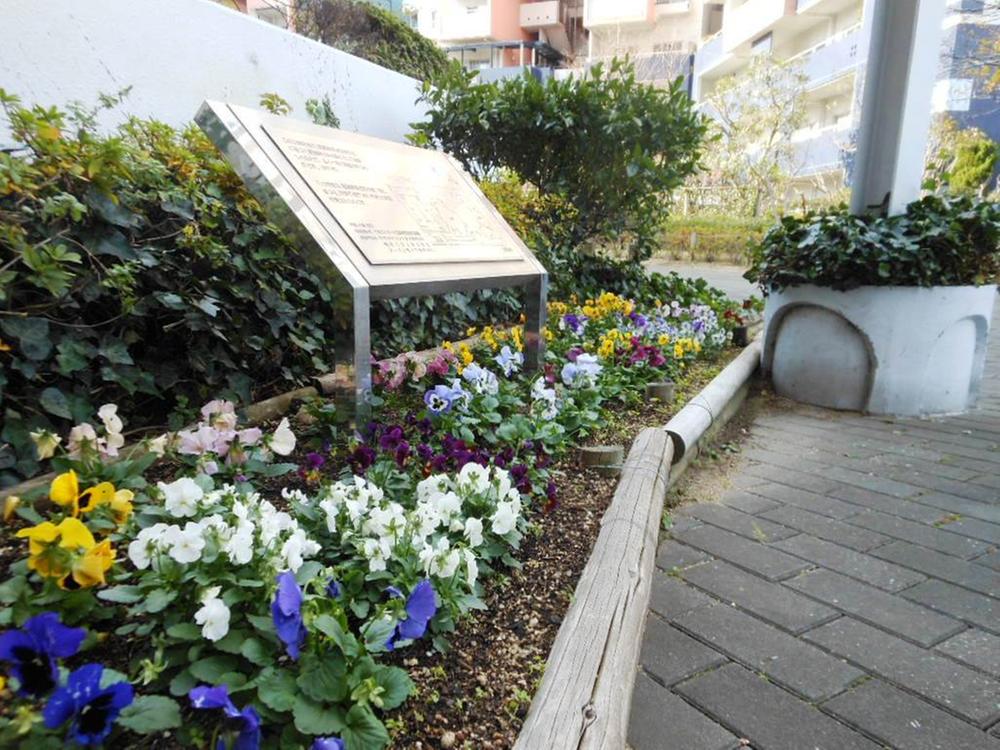 Common areas
共用部
View photos from the dwelling unit住戸からの眺望写真 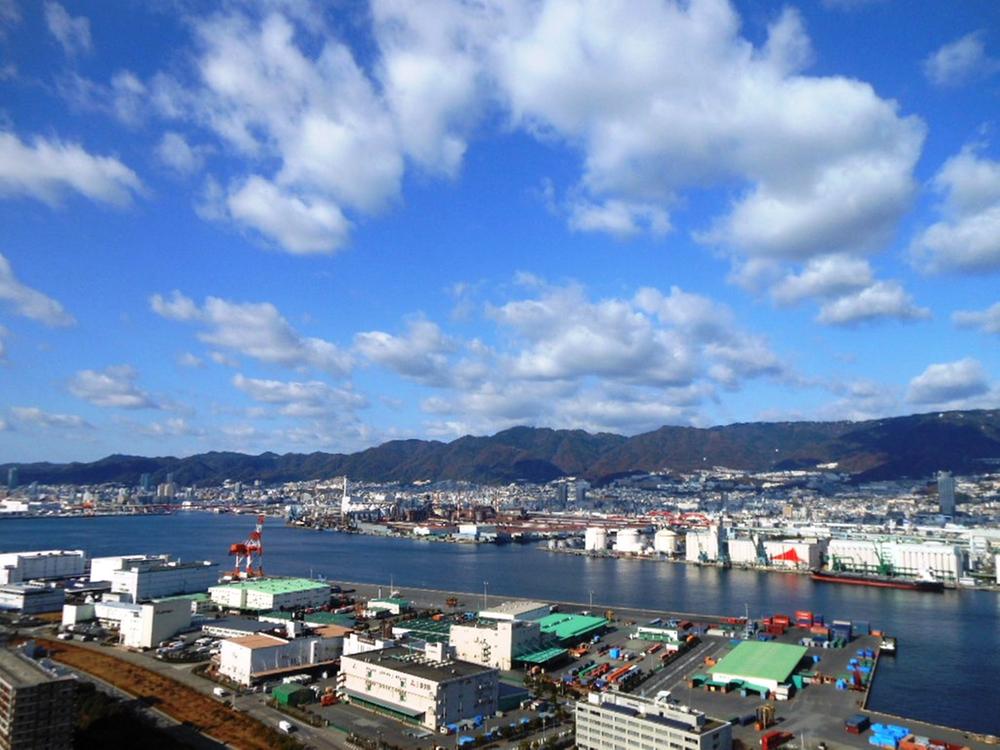 View from the balcony (in the direction of 8:00)
バルコニーからの眺望(8時の方向)
Other localその他現地 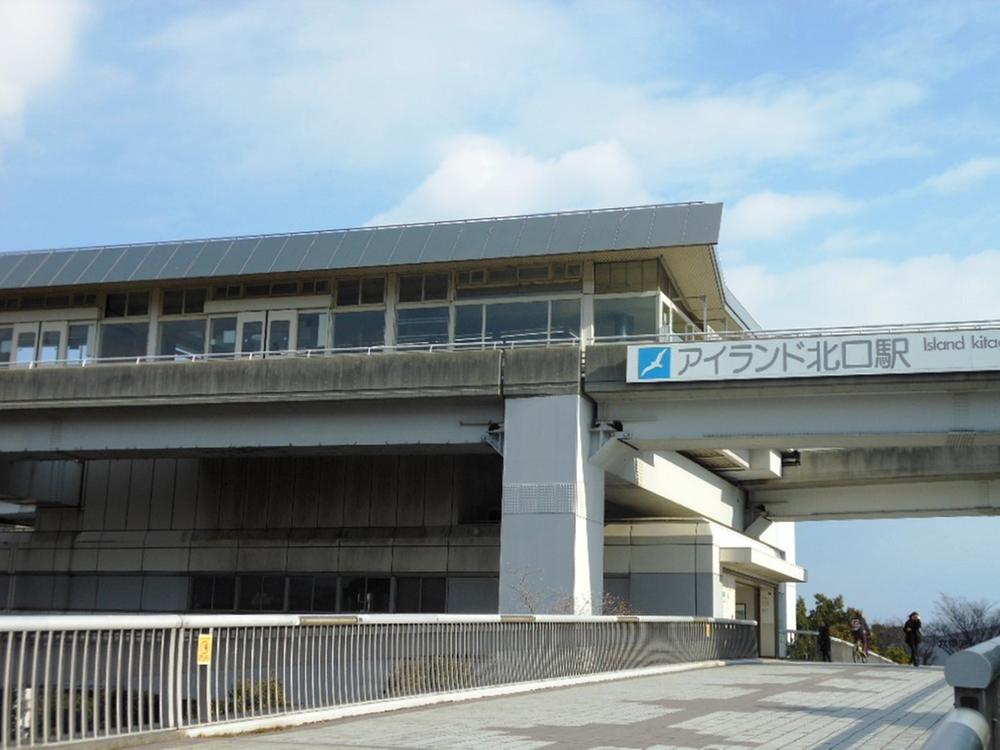 "Island north exit station"
「アイランド北口駅」
Other common areasその他共用部 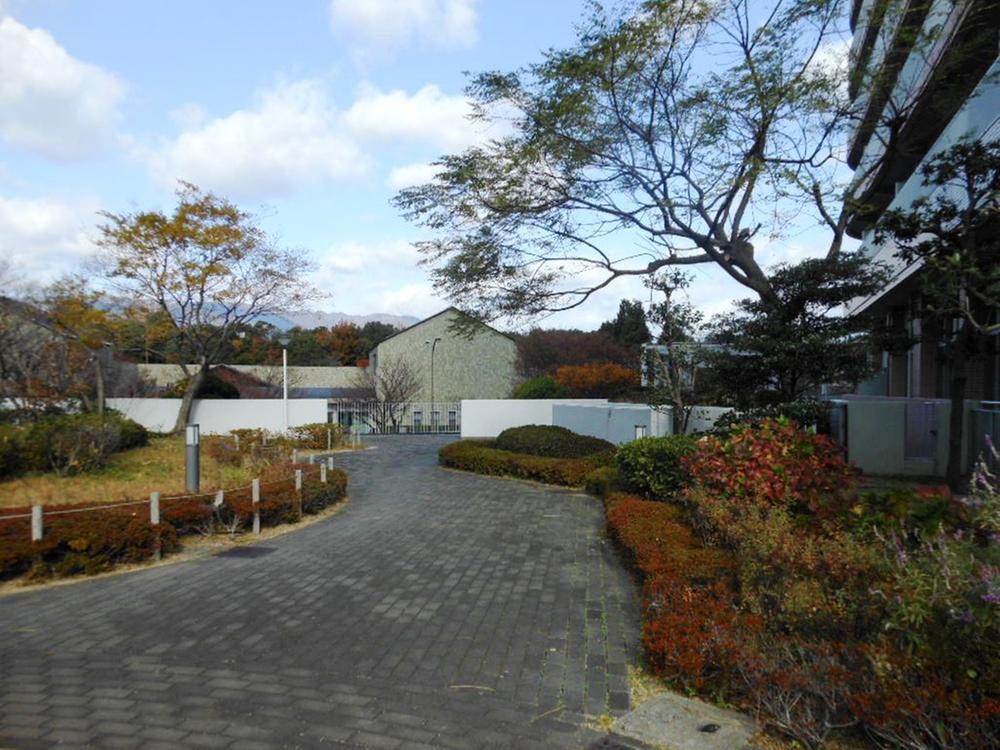 Common areas
共用部
View photos from the dwelling unit住戸からの眺望写真 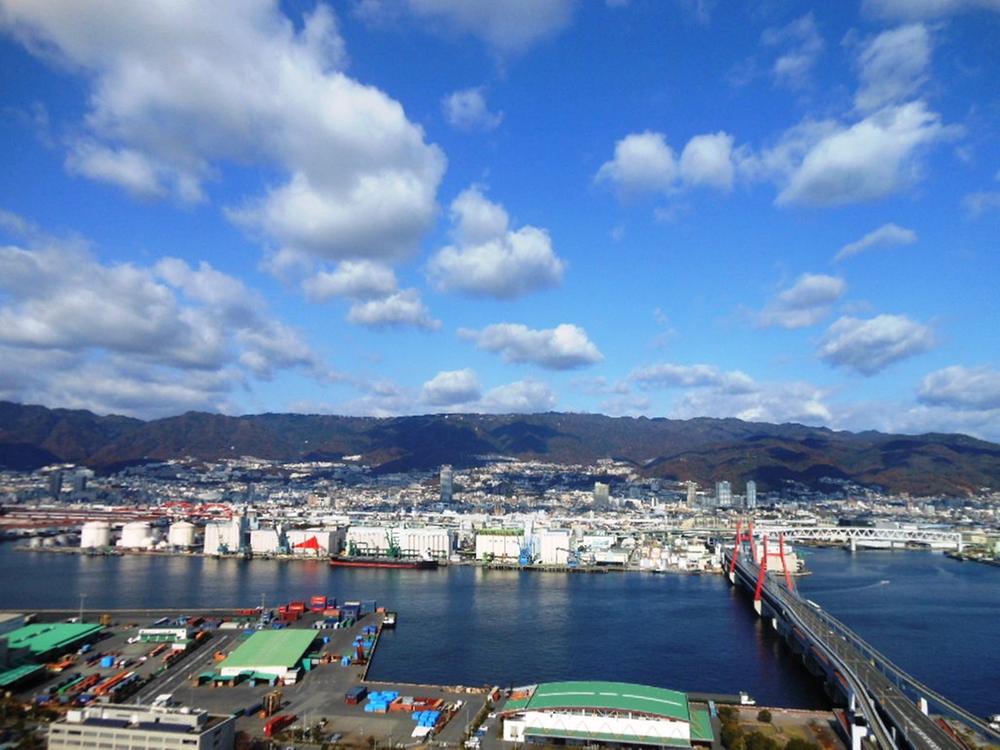 View from the balcony (in the direction of 9 o'clock)
バルコニーからの眺望(9時の方向)
Other common areasその他共用部 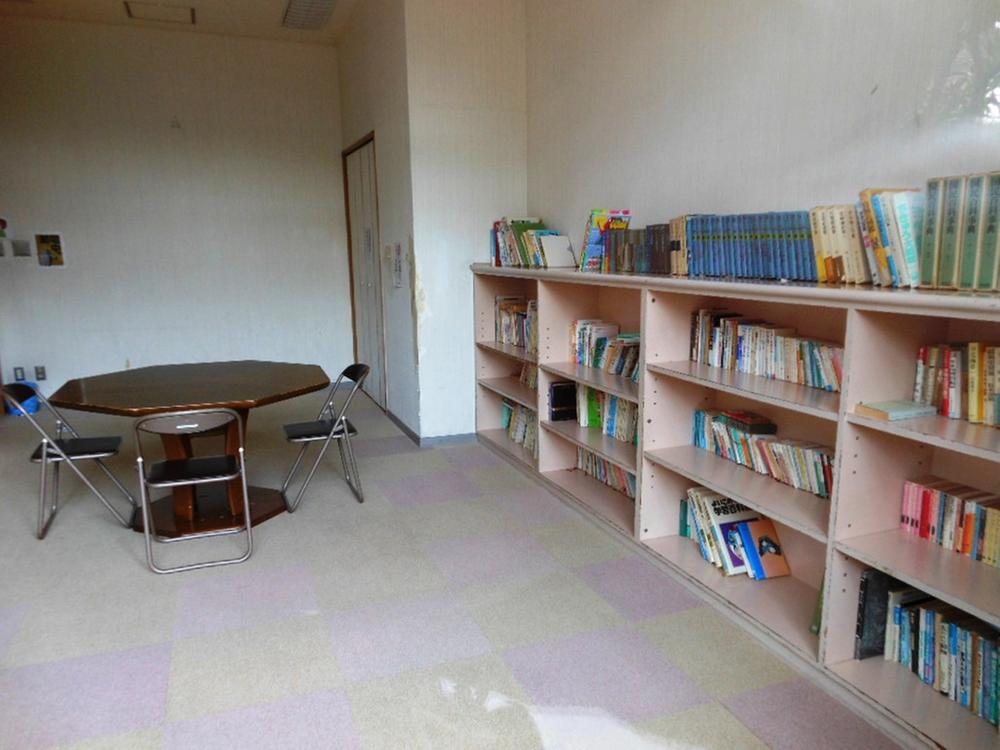 Children's library located in the Mansion
マンション内にある児童図書室
View photos from the dwelling unit住戸からの眺望写真 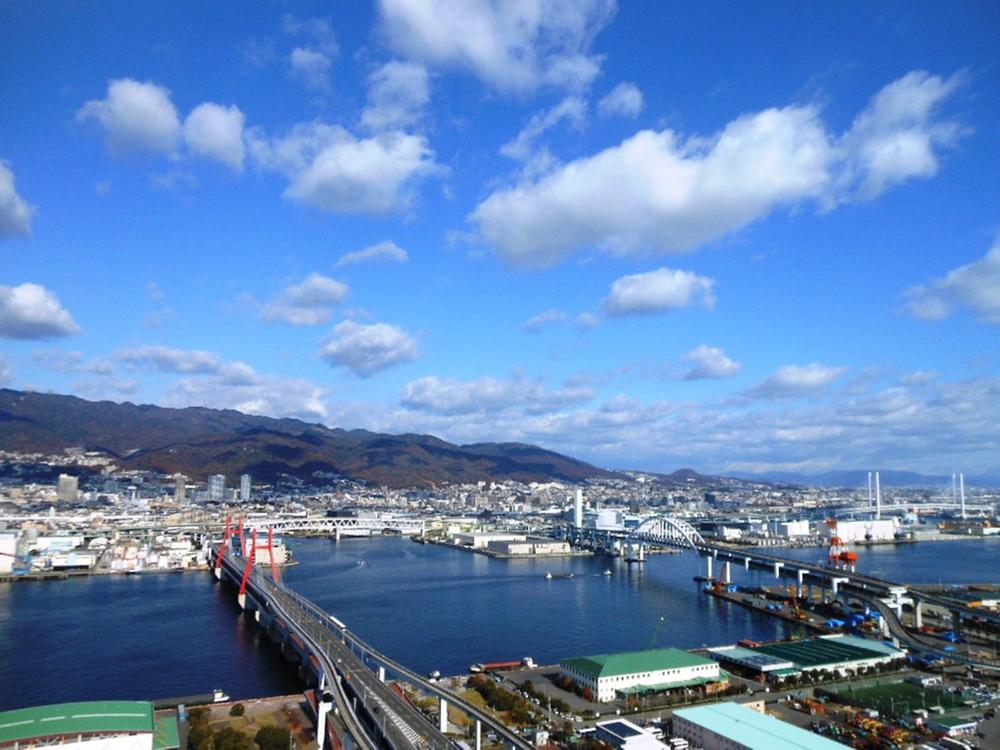 View from the balcony (in the direction of 10 o'clock)
バルコニーからの眺望(10時の方向)
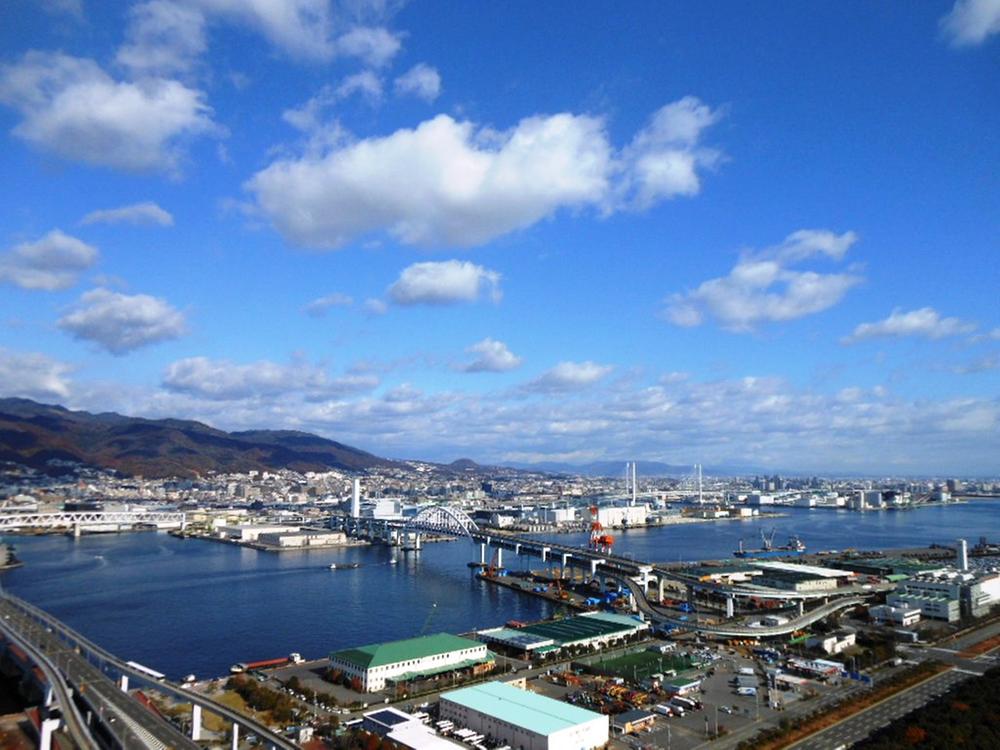 View from the balcony (in the direction of 11 o'clock)
バルコニーからの眺望(11時の方向)
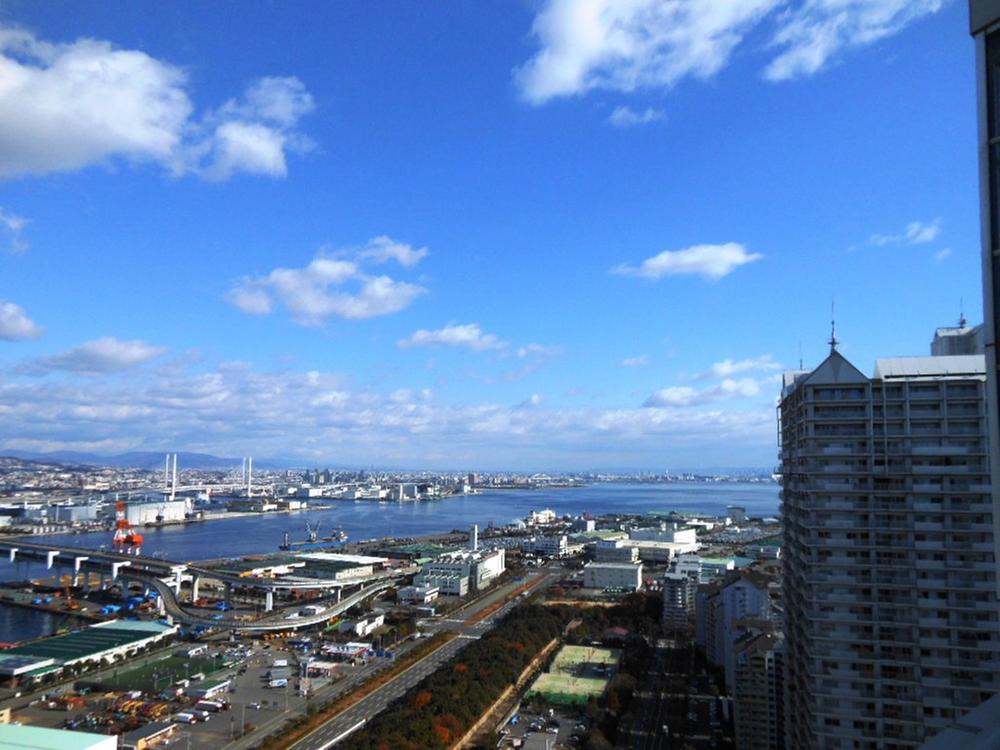 View from the balcony (in the direction of 12 o'clock)
バルコニーからの眺望(12時の方向)
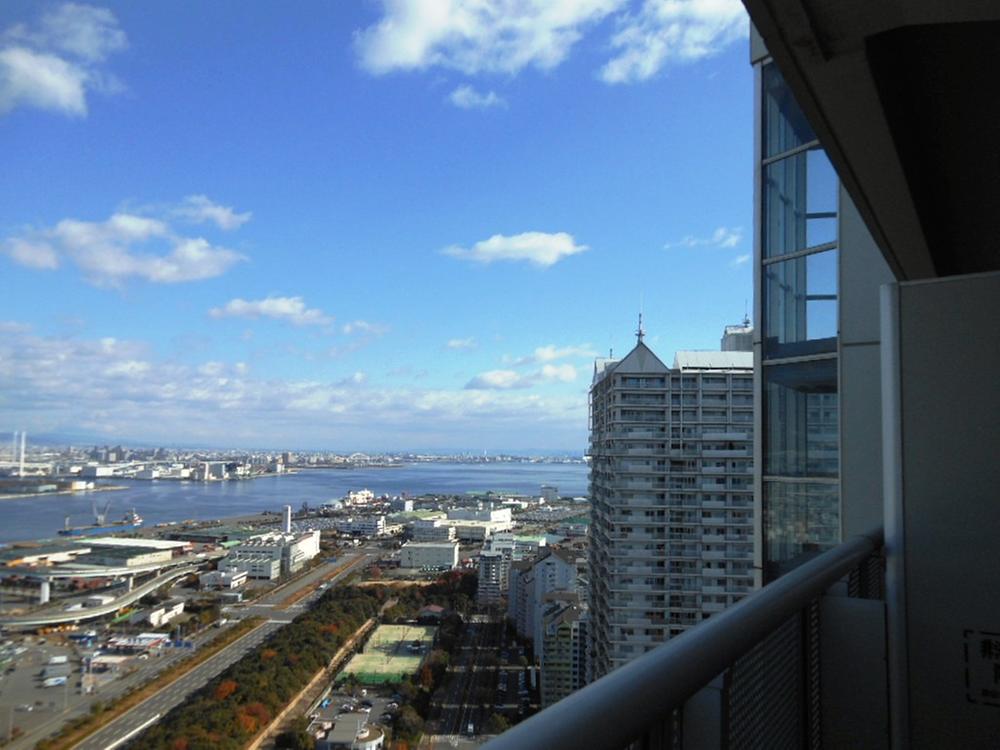 View from the balcony (1 o'clock)
バルコニーからの眺望(1時の方向)
Location
| 




















