Used Apartments » Kansai » Hyogo Prefecture » Kobe Higashinada
 
| | Kobe, Hyogo Prefecture Higashi-Nada Ward 兵庫県神戸市東灘区 |
| Hanshin "Fukae" walk 3 minutes 阪神本線「深江」歩3分 |
| 2 along the line more accessible, LDK20 tatami mats or more, Super close, Facing south, Bathroom Dryer, Corner dwelling unit, Face-to-face kitchen, 2 or more sides balcony, South balcony, Elevator, The window in the bathroom, With a TV monitor 2沿線以上利用可、LDK20畳以上、スーパーが近い、南向き、浴室乾燥機、角住戸、対面式キッチン、2面以上バルコニー、南面バルコニー、エレベーター、浴室に窓、TVモニタ付 |
Features pickup 特徴ピックアップ | | 2 along the line more accessible / LDK20 tatami mats or more / Super close / Facing south / Bathroom Dryer / Corner dwelling unit / Face-to-face kitchen / 2 or more sides balcony / South balcony / Elevator / The window in the bathroom / TV monitor interphone / water filter / Pets Negotiable / Delivery Box 2沿線以上利用可 /LDK20畳以上 /スーパーが近い /南向き /浴室乾燥機 /角住戸 /対面式キッチン /2面以上バルコニー /南面バルコニー /エレベーター /浴室に窓 /TVモニタ付インターホン /浄水器 /ペット相談 /宅配ボックス | Property name 物件名 | | Wakore Fukae Station Harmony Place ワコーレ深江駅前ハーモニープレイス | Price 価格 | | 28.8 million yen 2880万円 | Floor plan 間取り | | 3LDK 3LDK | Units sold 販売戸数 | | 1 units 1戸 | Occupied area 専有面積 | | 75.08 sq m (center line of wall) 75.08m2(壁芯) | Other area その他面積 | | Balcony area: 19.54 sq m バルコニー面積:19.54m2 | Whereabouts floor / structures and stories 所在階/構造・階建 | | 9 floor / SRC14 floors 1 underground story 9階/SRC14階地下1階建 | Completion date 完成時期(築年月) | | February 2002 2002年2月 | Address 住所 | | Kobe, Hyogo Prefecture Higashinada Fukaekita cho 4 兵庫県神戸市東灘区深江北町4 | Traffic 交通 | | Hanshin "Fukae" walk 3 minutes
JR Tokaido Line "Konan Yamate" walk 13 minutes 阪神本線「深江」歩3分
JR東海道本線「甲南山手」歩13分
| Contact お問い合せ先 | | Tokyu Livable Inc. Okamoto Center TEL: 0800-601-4836 [Toll free] mobile phone ・ Also available from PHS
Caller ID is not notified
Please contact the "saw SUUMO (Sumo)"
If it does not lead, If the real estate company 東急リバブル(株)岡本センターTEL:0800-601-4836【通話料無料】携帯電話・PHSからもご利用いただけます
発信者番号は通知されません
「SUUMO(スーモ)を見た」と問い合わせください
つながらない方、不動産会社の方は
| Administrative expense 管理費 | | 10,510 yen / Month (consignment (commuting)) 1万510円/月(委託(通勤)) | Repair reserve 修繕積立金 | | 10,510 yen / Month 1万510円/月 | Time residents 入居時期 | | Consultation 相談 | Whereabouts floor 所在階 | | 9 floor 9階 | Direction 向き | | South 南 | Structure-storey 構造・階建て | | SRC14 floors 1 underground story SRC14階地下1階建 | Site of the right form 敷地の権利形態 | | Ownership 所有権 | Company profile 会社概要 | | <Mediation> Minister of Land, Infrastructure and Transport (10) No. 002611 (one company) Real Estate Association (Corporation) metropolitan area real estate Fair Trade Council member Tokyu Livable Inc. Okamoto center Yubinbango658-0072 Kobe, Hyogo Prefecture Higashi-Nada Ward Okamoto 1-3-19 Providence Okamoto first floor <仲介>国土交通大臣(10)第002611号(一社)不動産協会会員 (公社)首都圏不動産公正取引協議会加盟東急リバブル(株)岡本センター〒658-0072 兵庫県神戸市東灘区岡本1-3-19 プロヴィデンス岡本1階 |
Local appearance photo現地外観写真 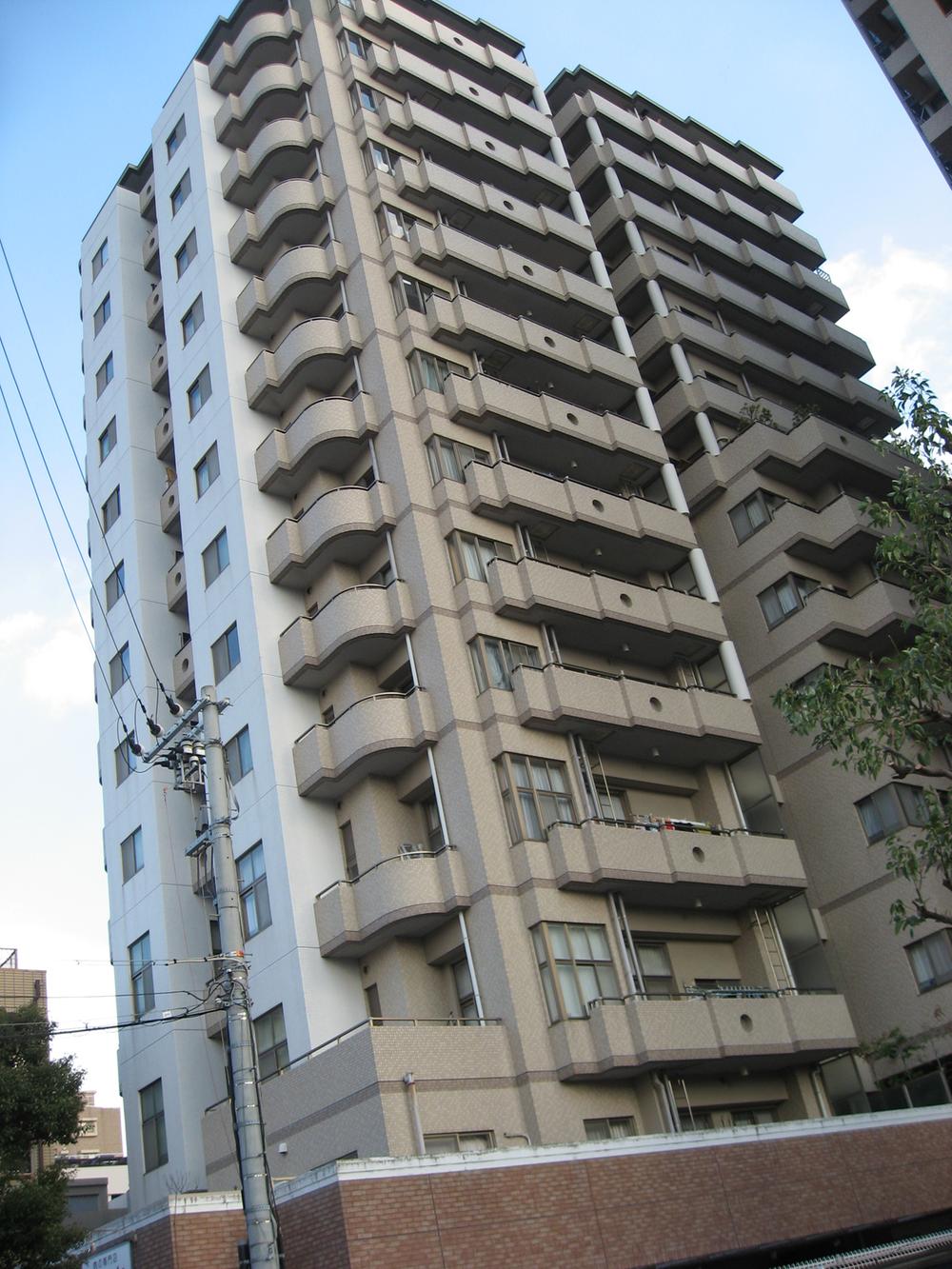 Local (12 May 2013) Shooting
現地(2013年12月)撮影
Floor plan間取り図 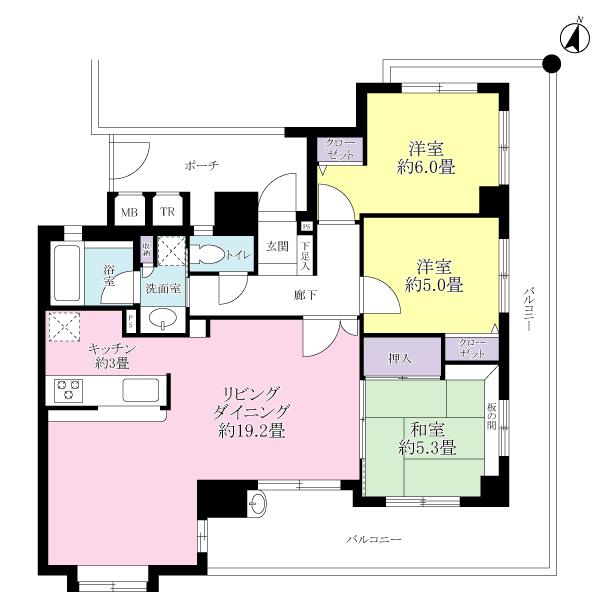 3LDK, Price 28.8 million yen, Occupied area 75.08 sq m , Balcony area 19.54 sq m
3LDK、価格2880万円、専有面積75.08m2、バルコニー面積19.54m2
Other common areasその他共用部 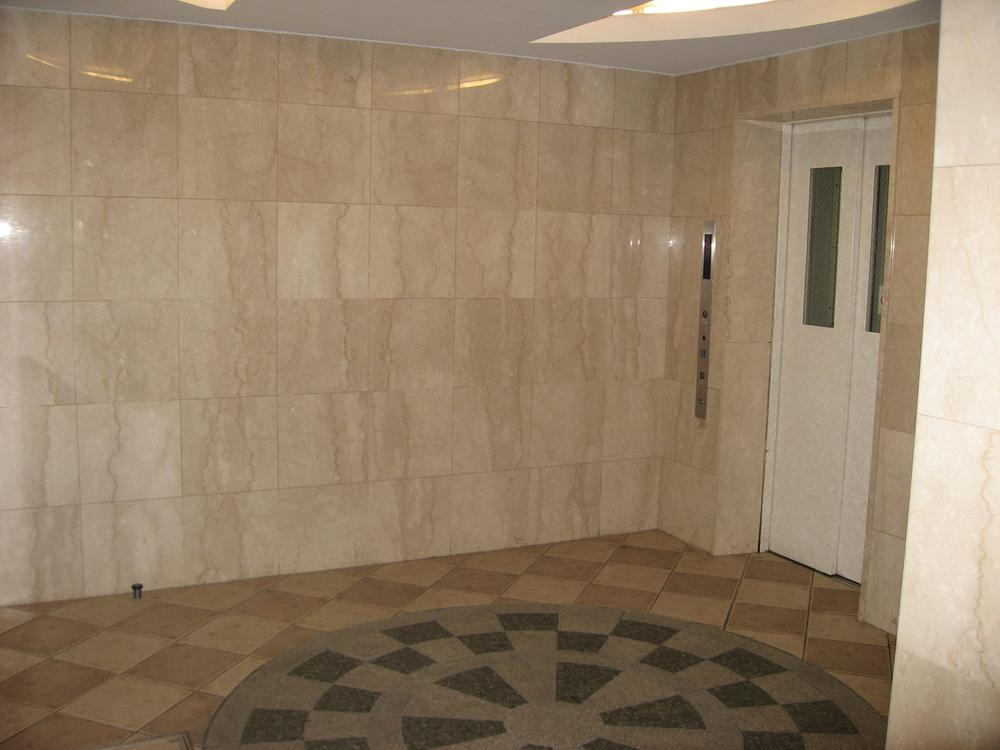 Common areas
共用部
Local appearance photo現地外観写真 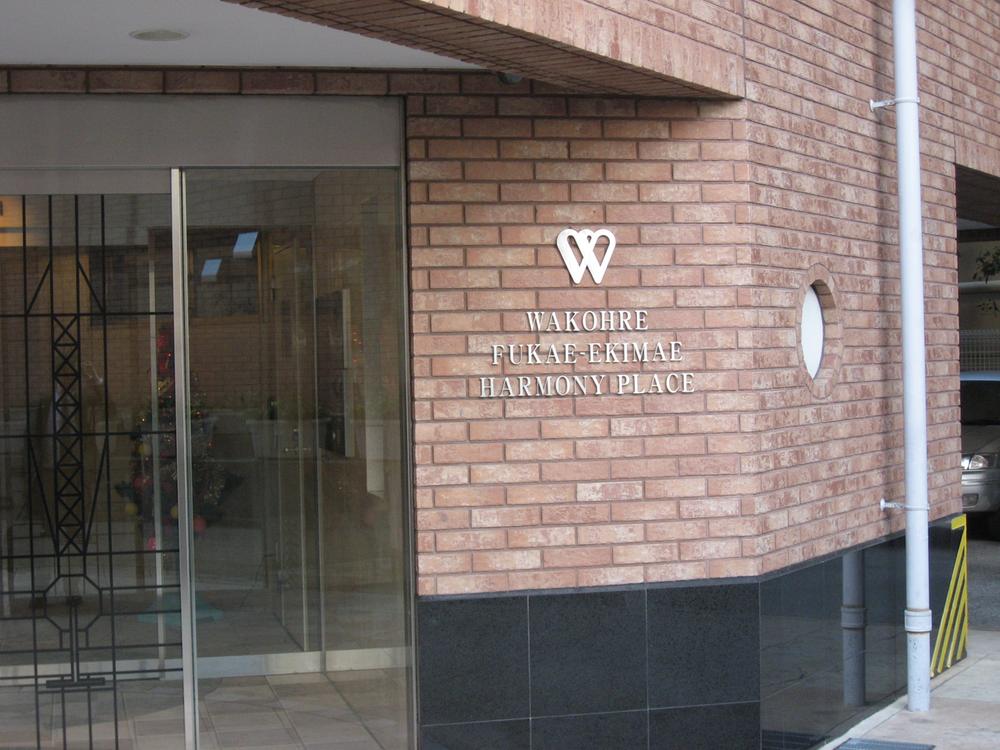 Local (12 May 2013) Shooting
現地(2013年12月)撮影
Other common areasその他共用部 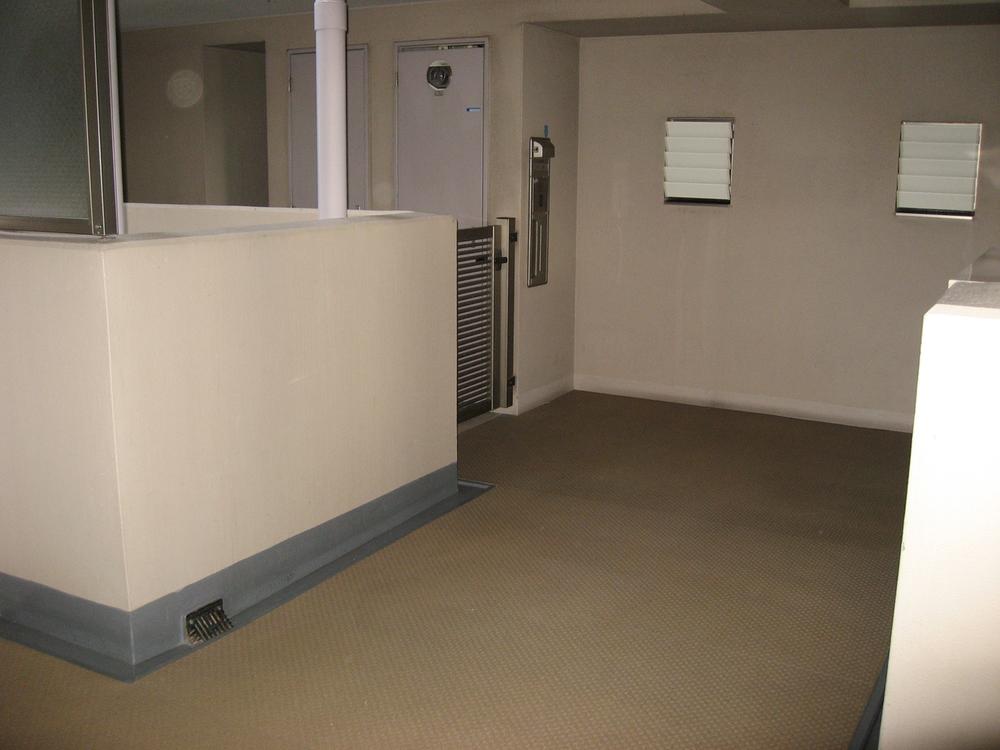 Common areas
共用部
View photos from the dwelling unit住戸からの眺望写真 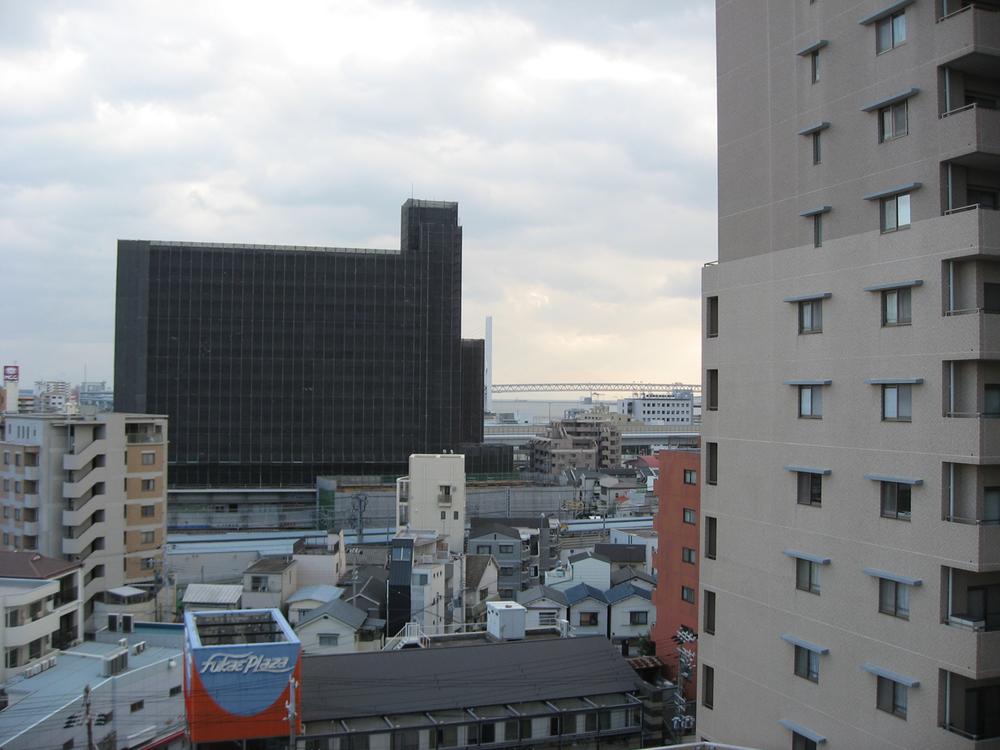 View from the site (December 2013) Shooting
現地からの眺望(2013年12月)撮影
Local appearance photo現地外観写真 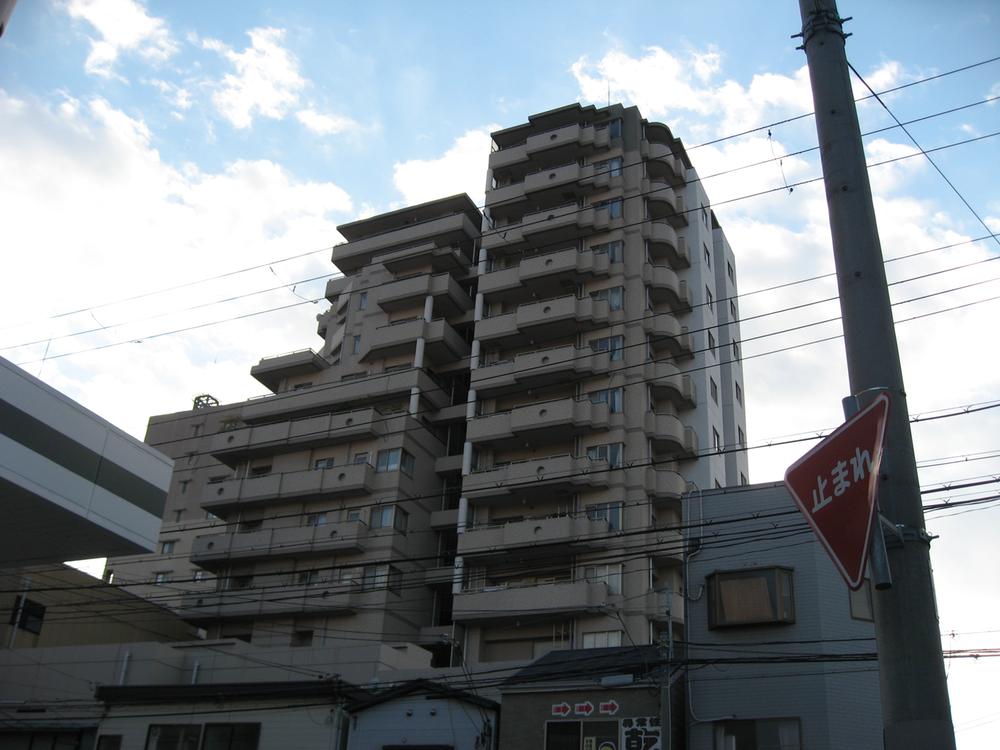 Local (12 May 2013) Shooting
現地(2013年12月)撮影
Other common areasその他共用部 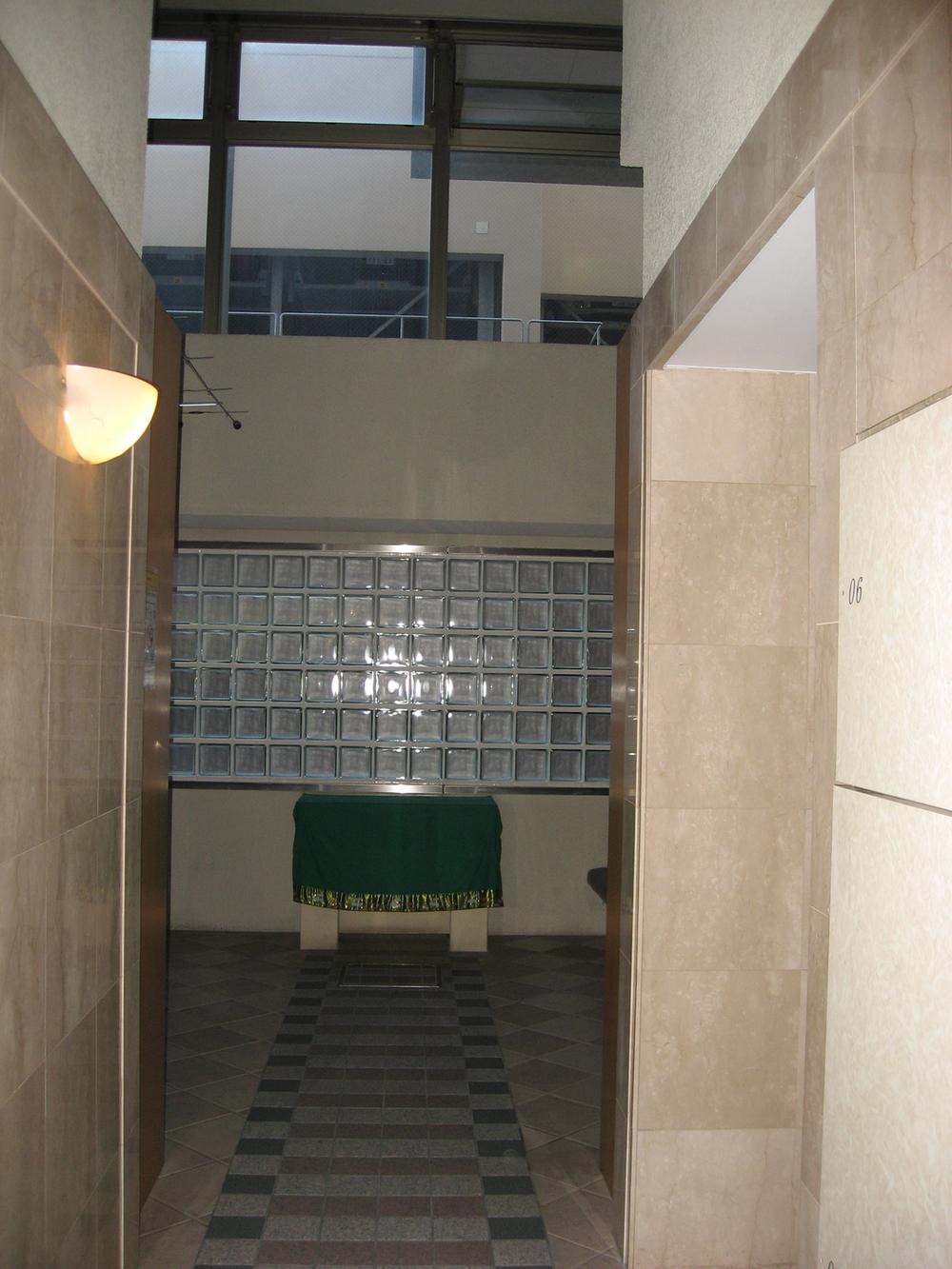 Common areas
共用部
View photos from the dwelling unit住戸からの眺望写真 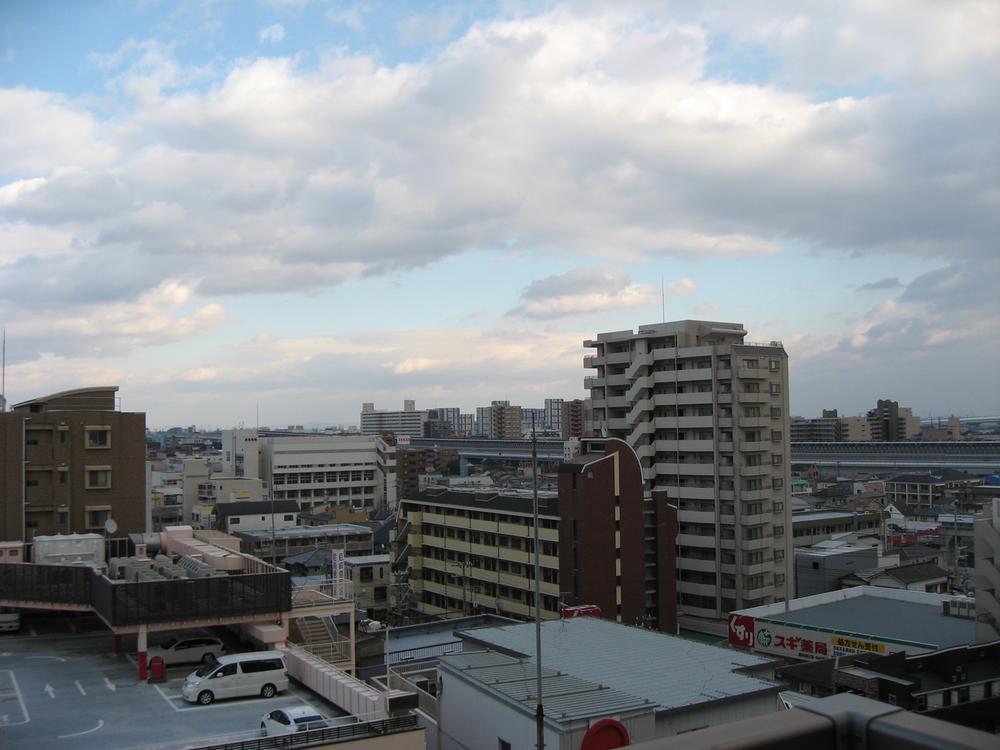 View from the site (December 2013) Shooting
現地からの眺望(2013年12月)撮影
Other common areasその他共用部 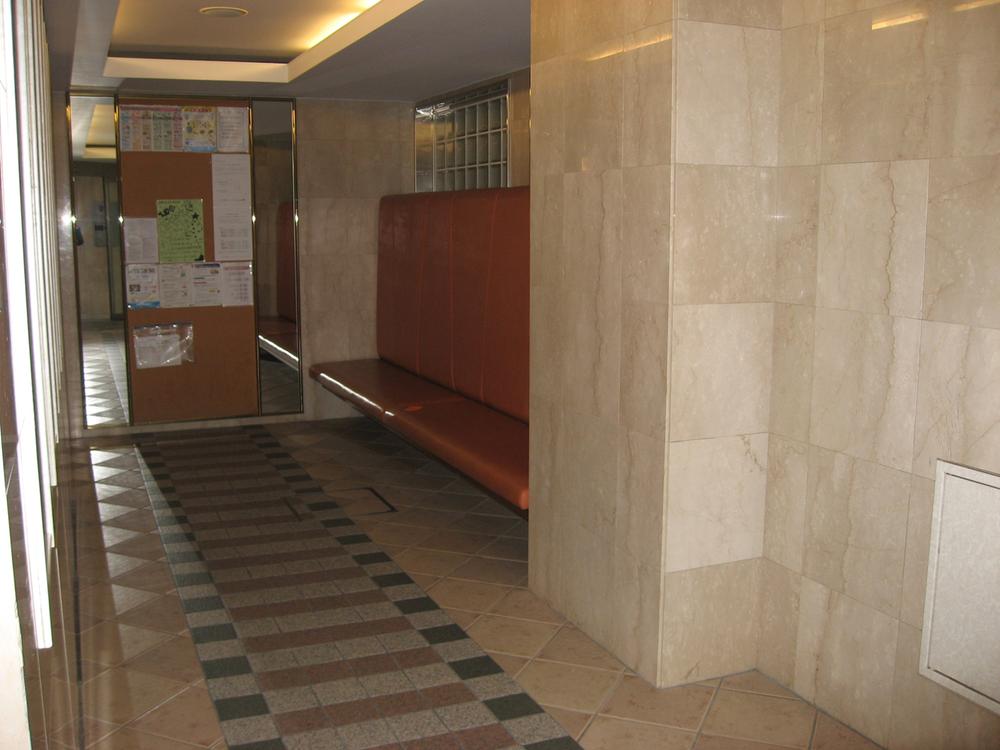 Common areas
共用部
View photos from the dwelling unit住戸からの眺望写真 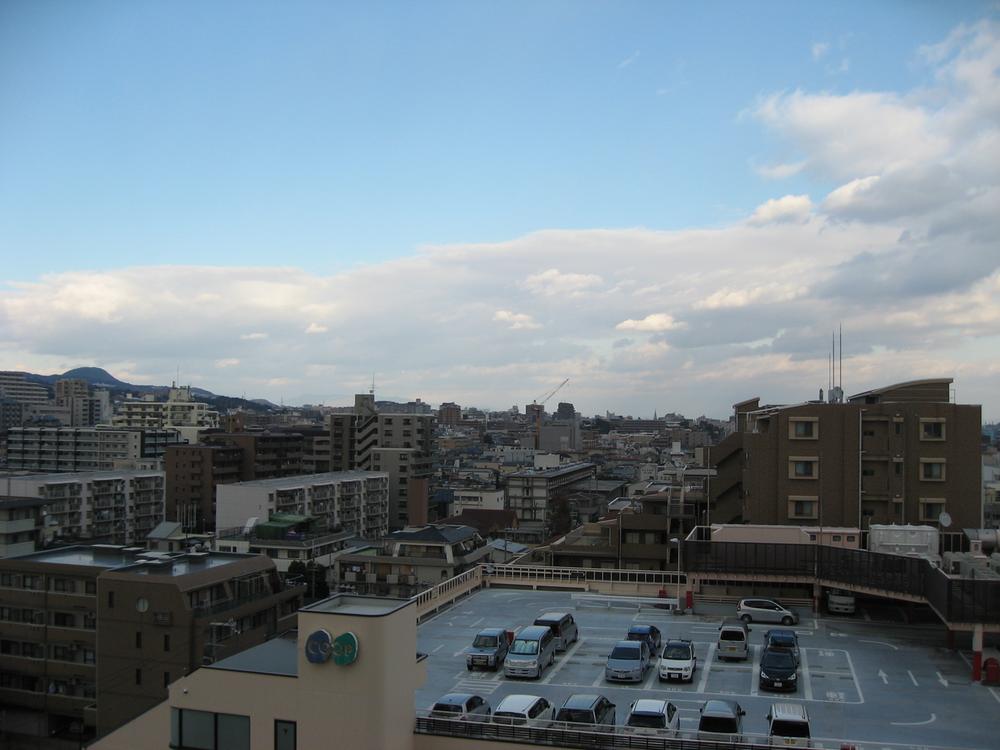 View from the site (December 2013) Shooting
現地からの眺望(2013年12月)撮影
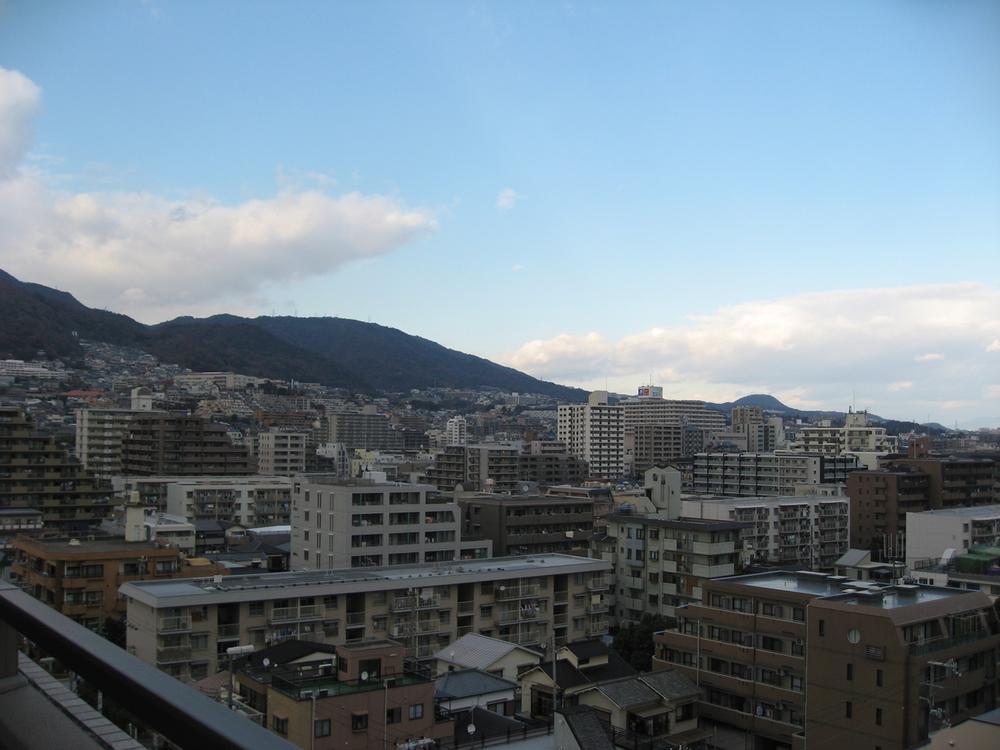 View from the site (December 2013) Shooting
現地からの眺望(2013年12月)撮影
Location
|













