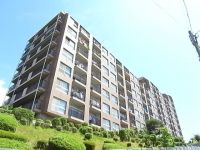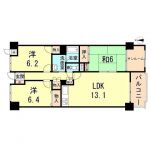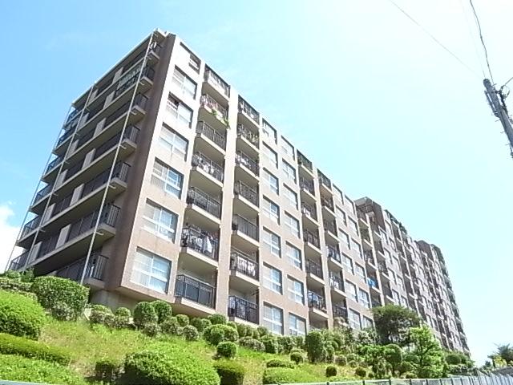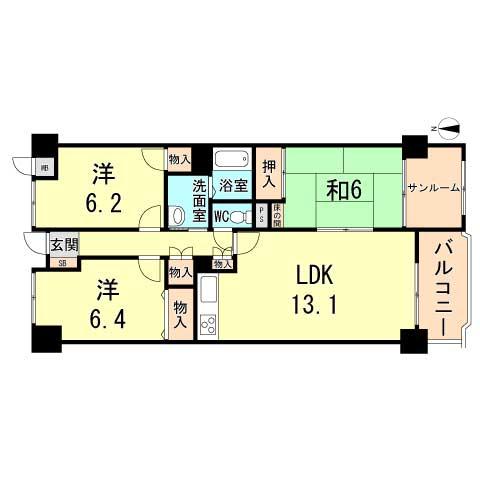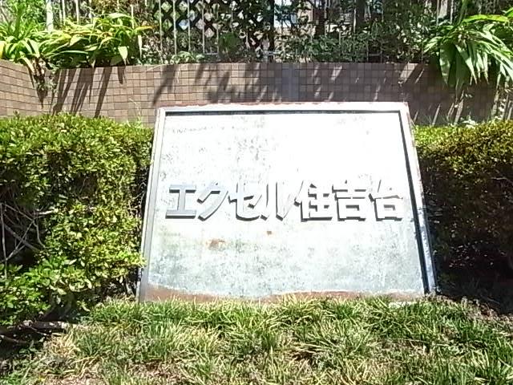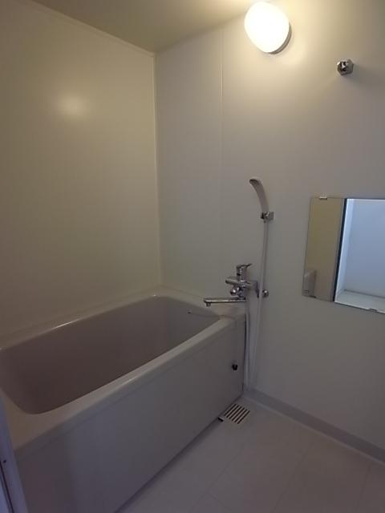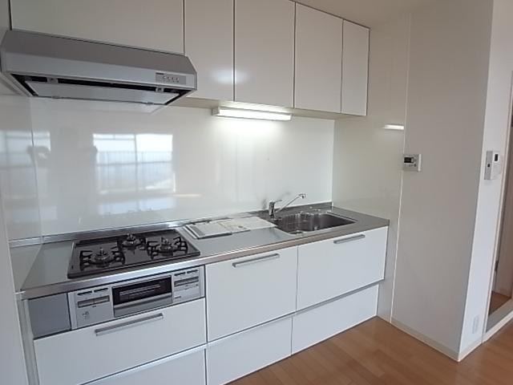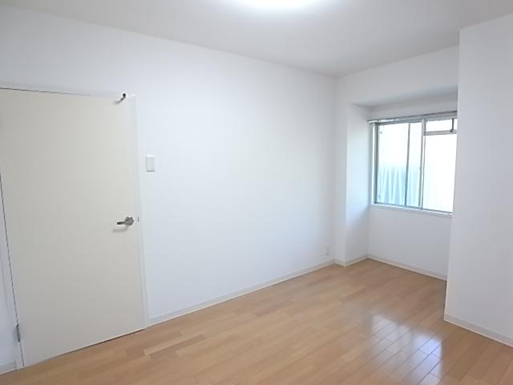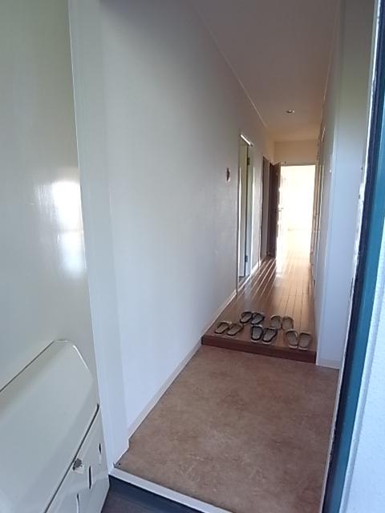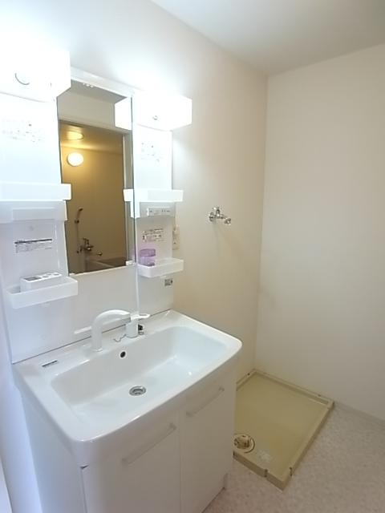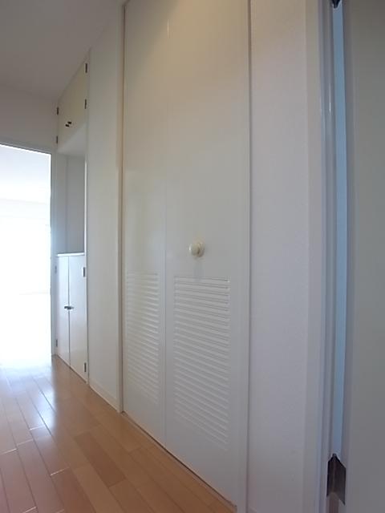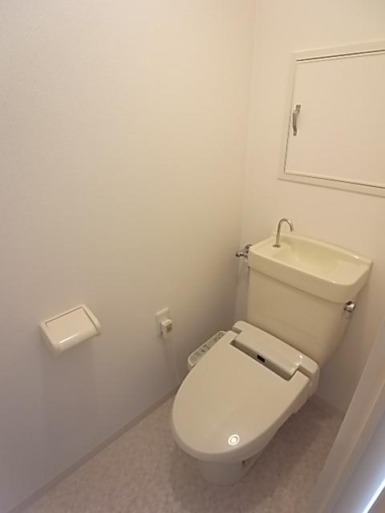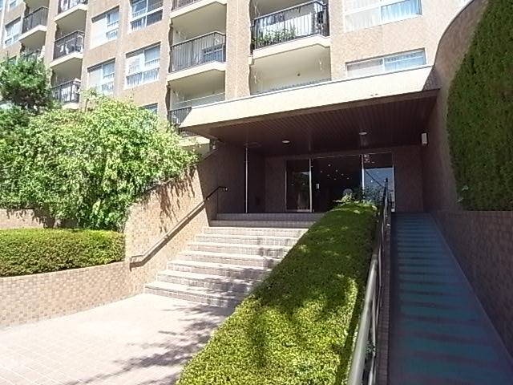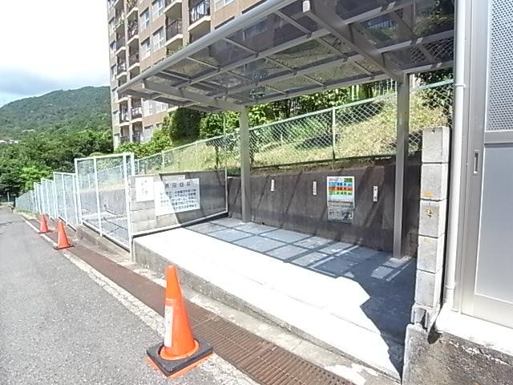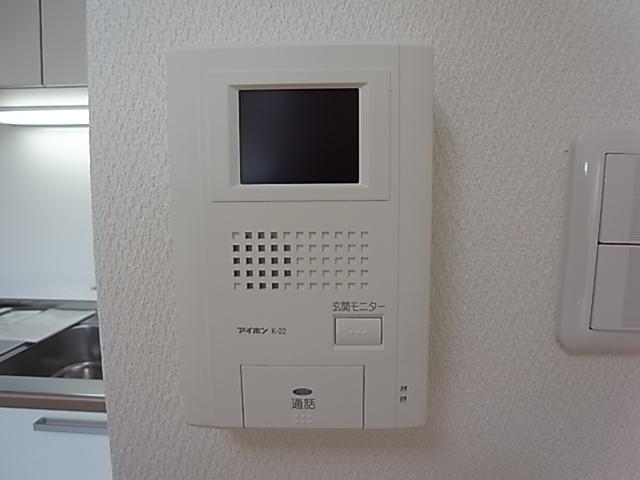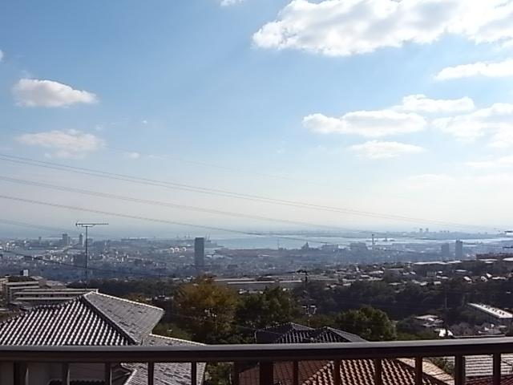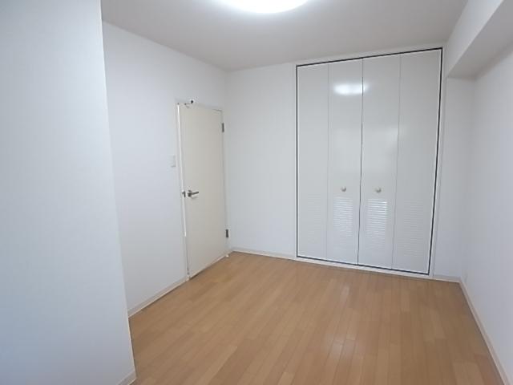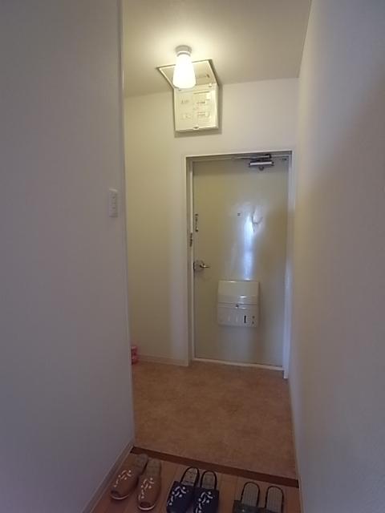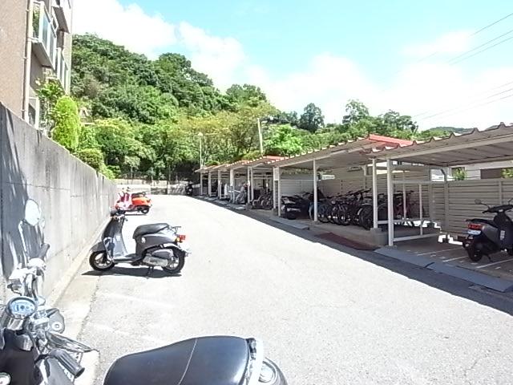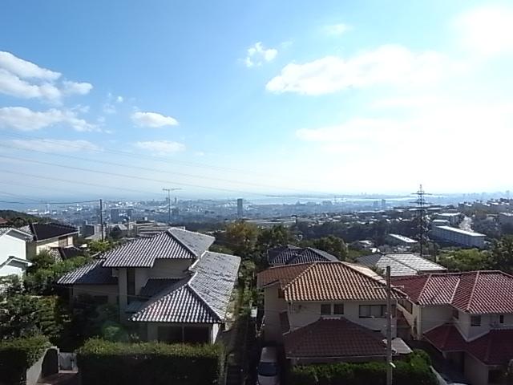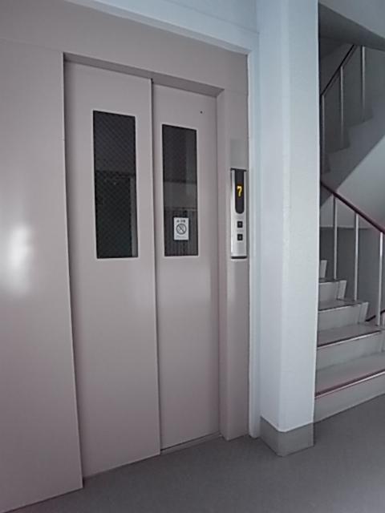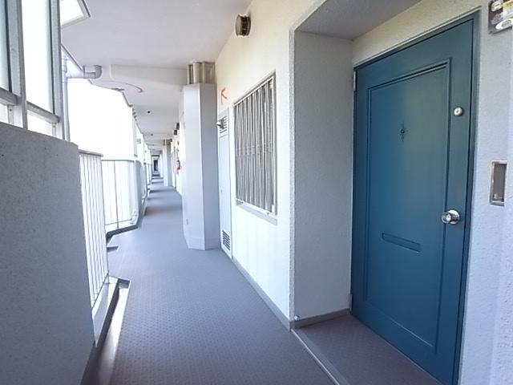|
|
Kobe, Hyogo Prefecture Higashi-Nada Ward
兵庫県神戸市東灘区
|
|
JR Tokaido Line "Sumiyoshi" bus 13 minutes Excel Sumiyoshidai walk 2 minutes
JR東海道本線「住吉」バス13分エクセル住吉台歩2分
|
|
Meters from the bus stop is a 2-minute walk. South-facing per, Good view. Elevator. Heisei 25 years 7 room clean for the renovated in May (system kitchen had made, Such as all rooms cross Chokawa)
バス停から徒歩2分の立地。南向きにつき、眺望良好。エレベーター有り。平成25年7月にリフォーム済みのため室内キレイです(システムキッチン新調、全室クロス張替など)
|
|
For Sale, Rental, Newly built condominium, Used apartment, Newly built single-family, Etc. Used Detached, Please consultation until the City net real estate sales, related to real estate. Kobe is a Minis FC City net ・ Nishinomiya ・ Newly built apartment in the center of the Amagasaki area ・ Used apartment ・ Newly built single-family ・ And enjoy a holiday you'll never forget real estate information such as secondhand Home. Laden with rich property information and experience in the property knowledge of detailed staff in the area, We support the look your best house. Also anyone who fear for the first time of the land to my home to choose an unfamiliar, Of course, that our staff of real estate, Please be assured that we will firmly advice to that of the region and the surrounding environment.
売買物件、賃貸物件、新築マンション、中古マンション、新築戸建、中古戸建などなど、不動産に関することはシティネット不動産販売までご相談下さい。ミニミニFCシティネットでは神戸市・西宮市・尼崎市エリアを中心に新築マンション・中古マンション・新築一戸建て・中古一戸建てなど不動産情報を豊富に取り揃えております。豊富な物件情報と経験を積んだ地域に詳しいスタッフの物件知識で、お客様の最高の住まい探しをサポート致します。慣れないマイホーム選びに初めての土地で不安という方も、当社のスタッフが不動産のことはもちろん、地域や周辺環境のことまでしっかりアドバイス致しますのでご安心ください。
|
Features pickup 特徴ピックアップ | | Interior renovation / Facing south / System kitchen / Yang per good / All room storage / A quiet residential area / Japanese-style room / South balcony / Bicycle-parking space / Elevator / High speed Internet correspondence / Warm water washing toilet seat / TV monitor interphone / Leafy residential area / Bike shelter 内装リフォーム /南向き /システムキッチン /陽当り良好 /全居室収納 /閑静な住宅地 /和室 /南面バルコニー /駐輪場 /エレベーター /高速ネット対応 /温水洗浄便座 /TVモニタ付インターホン /緑豊かな住宅地 /バイク置場 |
Property name 物件名 | | Excel Sumiyoshidai エクセル住吉台 |
Price 価格 | | 10.5 million yen 1050万円 |
Floor plan 間取り | | 3LDK 3LDK |
Units sold 販売戸数 | | 1 units 1戸 |
Total units 総戸数 | | 134 units 134戸 |
Occupied area 専有面積 | | 81.96 sq m (24.79 tsubo) (center line of wall) 81.96m2(24.79坪)(壁芯) |
Other area その他面積 | | Balcony area: 5.76 sq m バルコニー面積:5.76m2 |
Whereabouts floor / structures and stories 所在階/構造・階建 | | 3rd floor / SRC11 story 3階/SRC11階建 |
Completion date 完成時期(築年月) | | November 1981 1981年11月 |
Address 住所 | | Kobe, Hyogo Prefecture Higashi-Nada Ward Sumiyoshidai 41-1 兵庫県神戸市東灘区住吉台41-1 |
Traffic 交通 | | JR Tokaido Line "Sumiyoshi" bus 13 minutes Excel Sumiyoshidai walk 2 minutes
Hankyu Kobe Line "Mikage" walk 32 minutes
Hankyu Kobe Line "Okamoto" walk 46 minutes JR東海道本線「住吉」バス13分エクセル住吉台歩2分
阪急神戸線「御影」歩32分
阪急神戸線「岡本」歩46分
|
Related links 関連リンク | | [Related Sites of this company] 【この会社の関連サイト】 |
Person in charge 担当者より | | Person in charge of real-estate and building FP Ikeda Kokokorozashi Age: 30 Daigyokai Experience: 12 years ago staff pleasant service that take advantage of the service industry experience (looking room) Please visit us to experience the! I you move in rent, Condominium ・ Such as the purchase of one units denominated I believe that it is a big event, even in the "life events"! ! 担当者宅建FP池田 考志年齢:30代業界経験:12年前職のサービス業の経験を活かした心地よい接客(部屋探し)を体験しにご来店下さい!私は賃貸でのお引越し、分譲マンション・一戸建の購入などは 「ライフイベント」の中でも大きなイベントだと考えております!! |
Contact お問い合せ先 | | TEL: 0800-603-2659 [Toll free] mobile phone ・ Also available from PHS
Caller ID is not notified
Please contact the "saw SUUMO (Sumo)"
If it does not lead, If the real estate company TEL:0800-603-2659【通話料無料】携帯電話・PHSからもご利用いただけます
発信者番号は通知されません
「SUUMO(スーモ)を見た」と問い合わせください
つながらない方、不動産会社の方は
|
Administrative expense 管理費 | | 5740 yen / Month (consignment (resident)) 5740円/月(委託(常駐)) |
Repair reserve 修繕積立金 | | 11,480 yen / Month 1万1480円/月 |
Expenses 諸費用 | | Rent: 3072 yen / Month 地代:3072円/月 |
Time residents 入居時期 | | Immediate available 即入居可 |
Whereabouts floor 所在階 | | 3rd floor 3階 |
Direction 向き | | South 南 |
Renovation リフォーム | | July 2013 interior renovation completed (kitchen ・ toilet ・ wall ・ floor ・ all rooms) 2013年7月内装リフォーム済(キッチン・トイレ・壁・床・全室) |
Overview and notices その他概要・特記事項 | | Contact: Ikeda Kokokorozashi 担当者:池田 考志 |
Structure-storey 構造・階建て | | SRC11 story SRC11階建 |
Site of the right form 敷地の権利形態 | | Leasehold (Old), Leasehold period remaining 23 years 3 months, In the case of leasehold transfer, Consent fee 110,000 yen required 賃借権(旧)、借地期間残存23年3ヶ月、借地権譲渡の場合、承諾料11万円要 |
Use district 用途地域 | | One middle and high 1種中高 |
Parking lot 駐車場 | | Off-site (20,000 yen / Month) 敷地外(2万円/月) |
Company profile 会社概要 | | <Mediation> Governor of Hyogo Prefecture (4) The 010,417 No. City net real estate sales City Net Co., Ltd. Yubinbango663-8035 Nishinomiya, Hyogo Prefecture north exit cho 1-12 Tsukamoto building first floor <仲介>兵庫県知事(4)第010417号シティネット不動産販売 シティネット(株)〒663-8035 兵庫県西宮市北口町1-12 塚本ビル1階 |
