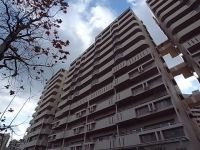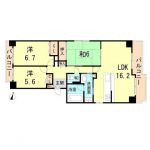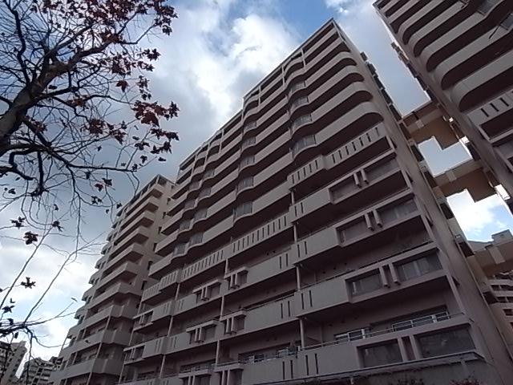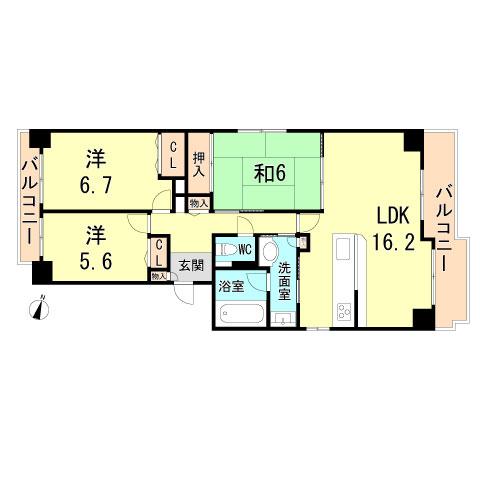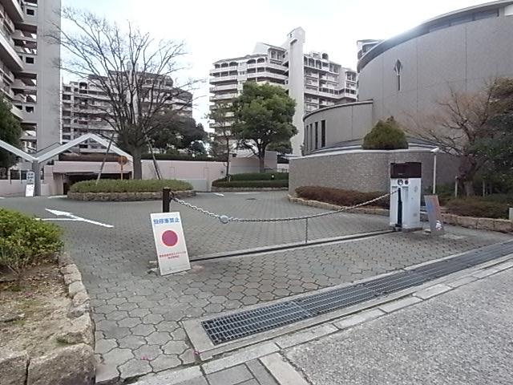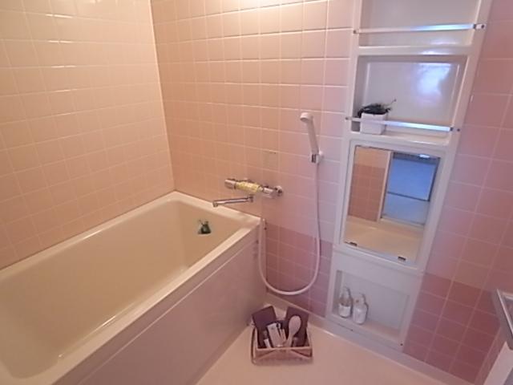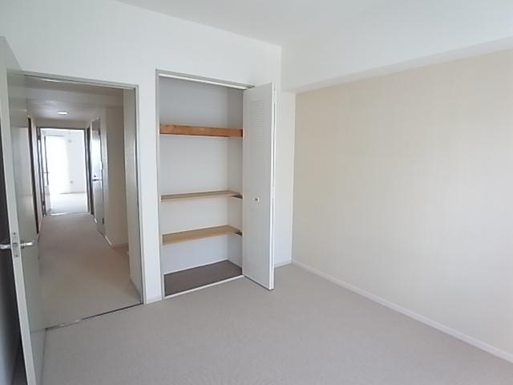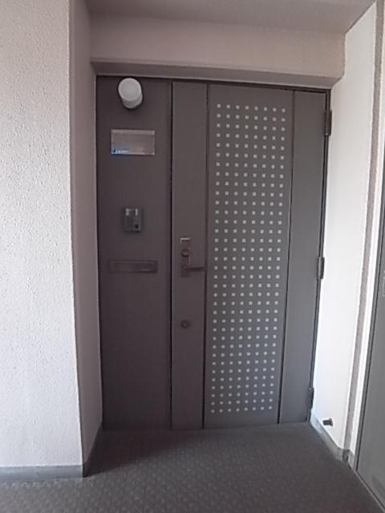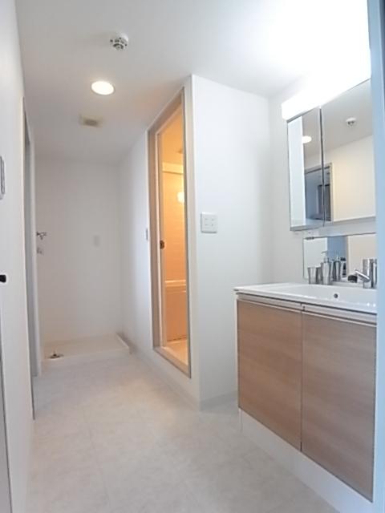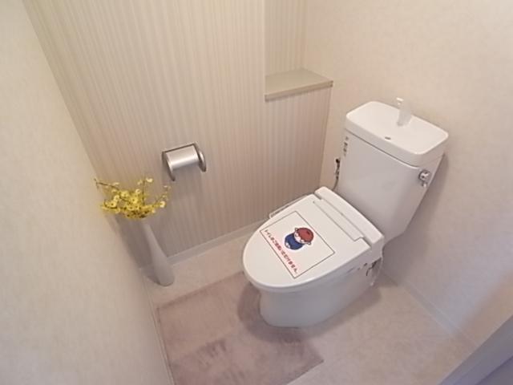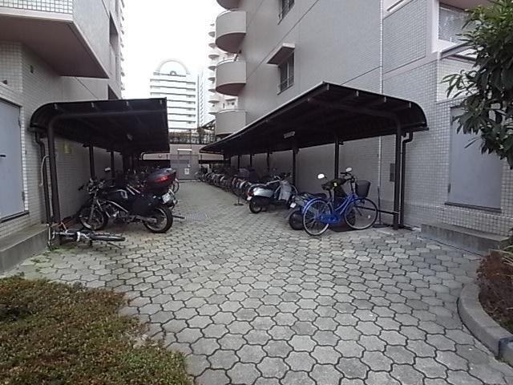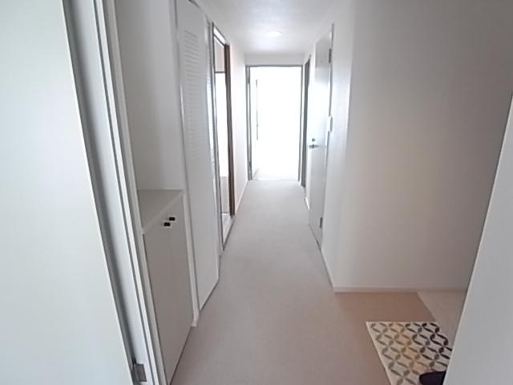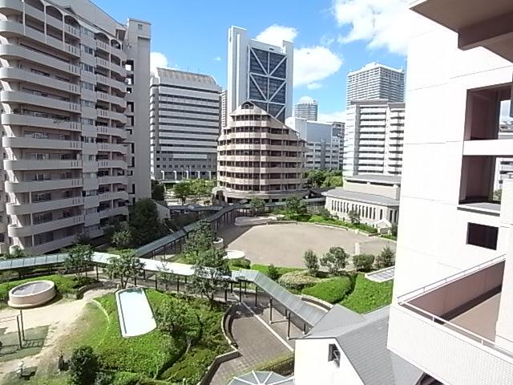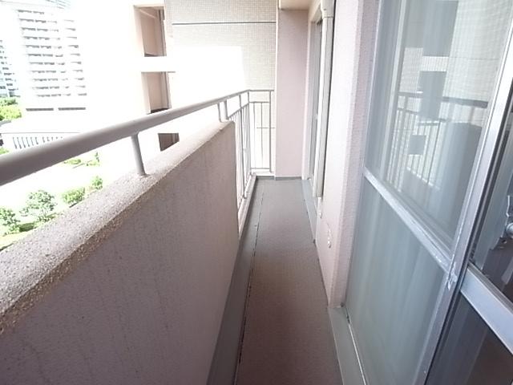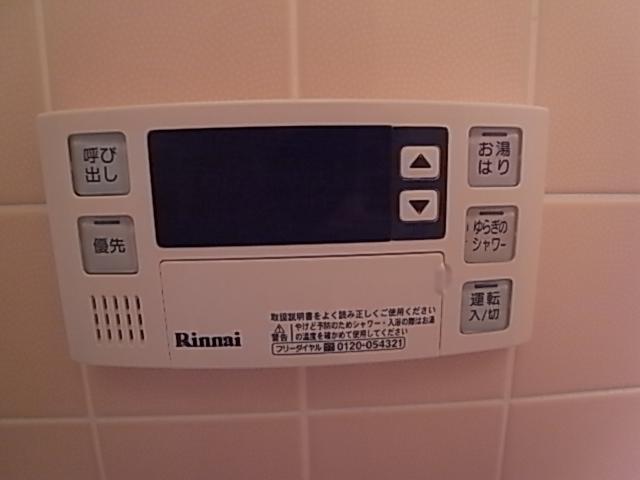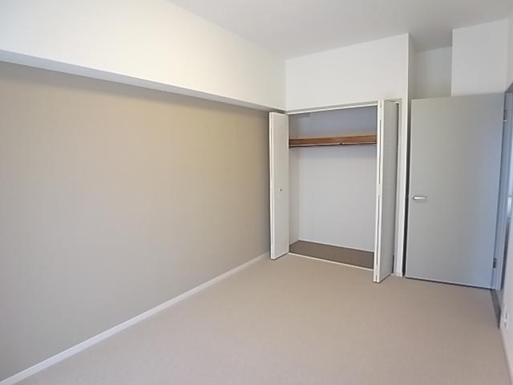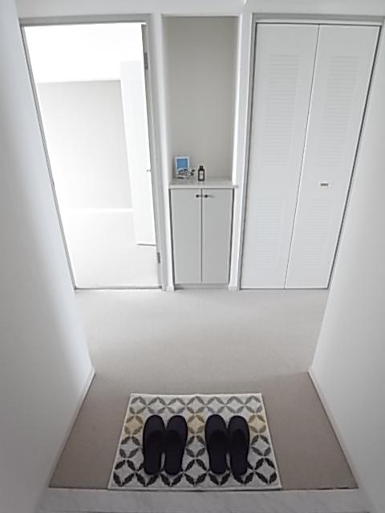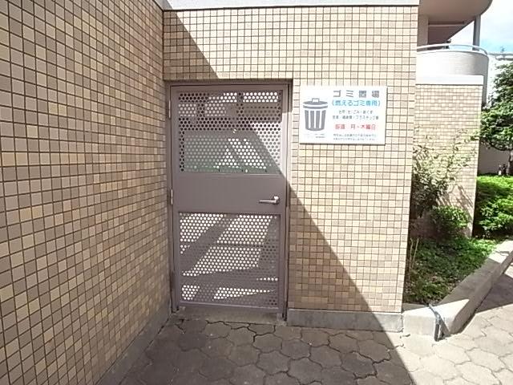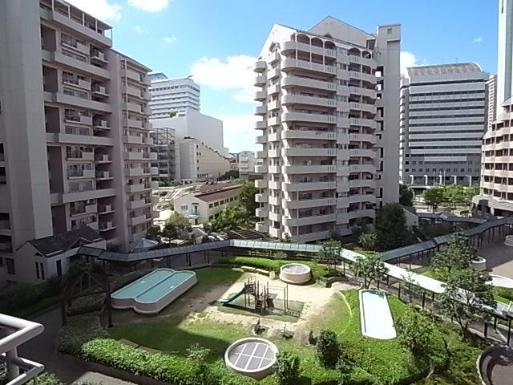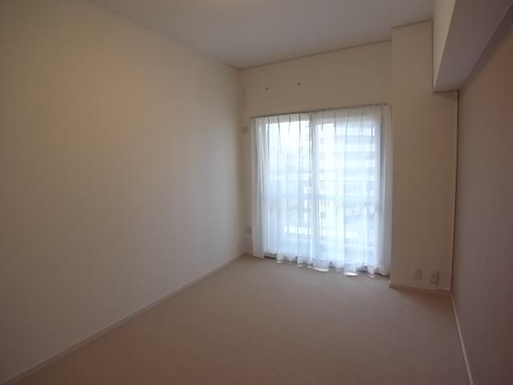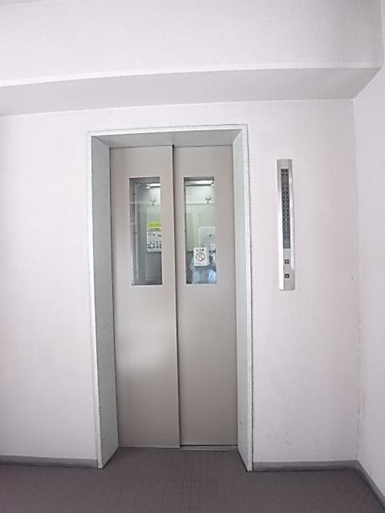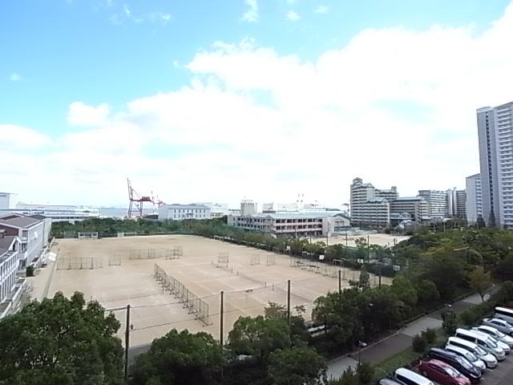|
|
Kobe, Hyogo Prefecture Higashi-Nada Ward
兵庫県神戸市東灘区
|
|
Rokko Airandosen "Island Center" walk 5 minutes
六甲アイランド線「アイランドセンター」歩5分
|
|
Location of a 5-minute walk from the nearest station. Three direction room, Ventilation good for every two side balcony. Nearby, Mukainada East Park There. Fiscal reform already in 25 years in August. Parking space sky there. Pet breeding Allowed (Terms of there)
最寄り駅から徒歩5分の立地。三方角部屋、2面バルコニーにつき通風良好。近隣に、向洋東公園有り。平成25年8月にリフォーム済。駐車スペース空有り。ペット飼育可(規約有り)
|
|
For Sale, Rental, Newly built condominium, Used apartment, Newly built single-family, Etc. Used Detached, Please consultation until the City net real estate sales, related to real estate. Kobe is a Minis FC City net ・ Nishinomiya ・ Newly built apartment in the center of the Amagasaki area ・ Used apartment ・ Newly built single-family ・ And enjoy a holiday you'll never forget real estate information such as secondhand Home. Laden with rich property information and experience in the property knowledge of detailed staff in the area, We support the look your best house. Also anyone who fear for the first time of the land to my home to choose an unfamiliar, Of course, that our staff of real estate, Please be assured that we will firmly advice to that of the region and the surrounding environment.
売買物件、賃貸物件、新築マンション、中古マンション、新築戸建、中古戸建などなど、不動産に関することはシティネット不動産販売までご相談下さい。ミニミニFCシティネットでは神戸市・西宮市・尼崎市エリアを中心に新築マンション・中古マンション・新築一戸建て・中古一戸建てなど不動産情報を豊富に取り揃えております。豊富な物件情報と経験を積んだ地域に詳しいスタッフの物件知識で、お客様の最高の住まい探しをサポート致します。慣れないマイホーム選びに初めての土地で不安という方も、当社のスタッフが不動産のことはもちろん、地域や周辺環境のことまでしっかりアドバイス致しますのでご安心ください。
|
Features pickup 特徴ピックアップ | | System kitchen / LDK15 tatami mats or more / Japanese-style room / Face-to-face kitchen / 2 or more sides balcony / Bicycle-parking space / Elevator / High speed Internet correspondence / Pets Negotiable / Bike shelter システムキッチン /LDK15畳以上 /和室 /対面式キッチン /2面以上バルコニー /駐輪場 /エレベーター /高速ネット対応 /ペット相談 /バイク置場 |
Property name 物件名 | | RIC East Court Sixth avenue 3 Ichibankan RICイーストコート六番街3番館 |
Price 価格 | | 15.9 million yen 1590万円 |
Floor plan 間取り | | 3LDK 3LDK |
Units sold 販売戸数 | | 1 units 1戸 |
Total units 総戸数 | | 349 units 349戸 |
Occupied area 専有面積 | | 78 sq m (23.59 tsubo) (center line of wall) 78m2(23.59坪)(壁芯) |
Other area その他面積 | | Balcony area: 14.48 sq m バルコニー面積:14.48m2 |
Whereabouts floor / structures and stories 所在階/構造・階建 | | 6th floor / SRC15 floors 1 underground story 6階/SRC15階地下1階建 |
Completion date 完成時期(築年月) | | July 1991 1991年7月 |
Address 住所 | | Kobe, Hyogo Prefecture Higashi-Nada Ward Koyochonaka 2-1 兵庫県神戸市東灘区向洋町中2-1 |
Traffic 交通 | | Rokko Airandosen "Island Center" walk 5 minutes
Rokko Airandosen "islands north exit" walk 11 minutes
Rokko Airandosen "Marine Park" walk 13 minutes 六甲アイランド線「アイランドセンター」歩5分
六甲アイランド線「アイランド北口」歩11分
六甲アイランド線「マリンパーク」歩13分
|
Related links 関連リンク | | [Related Sites of this company] 【この会社の関連サイト】 |
Person in charge 担当者より | | Person in charge of real-estate and building FP Ikeda Kokokorozashi Age: 30 Daigyokai Experience: 12 years ago staff pleasant service that take advantage of the service industry experience (looking room) Please visit us to experience the! I you move in rent, Condominium ・ Such as the purchase of one units denominated I believe that it is a big event, even in the "life events"! ! 担当者宅建FP池田 考志年齢:30代業界経験:12年前職のサービス業の経験を活かした心地よい接客(部屋探し)を体験しにご来店下さい!私は賃貸でのお引越し、分譲マンション・一戸建の購入などは 「ライフイベント」の中でも大きなイベントだと考えております!! |
Contact お問い合せ先 | | TEL: 0800-603-2659 [Toll free] mobile phone ・ Also available from PHS
Caller ID is not notified
Please contact the "saw SUUMO (Sumo)"
If it does not lead, If the real estate company TEL:0800-603-2659【通話料無料】携帯電話・PHSからもご利用いただけます
発信者番号は通知されません
「SUUMO(スーモ)を見た」と問い合わせください
つながらない方、不動産会社の方は
|
Administrative expense 管理費 | | 8580 yen / Month (consignment (commuting)) 8580円/月(委託(通勤)) |
Repair reserve 修繕積立金 | | 7800 yen / Month 7800円/月 |
Expenses 諸費用 | | Hot water supply facility usage fee: 1575 yen / Month, CATV fee: 735 yen / Month 温水供給施設利用料:1575円/月、CATV使用料:735円/月 |
Time residents 入居時期 | | Consultation 相談 |
Whereabouts floor 所在階 | | 6th floor 6階 |
Direction 向き | | East 東 |
Overview and notices その他概要・特記事項 | | Contact: Ikeda Kokokorozashi 担当者:池田 考志 |
Structure-storey 構造・階建て | | SRC15 floors 1 underground story SRC15階地下1階建 |
Site of the right form 敷地の権利形態 | | Ownership 所有権 |
Use district 用途地域 | | One dwelling 1種住居 |
Parking lot 駐車場 | | Site (16,000 yen / Month) 敷地内(1万6000円/月) |
Company profile 会社概要 | | <Mediation> Governor of Hyogo Prefecture (4) The 010,417 No. City net real estate sales City Net Co., Ltd. Yubinbango663-8035 Nishinomiya, Hyogo Prefecture north exit cho 1-12 Tsukamoto building first floor <仲介>兵庫県知事(4)第010417号シティネット不動産販売 シティネット(株)〒663-8035 兵庫県西宮市北口町1-12 塚本ビル1階 |
