Used Apartments » Kansai » Hyogo Prefecture » Kobe Kita-ku
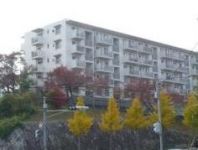 
| | Kobe, Hyogo Prefecture, Kita-ku, 兵庫県神戸市北区 |
| Shintetsu Arima Line "Kitasuzuran table" walk 15 minutes 神戸電鉄有馬線「北鈴蘭台」歩15分 |
| Also of interest for investment in residential. In the case of assumed rent monthly 50,000 yen is a surface yield 13.3%. Also available at our operational consultation, such as rent Wanted. 居住用にも投資用にもどうぞ。想定賃料月々50000円の場合表面利回り13.3%です。賃貸募集などの運用相談も弊社にてご利用いただけます。 |
| Since the time of the preview does not descend to the local the attendant not please be sure your booking when you come. Separate collection of administrative expenses and the repair reserve fund is not done. 内見の際は現地には係員はおりませんのでお越しいただく際は必ずご予約下さいませ。管理費と修繕積立金の分離徴収は行っておりません。 |
Features pickup 特徴ピックアップ | | Immediate Available / Super close / Interior renovation / Facing south / Corner dwelling unit / A quiet residential area / LDK15 tatami mats or more / Around traffic fewer / Japanese-style room / South balcony / Bicycle-parking space / The window in the bathroom / Leafy residential area / Maintained sidewalk / Bike shelter 即入居可 /スーパーが近い /内装リフォーム /南向き /角住戸 /閑静な住宅地 /LDK15畳以上 /周辺交通量少なめ /和室 /南面バルコニー /駐輪場 /浴室に窓 /緑豊かな住宅地 /整備された歩道 /バイク置場 | Event information イベント情報 | | Open Room (please make a reservation beforehand) schedule / Every Saturday and Sunday Listing Details is not please ask the attendant. オープンルーム(事前に必ず予約してください)日程/毎週土日物件詳細は係員にお尋ねくださいませ。 | Property name 物件名 | | Lily of the valley tilapia Fifth House 鈴蘭泉台第五ハウス | Price 価格 | | 4.5 million yen 450万円 | Floor plan 間取り | | 3LDK 3LDK | Units sold 販売戸数 | | 1 units 1戸 | Total units 総戸数 | | 35 units 35戸 | Occupied area 専有面積 | | 68.38 sq m (center line of wall) 68.38m2(壁芯) | Other area その他面積 | | Balcony area: 11.64 sq m バルコニー面積:11.64m2 | Whereabouts floor / structures and stories 所在階/構造・階建 | | 3rd floor / RC5 story 3階/RC5階建 | Completion date 完成時期(築年月) | | 1980 February 1980年2月 | Address 住所 | | Kobe City, Hyogo Prefecture, Kita-ku, tilapia 3 兵庫県神戸市北区泉台3 | Traffic 交通 | | Shintetsu Arima Line "Kitasuzuran table" walk 15 minutes 神戸電鉄有馬線「北鈴蘭台」歩15分
| Contact お問い合せ先 | | Towa Real Estate (Ltd.) TEL: 0120-953166 [Toll free] Please contact the "saw SUUMO (Sumo)" 東和不動産(株)TEL:0120-953166【通話料無料】「SUUMO(スーモ)を見た」と問い合わせください | Administrative expense 管理費 | | 10,800 yen / Month (consignment (cyclic)) 1万800円/月(委託(巡回)) | Repair reserve 修繕積立金 | | Nothing 無 | Time residents 入居時期 | | Immediate available 即入居可 | Whereabouts floor 所在階 | | 3rd floor 3階 | Direction 向き | | South 南 | Renovation リフォーム | | 2013 November interior renovation completed (wall ・ floor ・ Vanity) 2013年11月内装リフォーム済(壁・床・洗面化粧台) | Structure-storey 構造・階建て | | RC5 story RC5階建 | Site of the right form 敷地の権利形態 | | Ownership 所有権 | Use district 用途地域 | | One middle and high 1種中高 | Parking lot 駐車場 | | Nothing 無 | Company profile 会社概要 | | <Seller> governor of Osaka (2) the first 052,952 No. Towa Real Estate Co., Ltd. Yubinbango530-0015 Osaka-shi, Osaka, Kita-ku, Nakazakinishi 2-2-1 Higashi Umeda Yachiyo building 6F <売主>大阪府知事(2)第052952号東和不動産(株)〒530-0015 大阪府大阪市北区中崎西2-2-1 東梅田八千代ビル6F |
Local appearance photo現地外観写真 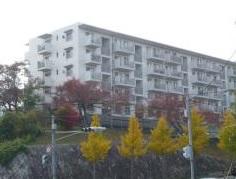 It is the third floor without elevator.
エレベーターなしの3階です。
Floor plan間取り図 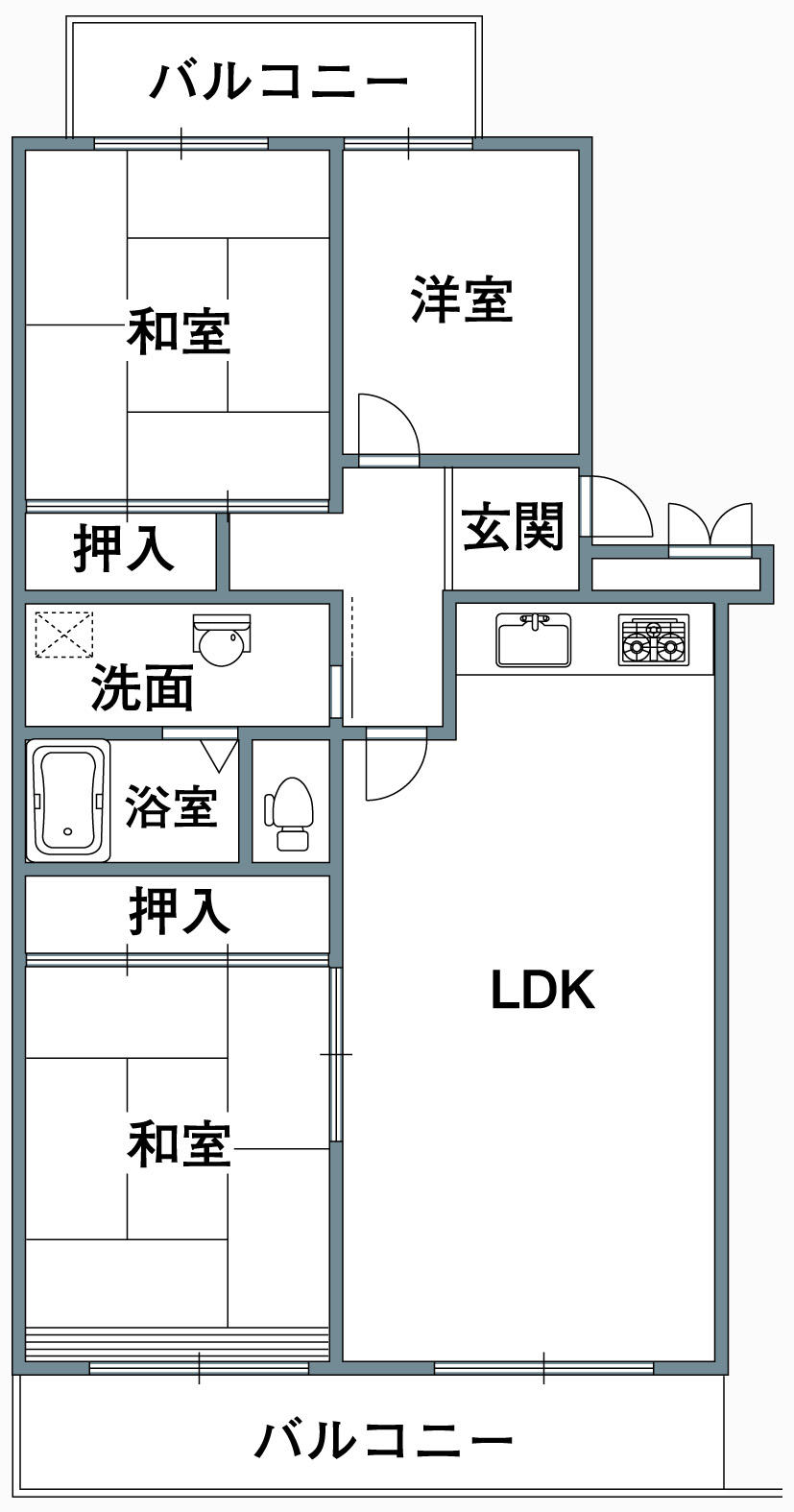 3LDK, Price 4.5 million yen, Occupied area 68.38 sq m , Balcony area is 11.64 sq m 2 sided balcony. South is facing.
3LDK、価格450万円、専有面積68.38m2、バルコニー面積11.64m2 2面バルコニーです。南向きです。
Same specifications photos (Other introspection)同仕様写真(その他内観) 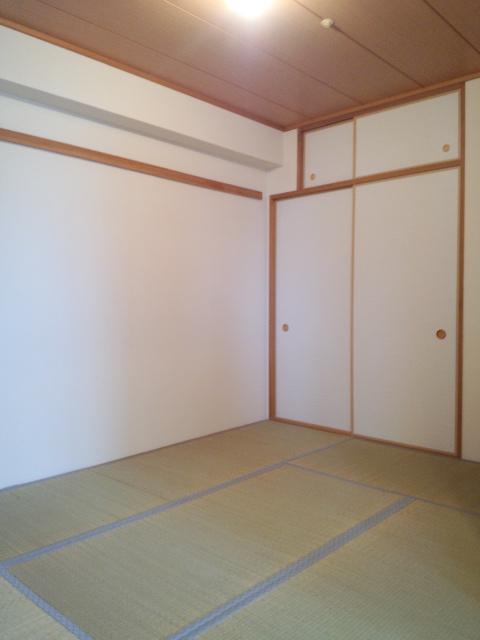 Our example of construction is the same specification.
弊社施工例同仕様です。
Same specifications photo (bathroom)同仕様写真(浴室) 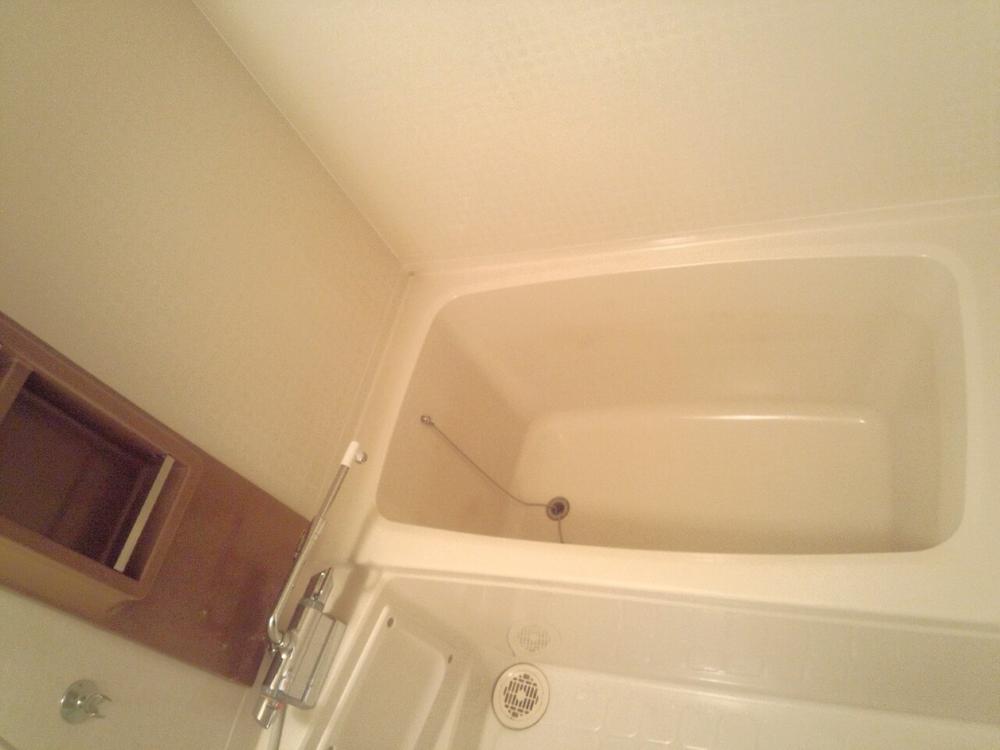 Bathroom is an image.
浴室イメージです。
Same specifications photos (Other introspection)同仕様写真(その他内観) 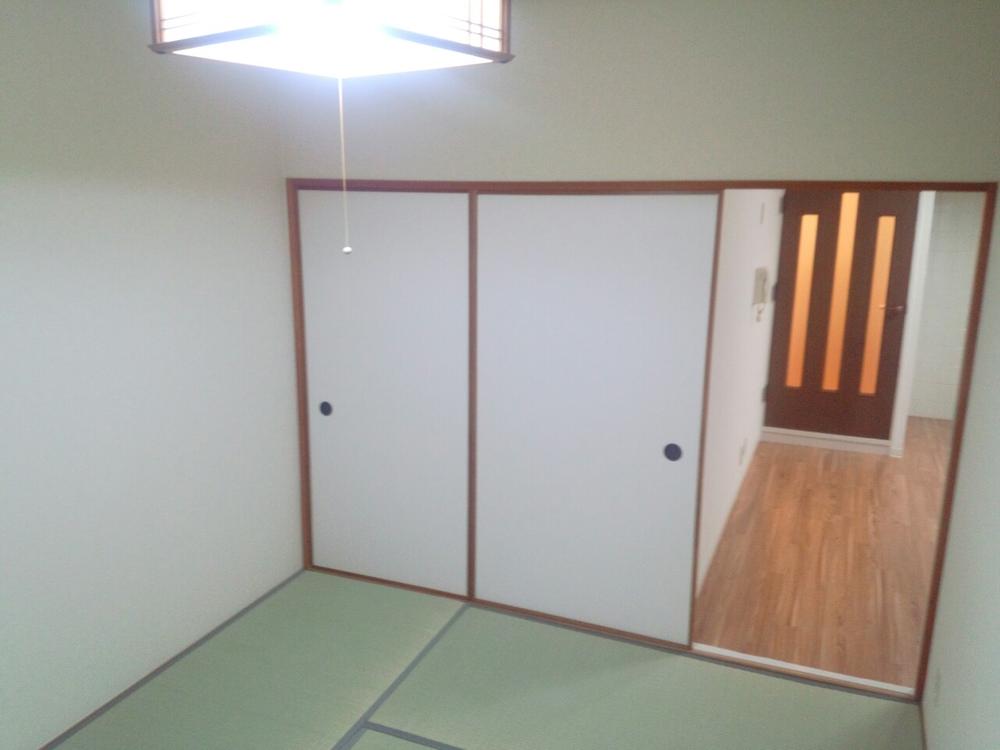 Our example of construction is the same specification.
弊社施工例同仕様です。
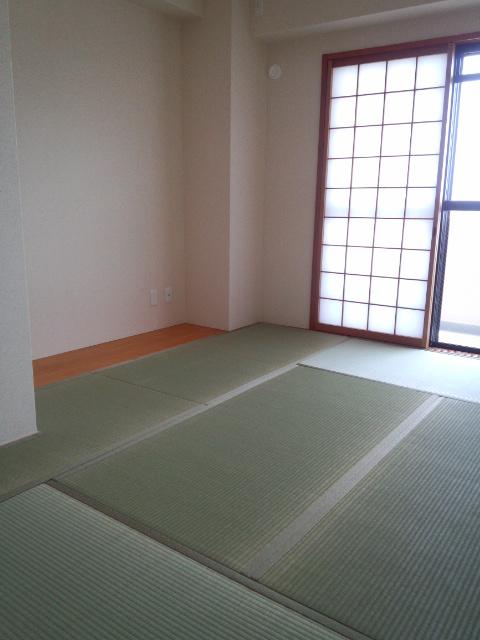 Our example of construction is the same specification.
弊社施工例同仕様です。
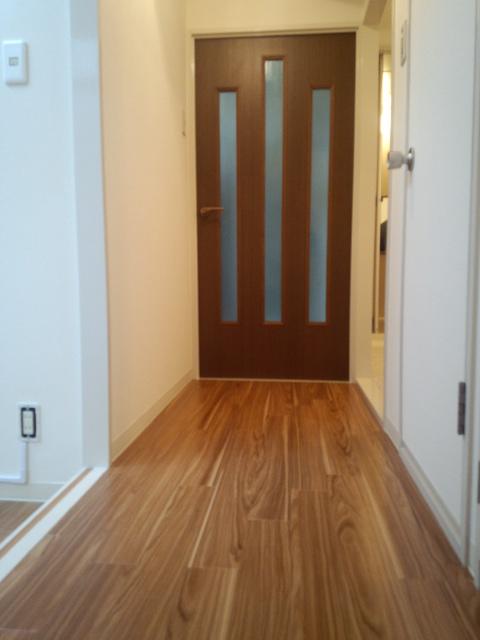 It is our example of construction corridor.
弊社施工例廊下です。
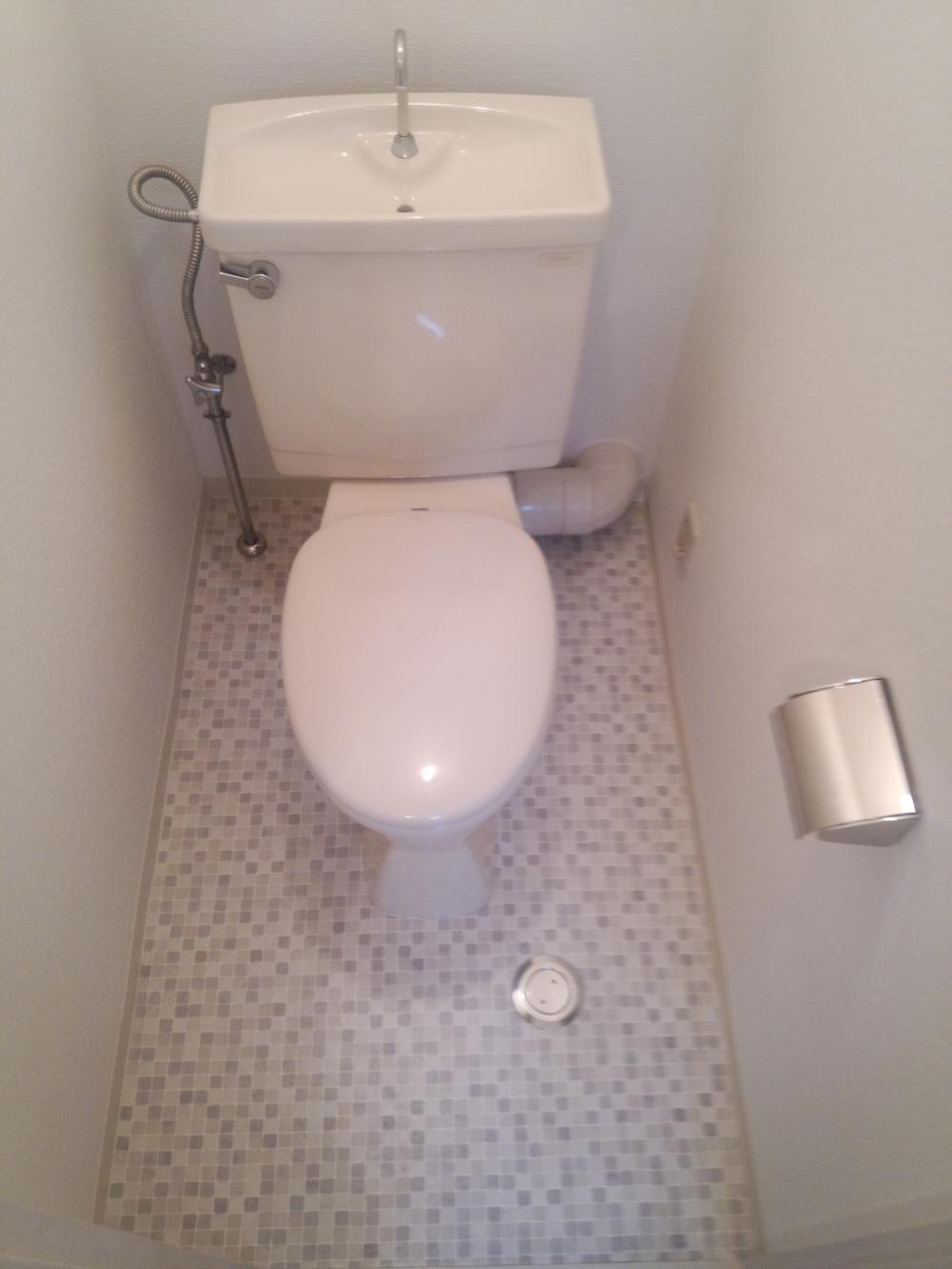 It is our example of construction toilet.
弊社施工例トイレです。
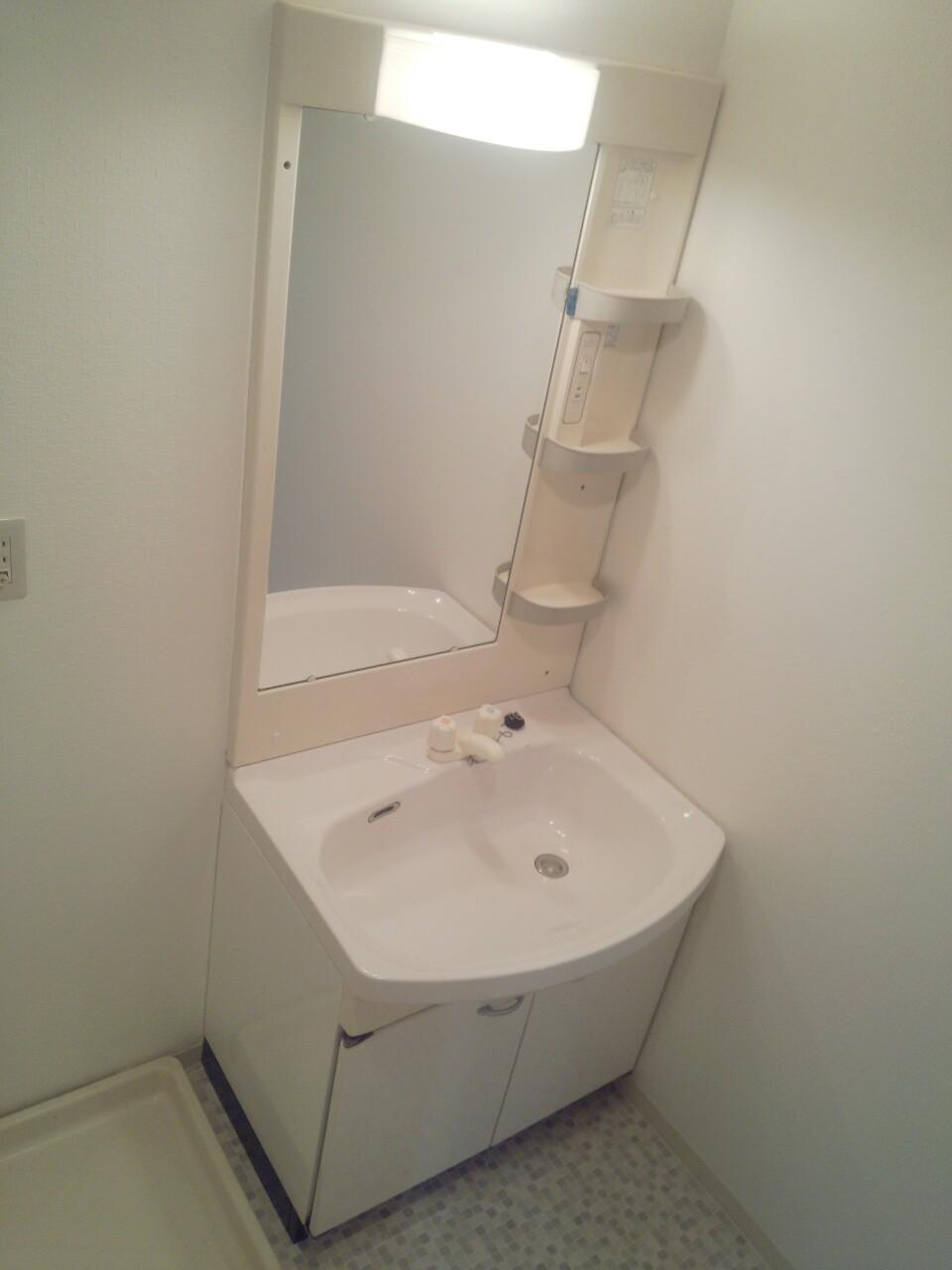 Vanity image is a photo.
洗面化粧台イメージ写真です。
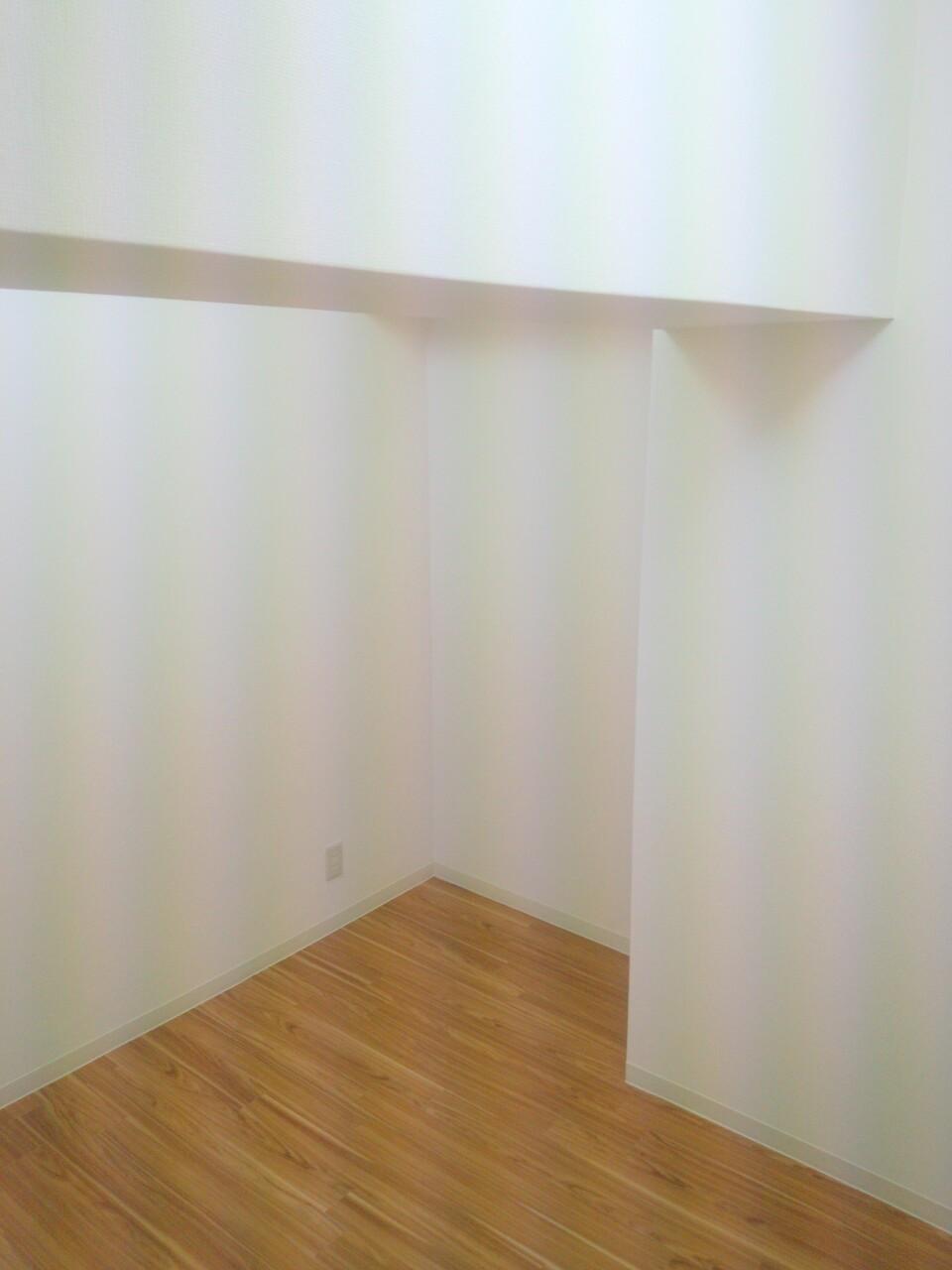 It is our example of construction Western-style.
弊社施工例洋室です。
Location
|











