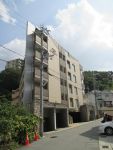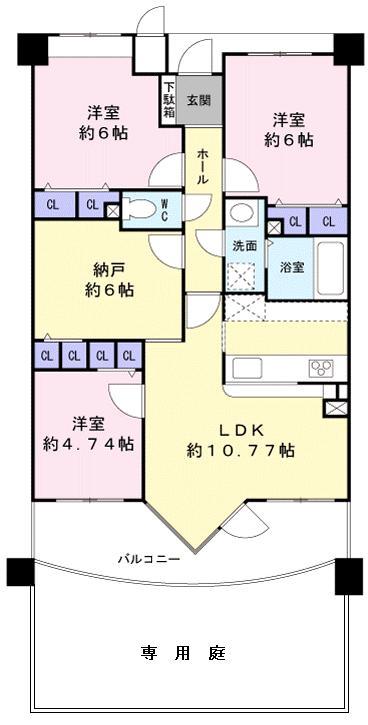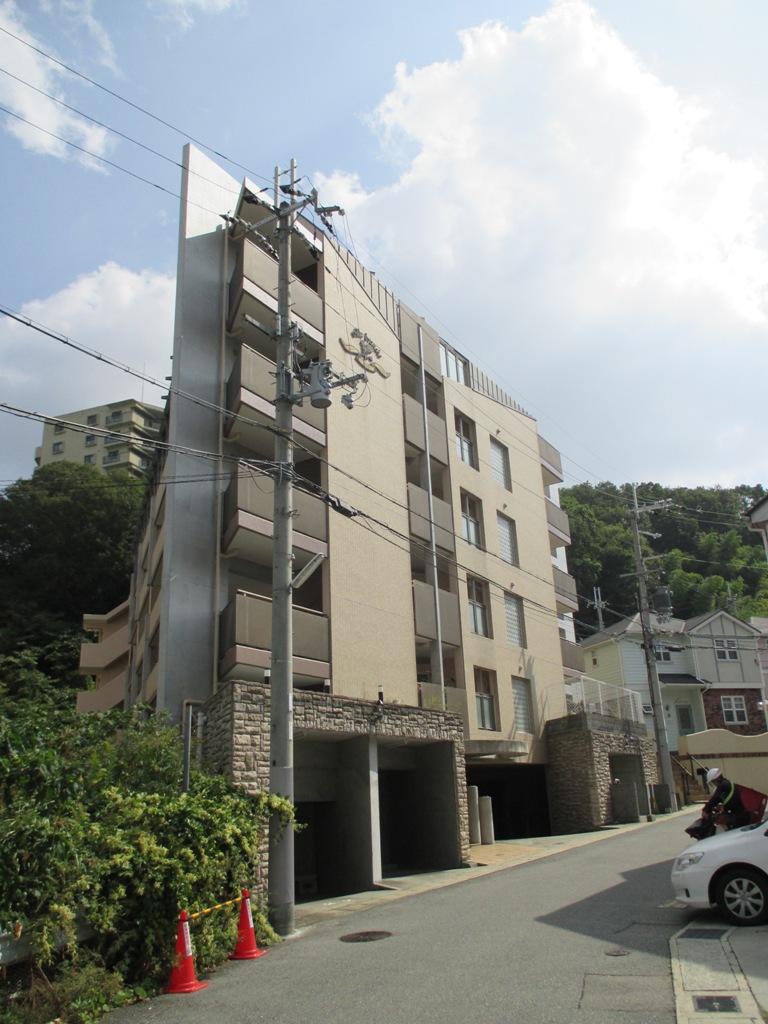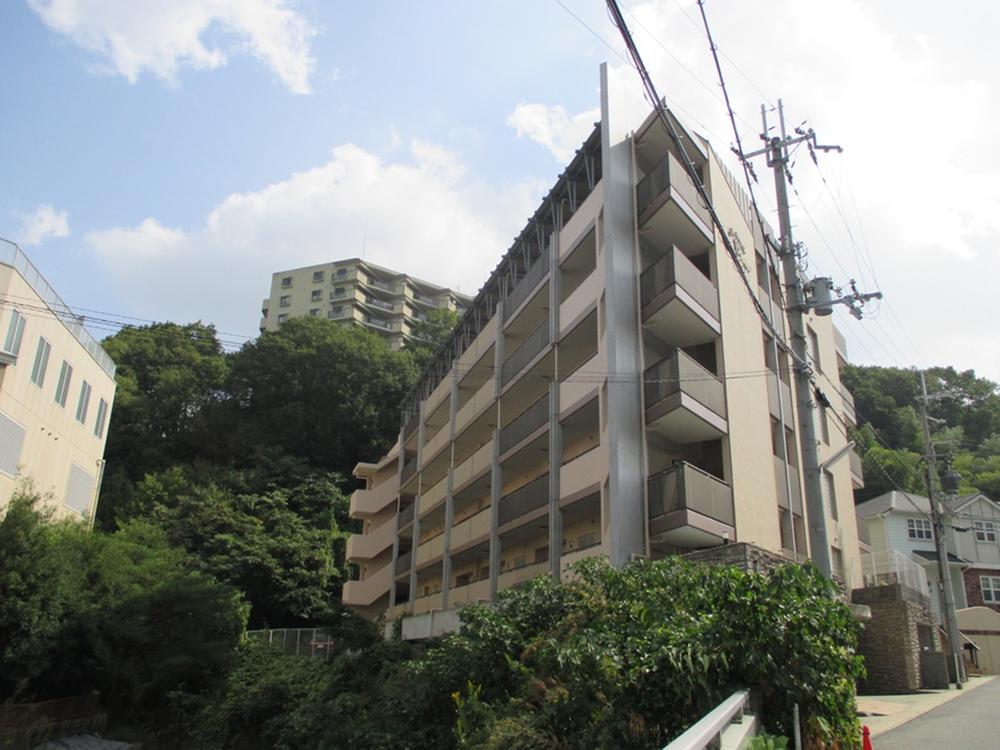|
|
Kobe, Hyogo Prefecture, Kita-ku,
兵庫県神戸市北区
|
|
Shintetsu Arima Line "Yamanomachi" walk 10 minutes
神戸電鉄有馬線「山の街」歩10分
|
|
Facing south, Face-to-face kitchen, South balcony, Storeroom, Pets Negotiable, Floor heating, Private garden
南向き、対面式キッチン、南面バルコニー、納戸、ペット相談、床暖房、専用庭
|
|
Facing south, Face-to-face kitchen, South balcony, Storeroom, Pets Negotiable, Floor heating, Private garden
南向き、対面式キッチン、南面バルコニー、納戸、ペット相談、床暖房、専用庭
|
Features pickup 特徴ピックアップ | | Facing south / Face-to-face kitchen / South balcony / Storeroom / Pets Negotiable / Floor heating / Private garden 南向き /対面式キッチン /南面バルコニー /納戸 /ペット相談 /床暖房 /専用庭 |
Property name 物件名 | | Ville Blanche Portland Village First Court ヴィルブランシェ ポートランドヴィレッジ ファーストコート |
Price 価格 | | 7.8 million yen 780万円 |
Floor plan 間取り | | 3LDK + S (storeroom) 3LDK+S(納戸) |
Units sold 販売戸数 | | 1 units 1戸 |
Total units 総戸数 | | 24 units 24戸 |
Occupied area 専有面積 | | 77.98 sq m (23.58 tsubo) (center line of wall) 77.98m2(23.58坪)(壁芯) |
Other area その他面積 | | Balcony area: 12.65 sq m , Private garden: 30 sq m (use fee 600 yen / Month) バルコニー面積:12.65m2、専用庭:30m2(使用料600円/月) |
Whereabouts floor / structures and stories 所在階/構造・階建 | | 1st floor / RC5 floors 1 underground story 1階/RC5階地下1階建 |
Completion date 完成時期(築年月) | | April 2001 2001年4月 |
Address 住所 | | Kobe City, Hyogo Prefecture, Kita-ku, Yamadachoshimotanigami shaped door 兵庫県神戸市北区山田町下谷上字門口 |
Traffic 交通 | | Shintetsu Arima Line "Yamanomachi" walk 10 minutes 神戸電鉄有馬線「山の街」歩10分
|
Related links 関連リンク | | [Related Sites of this company] 【この会社の関連サイト】 |
Person in charge 担当者より | | The person in charge Naoyuki Kondo 担当者近藤直行 |
Contact お問い合せ先 | | TEL: 0800-603-0876 [Toll free] mobile phone ・ Also available from PHS
Caller ID is not notified
Please contact the "saw SUUMO (Sumo)"
If it does not lead, If the real estate company TEL:0800-603-0876【通話料無料】携帯電話・PHSからもご利用いただけます
発信者番号は通知されません
「SUUMO(スーモ)を見た」と問い合わせください
つながらない方、不動産会社の方は
|
Administrative expense 管理費 | | 8190 yen / Month (consignment (cyclic)) 8190円/月(委託(巡回)) |
Repair reserve 修繕積立金 | | 14,040 yen / Month 1万4040円/月 |
Time residents 入居時期 | | Consultation 相談 |
Whereabouts floor 所在階 | | 1st floor 1階 |
Direction 向き | | South 南 |
Overview and notices その他概要・特記事項 | | Contact: Naoyuki Kondo 担当者:近藤直行 |
Structure-storey 構造・階建て | | RC5 floors 1 underground story RC5階地下1階建 |
Site of the right form 敷地の権利形態 | | Ownership 所有権 |
Use district 用途地域 | | One middle and high 1種中高 |
Parking lot 駐車場 | | Site (5500 yen ~ 7500 yen / Month) 敷地内(5500円 ~ 7500円/月) |
Company profile 会社概要 | | <Mediation> Minister of Land, Infrastructure and Transport (7). No. 003,529 (one company) Real Estate Association (Corporation) metropolitan area real estate Fair Trade Council member Mizuho Trust Realty Sales Co., Ltd. Kobe Centre Yubinbango650-0021, Chuo-ku Kobe, Hyogo Prefecture Sannomiya-cho, 1-3-1 Hulic Kobe building 11 floors <仲介>国土交通大臣(7)第003529号(一社)不動産協会会員 (公社)首都圏不動産公正取引協議会加盟みずほ信不動産販売(株)神戸センター〒650-0021 兵庫県神戸市中央区三宮町1-3-1 ヒューリック神戸ビル11階 |




