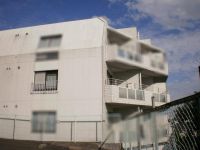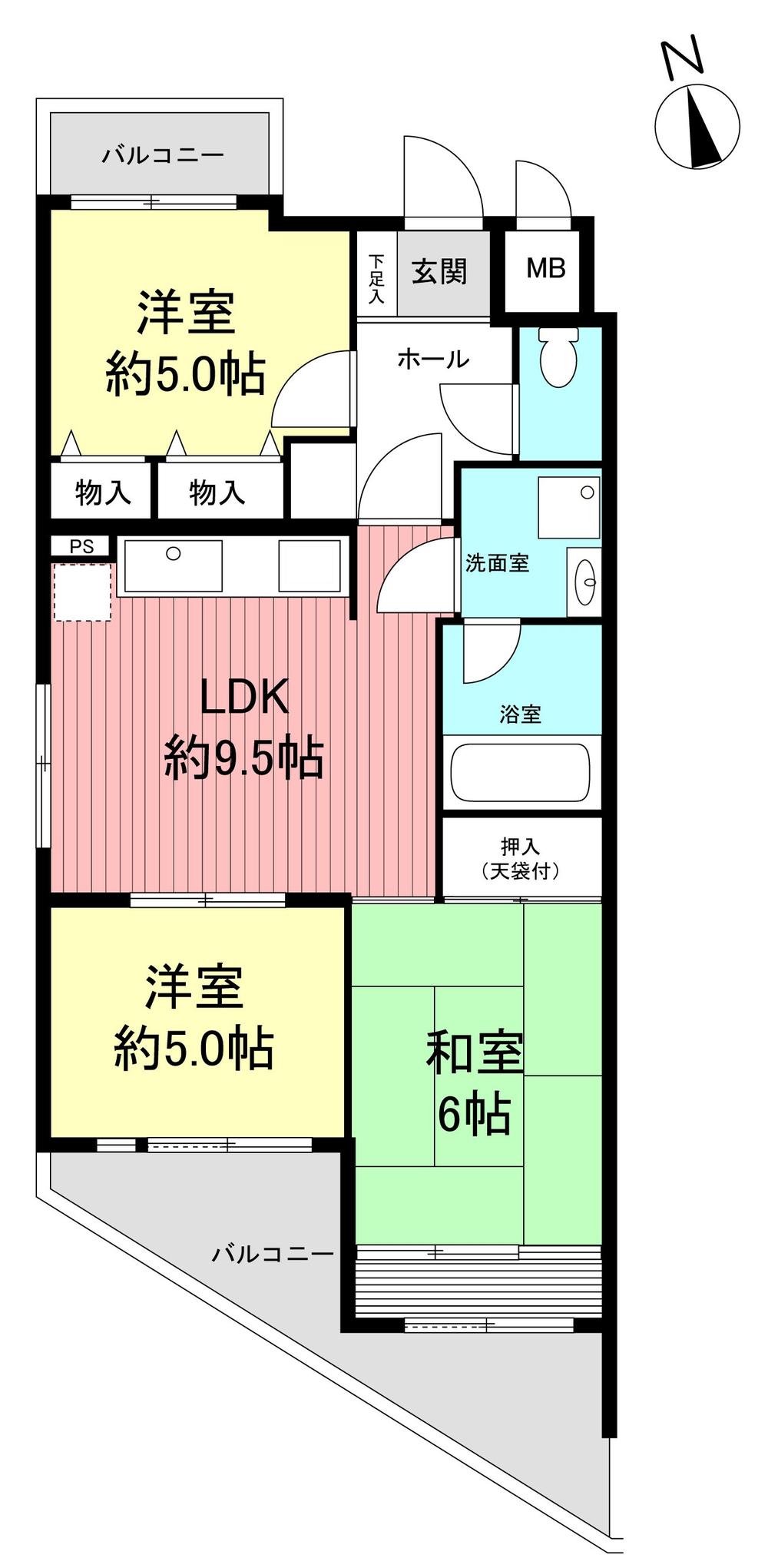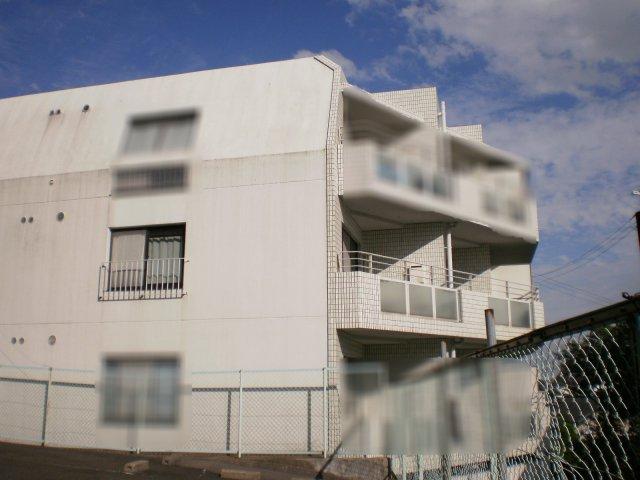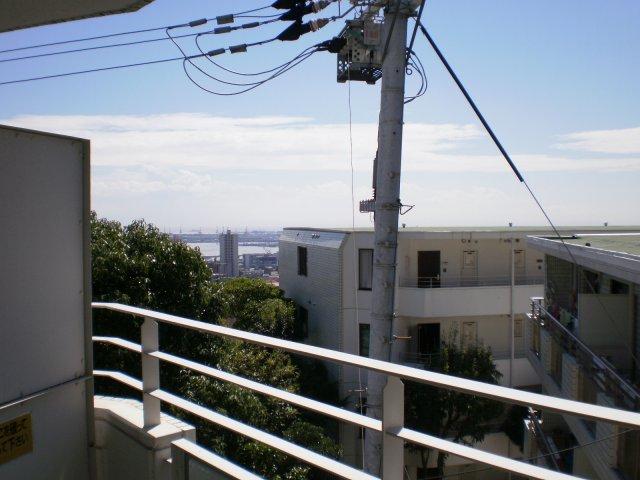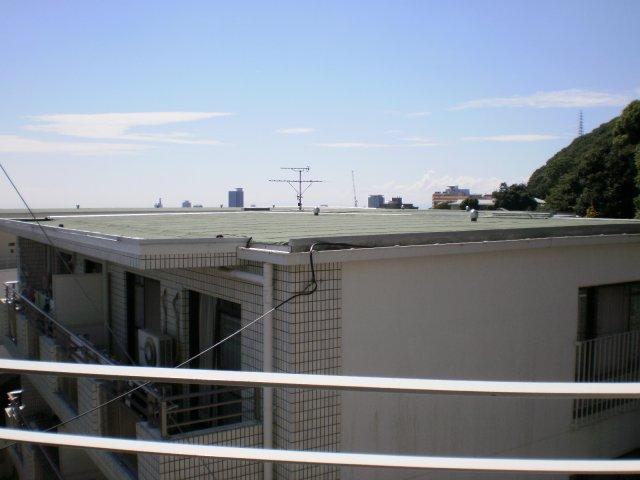|
|
Kobe, Hyogo Prefecture Nada Ward
兵庫県神戸市灘区
|
|
Hankyu Kobe Line "prince park" walking 15 minutes
阪急神戸線「王子公園」歩15分
|
|
■ Double-sided balcony ■ Small number of units of low-rise apartment ■ The room is beautiful!
■両面バルコニー■低層の少戸数マンション■室内美麗です!
|
Features pickup 特徴ピックアップ | | Ocean View / See the mountain / Facing south / System kitchen / Corner dwelling unit / Yang per good / A quiet residential area / Around traffic fewer / Japanese-style room / Leafy residential area / Ventilation good / Located on a hill オーシャンビュー /山が見える /南向き /システムキッチン /角住戸 /陽当り良好 /閑静な住宅地 /周辺交通量少なめ /和室 /緑豊かな住宅地 /通風良好 /高台に立地 |
Property name 物件名 | | Beverly House Aoya Nibankan ビバリーハウス青谷弐番館 |
Price 価格 | | 10.8 million yen 1080万円 |
Floor plan 間取り | | 3LDK 3LDK |
Units sold 販売戸数 | | 1 units 1戸 |
Total units 総戸数 | | 10 units 10戸 |
Occupied area 専有面積 | | 60.76 sq m (18.37 tsubo) (center line of wall) 60.76m2(18.37坪)(壁芯) |
Other area その他面積 | | Balcony area: 11.37 sq m バルコニー面積:11.37m2 |
Whereabouts floor / structures and stories 所在階/構造・階建 | | Second floor / RC3 story 2階/RC3階建 |
Completion date 完成時期(築年月) | | January 1987 1987年1月 |
Address 住所 | | Kobe, Hyogo Prefecture Nada Ward Shironoshitadori 3 兵庫県神戸市灘区城の下通3 |
Traffic 交通 | | Hankyu Kobe Line "prince park" walking 15 minutes
Hankyu Kobe Line "Rokko" 10 minutes Aoya HashiAyumi 4 minutes by bus 阪急神戸線「王子公園」歩15分
阪急神戸線「六甲」バス10分青谷橋歩4分
|
Person in charge 担当者より | | Person in charge of real-estate and building FP Sato Eizo Age: 40 Daigyokai Experience: 22 years "Sell ・ Want to buy ・ I want to replacement, "How do I? , Please consult. I will work hard to be able to solve your worries in the customer first. 担当者宅建FP佐藤 栄三年齢:40代業界経験:22年「売りたい・買いたい・買い替えしたい」どうすればいいの?とお悩みの方、ご相談ください。お客様第一でお悩みを解決できるように頑張らせて頂きます。 |
Contact お問い合せ先 | | TEL: 0800-603-2548 [Toll free] mobile phone ・ Also available from PHS
Caller ID is not notified
Please contact the "saw SUUMO (Sumo)"
If it does not lead, If the real estate company TEL:0800-603-2548【通話料無料】携帯電話・PHSからもご利用いただけます
発信者番号は通知されません
「SUUMO(スーモ)を見た」と問い合わせください
つながらない方、不動産会社の方は
|
Administrative expense 管理費 | | 9360 yen / Month (consignment (cyclic)) 9360円/月(委託(巡回)) |
Repair reserve 修繕積立金 | | 10,270 yen / Month 1万270円/月 |
Time residents 入居時期 | | Consultation 相談 |
Whereabouts floor 所在階 | | Second floor 2階 |
Direction 向き | | South 南 |
Renovation リフォーム | | January 2011 interior renovation completed (toilet) 2011年1月内装リフォーム済(トイレ) |
Overview and notices その他概要・特記事項 | | Contact: Sato Eizo 担当者:佐藤 栄三 |
Structure-storey 構造・階建て | | RC3 story RC3階建 |
Site of the right form 敷地の権利形態 | | Ownership 所有権 |
Use district 用途地域 | | One low-rise 1種低層 |
Parking lot 駐車場 | | Sky Mu 空無 |
Company profile 会社概要 | | <Mediation> Minister of Land, Infrastructure and Transport (4) The 005,814 No. Urban Life Housing Sales Co., Ltd. Sumiyoshi shop Yubinbango658-0051 Kobe, Hyogo Prefecture Higashinada Sumiyoshihon cho 1-3-4 Mizobuchi building first floor <仲介>国土交通大臣(4)第005814号アーバンライフ住宅販売(株)住吉店〒658-0051 兵庫県神戸市東灘区住吉本町1-3-4 溝渕ビル1階 |
Construction 施工 | | Masuda set (Ltd.) 益田組(株) |

