2002December
37,800,000 yen, 3LDK, 76.46 sq m
Used Apartments » Kansai » Hyogo Prefecture » Kobe Nada Ward
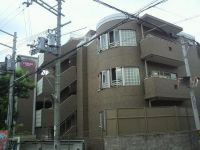 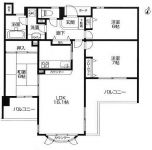
| | Kobe, Hyogo Prefecture Nada Ward 兵庫県神戸市灘区 |
| Hankyu Kobe Line "Prince Park" walk 5 minutes 阪急神戸線「王子公園」歩5分 |
| ☆ Hankyu Oji Koen Station 5-minute walk! ☆ Southwest toward balcony! Day good! ☆阪急王子公園駅徒歩5分!☆南西向バルコニー!日当り良好! |
| Counter kitchen bidet bathroom TV auto lock Delivery Box カウンターキッチンウォシュレット浴室TVオートロック宅配ボックス |
Features pickup 特徴ピックアップ | | Immediate Available / 2 along the line more accessible / Facing south / System kitchen / Yang per good / Japanese-style room / top floor ・ No upper floor / Washbasin with shower / Face-to-face kitchen / Security enhancement / Bicycle-parking space / Elevator / High speed Internet correspondence / Warm water washing toilet seat / TV monitor interphone / Dish washing dryer / Walk-in closet / All room 6 tatami mats or more / water filter / Floor heating / Delivery Box / Bike shelter 即入居可 /2沿線以上利用可 /南向き /システムキッチン /陽当り良好 /和室 /最上階・上階なし /シャワー付洗面台 /対面式キッチン /セキュリティ充実 /駐輪場 /エレベーター /高速ネット対応 /温水洗浄便座 /TVモニタ付インターホン /食器洗乾燥機 /ウォークインクロゼット /全居室6畳以上 /浄水器 /床暖房 /宅配ボックス /バイク置場 | Property name 物件名 | | Cerezo Court Kobe Amagidori セレッソコート神戸天城通 | Price 価格 | | 37,800,000 yen 3780万円 | Floor plan 間取り | | 3LDK 3LDK | Units sold 販売戸数 | | 1 units 1戸 | Total units 総戸数 | | 40 units 40戸 | Occupied area 専有面積 | | 76.46 sq m (center line of wall) 76.46m2(壁芯) | Other area その他面積 | | Balcony area: 15.32 sq m バルコニー面積:15.32m2 | Whereabouts floor / structures and stories 所在階/構造・階建 | | 5th floor / RC5 story 5階/RC5階建 | Completion date 完成時期(築年月) | | December 2002 2002年12月 | Address 住所 | | Kobe, Hyogo Prefecture Nada Ward Amagidori 7-1-30 兵庫県神戸市灘区天城通7-1-30 | Traffic 交通 | | Hankyu Kobe Line "Prince Park" walk 5 minutes
JR Tokaido Line "Nada" walk 15 minutes 阪急神戸線「王子公園」歩5分
JR東海道本線「灘」歩15分
| Related links 関連リンク | | [Related Sites of this company] 【この会社の関連サイト】 | Contact お問い合せ先 | | TEL: 0120-577521 [Toll free] Please contact the "saw SUUMO (Sumo)" TEL:0120-577521【通話料無料】「SUUMO(スーモ)を見た」と問い合わせください | Administrative expense 管理費 | | 2630 yen / Month (consignment (commuting)) 2630円/月(委託(通勤)) | Repair reserve 修繕積立金 | | 9860 yen / Month 9860円/月 | Time residents 入居時期 | | Immediate available 即入居可 | Whereabouts floor 所在階 | | 5th floor 5階 | Direction 向き | | South 南 | Structure-storey 構造・階建て | | RC5 story RC5階建 | Site of the right form 敷地の権利形態 | | Ownership 所有権 | Use district 用途地域 | | One middle and high 1種中高 | Parking lot 駐車場 | | Site (12,000 yen / Month) 敷地内(1万2000円/月) | Company profile 会社概要 | | <Mediation> Governor of Hyogo Prefecture (1) No. 011579 Century 21 (Ltd.) My Life Yubinbango651-0093, Chuo-ku Kobe, Hyogo Prefecture Ninomiya-cho, 2-6-21-102 <仲介>兵庫県知事(1)第011579号センチュリー21(株)マイライフ〒651-0093 兵庫県神戸市中央区二宮町2-6-21-102 |
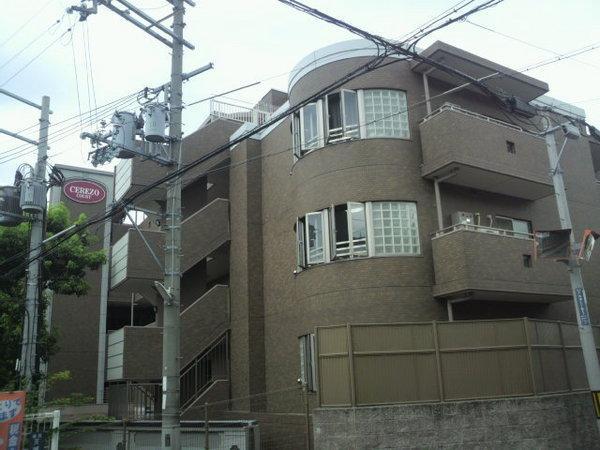 Local appearance photo
現地外観写真
Floor plan間取り図 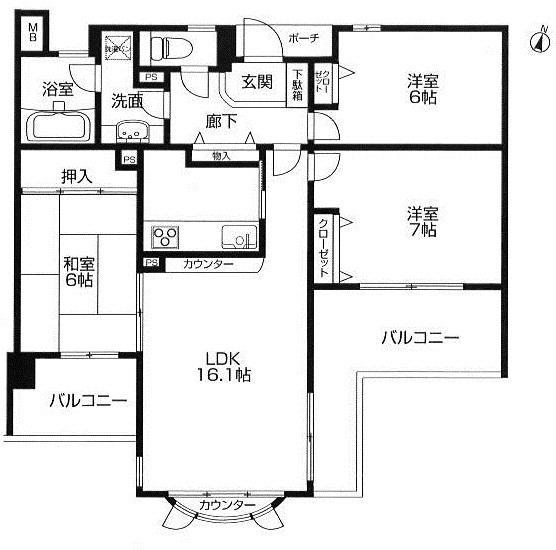 3LDK, Price 37,800,000 yen, Occupied area 76.46 sq m , Balcony area 15.32 sq m
3LDK、価格3780万円、専有面積76.46m2、バルコニー面積15.32m2
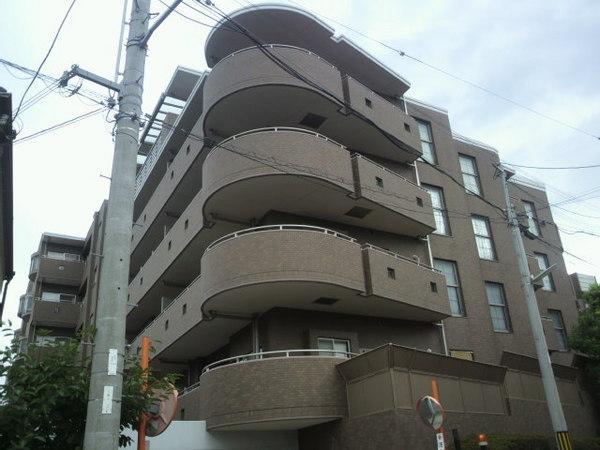 Other
その他
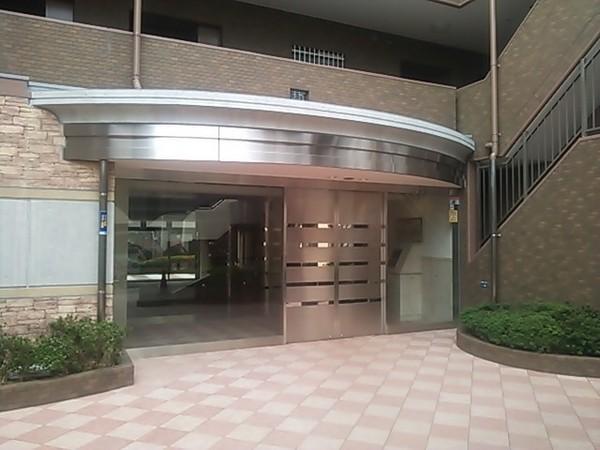 Entrance
エントランス
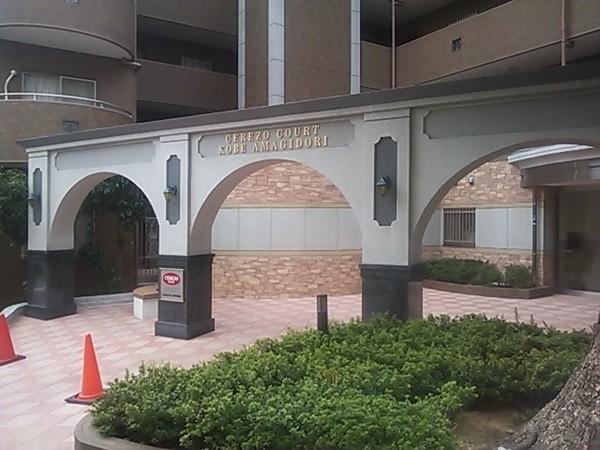 Other common areas
その他共用部
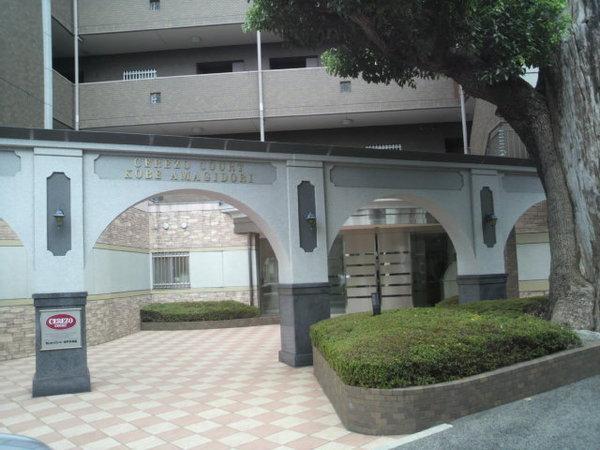 Other
その他
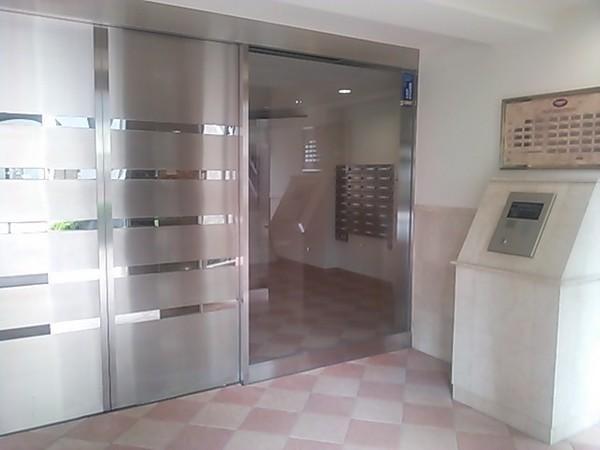 Entrance
エントランス
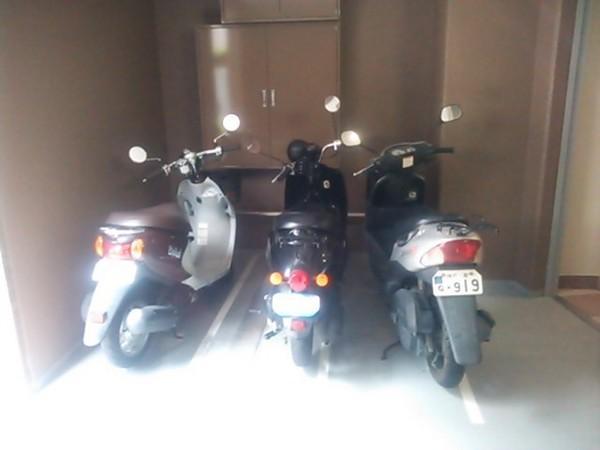 Other common areas
その他共用部
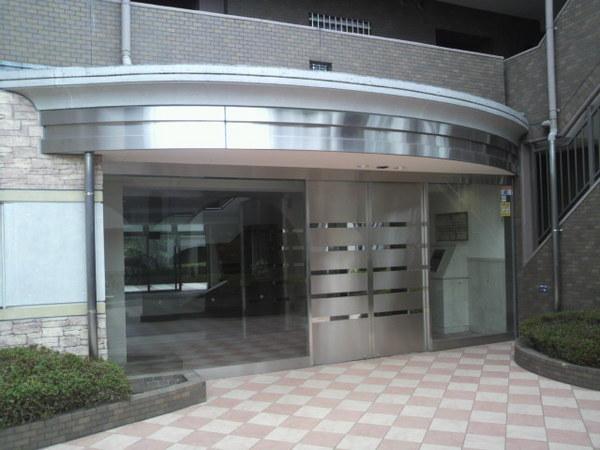 Other
その他
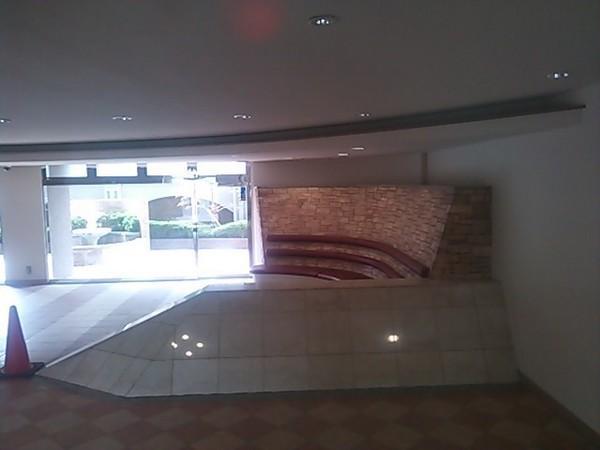 Other common areas
その他共用部
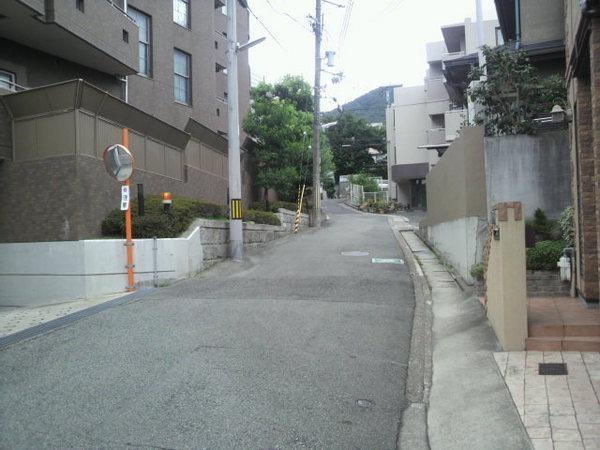 Other
その他
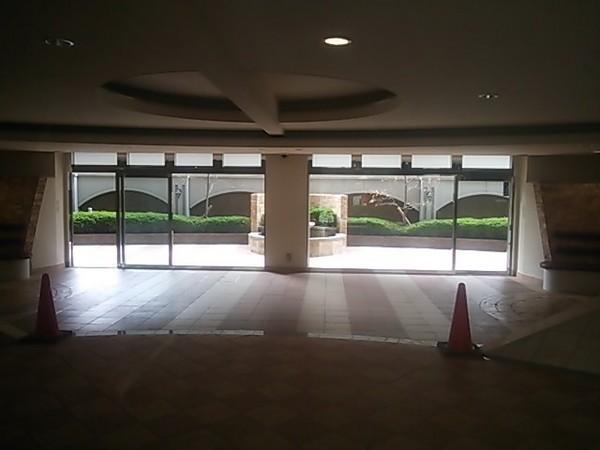 Other common areas
その他共用部
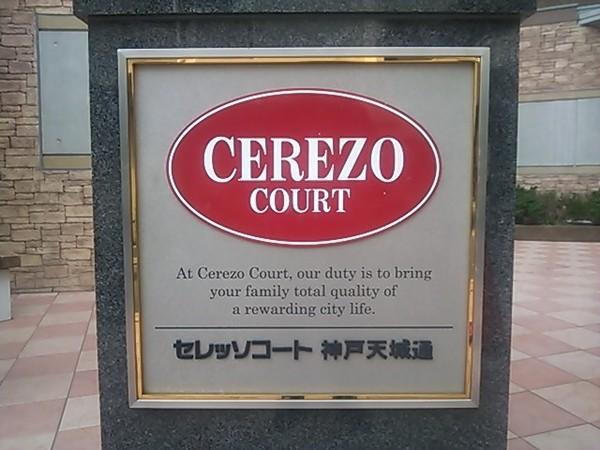 Other
その他
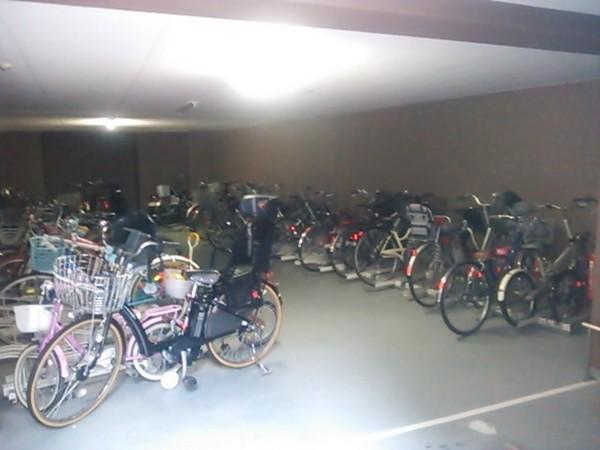 Other common areas
その他共用部
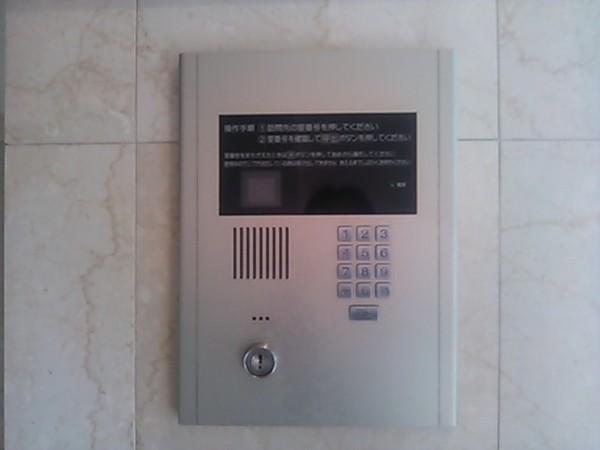 Other
その他
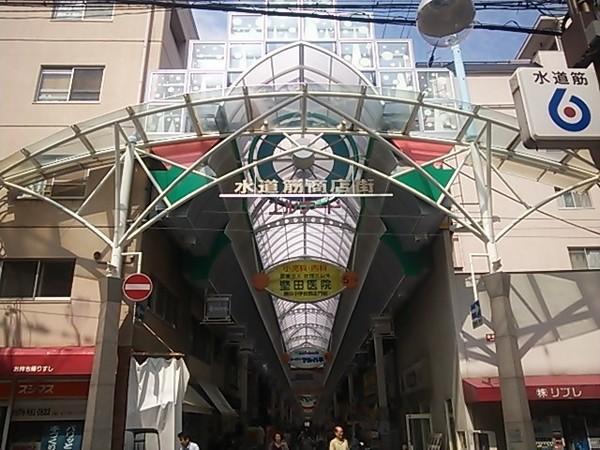 Other
その他
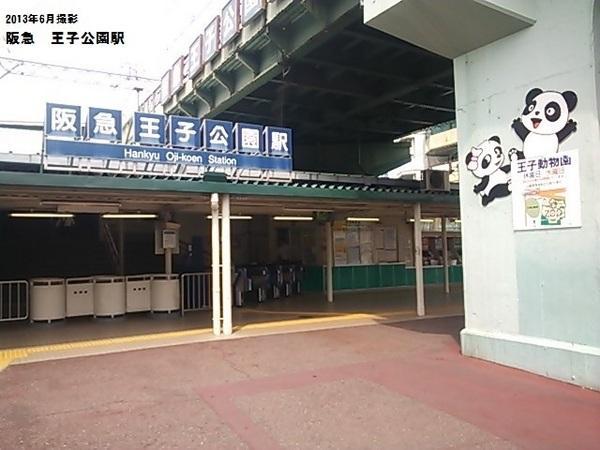 Other
その他
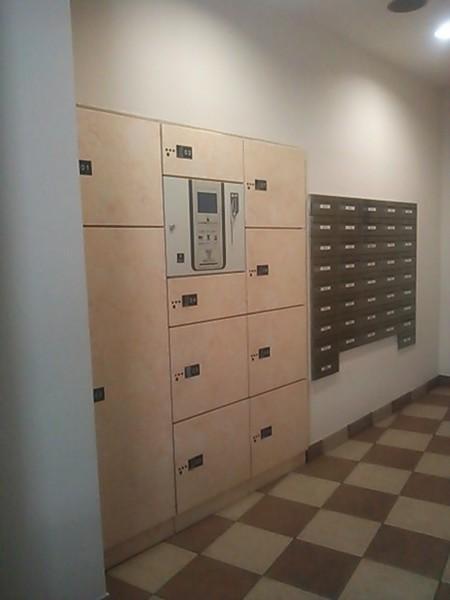 Other
その他
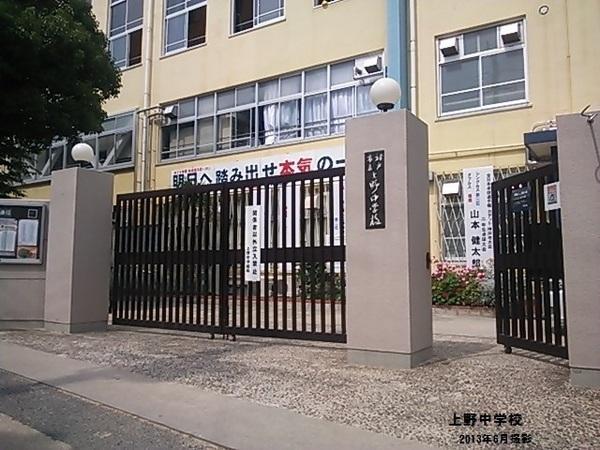 Other
その他
Location
|




















