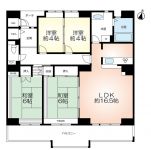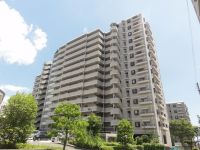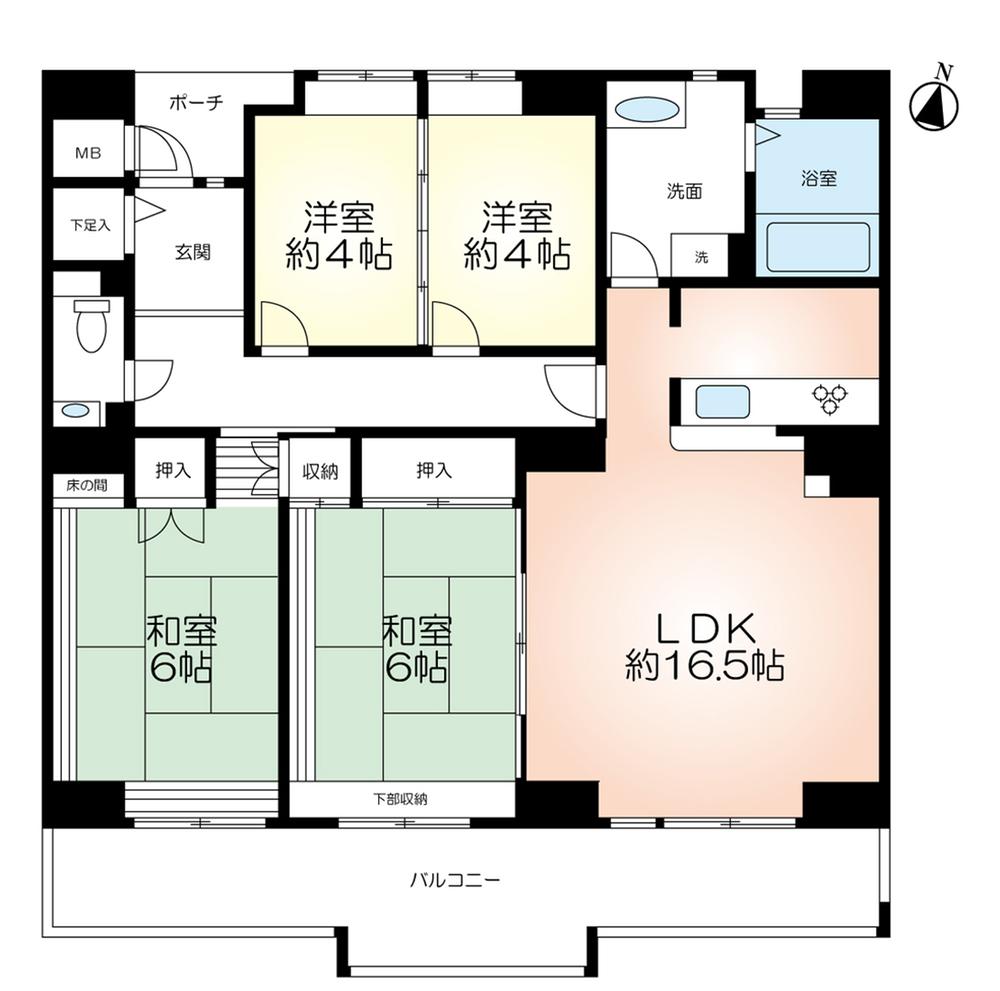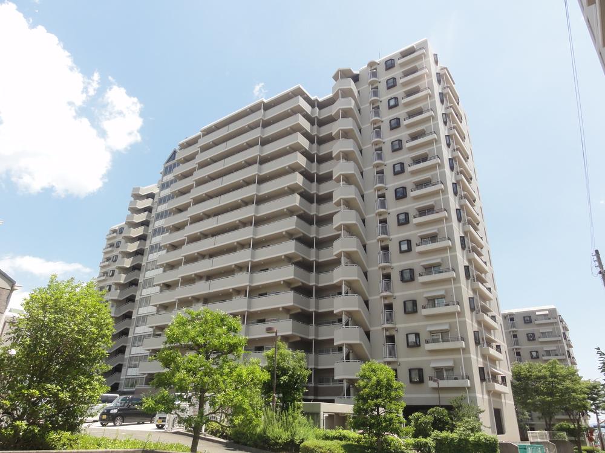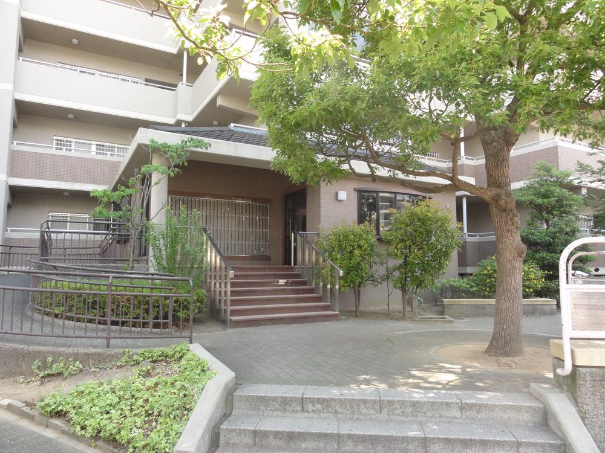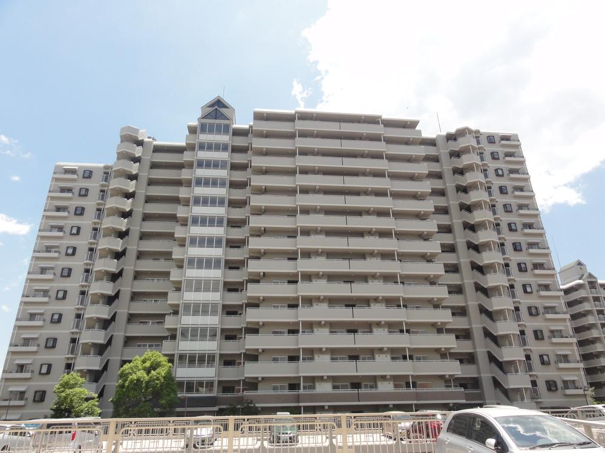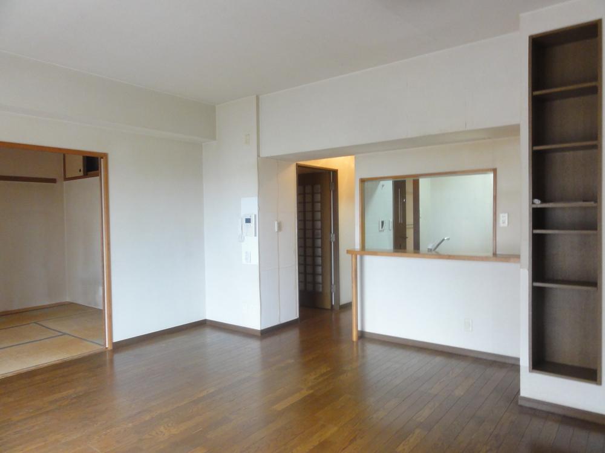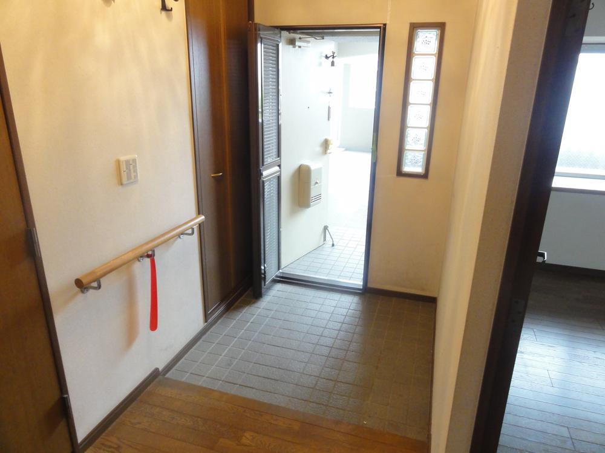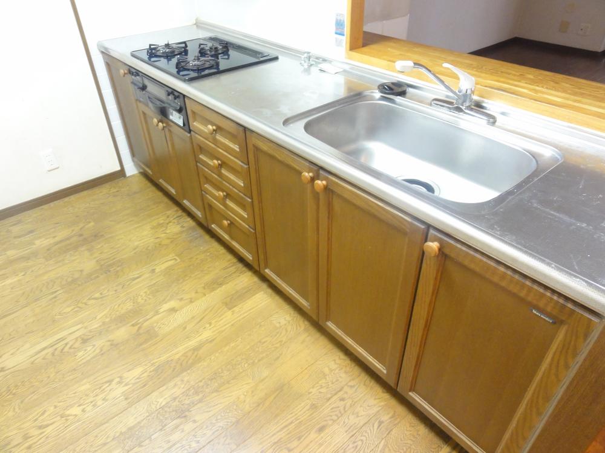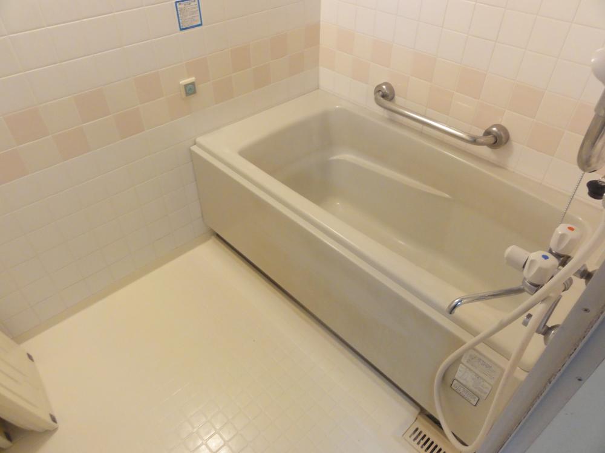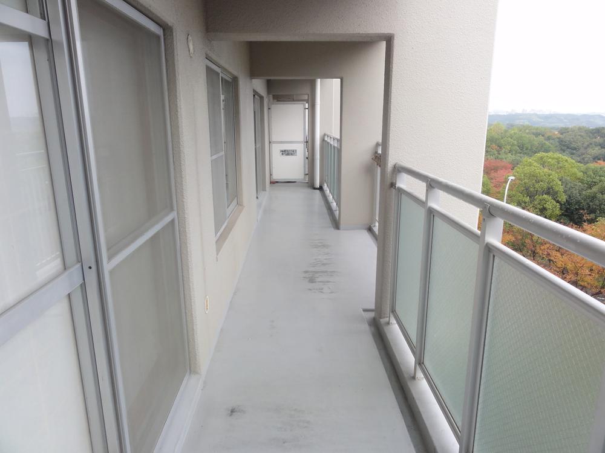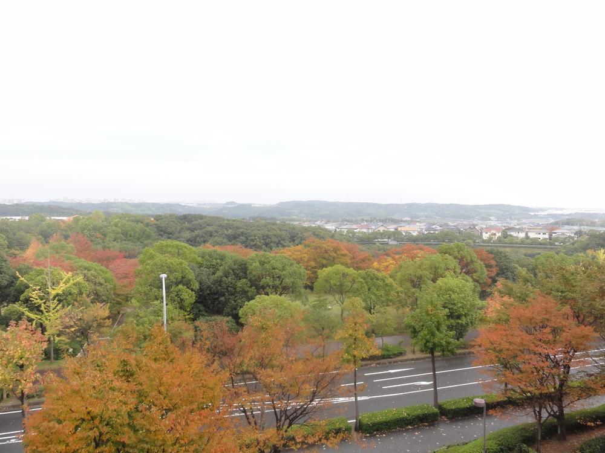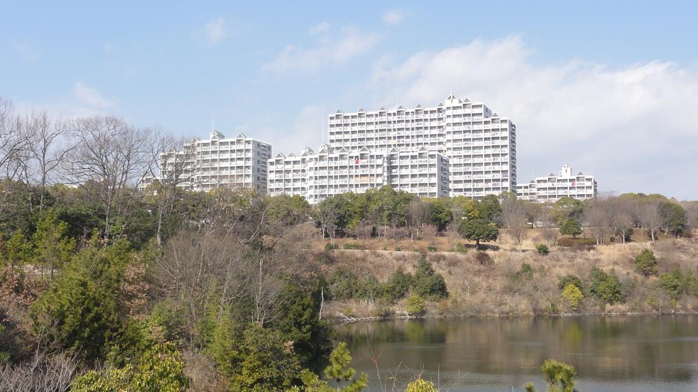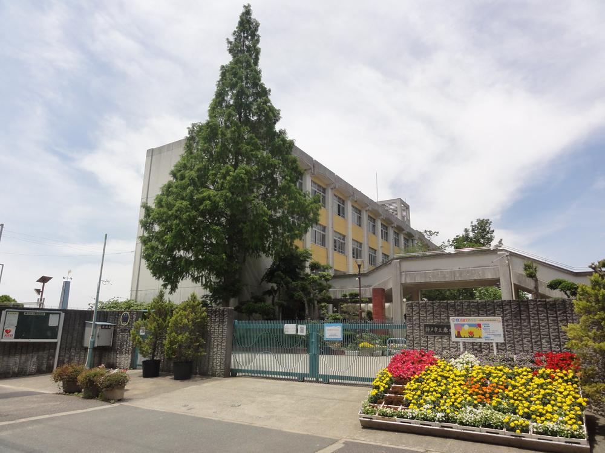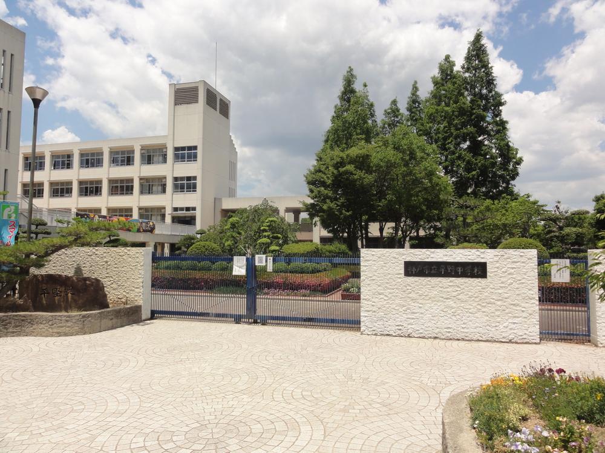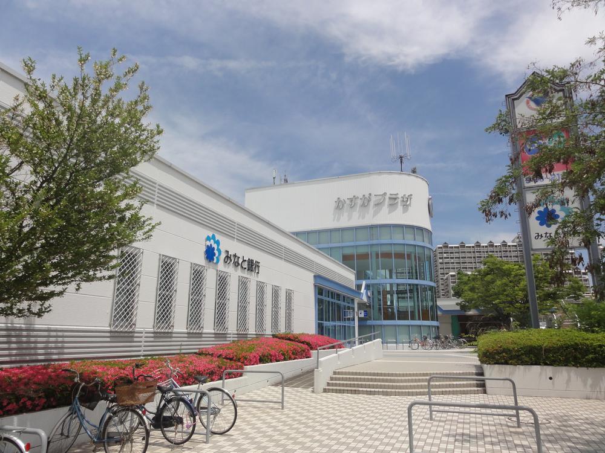|
|
Kobe City, Hyogo Prefecture, Nishi-ku,
兵庫県神戸市西区
|
|
Subway Seishin ・ Yamanote Line "Seishin Chuo" bus 7 minutes Kasugadai 3-chome, walk 2 minutes
地下鉄西神・山手線「西神中央」バス7分春日台3丁目歩2分
|
|
Facing south, System kitchen, Bathroom Dryer, Yang per goodese-style room, Face-to-face kitchen, Ventilation good
南向き、システムキッチン、浴室乾燥機、陽当り良好、和室、対面式キッチン、通風良好
|
|
■ Facing south Exposure to the sun ・ Good view! ■ Since the Western-style 4 Pledge of partition is a movable partition 3 ~ 4LDK possible to correspond! ■ Bathroom ventilation dryer, Reheating, Face-to-face counter kitchen! ■ Plane Parking: Monthly 1000 ~ 3000 yen Yes! ■ Please feel free to contact us!
■南向き 陽当り・眺望良好!■洋室4帖の間仕切りは可動間仕切りなので3 ~ 4LDK対応可能です!■浴室換気乾燥機、追い焚き、対面カウンターキッチン!■平面駐車場:月額1000 ~ 3000円有!■お気軽にお問い合わせください!
|
Features pickup 特徴ピックアップ | | Facing south / System kitchen / Bathroom Dryer / Yang per good / Japanese-style room / Face-to-face kitchen / Ventilation good 南向き /システムキッチン /浴室乾燥機 /陽当り良好 /和室 /対面式キッチン /通風良好 |
Property name 物件名 | | Abandone Seishin Kasugadai アバンドーネ西神春日台 |
Price 価格 | | 16.5 million yen 1650万円 |
Floor plan 間取り | | 4LDK 4LDK |
Units sold 販売戸数 | | 1 units 1戸 |
Occupied area 専有面積 | | 97.25 sq m (center line of wall) 97.25m2(壁芯) |
Other area その他面積 | | Balcony area: 16.36 sq m バルコニー面積:16.36m2 |
Whereabouts floor / structures and stories 所在階/構造・階建 | | 4th floor / RC14 story 4階/RC14階建 |
Completion date 完成時期(築年月) | | April 1994 1994年4月 |
Address 住所 | | Hyogo prefecture Kobe city west district Kasugadai 3 兵庫県神戸市西区春日台3 |
Traffic 交通 | | Subway Seishin ・ Yamanote Line "Seishin Chuo" bus 7 minutes Kasugadai 3-chome, walk 2 minutes 地下鉄西神・山手線「西神中央」バス7分春日台3丁目歩2分
|
Related links 関連リンク | | [Related Sites of this company] 【この会社の関連サイト】 |
Person in charge 担当者より | | [Regarding this property.] Per yang ・ View is good! Please feel free to contact us! 【この物件について】陽当たり・眺望良好です!お気軽にお問い合わせください! |
Contact お問い合せ先 | | TEL: 0120-581150 [Toll free] Please contact the "saw SUUMO (Sumo)" TEL:0120-581150【通話料無料】「SUUMO(スーモ)を見た」と問い合わせください |
Administrative expense 管理費 | | 8300 yen / Month (consignment (commuting)) 8300円/月(委託(通勤)) |
Repair reserve 修繕積立金 | | 10,500 yen / Month 1万500円/月 |
Time residents 入居時期 | | Consultation 相談 |
Whereabouts floor 所在階 | | 4th floor 4階 |
Direction 向き | | South 南 |
Structure-storey 構造・階建て | | RC14 story RC14階建 |
Site of the right form 敷地の権利形態 | | Ownership 所有権 |
Use district 用途地域 | | One middle and high 1種中高 |
Parking lot 駐車場 | | Site (1000 yen ~ 3000 yen / Month) 敷地内(1000円 ~ 3000円/月) |
Company profile 会社概要 | | <Mediation> Governor of Hyogo Prefecture (1) No. 011574 (Ltd.) Familia Home Yubinbango651-2273 Hyogo prefecture Kobe city west district Kojidai 5-9-4 Seishin Chuo Station Building second floor <仲介>兵庫県知事(1)第011574号(株)ファミリアホーム〒651-2273 兵庫県神戸市西区糀台5-9-4 西神中央駅ビル2階 |
