Used Apartments » Kansai » Hyogo Prefecture » Nishi-ku, Kobe
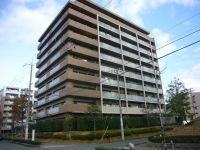 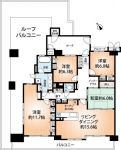
| | Kobe City, Hyogo Prefecture, Nishi-ku, 兵庫県神戸市西区 |
| Subway Seishin ・ Yamanote Line "Seishin Chuo" walk 8 minutes 地下鉄西神・山手線「西神中央」歩8分 |
| Southwest-facing balcony at the top floor of the corner room of apartment 10-storey is located in the flat land of about 8-minute walk from Seishin Chuo Station, Per yang, View is good pets breeding Allowed. Please have a look once! ! 西神中央駅より徒歩約8分の平坦地に立地するマンション10階建ての最上階の角部屋で南西向きバルコニー、陽当たり、眺望良好ですペットも飼育可。是非一度ご覧下さい!! |
| ■ Mansion is located in the flat terrain of the walk about 8 minutes from the subway "Seishin Chuo Station" ■ Pets welcome breeding! ! (There is limited by Terms. ) ■ This apartment is in the leafy quiet residential area. ■ 10 floor of 10-storey, Per yang, View, Ventilation good ■ Southwest-facing corner room! ! ■ LDK 19.4 Pledge of leeway! ! All also each room 6 quires more ■ Also the main bedroom with the Pledge 11,7 leisurely! ! Also plenty of storage ■ Bathroom also 1620 type (1.25 square meters). With a rare window into the apartment ■ The kitchen is a popular counter type to wife. ■ living, The dining rooms also floor heating! ! ■ Roof balcony of more than 46 square meters is worth a look! ! ■ Parking There is also a free (2013 December 1, 2009) ■地下鉄『西神中央駅』より徒歩約8分の平坦地に立地するマンション■ペット飼育可能!!(規約による制限がございます。)■緑豊かな閑静な住宅街の中にあるマンションです。■10階建ての10階部分で、陽当たり、眺望、通風良好■南西向きの角部屋です!!■LDKはゆとりの19.4帖!!各居室もすべて6帖以上■主寝室も11,7帖とゆったり!!また収納もたっぷり■浴室も1620タイプ(1.25坪)。マンションには珍しい窓付き■キッチンは奥様に人気のカウンタータイプ。■リビング、ダイニングには床暖房も完備!!■46平米以上のルーフバルコニーは一見の価値あり!!■駐車場も空きあり(平成25年12月1日現在) |
Features pickup 特徴ピックアップ | | LDK18 tatami mats or more / See the mountain / System kitchen / Bathroom Dryer / Corner dwelling unit / Yang per good / All room storage / Flat to the station / A quiet residential area / Japanese-style room / Starting station / top floor ・ No upper floor / High floor / Washbasin with shower / Face-to-face kitchen / Barrier-free / Bathroom 1 tsubo or more / South balcony / Bicycle-parking space / Elevator / Warm water washing toilet seat / The window in the bathroom / Leafy residential area / Ventilation good / Good view / IH cooking heater / Southwestward / Dish washing dryer / All room 6 tatami mats or more / water filter / All-electric / Pets Negotiable / In a large town / roof balcony / Flat terrain / Floor heating LDK18畳以上 /山が見える /システムキッチン /浴室乾燥機 /角住戸 /陽当り良好 /全居室収納 /駅まで平坦 /閑静な住宅地 /和室 /始発駅 /最上階・上階なし /高層階 /シャワー付洗面台 /対面式キッチン /バリアフリー /浴室1坪以上 /南面バルコニー /駐輪場 /エレベーター /温水洗浄便座 /浴室に窓 /緑豊かな住宅地 /通風良好 /眺望良好 /IHクッキングヒーター /南西向き /食器洗乾燥機 /全居室6畳以上 /浄水器 /オール電化 /ペット相談 /大型タウン内 /ルーフバルコニー /平坦地 /床暖房 | Property name 物件名 | | Sofia Seishin Chuo ソフィア西神中央 | Price 価格 | | 41,300,000 yen 4130万円 | Floor plan 間取り | | 4LDK 4LDK | Units sold 販売戸数 | | 1 units 1戸 | Total units 総戸数 | | 69 units 69戸 | Occupied area 専有面積 | | 118.62 sq m (35.88 tsubo) (center line of wall) 118.62m2(35.88坪)(壁芯) | Other area その他面積 | | Balcony area: 22.81 sq m , Roof balcony: 46.09 sq m (use fee Mu) バルコニー面積:22.81m2、ルーフバルコニー:46.09m2(使用料無) | Whereabouts floor / structures and stories 所在階/構造・階建 | | 10th floor / RC10 story 10階/RC10階建 | Completion date 完成時期(築年月) | | August 2004 2004年8月 | Address 住所 | | Hyogo prefecture Kobe city west district Kojidai 4-13 兵庫県神戸市西区糀台4-13 | Traffic 交通 | | Subway Seishin ・ Yamanote Line "Seishin Chuo" walk 8 minutes 地下鉄西神・山手線「西神中央」歩8分
| Related links 関連リンク | | [Related Sites of this company] 【この会社の関連サイト】 | Person in charge 担当者より | | Person in charge of real-estate and building Yamamoto Hideki Age: 40 Daigyokai Experience: 18 years at your request is various colors. And now according to the customer per person per person, Not only the property, Thing of funds, Such as that of tax, We try to comprehensive suggestions. Please feel free to contact us. 担当者宅建山本 英輝年齢:40代業界経験:18年お客様のご要望は十人十色です。お客様お一人お一人に合わせまして、物件のことだけでなく、資金のこと、税金のことなど、総合的なご提案を心がけております。お気軽にご相談下さい。 | Contact お問い合せ先 | | TEL: 0800-603-0566 [Toll free] mobile phone ・ Also available from PHS
Caller ID is not notified
Please contact the "saw SUUMO (Sumo)"
If it does not lead, If the real estate company TEL:0800-603-0566【通話料無料】携帯電話・PHSからもご利用いただけます
発信者番号は通知されません
「SUUMO(スーモ)を見た」と問い合わせください
つながらない方、不動産会社の方は
| Administrative expense 管理費 | | 15,420 yen / Month (consignment (commuting)) 1万5420円/月(委託(通勤)) | Repair reserve 修繕積立金 | | 14,230 yen / Month 1万4230円/月 | Time residents 入居時期 | | Consultation 相談 | Whereabouts floor 所在階 | | 10th floor 10階 | Direction 向き | | Southwest 南西 | Other limitations その他制限事項 | | Shade restrictions have residential land development construction regulation area advanced district 日影制限有 宅地造成工事規制区域 高度地区 | Overview and notices その他概要・特記事項 | | Contact: Yamamoto Hideki 担当者:山本 英輝 | Structure-storey 構造・階建て | | RC10 story RC10階建 | Site of the right form 敷地の権利形態 | | Ownership 所有権 | Use district 用途地域 | | One middle and high 1種中高 | Parking lot 駐車場 | | Site (5500 yen ~ ¥ 10,000 / Month) 敷地内(5500円 ~ 1万円/月) | Company profile 会社概要 | | <Mediation> Minister of Land, Infrastructure and Transport (3) No. 006185 (Corporation) Kinki district Real Estate Fair Trade Council member Asahi Housing Co., Ltd. Kobe store Yubinbango650-0044, Chuo-ku Kobe, Hyogo Prefecture Higashikawasaki cho 1-2-2 <仲介>国土交通大臣(3)第006185号(公社)近畿地区不動産公正取引協議会会員 朝日住宅(株)神戸店〒650-0044 兵庫県神戸市中央区東川崎町1-2-2 | Construction 施工 | | Haseko Corporation 株式会社長谷工コーポレーション |
Otherその他 ![Other. [Kobe Housing Information Center] We have a wide selection of published properties and Kobe city of listing.](/images/hyogo/kobeshinishi/1fcb9b0023.jpg) [Kobe Housing Information Center] We have a wide selection of published properties and Kobe city of listing.
【神戸住宅情報センター】掲載物件及び神戸市内の物件情報を豊富に取り揃えています。
Local appearance photo現地外観写真 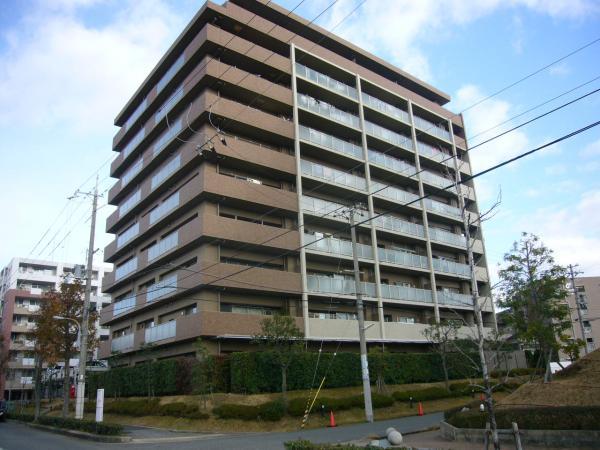 Appearance Photo 1
外観写真1
Floor plan間取り図 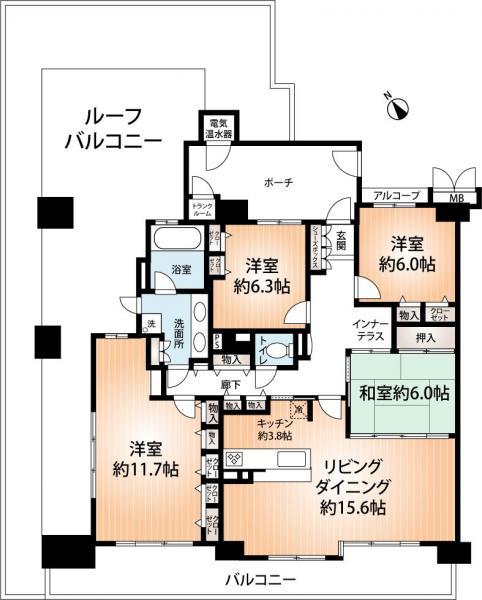 4LDK, Price 41,300,000 yen, Footprint 118.62 sq m , Balcony area 22.81 sq m floor plan drawings
4LDK、価格4130万円、専有面積118.62m2、バルコニー面積22.81m2 間取り図面
Livingリビング 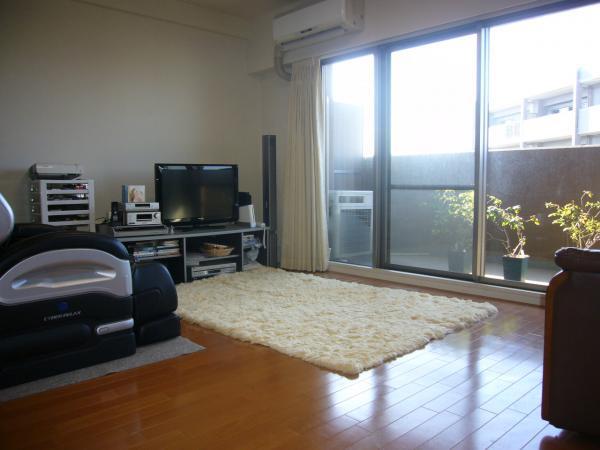 Living photo
リビング写真
Bathroom浴室 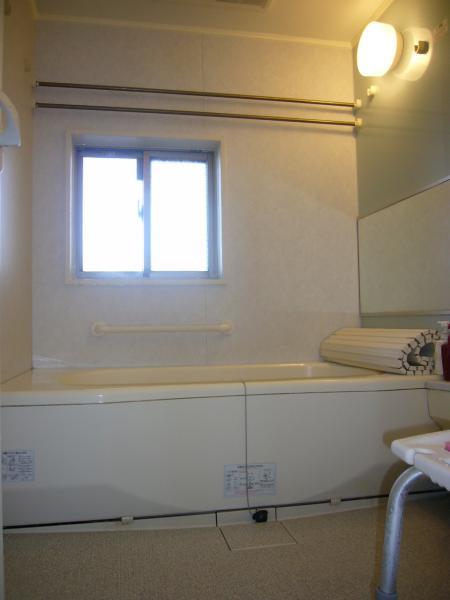 Bathroom photo
浴室写真
Kitchenキッチン 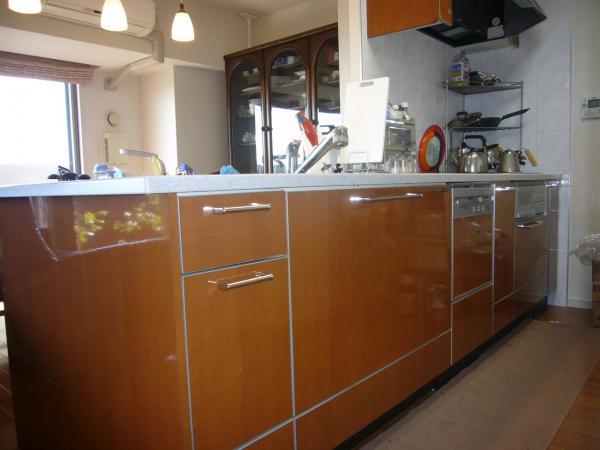 Kitchen photo
キッチン写真
Non-living roomリビング以外の居室 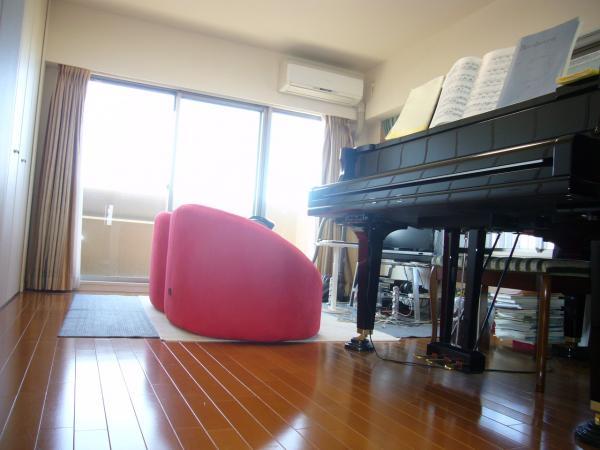 Western-style photo
洋室写真
Wash basin, toilet洗面台・洗面所 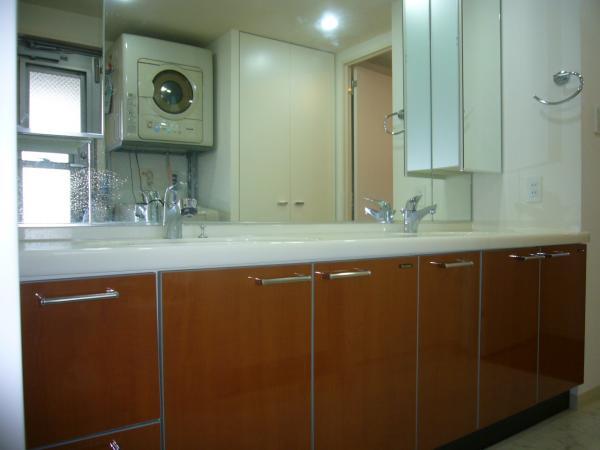 Vanity photo
洗面化粧台写真
Receipt収納 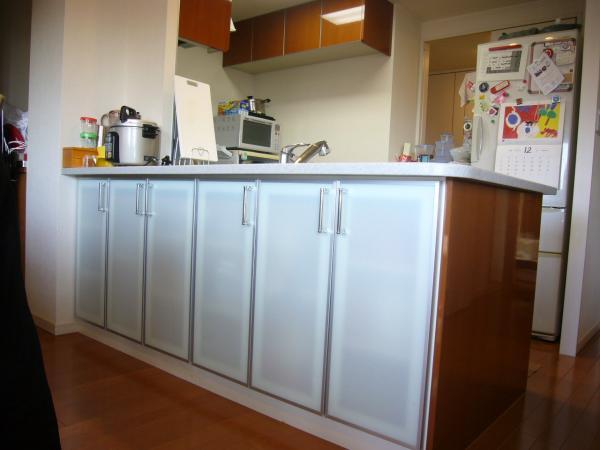 Kitchen before storing photos
キッチン前収納写真
Toiletトイレ 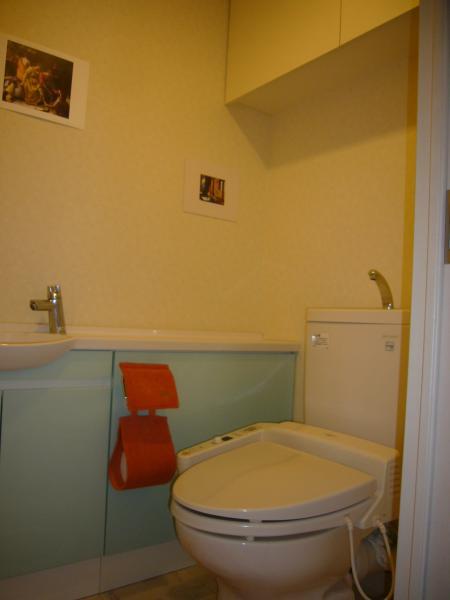 Toilet photo
トイレ写真
Other common areasその他共用部 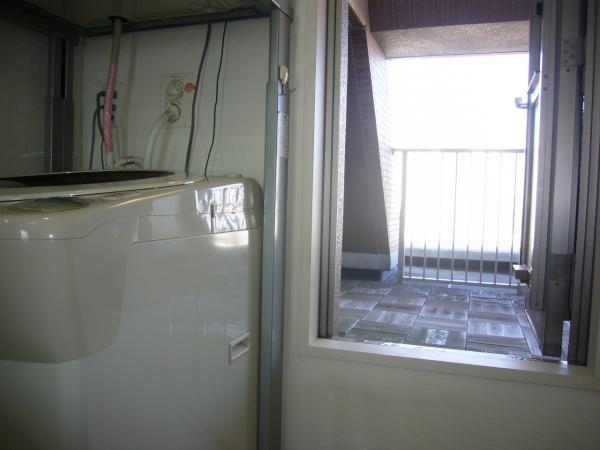 Wash room back door photo
洗面室勝手口写真
Balconyバルコニー 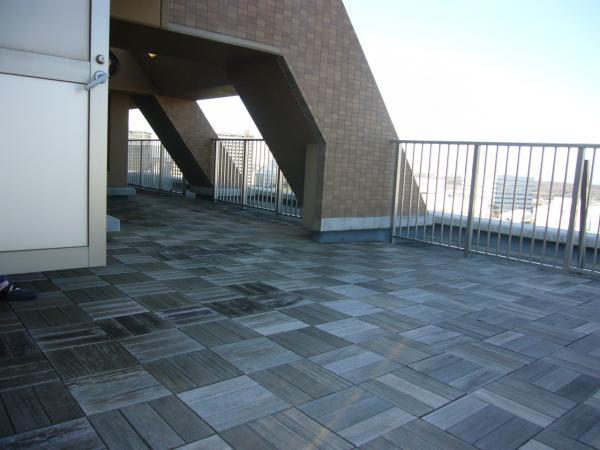 Roof balcony photo
ルーフバルコニー写真
Other Environmental Photoその他環境写真 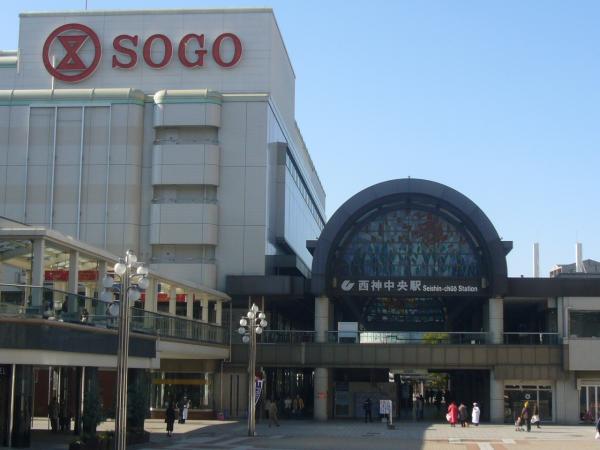 640m Subway Seishin Chuo Station to subway Seishin Chuo Station
地下鉄西神中央駅まで640m 地下鉄西神中央駅
Other introspectionその他内観 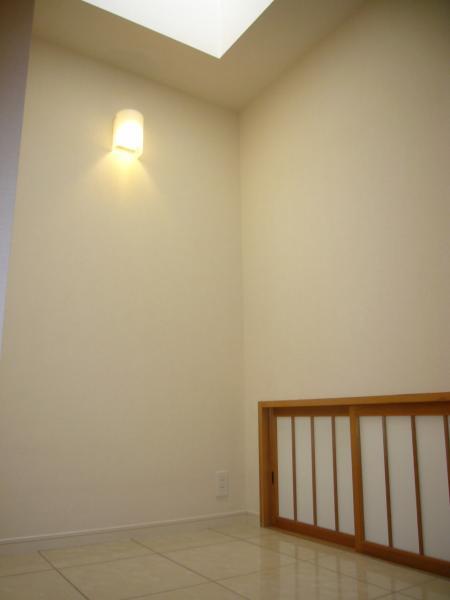 Inner Terrace Photos
インナーテラス写真
View photos from the dwelling unit住戸からの眺望写真 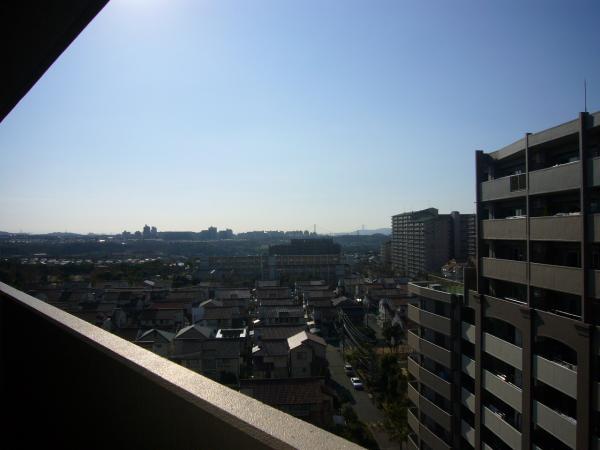 Exterior Photos 3
外観写真3
Non-living roomリビング以外の居室 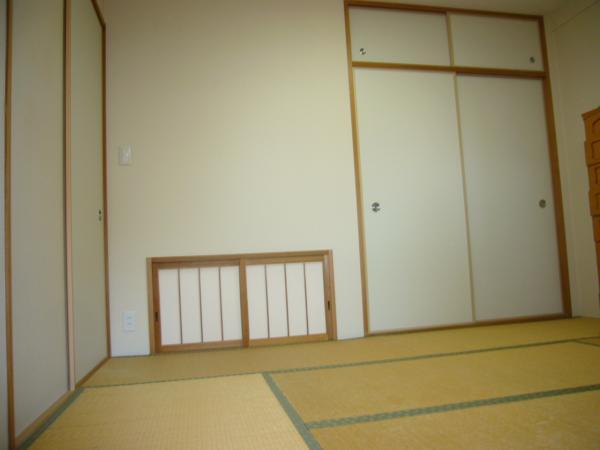 Japanese-style room photo
和室写真
Receipt収納 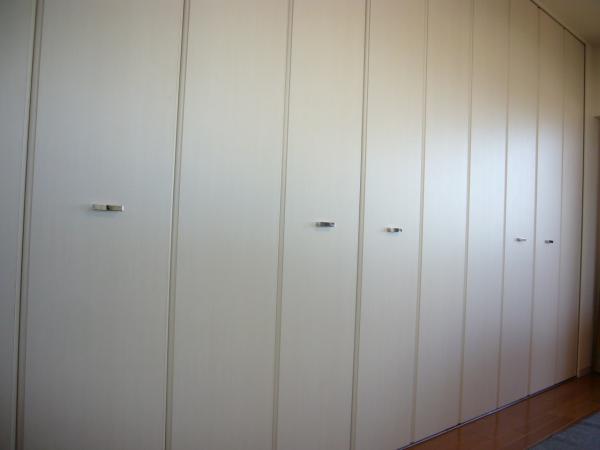 Western-style housing photo
洋室収納写真
Primary school小学校 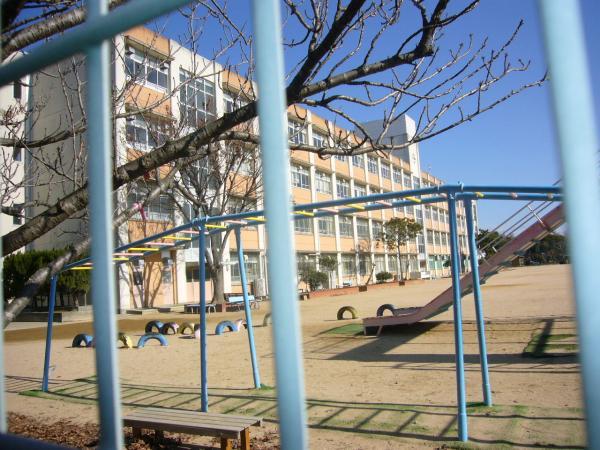 Kojidai until elementary school 480m Kojidai elementary school
糀台小学校まで480m 糀台小学校
View photos from the dwelling unit住戸からの眺望写真 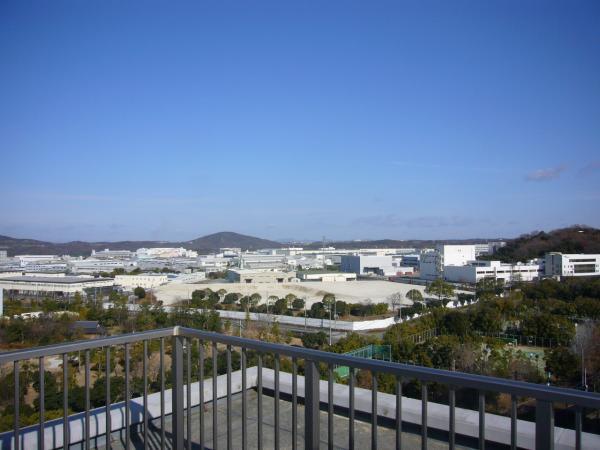 View photos from the roof balcony (north side)
ルーフバルコニーからの眺望写真(北側)
Receipt収納 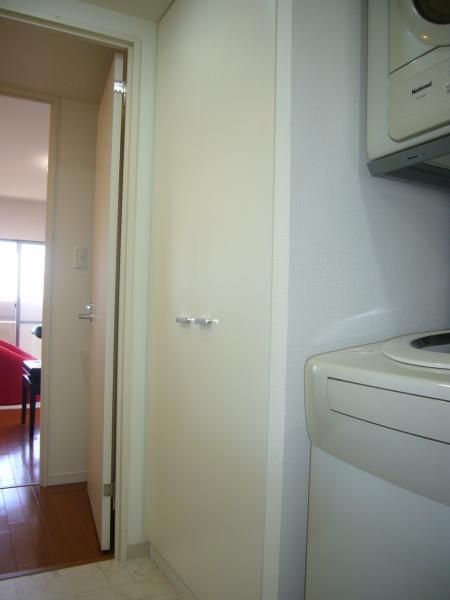 Wash room storage photo
洗面室収納写真
Supermarketスーパー 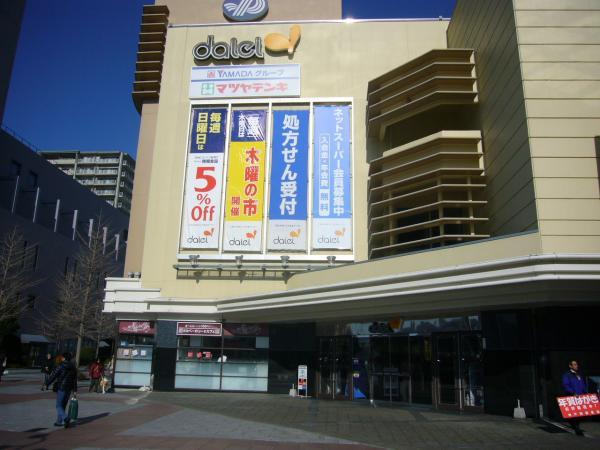 510m Daiei Seishin Chuo shop until Daiei Seishin Chuo shop
ダイエー西神中央店まで510m ダイエー西神中央店
Shopping centreショッピングセンター 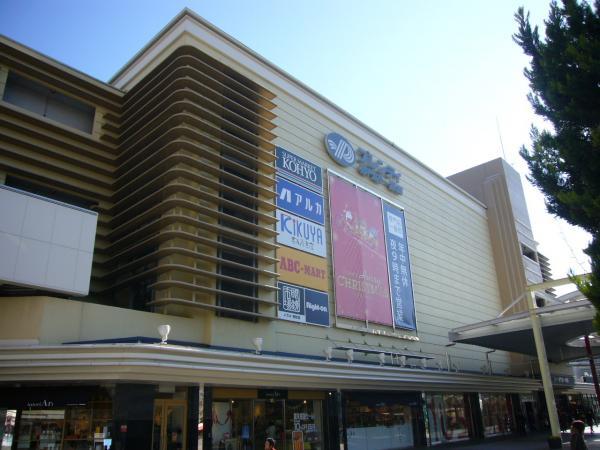 Plenty to 510m Plenty
プレンティーまで510m プレンティー
Location
|


![Other. [Kobe Housing Information Center] We have a wide selection of published properties and Kobe city of listing.](/images/hyogo/kobeshinishi/1fcb9b0023.jpg)




















