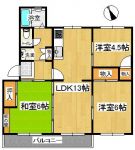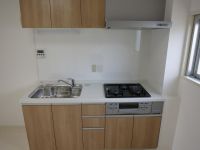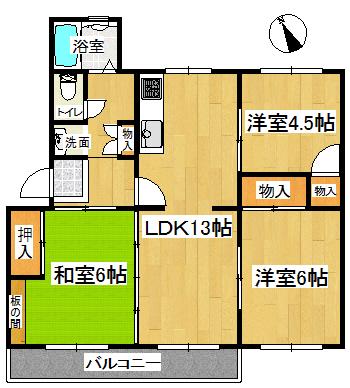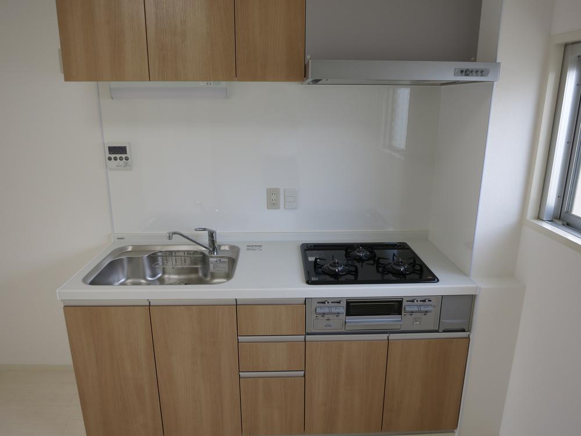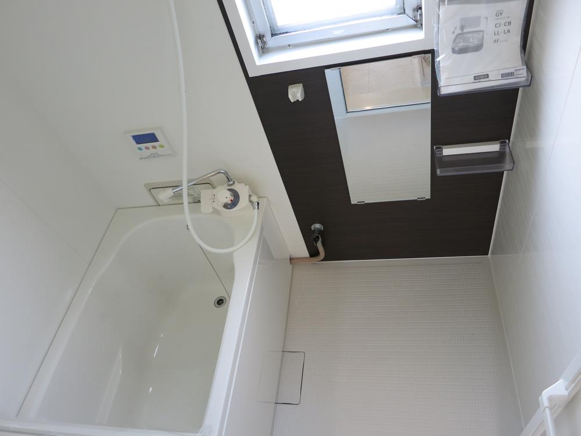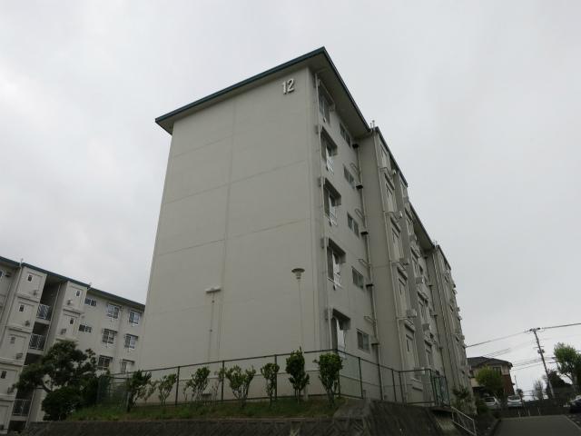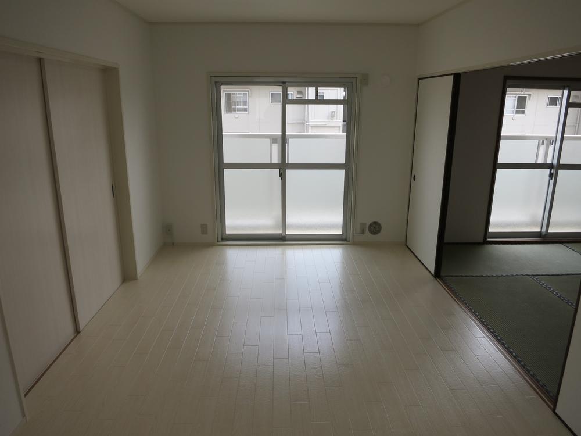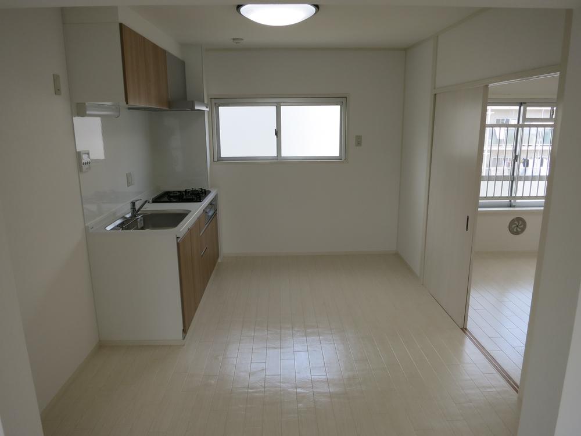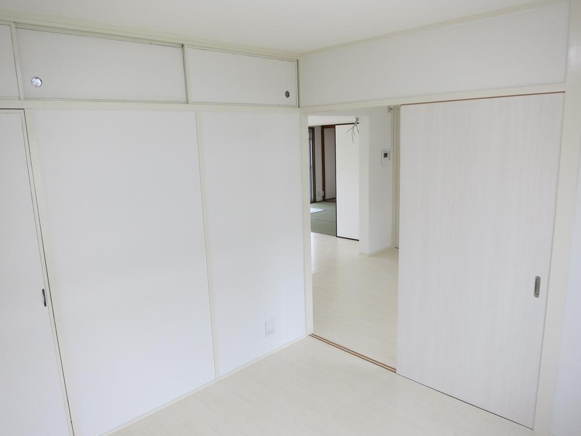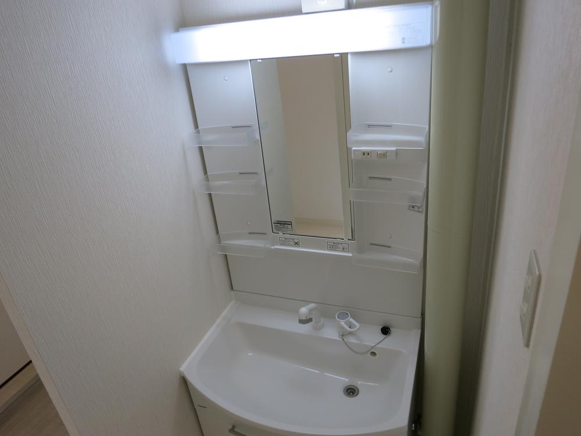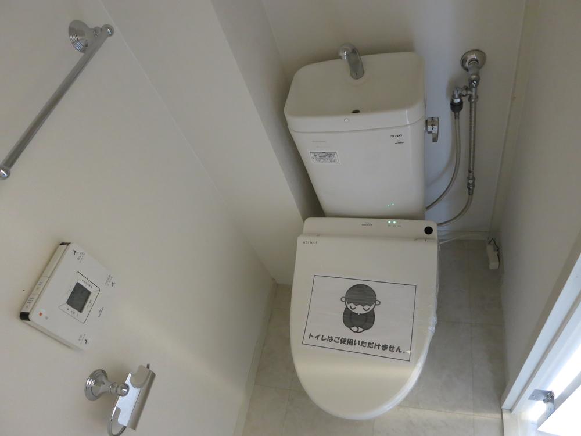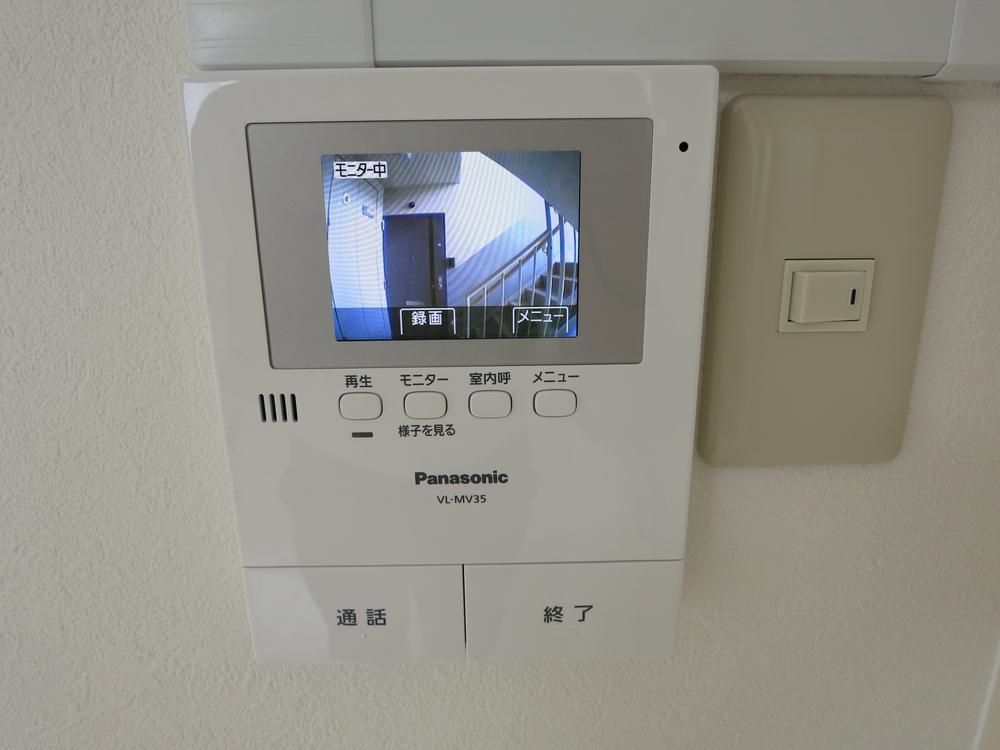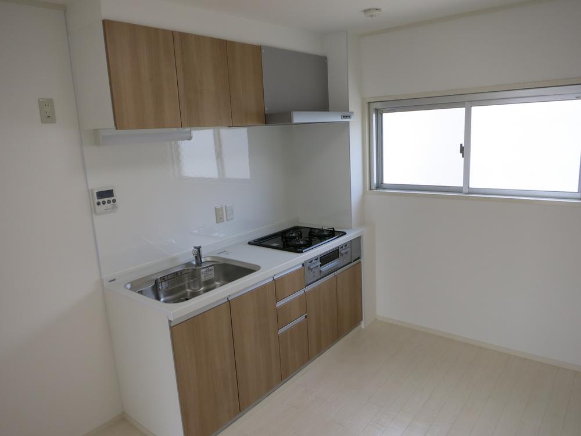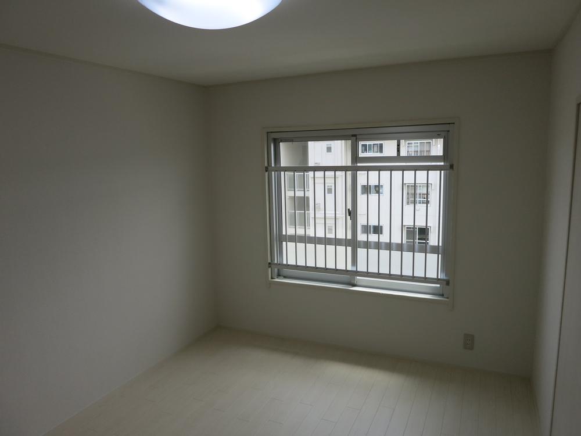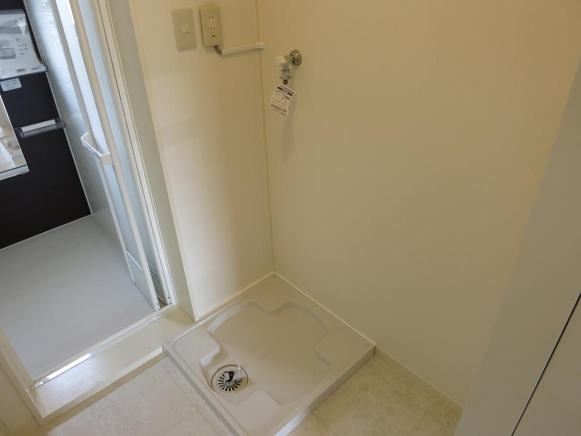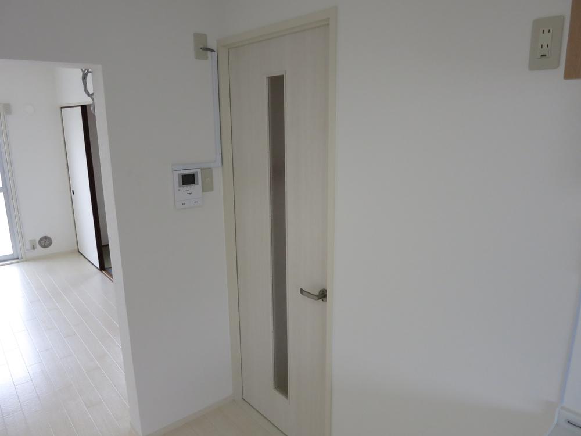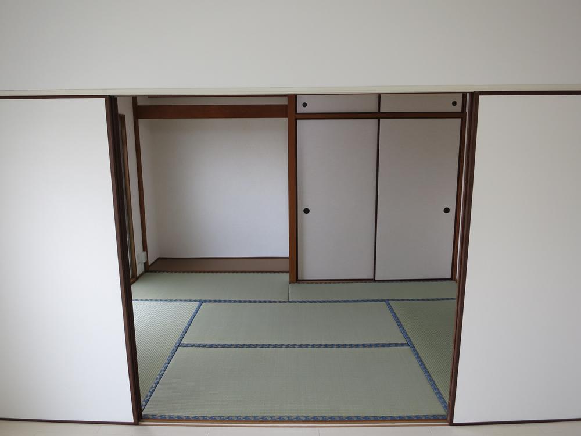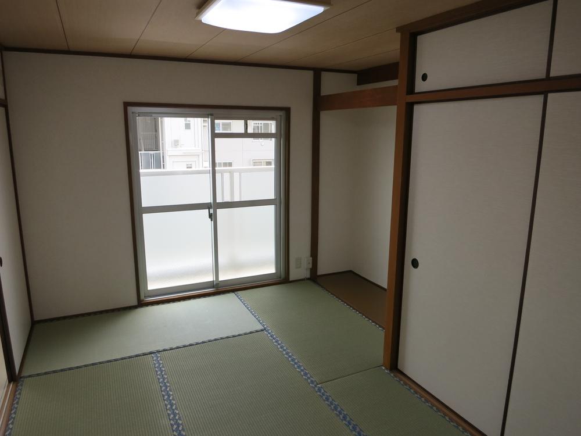|
|
Hyogo Prefecture, Kobe Suma-ku,
兵庫県神戸市須磨区
|
|
Subway Seishin ・ Yamanote Line "Myodani" bus 7 minutes Shirakawadai center walk 3 minutes
地下鉄西神・山手線「名谷」バス7分白川台センター歩3分
|
|
All rooms renovated plan (2013 May Construction scheduled to be completed) system Kitchen ・ unit bus ・ Vanity, etc. water around had made Co-op (about 400m) shopping convenient Please contact us by all means once.
全室改装予定(H25年5月 施工完了予定)システムキッチン・ユニットバス・洗面化粧台等水まわり新調コープ(約400m)買い物便利 ぜひ一度お問合せくださいませ。
|
|
Seismic fit, See the mountain, Interior renovation, Facing south, System kitchen, A quiet residential areaese-style room, Washbasin with shower, Plane parking, Bicycle-parking space, The window in the bathroom, TV monitor interphone, Leafy residential area, Located on a hill, Maintained sidewalk, Bike shelter
耐震適合、山が見える、内装リフォーム、南向き、システムキッチン、閑静な住宅地、和室、シャワー付洗面台、平面駐車場、駐輪場、浴室に窓、TVモニタ付インターホン、緑豊かな住宅地、高台に立地、整備された歩道、バイク置場
|
Features pickup 特徴ピックアップ | | Seismic fit / See the mountain / Interior renovation / Facing south / System kitchen / A quiet residential area / Japanese-style room / Washbasin with shower / Plane parking / Bicycle-parking space / The window in the bathroom / TV monitor interphone / Leafy residential area / Located on a hill / Maintained sidewalk / Bike shelter 耐震適合 /山が見える /内装リフォーム /南向き /システムキッチン /閑静な住宅地 /和室 /シャワー付洗面台 /平面駐車場 /駐輪場 /浴室に窓 /TVモニタ付インターホン /緑豊かな住宅地 /高台に立地 /整備された歩道 /バイク置場 |
Event information イベント情報 | | Open Room (please visitors to direct local) schedule / Now open オープンルーム(直接現地へご来場ください)日程/公開中 |
Property name 物件名 | | Shirakawadai housing [Full refurbished] 白川台住宅【フル改装済】 |
Price 価格 | | 5.5 million yen 550万円 |
Floor plan 間取り | | 3LDK 3LDK |
Units sold 販売戸数 | | 1 units 1戸 |
Total units 総戸数 | | 390 units 390戸 |
Occupied area 専有面積 | | 65.32 sq m (registration) 65.32m2(登記) |
Other area その他面積 | | Balcony area: 5 sq m バルコニー面積:5m2 |
Whereabouts floor / structures and stories 所在階/構造・階建 | | 4th floor / RC5 story 4階/RC5階建 |
Completion date 完成時期(築年月) | | March 1972 1972年3月 |
Address 住所 | | Hyogo Prefecture, Kobe Suma-ku, Shirakawadai 2 兵庫県神戸市須磨区白川台2 |
Traffic 交通 | | Subway Seishin ・ Yamanote Line "Myodani" bus 7 minutes Shirakawadai center walk 3 minutes 地下鉄西神・山手線「名谷」バス7分白川台センター歩3分
|
Related links 関連リンク | | [Related Sites of this company] 【この会社の関連サイト】 |
Contact お問い合せ先 | | TEL: 0800-600-8936 [Toll free] mobile phone ・ Also available from PHS
Caller ID is not notified
Please contact the "saw SUUMO (Sumo)"
If it does not lead, If the real estate company TEL:0800-600-8936【通話料無料】携帯電話・PHSからもご利用いただけます
発信者番号は通知されません
「SUUMO(スーモ)を見た」と問い合わせください
つながらない方、不動産会社の方は
|
Administrative expense 管理費 | | 2000 yen / Month (self-management) 2000円/月(自主管理) |
Repair reserve 修繕積立金 | | 11,000 yen / Month 1万1000円/月 |
Time residents 入居時期 | | Consultation 相談 |
Whereabouts floor 所在階 | | 4th floor 4階 |
Direction 向き | | South 南 |
Renovation リフォーム | | 2013 May interior renovation completed (kitchen ・ bathroom ・ toilet ・ wall ・ floor ・ all rooms ・ Vanity replacement, etc.) 2013年5月内装リフォーム済(キッチン・浴室・トイレ・壁・床・全室・洗面化粧台入れ替え等) |
Structure-storey 構造・階建て | | RC5 story RC5階建 |
Site of the right form 敷地の権利形態 | | Ownership 所有権 |
Use district 用途地域 | | One middle and high 1種中高 |
Parking lot 駐車場 | | Site (5000 yen ~ 8000 yen / Month) 敷地内(5000円 ~ 8000円/月) |
Company profile 会社概要 | | <Mediation> Governor of Hyogo Prefecture (1) ERA House plus (Ltd.) Yubinbango654-0151 Kobe City, Hyogo Prefecture Suma-ku, No. 011532 Kitaochiai 1-1-4-302 <仲介>兵庫県知事(1)第011532号ERAハウスプラス(株)〒654-0151 兵庫県神戸市須磨区北落合1-1-4-302 |
Construction 施工 | | Hyogo Prefecture Housing Corporation 兵庫県住宅供給公社 |
