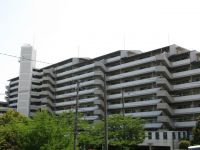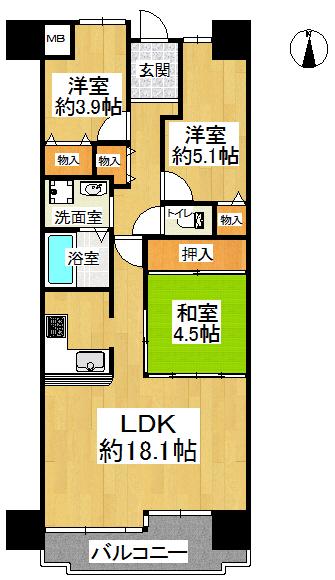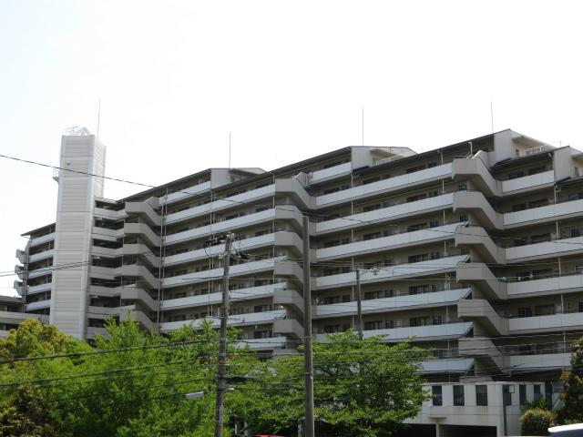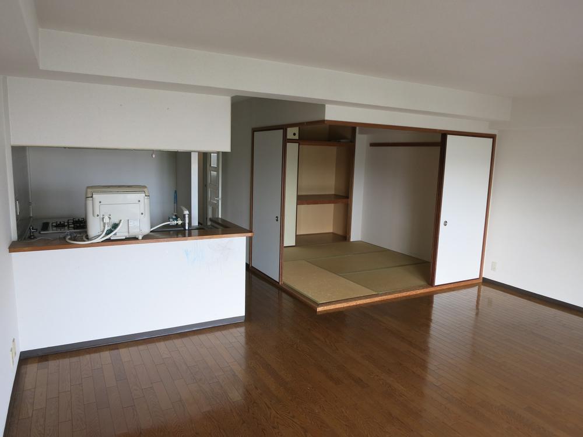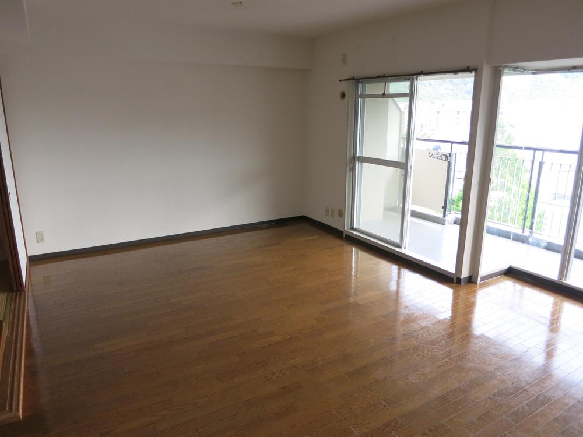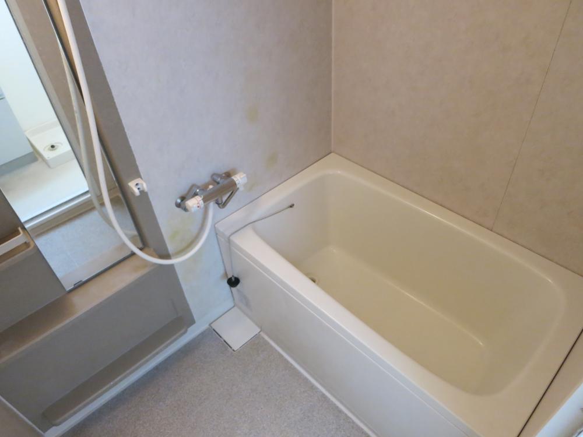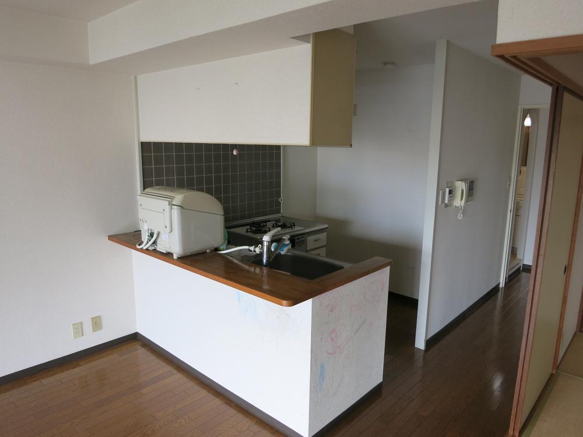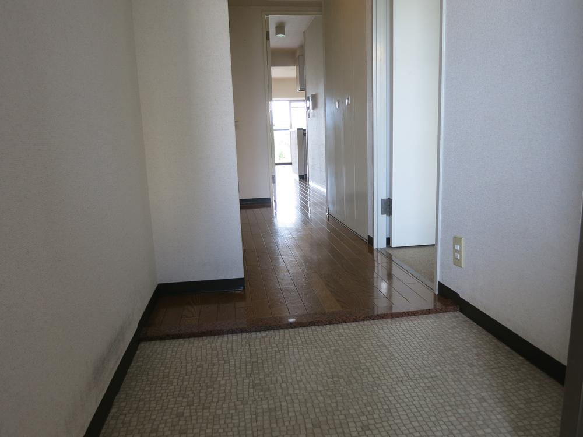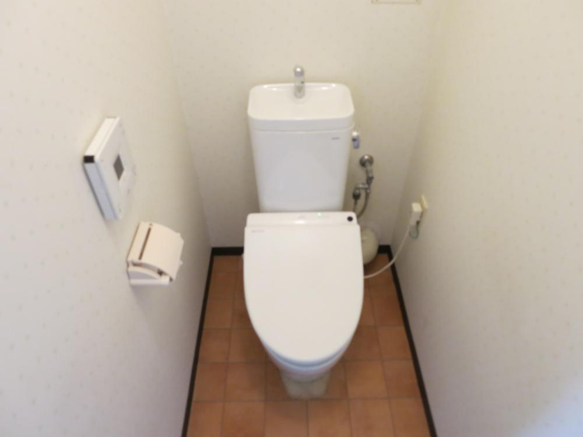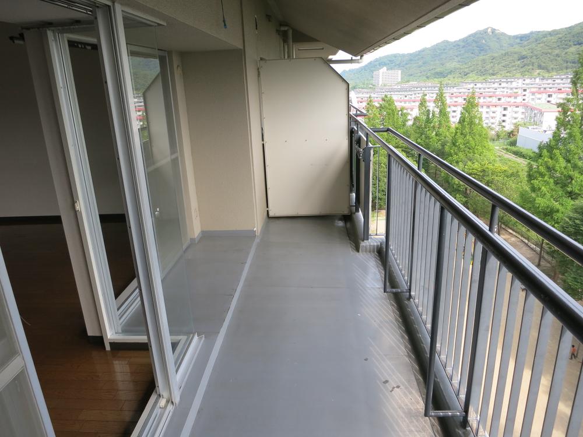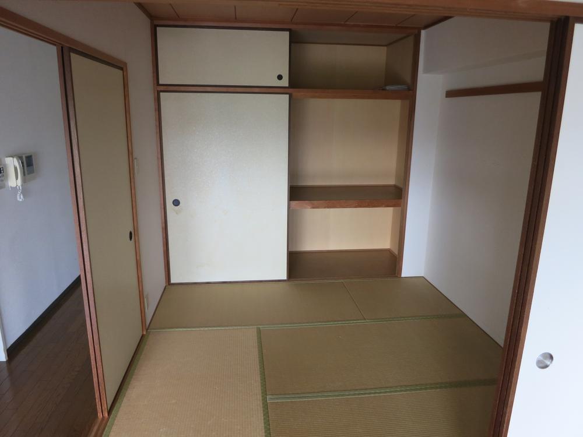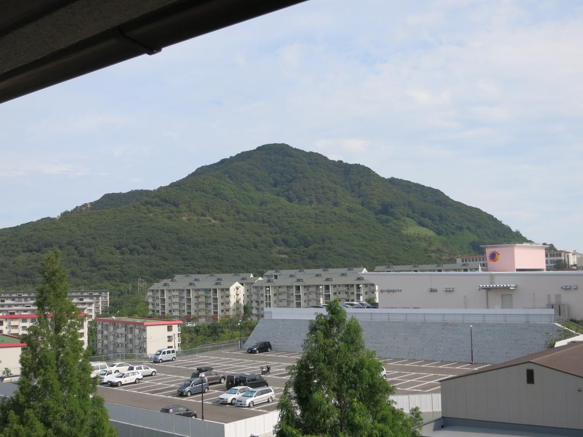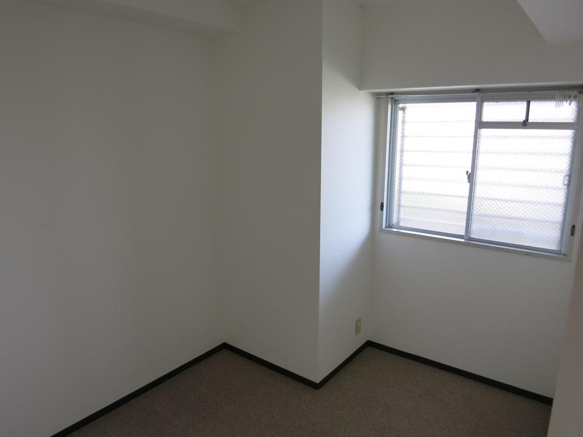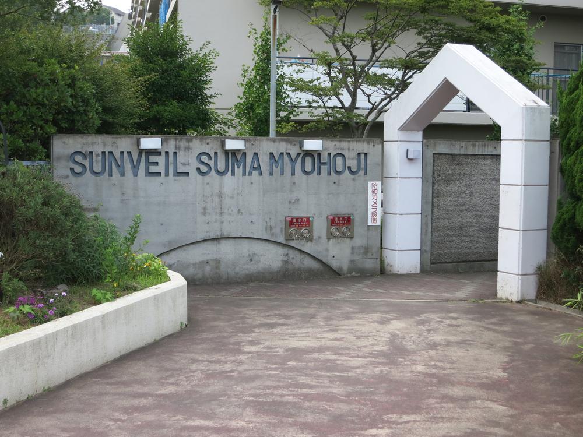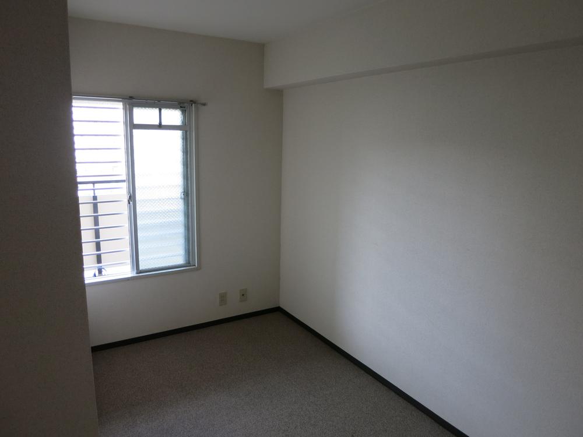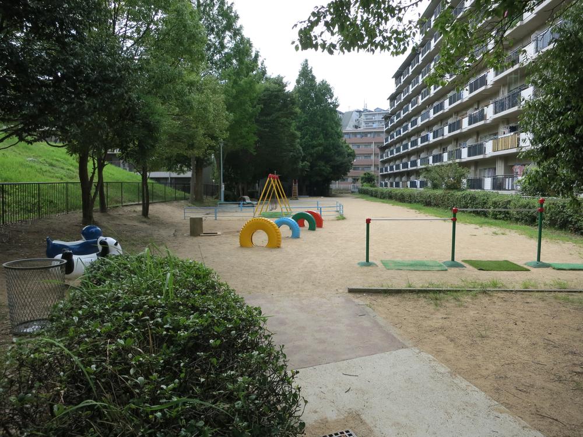|
|
Hyogo Prefecture, Kobe Suma-ku,
兵庫県神戸市須磨区
|
|
Subway Seishin ・ Yamanote Line "Myohoji" walk 7 minutes
地下鉄西神・山手線「妙法寺」歩7分
|
|
Subway "Myohoji" station walk 7 minutes Neighborhood with views of the mountains from the balcony, Medical facilities ・ There are a number of supermarkets and other life is a convenient internal carefully your. Your preview, please do not hesitate to tell.
地下鉄「妙法寺」駅歩7分 バルコニーから山々を望む近隣、医療施設・スーパー等多数あり生活便利内部丁寧にお使いです。ご内覧はお気軽にお申し付け下さい。
|
|
LDK18 tatami mats or more, See the mountain, Super close, Facing south, System kitchenese-style room, Washbasin with shower, Face-to-face kitchen, South balcony, Bicycle-parking space, Ventilation good, Maintained sidewalk, Bike shelter
LDK18畳以上、山が見える、スーパーが近い、南向き、システムキッチン、和室、シャワー付洗面台、対面式キッチン、南面バルコニー、駐輪場、通風良好、整備された歩道、バイク置場
|
Features pickup 特徴ピックアップ | | LDK18 tatami mats or more / See the mountain / Super close / Facing south / System kitchen / Japanese-style room / Washbasin with shower / Face-to-face kitchen / South balcony / Bicycle-parking space / Ventilation good / Maintained sidewalk / Bike shelter LDK18畳以上 /山が見える /スーパーが近い /南向き /システムキッチン /和室 /シャワー付洗面台 /対面式キッチン /南面バルコニー /駐輪場 /通風良好 /整備された歩道 /バイク置場 |
Event information イベント情報 | | Local tours (Please be sure to ask in advance) schedule / Now open 現地見学会(事前に必ずお問い合わせください)日程/公開中 |
Property name 物件名 | | San veil Suma Myohoji サンヴェール須磨妙法寺 |
Price 価格 | | 8.8 million yen 880万円 |
Floor plan 間取り | | 3LDK 3LDK |
Units sold 販売戸数 | | 1 units 1戸 |
Occupied area 専有面積 | | 68.99 sq m (center line of wall) 68.99m2(壁芯) |
Other area その他面積 | | Balcony area: 8.92 sq m バルコニー面積:8.92m2 |
Whereabouts floor / structures and stories 所在階/構造・階建 | | 9 floor / RC11 story 9階/RC11階建 |
Completion date 完成時期(築年月) | | March 1987 1987年3月 |
Address 住所 | | Hyogo Prefecture, Kobe Suma-ku, Myohoji shaped slime stone 兵庫県神戸市須磨区妙法寺字ぬめり石 |
Traffic 交通 | | Subway Seishin ・ Yamanote Line "Myohoji" walk 7 minutes 地下鉄西神・山手線「妙法寺」歩7分
|
Related links 関連リンク | | [Related Sites of this company] 【この会社の関連サイト】 |
Contact お問い合せ先 | | TEL: 0800-600-8936 [Toll free] mobile phone ・ Also available from PHS
Caller ID is not notified
Please contact the "saw SUUMO (Sumo)"
If it does not lead, If the real estate company TEL:0800-600-8936【通話料無料】携帯電話・PHSからもご利用いただけます
発信者番号は通知されません
「SUUMO(スーモ)を見た」と問い合わせください
つながらない方、不動産会社の方は
|
Administrative expense 管理費 | | 6560 yen / Month (consignment (commuting)) 6560円/月(委託(通勤)) |
Repair reserve 修繕積立金 | | 10,350 yen / Month 1万350円/月 |
Time residents 入居時期 | | Consultation 相談 |
Whereabouts floor 所在階 | | 9 floor 9階 |
Direction 向き | | South 南 |
Structure-storey 構造・階建て | | RC11 story RC11階建 |
Site of the right form 敷地の権利形態 | | Ownership 所有権 |
Use district 用途地域 | | One dwelling 1種住居 |
Parking lot 駐車場 | | Sky Mu 空無 |
Company profile 会社概要 | | <Mediation> Governor of Hyogo Prefecture (1) ERA House plus (Ltd.) Yubinbango654-0151 Kobe City, Hyogo Prefecture Suma-ku, No. 011532 Kitaochiai 1-1-4-302 <仲介>兵庫県知事(1)第011532号ERAハウスプラス(株)〒654-0151 兵庫県神戸市須磨区北落合1-1-4-302 |

