Used Apartments » Kansai » Hyogo Prefecture » Kobe Suma-ku
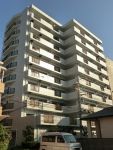 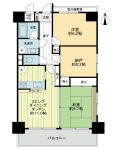
| | Hyogo Prefecture, Kobe Suma-ku, 兵庫県神戸市須磨区 |
| JR Sanyo Line "Suma" walk 4 minutes JR山陽本線「須磨」歩4分 |
| Reform passes. 12 end of the month scheduled for completion The entire renovation (kitchen ・ unit bus ・ Wash basin ・ Toilet replacement plan ・ All rooms Cross paste sort ・ Sorting stick flooring) リフォーム渡し。12月末完成予定 全面リフォーム(キッチン・ユニットバス・洗面台・トイレ交換予定・全室クロス貼り替え・床材貼り替え) |
Features pickup 特徴ピックアップ | | Immediate Available / 2 along the line more accessible / Ocean View / See the mountain / It is close to the city / Within 2km to the sea / Facing south / Corner dwelling unit / Yang per good / Elevator / Good view 即入居可 /2沿線以上利用可 /オーシャンビュー /山が見える /市街地が近い /海まで2km以内 /南向き /角住戸 /陽当り良好 /エレベーター /眺望良好 | Property name 物件名 | | Lions Mansion Sumauradori ライオンズマンション須磨浦通 | Price 価格 | | 16.8 million yen 1680万円 | Floor plan 間取り | | 2LDK + S (storeroom) 2LDK+S(納戸) | Units sold 販売戸数 | | 1 units 1戸 | Total units 総戸数 | | 39 units 39戸 | Occupied area 専有面積 | | 67.5 sq m (center line of wall) 67.5m2(壁芯) | Other area その他面積 | | Balcony area: 9.6 sq m バルコニー面積:9.6m2 | Whereabouts floor / structures and stories 所在階/構造・階建 | | 5th floor / RC10 story 5階/RC10階建 | Completion date 完成時期(築年月) | | July 1992 1992年7月 | Address 住所 | | Hyogo Prefecture, Kobe Suma-ku, Sumauradori 5 兵庫県神戸市須磨区須磨浦通5 | Traffic 交通 | | JR Sanyo Line "Suma" walk 4 minutes
Sanyo Electric Railway Main Line "San'yosuma" walk 4 minutes JR山陽本線「須磨」歩4分
山陽電鉄本線「山陽須磨」歩4分
| Related links 関連リンク | | [Related Sites of this company] 【この会社の関連サイト】 | Person in charge 担当者より | | Rep Takeuchi Chiaki 担当者竹内 千晶 | Contact お問い合せ先 | | TEL: 0120-984841 [Toll free] Please contact the "saw SUUMO (Sumo)" TEL:0120-984841【通話料無料】「SUUMO(スーモ)を見た」と問い合わせください | Administrative expense 管理費 | | 17,100 yen / Month (consignment (cyclic)) 1万7100円/月(委託(巡回)) | Repair reserve 修繕積立金 | | 10,280 yen / Month 1万280円/月 | Time residents 入居時期 | | Immediate available 即入居可 | Whereabouts floor 所在階 | | 5th floor 5階 | Direction 向き | | South 南 | Overview and notices その他概要・特記事項 | | Contact: Takeuchi Chiaki 担当者:竹内 千晶 | Structure-storey 構造・階建て | | RC10 story RC10階建 | Site of the right form 敷地の権利形態 | | Ownership 所有権 | Use district 用途地域 | | Residential 近隣商業 | Company profile 会社概要 | | <Mediation> Minister of Land, Infrastructure and Transport (6) No. 004139 (Ltd.) Daikyo Riarudo Nishinomiya / Telephone reception → Headquarters: Tokyo Yubinbango662-0832 Nishinomiya, Hyogo Prefecture Kofuen 1-10-8 work stage Nishinomiya 2F <仲介>国土交通大臣(6)第004139号(株)大京リアルド西宮店/電話受付→本社:東京〒662-0832 兵庫県西宮市甲風園1-10-8 ワークステージ西宮2F | Construction 施工 | | (Ltd.) 習田 set (株)習田組 |
Local appearance photo現地外観写真 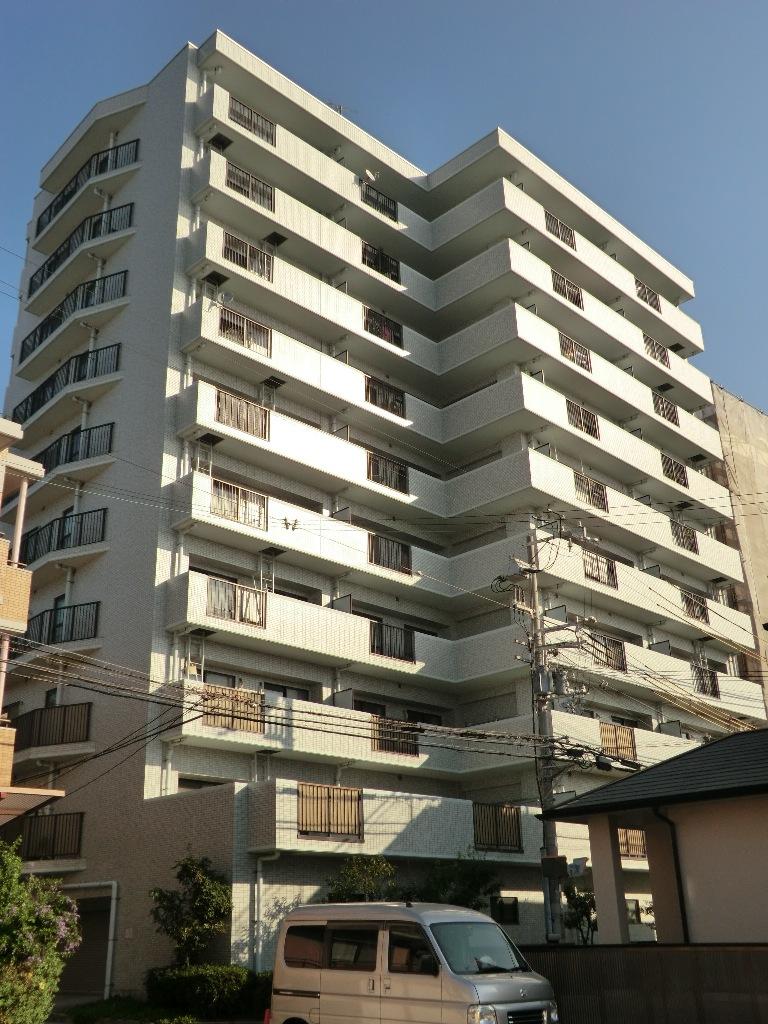 Local (10 May 2013) Shooting Southwest
現地(2013年10月)撮影 南西
Floor plan間取り図 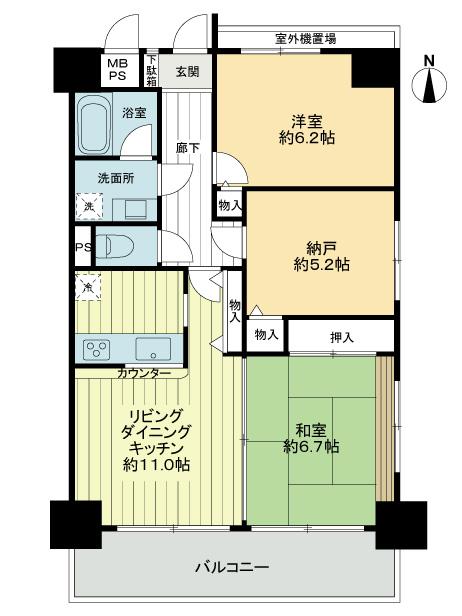 2LDK + S (storeroom), Price 16.8 million yen, Footprint 67.5 sq m , Balcony area 9.6 sq m
2LDK+S(納戸)、価格1680万円、専有面積67.5m2、バルコニー面積9.6m2
Entranceエントランス 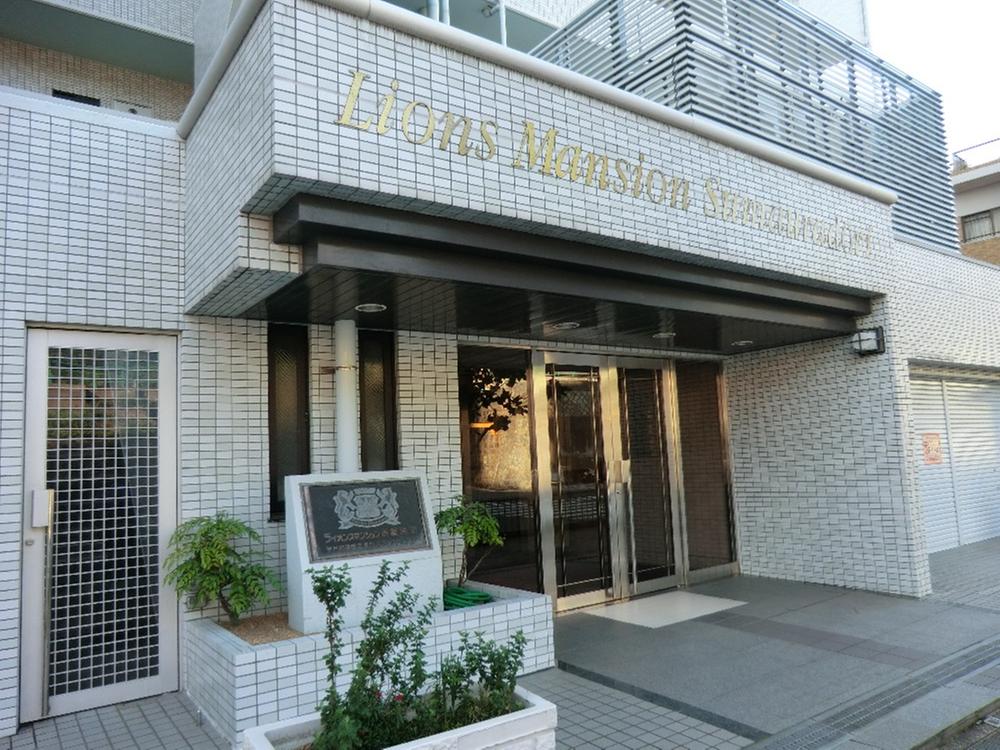 Common areas
共用部
Local appearance photo現地外観写真 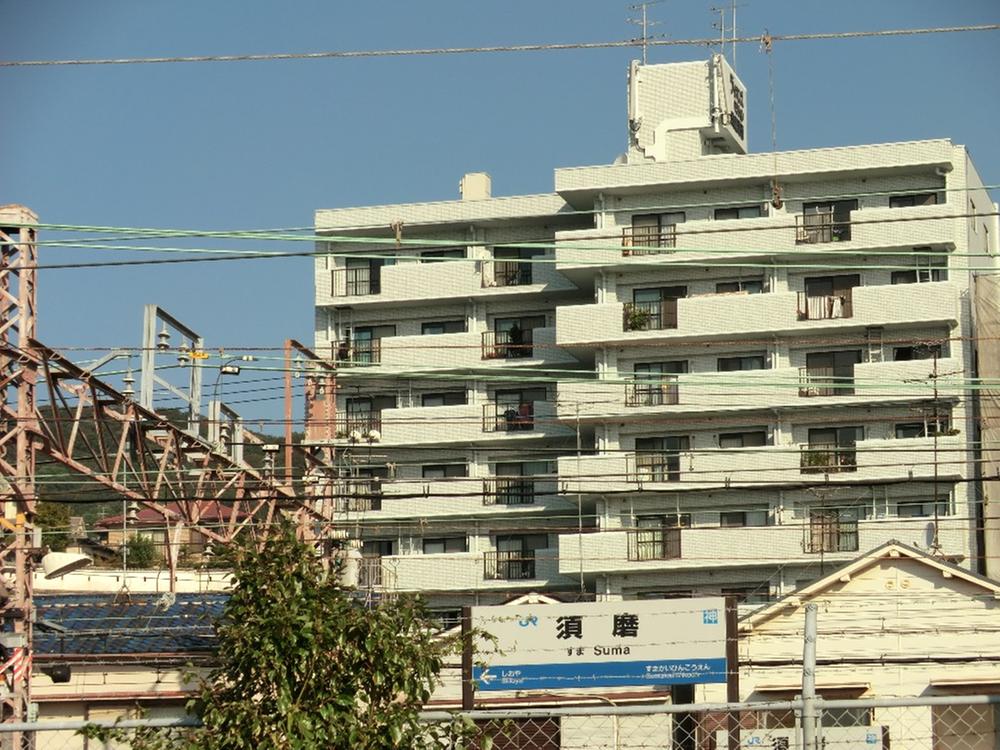 Local (10 May 2013) Shooting South
現地(2013年10月)撮影 南側
Entranceエントランス 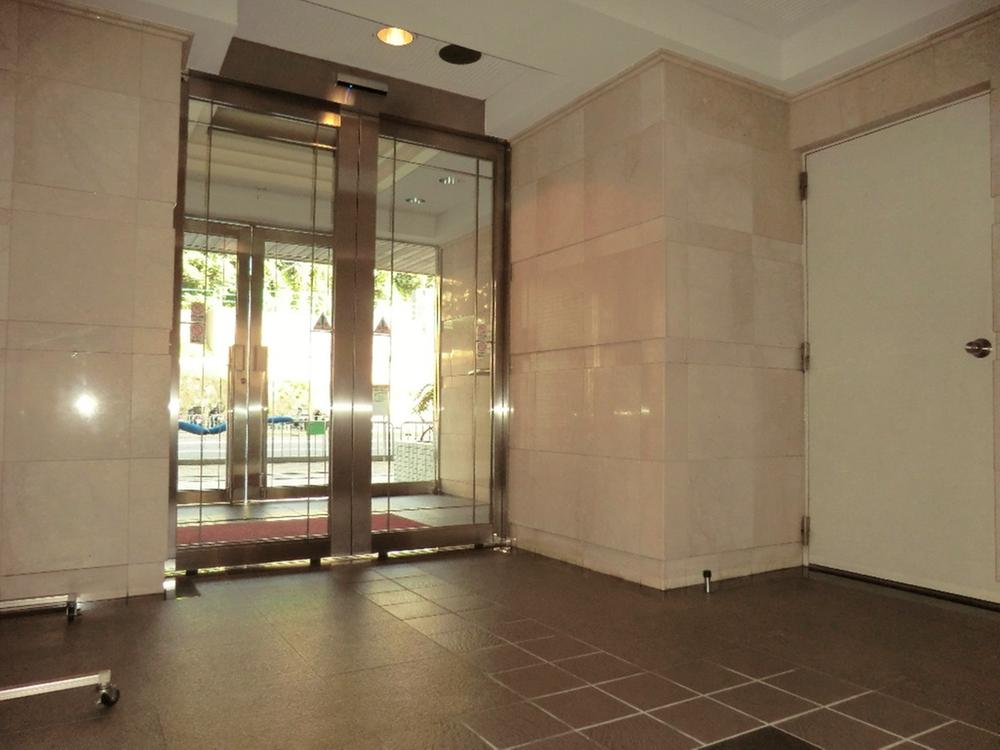 Common areas Entrance lobby
共用部 エントランスロビー
View photos from the dwelling unit住戸からの眺望写真 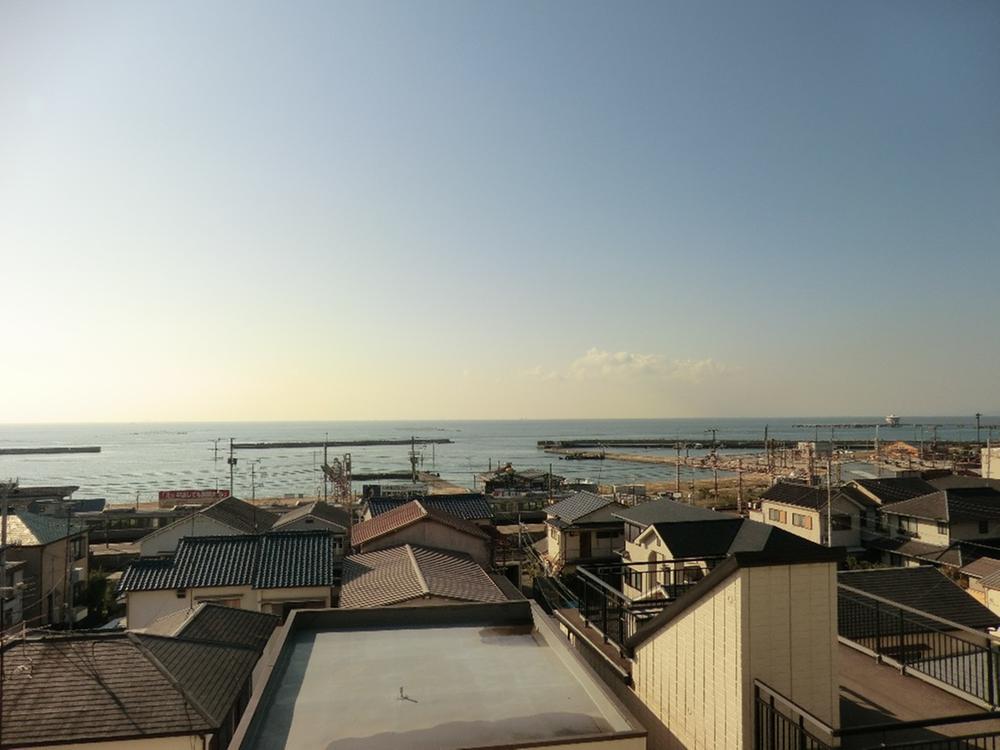 View from the site (October 2013) Shooting South
現地からの眺望(2013年10月)撮影 南
Otherその他 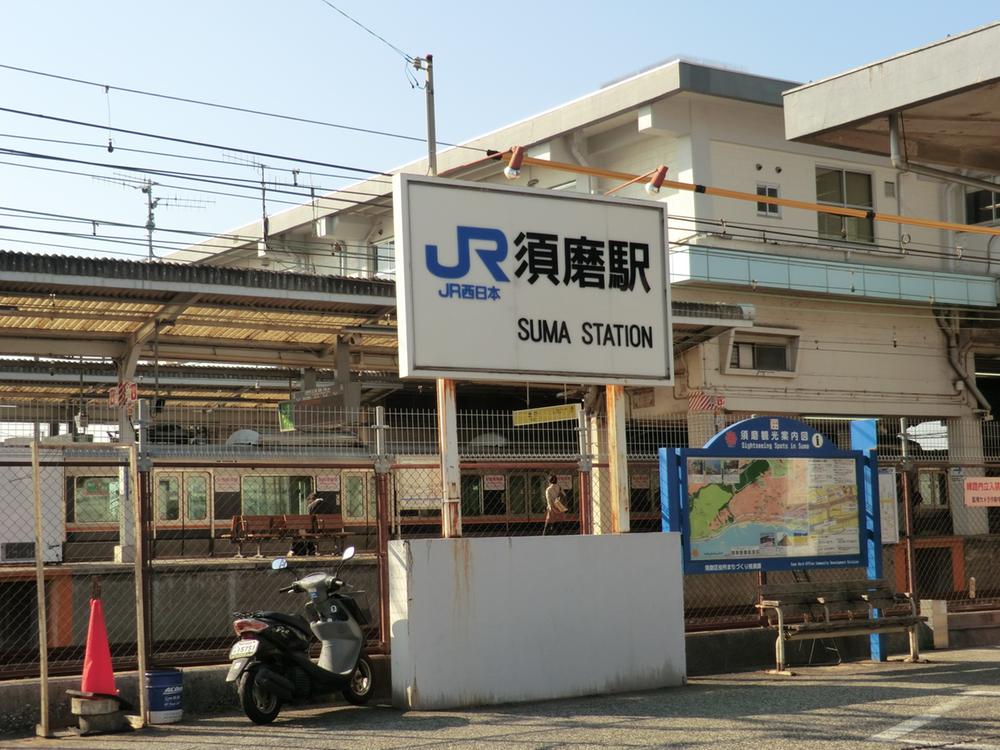 The nearest JR Suma Station
最寄のJR須磨駅
View photos from the dwelling unit住戸からの眺望写真 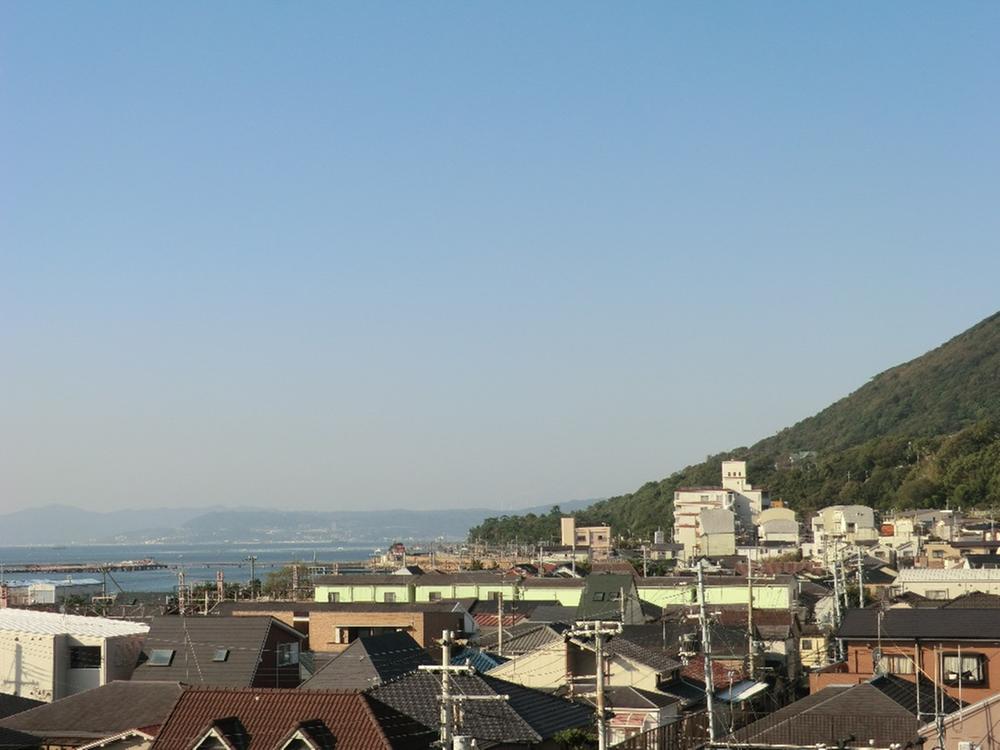 View from the site (October 2013) Shooting
現地からの眺望(2013年10月)撮影
Otherその他 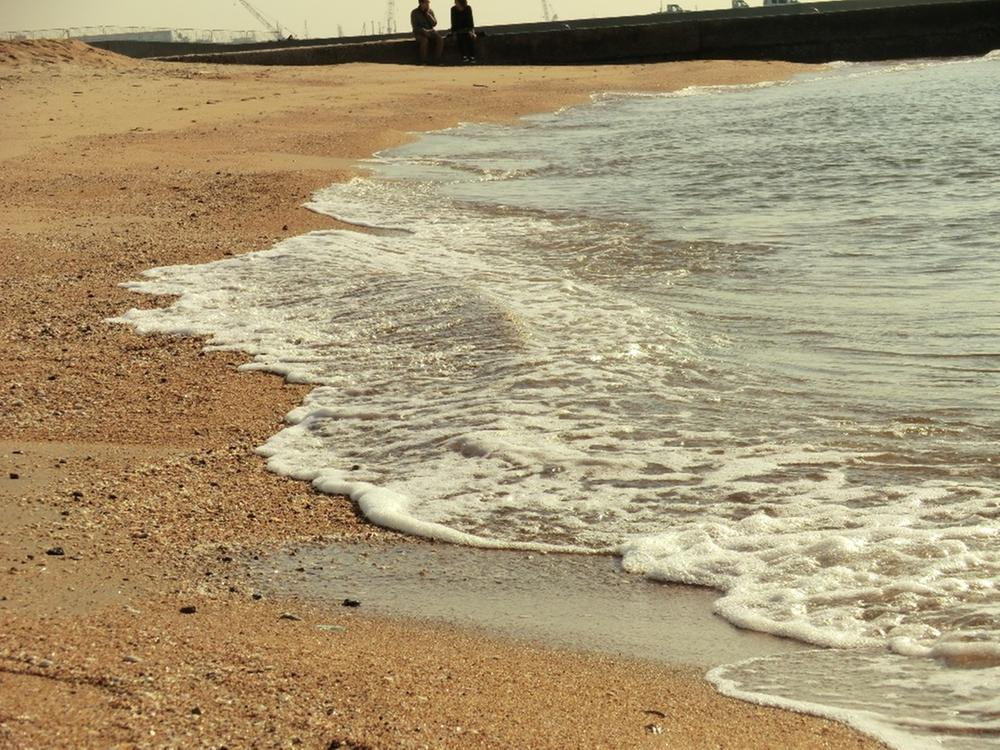 Local south 200m of Suma coast
現地南側200mの須磨海岸
View photos from the dwelling unit住戸からの眺望写真 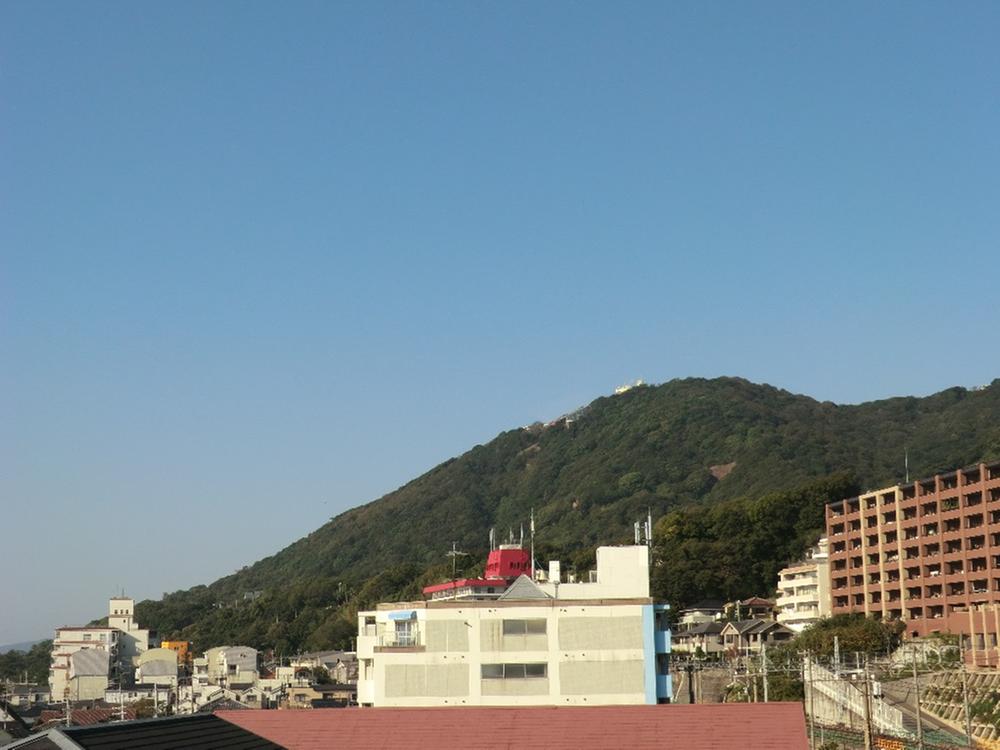 View from the site (October 2013) Shooting
現地からの眺望(2013年10月)撮影
Location
| 










