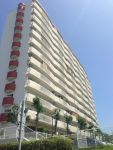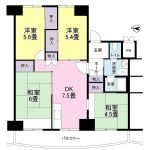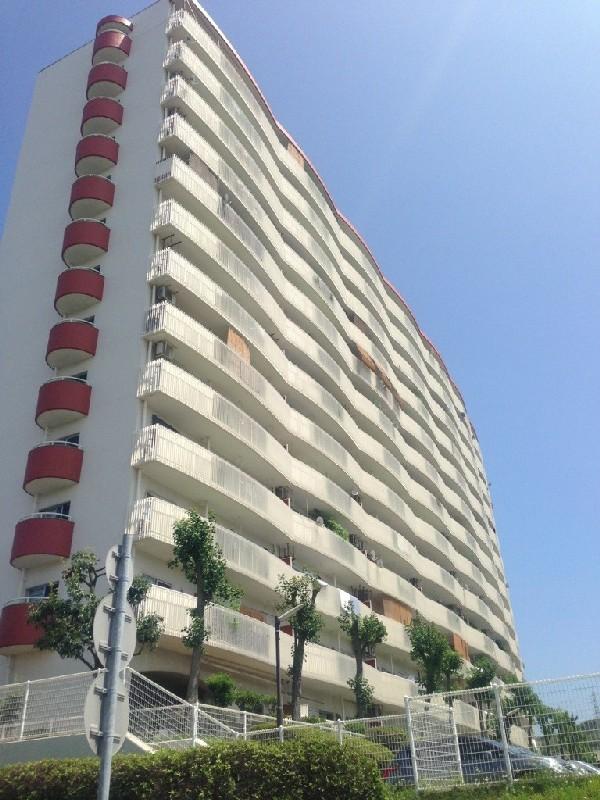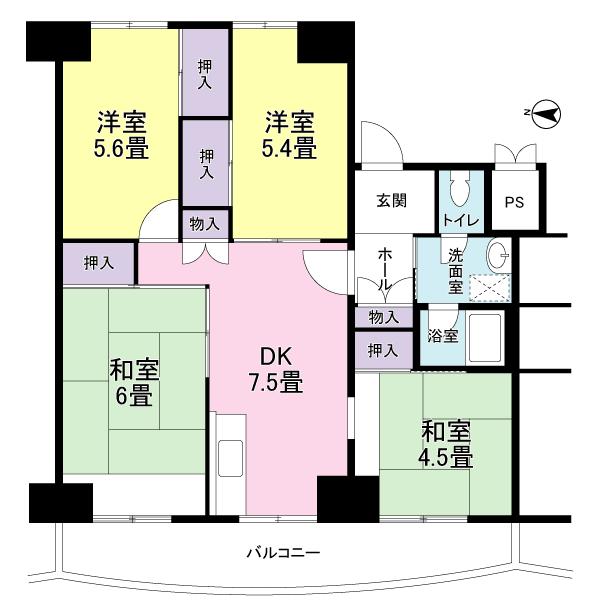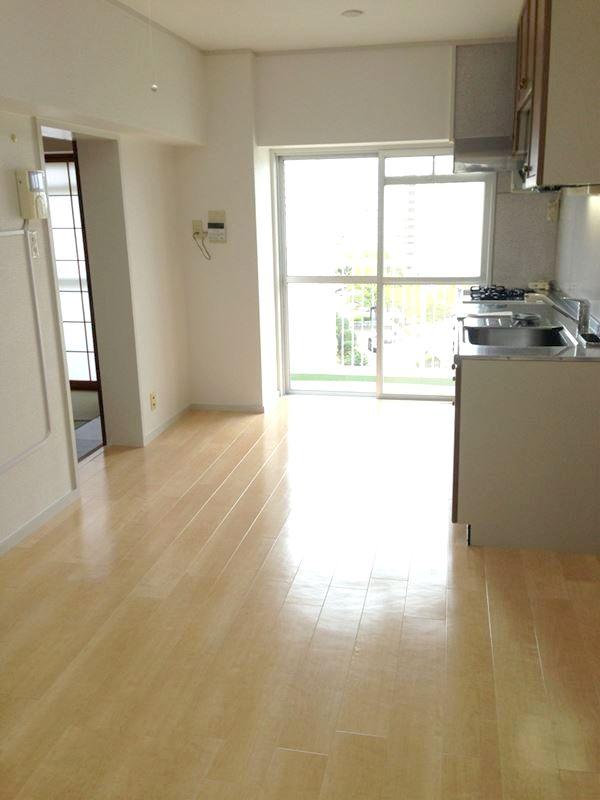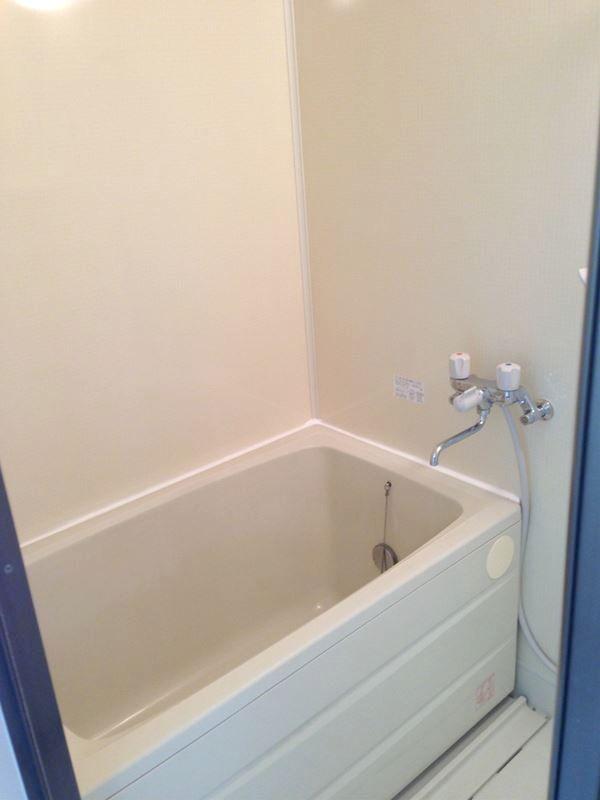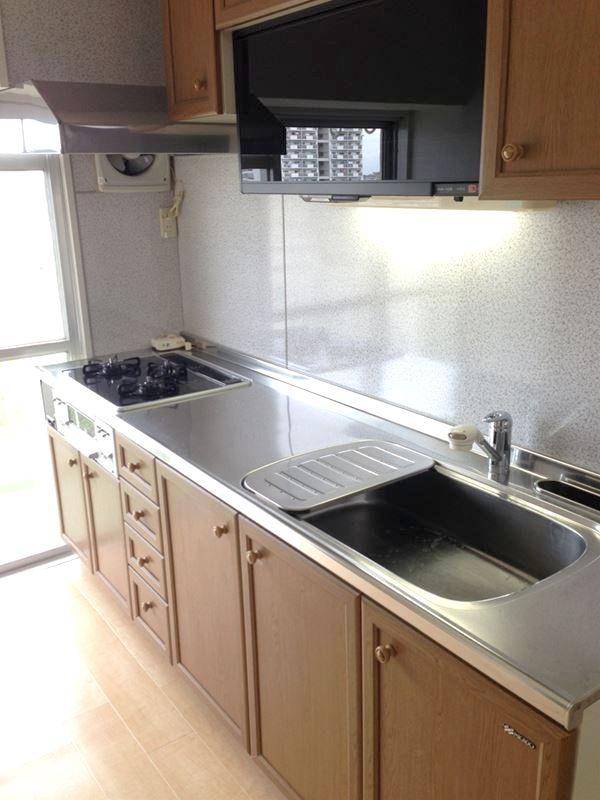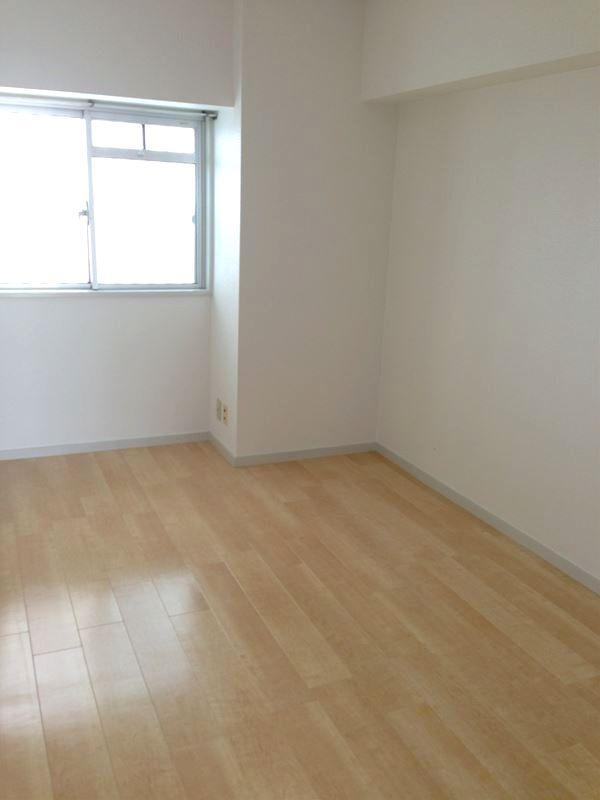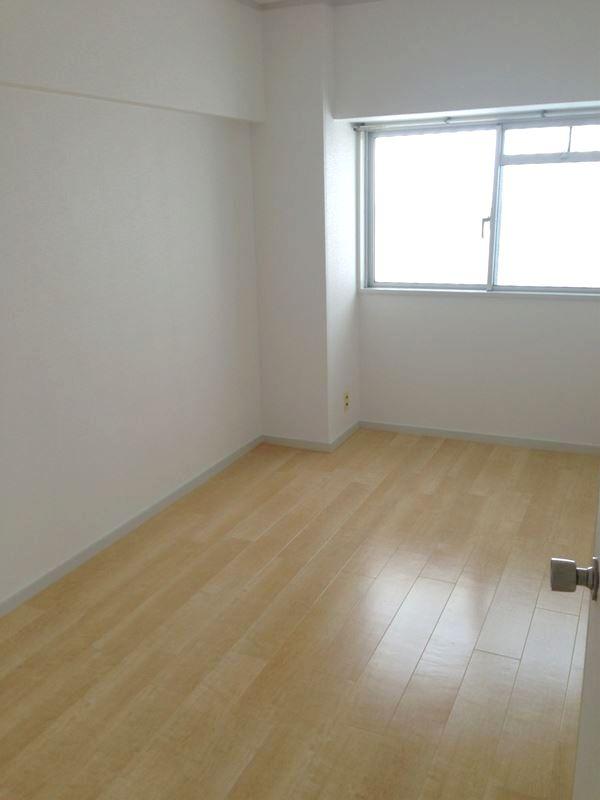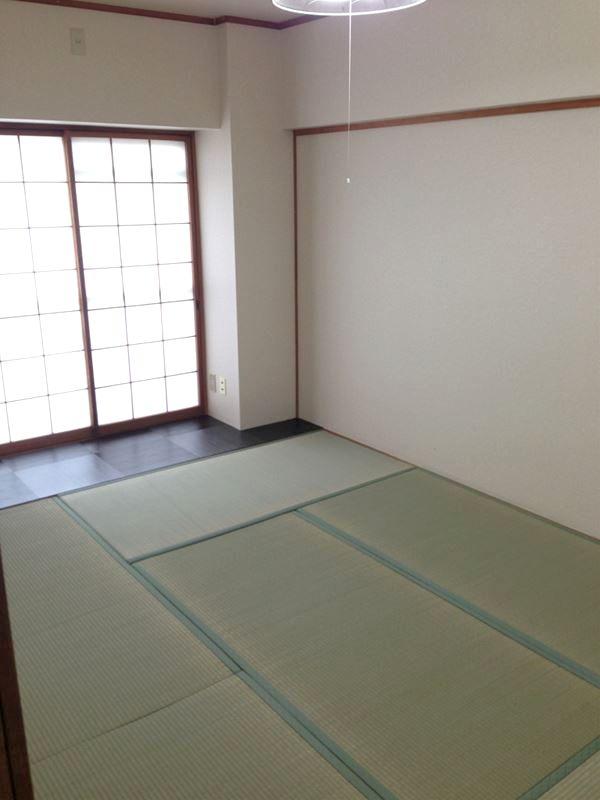|
|
Hyogo Prefecture, Kobe Suma-ku,
兵庫県神戸市須磨区
|
|
Subway Seishin ・ Yamanote Line "Myodani" walk 4 minutes
地下鉄西神・山手線「名谷」歩4分
|
|
■ 6 floor, Elevator stop Floor (skip floor apartment) ■ 2013 October renovation completed
■6階部分、エレベーター停止階(スキップフロアーマンション)■平成25年10月リフォーム済
|
|
■ 6 floor, It is the elevator stop Floor (skip floor apartment) ~ 2013 October renovation completed ~ ■ All rooms Cross re-covering ■ Japanese-style tatami mat replacement, Shoji Insect ■ Vanity exchange ■ kitchen, Glass top stove exchange ■ dining, kitchen, Western style room, Wood tile re-covering ■ Water heater replacement ■ All rooms house cleaning
■6階部分、エレベーター停止階です(スキップフロアーマンション) ~ 平成25年10月リフォーム済 ~ ■全室クロス張替え■和室畳表替え、障子張替え■洗面化粧台交換■キッチン、ガラストップコンロ交換■ダイニング、キッチン、洋室、ウッドタイル張替え■給湯器交換■全室ハウスクリーニング
|
Features pickup 特徴ピックアップ | | Interior renovation / System kitchen / Flat to the station / Ventilation good 内装リフォーム /システムキッチン /駅まで平坦 /通風良好 |
Property name 物件名 | | Myodani 7 Complex 名谷7団地 |
Price 価格 | | 13,900,000 yen 1390万円 |
Floor plan 間取り | | 4DK 4DK |
Units sold 販売戸数 | | 1 units 1戸 |
Occupied area 専有面積 | | 70.49 sq m (registration) 70.49m2(登記) |
Other area その他面積 | | Balcony area: 10 sq m バルコニー面積:10m2 |
Whereabouts floor / structures and stories 所在階/構造・階建 | | 6th floor / SRC14 story 6階/SRC14階建 |
Completion date 完成時期(築年月) | | June 1978 1978年6月 |
Address 住所 | | Hyogo Prefecture, Kobe Suma-ku, Ryugadai 1 兵庫県神戸市須磨区竜が台1 |
Traffic 交通 | | Subway Seishin ・ Yamanote Line "Myodani" walk 4 minutes 地下鉄西神・山手線「名谷」歩4分
|
Person in charge 担当者より | | The person in charge Yamada Shigeru 担当者山田 滋 |
Contact お問い合せ先 | | Tokyu Livable Inc. Suma Myohoji Center TEL: 0800-601-4847 [Toll free] mobile phone ・ Also available from PHS
Caller ID is not notified
Please contact the "saw SUUMO (Sumo)"
If it does not lead, If the real estate company 東急リバブル(株)須磨妙法寺センターTEL:0800-601-4847【通話料無料】携帯電話・PHSからもご利用いただけます
発信者番号は通知されません
「SUUMO(スーモ)を見た」と問い合わせください
つながらない方、不動産会社の方は
|
Administrative expense 管理費 | | 5500 yen / Month (self-management) 5500円/月(自主管理) |
Repair reserve 修繕積立金 | | 7000 yen / Month 7000円/月 |
Time residents 入居時期 | | Immediate available 即入居可 |
Whereabouts floor 所在階 | | 6th floor 6階 |
Direction 向き | | West 西 |
Renovation リフォーム | | October 2013 interior renovation completed (kitchen ・ wall ・ floor) 2013年10月内装リフォーム済(キッチン・壁・床) |
Overview and notices その他概要・特記事項 | | Contact: Yamada Shigeru 担当者:山田 滋 |
Structure-storey 構造・階建て | | SRC14 story SRC14階建 |
Site of the right form 敷地の権利形態 | | Ownership 所有権 |
Parking lot 駐車場 | | Site (5000 yen ~ 6500 yen / Month) 敷地内(5000円 ~ 6500円/月) |
Company profile 会社概要 | | <Mediation> Minister of Land, Infrastructure and Transport (10) No. 002611 (one company) Real Estate Association (Corporation) metropolitan area real estate Fair Trade Council member Tokyu Livable Inc. Suma Myohoji center Yubinbango654-0131 Kobe, Hyogo Prefecture Suma-ku, Yokoo 1-5 Reference - Les Yokoo 2F <仲介>国土交通大臣(10)第002611号(一社)不動産協会会員 (公社)首都圏不動産公正取引協議会加盟東急リバブル(株)須磨妙法寺センター〒654-0131 兵庫県神戸市須磨区横尾1-5 リファ-レ横尾2F |
