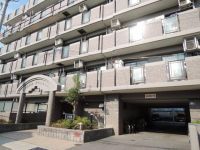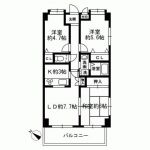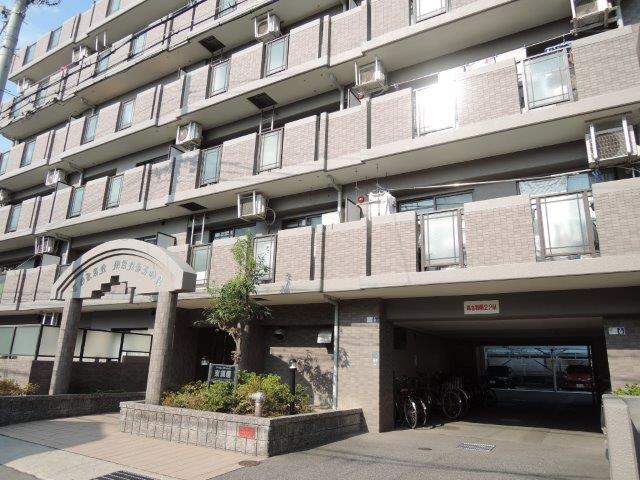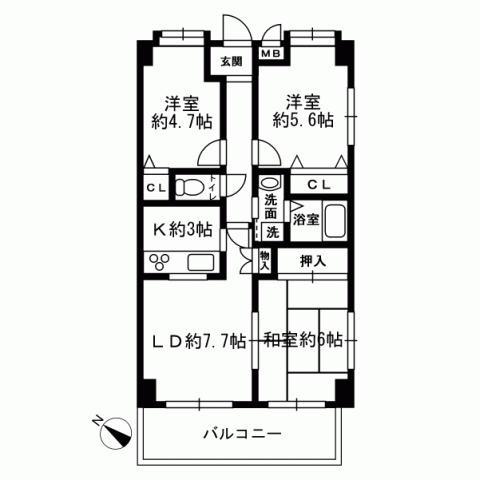|
|
Hyogo Prefecture, Kobe Suma-ku,
兵庫県神戸市須磨区
|
|
Sanyo Electric Railway Main Line "Higashisuma" walk 4 minutes
山陽電鉄本線「東須磨」歩4分
|
|
2 along the line more accessible, Super close, Within 2km to the sea, Corner dwelling unit, Yang per goodese-style room, Face-to-face kitchen, Southwestward
2沿線以上利用可、スーパーが近い、海まで2km以内、角住戸、陽当り良好、和室、対面式キッチン、南西向き
|
Features pickup 特徴ピックアップ | | 2 along the line more accessible / Super close / Within 2km to the sea / Corner dwelling unit / Yang per good / Japanese-style room / Face-to-face kitchen / Southwestward 2沿線以上利用可 /スーパーが近い /海まで2km以内 /角住戸 /陽当り良好 /和室 /対面式キッチン /南西向き |
Property name 物件名 | | Tokan Mansion Higashisuma トーカンマンション東須磨 |
Price 価格 | | 14.6 million yen 1460万円 |
Floor plan 間取り | | 3LDK 3LDK |
Units sold 販売戸数 | | 1 units 1戸 |
Total units 総戸数 | | 26 units 26戸 |
Occupied area 専有面積 | | 59.7 sq m (18.05 tsubo) (center line of wall) 59.7m2(18.05坪)(壁芯) |
Other area その他面積 | | Balcony area: 7.82 sq m バルコニー面積:7.82m2 |
Whereabouts floor / structures and stories 所在階/構造・階建 | | Second floor / RC7 story 2階/RC7階建 |
Completion date 完成時期(築年月) | | April 1996 1996年4月 |
Address 住所 | | Hyogo Prefecture, Kobe Suma-ku, Higashi 2 兵庫県神戸市須磨区東町2 |
Traffic 交通 | | Sanyo Electric Railway Main Line "Higashisuma" walk 4 minutes
JR Sanyo Line "Suma Seaside Park" walk 12 minutes 山陽電鉄本線「東須磨」歩4分
JR山陽本線「須磨海浜公園」歩12分
|
Related links 関連リンク | | [Related Sites of this company] 【この会社の関連サイト】 |
Person in charge 担当者より | | Rep Shima TakashiAkira 担当者嶋 充啓 |
Contact お問い合せ先 | | Imoto real estate (Ltd.) TEL: 0800-603-3405 [Toll free] mobile phone ・ Also available from PHS
Caller ID is not notified
Please contact the "saw SUUMO (Sumo)"
If it does not lead, If the real estate company いもと不動産(株)TEL:0800-603-3405【通話料無料】携帯電話・PHSからもご利用いただけます
発信者番号は通知されません
「SUUMO(スーモ)を見た」と問い合わせください
つながらない方、不動産会社の方は
|
Administrative expense 管理費 | | 10,510 yen / Month (consignment (commuting)) 1万510円/月(委託(通勤)) |
Repair reserve 修繕積立金 | | 11,040 yen / Month 1万1040円/月 |
Time residents 入居時期 | | Consultation 相談 |
Whereabouts floor 所在階 | | Second floor 2階 |
Direction 向き | | Southwest 南西 |
Other limitations その他制限事項 | | Creditors peripheral consent is required per trustee Property. Defect liability disclaimer 管財物件につき債権者抹消同意が必要です。瑕疵担保責任免責 |
Overview and notices その他概要・特記事項 | | Contact: Shima TakashiAkira 担当者:嶋 充啓 |
Structure-storey 構造・階建て | | RC7 story RC7階建 |
Site of the right form 敷地の権利形態 | | Ownership 所有権 |
Use district 用途地域 | | Two mid-high 2種中高 |
Parking lot 駐車場 | | Site (15,000 yen ~ 19,000 yen / Month) 敷地内(1万5000円 ~ 1万9000円/月) |
Company profile 会社概要 | | <Mediation> Governor of Hyogo Prefecture (2) the first 010,777 No. potatoes and real estate (Ltd.) Yubinbango658-0073 Kobe City, Hyogo Prefecture Higashi-Nada Ward Nishiokamoto 3-2-19 <仲介>兵庫県知事(2)第010777号いもと不動産(株)〒658-0073 兵庫県神戸市東灘区西岡本3-2-19 |



