Used Apartments » Kansai » Hyogo Prefecture » Kobe Suma-ku
 
| | Hyogo Prefecture, Kobe Suma-ku, 兵庫県神戸市須磨区 |
| Subway Seishin ・ Yamanote Line "Myohoji" walk 5 minutes 地下鉄西神・山手線「妙法寺」歩5分 |
| Walk about 5 minutes from the subway Myōhōji Station, 18 floor of 33-story, Immediately your preview for the vacant house with out we were LDK is already room renovated in August 17 pledge 2013 of leeway, Turnkey. Certainly please see.! ! 地下鉄妙法寺駅より徒歩約5分、33階建の18階部分、出ましたLDKはゆとりの17帖平成25年8月に室内改装済みで空家の為即ご内覧、即入居可能。是非ご覧下さい!! |
| ■ 2013 August-room renovated ■ 5 minute walk of the station near property to Kobe Municipal Subway "Myōhōji Station"! ! ■ Yang hit in the 18 floor of the south-west-facing, View is good! ! ■ LDK is about 17 quires of room ■ Entrance storage, Hallway storage, Kitchen storage, etc., Very substantial storage space ■ It is next to the living room 6 quires Japanese-style room. It is the perfect baby of rest room ■ For the vacant house, Soku your preview, You can immediately move! ! ■平成25年8月室内改装済み■神戸市営地下鉄『妙法寺駅』まで徒歩約5分の駅近物件!!■南西向きの18階部分で陽当たり、眺望良好です!!■LDKはゆとりの約17帖■玄関収納、廊下収納、キッチン収納など、収納スペースが非常に充実■リビング横には6帖の和室。赤ちゃんのお休み部屋として最適です■空家のため、即ご内覧、即入居が可能です!! |
Features pickup 特徴ピックアップ | | Immediate Available / System kitchen / LDK15 tatami mats or more / Japanese-style room / High floor / Elevator / Southwestward / Located on a hill 即入居可 /システムキッチン /LDK15畳以上 /和室 /高層階 /エレベーター /南西向き /高台に立地 | Property name 物件名 | | Suma Park Hills 須磨パークヒルズ | Price 価格 | | 19,800,000 yen 1980万円 | Floor plan 間取り | | 3LDK 3LDK | Units sold 販売戸数 | | 1 units 1戸 | Total units 総戸数 | | 231 units 231戸 | Occupied area 専有面積 | | 87.29 sq m (26.40 tsubo) (center line of wall) 87.29m2(26.40坪)(壁芯) | Other area その他面積 | | Balcony area: 11.13 sq m バルコニー面積:11.13m2 | Whereabouts floor / structures and stories 所在階/構造・階建 | | 18th floor / SRC33 story 18階/SRC33階建 | Completion date 完成時期(築年月) | | February 1992 1992年2月 | Address 住所 | | Hyogo Prefecture, Kobe Suma-ku, Doshodai 1-1 兵庫県神戸市須磨区道正台1-1 | Traffic 交通 | | Subway Seishin ・ Yamanote Line "Myohoji" walk 5 minutes 地下鉄西神・山手線「妙法寺」歩5分
| Related links 関連リンク | | [Related Sites of this company] 【この会社の関連サイト】 | Person in charge 担当者より | | Person in charge of real-estate and building Yamamoto Hideki Age: 40 Daigyokai Experience: 18 years at your request is various colors. And now according to the customer per person per person, Not only the property, Thing of funds, Such as that of tax, We try to comprehensive suggestions. Please feel free to contact us. 担当者宅建山本 英輝年齢:40代業界経験:18年お客様のご要望は十人十色です。お客様お一人お一人に合わせまして、物件のことだけでなく、資金のこと、税金のことなど、総合的なご提案を心がけております。お気軽にご相談下さい。 | Contact お問い合せ先 | | TEL: 0800-603-0566 [Toll free] mobile phone ・ Also available from PHS
Caller ID is not notified
Please contact the "saw SUUMO (Sumo)"
If it does not lead, If the real estate company TEL:0800-603-0566【通話料無料】携帯電話・PHSからもご利用いただけます
発信者番号は通知されません
「SUUMO(スーモ)を見た」と問い合わせください
つながらない方、不動産会社の方は
| Administrative expense 管理費 | | 10,800 yen / Month (consignment (commuting)) 1万800円/月(委託(通勤)) | Repair reserve 修繕積立金 | | 7400 yen / Month 7400円/月 | Time residents 入居時期 | | Immediate available 即入居可 | Whereabouts floor 所在階 | | 18th floor 18階 | Direction 向き | | Southwest 南西 | Overview and notices その他概要・特記事項 | | Contact: Yamamoto Hideki 担当者:山本 英輝 | Structure-storey 構造・階建て | | SRC33 story SRC33階建 | Site of the right form 敷地の権利形態 | | Ownership 所有権 | Use district 用途地域 | | One middle and high 1種中高 | Parking lot 駐車場 | | Site (8000 yen ~ 8500 yen / Month) 敷地内(8000円 ~ 8500円/月) | Company profile 会社概要 | | <Mediation> Minister of Land, Infrastructure and Transport (3) No. 006185 (Corporation) Kinki district Real Estate Fair Trade Council member Asahi Housing Co., Ltd. Kobe store Yubinbango650-0044, Chuo-ku Kobe, Hyogo Prefecture Higashikawasaki cho 1-2-2 <仲介>国土交通大臣(3)第006185号(公社)近畿地区不動産公正取引協議会会員 朝日住宅(株)神戸店〒650-0044 兵庫県神戸市中央区東川崎町1-2-2 | Construction 施工 | | Obayashi Corporation Other 株式会社大林組他 |
Otherその他 ![Other. [Kobe Housing Information Center] We have a wide selection of published properties and Kobe city of listing.](/images/hyogo/kobeshisuma/d4f7ef0020.jpg) [Kobe Housing Information Center] We have a wide selection of published properties and Kobe city of listing.
【神戸住宅情報センター】掲載物件及び神戸市内の物件情報を豊富に取り揃えています。
Local appearance photo現地外観写真 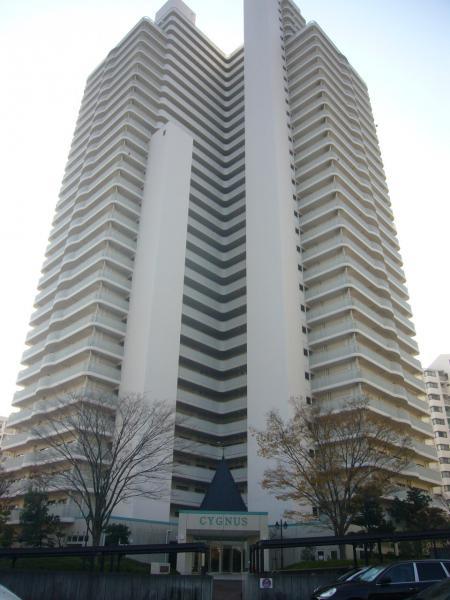 Exterior Photos
外観写真
Floor plan間取り図 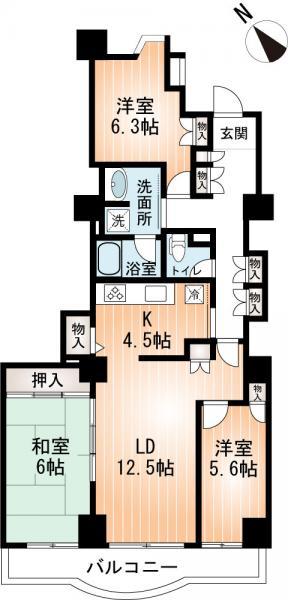 3LDK, Price 19,800,000 yen, Occupied area 87.29 sq m , Balcony area 11.13 sq m floor plan drawings
3LDK、価格1980万円、専有面積87.29m2、バルコニー面積11.13m2 間取り図面
Livingリビング 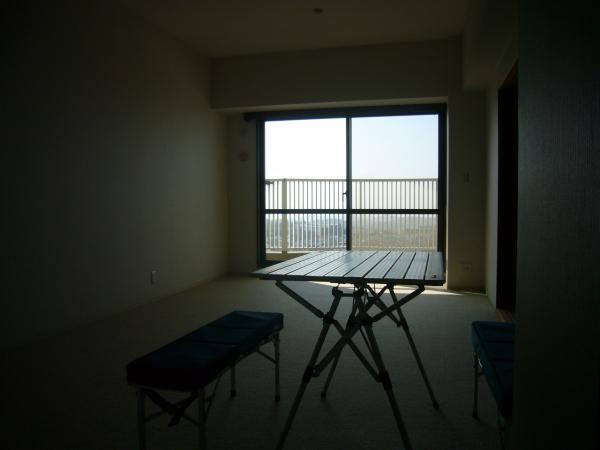 Living photo
リビング写真
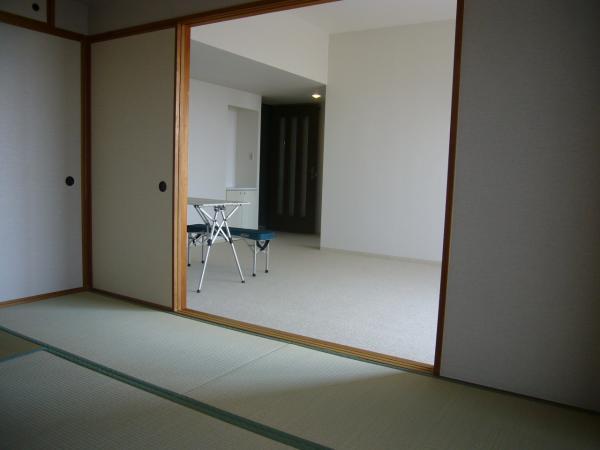 livingese-style room photo
リビング、和室写真
Bathroom浴室 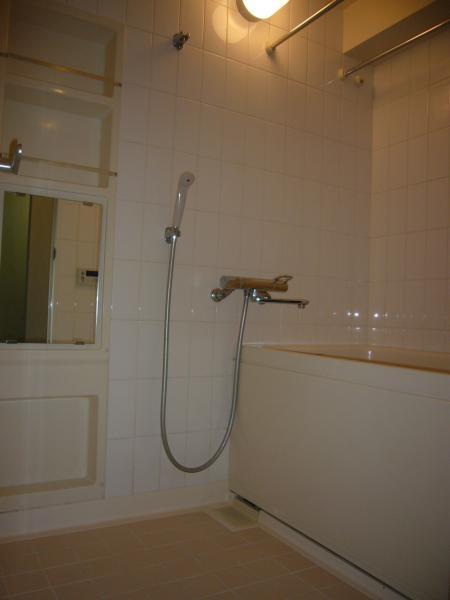 Bathroom photo
浴室写真
Kitchenキッチン 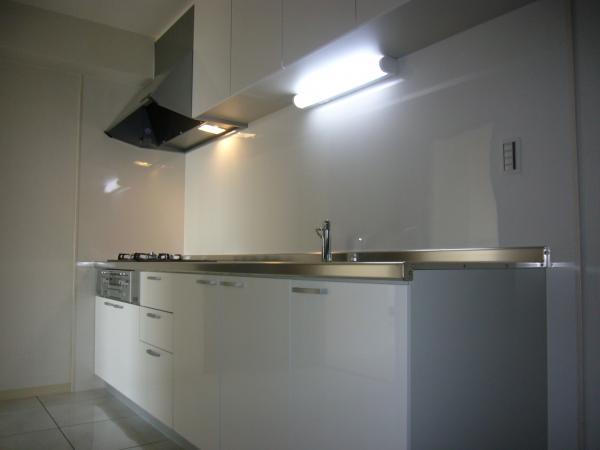 Kitchen photo
キッチン写真
Non-living roomリビング以外の居室 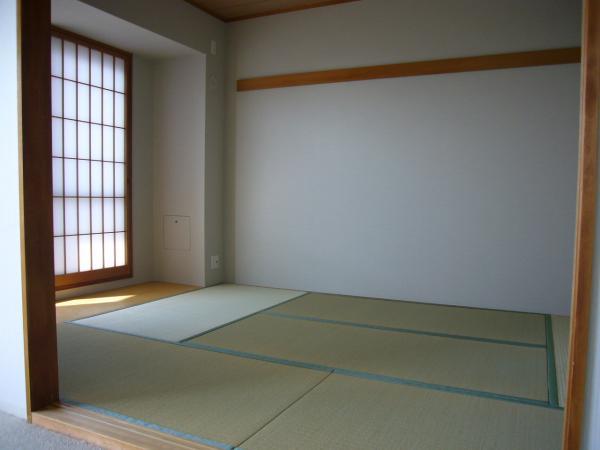 Japanese-style room photo
和室写真
Entrance玄関 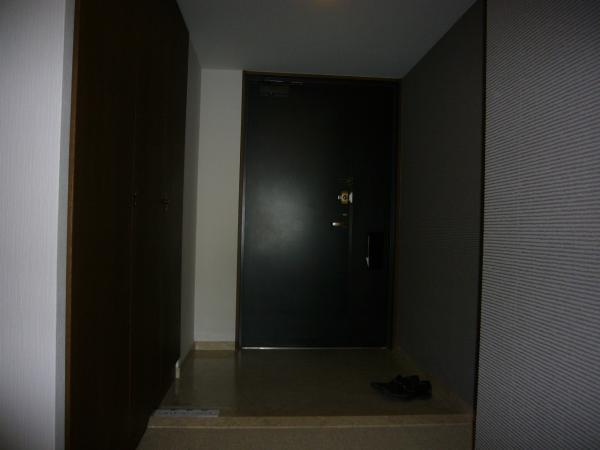 Entrance in the photos
玄関内写真
Wash basin, toilet洗面台・洗面所 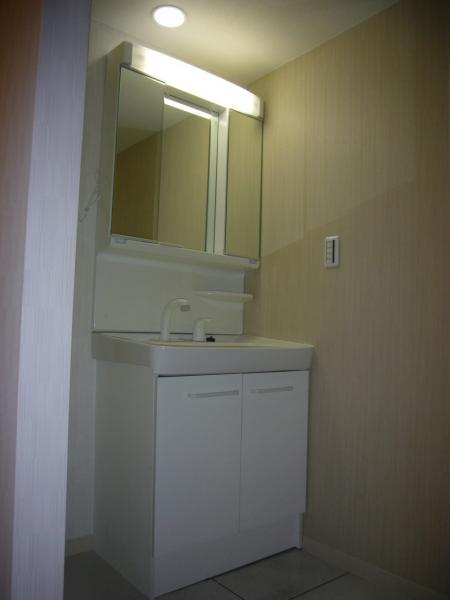 Washstand photo
洗面台写真
Receipt収納 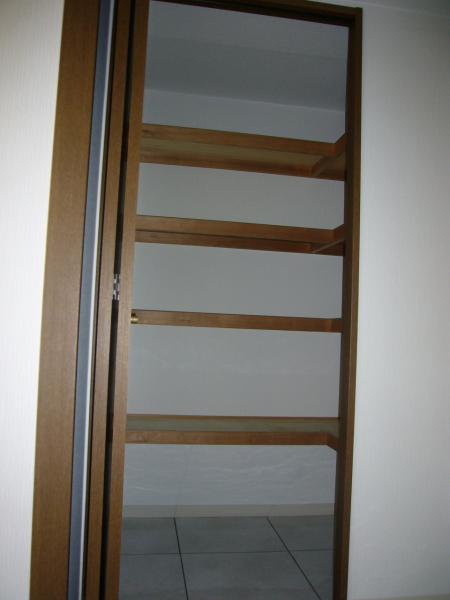 Kitchen storage photo
キッチン収納写真
Toiletトイレ 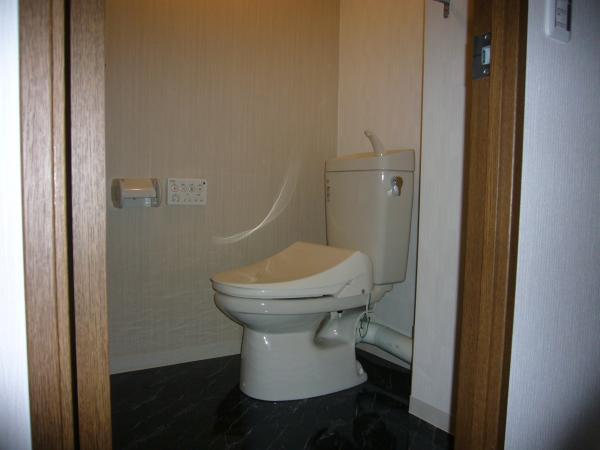 Toilet photo
トイレ写真
Other introspectionその他内観 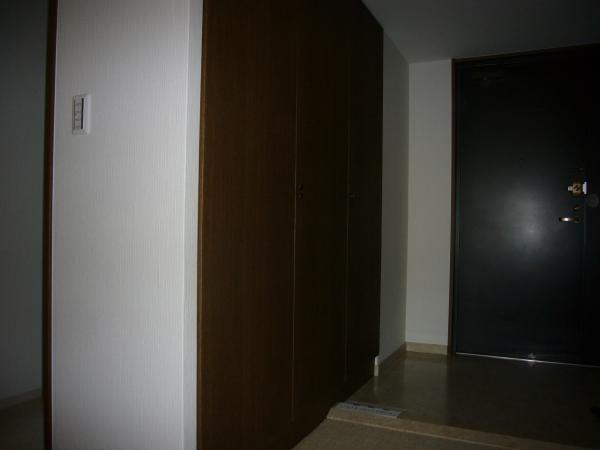 Shoe box photos
シューズボックス写真
View photos from the dwelling unit住戸からの眺望写真 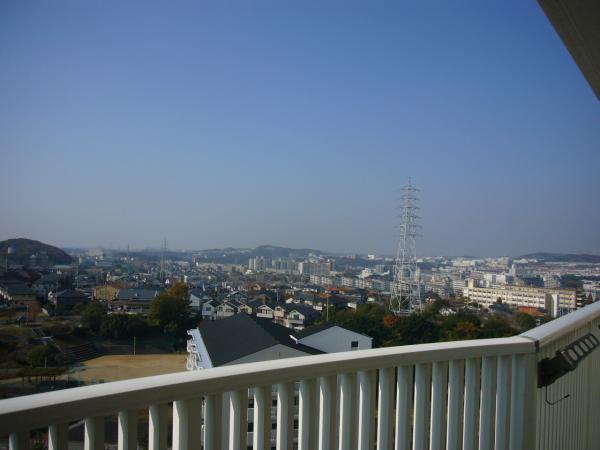 View photos from the balcony (west)
バルコニーからの眺望写真(西側)
Kitchenキッチン 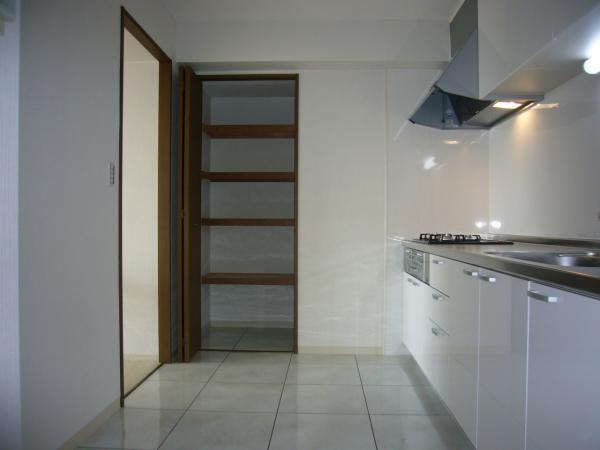 Kitchen panoramic photo
キッチン全景写真
Non-living roomリビング以外の居室 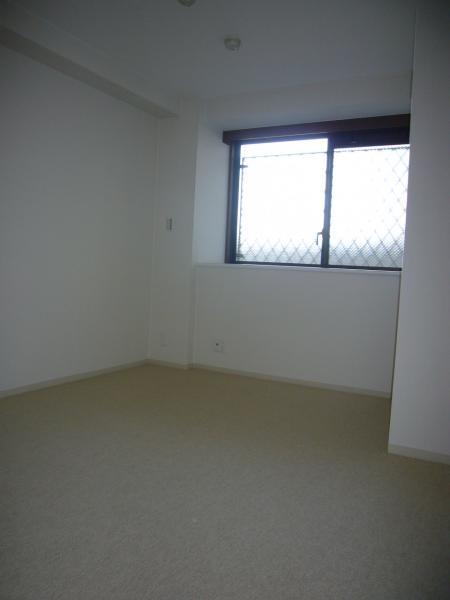 Western-style photo 1
洋室写真1
Receipt収納 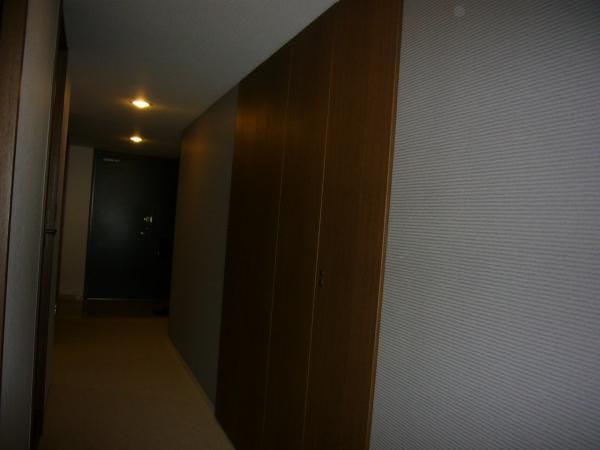 Hallway storage photo
廊下収納写真
Other introspectionその他内観 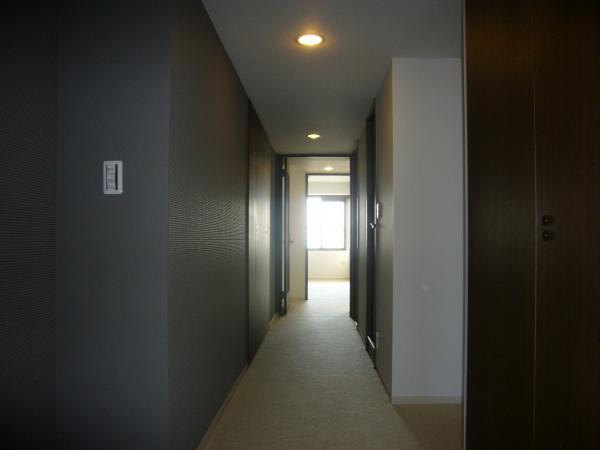 Corridor photo
廊下写真
View photos from the dwelling unit住戸からの眺望写真 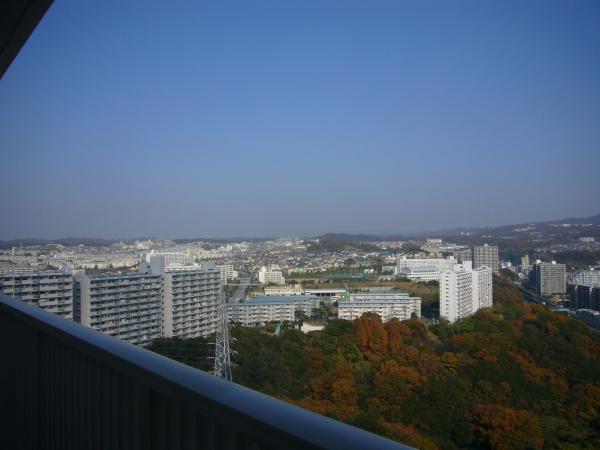 View photos from the balcony (south side)
バルコニーからの眺望写真(南側)
Non-living roomリビング以外の居室 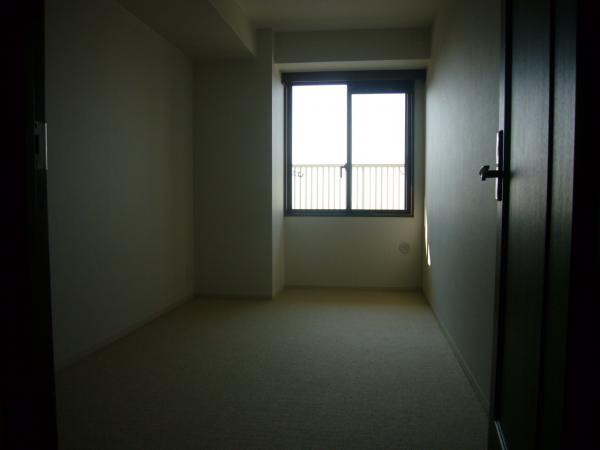 Western-style photo 2
洋室写真2
View photos from the dwelling unit住戸からの眺望写真 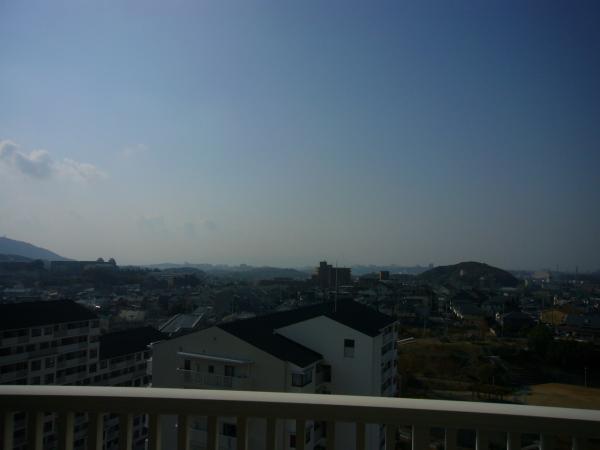 View photos from the balcony (southwest side)
バルコニーからの眺望写真(南西側)
Location
|


![Other. [Kobe Housing Information Center] We have a wide selection of published properties and Kobe city of listing.](/images/hyogo/kobeshisuma/d4f7ef0020.jpg)



















