1998January
17.8 million yen, 3LDK, 54.67 sq m
Used Apartments » Kansai » Hyogo Prefecture » Kobe Suma-ku
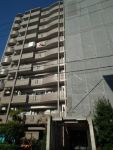 
| | Hyogo Prefecture, Kobe Suma-ku, 兵庫県神戸市須磨区 |
| Subway Seishin ・ Yamanote Line "Itayado" walk 5 minutes 地下鉄西神・山手線「板宿」歩5分 |
| ■ Northeast corner room ■ Upper floors ■ auto lock ■ Good view ■北東角部屋■上層階■オートロック■眺望良好 |
| ■ Elevator ■ Itayado about 5 minutes until the shopping street ■ About 2 minutes to convenience store ■ 2WAY access ■エレベーター■板宿商店街まで約5分■コンビニまで約2分■2WAYアクセス |
Features pickup 特徴ピックアップ | | Immediate Available / 2 along the line more accessible / System kitchen / Yang per good / Flat to the station / Japanese-style room / 2 or more sides balcony / Bicycle-parking space / Warm water washing toilet seat / Ventilation good / Flat terrain 即入居可 /2沿線以上利用可 /システムキッチン /陽当り良好 /駅まで平坦 /和室 /2面以上バルコニー /駐輪場 /温水洗浄便座 /通風良好 /平坦地 | Property name 物件名 | | Wakore Gran City Suma east ワコーレグランシティ須磨東 | Price 価格 | | 17.8 million yen 1780万円 | Floor plan 間取り | | 3LDK 3LDK | Units sold 販売戸数 | | 1 units 1戸 | Total units 総戸数 | | 60 units 60戸 | Occupied area 専有面積 | | 54.67 sq m (registration) 54.67m2(登記) | Other area その他面積 | | Balcony area: 19.63 sq m バルコニー面積:19.63m2 | Whereabouts floor / structures and stories 所在階/構造・階建 | | 10th floor / RC13 story 10階/RC13階建 | Completion date 完成時期(築年月) | | January 1998 1998年1月 | Address 住所 | | Hyogo Prefecture, Kobe Suma-ku, Teradacho 3-1-3 兵庫県神戸市須磨区寺田町3-1-3 | Traffic 交通 | | Subway Seishin ・ Yamanote Line "Itayado" walk 5 minutes
JR Sanyo Line "Takatori" walk 10 minutes
Sanyo Electric Railway Main Line "Itayado" walk 6 minutes 地下鉄西神・山手線「板宿」歩5分
JR山陽本線「鷹取」歩10分
山陽電鉄本線「板宿」歩6分
| Contact お問い合せ先 | | (Ltd.) Maeda Real Estate TEL: 0800-603-2396 [Toll free] mobile phone ・ Also available from PHS
Caller ID is not notified
Please contact the "saw SUUMO (Sumo)"
If it does not lead, If the real estate company (株)前田不動産TEL:0800-603-2396【通話料無料】携帯電話・PHSからもご利用いただけます
発信者番号は通知されません
「SUUMO(スーモ)を見た」と問い合わせください
つながらない方、不動産会社の方は
| Administrative expense 管理費 | | 15,080 yen / Month (consignment (commuting)) 1万5080円/月(委託(通勤)) | Repair reserve 修繕積立金 | | Nothing 無 | Time residents 入居時期 | | Immediate available 即入居可 | Whereabouts floor 所在階 | | 10th floor 10階 | Direction 向き | | Northeast 北東 | Structure-storey 構造・階建て | | RC13 story RC13階建 | Site of the right form 敷地の権利形態 | | Ownership 所有権 | Parking lot 駐車場 | | Nothing 無 | Company profile 会社概要 | | <Mediation> Governor of Hyogo Prefecture (6) No. 009681 (Ltd.) Maeda real estate Yubinbango654-0024 Kobe Suma-ku, Ota-cho, 7-2-3 <仲介>兵庫県知事(6)第009681号(株)前田不動産〒654-0024 兵庫県神戸市須磨区大田町7-2-3 |
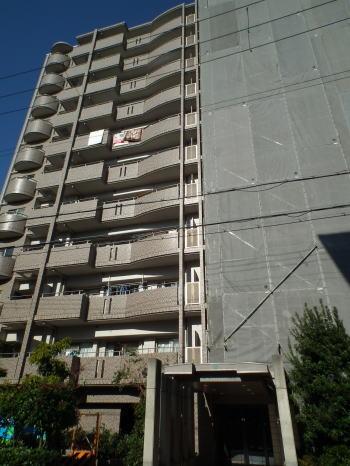 Local appearance photo
現地外観写真
Floor plan間取り図 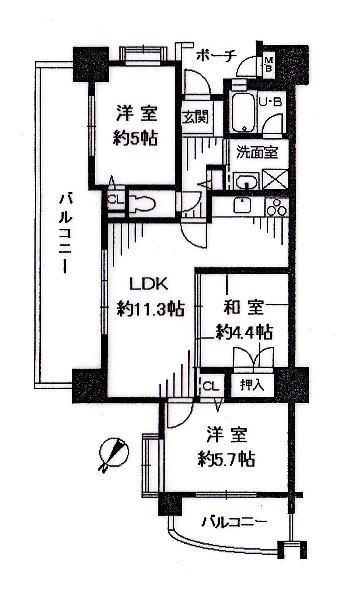 3LDK, Price 17.8 million yen, Occupied area 54.67 sq m , Balcony area 19.63 sq m
3LDK、価格1780万円、専有面積54.67m2、バルコニー面積19.63m2
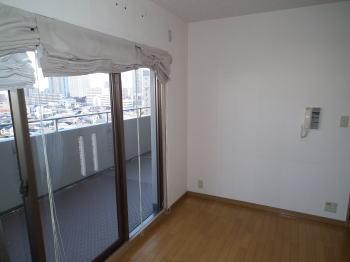 Living
リビング
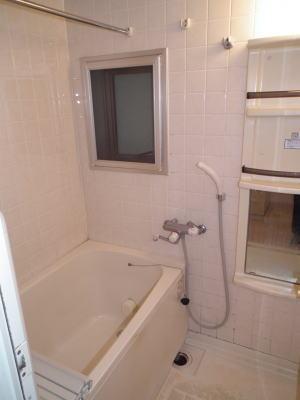 Bathroom
浴室
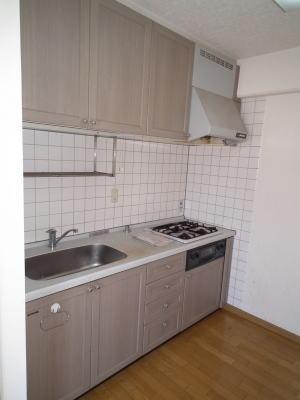 Kitchen
キッチン
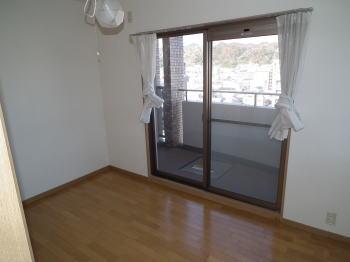 Non-living room
リビング以外の居室
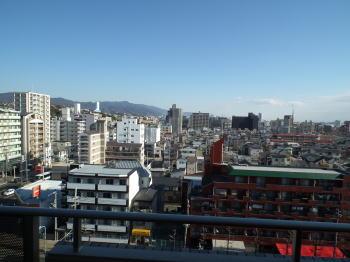 View photos from the dwelling unit
住戸からの眺望写真
Location
|








