Used Apartments » Kansai » Hyogo Prefecture » Kobe Tarumi-ku
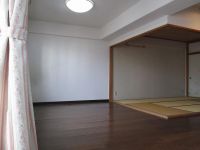 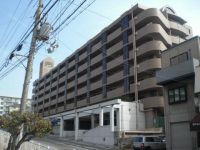
| | Kobe-shi, Hyogo Tarumi-ku, 兵庫県神戸市垂水区 |
| JR Sanyo Line "Tarumi" bus 7 minutes Kamitakamaru park walk 3 minutes JR山陽本線「垂水」バス7分上高丸団地歩3分 |
| ☆ This apartment of 1991 June architecture at the southeast direction !! ☆東南向きで平成3年6月建築のマンションです!! |
| Yang hit in ○ southeast direction, It is good to draft both !! ○ interior is also beautiful! ○東南向きで陽当たり、通風ともに良好です!!○室内もキレイです!! |
Features pickup 特徴ピックアップ | | Yang per good / All room storage / Japanese-style room / Southeast direction / Ventilation good 陽当り良好 /全居室収納 /和室 /東南向き /通風良好 | Property name 物件名 | | Lions Mansion Tarumi north ライオンズマンション垂水北 | Price 価格 | | 13.8 million yen 1380万円 | Floor plan 間取り | | 3LDK 3LDK | Units sold 販売戸数 | | 1 units 1戸 | Occupied area 専有面積 | | 69.82 sq m (center line of wall) 69.82m2(壁芯) | Other area その他面積 | | Balcony area: 11.11 sq m バルコニー面積:11.11m2 | Whereabouts floor / structures and stories 所在階/構造・階建 | | 6th floor / RC7 story 6階/RC7階建 | Completion date 完成時期(築年月) | | June 1991 1991年6月 | Address 住所 | | Hyogo Prefecture, Kobe City Tarumi Ward Takamaru 7 兵庫県神戸市垂水区高丸7 | Traffic 交通 | | JR Sanyo Line "Tarumi" bus 7 minutes Kamitakamaru park walk 3 minutes JR山陽本線「垂水」バス7分上高丸団地歩3分
| Related links 関連リンク | | [Related Sites of this company] 【この会社の関連サイト】 | Contact お問い合せ先 | | TEL: 0800-602-6520 [Toll free] mobile phone ・ Also available from PHS
Caller ID is not notified
Please contact the "saw SUUMO (Sumo)"
If it does not lead, If the real estate company TEL:0800-602-6520【通話料無料】携帯電話・PHSからもご利用いただけます
発信者番号は通知されません
「SUUMO(スーモ)を見た」と問い合わせください
つながらない方、不動産会社の方は
| Administrative expense 管理費 | | 11,800 yen / Month (consignment (commuting)) 1万1800円/月(委託(通勤)) | Repair reserve 修繕積立金 | | 9080 yen / Month 9080円/月 | Time residents 入居時期 | | Immediate available 即入居可 | Whereabouts floor 所在階 | | 6th floor 6階 | Direction 向き | | Southeast 南東 | Structure-storey 構造・階建て | | RC7 story RC7階建 | Site of the right form 敷地の権利形態 | | Ownership 所有権 | Parking lot 駐車場 | | Nothing 無 | Company profile 会社概要 | | <Mediation> Governor of Hyogo Prefecture (1) No. 011519 (Ltd.) Wing real estate distribution Yubinbango655-0048 Kobe City, Hyogo Prefecture Tarumi-ku, Nishi Maiko 2-13-27 <仲介>兵庫県知事(1)第011519号(株)Wing不動産流通〒655-0048 兵庫県神戸市垂水区西舞子2-13-27 |
Livingリビング 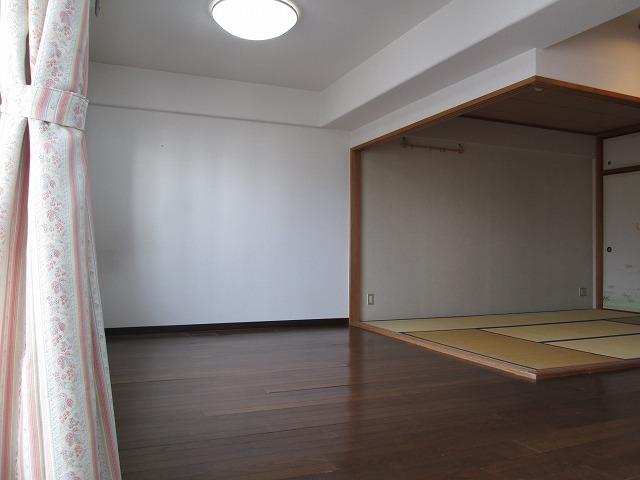 14.8 Pledge of living ・ There are six quires of Japanese-style dining, I feel a sense of openness and breadth!
14.8帖のリビング・ダイニングに6帖の和室があり、開放感や広さを感じますね!
Local appearance photo現地外観写真 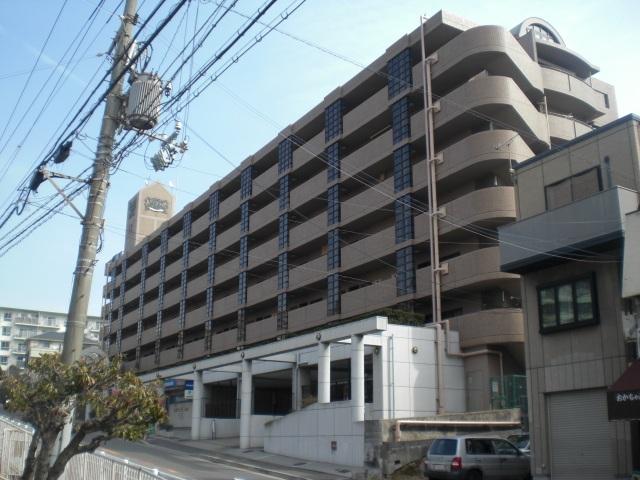 It is It is a nice appearance of tiled!
タイル張りの外観が素敵ですね!
Floor plan間取り図 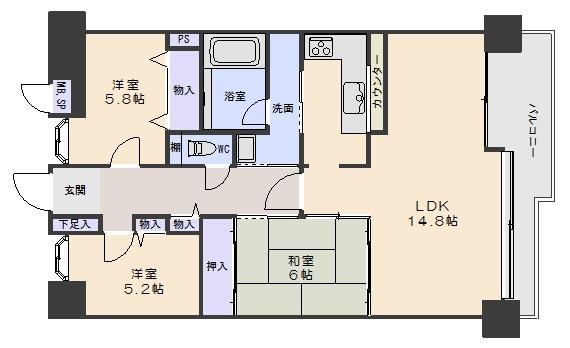 3LDK, Price 13.8 million yen, Occupied area 69.82 sq m , Balcony area 11.11 sq m
3LDK、価格1380万円、専有面積69.82m2、バルコニー面積11.11m2
Livingリビング 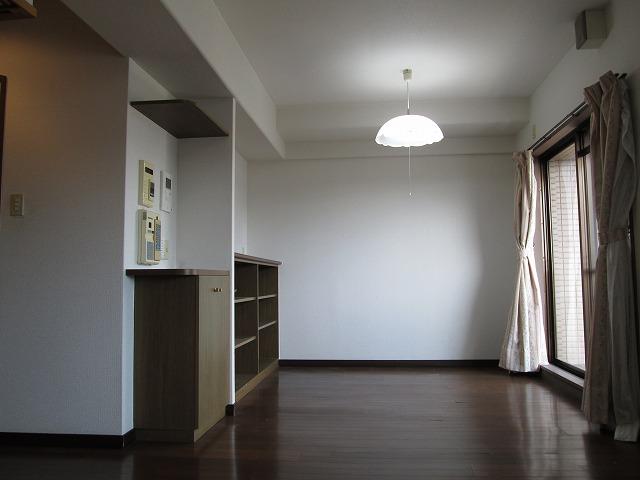 And under-counter becomes the shelf, It is convenient!
カウンター下が棚になっており、便利ですね!
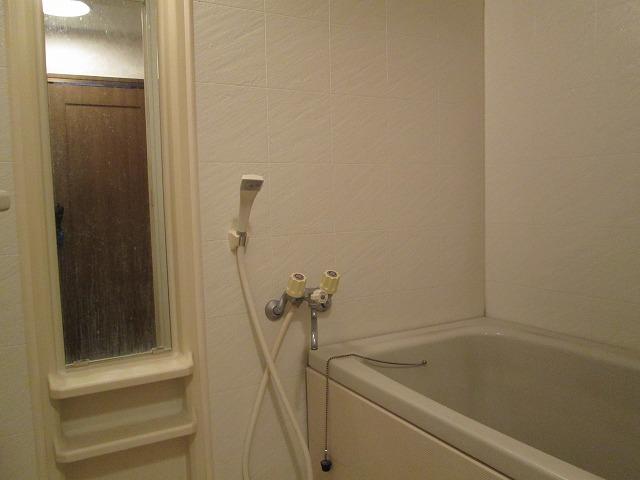 Bathroom
浴室
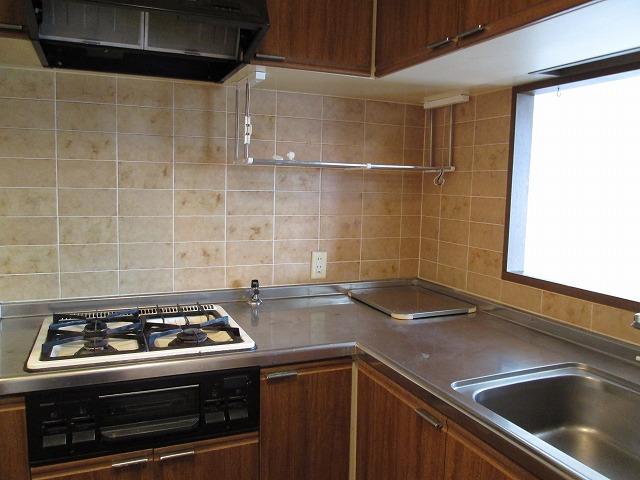 Kitchen
キッチン
Non-living roomリビング以外の居室 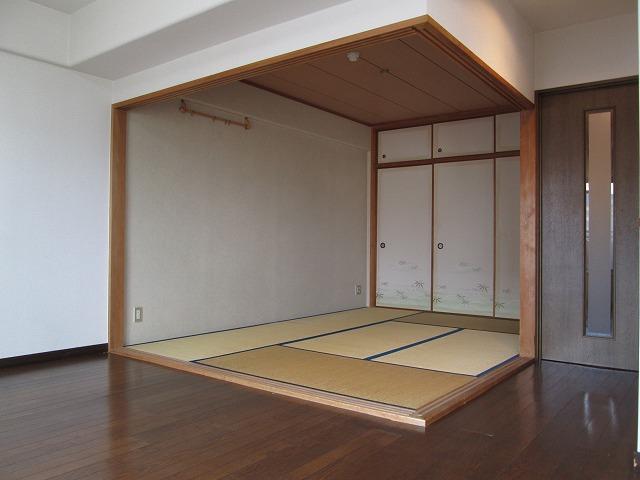 Japanese style room
和室
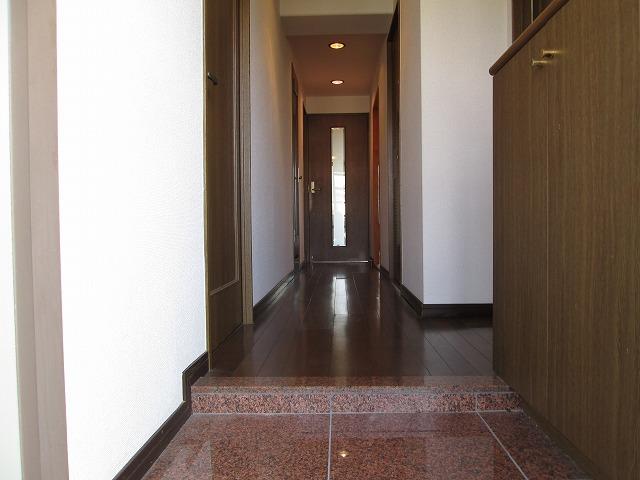 Entrance
玄関
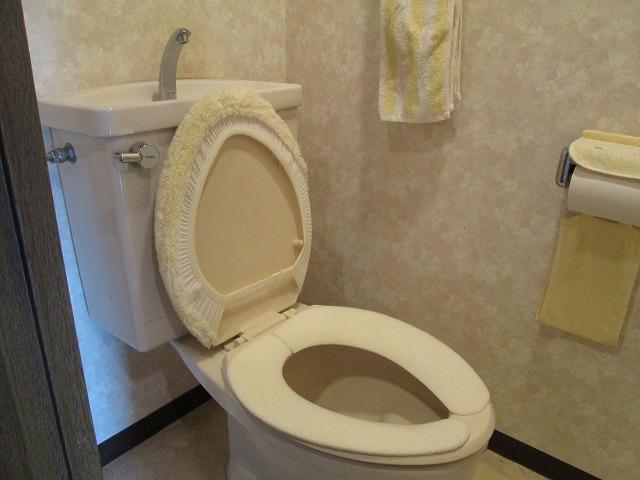 Toilet
トイレ
Livingリビング 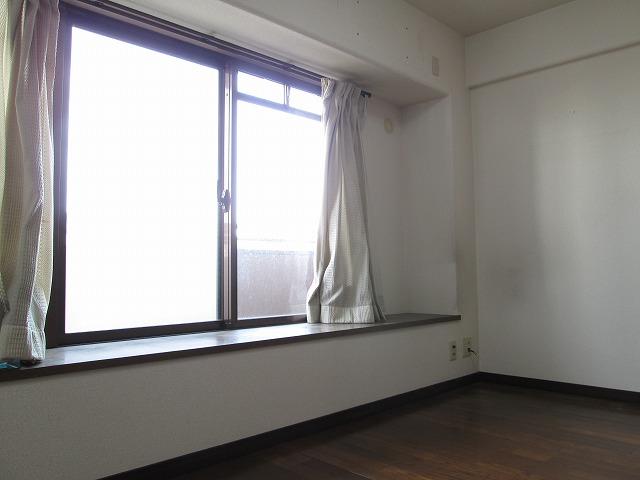 Living is the bay window!
リビングの出窓です!
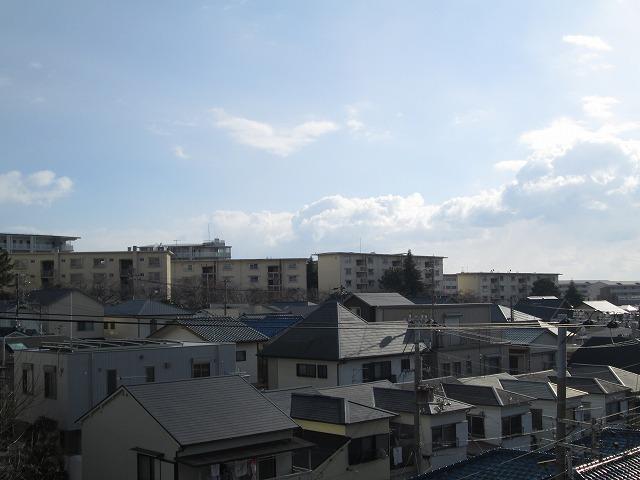 View photos from the dwelling unit
住戸からの眺望写真
Otherその他 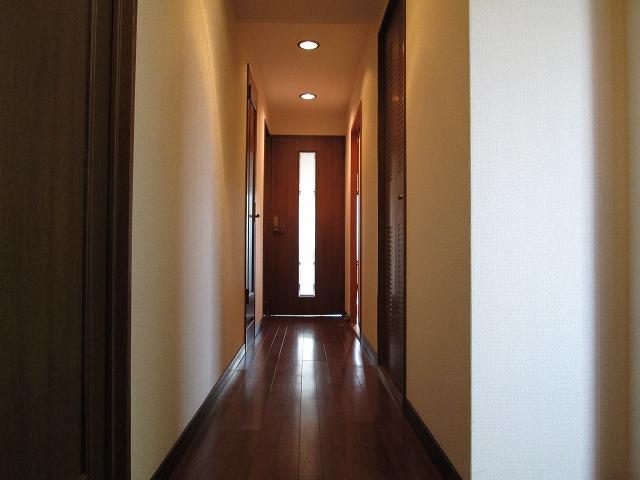 Corridor
廊下
Supermarketスーパー 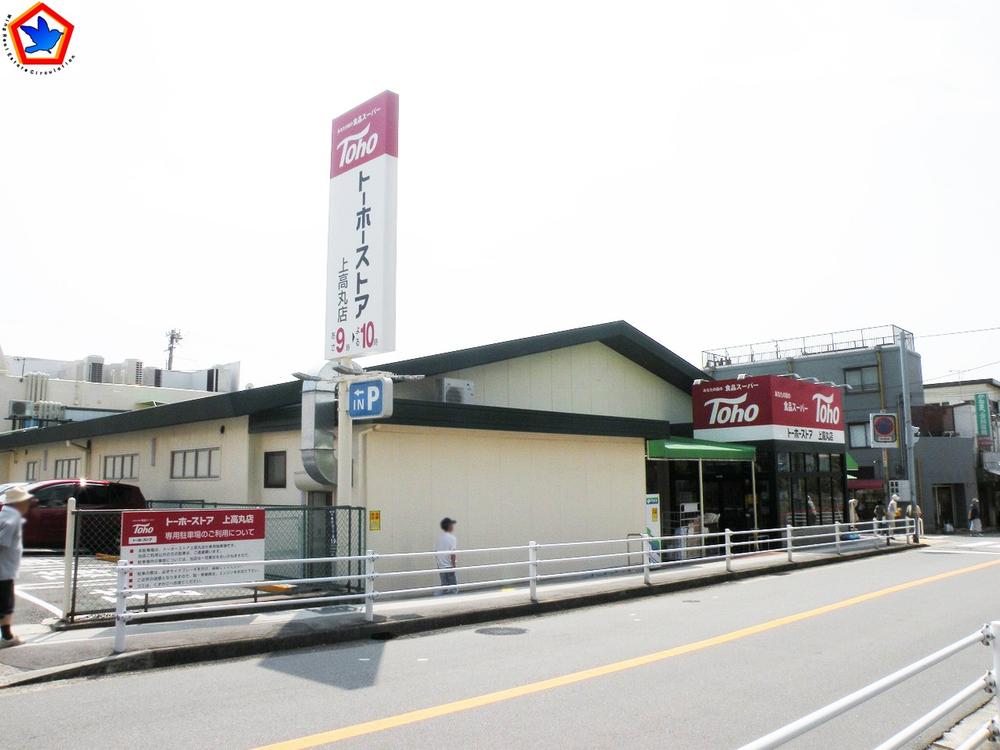 Toho store until Kamitakamaru shop 396m
トーホーストア上高丸店まで396m
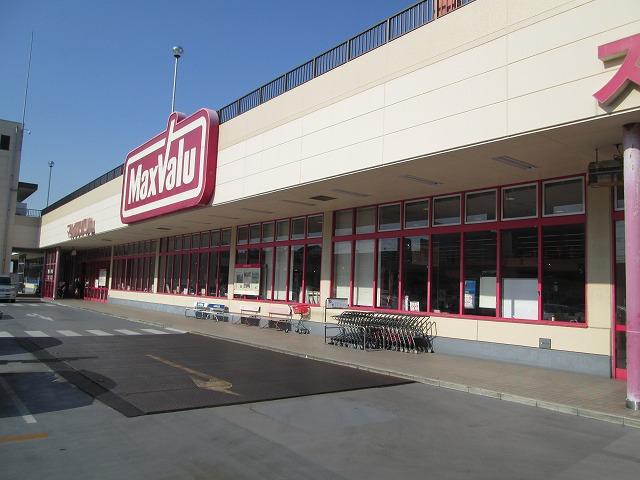 Maxvalu until Seiryodai shop 1289m
マックスバリュ星陵台店まで1289m
Drug storeドラッグストア 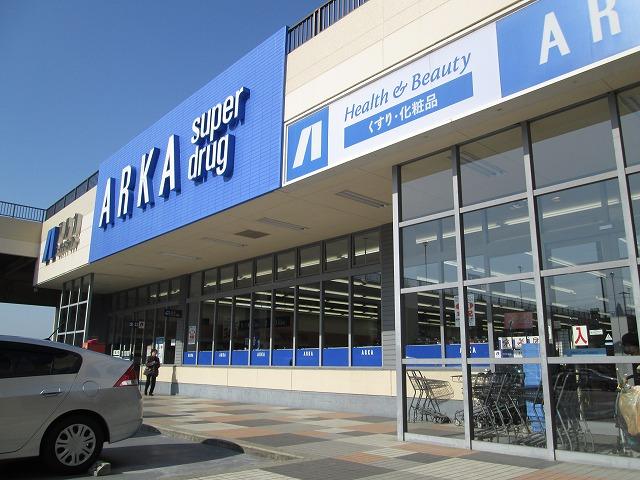 1166m until Arca drag Seiryodai shop
アルカドラッグ星陵台店まで1166m
Junior high school中学校 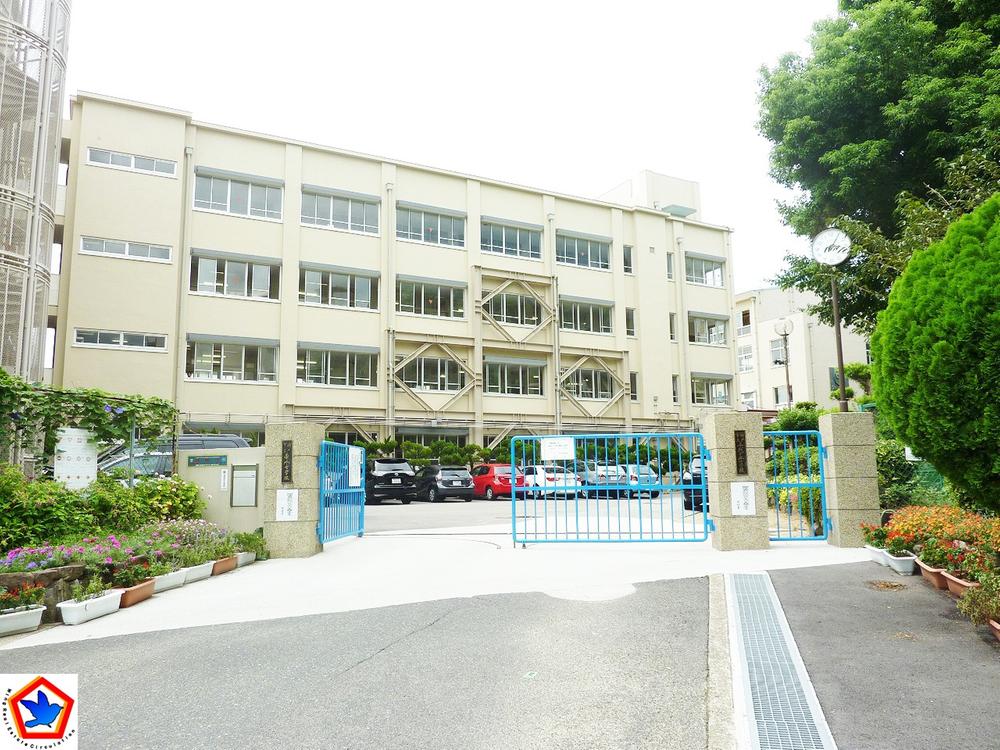 927m to Kobe City Tarumi junior high school
神戸市立垂水中学校まで927m
Primary school小学校 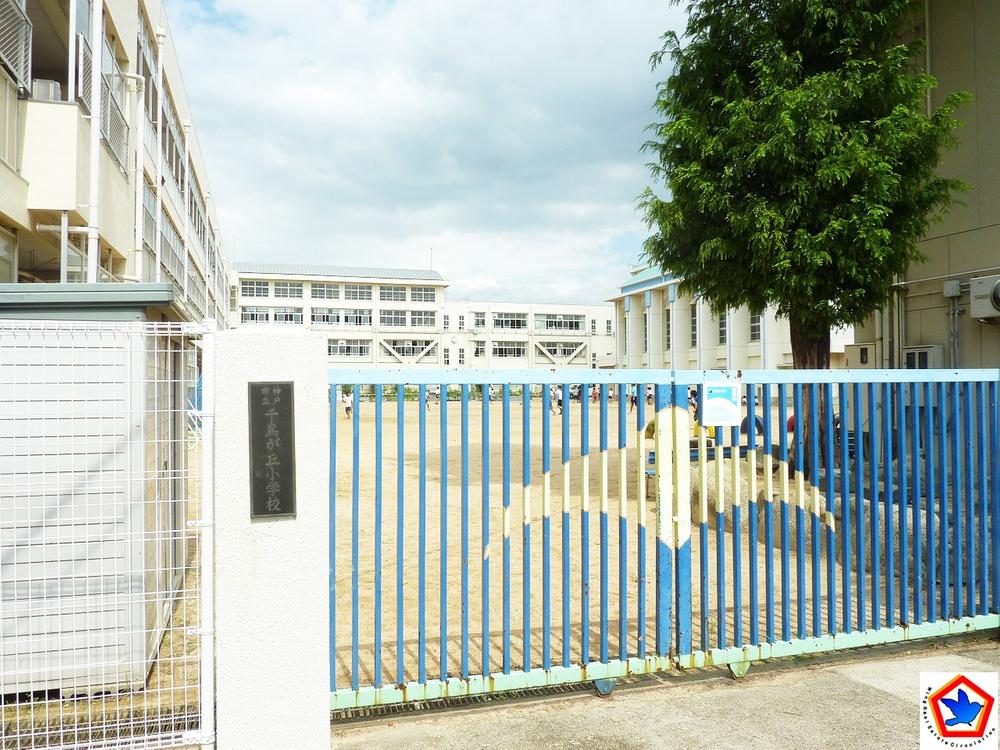 466m to Kobe Municipal Chidorigaoka Elementary School
神戸市立千鳥が丘小学校まで466m
Kindergarten ・ Nursery幼稚園・保育園 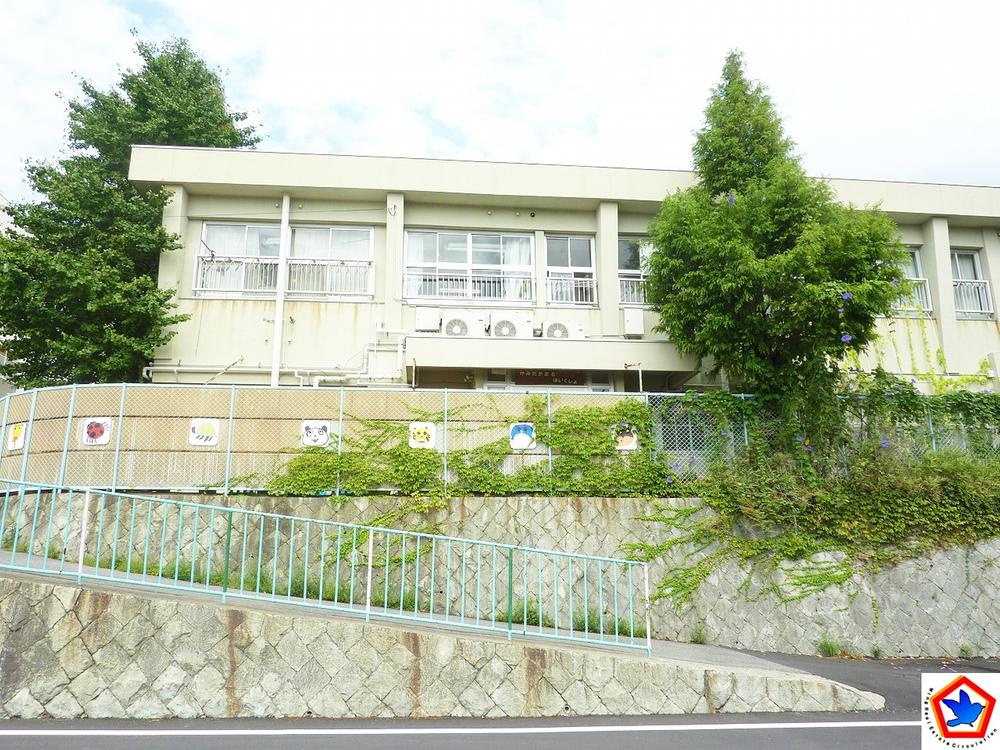 408m until Kamitakamaru nursery
上高丸保育所まで408m
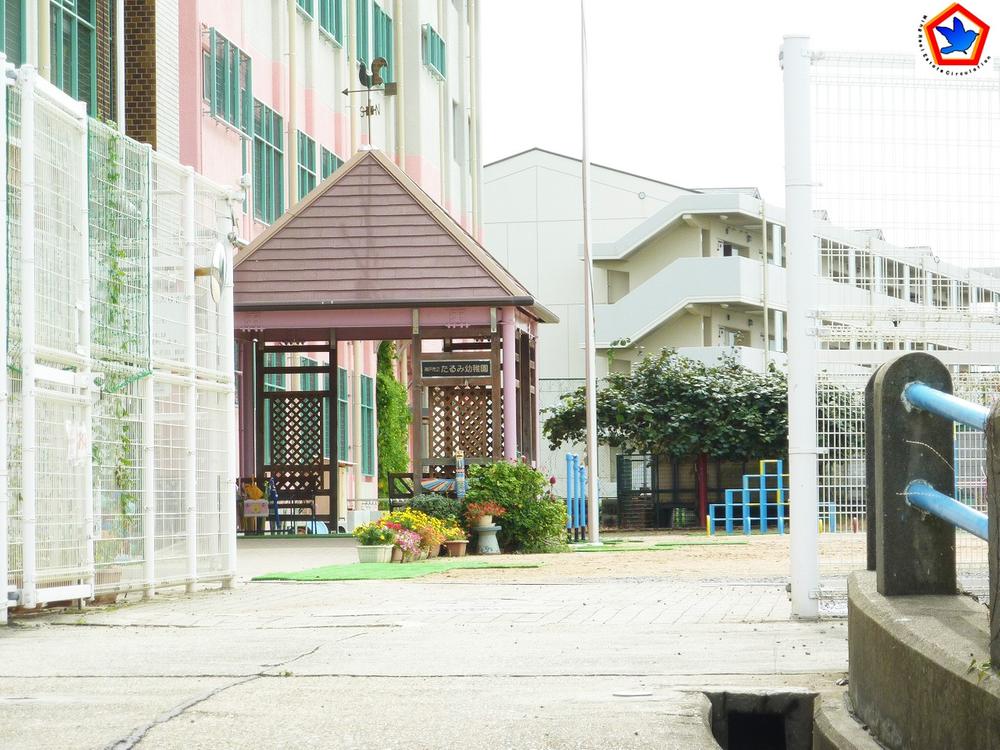 697m to Kobe Municipal sagging kindergarten
神戸市立たるみ幼稚園まで697m
Hospital病院 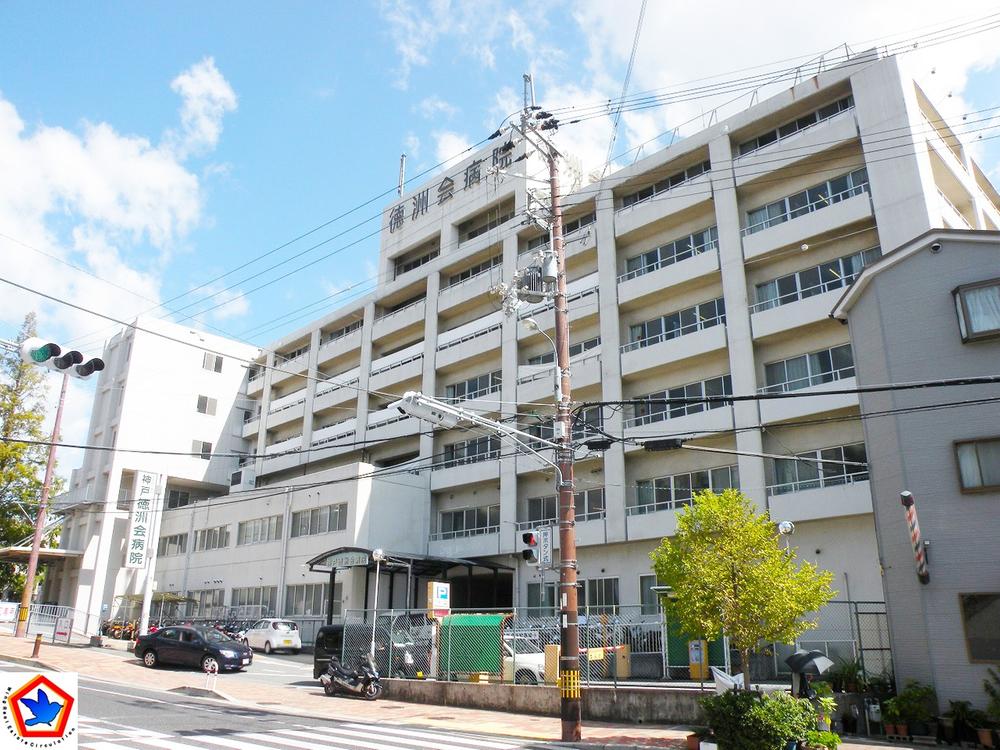 880m until the medical corporation Okinawatokushukai Kobe Tokushukai hospital
医療法人沖縄徳洲会神戸徳洲会病院まで880m
Location
| 




















