Used Apartments » Kansai » Hyogo Prefecture » Kobe Tarumi-ku
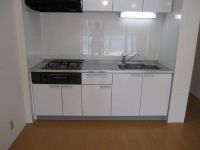 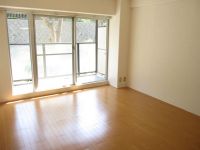
| | Kobe-shi, Hyogo Tarumi-ku, 兵庫県神戸市垂水区 |
| JR Sanyo Line "Maiko" walk 15 minutes JR山陽本線「舞子」歩15分 |
| First floor part of Maiko Sky Heights 4LDK, It is settled interior renovation. 舞子スカイハイツの1階部分4LDK、室内リフォーム済です。 |
| Maiko is Sky Heights, south-facing first floor of the bright rooms. Mato is 4LDK. Children is also safe because the elementary school is close. JR Maiko Station 15-minute walk, It is also a convenient commute in the flat to the station. Since the room is settled renovation, You can immediately move. 舞子スカイハイツ南向き1階の明るいお部屋です。間取は4LDKです。小学校が近いのでお子様も安心です。JR舞子駅徒歩15分、駅まで平坦で通勤も便利です。室内はリフォーム済ですので、即入居できます。 |
Features pickup 特徴ピックアップ | | 2 along the line more accessible / Facing south / System kitchen / Yang per good / Japanese-style room / South balcony / Ventilation good 2沿線以上利用可 /南向き /システムキッチン /陽当り良好 /和室 /南面バルコニー /通風良好 | Property name 物件名 | | Maiko Sky Heights 舞子スカイハイツ | Price 価格 | | 10.3 million yen 1030万円 | Floor plan 間取り | | 4LDK 4LDK | Units sold 販売戸数 | | 1 units 1戸 | Total units 総戸数 | | 68 units 68戸 | Occupied area 専有面積 | | 72.45 sq m (center line of wall) 72.45m2(壁芯) | Other area その他面積 | | Balcony area: 8.4 sq m バルコニー面積:8.4m2 | Whereabouts floor / structures and stories 所在階/構造・階建 | | 1st floor / RC7 story 1階/RC7階建 | Completion date 完成時期(築年月) | | July 1983 1983年7月 | Address 住所 | | Hyogo Prefecture, Kobe City Tarumi-ku, Nishi Maiko 4 兵庫県神戸市垂水区西舞子4 | Traffic 交通 | | JR Sanyo Line "Maiko" walk 15 minutes
Sanyo Electric Railway Main Line "Nishi Maiko" walk 9 minutes JR山陽本線「舞子」歩15分
山陽電鉄本線「西舞子」歩9分
| Person in charge 担当者より | | [Regarding this property.] It is south-facing bright 4LDK rooms. JR Maiko Station 15-minute walk, It is also a convenient commute in the flat to the station. Since the room is settled renovation, You can immediately move. 【この物件について】南向きの明るい4LDKのお部屋です。JR舞子駅徒歩15分、駅まで平坦で通勤も便利です。室内はリフォーム済ですので、即入居できます。 | Contact お問い合せ先 | | TEL: 0800-603-1257 [Toll free] mobile phone ・ Also available from PHS
Caller ID is not notified
Please contact the "saw SUUMO (Sumo)"
If it does not lead, If the real estate company TEL:0800-603-1257【通話料無料】携帯電話・PHSからもご利用いただけます
発信者番号は通知されません
「SUUMO(スーモ)を見た」と問い合わせください
つながらない方、不動産会社の方は
| Administrative expense 管理費 | | 10,140 yen / Month (consignment (commuting)) 1万140円/月(委託(通勤)) | Repair reserve 修繕積立金 | | 9780 yen / Month 9780円/月 | Time residents 入居時期 | | Consultation 相談 | Whereabouts floor 所在階 | | 1st floor 1階 | Direction 向き | | South 南 | Renovation リフォーム | | April 2013 interior renovation completed (wall ・ floor) 2013年4月内装リフォーム済(壁・床) | Structure-storey 構造・階建て | | RC7 story RC7階建 | Site of the right form 敷地の権利形態 | | Ownership 所有権 | Use district 用途地域 | | Two dwellings 2種住居 | Company profile 会社概要 | | <Mediation> Minister of Land, Infrastructure and Transport (11) No. 002287 (Corporation) Japan Living Service Co., Ltd. Maiko office Yubinbango655-0048 Kobe City, Hyogo Prefecture Tarumi-ku, Nishi Maiko 2-1-50 <仲介>国土交通大臣(11)第002287号(株)日住サービス舞子営業所〒655-0048 兵庫県神戸市垂水区西舞子2-1-50 |
Kitchenキッチン 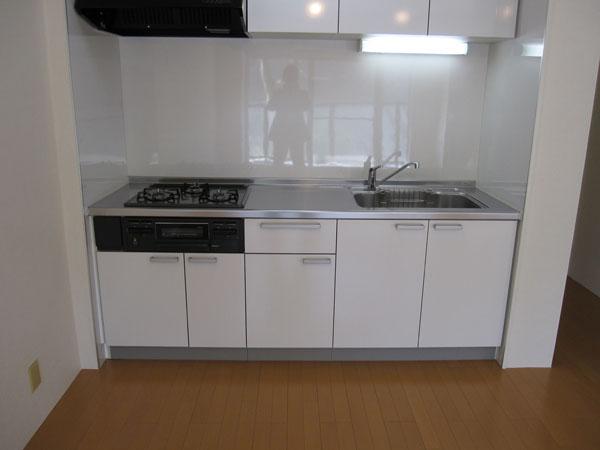 Indoor (April 2013) Shooting
室内(2013年4月)撮影
Livingリビング 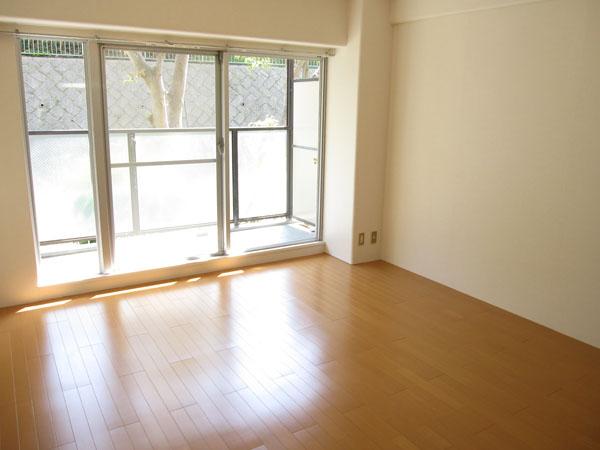 Indoor (April 2013) Shooting
室内(2013年4月)撮影
Bathroom浴室 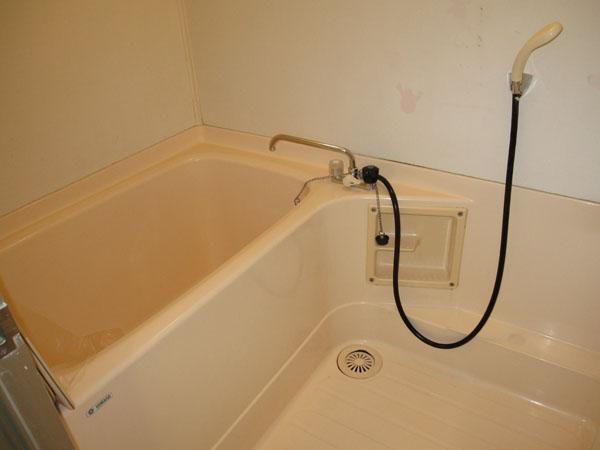 Indoor (April 2013) Shooting
室内(2013年4月)撮影
Floor plan間取り図 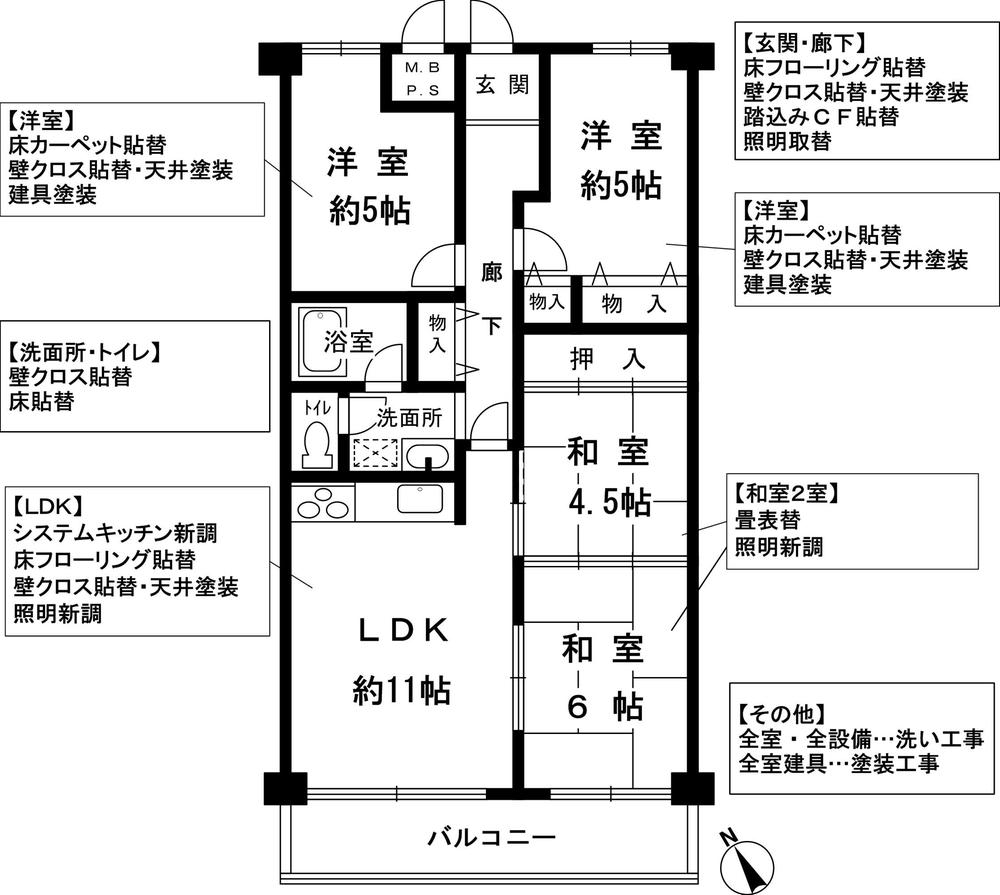 4LDK, Price 10.3 million yen, Occupied area 72.45 sq m , Balcony area 8.4 sq m
4LDK、価格1030万円、専有面積72.45m2、バルコニー面積8.4m2
Local appearance photo現地外観写真 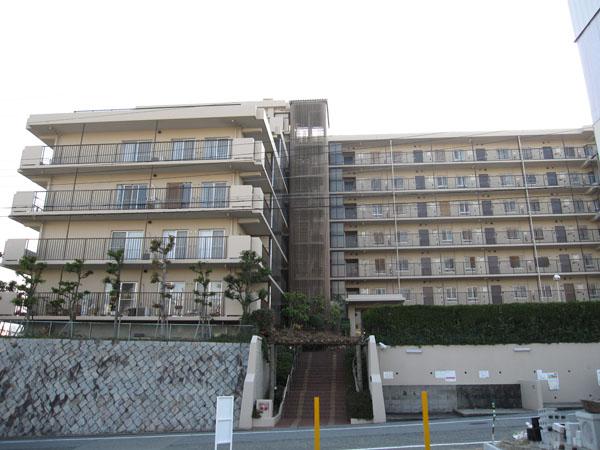 Local (April 2013) Shooting
現地(2013年4月)撮影
Livingリビング 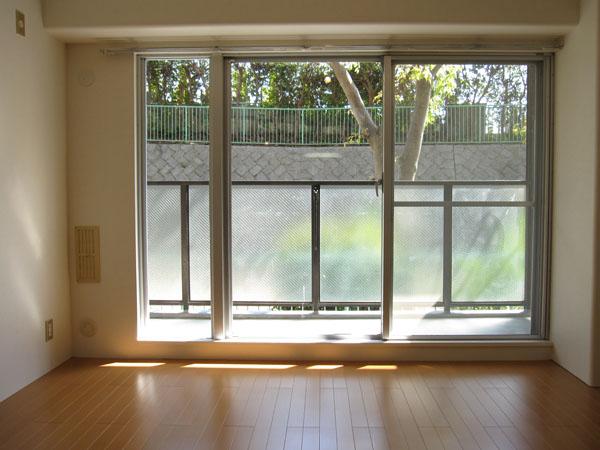 Indoor (April 2013) Shooting
室内(2013年4月)撮影
Kitchenキッチン 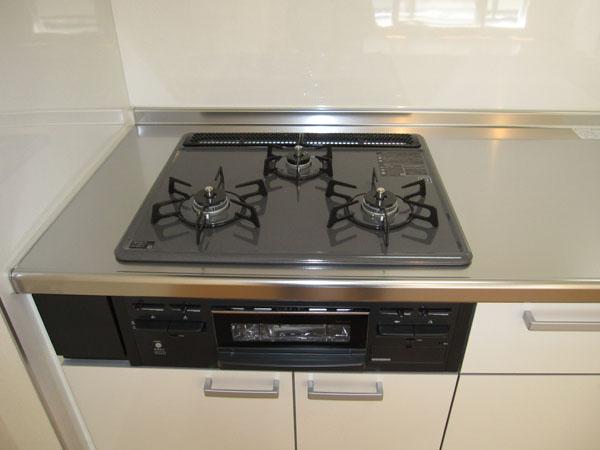 Indoor (April 2013) Shooting
室内(2013年4月)撮影
Non-living roomリビング以外の居室 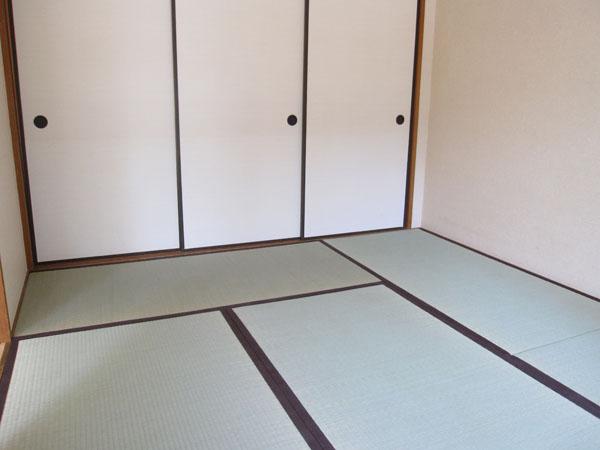 Local (April 2013) Shooting
現地(2013年4月)撮影
Wash basin, toilet洗面台・洗面所 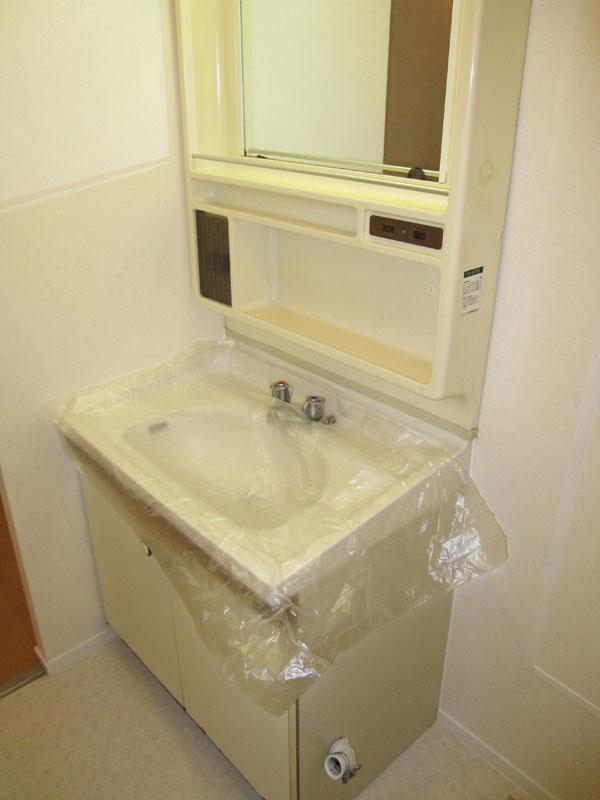 Local (April 2013) Shooting
現地(2013年4月)撮影
View photos from the dwelling unit住戸からの眺望写真 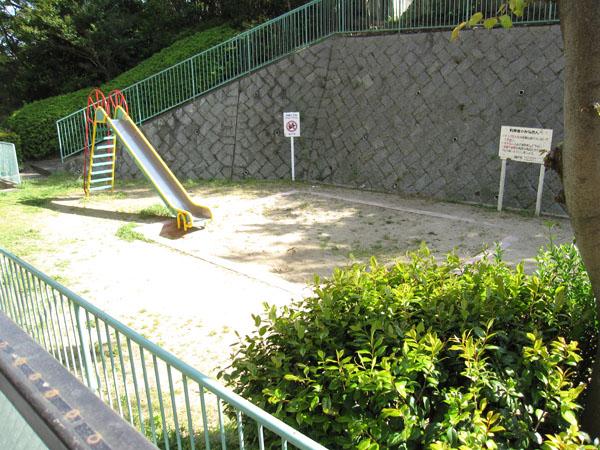 View from local (April 2013) Shooting
現地からの眺望(2013年4月)撮影
Non-living roomリビング以外の居室 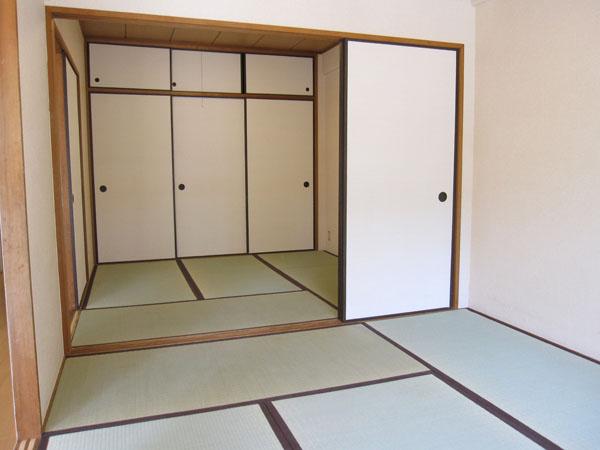 Local (April 2013) Shooting
現地(2013年4月)撮影
View photos from the dwelling unit住戸からの眺望写真 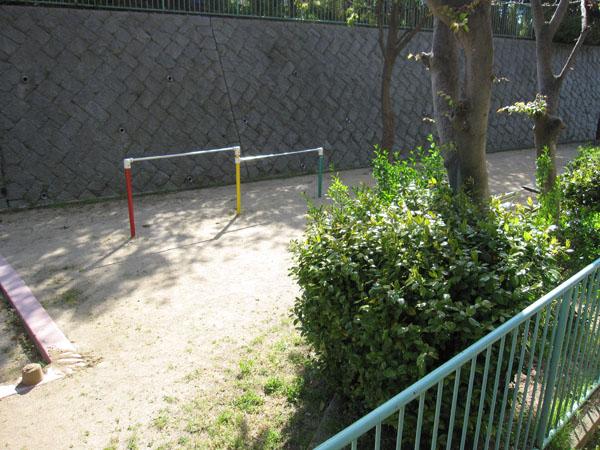 Local (April 2013) Shooting
現地(2013年4月)撮影
Non-living roomリビング以外の居室 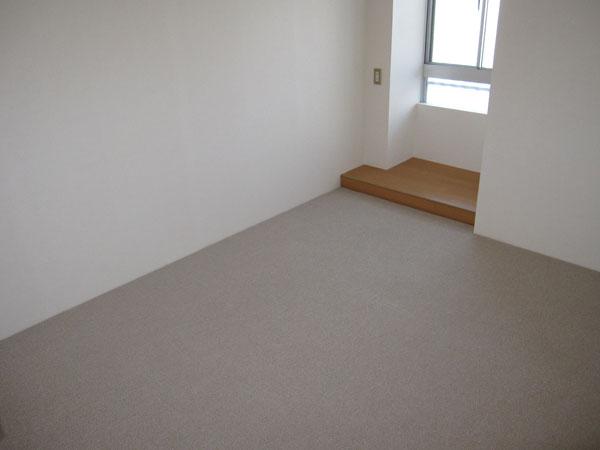 Local (April 2013) Shooting
現地(2013年4月)撮影
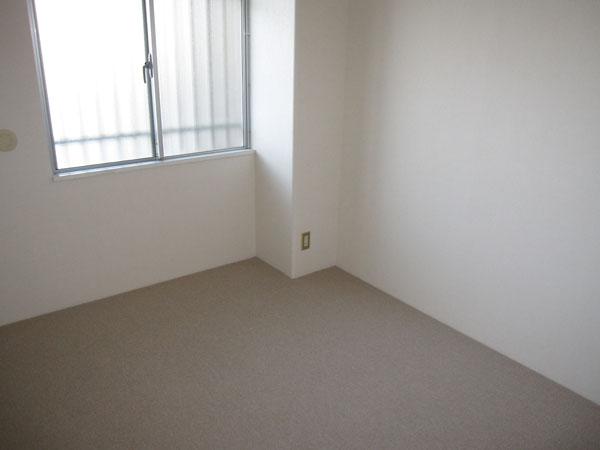 Local (April 2013) Shooting
現地(2013年4月)撮影
Location
|















