Used Apartments » Kansai » Hyogo Prefecture » Kobe Tarumi-ku
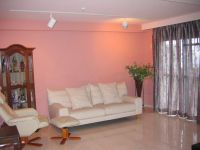 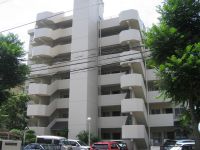
| | Kobe-shi, Hyogo Tarumi-ku, 兵庫県神戸市垂水区 |
| Sanyo Electric Railway Main Line "Kasumigaoka" walk 7 minutes 山陽電鉄本線「霞ケ丘」歩7分 |
| Interior completely renovated (bath ・ toilet ・ wall ・ Flooring)! It is Kodominiamu style finish of Hawaii! Eyes before Azur Maiko! Akashi Kaikyo Bridge views from balcony! It is worth a look Yes! 内装全面改装(風呂・トイレ・壁・フローリング)! ハワイのコドミニアム風仕上げです! 目の前はアジュール舞子!バルコニーから明石海峡大橋が望めます! 一見の価値有です! |
Features pickup 特徴ピックアップ | | 2 along the line more accessible / LDK20 tatami mats or more / Interior renovation / Within 2km to the sea / Facing south / Corner dwelling unit / Flooring Chokawa / Elevator / The window in the bathroom / All living room flooring / Good view 2沿線以上利用可 /LDK20畳以上 /内装リフォーム /海まで2km以内 /南向き /角住戸 /フローリング張替 /エレベーター /浴室に窓 /全居室フローリング /眺望良好 | Property name 物件名 | | Seaside arc Maiko シーサイドアーク舞子 | Price 価格 | | 21,800,000 yen 2180万円 | Floor plan 間取り | | 1LDK 1LDK | Units sold 販売戸数 | | 1 units 1戸 | Total units 総戸数 | | 25 units 25戸 | Occupied area 専有面積 | | 64.86 sq m (registration) 64.86m2(登記) | Other area その他面積 | | Balcony area: 9.3 sq m バルコニー面積:9.3m2 | Whereabouts floor / structures and stories 所在階/構造・階建 | | 4th floor / RC7 story 4階/RC7階建 | Completion date 完成時期(築年月) | | September 1982 1982年9月 | Address 住所 | | Hyogo Prefecture, Kobe City Tarumi Ward Kaigandori 兵庫県神戸市垂水区海岸通 | Traffic 交通 | | Sanyo Electric Railway Main Line "Kasumigaoka" walk 7 minutes
JR Sanyo Line "Maiko" walk 12 minutes
Sanyo Electric Railway Main Line "San'yotarumi" walk 16 minutes 山陽電鉄本線「霞ケ丘」歩7分
JR山陽本線「舞子」歩12分
山陽電鉄本線「山陽垂水」歩16分
| Person in charge 担当者より | | Rep Hoshiyama 担当者星山 | Contact お問い合せ先 | | (Ltd.) 旺興 TEL: 0800-805-3895 [Toll free] mobile phone ・ Also available from PHS
Caller ID is not notified
Please contact the "saw SUUMO (Sumo)"
If it does not lead, If the real estate company (株)旺興TEL:0800-805-3895【通話料無料】携帯電話・PHSからもご利用いただけます
発信者番号は通知されません
「SUUMO(スーモ)を見た」と問い合わせください
つながらない方、不動産会社の方は
| Administrative expense 管理費 | | 11,100 yen / Month (consignment (cyclic)) 1万1100円/月(委託(巡回)) | Repair reserve 修繕積立金 | | 8840 yen / Month 8840円/月 | Time residents 入居時期 | | Consultation 相談 | Whereabouts floor 所在階 | | 4th floor 4階 | Direction 向き | | South 南 | Renovation リフォーム | | 2010 interior renovation completed (kitchen ・ bathroom ・ toilet ・ wall ・ floor ・ all rooms ・ After the renovation is not yet tenants. ) 2010年5月内装リフォーム済(キッチン・浴室・トイレ・壁・床・全室・改装後未入居です。) | Overview and notices その他概要・特記事項 | | Contact: Hoshiyama 担当者:星山 | Structure-storey 構造・階建て | | RC7 story RC7階建 | Site of the right form 敷地の権利形態 | | Ownership 所有権 | Use district 用途地域 | | Two dwellings 2種住居 | Parking lot 駐車場 | | Sky Mu 空無 | Company profile 会社概要 | | <Mediation> Governor of Hyogo Prefecture (1) No. 011582 (Ltd.) 旺興 Yubinbango655-0027 Kobe City, Hyogo Prefecture Tarumi-ku, Kanda-cho, 4-26 <仲介>兵庫県知事(1)第011582号(株)旺興〒655-0027 兵庫県神戸市垂水区神田町4-26 |
Livingリビング 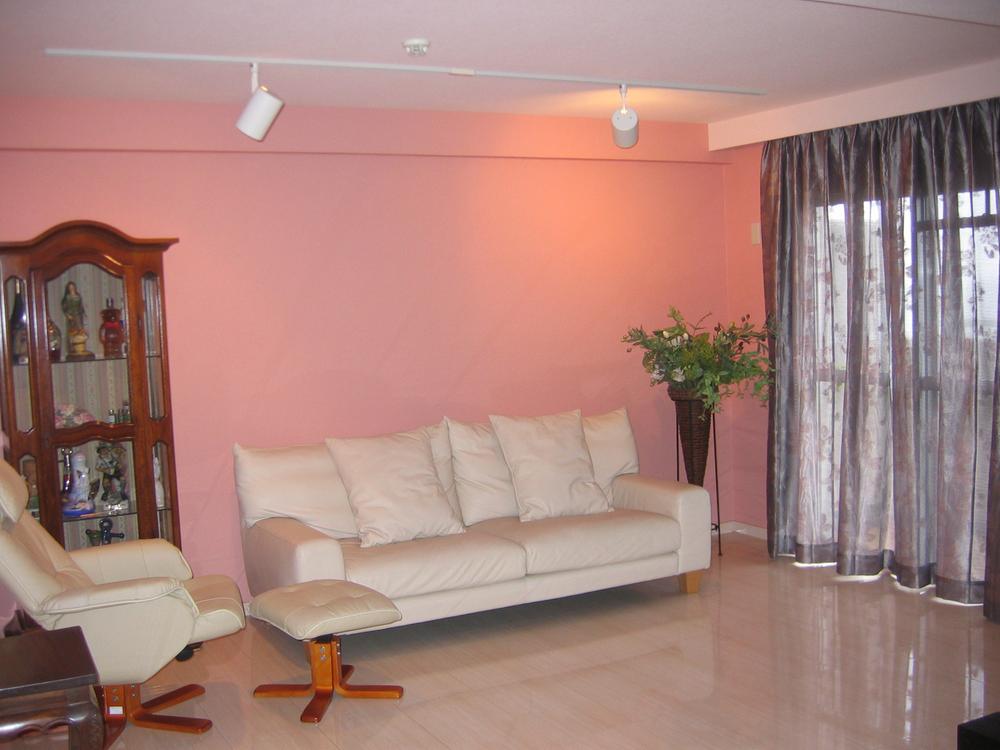 Room (May 2013) Shooting
室内(2013年5月)撮影
Local appearance photo現地外観写真 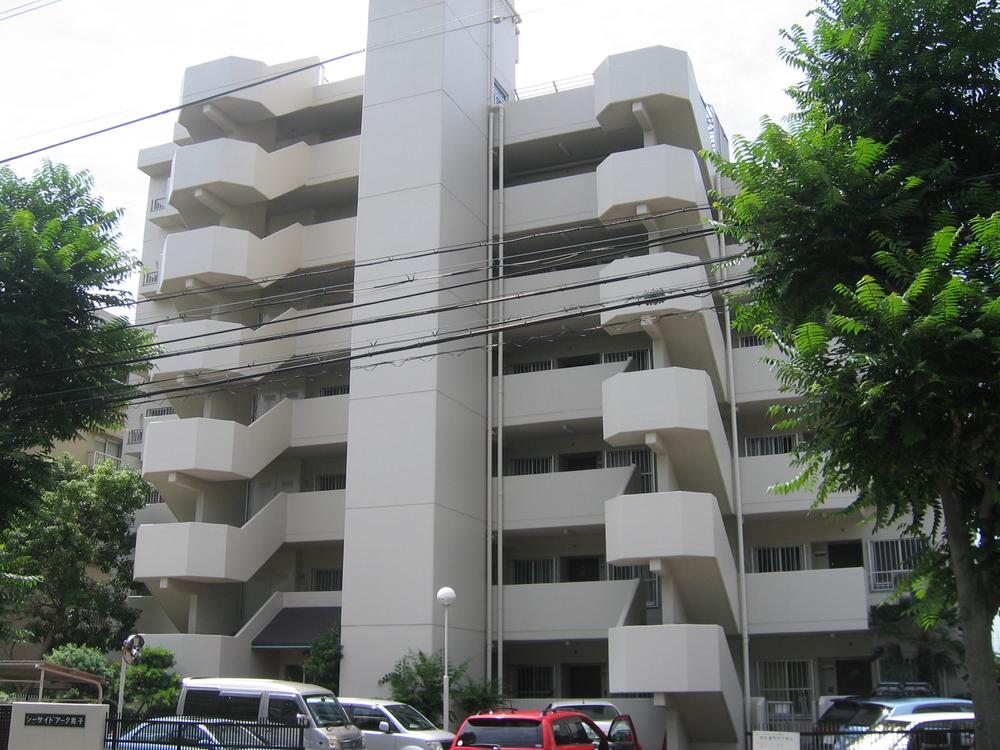 (June 2013) Shooting
(2013年6月)撮影
View photos from the dwelling unit住戸からの眺望写真 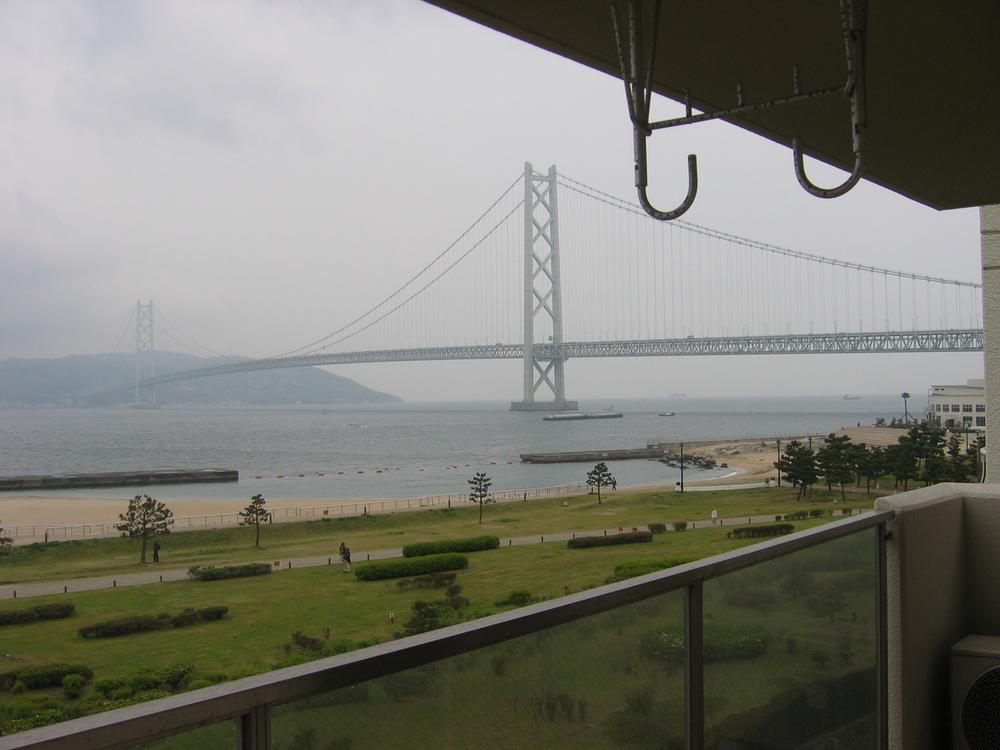 View from local (May 2013) Shooting
現地からの眺望(2013年5月)撮影
Floor plan間取り図 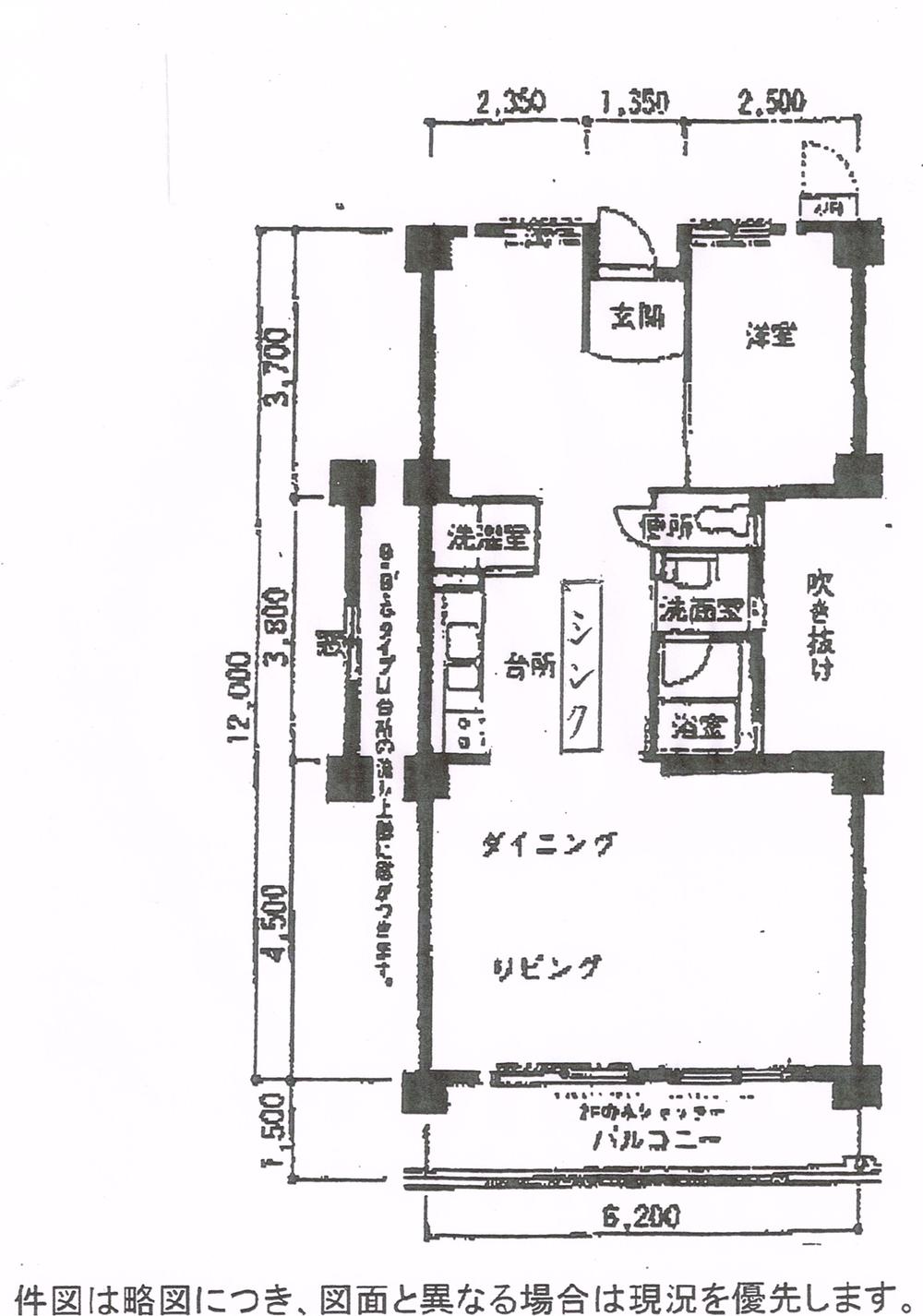 1LDK, Price 21,800,000 yen, Occupied area 64.86 sq m , Balcony area 9.3 sq m
1LDK、価格2180万円、専有面積64.86m2、バルコニー面積9.3m2
Other introspectionその他内観 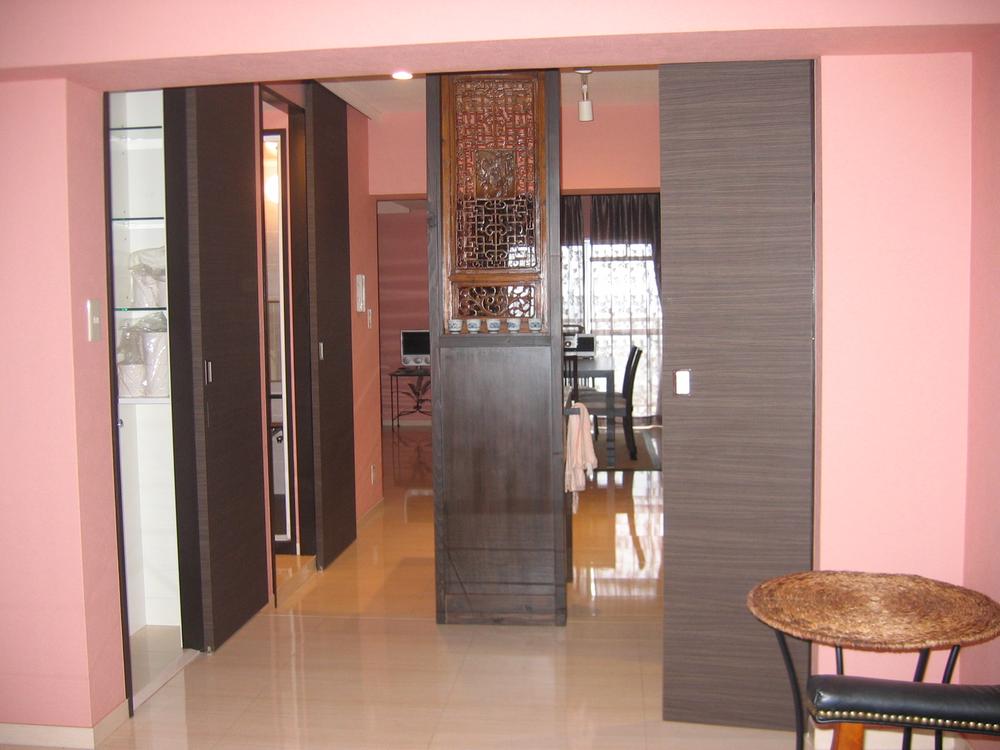 Room (May 2013) Shooting
室内(2013年5月)撮影
View photos from the dwelling unit住戸からの眺望写真 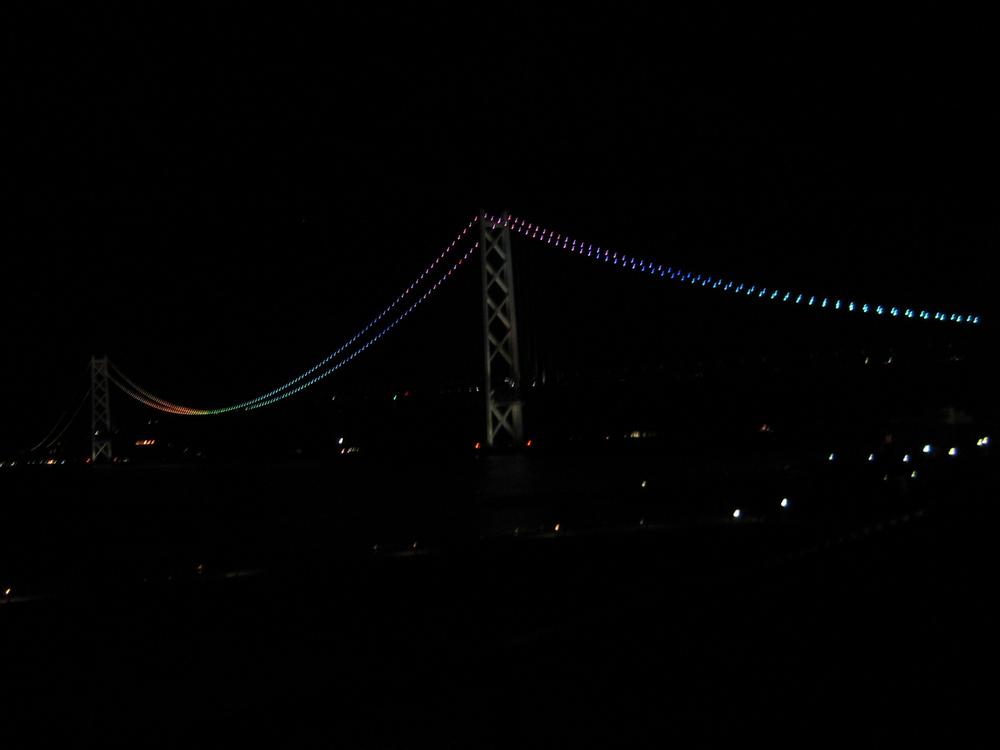 (June 2013) Shooting
(2013年6月)撮影
Bathroom浴室 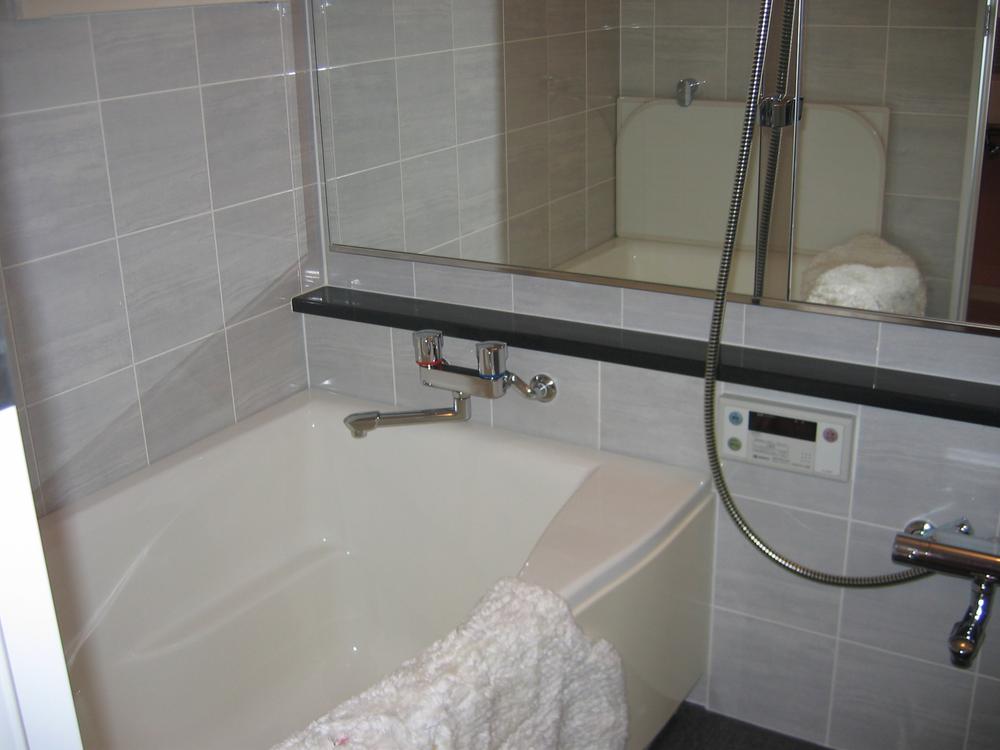 Room (May 2013) Shooting
室内(2013年5月)撮影
Toiletトイレ 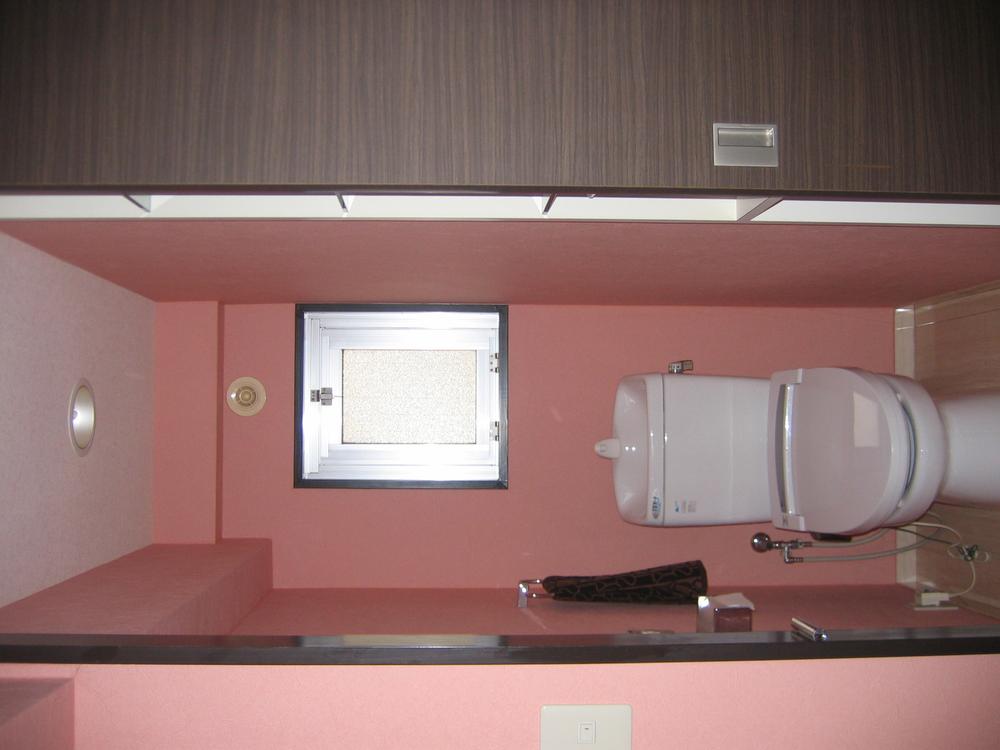 Room (May 2013) Shooting
室内(2013年5月)撮影
Kitchenキッチン 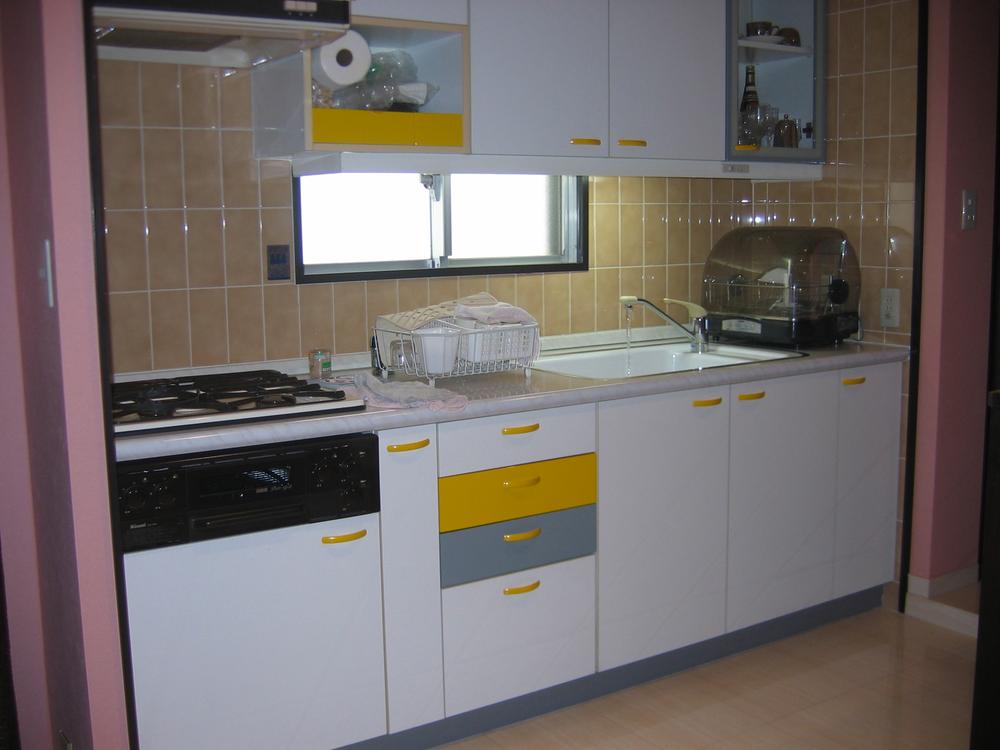 Room (May 2013) Shooting
室内(2013年5月)撮影
Wash basin, toilet洗面台・洗面所 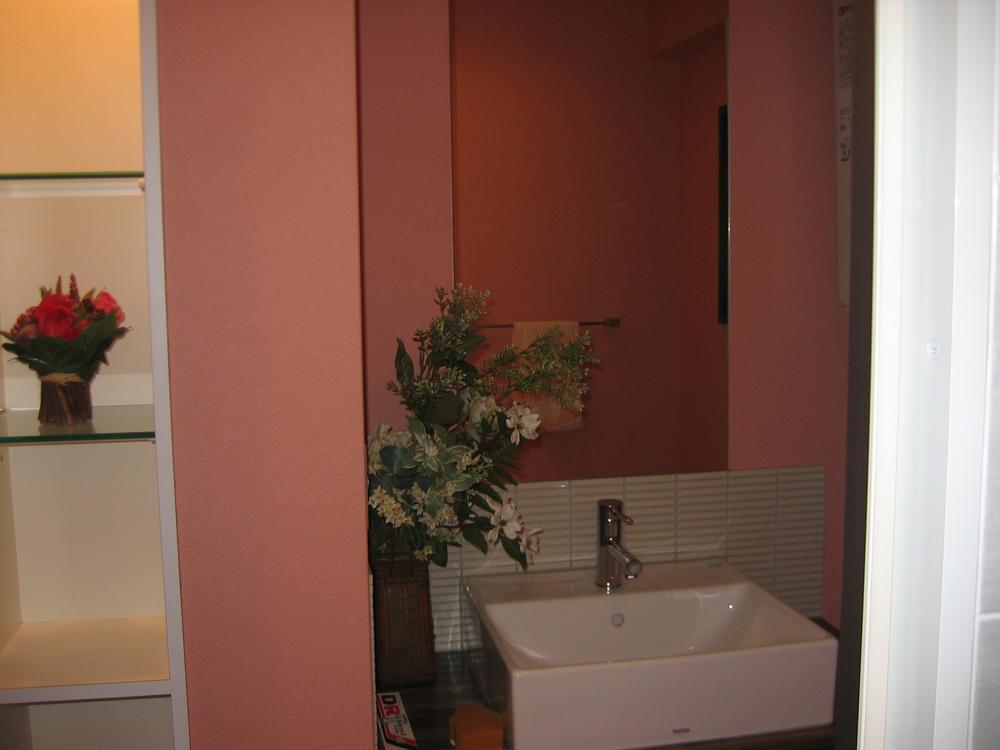 Room (May 2013) Shooting
室内(2013年5月)撮影
Otherその他 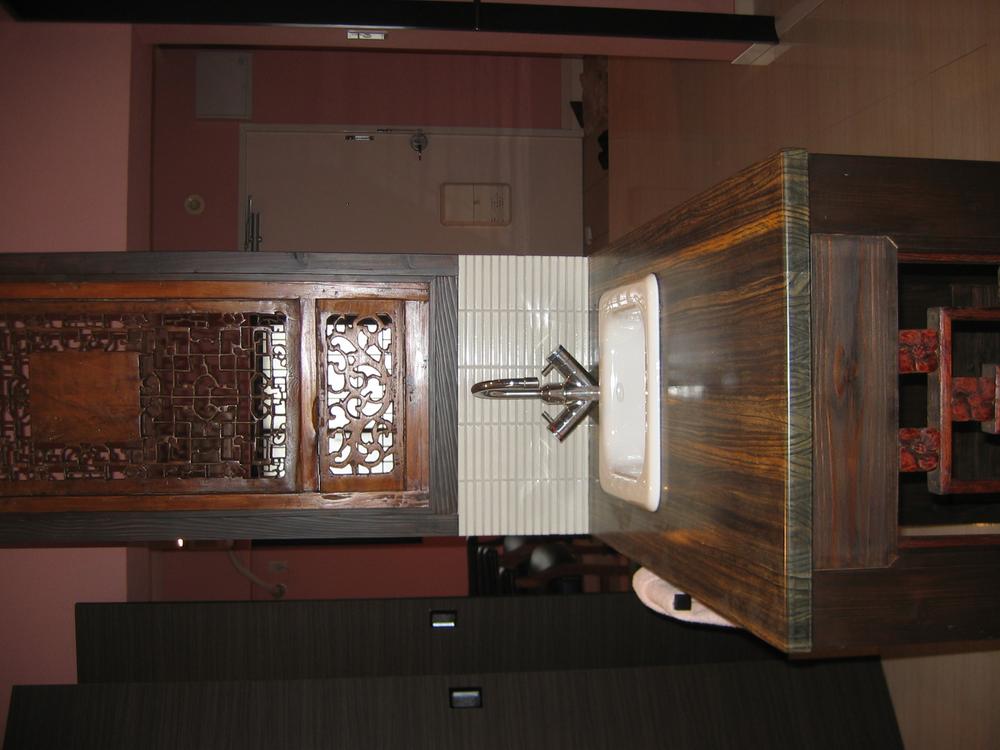 Local (May 2013) Shooting
現地(2013年5月)撮影
Balconyバルコニー 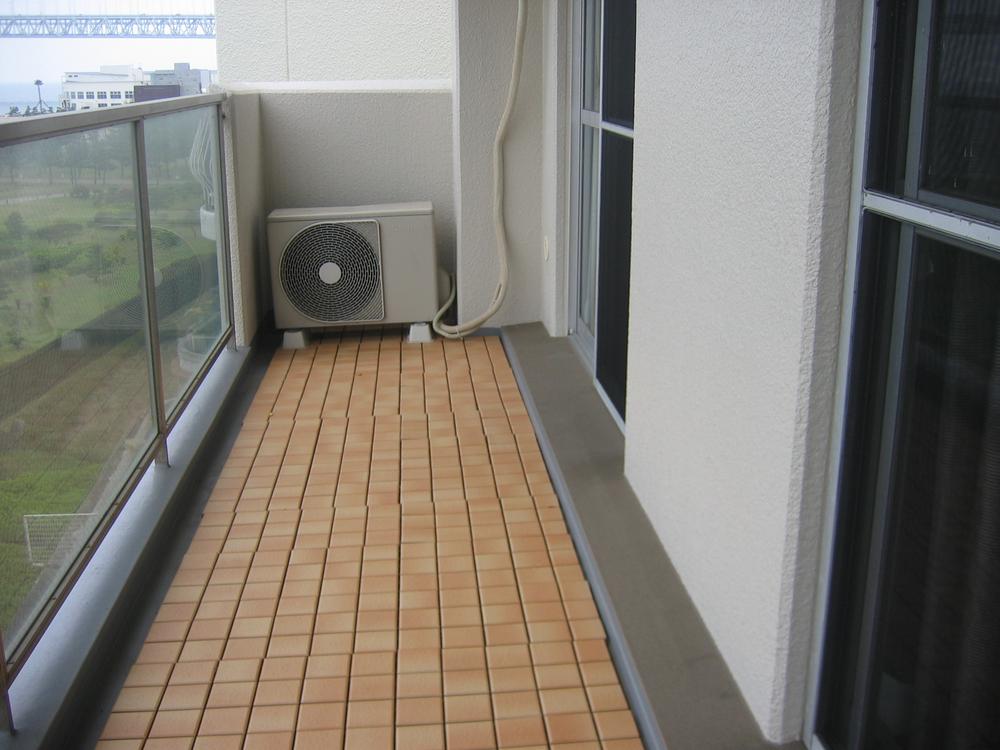 Local (May 2013) Shooting
現地(2013年5月)撮影
View photos from the dwelling unit住戸からの眺望写真 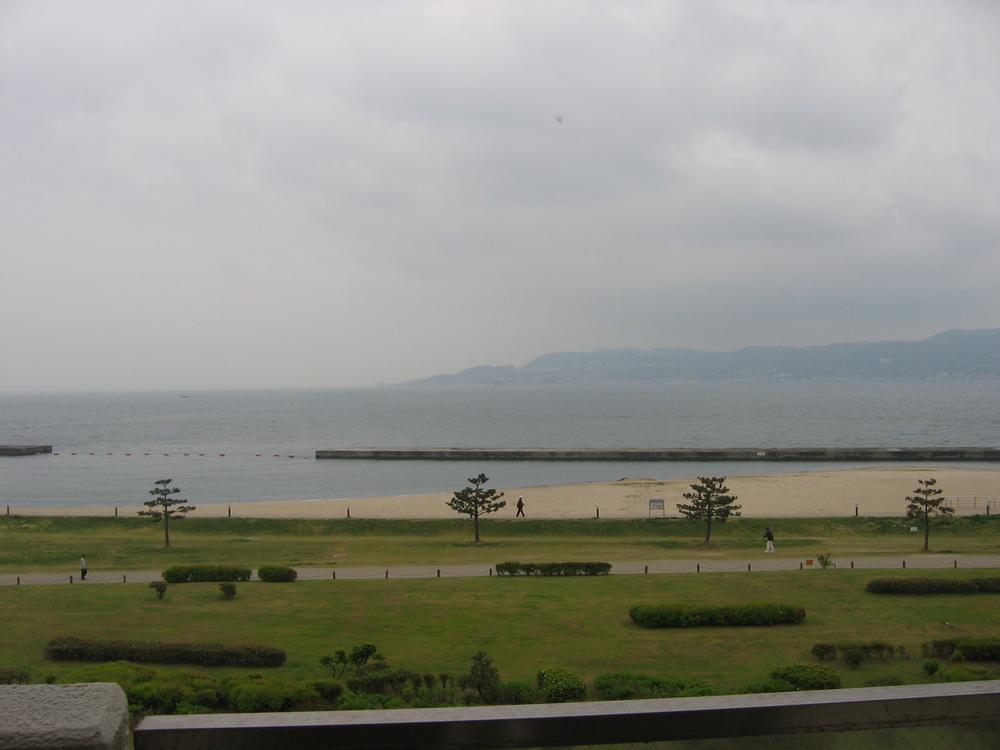 View from local (May 2013) Shooting
現地からの眺望(2013年5月)撮影
Location
|














