Used Apartments » Kansai » Hyogo Prefecture » Kobe Tarumi-ku
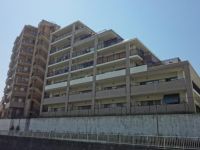 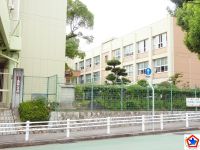
| | Kobe-shi, Hyogo Tarumi-ku, 兵庫県神戸市垂水区 |
| Subway Seishin ・ Yamanote Line "Myodani" 12 minutes Amidado walk 1 minute bus 地下鉄西神・山手線「名谷」バス12分あみだ堂歩1分 |
| ☆ Is there an empty parking site! ☆ Pets are breeding possible (with convention)! ☆ There are close to shopping facilities, It is conveniently located! ☆敷地内駐車場空有りです!☆ペット飼育可能(規約あり)です!☆近くに買物施設があり、便利な立地です! |
| Beautiful ○ April 2008 architecture, Stylish condominium! ○ is the equipment specifications and fulfilling! ○平成20年4月建築で美しく、オシャレなマンションです!○充実した設備仕様です! |
Features pickup 特徴ピックアップ | | Super close / Facing south / System kitchen / All room storage / Japanese-style room / Face-to-face kitchen / South balcony スーパーが近い /南向き /システムキッチン /全居室収納 /和室 /対面式キッチン /南面バルコニー | Property name 物件名 | | Brands Myodani ブランズ名谷 | Price 価格 | | 18,800,000 yen 1880万円 | Floor plan 間取り | | 3LDK 3LDK | Units sold 販売戸数 | | 1 units 1戸 | Occupied area 専有面積 | | 68.11 sq m (center line of wall) 68.11m2(壁芯) | Other area その他面積 | | Balcony area: 13.15 sq m バルコニー面積:13.15m2 | Whereabouts floor / structures and stories 所在階/構造・階建 | | 7th floor / RC9 story 7階/RC9階建 | Completion date 完成時期(築年月) | | April 2008 2008年4月 | Address 住所 | | Hyogo Prefecture, Kobe City Tarumi-ku Myodani cho 兵庫県神戸市垂水区名谷町 | Traffic 交通 | | Subway Seishin ・ Yamanote Line "Myodani" 12 minutes Amidado walk 1 minute bus 地下鉄西神・山手線「名谷」バス12分あみだ堂歩1分
| Related links 関連リンク | | [Related Sites of this company] 【この会社の関連サイト】 | Contact お問い合せ先 | | TEL: 0800-602-6520 [Toll free] mobile phone ・ Also available from PHS
Caller ID is not notified
Please contact the "saw SUUMO (Sumo)"
If it does not lead, If the real estate company TEL:0800-602-6520【通話料無料】携帯電話・PHSからもご利用いただけます
発信者番号は通知されません
「SUUMO(スーモ)を見た」と問い合わせください
つながらない方、不動産会社の方は
| Administrative expense 管理費 | | 8100 yen / Month (consignment (commuting)) 8100円/月(委託(通勤)) | Repair reserve 修繕積立金 | | 4090 yen / Month 4090円/月 | Expenses 諸費用 | | Net fee: 1680 yen / Month ネット料金:1680円/月 | Time residents 入居時期 | | Consultation 相談 | Whereabouts floor 所在階 | | 7th floor 7階 | Direction 向き | | South 南 | Structure-storey 構造・階建て | | RC9 story RC9階建 | Site of the right form 敷地の権利形態 | | Ownership 所有権 | Parking lot 駐車場 | | Site (4000 yen ~ 8000 yen / Month) 敷地内(4000円 ~ 8000円/月) | Company profile 会社概要 | | <Mediation> Governor of Hyogo Prefecture (1) No. 011519 (Ltd.) Wing real estate distribution Yubinbango655-0048 Kobe City, Hyogo Prefecture Tarumi-ku, Nishi Maiko 2-13-27 <仲介>兵庫県知事(1)第011519号(株)Wing不動産流通〒655-0048 兵庫県神戸市垂水区西舞子2-13-27 |
Local appearance photo現地外観写真 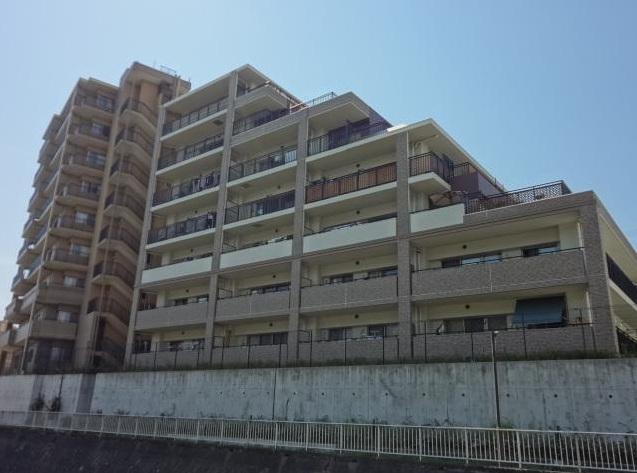 On-site parking sky Yes and pets possible breeding, Walk-in closet Available, It is south-facing, such as attractive!
敷地内駐車場空有やペット飼育可能、ウォークインクローゼット有、南向きなど魅力的ですね!
Primary school小学校 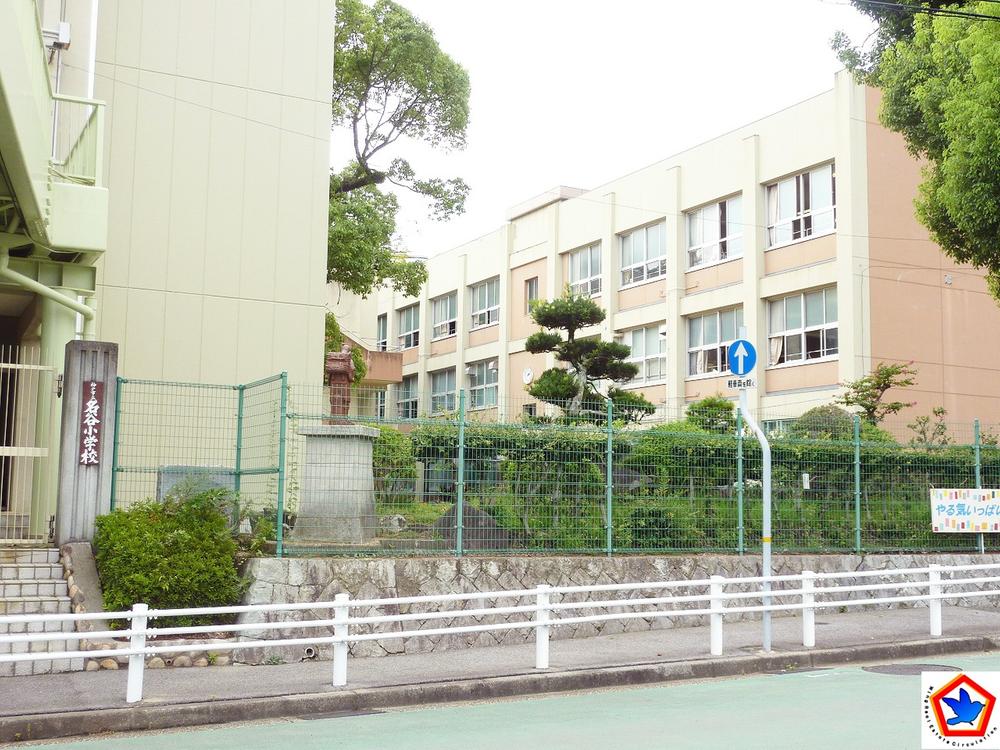 466m to Kobe Municipal Myodani Elementary School
神戸市立名谷小学校まで466m
Floor plan間取り図 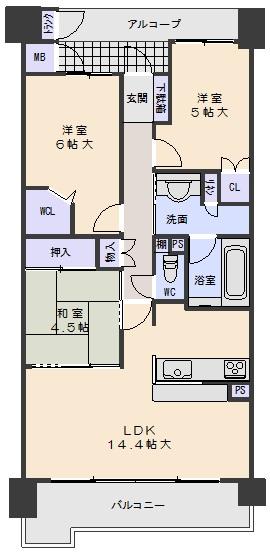 3LDK, Price 18,800,000 yen, Occupied area 68.11 sq m , Balcony area 13.15 sq m
3LDK、価格1880万円、専有面積68.11m2、バルコニー面積13.15m2
Bathroom浴室 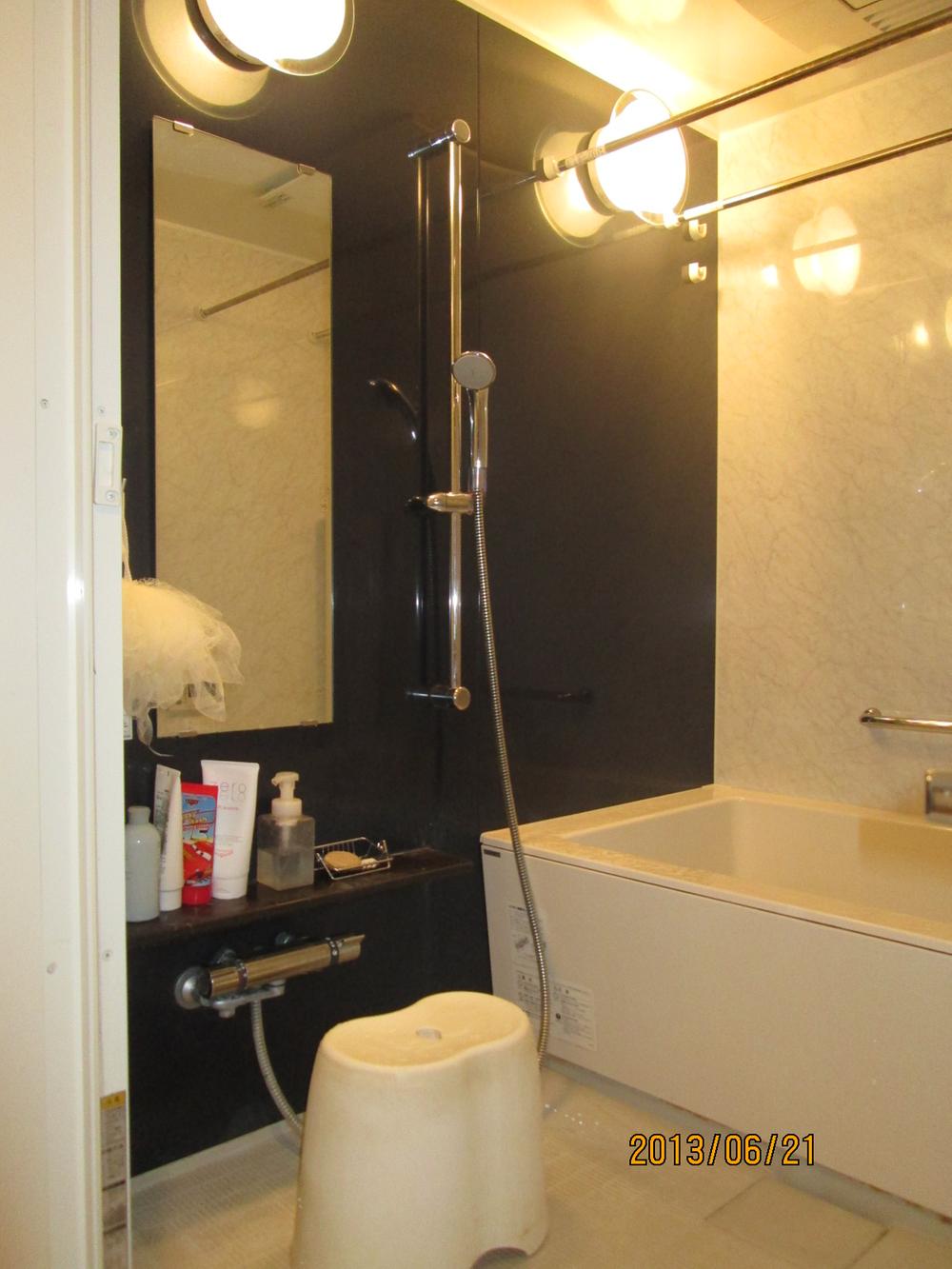 It is the bathroom there is a spur!
突っ張り棒がある浴室ですね!
Kitchenキッチン 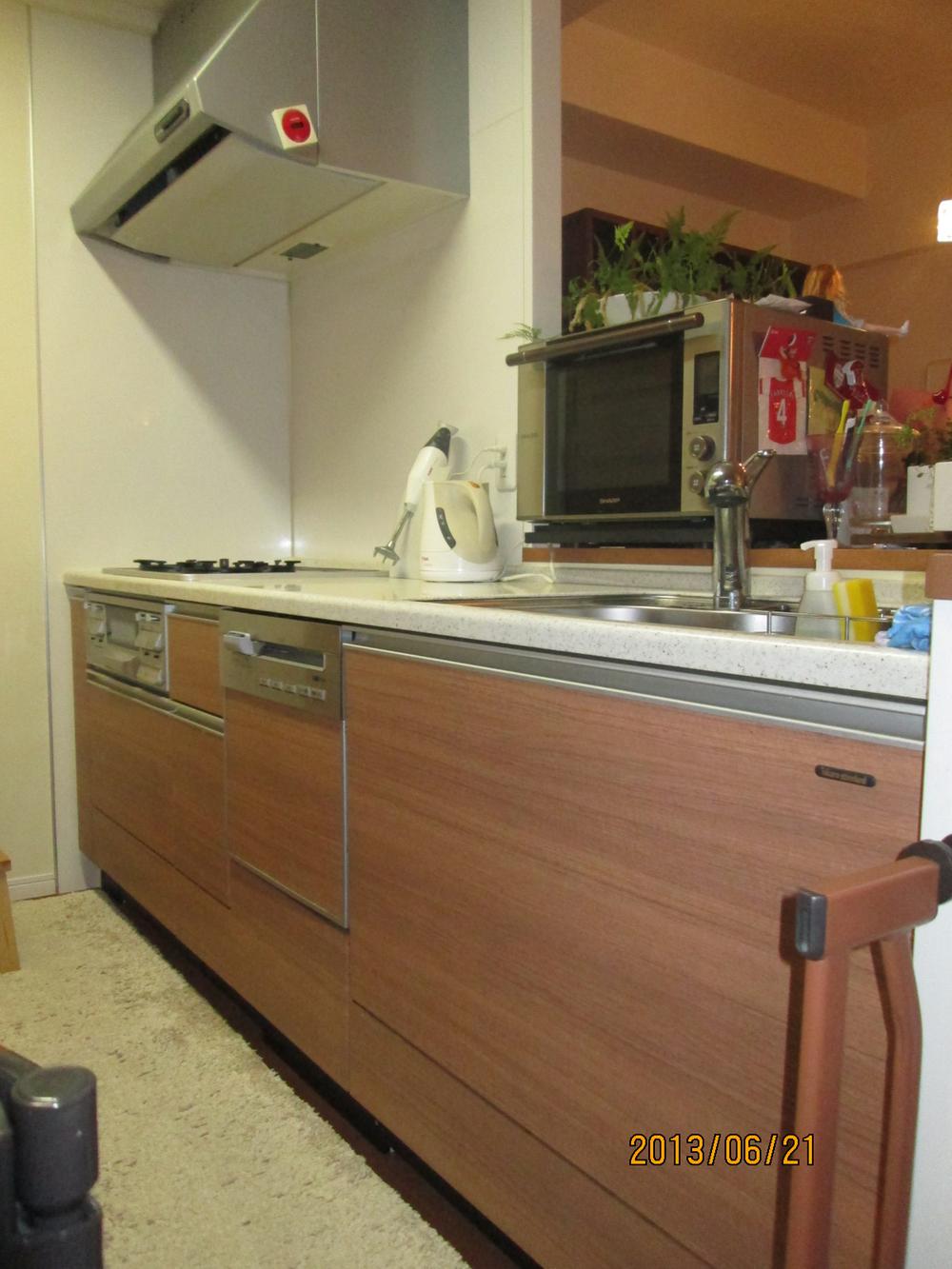 It is a kitchen with a dishwasher!
食洗機付きのキッチンです!
Wash basin, toilet洗面台・洗面所 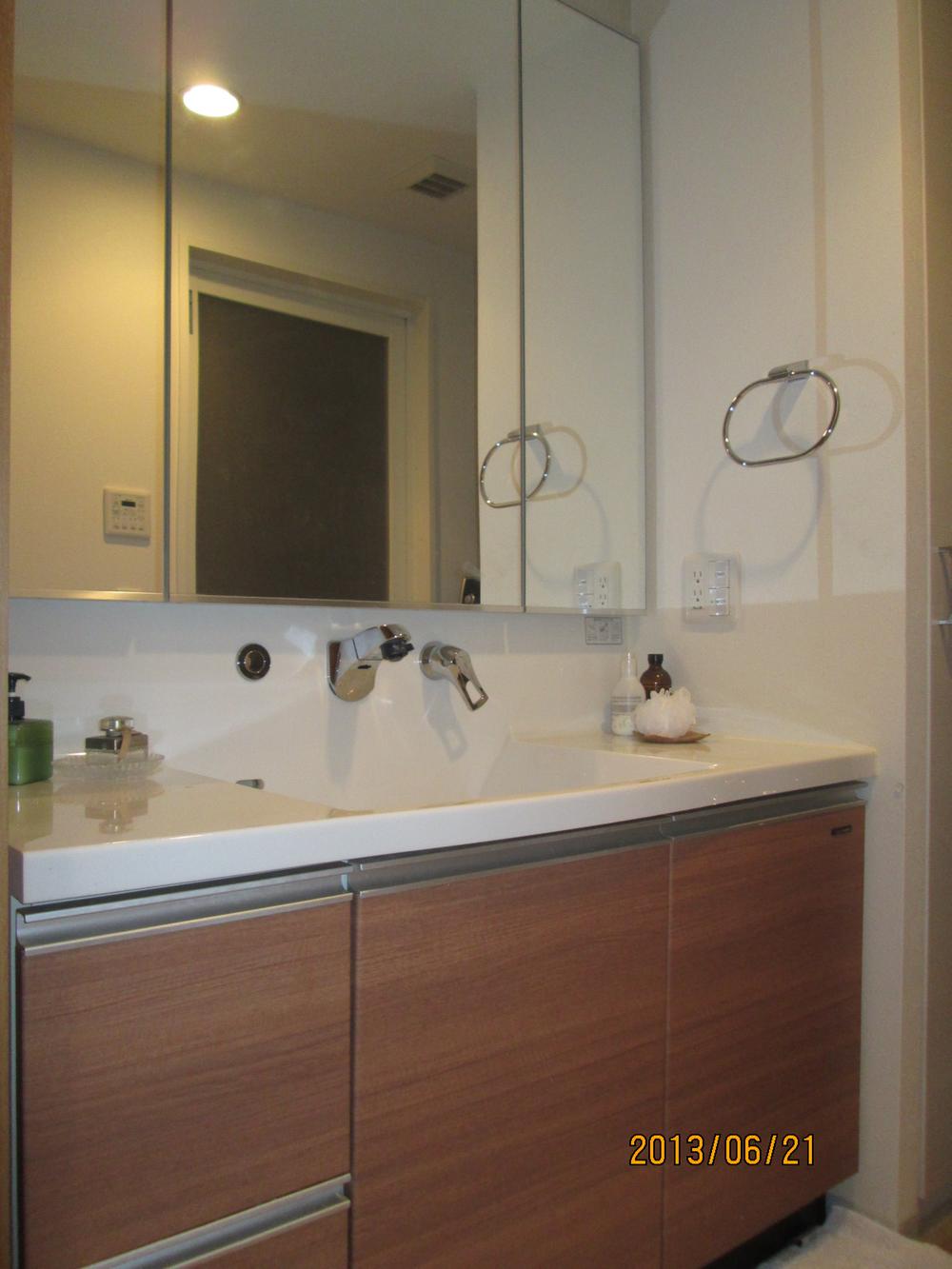 A large mirror, I grooming is of the check is perfect!
大きな鏡で、身だしなみのチェックはバッチリですね!
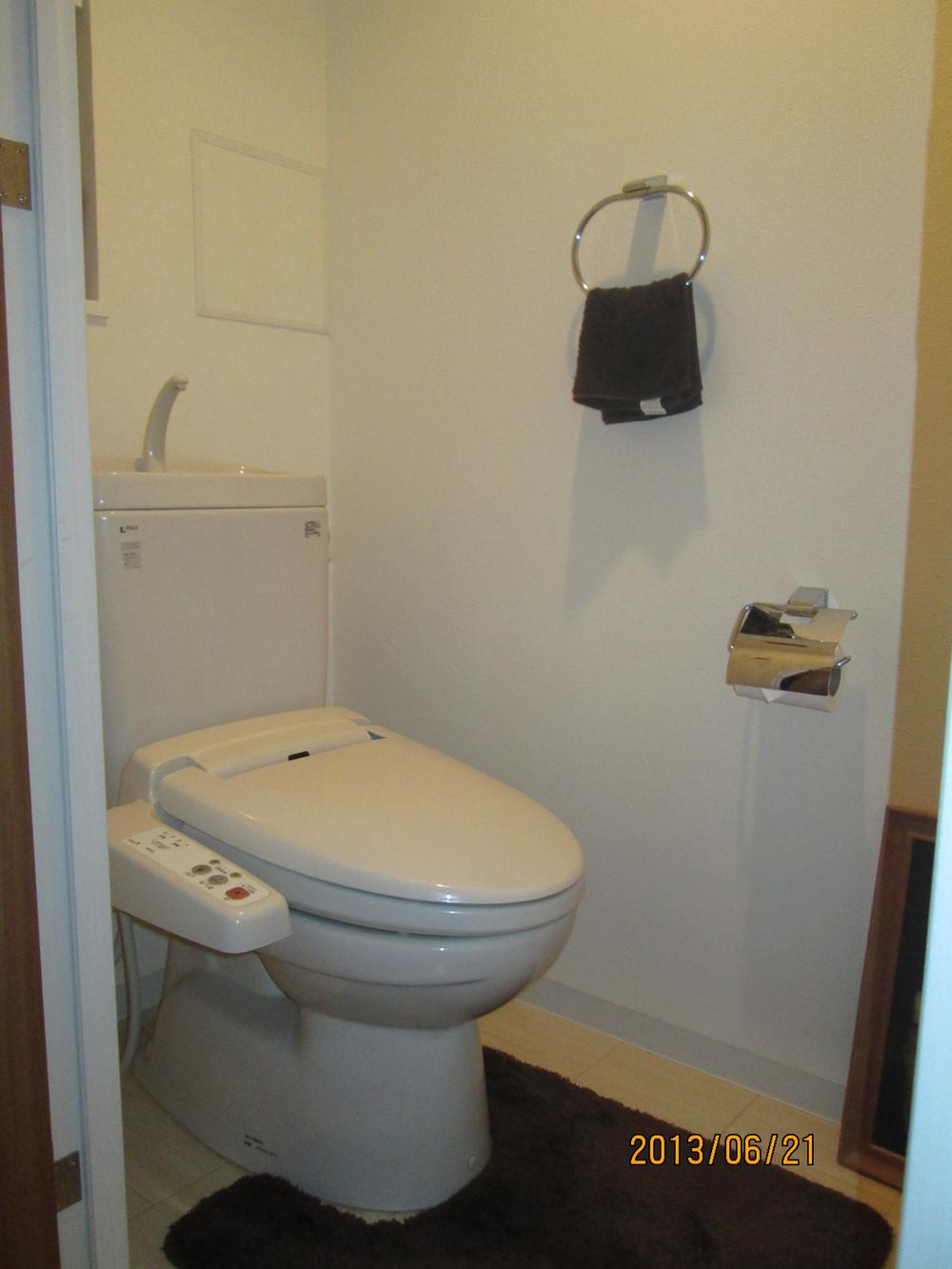 Toilet
トイレ
Supermarketスーパー 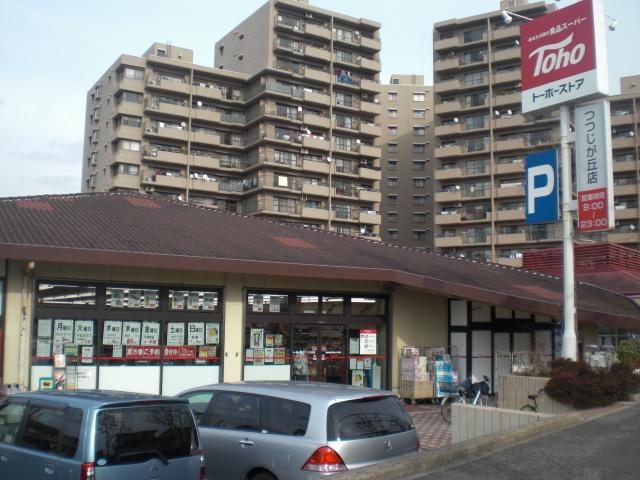 Toho store until Tsutsujigaoka shop 792m
トーホーストアつつじが丘店まで792m
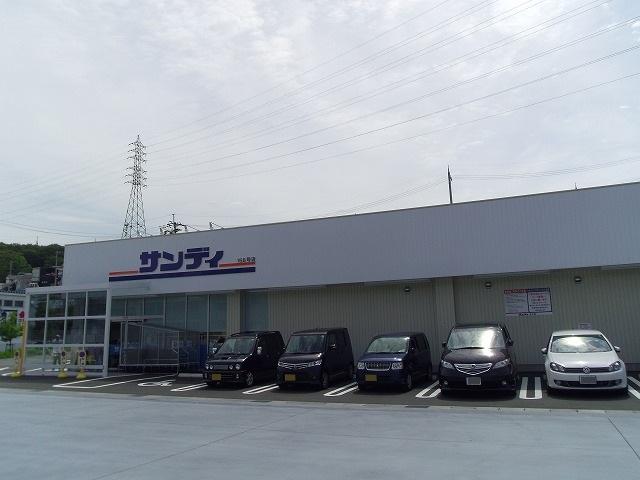 909m to Sandy Myodani shop
サンディ名谷店まで909m
Junior high school中学校 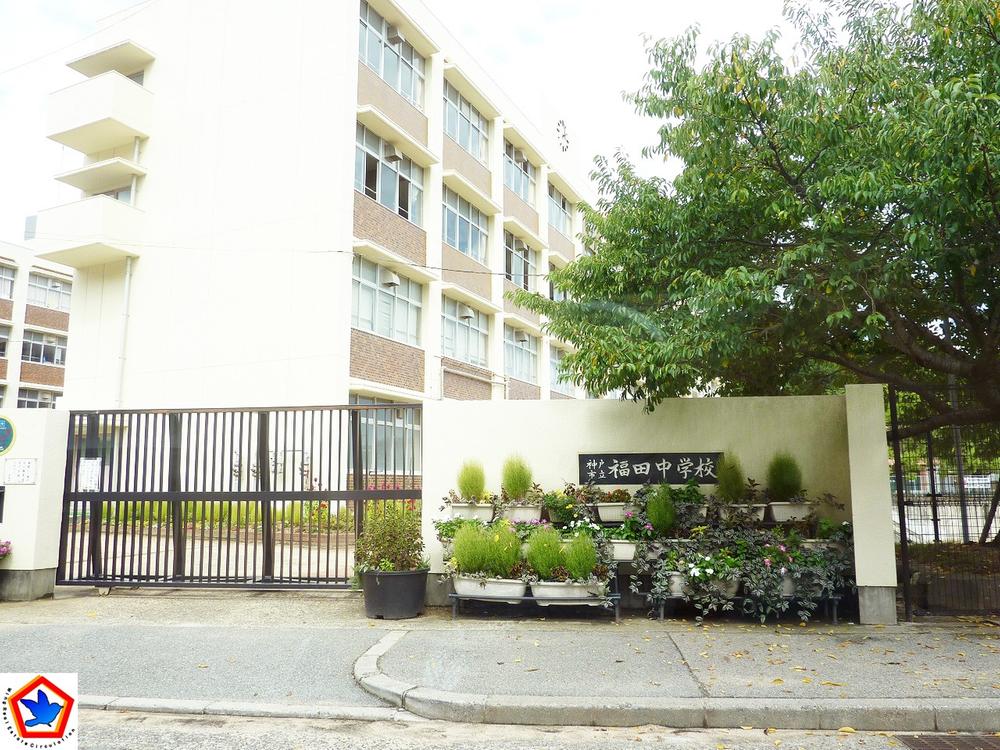 2419m to Kobe City Fukuda junior high school
神戸市立福田中学校まで2419m
Kindergarten ・ Nursery幼稚園・保育園 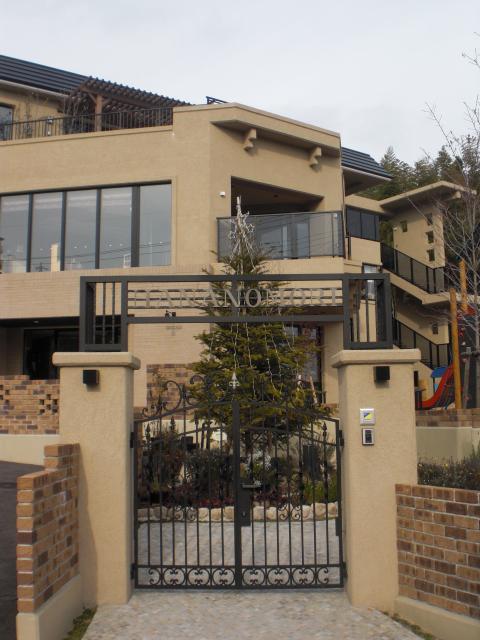 Flower of forest to nursery school 693m
花の森保育園まで693m
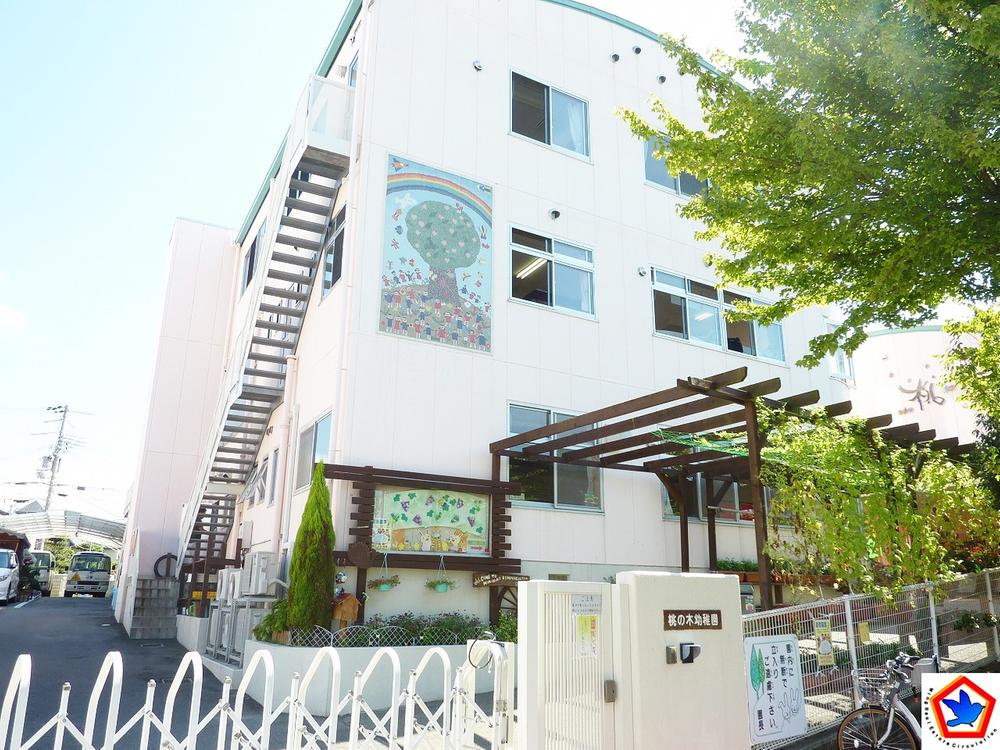 1621m until the peach tree kindergarten
桃の木幼稚園まで1621m
Hospital病院 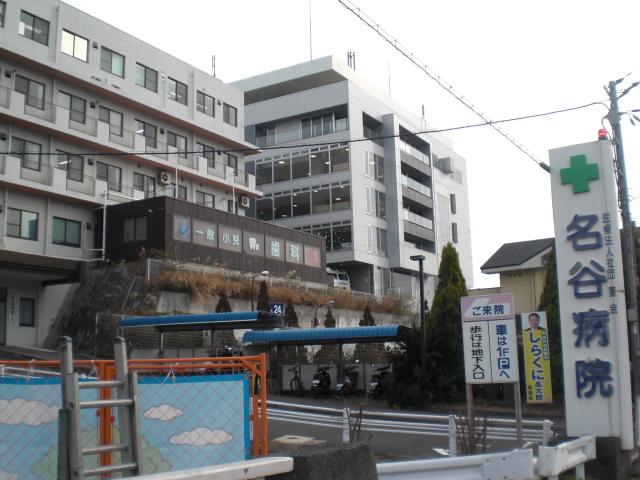 917m until the medical corporation Association violet Board Myodani hospital
医療法人社団菫会名谷病院まで917m
Location
| 













