Used Apartments » Kansai » Hyogo Prefecture » Kobe Tarumi-ku
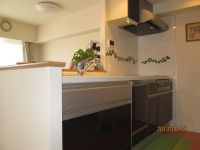 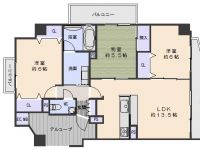
| | Kobe-shi, Hyogo Tarumi-ku, 兵庫県神戸市垂水区 |
| JR Sanyo Line "Tarumi" walk 6 minutes JR山陽本線「垂水」歩6分 |
| ☆ The fourth floor is the northeast corner of the room floor! ☆ It is the apartment of all-electric! ☆ Three-sided balcony (east ・ West ・ North)! ☆ Pets can be breeding! (Yes Terms) ☆4階フロアの北東角部屋です!☆オール電化のマンションです!☆3面バルコニー(東・西・北)です!☆ペット飼育可能です!(規約あり) |
| This apartment ○ March 2010 architecture! ○ room is also polite to ask spent! ○平成22年3月建築のマンションです!○室内も丁寧にご使用済みです! |
Features pickup 特徴ピックアップ | | System kitchen / Corner dwelling unit / All room storage / Japanese-style room / Face-to-face kitchen / 2 or more sides balcony / Bicycle-parking space / Elevator / The window in the bathroom / Dish washing dryer / All-electric / Pets Negotiable / Delivery Box / Bike shelter システムキッチン /角住戸 /全居室収納 /和室 /対面式キッチン /2面以上バルコニー /駐輪場 /エレベーター /浴室に窓 /食器洗乾燥機 /オール電化 /ペット相談 /宅配ボックス /バイク置場 | Property name 物件名 | | Groove Goshikiyama Grand Arena グルーブ五色山グランドアリーナ | Price 価格 | | 31,800,000 yen 3180万円 | Floor plan 間取り | | 3LDK 3LDK | Units sold 販売戸数 | | 1 units 1戸 | Occupied area 専有面積 | | 67.53 sq m (center line of wall) 67.53m2(壁芯) | Other area その他面積 | | Balcony area: 14.15 sq m バルコニー面積:14.15m2 | Whereabouts floor / structures and stories 所在階/構造・階建 | | 4th floor / RC6 story 4階/RC6階建 | Completion date 完成時期(築年月) | | March 2010 2010年3月 | Address 住所 | | Hyogo Prefecture, Kobe City Tarumi Ward Goshikiyama 3 兵庫県神戸市垂水区五色山3 | Traffic 交通 | | JR Sanyo Line "Tarumi" walk 6 minutes JR山陽本線「垂水」歩6分
| Related links 関連リンク | | [Related Sites of this company] 【この会社の関連サイト】 | Contact お問い合せ先 | | TEL: 0800-602-6520 [Toll free] mobile phone ・ Also available from PHS
Caller ID is not notified
Please contact the "saw SUUMO (Sumo)"
If it does not lead, If the real estate company TEL:0800-602-6520【通話料無料】携帯電話・PHSからもご利用いただけます
発信者番号は通知されません
「SUUMO(スーモ)を見た」と問い合わせください
つながらない方、不動産会社の方は
| Administrative expense 管理費 | | No (consignment (commuting)) 無(委託(通勤)) | Repair reserve 修繕積立金 | | Nothing 無 | Expenses 諸費用 | | Administrative expense ・ Repair reserve Total: 14,040 yen / Month, Nearby Parking fee: 8000 yen / Month 管理費・修繕積立金合計:1万4040円/月、近隣駐車場使用料:8000円/月 | Time residents 入居時期 | | Consultation 相談 | Whereabouts floor 所在階 | | 4th floor 4階 | Direction 向き | | Northeast 北東 | Structure-storey 構造・階建て | | RC6 story RC6階建 | Site of the right form 敷地の権利形態 | | Ownership 所有権 | Parking lot 駐車場 | | Sky Mu 空無 | Company profile 会社概要 | | <Mediation> Governor of Hyogo Prefecture (1) No. 011519 (Ltd.) Wing real estate distribution Yubinbango655-0048 Kobe City, Hyogo Prefecture Tarumi-ku, Nishi Maiko 2-13-27 <仲介>兵庫県知事(1)第011519号(株)Wing不動産流通〒655-0048 兵庫県神戸市垂水区西舞子2-13-27 |
Kitchenキッチン 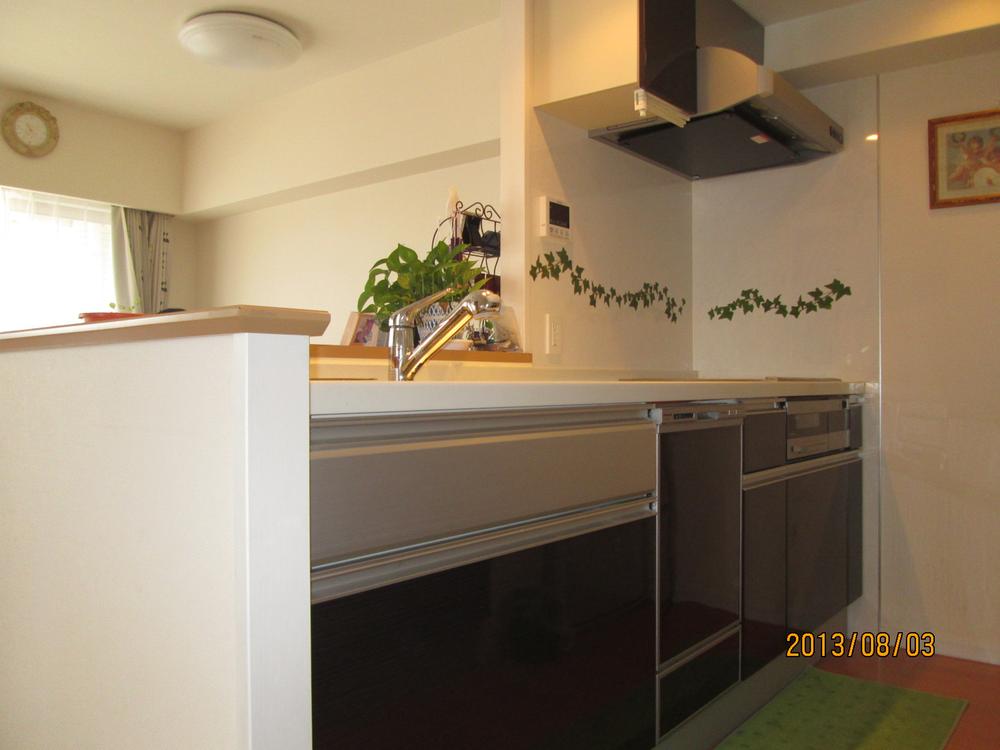 It is a spacious kitchen!
広々としたキッチンですね!
Floor plan間取り図 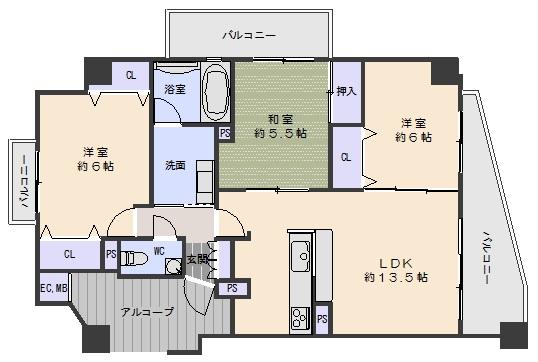 3LDK, Price 31,800,000 yen, Occupied area 67.53 sq m , Balcony area 14.15 sq m
3LDK、価格3180万円、専有面積67.53m2、バルコニー面積14.15m2
Local appearance photo現地外観写真 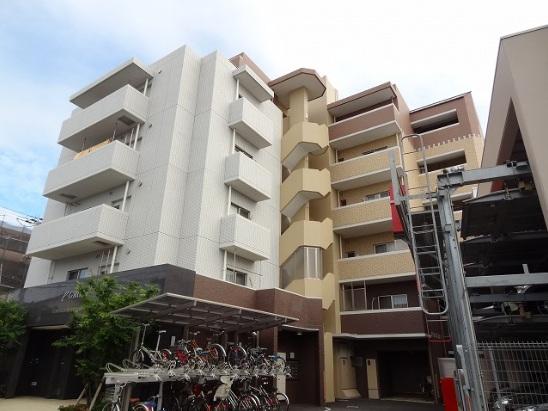 Appearance is tiled and all-electric apartment, Northeast corner room, Station within walking distance, It is a pet breeding possible, such as attractive!
外観がタイル張りやオール電化マンション、北東角部屋、駅徒歩圏内、ペット飼育可能など魅力的ですね!
Bathroom浴室 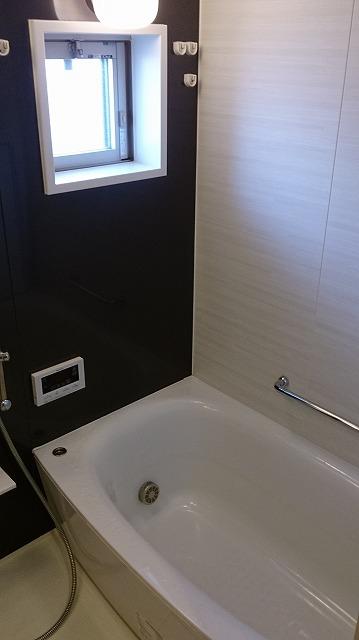 A window with a bathroom, I can ventilation!
窓付きの浴室で、換気ができますね!
Wash basin, toilet洗面台・洗面所 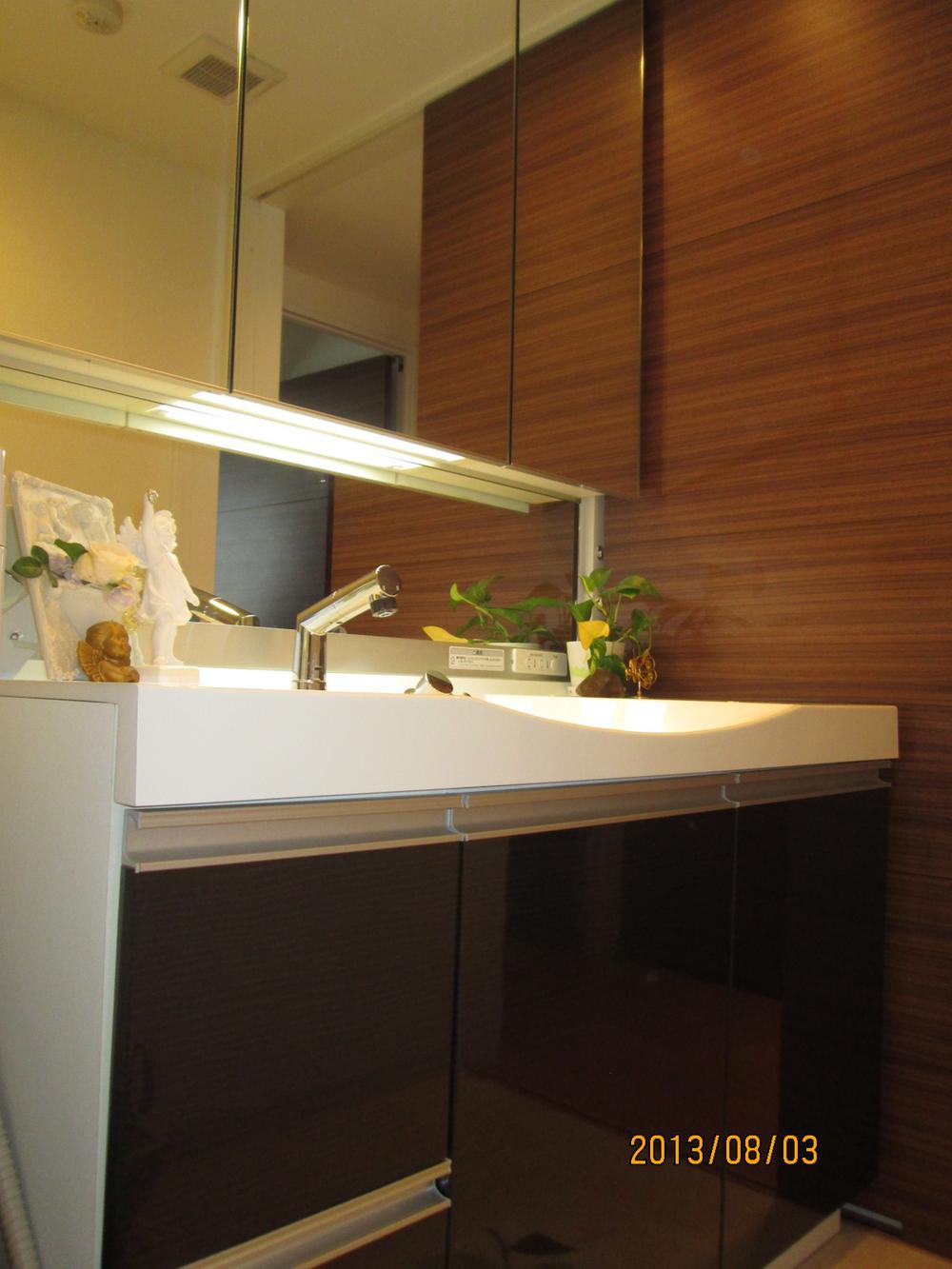 A large mirror, I grooming is of the check is perfect!
大きな鏡で、身だしなみのチェックはバッチリですね!
Toiletトイレ 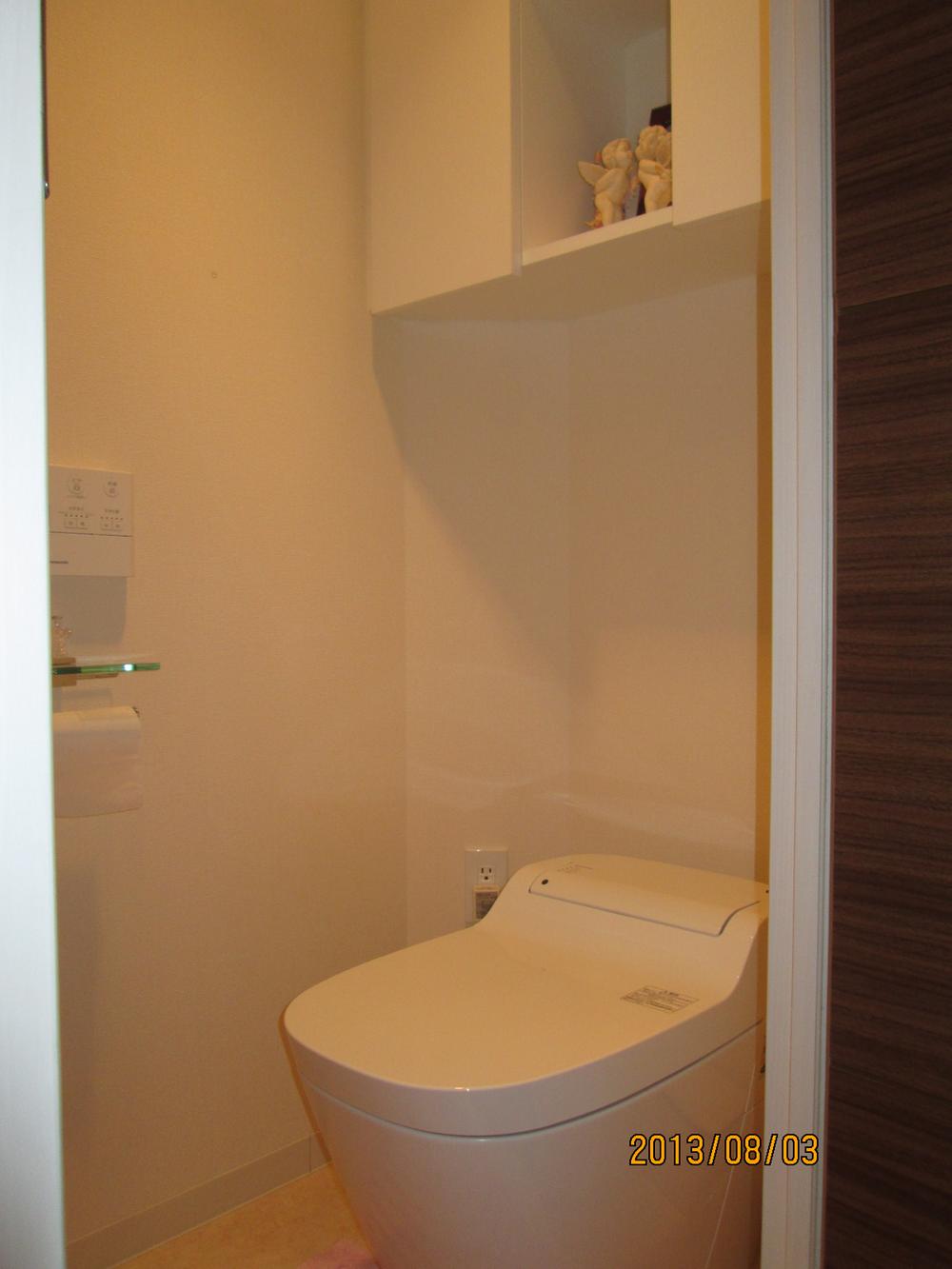 Since within built 5 years, It is a clean restroom of the newer!
築5年以内なので、新しめのキレイなお手洗いですね!
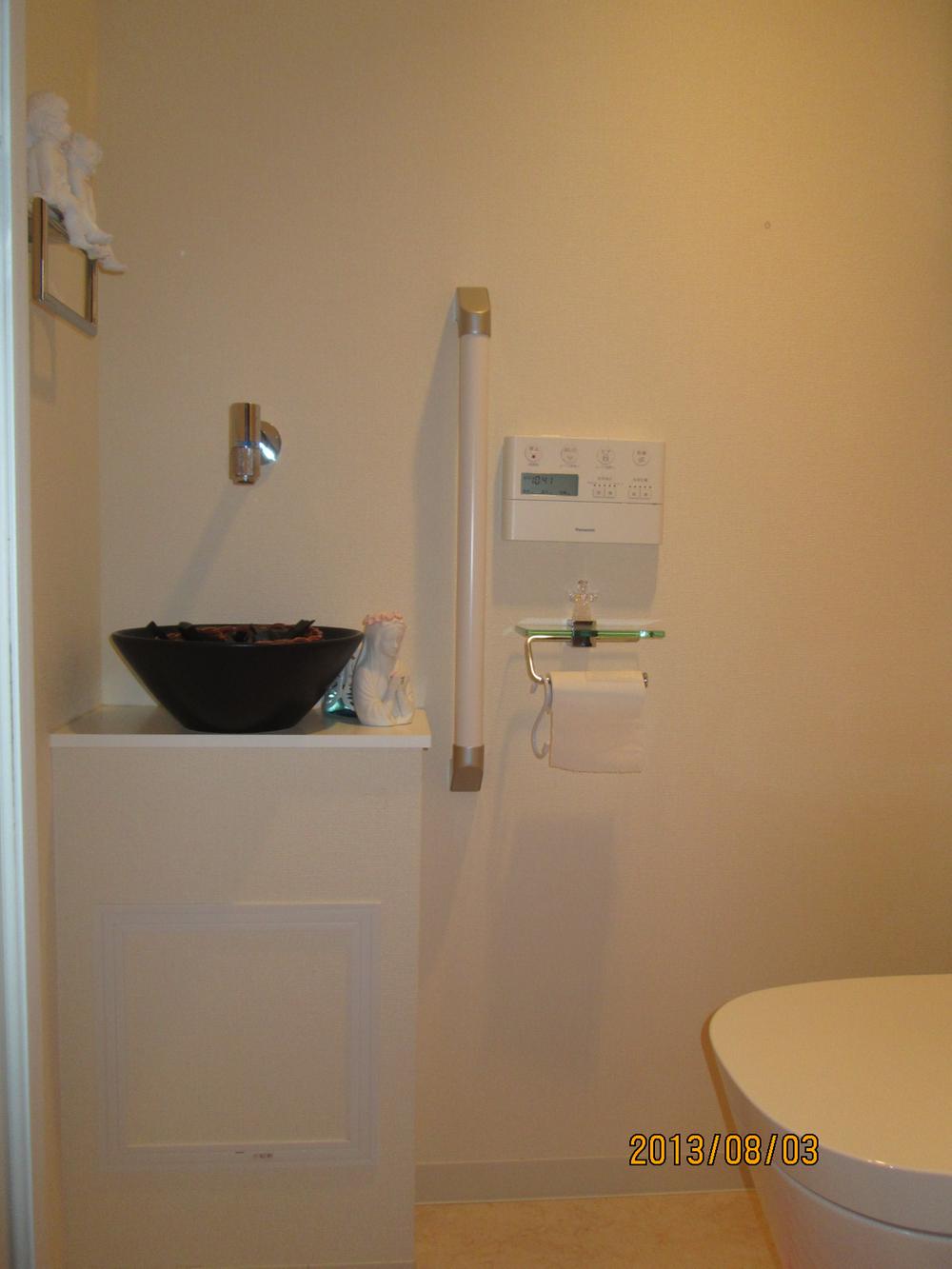 It hand-wash field is wonderful!
手洗い場が素敵ですね!
Supermarketスーパー 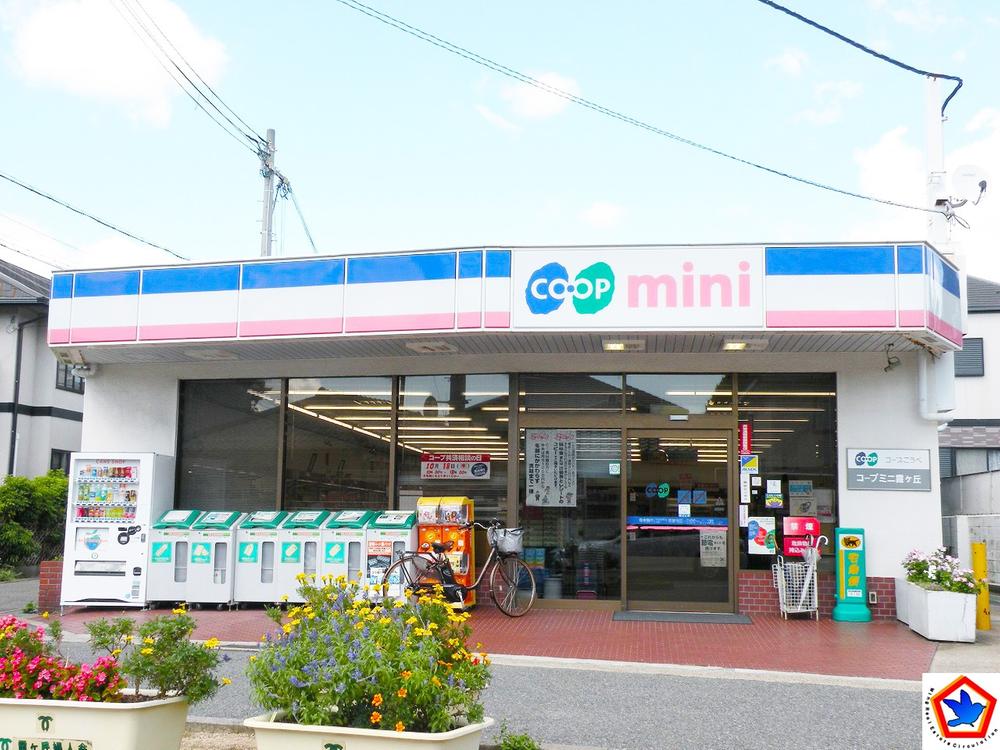 Until Kopumini Kasumigaoka 104m
コープミニ霞ヶ丘まで104m
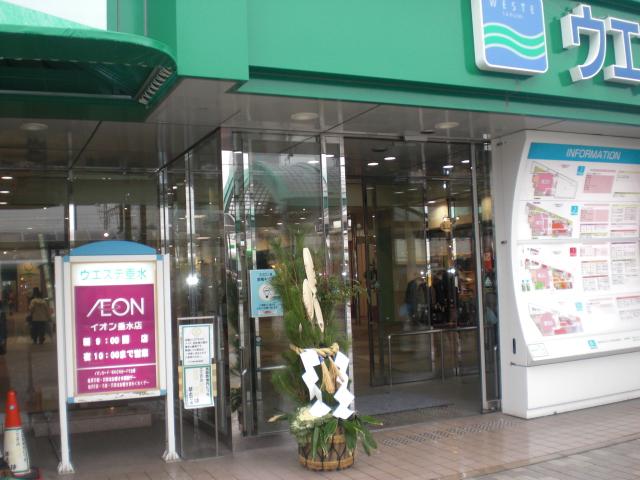 523m until ion Tarumi shop
イオン垂水店まで523m
Junior high school中学校 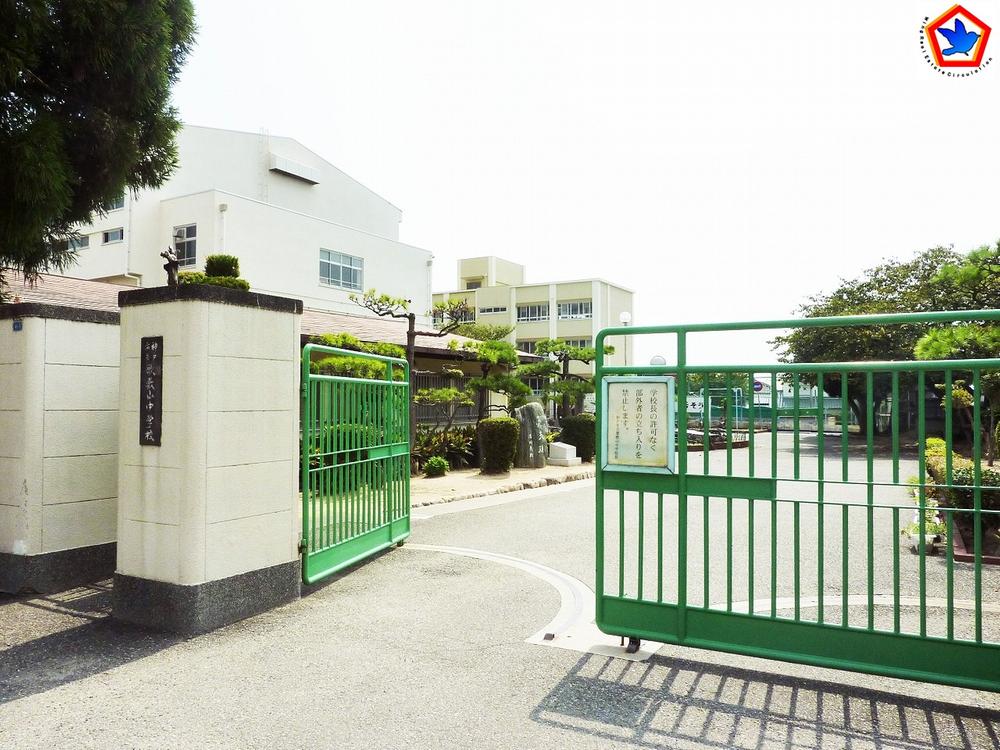 1011m to Kobe Municipal Utashikiyama junior high school
神戸市立歌敷山中学校まで1011m
Primary school小学校 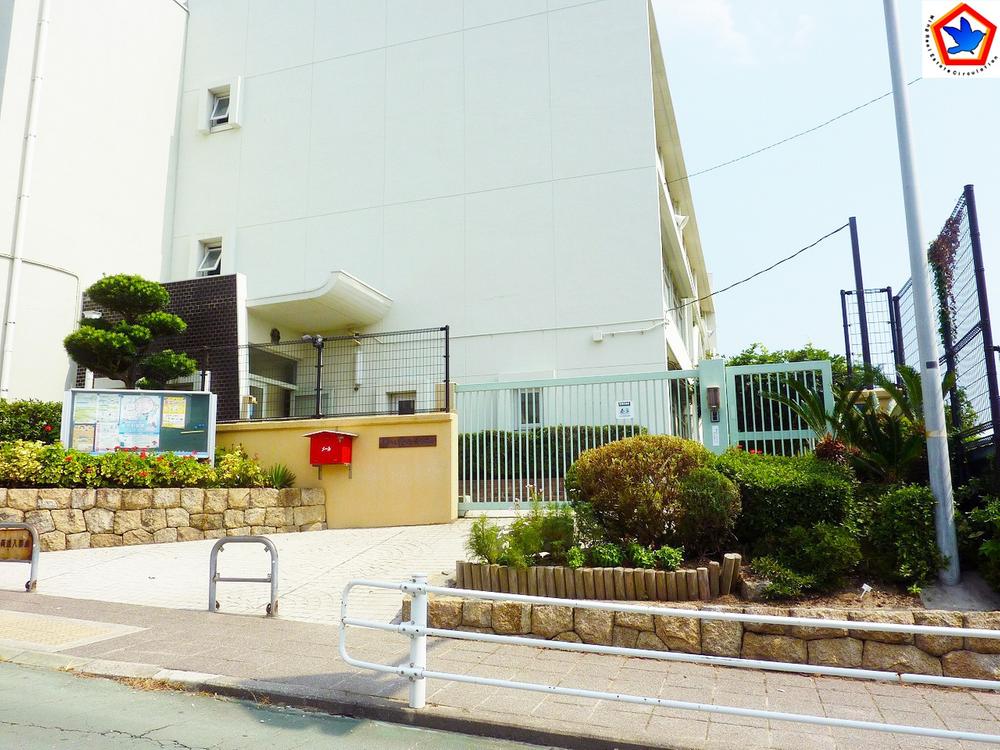 615m to Kobe Municipal Kasumigaoka Elementary School
神戸市立霞ケ丘小学校まで615m
Kindergarten ・ Nursery幼稚園・保育園 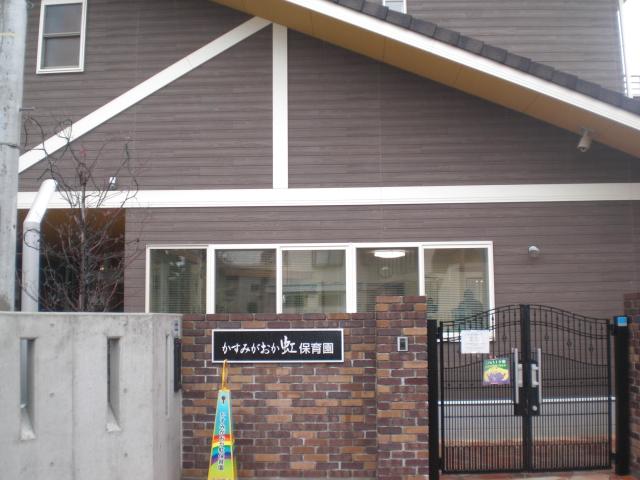 Kasumigaoka until the Rainbow nursery 228m
かすみがおか虹保育園まで228m
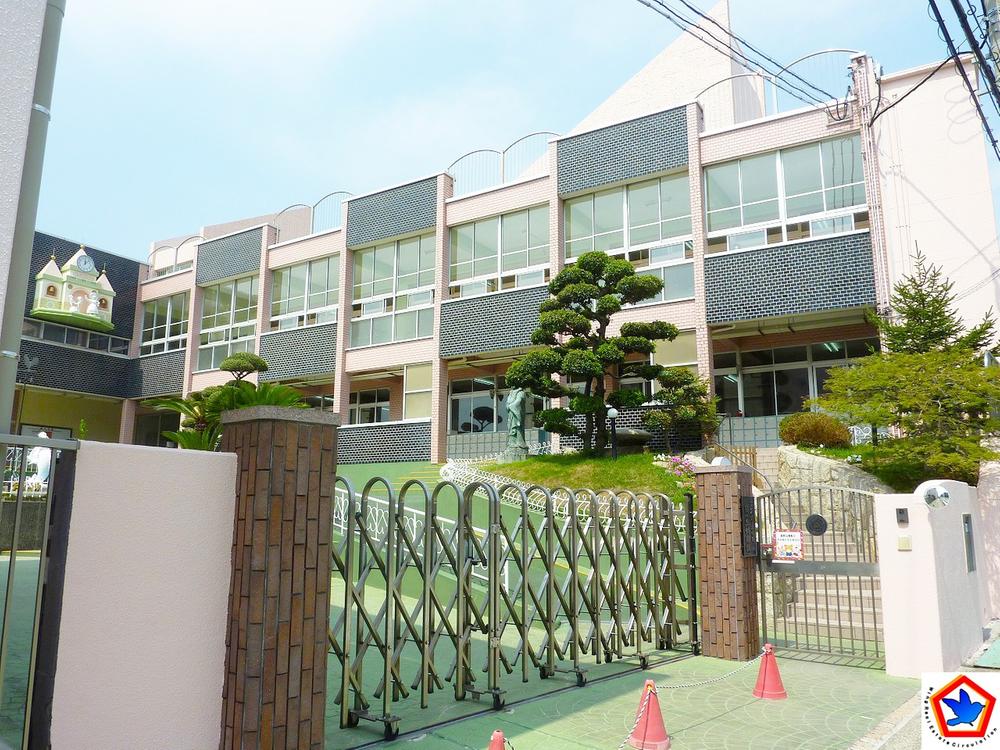 Kasumigaoka 667m to kindergarten
霞ケ丘幼稚園まで667m
Hospital病院 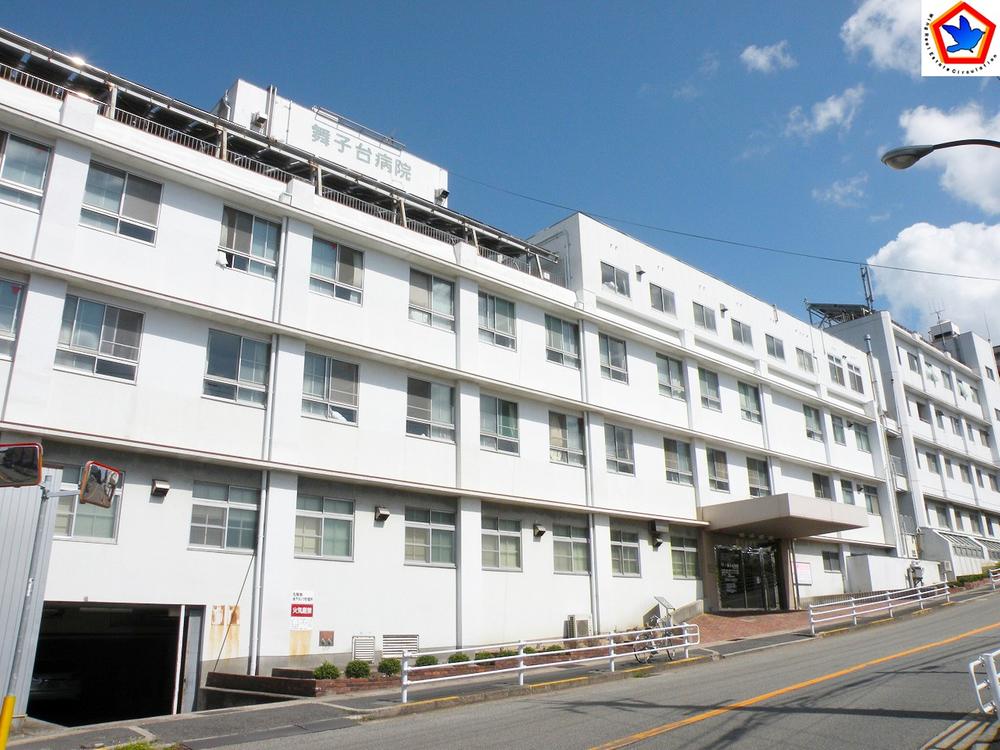 Hiroo Board Maikodai to the hospital 1324m
浩生会舞子台病院まで1324m
Location
| 














