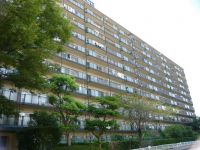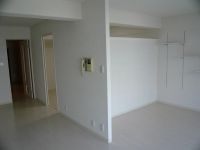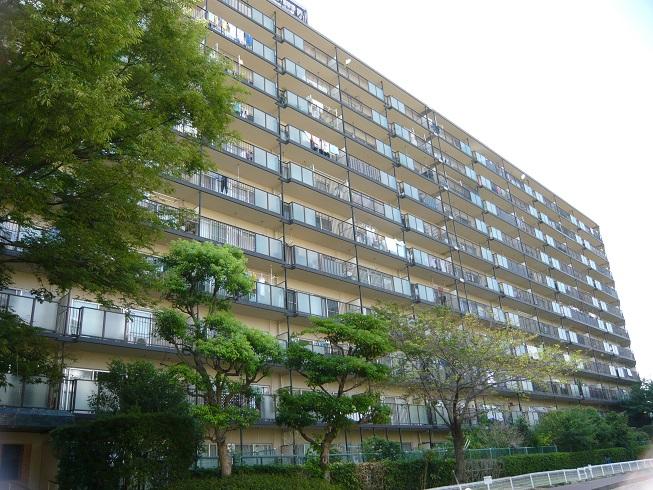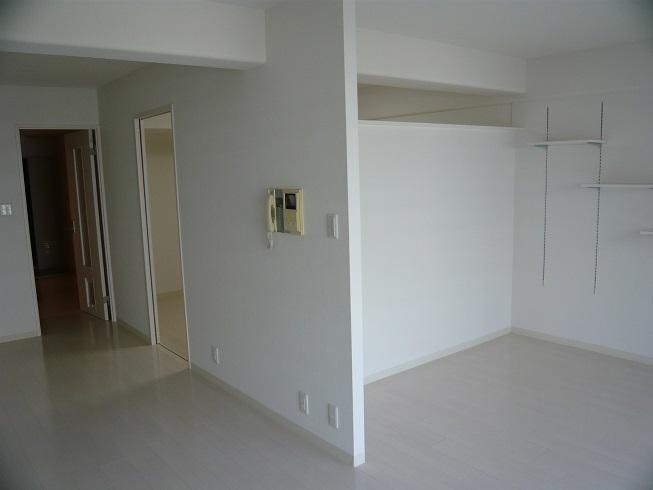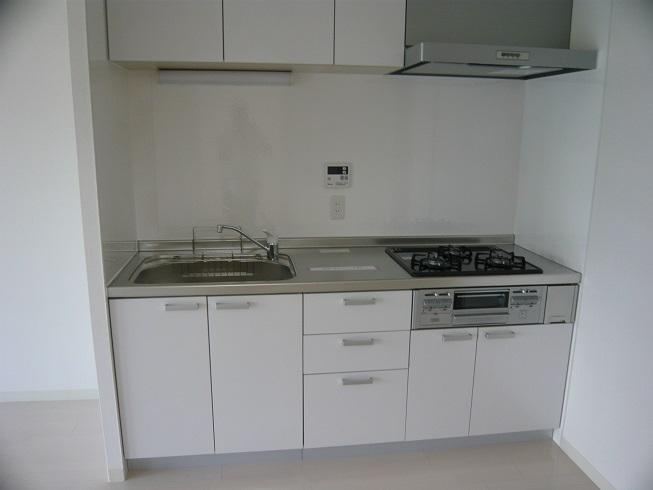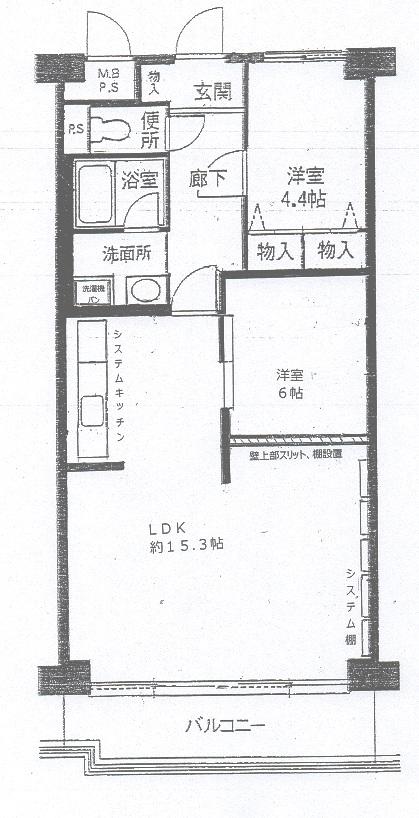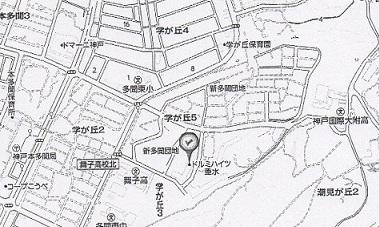|
|
Kobe-shi, Hyogo Tarumi-ku,
兵庫県神戸市垂水区
|
|
Subway Seishin ・ Yamanote Line "university city" bus 11 minutes Tamon Higashi elementary school before walk 3 minutes
地下鉄西神・山手線「学園都市」バス11分多聞東小学校前歩3分
|
|
Floor change Renovation registered to 2LDK from 3LDK.
3LDKから2LDKに間取り変更リノベーション登録済み。
|
|
Immediate Available, Renovation, Super close, All living room flooring, LDK15 tatami mats or more, Southeast direction, Fit renovation, Interior renovation, System kitchen, Bicycle-parking space, Elevator, In a large town, Bike shelter
即入居可、リノベーション、スーパーが近い、全居室フローリング、LDK15畳以上、東南向き、適合リノベーション、内装リフォーム、システムキッチン、駐輪場、エレベーター、大型タウン内、バイク置場
|
Features pickup 特徴ピックアップ | | Fit renovation / Immediate Available / Super close / Interior renovation / System kitchen / LDK15 tatami mats or more / Southeast direction / Bicycle-parking space / Elevator / All living room flooring / In a large town / Bike shelter 適合リノベーション /即入居可 /スーパーが近い /内装リフォーム /システムキッチン /LDK15畳以上 /東南向き /駐輪場 /エレベーター /全居室フローリング /大型タウン内 /バイク置場 |
Event information イベント情報 | | (Please be sure to ask in advance) (事前に必ずお問い合わせください) |
Property name 物件名 | | Dorumihaitsu Tarumi Building A ドルミハイツ垂水 A棟 |
Price 価格 | | 9.2 million yen 920万円 |
Floor plan 間取り | | 2LDK 2LDK |
Units sold 販売戸数 | | 1 units 1戸 |
Total units 総戸数 | | 282 units 282戸 |
Occupied area 専有面積 | | 61.6 sq m (center line of wall) 61.6m2(壁芯) |
Other area その他面積 | | Balcony area: 7.7 sq m バルコニー面積:7.7m2 |
Whereabouts floor / structures and stories 所在階/構造・階建 | | 4th floor / SRC11 story 4階/SRC11階建 |
Completion date 完成時期(築年月) | | January 1983 1983年1月 |
Address 住所 | | Hyogo Prefecture, Kobe City Tarumi Ward Manabigaoka 3 兵庫県神戸市垂水区学が丘3 |
Traffic 交通 | | Subway Seishin ・ Yamanote Line "university city" bus 11 minutes Tamon Higashi elementary school before walk 3 minutes 地下鉄西神・山手線「学園都市」バス11分多聞東小学校前歩3分
|
Related links 関連リンク | | [Related Sites of this company] 【この会社の関連サイト】 |
Person in charge 担当者より | | The person in charge Naranoki (Naraki) 担当者楢木(ナラキ) |
Contact お問い合せ先 | | Mutual facility (Ltd.) TEL: 06-6362-7751 Please contact as "saw SUUMO (Sumo)" 相互施設(株)TEL:06-6362-7751「SUUMO(スーモ)を見た」と問い合わせください |
Administrative expense 管理費 | | 4440 yen / Month (consignment (commuting)) 4440円/月(委託(通勤)) |
Repair reserve 修繕積立金 | | 7440 yen / Month 7440円/月 |
Time residents 入居時期 | | Immediate available 即入居可 |
Whereabouts floor 所在階 | | 4th floor 4階 |
Direction 向き | | Southeast 南東 |
Renovation リフォーム | | August interior renovation completed (Kitchen 2013 ・ bathroom ・ toilet ・ wall ・ floor ・ all rooms) 2013年8月内装リフォーム済(キッチン・浴室・トイレ・壁・床・全室) |
Overview and notices その他概要・特記事項 | | Contact: Naranoki (Naraki) 担当者:楢木(ナラキ) |
Structure-storey 構造・階建て | | SRC11 story SRC11階建 |
Site of the right form 敷地の権利形態 | | Ownership 所有権 |
Use district 用途地域 | | One middle and high 1種中高 |
Parking lot 駐車場 | | Sky Mu 空無 |
Company profile 会社概要 | | <Seller> Minister of Land, Infrastructure and Transport (12) Article 001117 No. mutual facility (Ltd.) Yubinbango530-0047 Osaka-shi, Osaka, Kita-ku, Nishitenma 4-9-15 <売主>国土交通大臣(12)第001117号相互施設(株)〒530-0047 大阪府大阪市北区西天満4-9-15 |
Construction 施工 | | (Ltd.) Hasegawa builders (株)長谷川工務店 |
