Used Apartments » Kansai » Hyogo Prefecture » Kobe Tarumi-ku
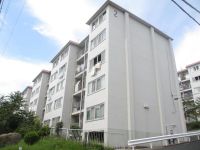 
| | Kobe-shi, Hyogo Tarumi-ku, 兵庫県神戸市垂水区 |
| JR Sanyo Line "Shioya" walk 10 minutes JR山陽本線「塩屋」歩10分 |
| Facing south, System kitchen, Yang per goodese-style room, Bicycle-parking space, The window in the bathroom, Ventilation good, Dish washing dryer, Bike shelter 南向き、システムキッチン、陽当り良好、和室、駐輪場、浴室に窓、通風良好、食器洗乾燥機、バイク置場 |
| ■ Exposure to the sun ・ Ventilation is good ■ The room is very carefully use ■陽当り・通風良好です■室内たいへん丁寧にご使用です |
Features pickup 特徴ピックアップ | | Facing south / System kitchen / Yang per good / Japanese-style room / Bicycle-parking space / The window in the bathroom / Ventilation good / Dish washing dryer / Bike shelter 南向き /システムキッチン /陽当り良好 /和室 /駐輪場 /浴室に窓 /通風良好 /食器洗乾燥機 /バイク置場 | Event information イベント情報 | | (Please coming directly to the site) (直接現地へご来場ください) | Property name 物件名 | | Shioya Housing Building 2 塩屋住宅2号棟 | Price 価格 | | 4 million yen 400万円 | Floor plan 間取り | | 3DK 3DK | Units sold 販売戸数 | | 1 units 1戸 | Occupied area 専有面積 | | 63.37 sq m (19.16 tsubo) (center line of wall) 63.37m2(19.16坪)(壁芯) | Other area その他面積 | | Balcony area: 3.9 sq m バルコニー面積:3.9m2 | Whereabouts floor / structures and stories 所在階/構造・階建 | | 3rd floor / RC5 story 3階/RC5階建 | Completion date 完成時期(築年月) | | January 1973 1973年1月 | Address 住所 | | Hyogo Prefecture, Kobe City Tarumi-ku, Shioya-cho 3-25 兵庫県神戸市垂水区塩屋町3-25 | Traffic 交通 | | JR Sanyo Line "Shioya" walk 10 minutes JR山陽本線「塩屋」歩10分
| Related links 関連リンク | | [Related Sites of this company] 【この会社の関連サイト】 | Person in charge 担当者より | | Rep Sugaya MinoruHiroshi Age: 20 Daigyokai Experience: 3 years Hamakaze fragrant full of a variety of charm from the sea side to the lush mountain side in Kobe, I will do my best to look forward to meeting with everyone! Please feel free to contact us if you have any questions concerning real estate. 担当者菅家 稔弘年齢:20代業界経験:3年浜風薫る海側から緑豊かな山側まで様々な魅力溢れる神戸で、皆様との出会いを楽しみに頑張ります!不動産に関する疑問等ございましたらお気軽にお問い合わせください。 | Contact お問い合せ先 | | TEL: 0120958-330 [Toll free] Please contact the "saw SUUMO (Sumo)" TEL:0120958-330【通話料無料】「SUUMO(スーモ)を見た」と問い合わせください | Administrative expense 管理費 | | 11,000 yen / Month (self-management) 1万1000円/月(自主管理) | Repair reserve 修繕積立金 | | Nothing 無 | Time residents 入居時期 | | Consultation 相談 | Whereabouts floor 所在階 | | 3rd floor 3階 | Direction 向き | | South 南 | Renovation リフォーム | | November 2012 interior renovation completed (tatami mat exchange) 2012年11月内装リフォーム済(畳表替) | Overview and notices その他概要・特記事項 | | Person in charge: Sugaya MinoruHiroshi 担当者:菅家 稔弘 | Structure-storey 構造・階建て | | RC5 story RC5階建 | Site of the right form 敷地の権利形態 | | Ownership 所有権 | Use district 用途地域 | | One middle and high 1種中高 | Parking lot 駐車場 | | Sky Mu 空無 | Company profile 会社概要 | | <Mediation> Governor of Hyogo Prefecture (7) No. 008990 No. Co-op Housing Corporation real estate section Yubinbango655-0013 Kobe City, Hyogo Prefecture Tarumi-ku, Fukuda 3-2-12 <仲介>兵庫県知事(7)第008990号コープ住宅(株)不動産部〒655-0013 兵庫県神戸市垂水区福田3-2-12 |
Local appearance photo現地外観写真 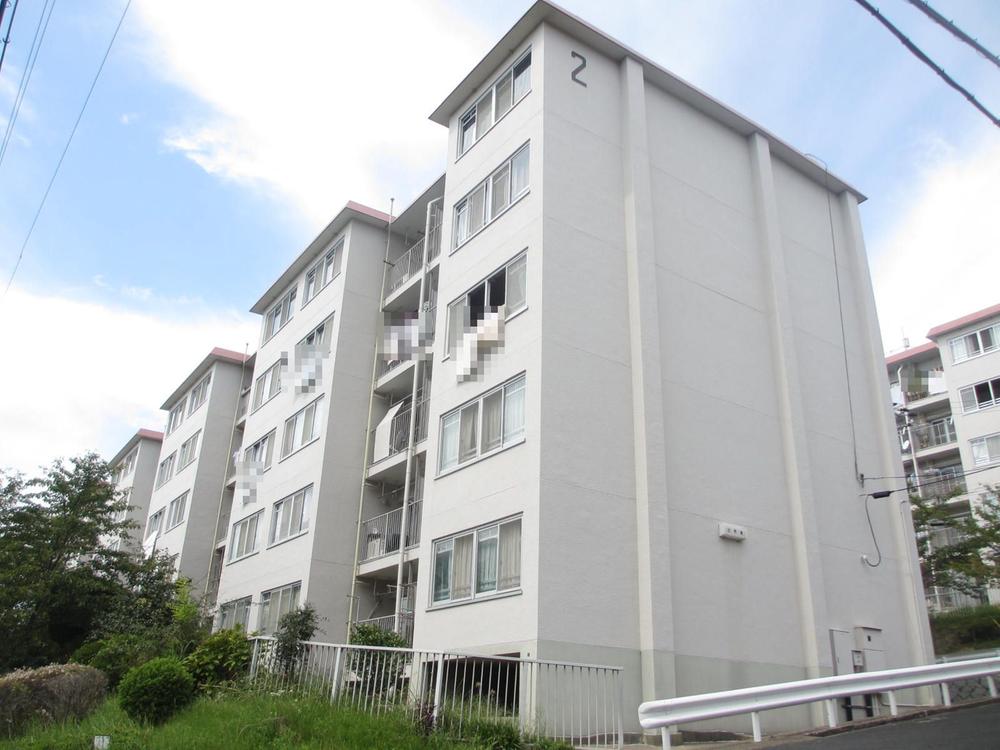 Local (September 2013) Shooting
現地(2013年9月)撮影
Floor plan間取り図 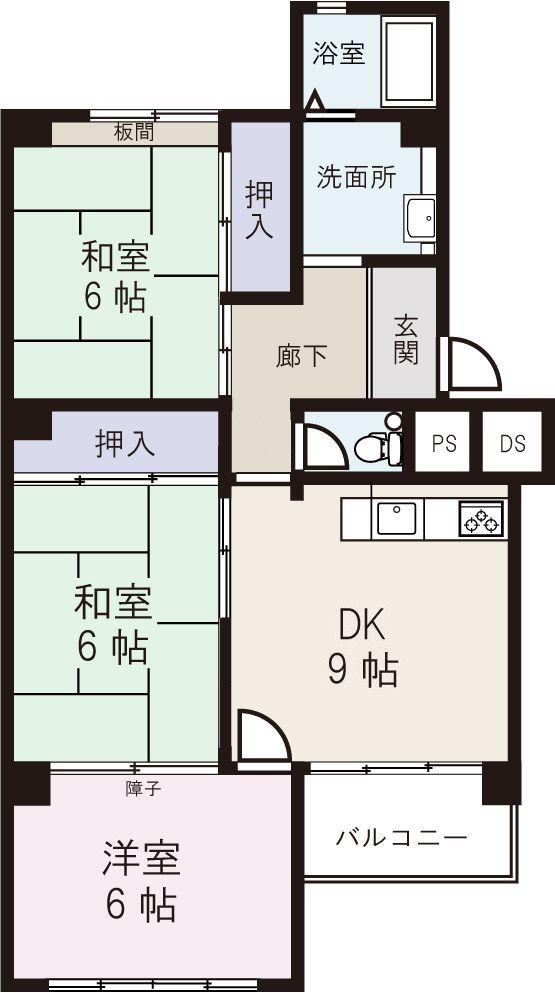 3DK, Price $ 40,000, Occupied area 63.37 sq m , Balcony area 3.9 sq m
3DK、価格400万円、専有面積63.37m2、バルコニー面積3.9m2
Non-living roomリビング以外の居室 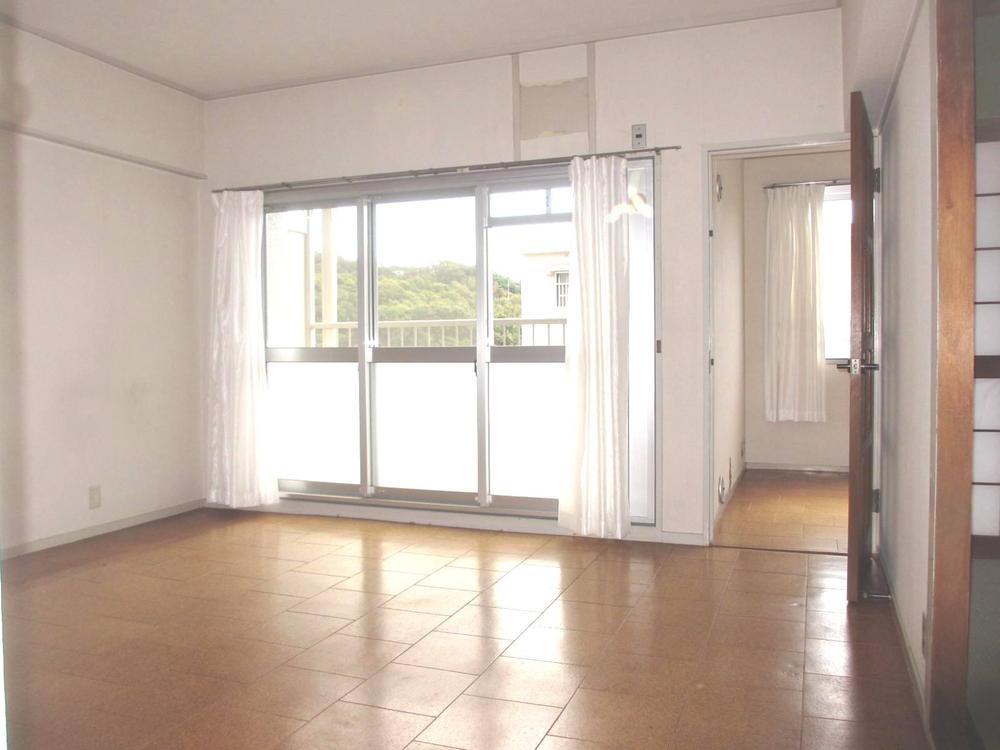 Indoor (10 May 2013) Shooting
室内(2013年10月)撮影
Bathroom浴室 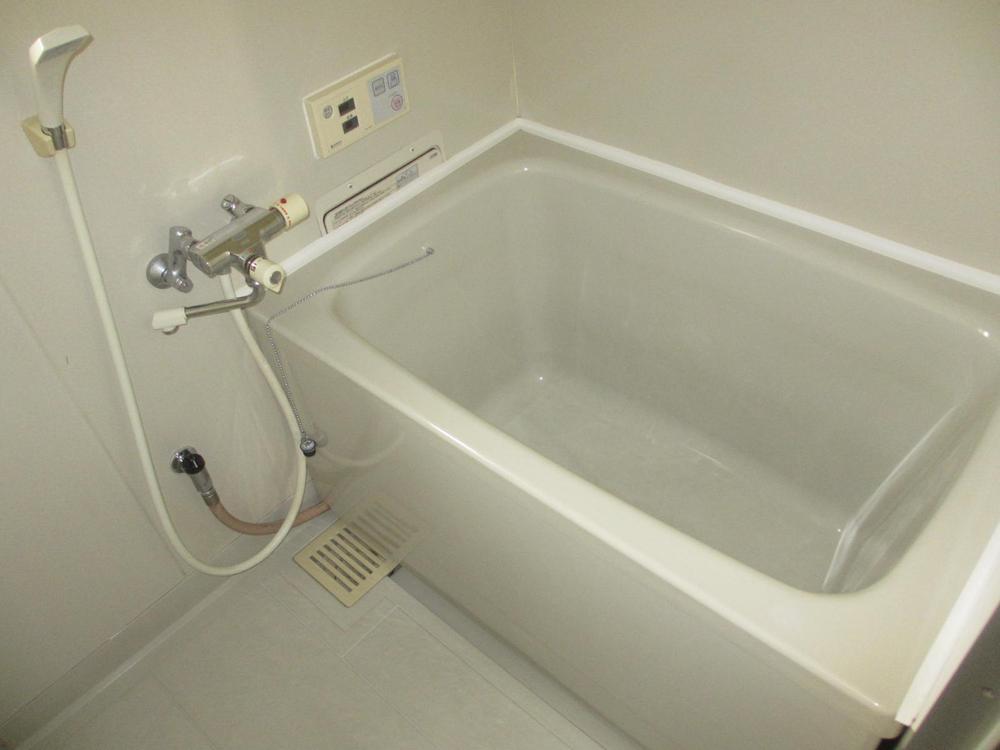 Indoor (10 May 2013) Shooting
室内(2013年10月)撮影
Kitchenキッチン 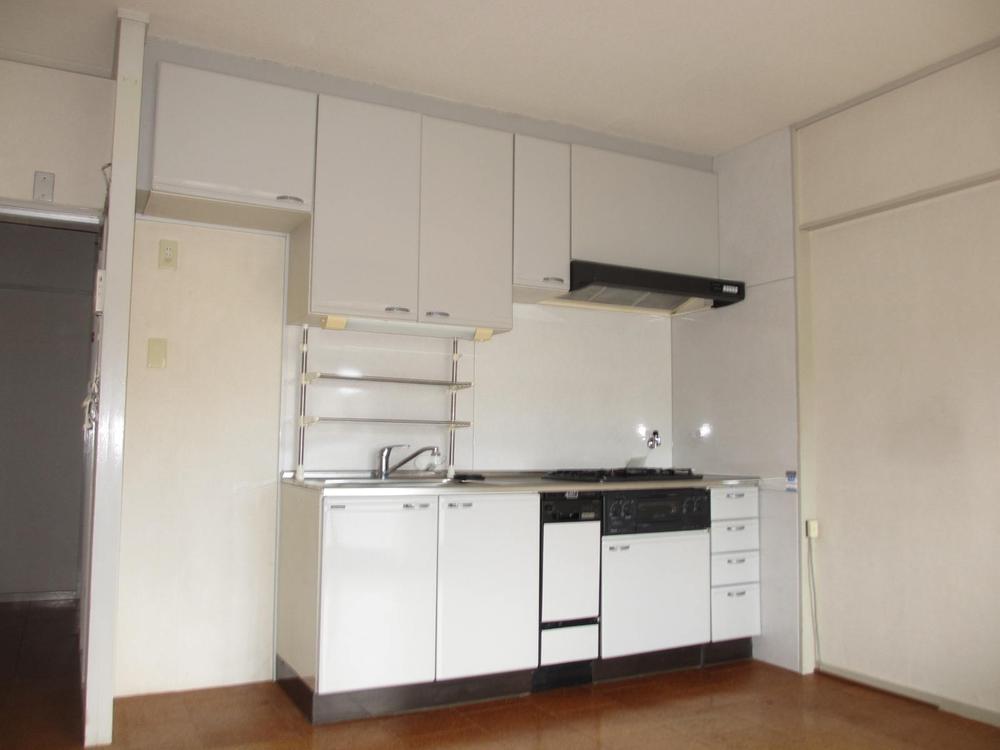 Indoor (10 May 2013) Shooting
室内(2013年10月)撮影
Non-living roomリビング以外の居室 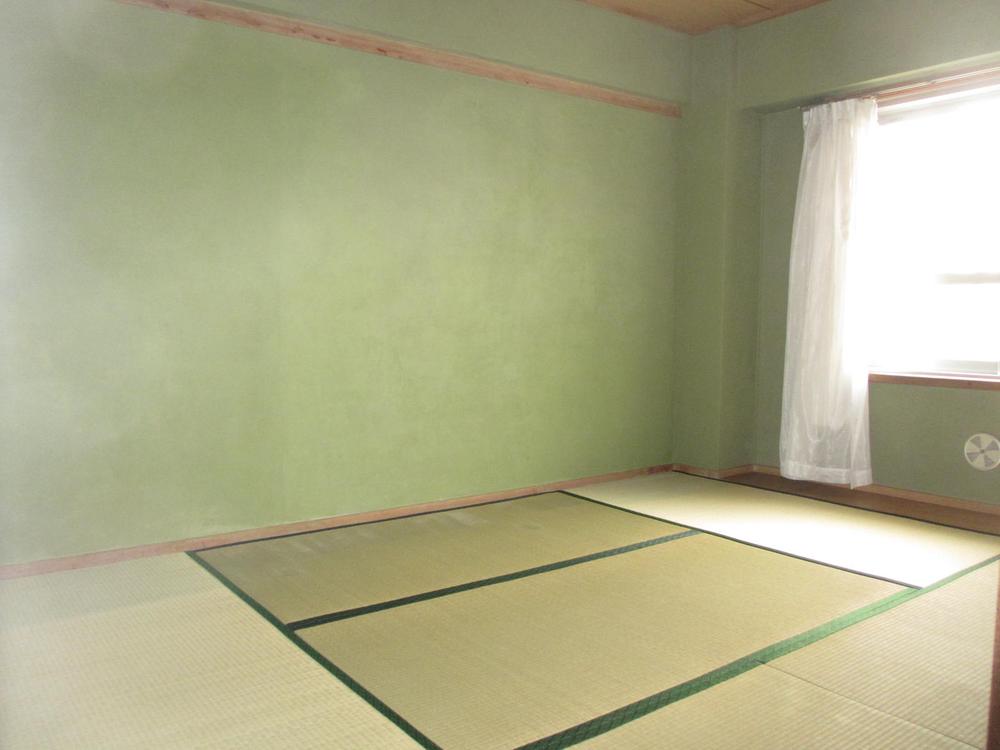 Indoor (10 May 2013) Shooting
室内(2013年10月)撮影
Entrance玄関 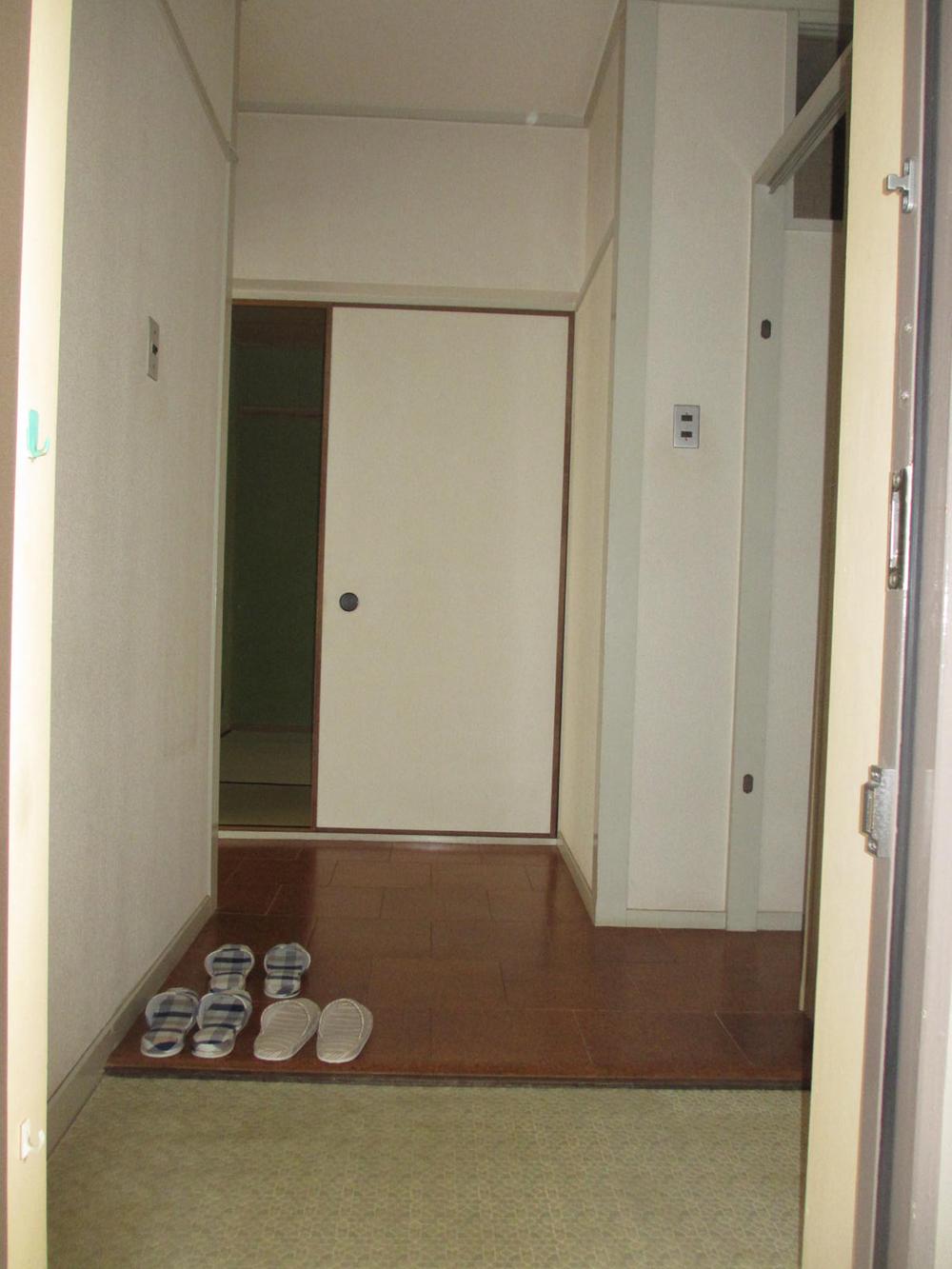 Local (10 May 2013) Shooting
現地(2013年10月)撮影
Wash basin, toilet洗面台・洗面所 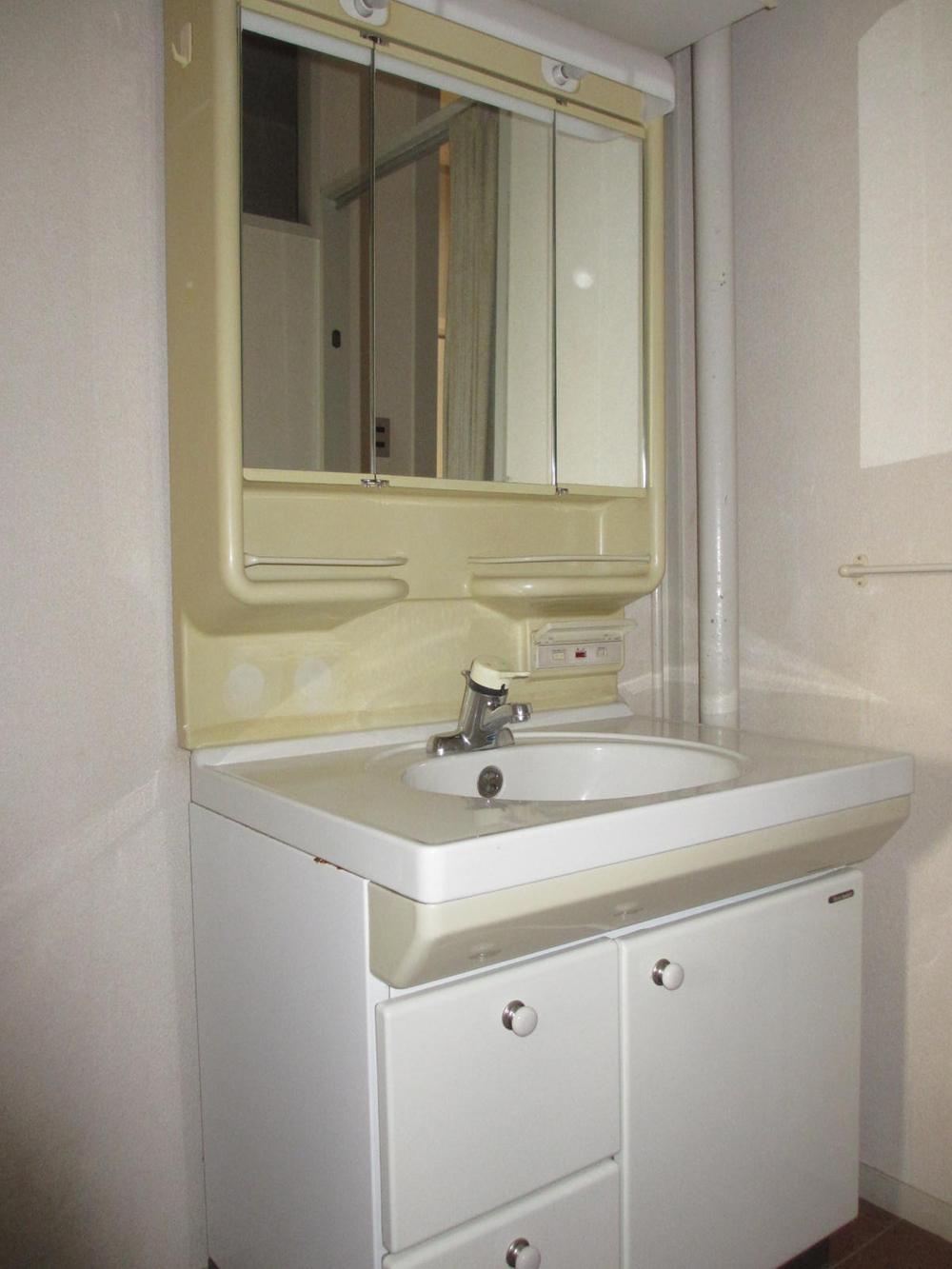 Indoor (10 May 2013) Shooting
室内(2013年10月)撮影
Kitchenキッチン 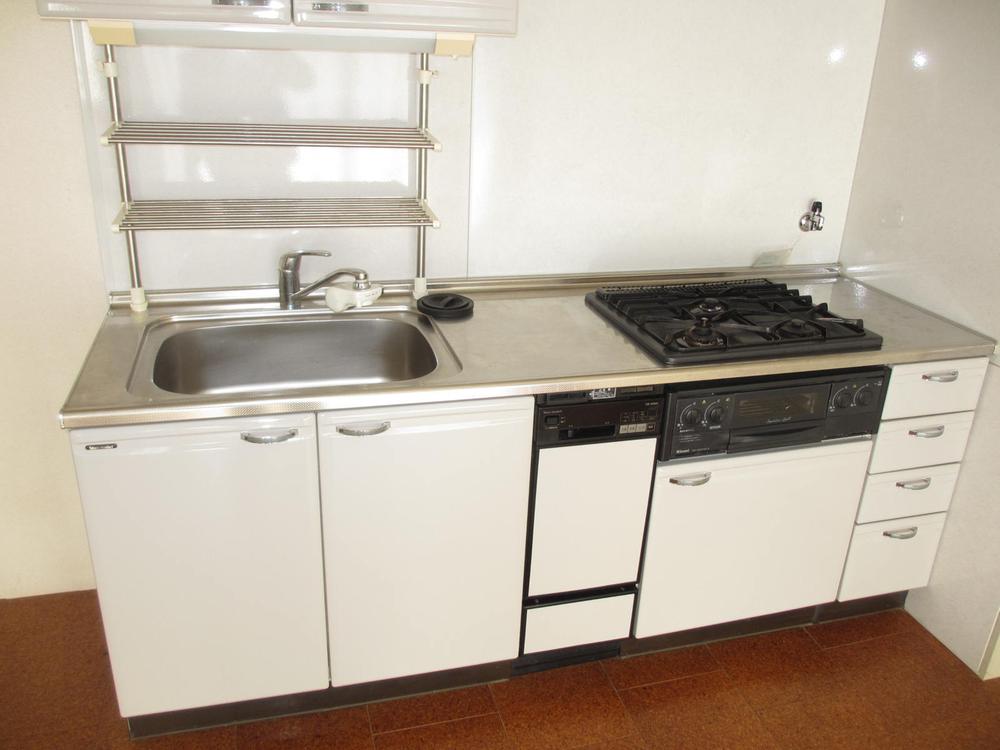 Indoor (10 May 2013) Shooting
室内(2013年10月)撮影
Non-living roomリビング以外の居室 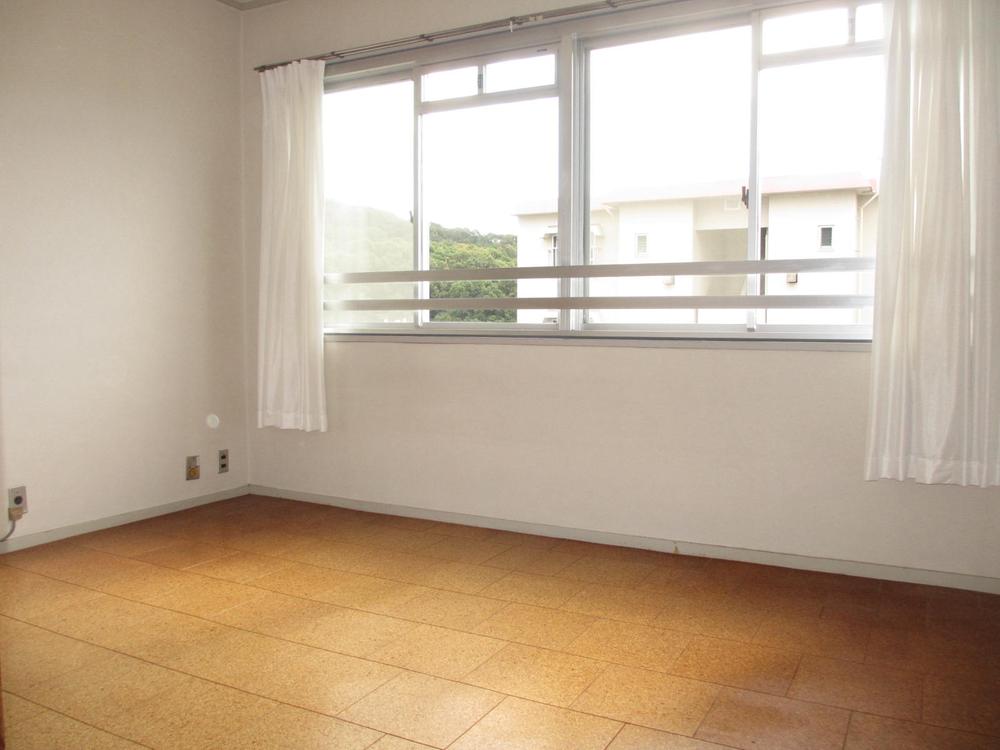 Indoor (10 May 2013) Shooting
室内(2013年10月)撮影
Wash basin, toilet洗面台・洗面所 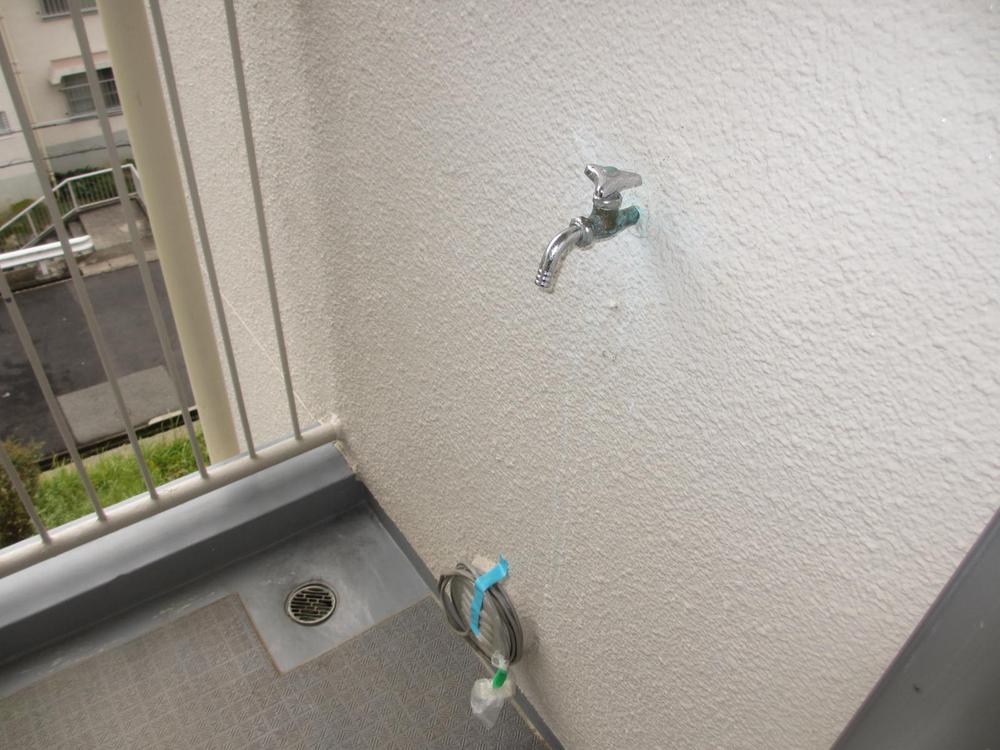 Indoor (10 May 2013) Shooting
室内(2013年10月)撮影
Non-living roomリビング以外の居室 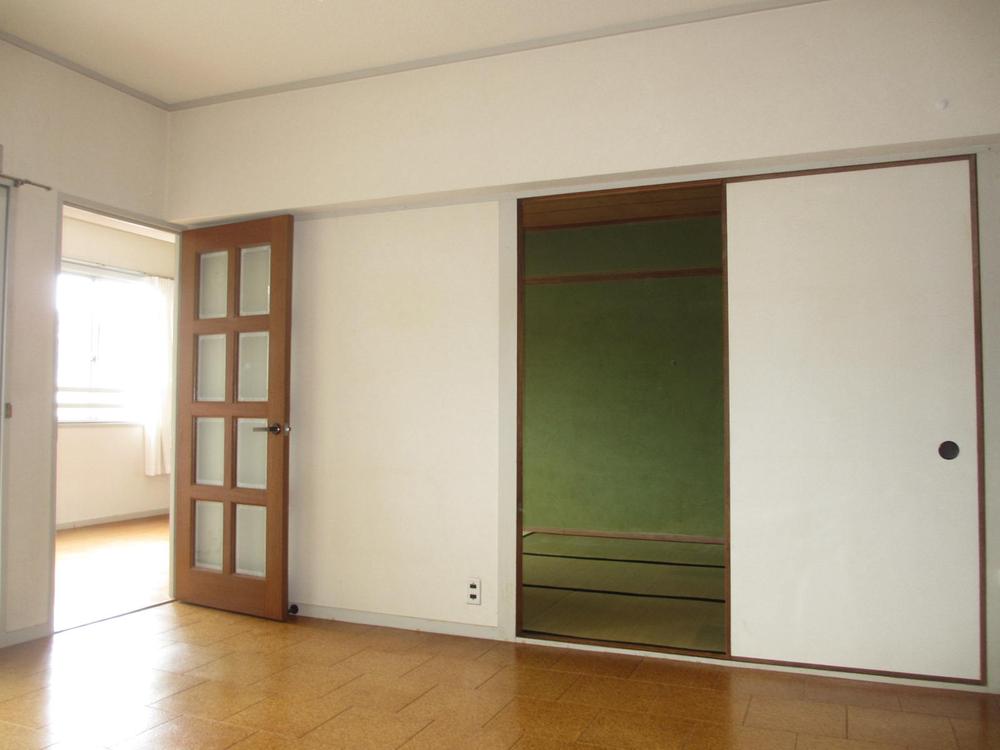 Indoor (10 May 2013) Shooting
室内(2013年10月)撮影
Location
|













