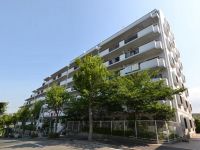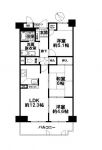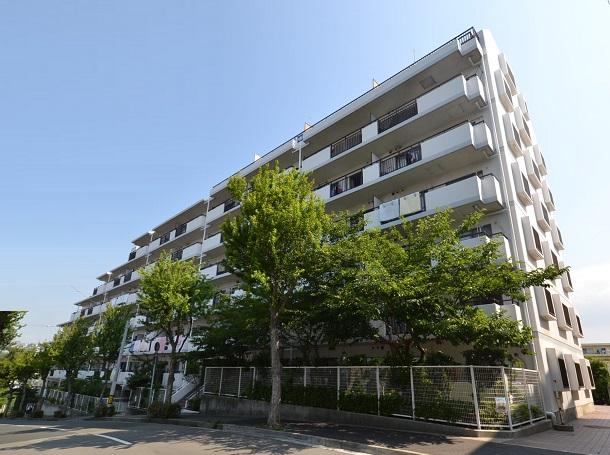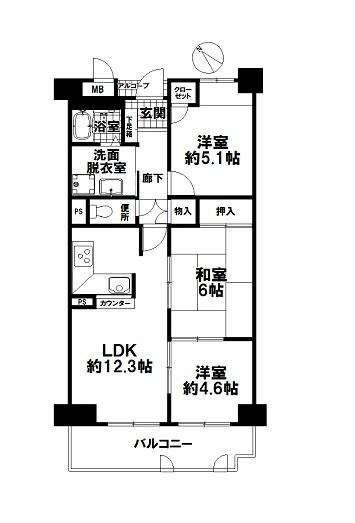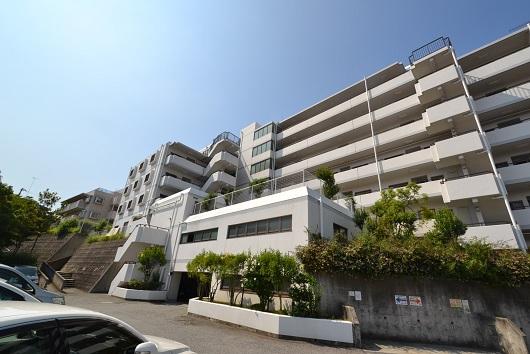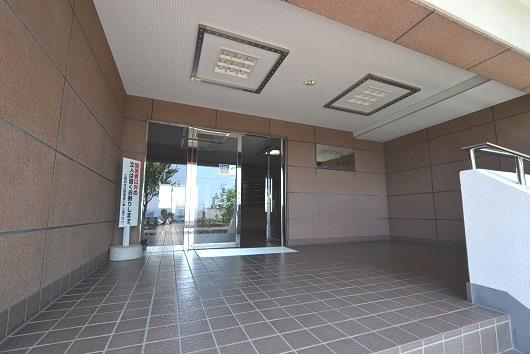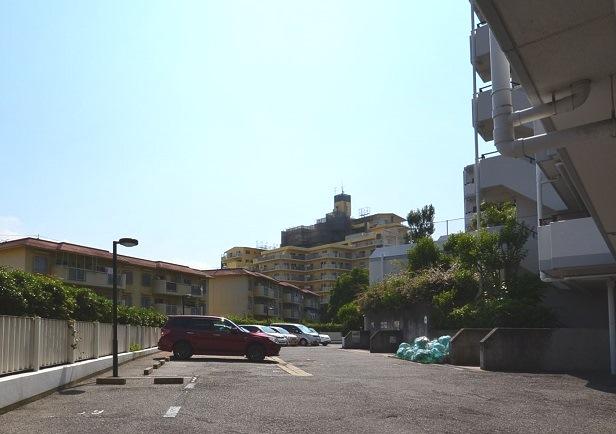|
|
Kobe-shi, Hyogo Tarumi-ku,
兵庫県神戸市垂水区
|
|
Sanyo Electric Railway "Teahouse of the waterfall" main line walk 14 minutes
山陽電鉄本線「滝の茶屋」歩14分
|
|
■ ■ Indoor condominium parking with ■ ■
■■屋内分譲駐車場つき■■
|
|
□ Southwestward □ Up to about Super 600m
□南西向き□スーパーまで約600m
|
Features pickup 特徴ピックアップ | | 2 along the line more accessible / System kitchen / A quiet residential area / Japanese-style room / Face-to-face kitchen / Plane parking / Bicycle-parking space / Elevator / Ventilation good / Southwestward / Bike shelter 2沿線以上利用可 /システムキッチン /閑静な住宅地 /和室 /対面式キッチン /平面駐車場 /駐輪場 /エレベーター /通風良好 /南西向き /バイク置場 |
Property name 物件名 | | Rose Villa Tarumi east ローズヴィラ垂水東 |
Price 価格 | | 8.8 million yen 880万円 |
Floor plan 間取り | | 3LDK 3LDK |
Units sold 販売戸数 | | 1 units 1戸 |
Total units 総戸数 | | 76 units 76戸 |
Occupied area 専有面積 | | 62.88 sq m (center line of wall) 62.88m2(壁芯) |
Other area その他面積 | | Balcony area: 8.45 sq m バルコニー面積:8.45m2 |
Whereabouts floor / structures and stories 所在階/構造・階建 | | 3rd floor / RC9 story 3階/RC9階建 |
Completion date 完成時期(築年月) | | November 1991 1991年11月 |
Address 住所 | | Hyogo Prefecture, Kobe City Tarumi Ward Otsu tree 1 兵庫県神戸市垂水区乙木1 |
Traffic 交通 | | Sanyo Electric Railway "Teahouse of the waterfall" main line walk 14 minutes
Sanyo Electric Railway Main Line "Higashitarumi" walk 18 minutes
Sanyo Electric Railway main line "Sanyo Shioya" walk 26 minutes 山陽電鉄本線「滝の茶屋」歩14分
山陽電鉄本線「東垂水」歩18分
山陽電鉄本線「山陽塩屋」歩26分
|
Related links 関連リンク | | [Related Sites of this company] 【この会社の関連サイト】 |
Person in charge 担当者より | | Rep Furuya ・ North entrance 担当者古家・北口 |
Contact お問い合せ先 | | (Ltd.) ei mix TEL: 0800-809-8667 [Toll free] mobile phone ・ Also available from PHS
Caller ID is not notified
Please contact the "saw SUUMO (Sumo)"
If it does not lead, If the real estate company (株)エイミックスTEL:0800-809-8667【通話料無料】携帯電話・PHSからもご利用いただけます
発信者番号は通知されません
「SUUMO(スーモ)を見た」と問い合わせください
つながらない方、不動産会社の方は
|
Administrative expense 管理費 | | 7070 yen / Month (consignment (commuting)) 7070円/月(委託(通勤)) |
Repair reserve 修繕積立金 | | 6820 yen / Month 6820円/月 |
Expenses 諸費用 | | Bicycle Parking fee: 300 yen / Year, Bike fee: 500 yen / Year 駐輪場使用料:300円/年、バイク使用料:500円/年 |
Time residents 入居時期 | | Consultation 相談 |
Whereabouts floor 所在階 | | 3rd floor 3階 |
Direction 向き | | Southwest 南西 |
Overview and notices その他概要・特記事項 | | Contact: Furuya ・ North entrance 担当者:古家・北口 |
Structure-storey 構造・階建て | | RC9 story RC9階建 |
Site of the right form 敷地の権利形態 | | Ownership 所有権 |
Use district 用途地域 | | One middle and high 1種中高 |
Parking lot 駐車場 | | The exclusive right to use with parking (1000 yen / Month) 専用使用権付駐車場(1000円/月) |
Company profile 会社概要 | | <Mediation> governor of Osaka (2) No. 050349 (Ltd.) rays mix Yubinbango550-0013 Osaka-shi, Osaka, Nishi-ku Shinmachi 1-12-10 <仲介>大阪府知事(2)第050349号(株)エイミックス〒550-0013 大阪府大阪市西区新町1-12-10 |
Construction 施工 | | Co., Ltd. Tokai Kogyo Co., Ltd. (株)東海興業 |
