Used Apartments » Kansai » Hyogo Prefecture » Kobe Tarumi-ku
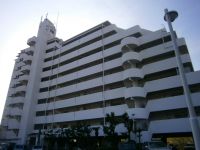 
| | Kobe-shi, Hyogo Tarumi-ku, 兵庫県神戸市垂水区 |
| Tarumi "smooth" walk 5 minutes 垂水「滑」歩5分 |
| Walk from the Toho Tsutsujigaoka store 7 minutes! A 6-minute walk from the post office! Access JR, Sanyo Tarumi Station ・ subway, Myodani Station is also accessible offers of storage space in all living room! トーホつつじが丘店まで徒歩7分!郵便局まで徒歩6分!アクセスはJR、山陽垂水駅・地下鉄、名谷駅もアクセス可能です全居室に収納スペースのございます! |
| ■ System kitchen ■ There is Japanese-style room ■ Turnkey! ! ■ Convenient shopping ■システムキッチン■和室あり■即入居可能!!■買物便利 |
Features pickup 特徴ピックアップ | | Immediate Available / System kitchen / All room storage / Japanese-style room / Bicycle-parking space / Elevator 即入居可 /システムキッチン /全居室収納 /和室 /駐輪場 /エレベーター | Property name 物件名 | | Sunshine grade Myodani サンシャイングレード名谷 | Price 価格 | | 4.5 million yen 450万円 | Floor plan 間取り | | 2LDK 2LDK | Units sold 販売戸数 | | 1 units 1戸 | Occupied area 専有面積 | | 51 sq m (center line of wall) 51m2(壁芯) | Other area その他面積 | | Balcony area: 9.45 sq m バルコニー面積:9.45m2 | Whereabouts floor / structures and stories 所在階/構造・階建 | | Second floor / RC10 story 2階/RC10階建 | Completion date 完成時期(築年月) | | September 1989 1989年9月 | Address 住所 | | Hyogo Prefecture, Kobe City Tarumi-ku Myodani-cho Teraike 兵庫県神戸市垂水区名谷町字寺池 | Traffic 交通 | | Tarumi "smooth" walk 5 minutes 垂水「滑」歩5分 | Related links 関連リンク | | [Related Sites of this company] 【この会社の関連サイト】 | Person in charge 担当者より | | Person in charge of Jincheng Faith 担当者金城 臣幸 | Contact お問い合せ先 | | TEL: 0800-601-4985 [Toll free] mobile phone ・ Also available from PHS
Caller ID is not notified
Please contact the "saw SUUMO (Sumo)"
If it does not lead, If the real estate company TEL:0800-601-4985【通話料無料】携帯電話・PHSからもご利用いただけます
発信者番号は通知されません
「SUUMO(スーモ)を見た」と問い合わせください
つながらない方、不動産会社の方は
| Administrative expense 管理費 | | 7910 yen / Month (consignment (cyclic)) 7910円/月(委託(巡回)) | Repair reserve 修繕積立金 | | 9950 yen / Month 9950円/月 | Time residents 入居時期 | | Immediate available 即入居可 | Whereabouts floor 所在階 | | Second floor 2階 | Direction 向き | | East 東 | Overview and notices その他概要・特記事項 | | Contact: Jincheng Faith 担当者:金城 臣幸 | Structure-storey 構造・階建て | | RC10 story RC10階建 | Site of the right form 敷地の権利形態 | | Ownership 所有権 | Use district 用途地域 | | One dwelling 1種住居 | Company profile 会社概要 | | <Mediation> Governor of Hyogo Prefecture (4) No. 010337 (Ltd.) Act west branch Yubinbango655-0039 Kobe Tarumi Ward Tarumi Kasumigaoka 1-2-2 <仲介>兵庫県知事(4)第010337号(株)アクト垂水西支店〒655-0039 兵庫県神戸市垂水区霞ケ丘1-2-2 |
Local appearance photo現地外観写真 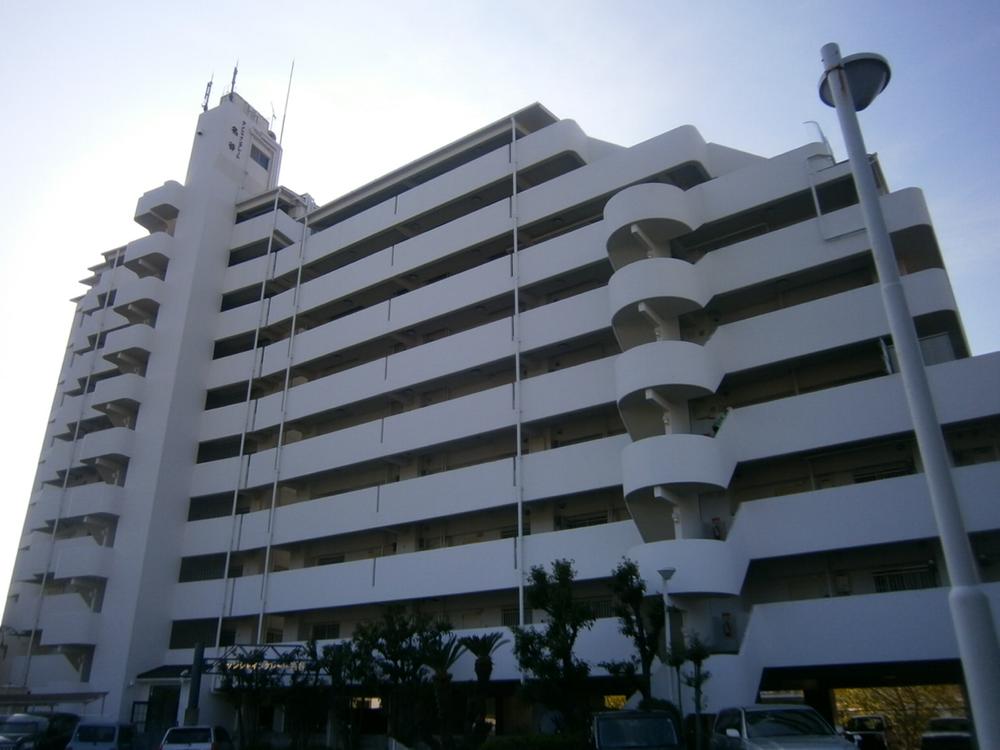 Local (10 May 2013) is a splendid apartment of shooting 10-story.
現地(2013年10月)撮影10階建の立派なマンションです。
Floor plan間取り図 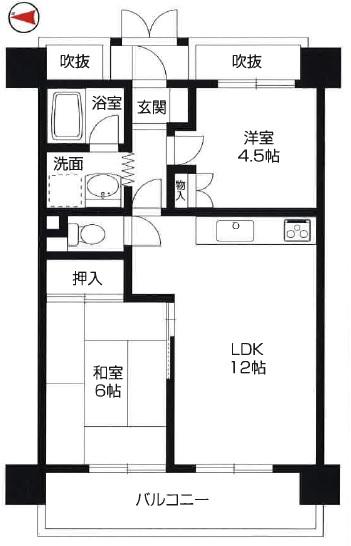 2LDK, Price 4.5 million yen, Footprint 51 sq m , Since the large windows on the balcony area 9.45 sq m living room is facing is a bright room
2LDK、価格450万円、専有面積51m2、バルコニー面積9.45m2 リビングに大きな窓が面しているので明るいお部屋です
Kitchenキッチン 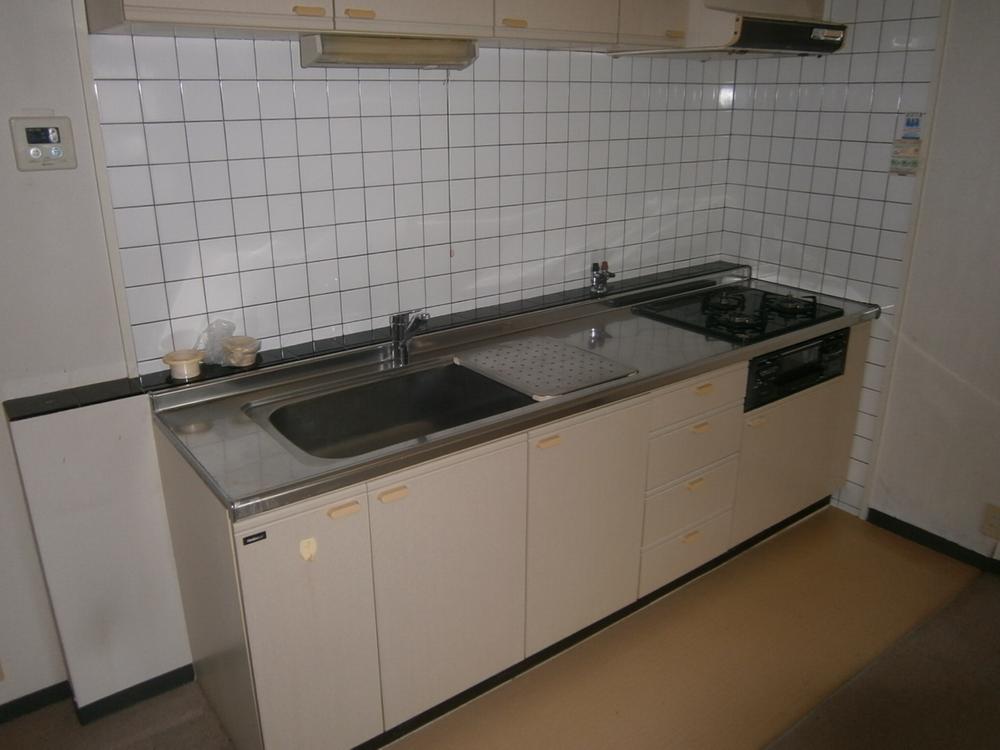 Indoor (12 May 2013) Shooting Cooking in a large kitchen
室内(2013年12月)撮影
大きなシステムキッチンでお料理
Livingリビング 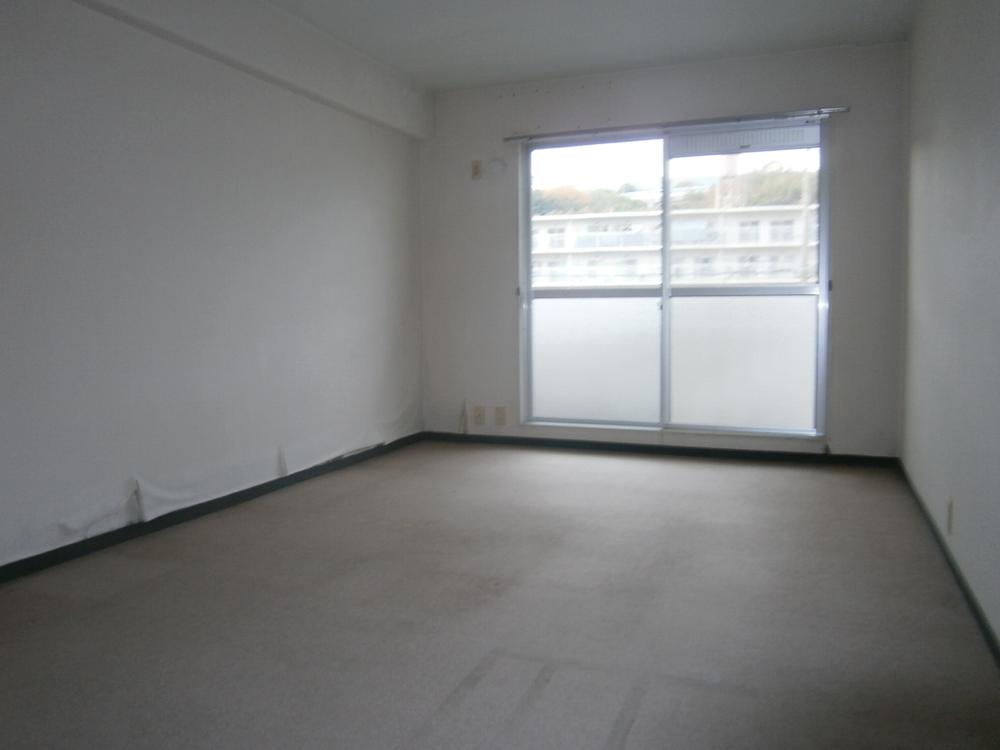 Indoor (12 May 2013) Shooting
室内(2013年12月)撮影
Bathroom浴室 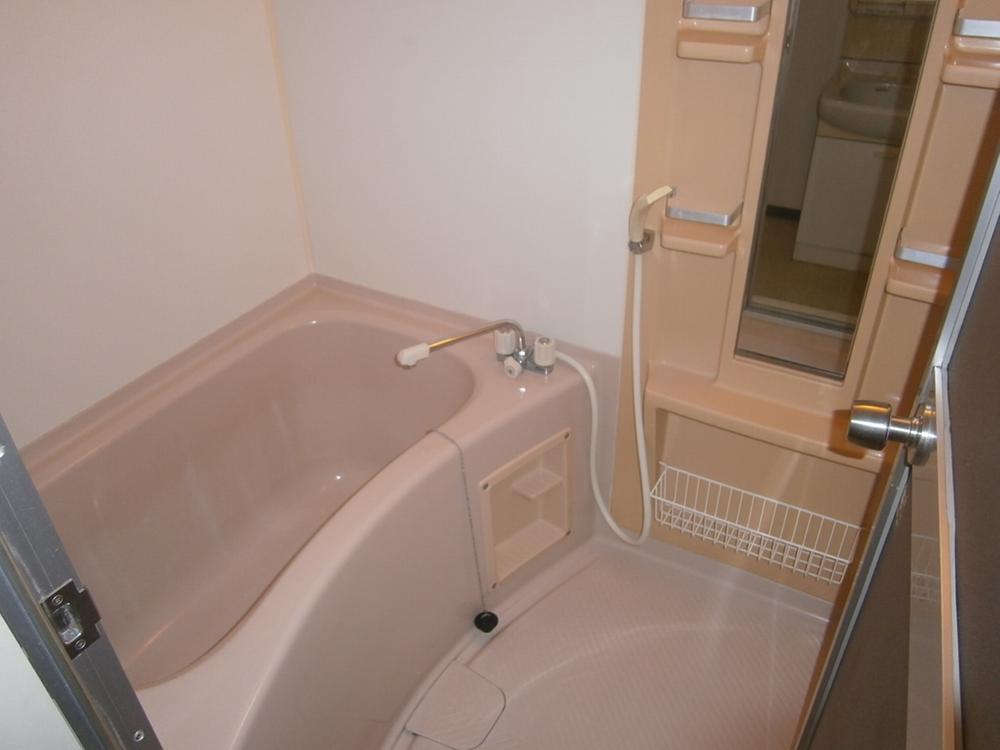 Local (10 May 2013) Shooting It was perfect completion of the wash!
現地(2013年10月)撮影
洗いの完璧に完了しました!
Kitchenキッチン 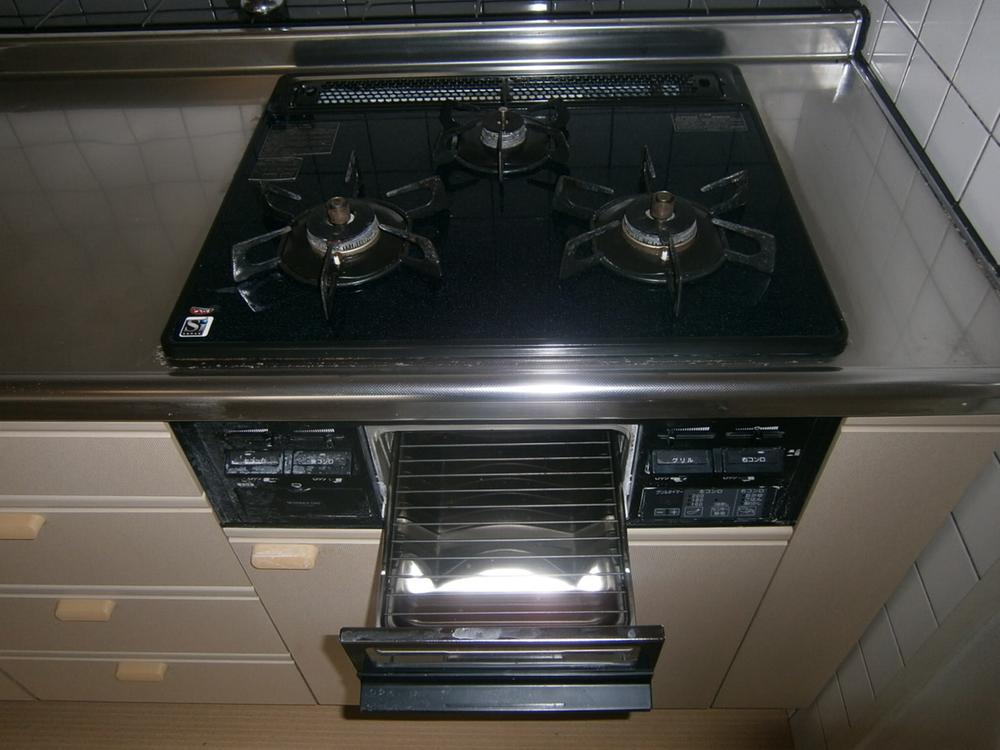 Indoor (12 May 2013) Shooting
室内(2013年12月)撮影
Non-living roomリビング以外の居室 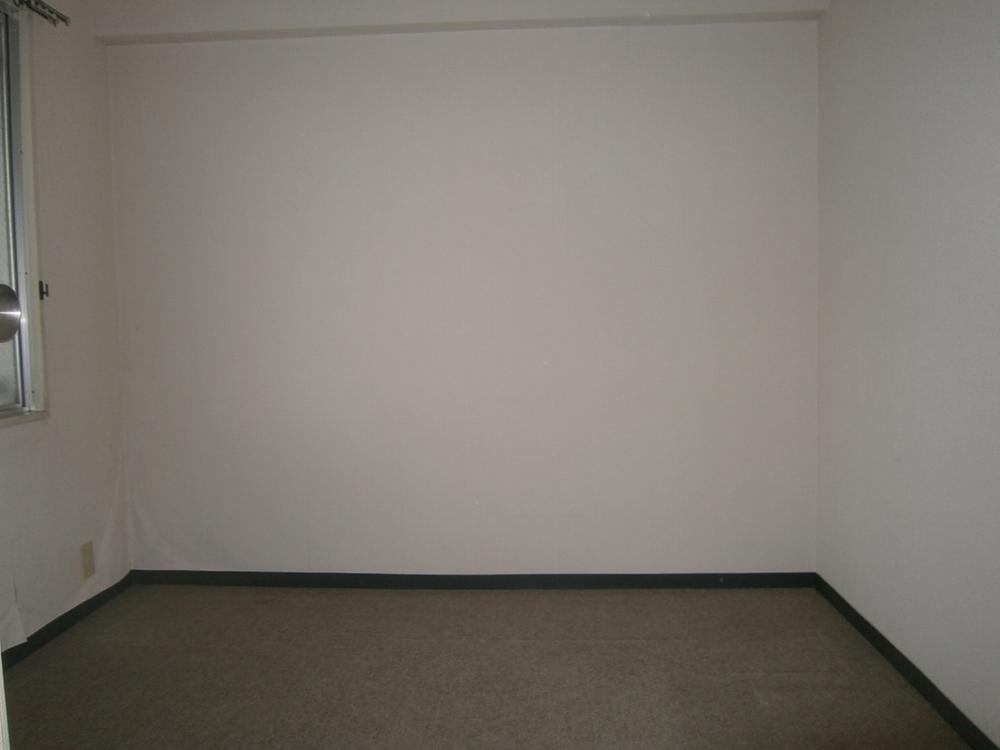 Indoor (12 May 2013) Shooting
室内(2013年12月)撮影
Wash basin, toilet洗面台・洗面所 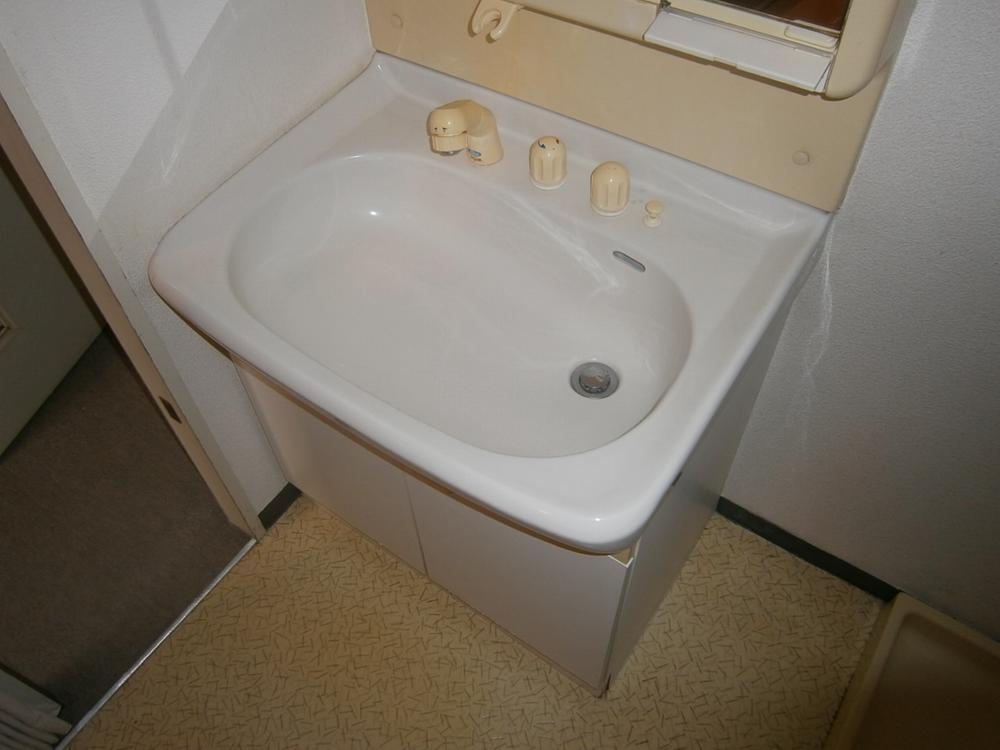 Indoor (12 May 2013) Shooting
室内(2013年12月)撮影
View photos from the dwelling unit住戸からの眺望写真 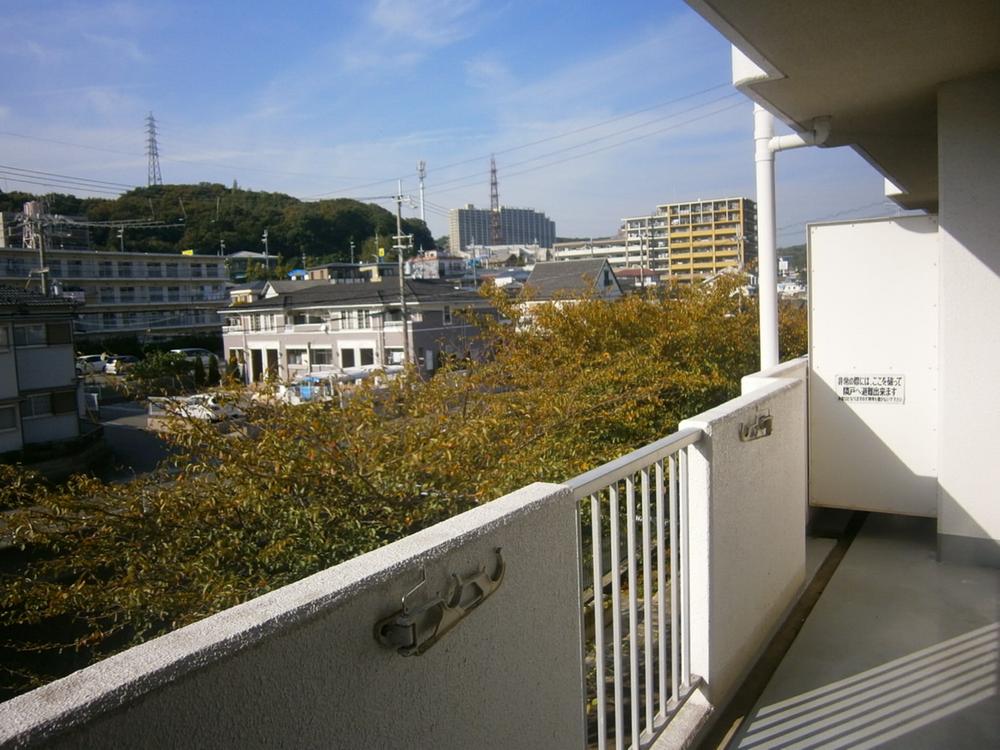 View from the site (December 2013) Shooting
現地からの眺望(2013年12月)撮影
Livingリビング 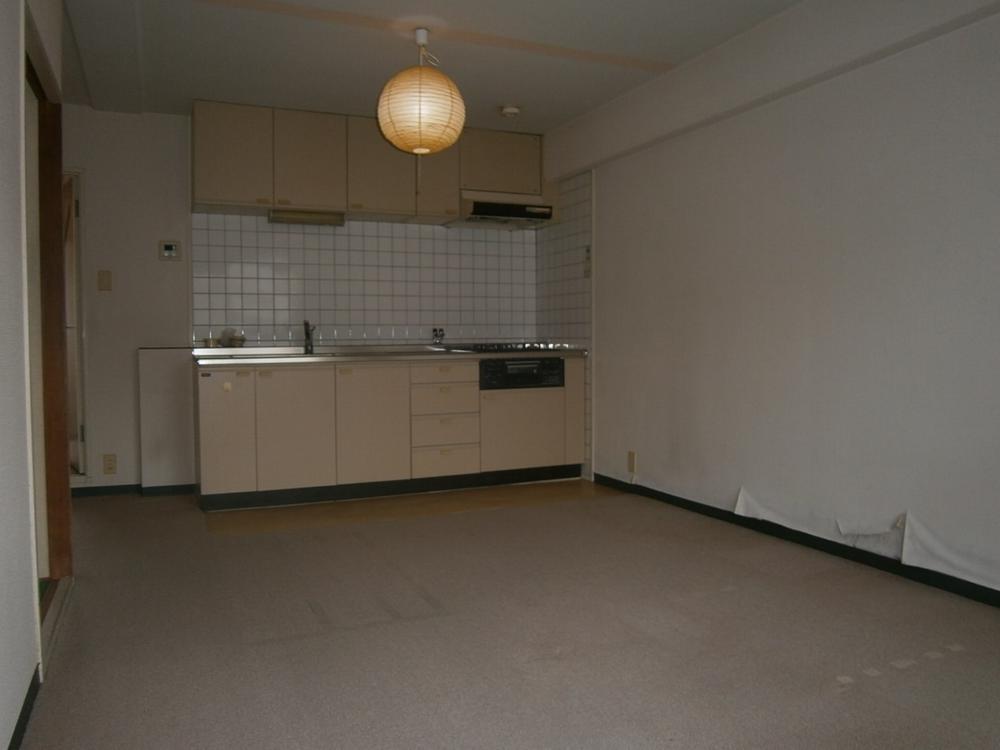 Indoor (12 May 2013) Shooting
室内(2013年12月)撮影
View photos from the dwelling unit住戸からの眺望写真 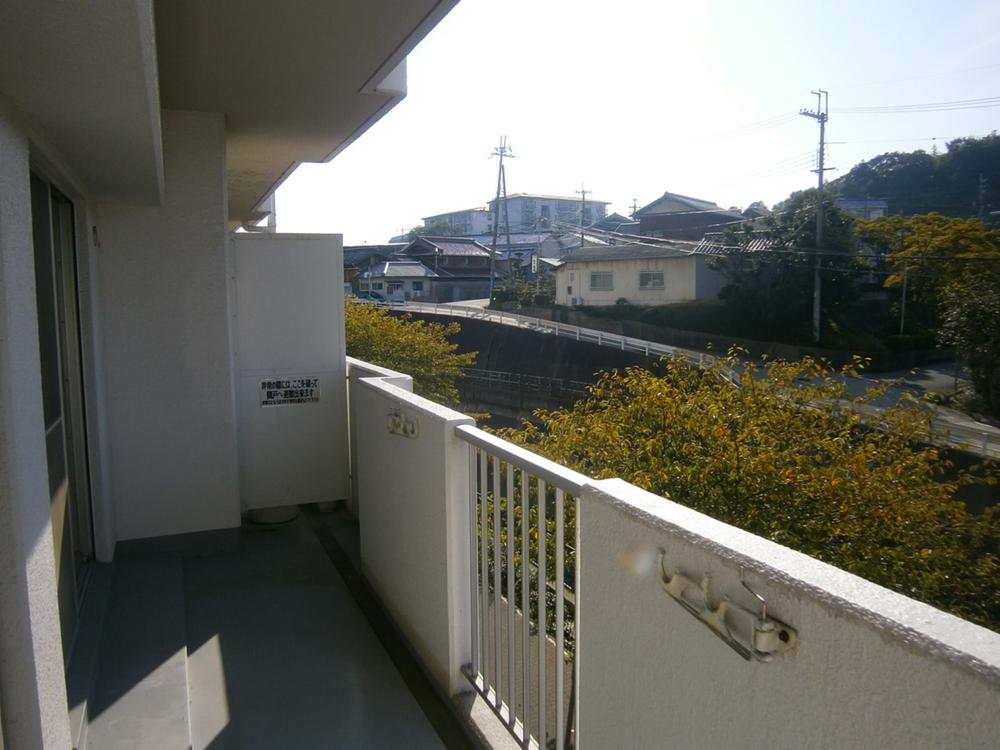 View from the site (December 2013) Shooting
現地からの眺望(2013年12月)撮影
Location
| 











