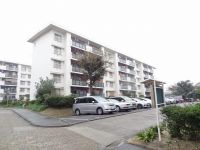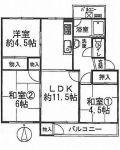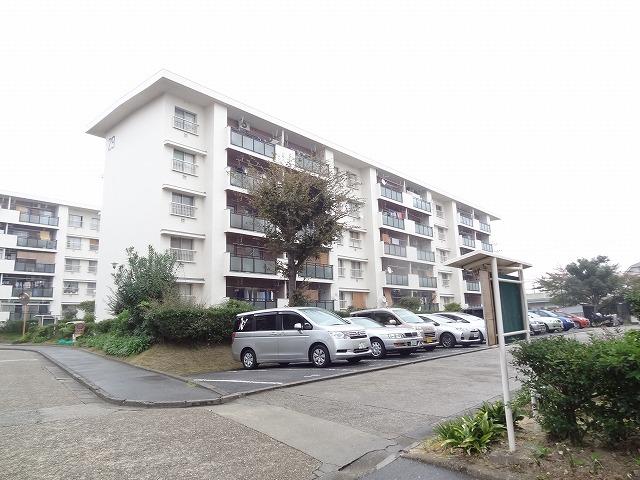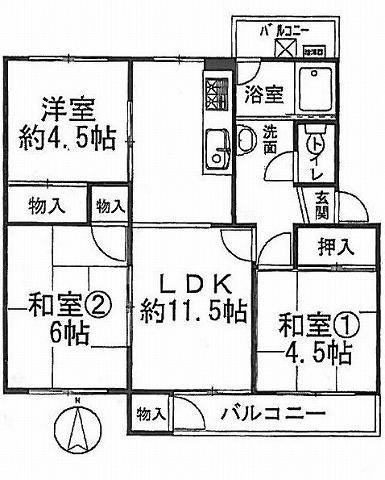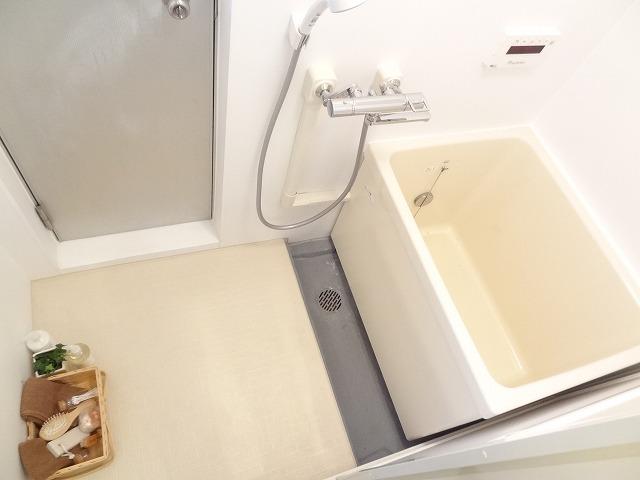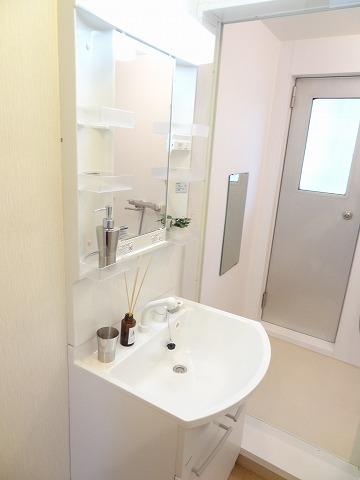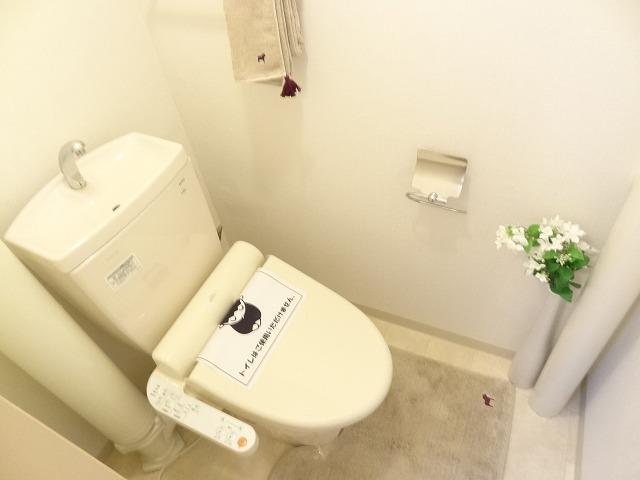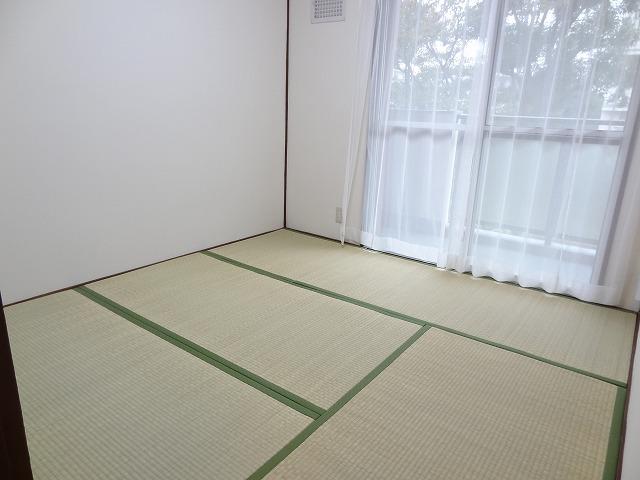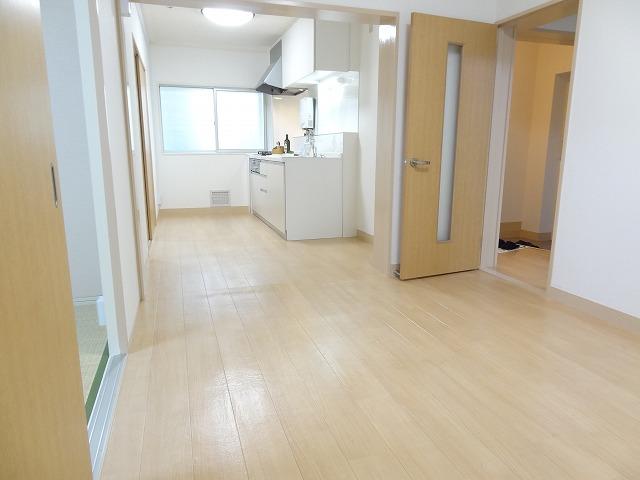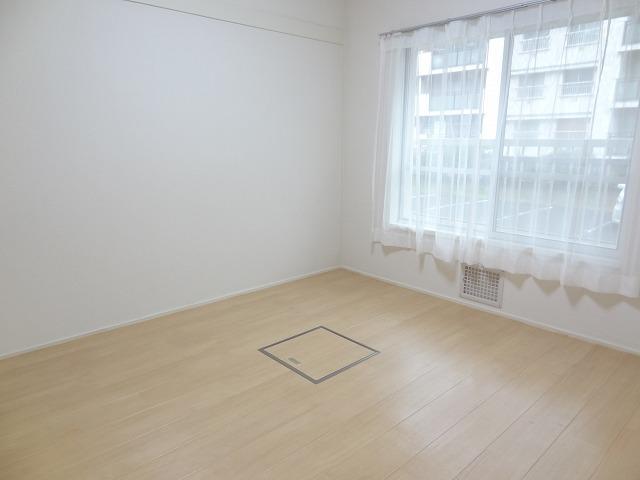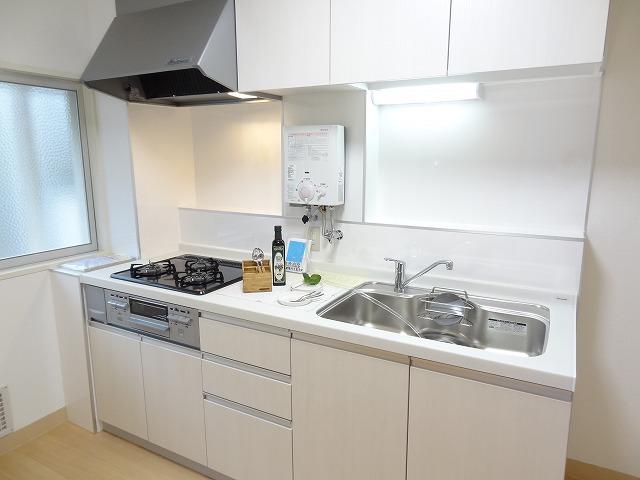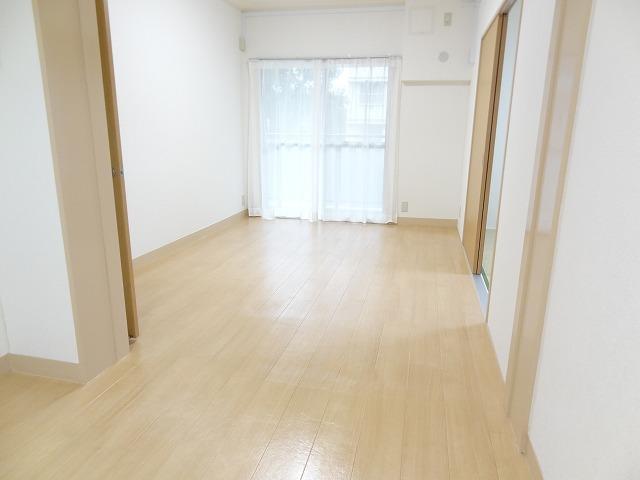|
|
Kobe-shi, Hyogo Tarumi-ku,
兵庫県神戸市垂水区
|
|
JR Sanyo Line "morning mist" walk 12 minutes
JR山陽本線「朝霧」歩12分
|
|
Convenient first floor There is a window to the entire room JR Asagiri Station walk about 10 minutes
便利な1階部分 全居室に窓有り JR朝霧駅徒歩約10分
|
Features pickup 特徴ピックアップ | | Immediate Available / Interior renovation / Facing south / System kitchen / All room storage / 2 or more sides balcony / South balcony / Bicycle-parking space / Maintained sidewalk 即入居可 /内装リフォーム /南向き /システムキッチン /全居室収納 /2面以上バルコニー /南面バルコニー /駐輪場 /整備された歩道 |
Property name 物件名 | | AkiraMai nine estates twenty-nine Building 7.8 million yen renovated First floor 明舞九団地二九号棟 780万円リフォーム済み 1階部分 |
Price 価格 | | 7.8 million yen 780万円 |
Floor plan 間取り | | 3LDK 3LDK |
Units sold 販売戸数 | | 1 units 1戸 |
Occupied area 専有面積 | | 60.56 sq m (center line of wall) 60.56m2(壁芯) |
Other area その他面積 | | Balcony area: 5 sq m バルコニー面積:5m2 |
Whereabouts floor / structures and stories 所在階/構造・階建 | | 1st floor / RC5 story 1階/RC5階建 |
Completion date 完成時期(築年月) | | May 1969 1969年5月 |
Address 住所 | | Hyogo Prefecture, Kobe City Tarumi Ward Kariguchidai 4 兵庫県神戸市垂水区狩口台4 |
Traffic 交通 | | JR Sanyo Line "morning mist" walk 12 minutes
Sanyo Electric Railway Main Line "Nishi Maiko" walk 20 minutes
Sanyo Electric Railway Main Line "Ozotani" walk 24 minutes JR山陽本線「朝霧」歩12分
山陽電鉄本線「西舞子」歩20分
山陽電鉄本線「大蔵谷」歩24分
|
Contact お問い合せ先 | | TEL: 0800-602-7848 [Toll free] mobile phone ・ Also available from PHS
Caller ID is not notified
Please contact the "saw SUUMO (Sumo)"
If it does not lead, If the real estate company TEL:0800-602-7848【通話料無料】携帯電話・PHSからもご利用いただけます
発信者番号は通知されません
「SUUMO(スーモ)を見た」と問い合わせください
つながらない方、不動産会社の方は
|
Administrative expense 管理費 | | 3600 yen / Month (consignment (cyclic)) 3600円/月(委託(巡回)) |
Repair reserve 修繕積立金 | | ¥ 10,000 / Month 1万円/月 |
Expenses 諸費用 | | Autonomous membership fee: 100 yen / Month 自治会費:100円/月 |
Time residents 入居時期 | | Immediate available 即入居可 |
Whereabouts floor 所在階 | | 1st floor 1階 |
Direction 向き | | South 南 |
Renovation リフォーム | | August interior renovation completed (Kitchen 2013 ・ bathroom ・ toilet ・ wall ・ floor ・ all rooms) 2013年8月内装リフォーム済(キッチン・浴室・トイレ・壁・床・全室) |
Structure-storey 構造・階建て | | RC5 story RC5階建 |
Site of the right form 敷地の権利形態 | | Ownership 所有権 |
Parking lot 駐車場 | | Site (3500 yen ~ 5000 Yen / Month) 敷地内(3500円 ~ 5000円/月) |
Company profile 会社概要 | | <Mediation> Governor of Hyogo Prefecture (1) No. 011324 Mansion Bank Corporation SUMAUDyubinbango655-0028 Kobe City, Hyogo Prefecture Tarumi-ku, Miyamoto-cho, 3-2 <仲介>兵庫県知事(1)第011324号マンションバンク(株)SUMAUD〒655-0028 兵庫県神戸市垂水区宮本町3-2 |
