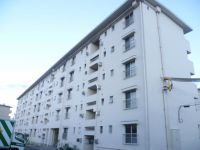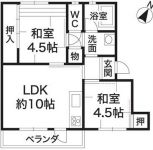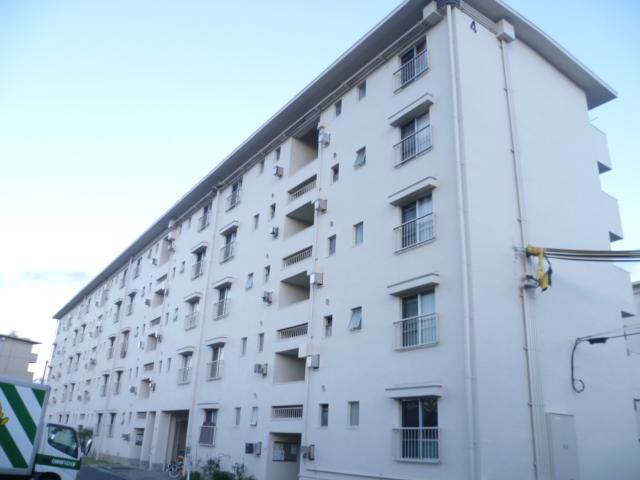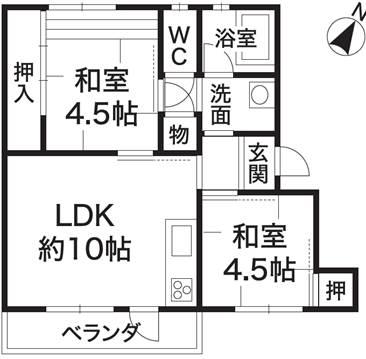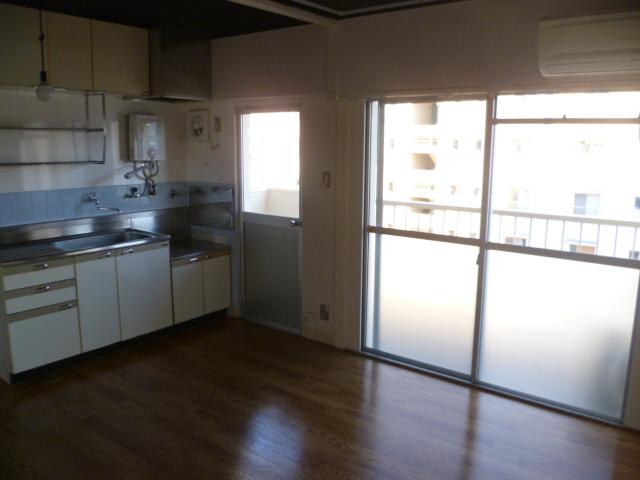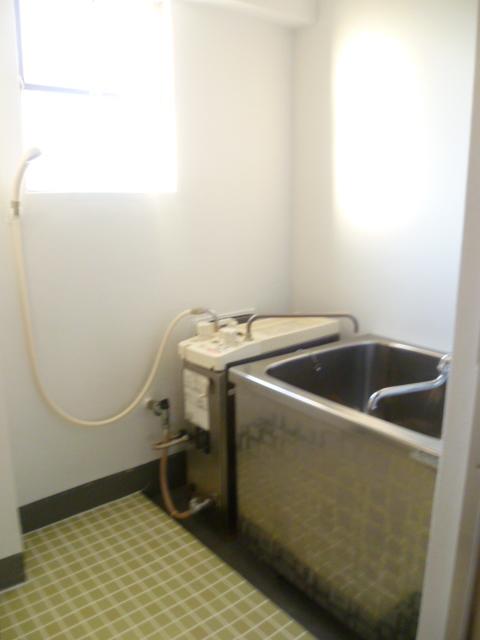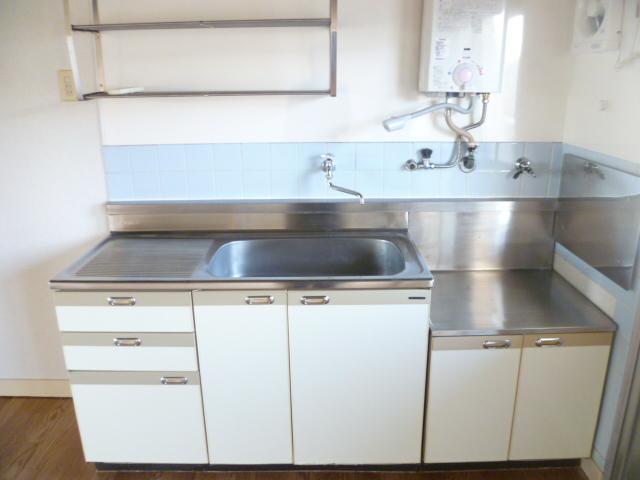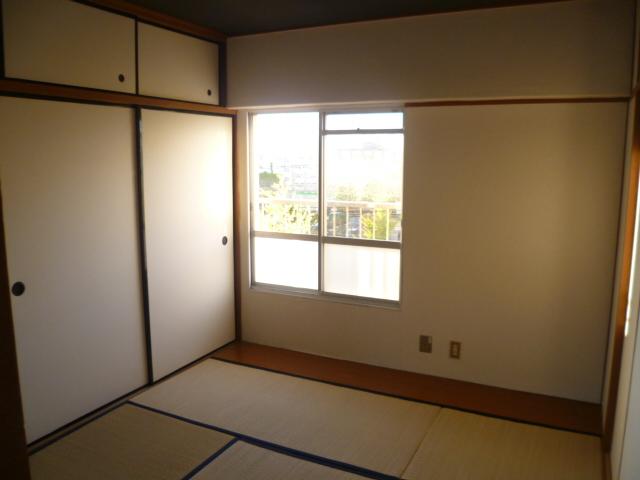|
|
Kobe-shi, Hyogo Tarumi-ku,
兵庫県神戸市垂水区
|
|
Sanyo bus "Shinryodai elementary school before" walk 2 minutes
山陽バス「神陵台小学校前」歩2分
|
|
Immediate Available, Interior renovationese-style room, Plane parking, Bicycle-parking space, Ventilation good, Bike shelter
即入居可、内装リフォーム、和室、平面駐車場、駐輪場、通風良好、バイク置場
|
|
Immediate Available, Interior renovationese-style room, Plane parking, Bicycle-parking space, Ventilation good, Bike shelter
即入居可、内装リフォーム、和室、平面駐車場、駐輪場、通風良好、バイク置場
|
Features pickup 特徴ピックアップ | | Immediate Available / Interior renovation / Japanese-style room / Plane parking / Bicycle-parking space / Ventilation good / Bike shelter 即入居可 /内装リフォーム /和室 /平面駐車場 /駐輪場 /通風良好 /バイク置場 |
Property name 物件名 | | Shinryodai welfare pension house 神陵台厚生年金住宅 |
Price 価格 | | 2.9 million yen 290万円 |
Floor plan 間取り | | 2LDK 2LDK |
Units sold 販売戸数 | | 1 units 1戸 |
Total units 総戸数 | | 89 units 89戸 |
Occupied area 専有面積 | | 41.26 sq m (center line of wall) 41.26m2(壁芯) |
Other area その他面積 | | Balcony area: 4.8 sq m バルコニー面積:4.8m2 |
Whereabouts floor / structures and stories 所在階/構造・階建 | | 4th floor / RC5 story 4階/RC5階建 |
Completion date 完成時期(築年月) | | March 1971 1971年3月 |
Address 住所 | | Hyogo Prefecture, Kobe City Tarumi Ward Shinryodai 3 兵庫県神戸市垂水区神陵台3 |
Traffic 交通 | | Sanyo bus "Shinryodai elementary school before" walk 2 minutes 山陽バス「神陵台小学校前」歩2分 |
Person in charge 担当者より | | [Regarding this property.] Attached to the renovation already, The room is beautiful. Ventilation is also good, Close from school, Has been enhanced is Shinryodai such as living facilities KopuKobe in the surrounding area. 【この物件について】リフォーム済に付、室内美麗です。通風も良く、学校からも近く、周辺にはコープこうべ神陵台等生活施設が充実してます。 |
Contact お問い合せ先 | | TEL: 0800-603-2661 [Toll free] mobile phone ・ Also available from PHS
Caller ID is not notified
Please contact the "saw SUUMO (Sumo)"
If it does not lead, If the real estate company TEL:0800-603-2661【通話料無料】携帯電話・PHSからもご利用いただけます
発信者番号は通知されません
「SUUMO(スーモ)を見た」と問い合わせください
つながらない方、不動産会社の方は
|
Administrative expense 管理費 | | 9000 yen / Month (consignment (cyclic)) 9000円/月(委託(巡回)) |
Repair reserve 修繕積立金 | | Nothing 無 |
Time residents 入居時期 | | Immediate available 即入居可 |
Whereabouts floor 所在階 | | 4th floor 4階 |
Direction 向き | | West 西 |
Renovation リフォーム | | 1971 March interior renovation completed (bathroom ・ toilet ・ wall ・ floor) 1971年3月内装リフォーム済(浴室・トイレ・壁・床) |
Structure-storey 構造・階建て | | RC5 story RC5階建 |
Site of the right form 敷地の権利形態 | | Ownership 所有権 |
Use district 用途地域 | | One middle and high 1種中高 |
Parking lot 駐車場 | | Site (5000 yen / Month) 敷地内(5000円/月) |
Company profile 会社概要 | | <Mediation> Minister of Land, Infrastructure and Transport (2) the first 007,088 No. Shinko Real Estate Co., Ltd. Tarumi office Yubinbango655-0029 Kobe City, Hyogo Prefecture Tarumi-ku Ten'noshita cho 1-1-107 <仲介>国土交通大臣(2)第007088号神鋼不動産(株)垂水営業所〒655-0029 兵庫県神戸市垂水区天ノ下町1-1-107 |
