Used Apartments » Kansai » Hyogo Prefecture » Kobe Tarumi-ku
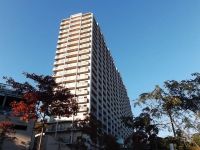 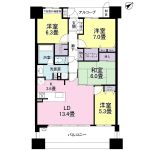
| | Kobe-shi, Hyogo Tarumi-ku, 兵庫県神戸市垂水区 |
| JR Sanyo Line "Tarumi" bus 16 minutes Zhongshan Ayumi Nishiguchi 1 minute JR山陽本線「垂水」バス16分中山西口歩1分 |
| ■ 4LD ・ K type of floor plan type ■ System kitchen (dishwasher) ■ Bath unit 1620 size (with bathroom drying heater) ■4LD・Kタイプの間取りタイプ■システムキッチン(食洗機付)■浴室ユニット1620サイズ(浴室乾燥暖房機付) |
Features pickup 特徴ピックアップ | | System kitchen / Bathroom Dryer / All room storage / LDK15 tatami mats or more / Bathroom 1 tsubo or more / Southeast direction / Elevator / Dish washing dryer / Walk-in closet システムキッチン /浴室乾燥機 /全居室収納 /LDK15畳以上 /浴室1坪以上 /東南向き /エレベーター /食器洗乾燥機 /ウォークインクロゼット | Property name 物件名 | | Rib Court origin リブコートオリジン | Price 価格 | | 19,800,000 yen 1980万円 | Floor plan 間取り | | 4LDK 4LDK | Units sold 販売戸数 | | 1 units 1戸 | Total units 総戸数 | | 307 units 307戸 | Occupied area 専有面積 | | 92.74 sq m (center line of wall) 92.74m2(壁芯) | Other area その他面積 | | Balcony area: 17.91 sq m バルコニー面積:17.91m2 | Whereabouts floor / structures and stories 所在階/構造・階建 | | 10th floor / RC21 story 10階/RC21階建 | Completion date 完成時期(築年月) | | January 2009 2009年1月 | Address 住所 | | Hyogo Prefecture, Kobe City Tarumi-ku Myodani-cho Amida Bow 兵庫県神戸市垂水区名谷町字阿弥陀坊 | Traffic 交通 | | JR Sanyo Line "Tarumi" bus 16 minutes Zhongshan Ayumi Nishiguchi 1 minute JR山陽本線「垂水」バス16分中山西口歩1分
| Related links 関連リンク | | [Related Sites of this company] 【この会社の関連サイト】 | Person in charge 担当者より | | Rep Ogawa Hiroyuki 担当者小川 弘幸 | Contact お問い合せ先 | | Tokyu Livable Inc. Suma Myohoji Center TEL: 0800-601-4847 [Toll free] mobile phone ・ Also available from PHS
Caller ID is not notified
Please contact the "saw SUUMO (Sumo)"
If it does not lead, If the real estate company 東急リバブル(株)須磨妙法寺センターTEL:0800-601-4847【通話料無料】携帯電話・PHSからもご利用いただけます
発信者番号は通知されません
「SUUMO(スーモ)を見た」と問い合わせください
つながらない方、不動産会社の方は
| Administrative expense 管理費 | | 11,800 yen / Month (consignment (commuting)) 1万1800円/月(委託(通勤)) | Repair reserve 修繕積立金 | | 4170 yen / Month 4170円/月 | Time residents 入居時期 | | Consultation 相談 | Whereabouts floor 所在階 | | 10th floor 10階 | Direction 向き | | Southeast 南東 | Overview and notices その他概要・特記事項 | | Contact: Ogawa Hiroyuki 担当者:小川 弘幸 | Structure-storey 構造・階建て | | RC21 story RC21階建 | Site of the right form 敷地の権利形態 | | Ownership 所有権 | Use district 用途地域 | | One low-rise, One dwelling 1種低層、1種住居 | Parking lot 駐車場 | | Site (10,000 yen ~ ¥ 10,000 / Month) 敷地内(1万円 ~ 1万円/月) | Company profile 会社概要 | | <Mediation> Minister of Land, Infrastructure and Transport (10) No. 002611 (one company) Real Estate Association (Corporation) metropolitan area real estate Fair Trade Council member Tokyu Livable Inc. Suma Myohoji center Yubinbango654-0131 Kobe, Hyogo Prefecture Suma-ku, Yokoo 1-5 Reference - Les Yokoo 2F <仲介>国土交通大臣(10)第002611号(一社)不動産協会会員 (公社)首都圏不動産公正取引協議会加盟東急リバブル(株)須磨妙法寺センター〒654-0131 兵庫県神戸市須磨区横尾1-5 リファ-レ横尾2F | Construction 施工 | | (Ltd.) Kenkita (株)兼北 |
Local appearance photo現地外観写真 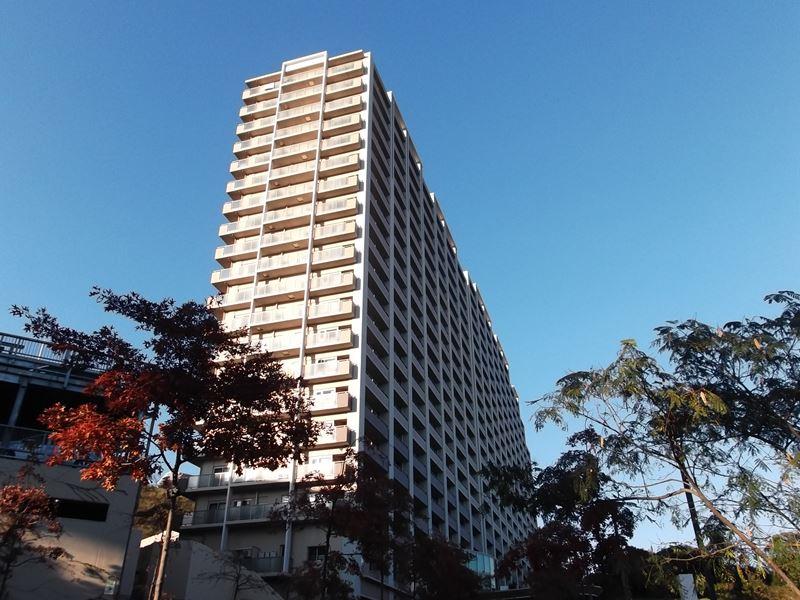 The building is the appearance (November 2013) Shooting
建物外観です(2013年11月)撮影
Floor plan間取り図 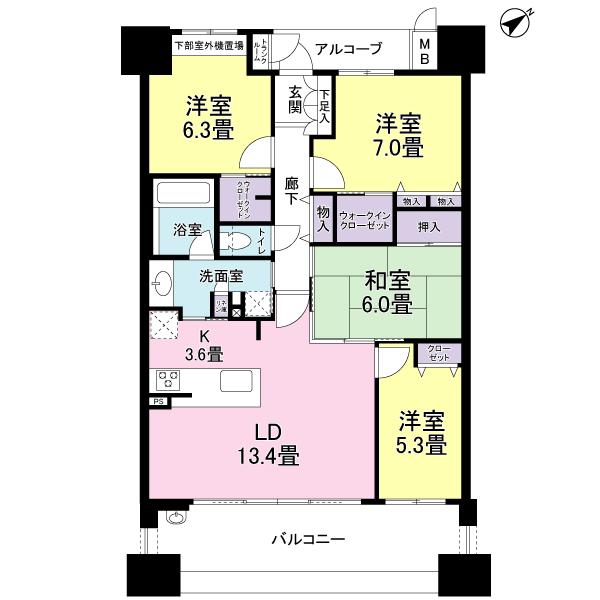 4LDK, Price 19,800,000 yen, Occupied area 92.74 sq m , Balcony area 17.91 sq m floor plan
4LDK、価格1980万円、専有面積92.74m2、バルコニー面積17.91m2 間取り図です
Livingリビング 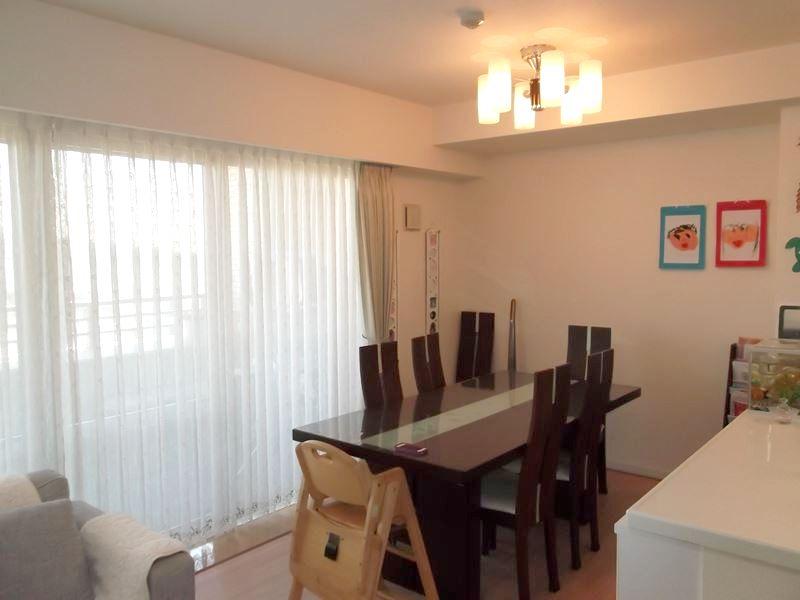 Living-dining ※ Furniture, etc. are not included in the sale (11 May 2013) Shooting
リビングダイニング※家具等は販売対象に含まれません(2013年11月)撮影
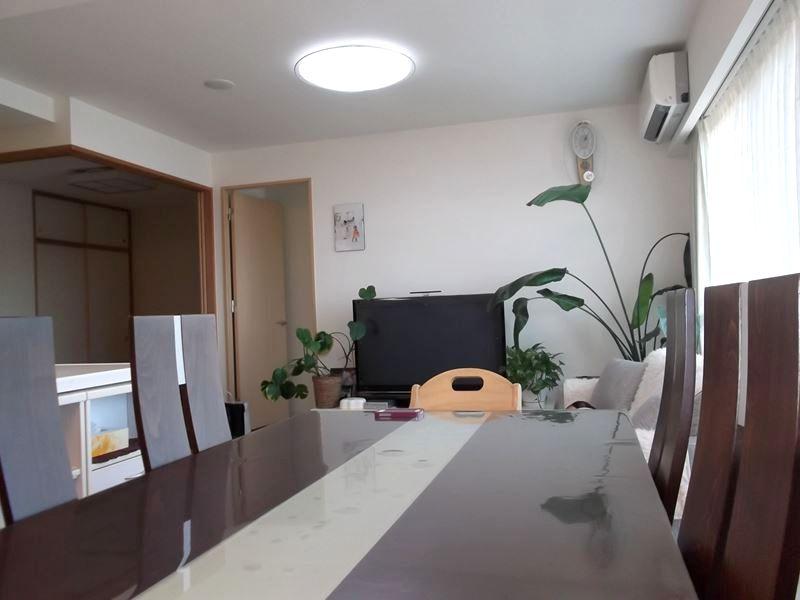 Living-dining ※ Furniture, etc. are not included in the sale (11 May 2013) Shooting
リビングダイニング※家具等は販売対象に含まれません(2013年11月)撮影
Bathroom浴室 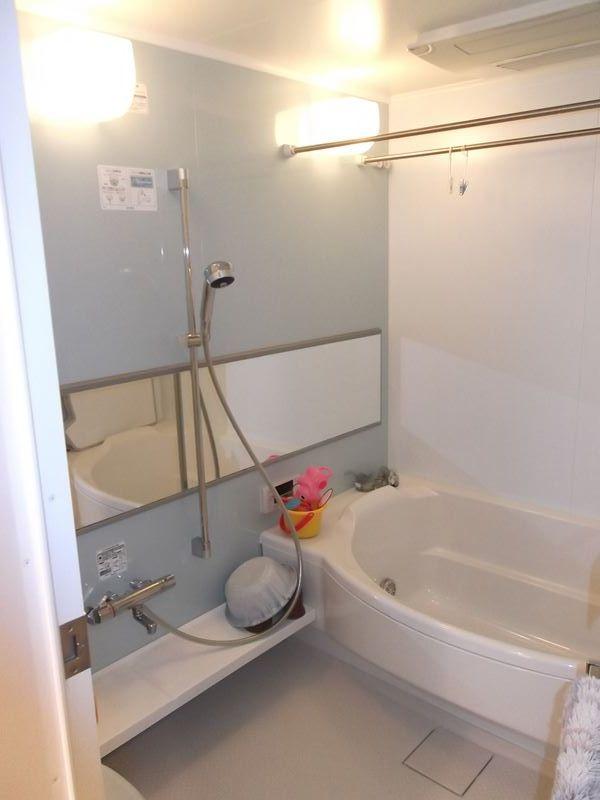 Bathroom (11 May 2013) Shooting
浴室(2013年11月)撮影
Kitchenキッチン 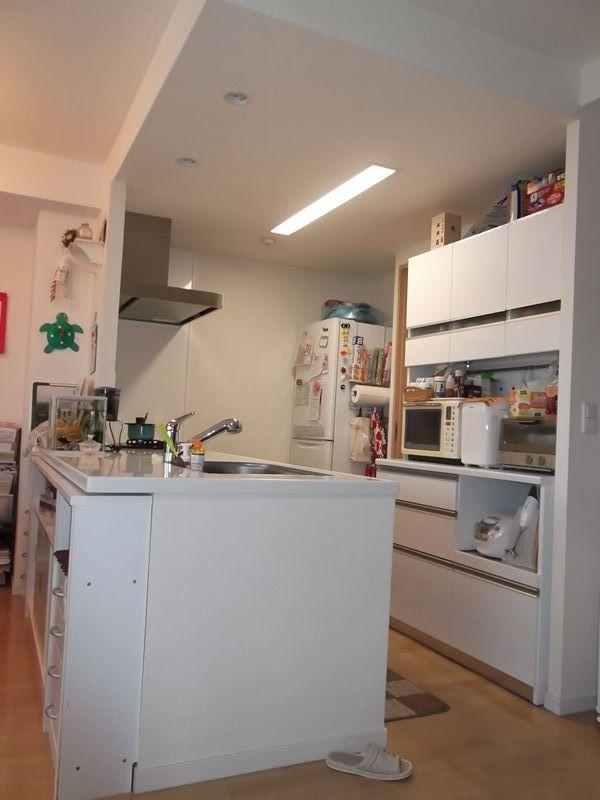 System kitchen ※ Furniture, etc. are not included in the sale (11 May 2013) Shooting
システムキッチン※家具等は販売対象に含まれません(2013年11月)撮影
Non-living roomリビング以外の居室 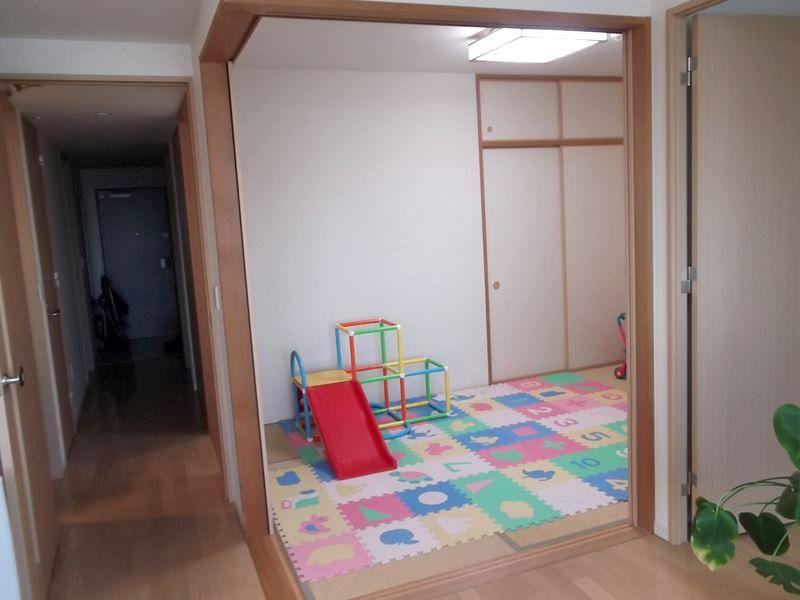 Japanese-style room 6 tatami ※ Furniture, etc. are not included in the sale (11 May 2013) Shooting
和室6畳※家具等は販売対象に含まれません(2013年11月)撮影
Wash basin, toilet洗面台・洗面所 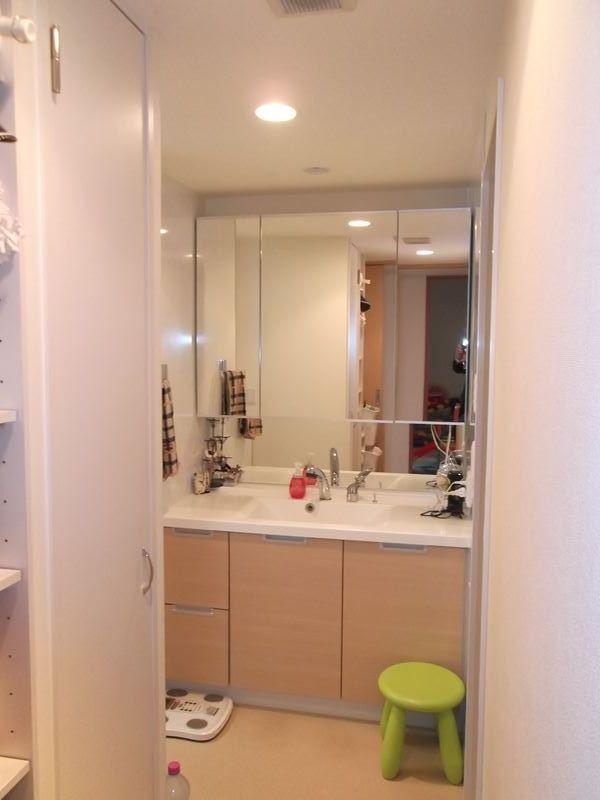 Bathroom vanity ※ Furniture, etc. are not included in the sale (11 May 2013) Shooting
洗面化粧台※家具等は販売対象に含まれません(2013年11月)撮影
Otherその他 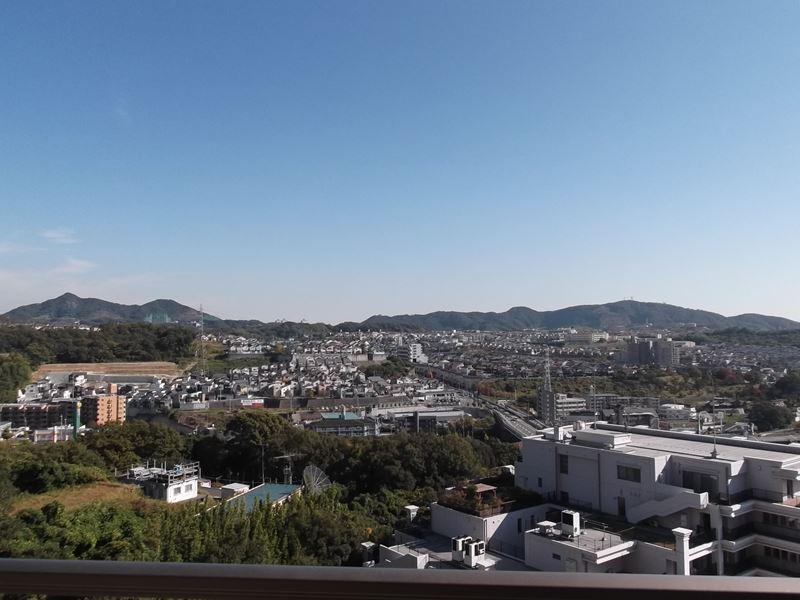 View from the balcony (11 May 2013) Shooting
バルコニーからの眺望(2013年11月)撮影
Location
|










