Used Apartments » Kansai » Hyogo Prefecture » Kobe Tarumi-ku
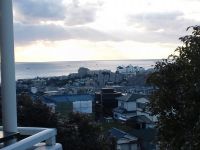 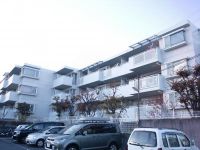
| | Kobe-shi, Hyogo Tarumi-ku, 兵庫県神戸市垂水区 |
| JR Sanyo Line "Maiko" 8 minutes Maikozaka 1-chome, walk 5 minutes by bus JR山陽本線「舞子」バス8分舞子坂1丁目歩5分 |
| Already the room renovation! top floor! Good view! LDK18 Pledge! Three direction room! 室内リフォーム済み!最上階!眺望良好!LDK18帖!三方角部屋! |
| top floor, Three direction is a spacious floor plan of the room. Three-sided balcony, It is a very good view because it is a hill! Very beautiful is because it is already room renovation. Not Kakekara extra cost, Soku you can move. 最上階、三方角部屋の広々間取りです。3面バルコニー、高台ですのでとても良い眺めです!室内リフォーム済みですのでとても綺麗です。余分な費用が掛からず、即ご入居できますよ。 |
Property name 物件名 | | Hi-Mart Maikozaka ハイマート舞子坂 | Price 価格 | | 10.8 million yen 1080万円 | Floor plan 間取り | | 3LDK 3LDK | Units sold 販売戸数 | | 1 units 1戸 | Total units 総戸数 | | 52 units 52戸 | Occupied area 専有面積 | | 75.21 sq m (center line of wall) 75.21m2(壁芯) | Other area その他面積 | | Balcony area: 16.06 sq m バルコニー面積:16.06m2 | Whereabouts floor / structures and stories 所在階/構造・階建 | | 4th floor / RC4 story 4階/RC4階建 | Completion date 完成時期(築年月) | | November 1989 1989年11月 | Address 住所 | | Hyogo Prefecture, Kobe City Tarumi Ward Maikozaka 3 兵庫県神戸市垂水区舞子坂3 | Traffic 交通 | | JR Sanyo Line "Maiko" 8 minutes Maikozaka 1-chome, walk 5 minutes by bus JR山陽本線「舞子」バス8分舞子坂1丁目歩5分
| Related links 関連リンク | | [Related Sites of this company] 【この会社の関連サイト】 | Person in charge 担当者より | | Person in charge of real-estate and building Okabe Shinichi Age: 20 Daigyokai Experience: We will help 1 House up for two-year dream. Request, Question, Please hit question! 担当者宅建岡部 真一年齢:20代業界経験:2年夢の1邸お探しします。ご要望、疑問、質問ぶつけて下さい! | Contact お問い合せ先 | | TEL: 0800-603-0566 [Toll free] mobile phone ・ Also available from PHS
Caller ID is not notified
Please contact the "saw SUUMO (Sumo)"
If it does not lead, If the real estate company TEL:0800-603-0566【通話料無料】携帯電話・PHSからもご利用いただけます
発信者番号は通知されません
「SUUMO(スーモ)を見た」と問い合わせください
つながらない方、不動産会社の方は
| Administrative expense 管理費 | | 9800 yen / Month (consignment (commuting)) 9800円/月(委託(通勤)) | Repair reserve 修繕積立金 | | 10,800 yen / Month 1万800円/月 | Time residents 入居時期 | | Immediate available 即入居可 | Whereabouts floor 所在階 | | 4th floor 4階 | Direction 向き | | East 東 | Renovation リフォーム | | 2013 November interior renovation completed (kitchen ・ bathroom ・ toilet ・ wall ・ floor ・ all rooms) 2013年11月内装リフォーム済(キッチン・浴室・トイレ・壁・床・全室) | Overview and notices その他概要・特記事項 | | Contact: Okabe Shinichi 担当者:岡部 真一 | Structure-storey 構造・階建て | | RC4 story RC4階建 | Site of the right form 敷地の権利形態 | | Ownership 所有権 | Use district 用途地域 | | One low-rise 1種低層 | Parking lot 駐車場 | | Sky Mu 空無 | Company profile 会社概要 | | <Mediation> Minister of Land, Infrastructure and Transport (3) No. 006185 (Corporation) Kinki district Real Estate Fair Trade Council member Asahi Housing Co., Ltd. Kobe store Yubinbango650-0044, Chuo-ku Kobe, Hyogo Prefecture Higashikawasaki cho 1-2-2 <仲介>国土交通大臣(3)第006185号(公社)近畿地区不動産公正取引協議会会員 朝日住宅(株)神戸店〒650-0044 兵庫県神戸市中央区東川崎町1-2-2 | Construction 施工 | | Asanumagumi Co., Ltd. 淺沼組株式会社 |
View photos from the dwelling unit住戸からの眺望写真 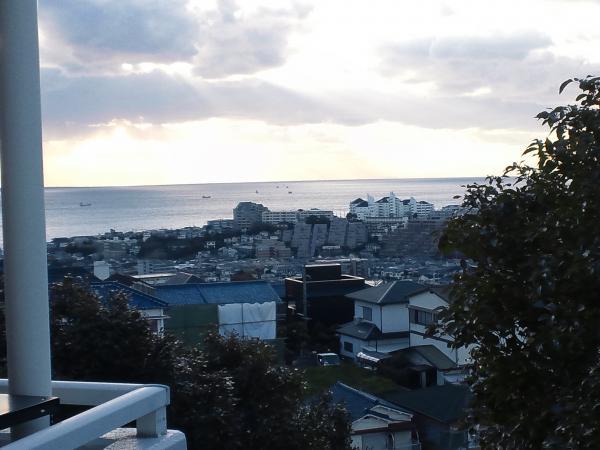 Sea views
海一望です
Local appearance photo現地外観写真 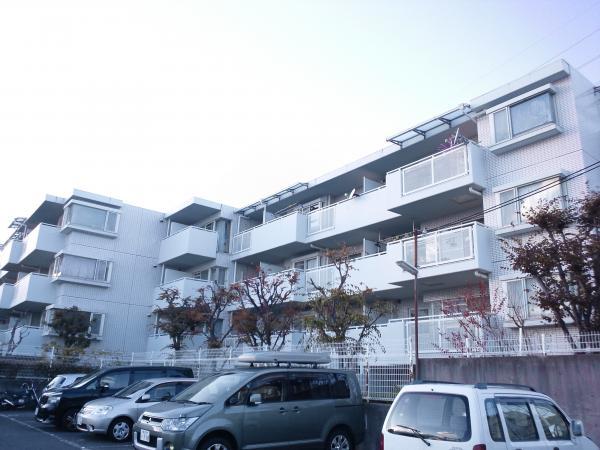 Very beautiful appearance in the outer wall tiling
外壁タイル張りでとても綺麗な外観です
Floor plan間取り図 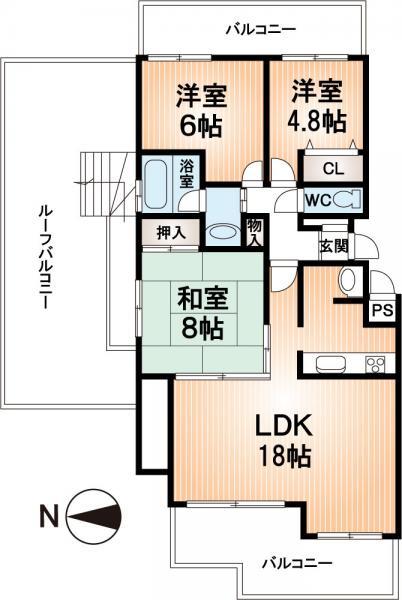 3LDK, Price 10.8 million yen, Occupied area 75.21 sq m , Balcony area 16.06 sq m washing and fireworks viewing, Comfortable top floor roof balcony!
3LDK、価格1080万円、専有面積75.21m2、バルコニー面積16.06m2 お洗濯や花火鑑賞、快適な最上階ルーフバルコニー!
Livingリビング 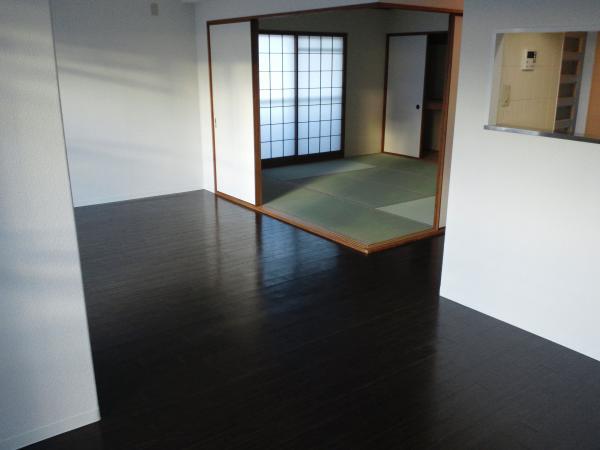 18 Pledge, Spacious living room of the counter kitchen!
18帖、カウンターキッチンの広々リビング!
Bathroom浴室 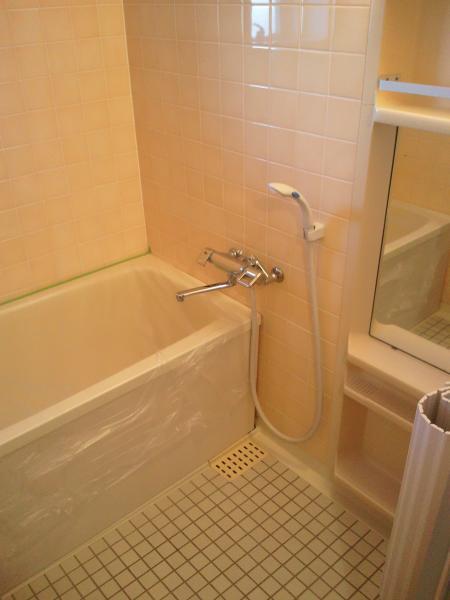 Very beautiful is in the pre-cleaning by a professional
プロによる清掃済みでとても綺麗です
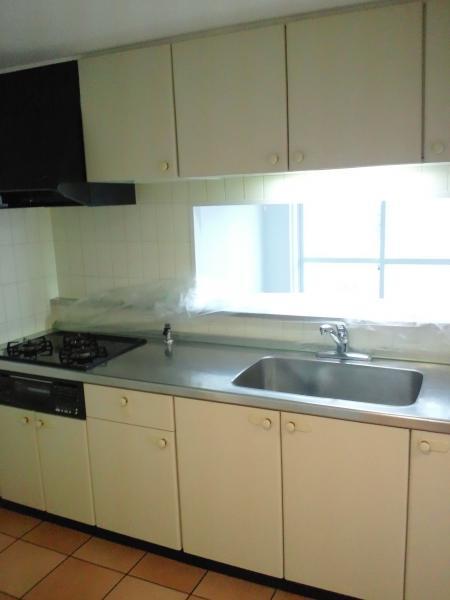 Kitchen
キッチン
Non-living roomリビング以外の居室 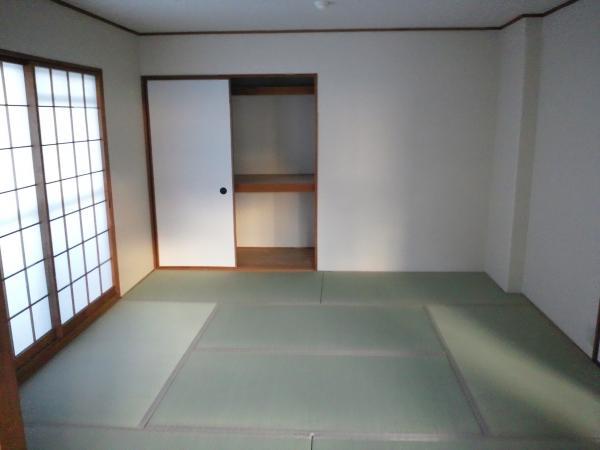 Visitor in the spacious Japanese-style room, Child-rearing, etc. It is very convenient!
広々和室で来客、子育て等とても便利です!
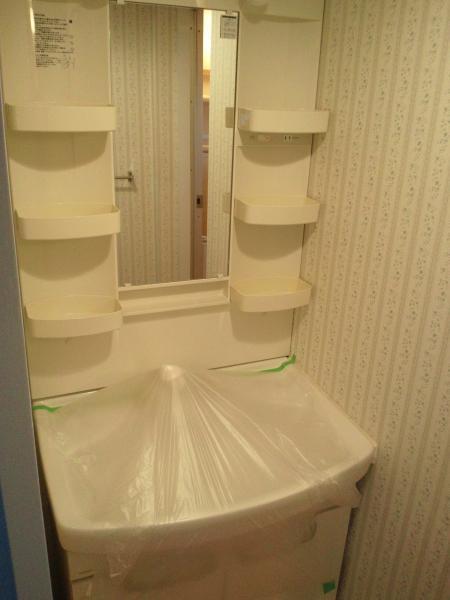 Wash basin, toilet
洗面台・洗面所
Toiletトイレ 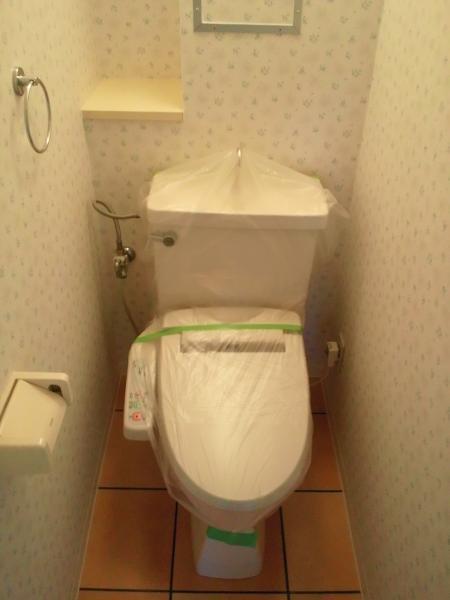 Washlet comfortable rooms!
ウォシュレット完備で快適!
Balconyバルコニー 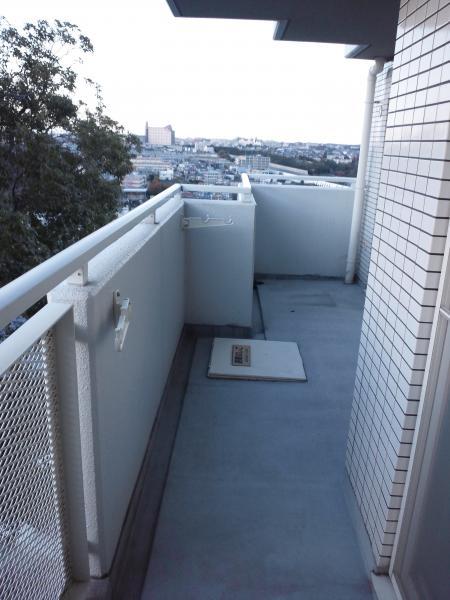 Three sides spacious balcony! There is also a very large roof balcony!
3面広々バルコニー! とても広いルーフバルコニーもあります!
View photos from the dwelling unit住戸からの眺望写真 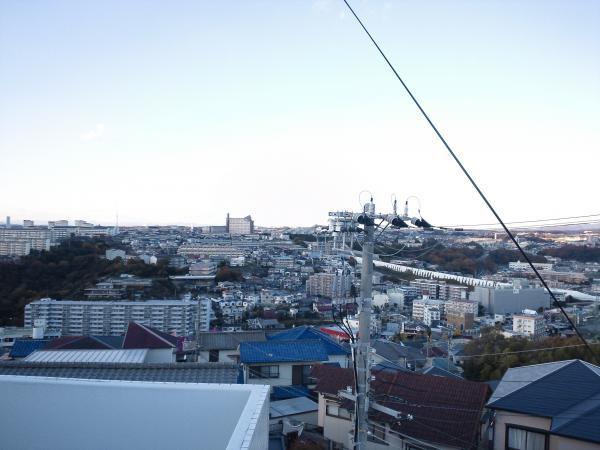 Since it is the top floor, Ocean, Mountain, Cityscape is the panoramic views!
最上階ですので、海、山、街並みが一望です!
Livingリビング 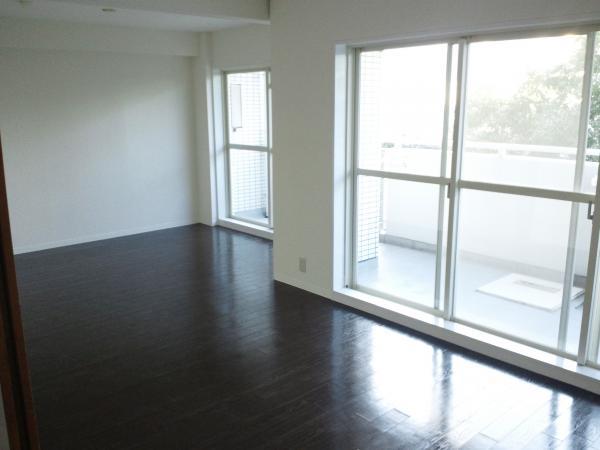 3 direction is the room because the day well all rooms are bright!
3方角部屋ですので日当たり良く全室明るいです!
Location
|













