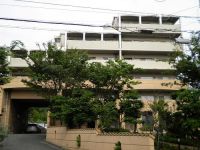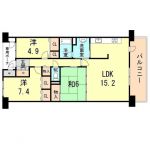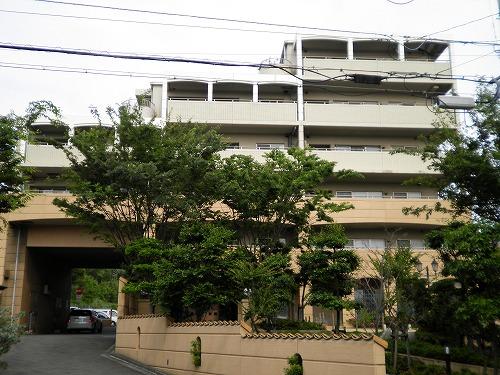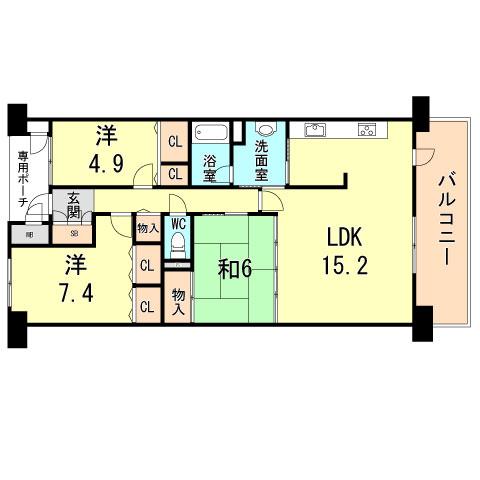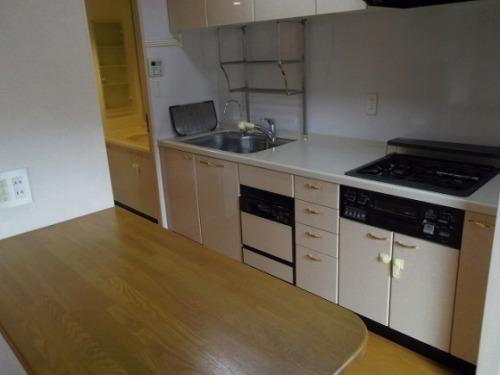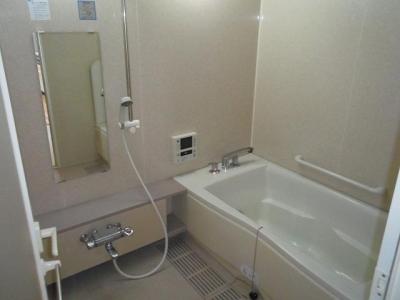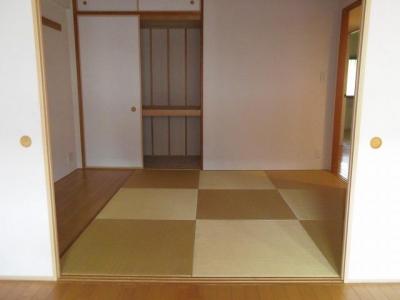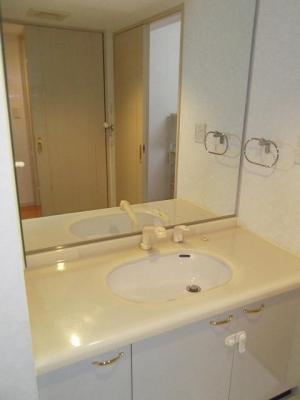|
|
Kobe-shi, Hyogo Tarumi-ku,
兵庫県神戸市垂水区
|
|
Sanyo Electric Railway "Teahouse of the waterfall" main line walk 11 minutes
山陽電鉄本線「滝の茶屋」歩11分
|
|
2 along the line more accessible, Facing south, System kitchen, LDK15 tatami mats or more, South balcony, Maintained sidewalk
2沿線以上利用可、南向き、システムキッチン、LDK15畳以上、南面バルコニー、整備された歩道
|
|
2 along the line more accessible, Facing south, System kitchen, LDK15 tatami mats or more, South balcony, Maintained sidewalk
2沿線以上利用可、南向き、システムキッチン、LDK15畳以上、南面バルコニー、整備された歩道
|
Features pickup 特徴ピックアップ | | 2 along the line more accessible / Facing south / System kitchen / LDK15 tatami mats or more / South balcony / Maintained sidewalk 2沿線以上利用可 /南向き /システムキッチン /LDK15畳以上 /南面バルコニー /整備された歩道 |
Property name 物件名 | | San Maison James mountain South Hills サンメゾンジェームス山サウスヒルズ |
Price 価格 | | 17.8 million yen 1780万円 |
Floor plan 間取り | | 3LDK 3LDK |
Units sold 販売戸数 | | 1 units 1戸 |
Occupied area 専有面積 | | 76.6 sq m (center line of wall) 76.6m2(壁芯) |
Other area その他面積 | | Balcony area: 13.6 sq m バルコニー面積:13.6m2 |
Whereabouts floor / structures and stories 所在階/構造・階建 | | 3rd floor / RC7 story 3階/RC7階建 |
Completion date 完成時期(築年月) | | February 2001 2001年2月 |
Address 住所 | | Hyogo Prefecture, Kobe City Tarumi-ku Higashitarumi-cho high round 兵庫県神戸市垂水区東垂水町字高丸 |
Traffic 交通 | | Sanyo Electric Railway "Teahouse of the waterfall" main line walk 11 minutes
Sanyo Electric Railway main line "Sanyo Shioya" walk 21 minutes 山陽電鉄本線「滝の茶屋」歩11分
山陽電鉄本線「山陽塩屋」歩21分
|
Related links 関連リンク | | [Related Sites of this company] 【この会社の関連サイト】 |
Person in charge 担当者より | | Rep Hirakawa AkiraRyo Age: jump into the 40's real estate industry is still shortly after I, but let me help you are looking for house in the best for the customers! Thank you to the Corporation Act if all means that you are looking for house. 担当者平川 顕良年齢:40代不動産業界に飛び込んでまだ間もない私ですがお客様の為に全力でお住まい探しのお手伝いをさせて頂きます!是非ともお住まい探しのことなら株式会社アクトまで宜しくお願いいたします。 |
Contact お問い合せ先 | | TEL: 0800-601-4985 [Toll free] mobile phone ・ Also available from PHS
Caller ID is not notified
Please contact the "saw SUUMO (Sumo)"
If it does not lead, If the real estate company TEL:0800-601-4985【通話料無料】携帯電話・PHSからもご利用いただけます
発信者番号は通知されません
「SUUMO(スーモ)を見た」と問い合わせください
つながらない方、不動産会社の方は
|
Administrative expense 管理費 | | 7580 yen / Month (consignment (commuting)) 7580円/月(委託(通勤)) |
Repair reserve 修繕積立金 | | 9270 yen / Month 9270円/月 |
Time residents 入居時期 | | Consultation 相談 |
Whereabouts floor 所在階 | | 3rd floor 3階 |
Direction 向き | | South 南 |
Overview and notices その他概要・特記事項 | | Contact: Hirakawa AkiraRyo 担当者:平川 顕良 |
Structure-storey 構造・階建て | | RC7 story RC7階建 |
Site of the right form 敷地の権利形態 | | Ownership 所有権 |
Parking lot 駐車場 | | Site (7500 yen ~ 7500 yen / Month) 敷地内(7500円 ~ 7500円/月) |
Company profile 会社概要 | | <Mediation> Governor of Hyogo Prefecture (4) No. 010337 (Ltd.) Act west branch Yubinbango655-0039 Kobe Tarumi Ward Tarumi Kasumigaoka 1-2-2 <仲介>兵庫県知事(4)第010337号(株)アクト垂水西支店〒655-0039 兵庫県神戸市垂水区霞ケ丘1-2-2 |
