Used Apartments » Kansai » Hyogo Prefecture » Kobe Tarumi-ku
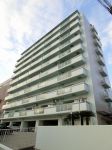 
| | Kobe-shi, Hyogo Tarumi-ku, 兵庫県神戸市垂水区 |
| Sanyo Electric Railway Main Line "San'yotarumi" walk 4 minutes 山陽電鉄本線「山陽垂水」歩4分 |
| JR Tarumi Station walk 4 minutes. It has been thoroughly reform. You can see the sea. Open feeling of difference on the south-facing the entire window. Immediate preview per vacant house, Turnkey. JR垂水駅歩4分。全面リフォーム済。海が見えます。南向き全面窓で開放感がちがいます。空家につき即内覧、即入居可能。 |
Features pickup 特徴ピックアップ | | Year Available / Immediate Available / 2 along the line more accessible / Ocean View / Super close / It is close to the city / Interior renovation / Facing south / System kitchen / Flat to the station / Washbasin with shower / South balcony / Otobasu / TV monitor interphone / Mu front building / Flat terrain 年内入居可 /即入居可 /2沿線以上利用可 /オーシャンビュー /スーパーが近い /市街地が近い /内装リフォーム /南向き /システムキッチン /駅まで平坦 /シャワー付洗面台 /南面バルコニー /オートバス /TVモニタ付インターホン /前面棟無 /平坦地 | Property name 物件名 | | Cosmo Kaigandori JR Tarumi Station walk 4 minutes It has been thoroughly reform You views of the sea コスモ海岸通 JR垂水駅歩4分 全面リフォーム済 海が望めます | Price 価格 | | 12.8 million yen 1280万円 | Floor plan 間取り | | 3LDK 3LDK | Units sold 販売戸数 | | 1 units 1戸 | Occupied area 専有面積 | | 57.84 sq m 57.84m2 | Other area その他面積 | | Balcony area: 9.06 sq m バルコニー面積:9.06m2 | Whereabouts floor / structures and stories 所在階/構造・階建 | | Second floor / RC10 story 2階/RC10階建 | Completion date 完成時期(築年月) | | March 1987 1987年3月 | Address 住所 | | Hyogo Prefecture, Kobe City Tarumi Ward Kaigandori 兵庫県神戸市垂水区海岸通 | Traffic 交通 | | Sanyo Electric Railway Main Line "San'yotarumi" walk 4 minutes
JR Sanyo Line "Tarumi" walk 4 minutes 山陽電鉄本線「山陽垂水」歩4分
JR山陽本線「垂水」歩4分
| Contact お問い合せ先 | | TEL: 0800-602-7848 [Toll free] mobile phone ・ Also available from PHS
Caller ID is not notified
Please contact the "saw SUUMO (Sumo)"
If it does not lead, If the real estate company TEL:0800-602-7848【通話料無料】携帯電話・PHSからもご利用いただけます
発信者番号は通知されません
「SUUMO(スーモ)を見た」と問い合わせください
つながらない方、不動産会社の方は
| Administrative expense 管理費 | | 9650 yen / Month (consignment (commuting)) 9650円/月(委託(通勤)) | Repair reserve 修繕積立金 | | 17,360 yen / Month 1万7360円/月 | Time residents 入居時期 | | Immediate available 即入居可 | Whereabouts floor 所在階 | | Second floor 2階 | Direction 向き | | South 南 | Renovation リフォーム | | 2013 September interior renovation completed (kitchen ・ bathroom ・ toilet ・ wall ・ floor ・ all rooms ・ It is shiny) 2013年9月内装リフォーム済(キッチン・浴室・トイレ・壁・床・全室・ピッカピカです) | Structure-storey 構造・階建て | | RC10 story RC10階建 | Site of the right form 敷地の権利形態 | | Ownership 所有権 | Use district 用途地域 | | Two dwellings 2種住居 | Company profile 会社概要 | | <Mediation> Governor of Hyogo Prefecture (1) No. 011324 Mansion Bank Corporation SUMAUDyubinbango655-0028 Kobe City, Hyogo Prefecture Tarumi-ku, Miyamoto-cho, 3-2 <仲介>兵庫県知事(1)第011324号マンションバンク(株)SUMAUD〒655-0028 兵庫県神戸市垂水区宮本町3-2 |
Local appearance photo現地外観写真 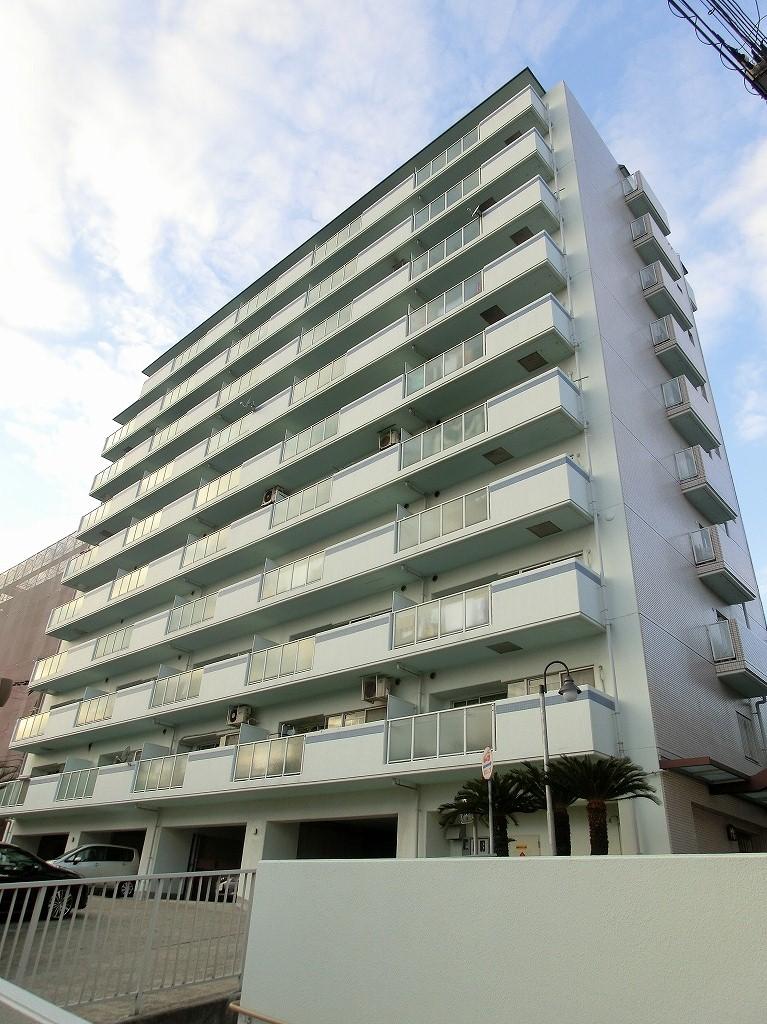 Local (12 May 2013) Shooting
現地(2013年12月)撮影
Floor plan間取り図 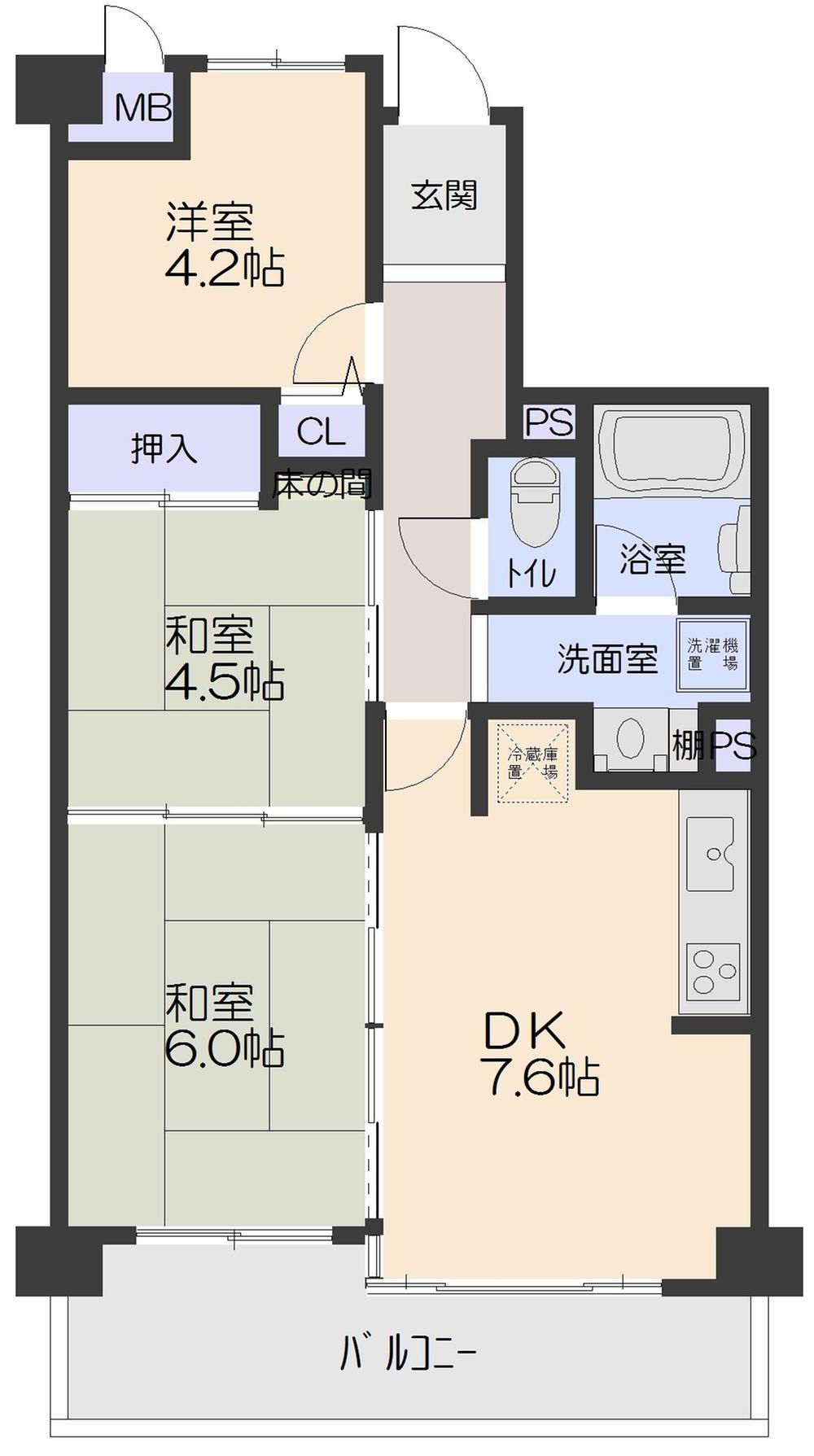 3LDK, Price 12.8 million yen, Occupied area 57.84 sq m , Balcony area 9.06 sq m
3LDK、価格1280万円、専有面積57.84m2、バルコニー面積9.06m2
Livingリビング 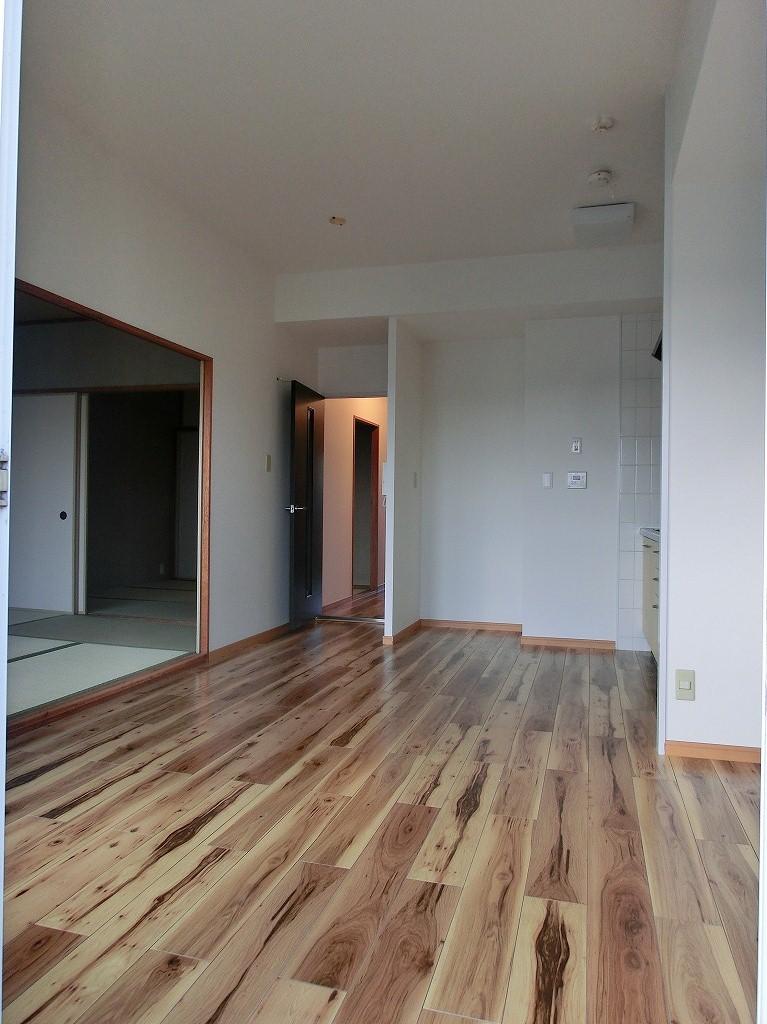 Indoor (12 May 2013) Shooting
室内(2013年12月)撮影
Bathroom浴室 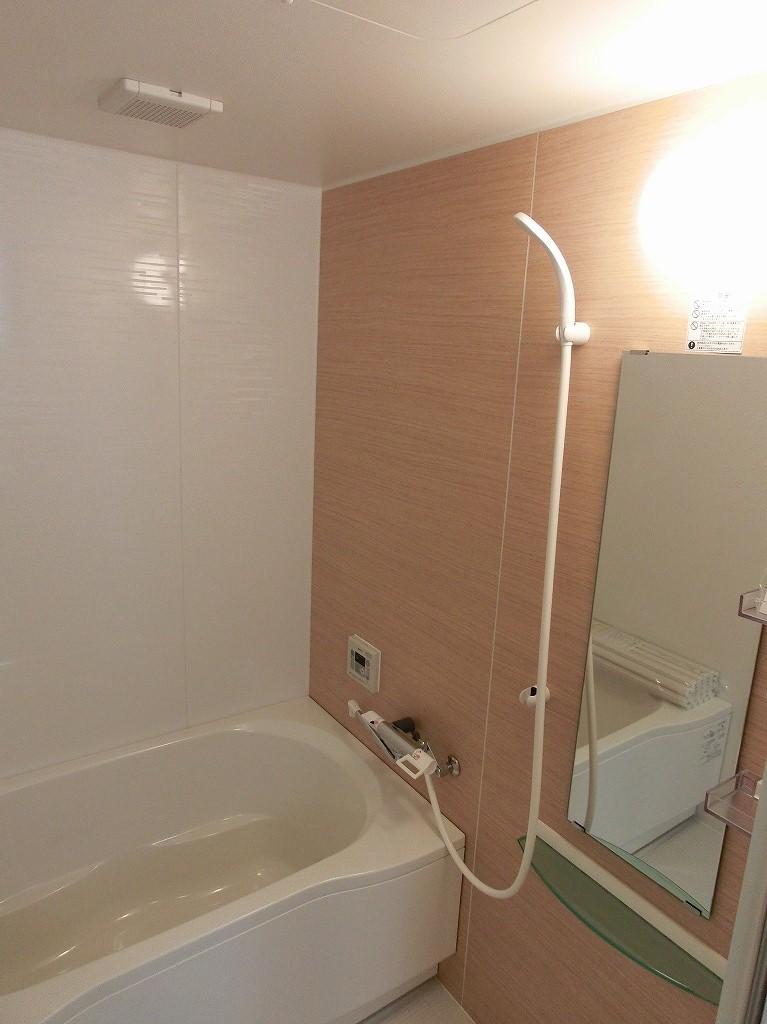 Indoor (12 May 2013) Shooting
室内(2013年12月)撮影
Kitchenキッチン 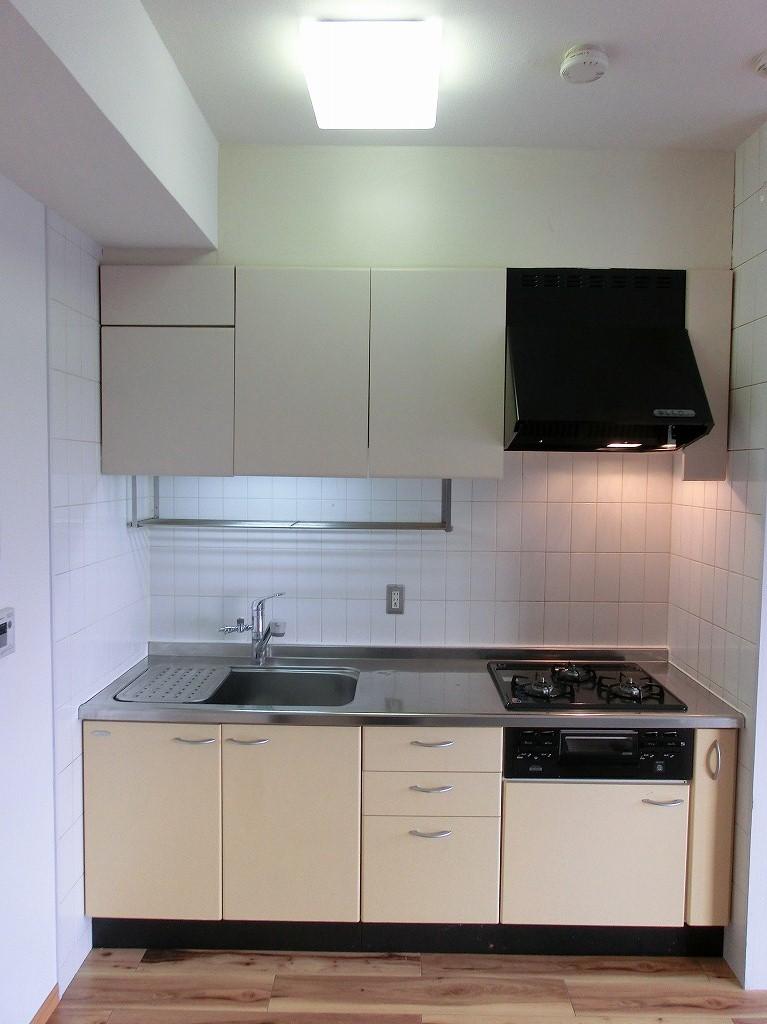 Indoor (12 May 2013) Shooting
室内(2013年12月)撮影
View photos from the dwelling unit住戸からの眺望写真 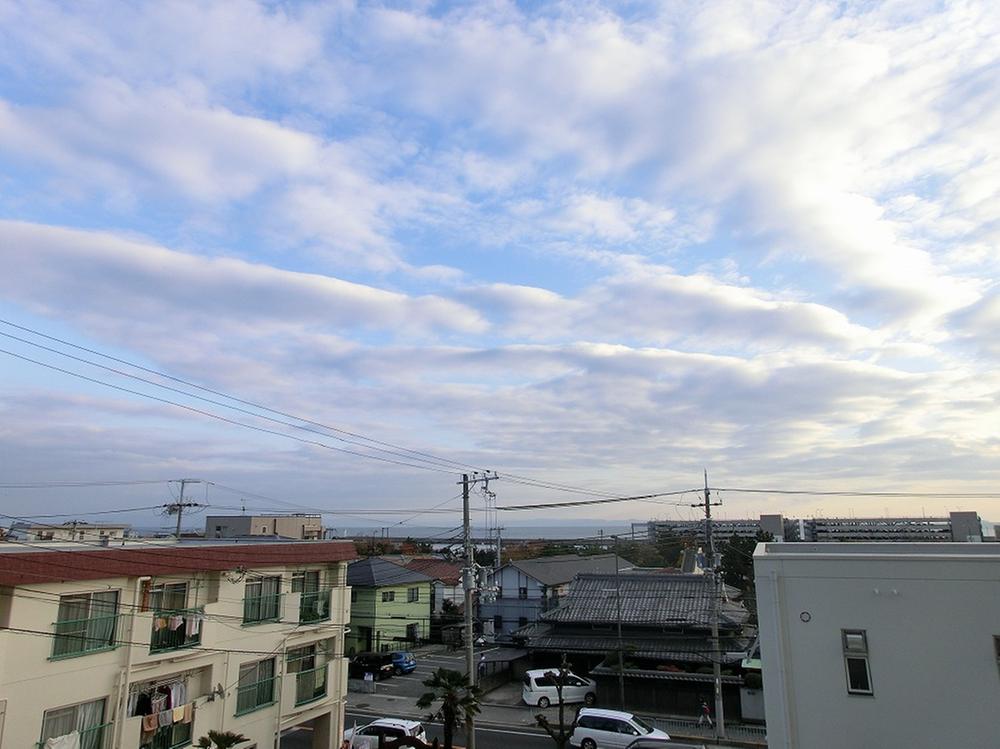 View from the site (December 2013) Shooting
現地からの眺望(2013年12月)撮影
Wash basin, toilet洗面台・洗面所 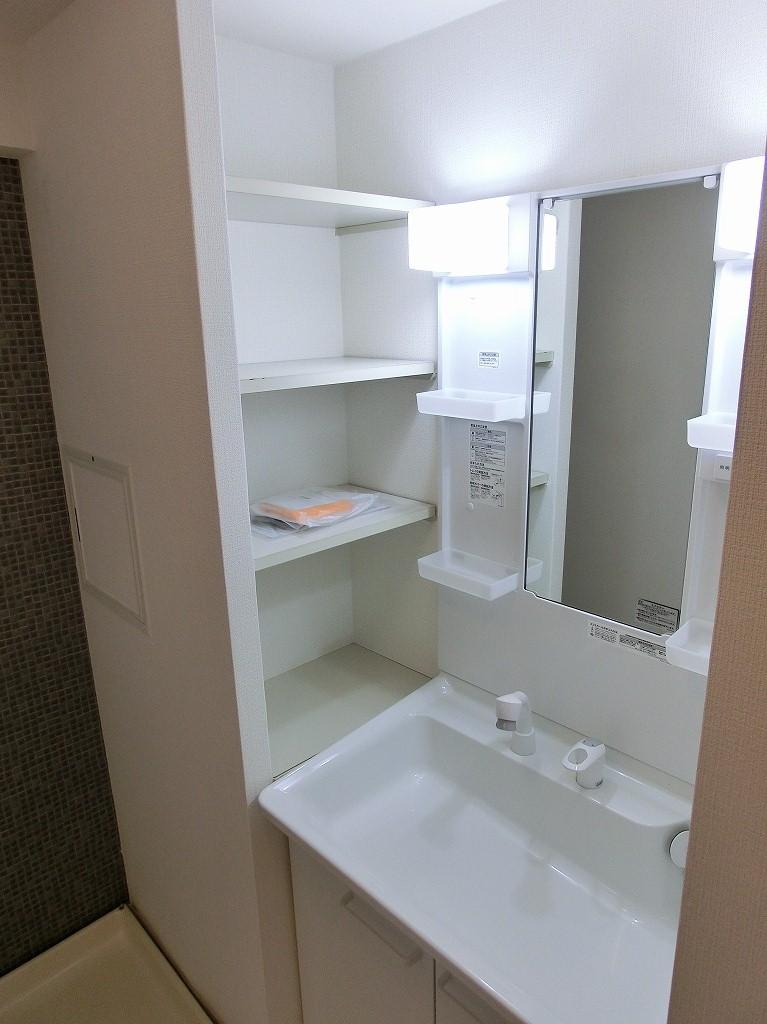 Indoor (12 May 2013) Shooting
室内(2013年12月)撮影
Non-living roomリビング以外の居室 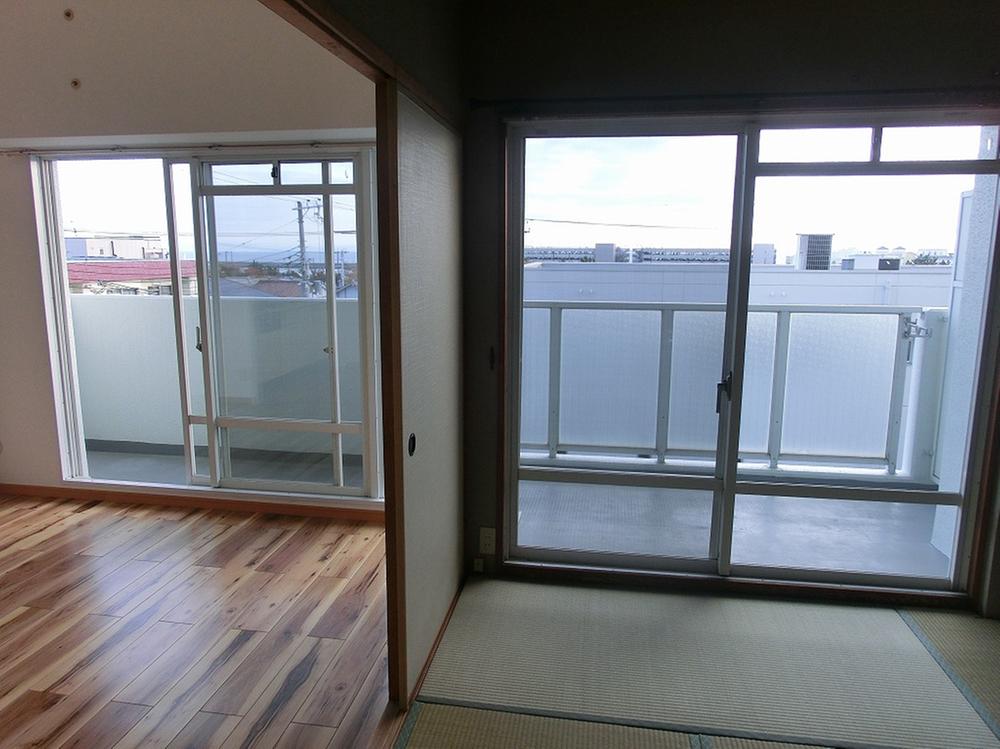 Indoor (12 May 2013) Shooting
室内(2013年12月)撮影
Entrance玄関 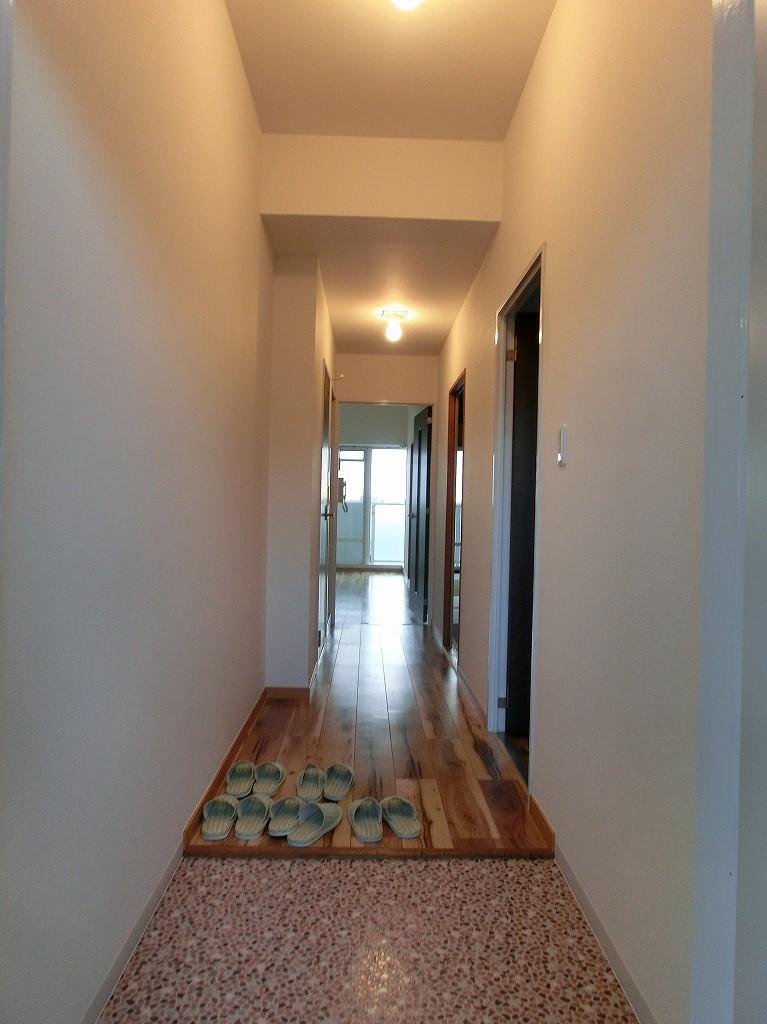 Local (12 May 2013) Shooting
現地(2013年12月)撮影
Other localその他現地 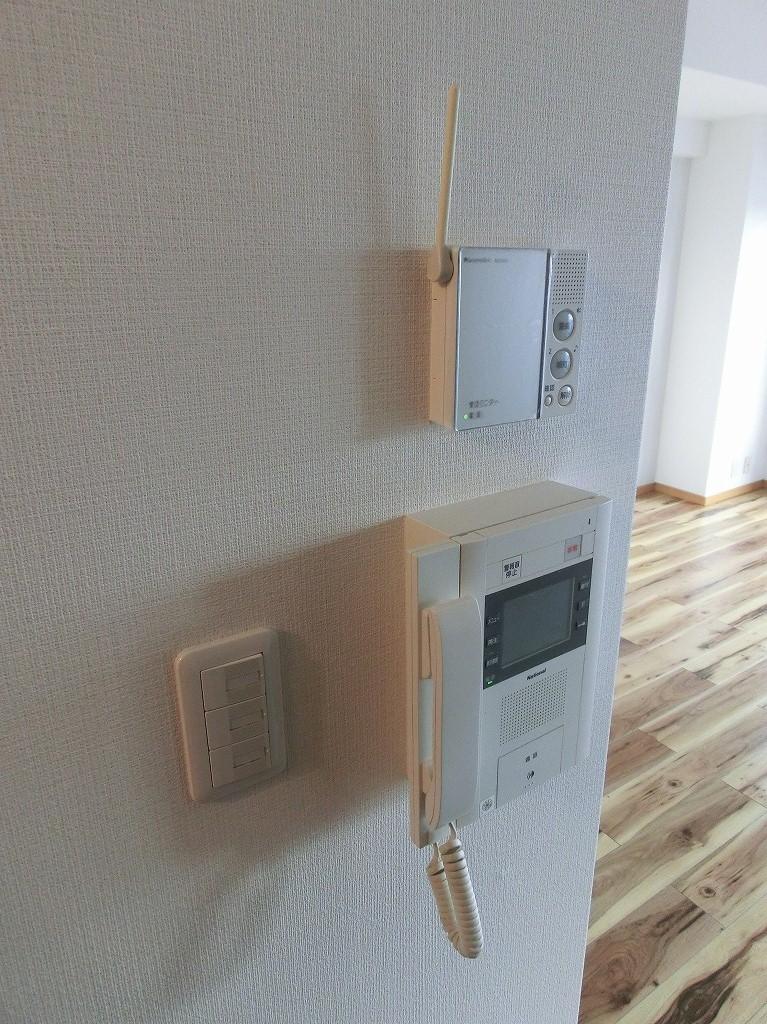 Local (12 May 2013) Shooting
現地(2013年12月)撮影
Balconyバルコニー 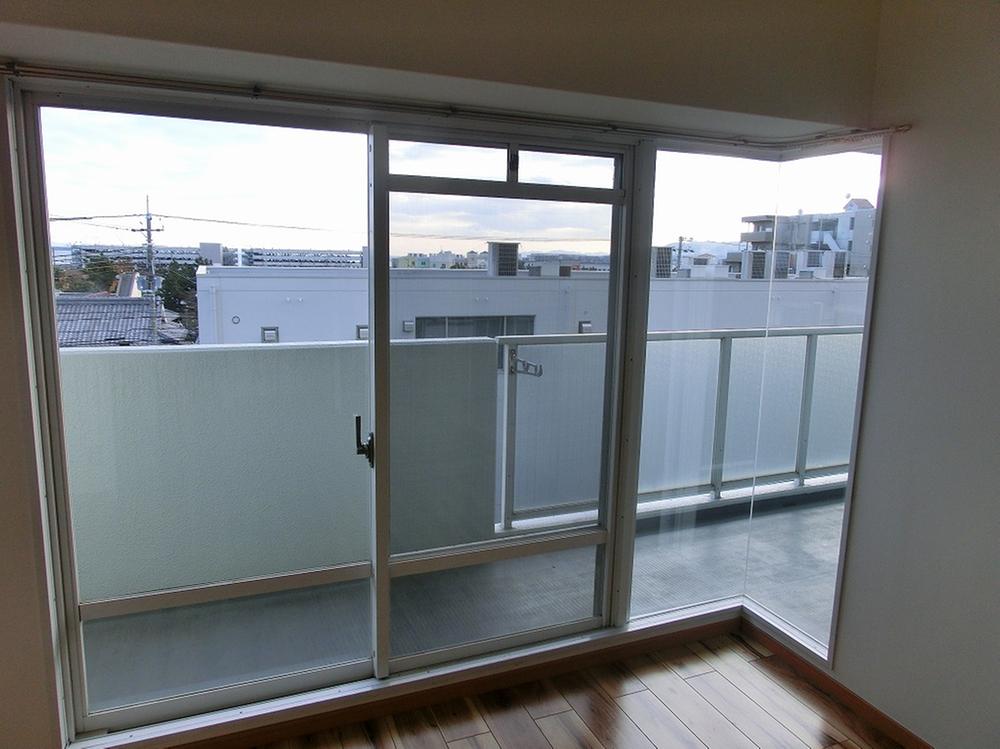 Local (12 May 2013) Shooting
現地(2013年12月)撮影
Location
| 











