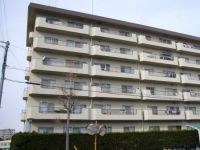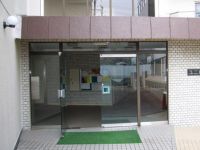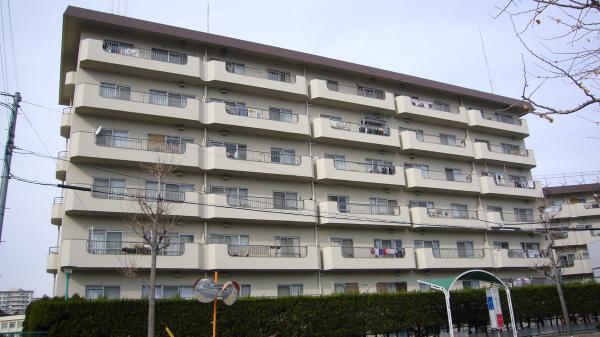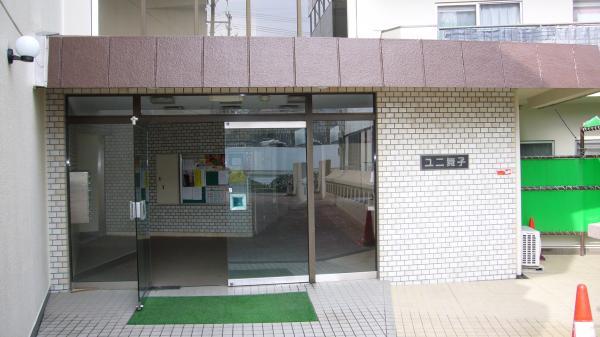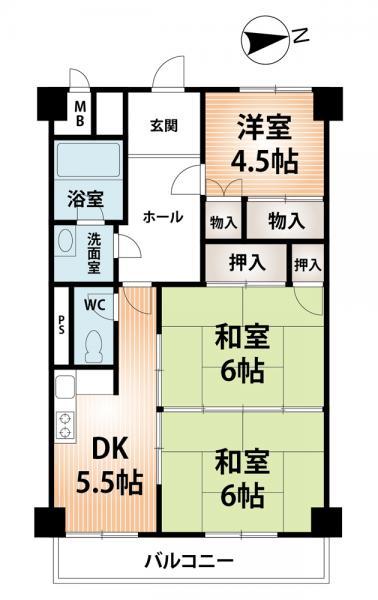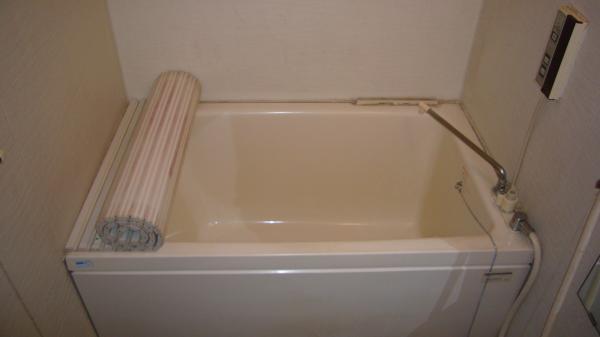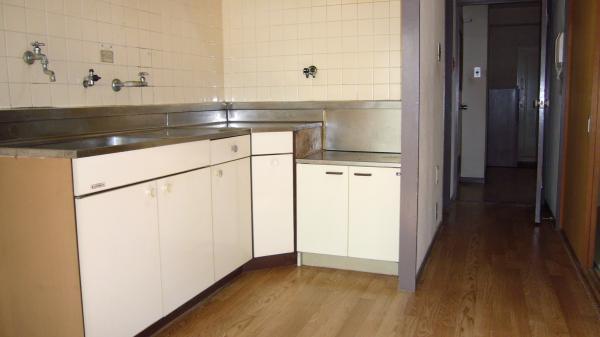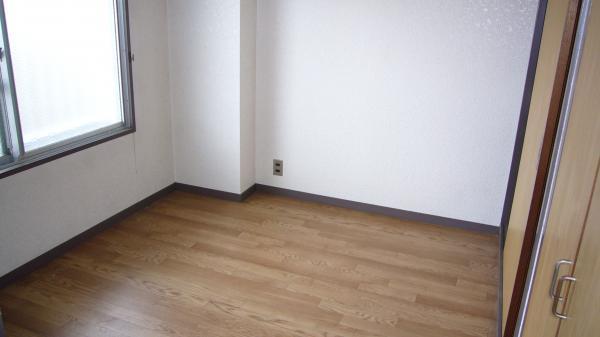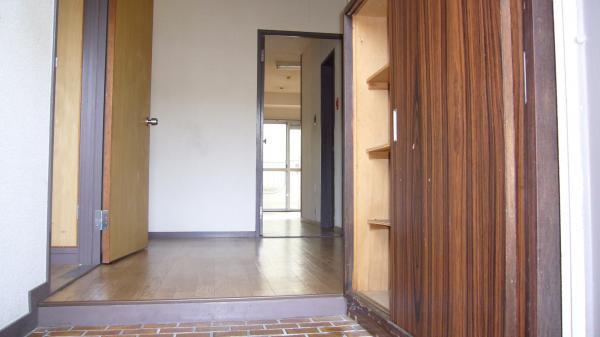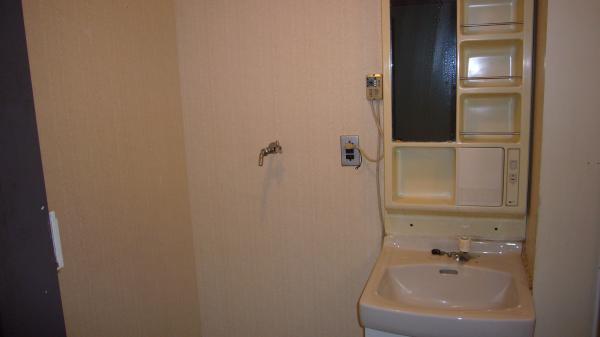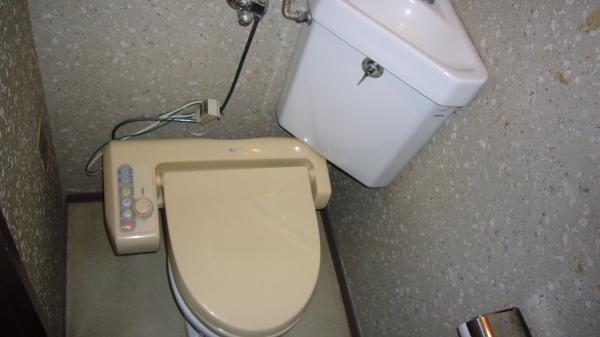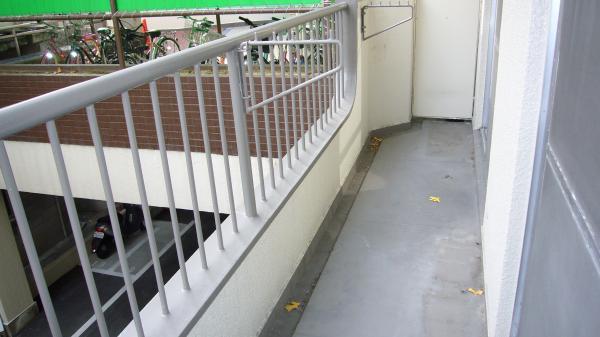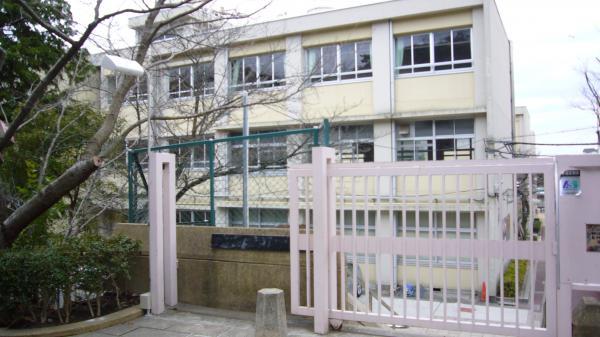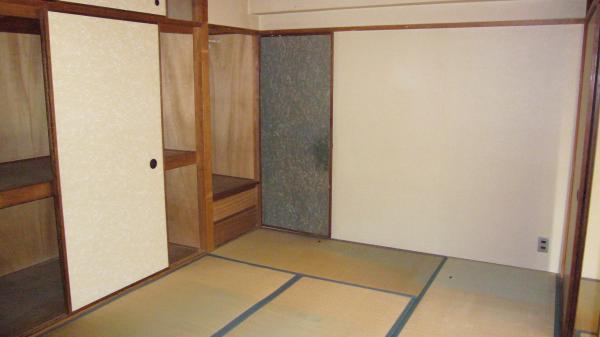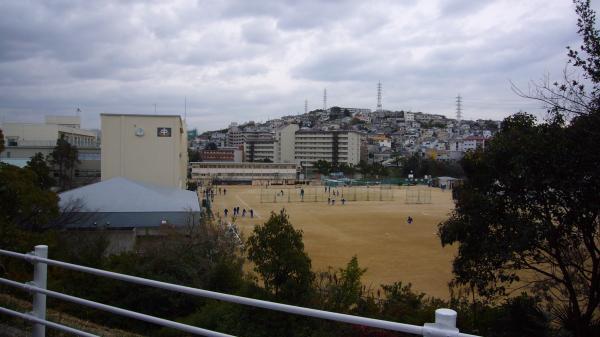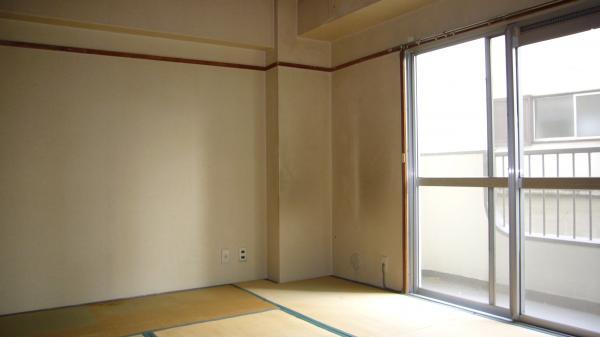|
|
Kobe-shi, Hyogo Tarumi-ku,
兵庫県神戸市垂水区
|
|
JR Sanyo Line "Maiko" bus 6 minutes Maikozaka 3-chome, walk 1 minute
JR山陽本線「舞子」バス6分舞子坂3丁目歩1分
|
|
◆ JR ・ Sanyo ・ Value price 3DK the bus stop subway is available right in front of the eye!
◆JR・山陽・地下鉄が利用できるバス停が目の前にありますお値打ち価格3DK!
|
|
◆ In front bus stop ◆ Walk from Sanyo Nishi Maiko Station 18 minutes ◆ Close to Other dining options ◆ There is also Daiei ◆ primary school ・ Junior high school Nearby it is convenient about visible if you open the front door.
◆目の前バス停◆山陽西舞子駅まで徒歩18分◆近隣に飲食店もありますよ◆ダイエーも有ります◆小学校・中学校 玄関開ければ見えるぐらい近く便利です。
|
Features pickup 特徴ピックアップ | | Japanese-style room / Elevator 和室 /エレベーター |
Property name 物件名 | | Uni Maiko ユニ舞子 |
Price 価格 | | 5.5 million yen 550万円 |
Floor plan 間取り | | 3DK 3DK |
Units sold 販売戸数 | | 1 units 1戸 |
Total units 総戸数 | | 65 units 65戸 |
Occupied area 専有面積 | | 55.8 sq m (center line of wall) 55.8m2(壁芯) |
Other area その他面積 | | Balcony area: 5.87 sq m バルコニー面積:5.87m2 |
Whereabouts floor / structures and stories 所在階/構造・階建 | | Second floor / RC8 story 2階/RC8階建 |
Completion date 完成時期(築年月) | | July 1976 1976年7月 |
Address 住所 | | Hyogo Prefecture, Kobe City Tarumi Ward Maikozaka 3 兵庫県神戸市垂水区舞子坂3 |
Traffic 交通 | | JR Sanyo Line "Maiko" bus 6 minutes Maikozaka 3-chome, walk 1 minute JR山陽本線「舞子」バス6分舞子坂3丁目歩1分
|
Related links 関連リンク | | [Related Sites of this company] 【この会社の関連サイト】 |
Person in charge 担当者より | | Rep Morioka Mubeshin Age: 30s 担当者森岡 宜信年齢:30代 |
Contact お問い合せ先 | | TEL: 0800-603-0566 [Toll free] mobile phone ・ Also available from PHS
Caller ID is not notified
Please contact the "saw SUUMO (Sumo)"
If it does not lead, If the real estate company TEL:0800-603-0566【通話料無料】携帯電話・PHSからもご利用いただけます
発信者番号は通知されません
「SUUMO(スーモ)を見た」と問い合わせください
つながらない方、不動産会社の方は
|
Administrative expense 管理費 | | 8220 yen / Month (self-management) 8220円/月(自主管理) |
Repair reserve 修繕積立金 | | 5500 yen / Month 5500円/月 |
Time residents 入居時期 | | Immediate available 即入居可 |
Whereabouts floor 所在階 | | Second floor 2階 |
Direction 向き | | Southeast 南東 |
Overview and notices その他概要・特記事項 | | Contact: Morioka Mubeshin 担当者:森岡 宜信 |
Structure-storey 構造・階建て | | RC8 story RC8階建 |
Site of the right form 敷地の権利形態 | | Ownership 所有権 |
Use district 用途地域 | | Two dwellings 2種住居 |
Parking lot 駐車場 | | Sky Mu 空無 |
Company profile 会社概要 | | <Mediation> Minister of Land, Infrastructure and Transport (3) No. 006185 (Corporation) Kinki district Real Estate Fair Trade Council member Asahi Housing Co., Ltd. Kobe store Yubinbango650-0044, Chuo-ku Kobe, Hyogo Prefecture Higashikawasaki cho 1-2-2 <仲介>国土交通大臣(3)第006185号(公社)近畿地区不動産公正取引協議会会員 朝日住宅(株)神戸店〒650-0044 兵庫県神戸市中央区東川崎町1-2-2 |
