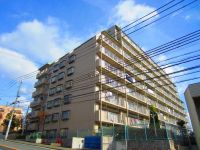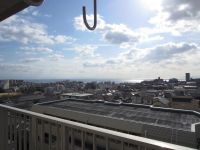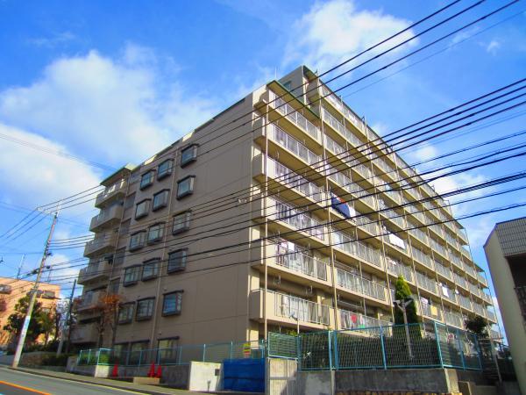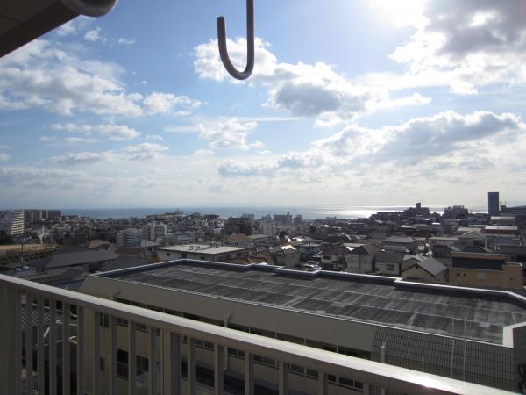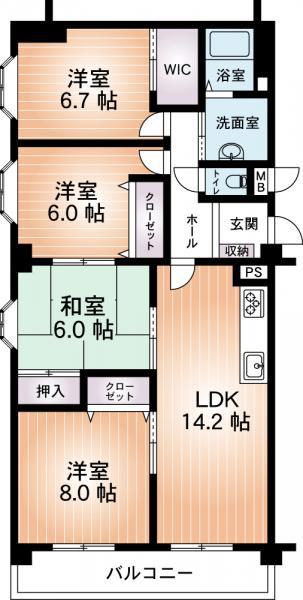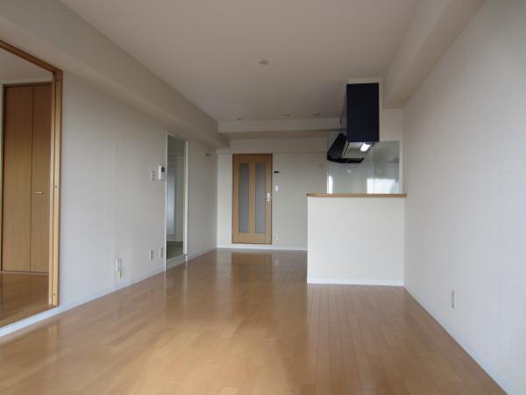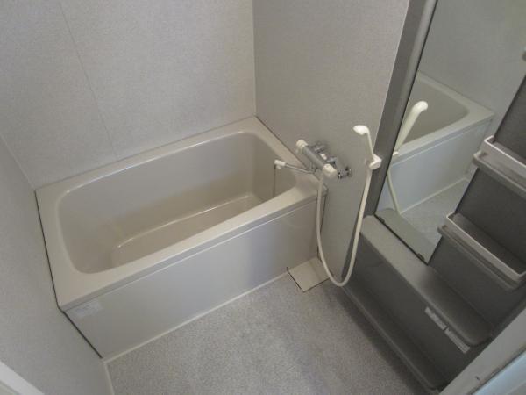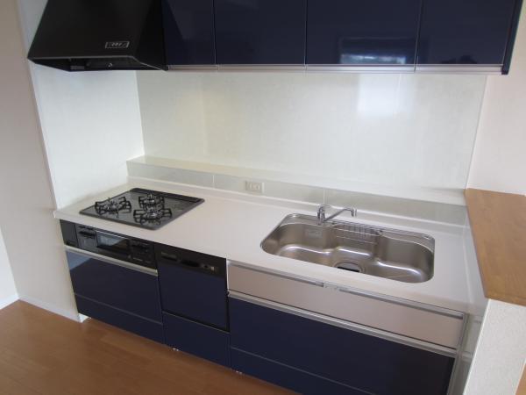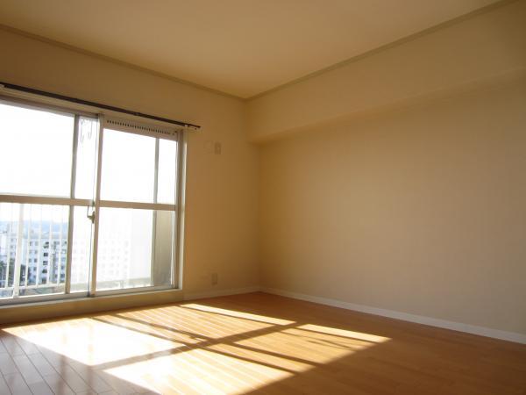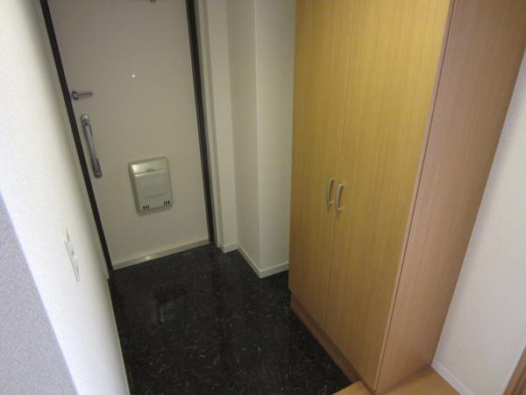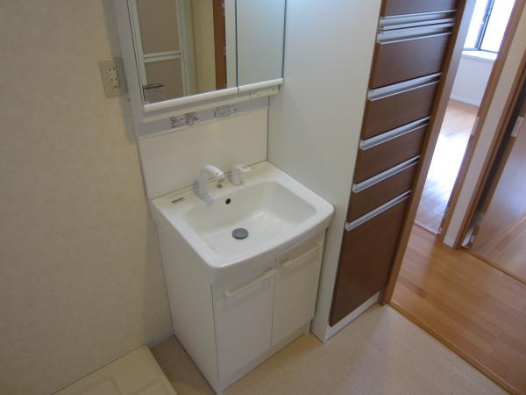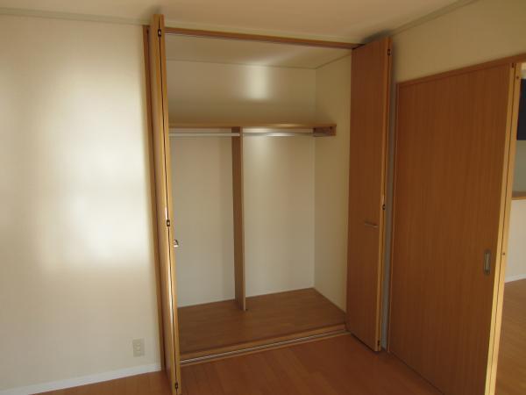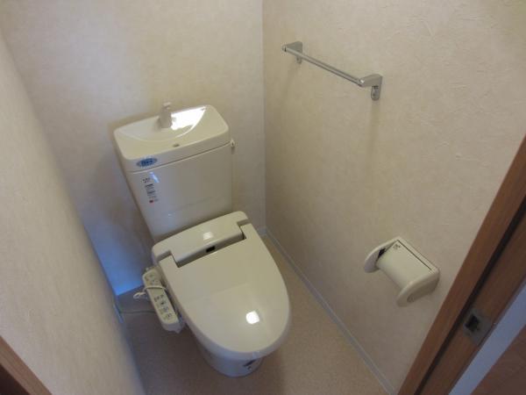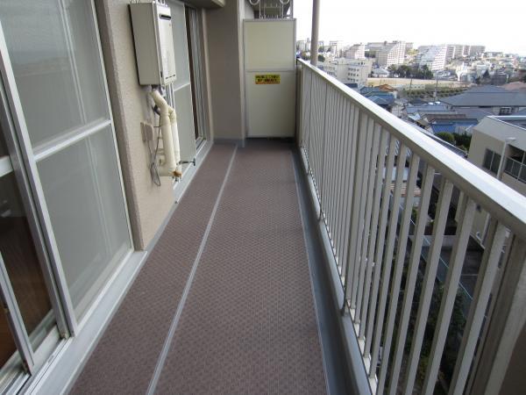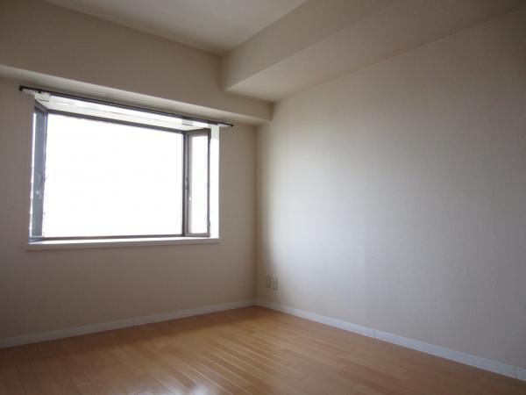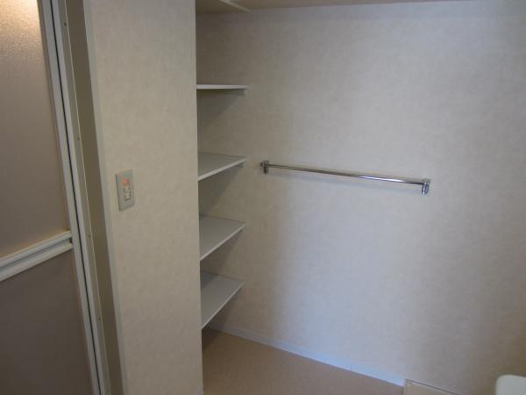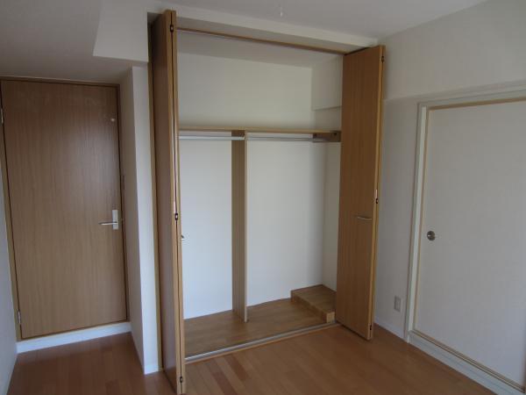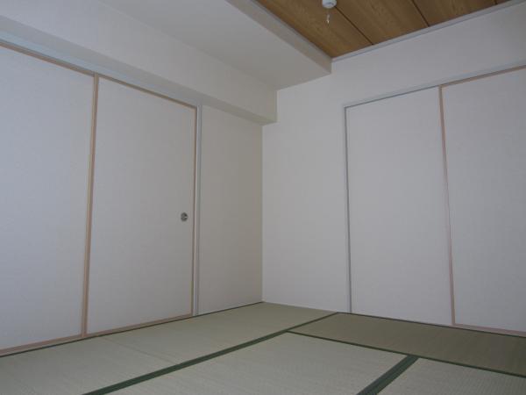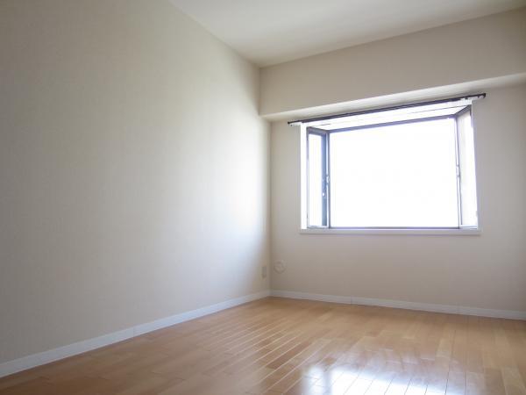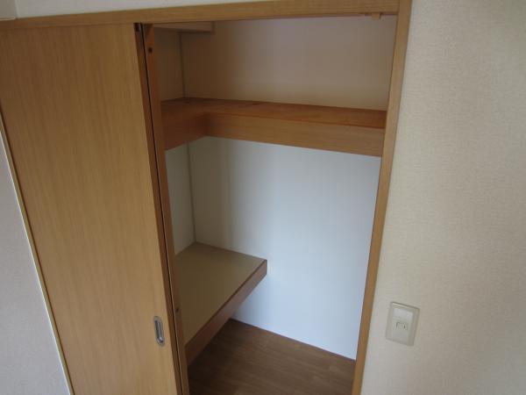|
|
Kobe-shi, Hyogo Tarumi-ku,
兵庫県神戸市垂水区
|
|
JR Sanyo Line "Tarumi" bus 6 minutes Seiryodai 3-chome, walk 2 minutes
JR山陽本線「垂水」バス6分星陵台3丁目歩2分
|
|
View attractive! Good day! Reform is settled of feels 4LDK.
眺望が魅力! 日当たりがいい! リフォーム済のきもちいい4LDKです。
|
|
◆ 2013 August the entire renovation completed ◆ Toho up to 400m ◆ 800m until KopuKobe ◆ Chiyogaoka 700m up to elementary school ◆ Seiryodai 650m until junior high school ◆
◆平成25年8月全面リフォーム済 ◆トーホーまで400m ◆コープこうべまで800m ◆千代が丘小学校まで700m ◆星陵台中学校まで650m ◆
|
Features pickup 特徴ピックアップ | | Immediate Available / Ocean View / Interior renovation / Facing south / System kitchen / Corner dwelling unit / Yang per good / A quiet residential area / Japanese-style room / Washbasin with shower / Plane parking / South balcony / Elevator / Warm water washing toilet seat / Ventilation good / Good view / Dish washing dryer / Walk-in closet / Located on a hill / Maintained sidewalk 即入居可 /オーシャンビュー /内装リフォーム /南向き /システムキッチン /角住戸 /陽当り良好 /閑静な住宅地 /和室 /シャワー付洗面台 /平面駐車場 /南面バルコニー /エレベーター /温水洗浄便座 /通風良好 /眺望良好 /食器洗乾燥機 /ウォークインクロゼット /高台に立地 /整備された歩道 |
Property name 物件名 | | Hoshigaoka diamond Heights 星が丘ダイヤハイツ |
Price 価格 | | 13.8 million yen 1380万円 |
Floor plan 間取り | | 4LDK 4LDK |
Units sold 販売戸数 | | 1 units 1戸 |
Total units 総戸数 | | 83 units 83戸 |
Occupied area 専有面積 | | 89.08 sq m (center line of wall) 89.08m2(壁芯) |
Other area その他面積 | | Balcony area: 10.2 sq m バルコニー面積:10.2m2 |
Whereabouts floor / structures and stories 所在階/構造・階建 | | 5th floor / SRC9 story 5階/SRC9階建 |
Completion date 完成時期(築年月) | | January 1985 1985年1月 |
Address 住所 | | Hyogo Prefecture, Kobe City Tarumi Ward Hoshigaoka 3 兵庫県神戸市垂水区星が丘3 |
Traffic 交通 | | JR Sanyo Line "Tarumi" bus 6 minutes Seiryodai 3-chome, walk 2 minutes JR山陽本線「垂水」バス6分星陵台3丁目歩2分
|
Related links 関連リンク | | [Related Sites of this company] 【この会社の関連サイト】 |
Contact お問い合せ先 | | TEL: 0800-603-0566 [Toll free] mobile phone ・ Also available from PHS
Caller ID is not notified
Please contact the "saw SUUMO (Sumo)"
If it does not lead, If the real estate company TEL:0800-603-0566【通話料無料】携帯電話・PHSからもご利用いただけます
発信者番号は通知されません
「SUUMO(スーモ)を見た」と問い合わせください
つながらない方、不動産会社の方は
|
Administrative expense 管理費 | | 7660 yen / Month (consignment (commuting)) 7660円/月(委託(通勤)) |
Repair reserve 修繕積立金 | | 10,440 yen / Month 1万440円/月 |
Time residents 入居時期 | | Immediate available 即入居可 |
Whereabouts floor 所在階 | | 5th floor 5階 |
Direction 向き | | South 南 |
Renovation リフォーム | | August interior renovation completed (Kitchen 2013 ・ toilet ・ wall ・ floor ・ all rooms) 2013年8月内装リフォーム済(キッチン・トイレ・壁・床・全室) |
Structure-storey 構造・階建て | | SRC9 story SRC9階建 |
Site of the right form 敷地の権利形態 | | Ownership 所有権 |
Use district 用途地域 | | One middle and high 1種中高 |
Parking lot 駐車場 | | Sky Mu 空無 |
Company profile 会社概要 | | <Mediation> Minister of Land, Infrastructure and Transport (3) No. 006185 (Corporation) Kinki district Real Estate Fair Trade Council member Asahi Housing Co., Ltd. Kobe store Yubinbango650-0044, Chuo-ku Kobe, Hyogo Prefecture Higashikawasaki cho 1-2-2 <仲介>国土交通大臣(3)第006185号(公社)近畿地区不動産公正取引協議会会員 朝日住宅(株)神戸店〒650-0044 兵庫県神戸市中央区東川崎町1-2-2 |
