Used Apartments » Kansai » Hyogo Prefecture » Kobe Tarumi-ku
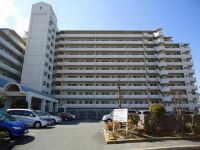 
| | Kobe-shi, Hyogo Tarumi-ku, 兵庫県神戸市垂水区 |
| JR Sanyo Line "Maiko" walk 12 minutes JR山陽本線「舞子」歩12分 |
| ☆ 7th floor is the floor of the south-facing! ☆ Akashi Kaikyo Bridge views also !! ☆ The room also has been carefully your use !! ☆ JR Maiko Station, You can 2WAY access Sanyo Electric Railway Nishi Maiko Station! ☆7階フロアの南向きです!☆明石海峡大橋も望めます!!☆室内も丁寧にご使用されております!!☆JR舞子駅、山陽電鉄西舞子駅の2WAYアクセス可能です! |
| ○ JR Maiko Station A 15-minute walk, Sanyo Electric Railway Nishi Maiko Station Walk is a 5-minute location of! ○JR舞子駅 徒歩15分、山陽電鉄西舞子駅 徒歩5分の立地です! |
Features pickup 特徴ピックアップ | | 2 along the line more accessible / Facing south / System kitchen / Yang per good / All room storage / A quiet residential area / Japanese-style room / Face-to-face kitchen / South balcony / Bicycle-parking space / Elevator / Ventilation good / Good view 2沿線以上利用可 /南向き /システムキッチン /陽当り良好 /全居室収納 /閑静な住宅地 /和室 /対面式キッチン /南面バルコニー /駐輪場 /エレベーター /通風良好 /眺望良好 | Property name 物件名 | | San veil Maiko サンヴェール舞子 | Price 価格 | | 11.8 million yen 1180万円 | Floor plan 間取り | | 3LDK 3LDK | Units sold 販売戸数 | | 1 units 1戸 | Occupied area 専有面積 | | 68.88 sq m (center line of wall) 68.88m2(壁芯) | Other area その他面積 | | Balcony area: 9.57 sq m バルコニー面積:9.57m2 | Whereabouts floor / structures and stories 所在階/構造・階建 | | 7th floor / RC11 story 7階/RC11階建 | Completion date 完成時期(築年月) | | July 1988 1988年7月 | Address 住所 | | Hyogo Prefecture, Kobe City Tarumi-ku, Nishi Maiko 2 兵庫県神戸市垂水区西舞子2 | Traffic 交通 | | JR Sanyo Line "Maiko" walk 12 minutes
Sanyo Electric Railway Main Line "Nishi Maiko" walk 5 minutes JR山陽本線「舞子」歩12分
山陽電鉄本線「西舞子」歩5分
| Related links 関連リンク | | [Related Sites of this company] 【この会社の関連サイト】 | Contact お問い合せ先 | | TEL: 0800-602-6520 [Toll free] mobile phone ・ Also available from PHS
Caller ID is not notified
Please contact the "saw SUUMO (Sumo)"
If it does not lead, If the real estate company TEL:0800-602-6520【通話料無料】携帯電話・PHSからもご利用いただけます
発信者番号は通知されません
「SUUMO(スーモ)を見た」と問い合わせください
つながらない方、不動産会社の方は
| Administrative expense 管理費 | | 5790 yen / Month (consignment (commuting)) 5790円/月(委託(通勤)) | Repair reserve 修繕積立金 | | 15,000 yen / Month 1万5円/月 | Time residents 入居時期 | | Consultation 相談 | Whereabouts floor 所在階 | | 7th floor 7階 | Direction 向き | | South 南 | Structure-storey 構造・階建て | | RC11 story RC11階建 | Site of the right form 敷地の権利形態 | | Ownership 所有権 | Parking lot 駐車場 | | Sky Mu 空無 | Company profile 会社概要 | | <Marketing alliance (mediated)> Governor of Hyogo Prefecture (1) No. 011519 (Ltd.) Wing real estate distribution Yubinbango655-0048 Kobe City, Hyogo Prefecture Tarumi-ku, Nishi Maiko 2-13-27 <販売提携(媒介)>兵庫県知事(1)第011519号(株)Wing不動産流通〒655-0048 兵庫県神戸市垂水区西舞子2-13-27 |
Local appearance photo現地外観写真 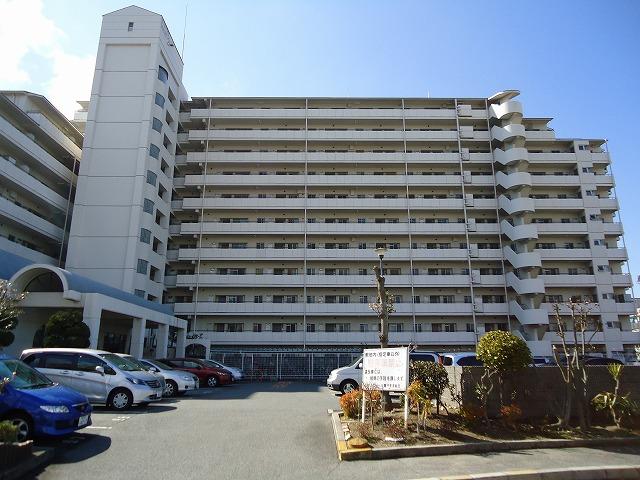 7th floor facing south and view good of the floor, It is 2WAY can access, such as attractive!
7階フロアの南向きや眺望良好、2WAYアクセス可能など魅力的です!
Floor plan間取り図 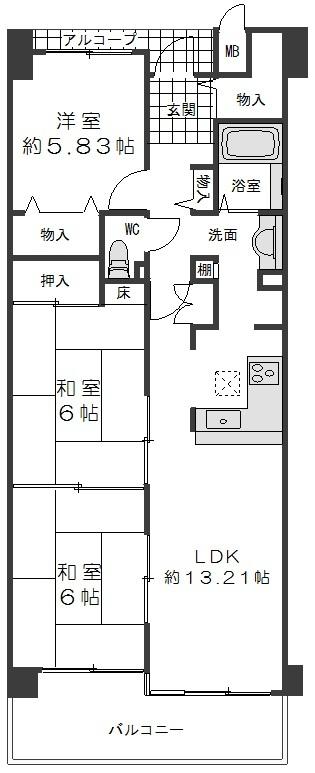 3LDK, Price 11.8 million yen, Occupied area 68.88 sq m , Balcony area 9.57 sq m
3LDK、価格1180万円、専有面積68.88m2、バルコニー面積9.57m2
Supermarketスーパー 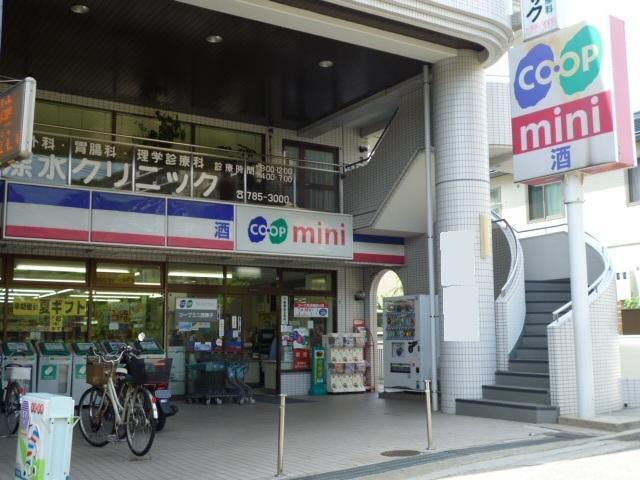 Until Kopumini Nishi Maiko 236m
コープミニ西舞子まで236m
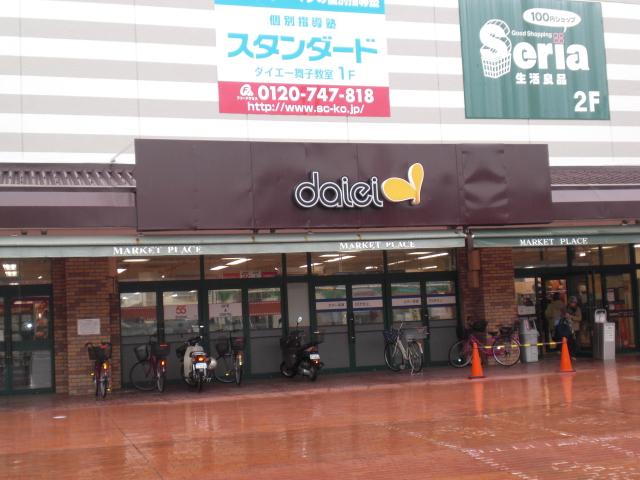 359m to Daiei Maiko shop
ダイエー舞子店まで359m
Junior high school中学校 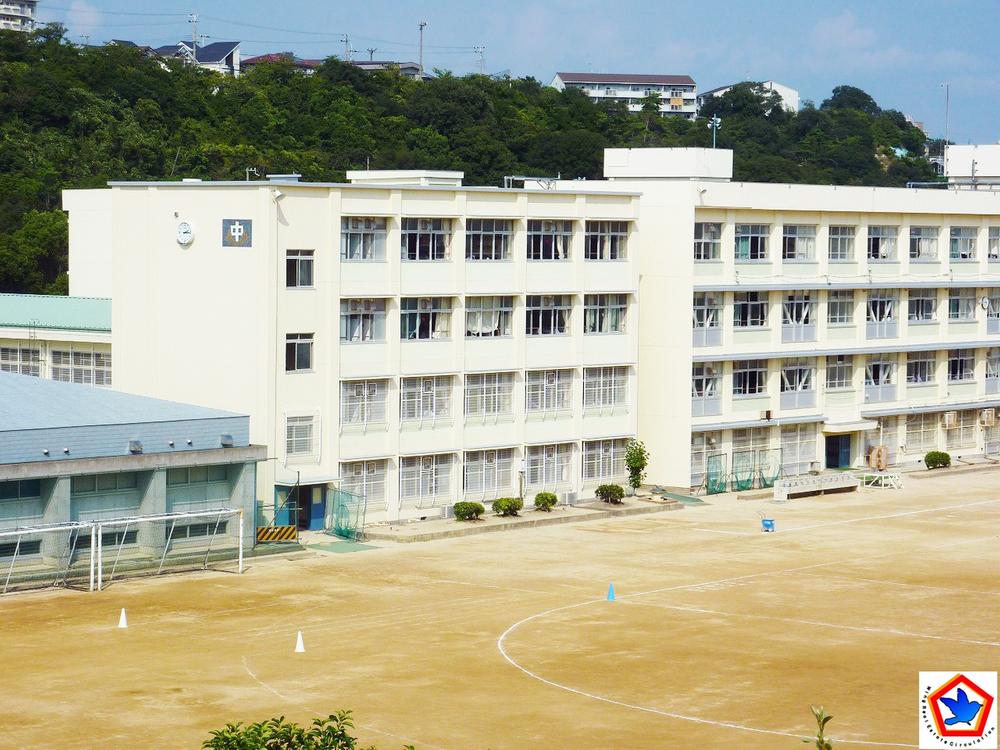 1621m to Kobe Maiko junior high school
神戸市立舞子中学校まで1621m
Primary school小学校 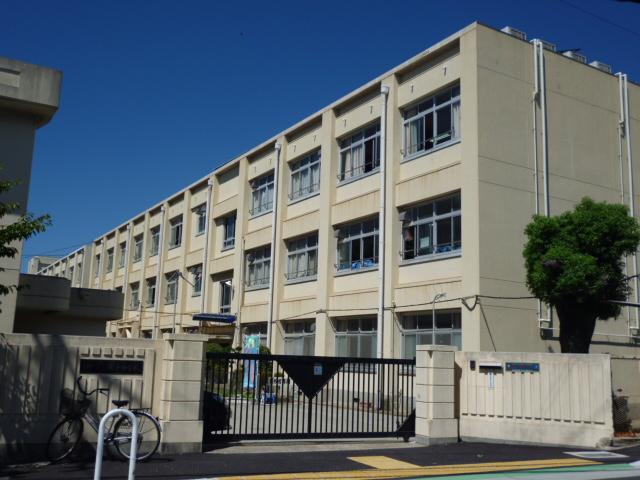 573m to Kobe Maiko Elementary School
神戸市立舞子小学校まで573m
Kindergarten ・ Nursery幼稚園・保育園 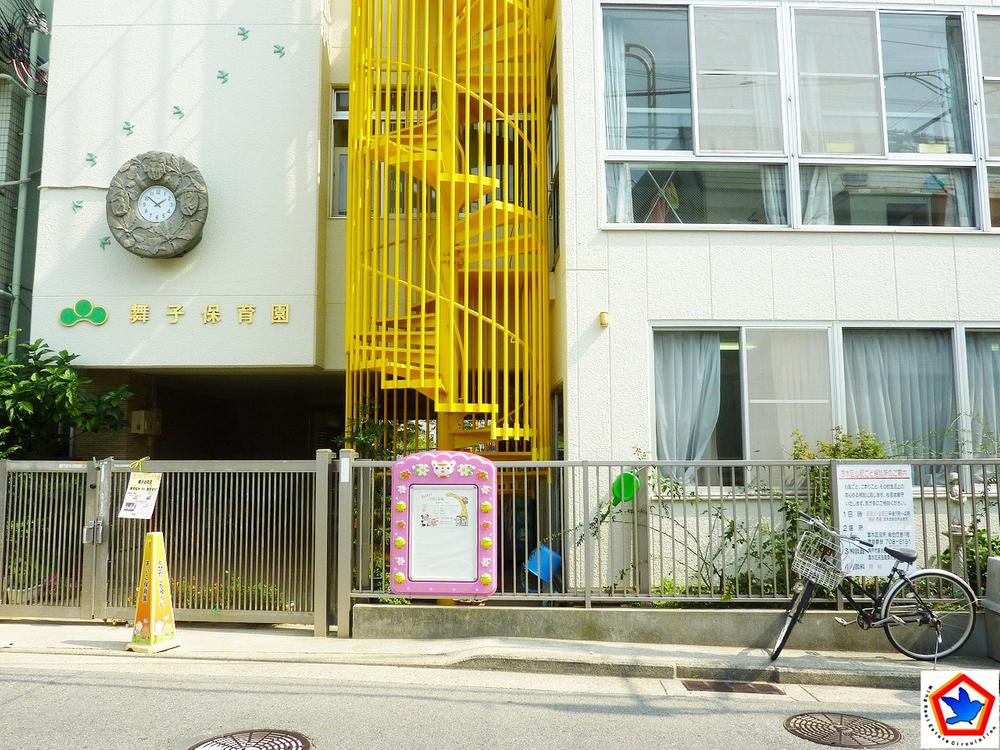 Maiko 166m to nursery school
舞子保育園まで166m
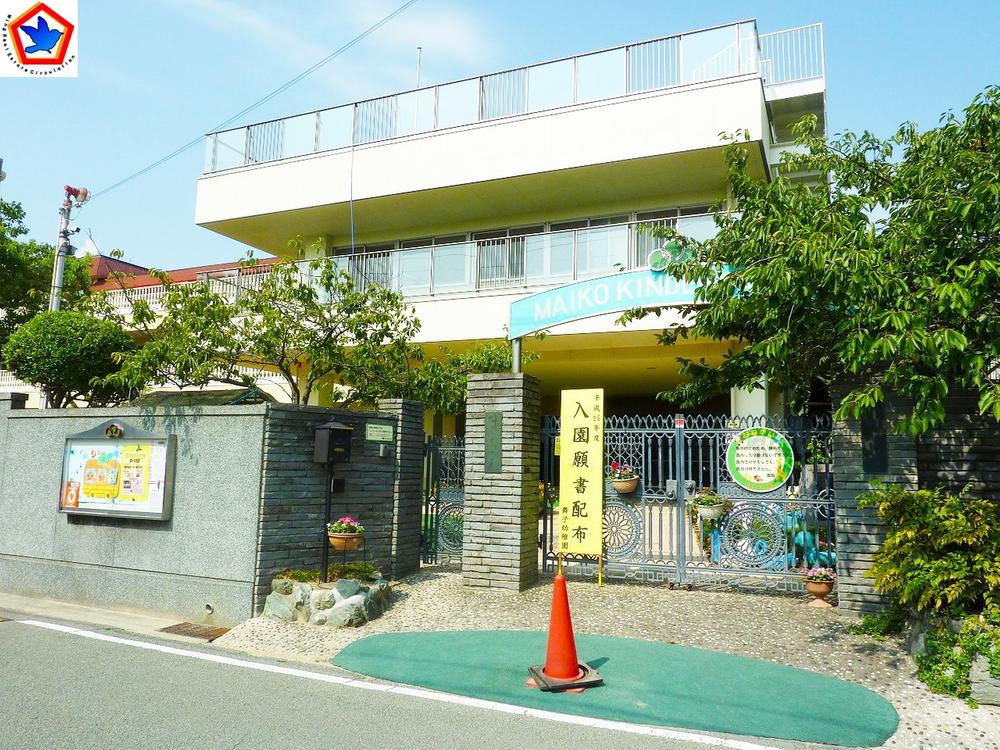 Maiko 433m to kindergarten
舞子幼稚園まで433m
Hospital病院 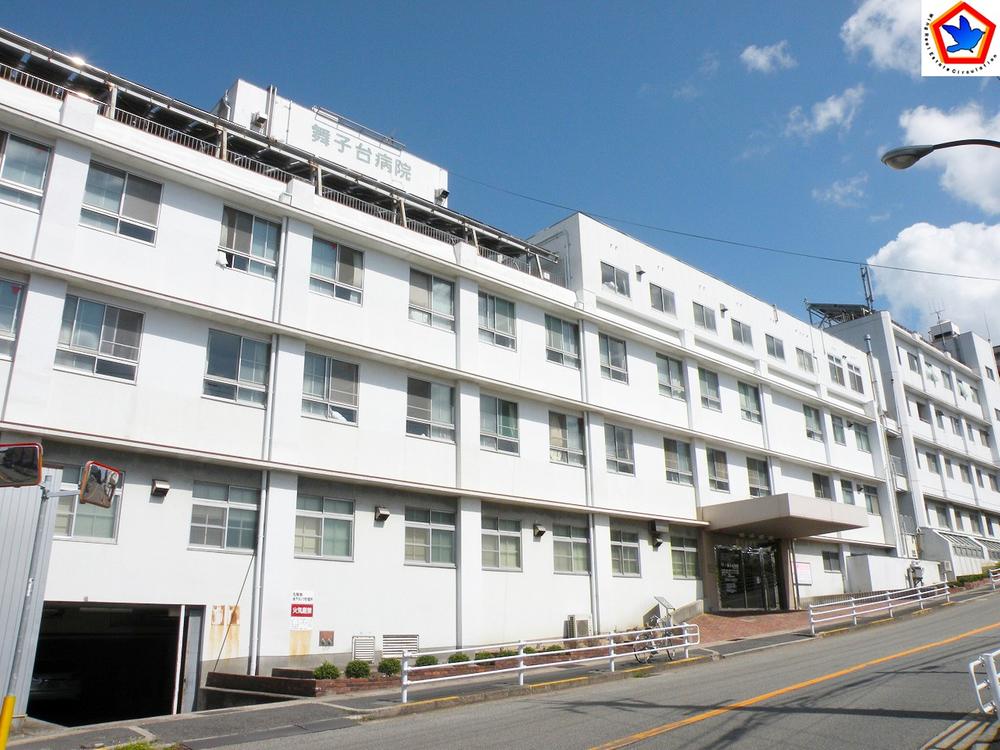 Hiroo Board Maikodai to the hospital 1200m
浩生会舞子台病院まで1200m
Location
|










