Used Apartments » Kansai » Hyogo Prefecture » Nishinomiya
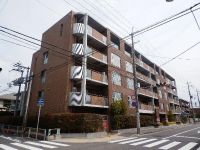 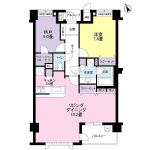
| | Nishinomiya, Hyogo Prefecture 兵庫県西宮市 |
| Hanshin "Koshien" walk 15 minutes 阪神本線「甲子園」歩15分 |
| ○ 2 wayside more accessible ○ LDK20 tatami mats or more ○ southwest ○ flat land ○ system Kitchen ○ immediately Available ○2沿線以上利用可○LDK20畳以上○南西向き○平坦地○システムキッチン○即入居可 |
| ○ Pets breeding (but, There is limited based on the management contract) ○ペット飼育可能(但し、管理規約に基づく制限あり) |
Features pickup 特徴ピックアップ | | Immediate Available / 2 along the line more accessible / LDK20 tatami mats or more / System kitchen / Face-to-face kitchen / Southwestward / Flat terrain 即入居可 /2沿線以上利用可 /LDK20畳以上 /システムキッチン /対面式キッチン /南西向き /平坦地 | Property name 物件名 | | Will Grande Koshien ウィルグランデ甲子園 | Price 価格 | | 36,800,000 yen 3680万円 | Floor plan 間取り | | 1LDK + S (storeroom) 1LDK+S(納戸) | Units sold 販売戸数 | | 1 units 1戸 | Total units 総戸数 | | 22 houses 22戸 | Occupied area 専有面積 | | 78.47 sq m (center line of wall) 78.47m2(壁芯) | Other area その他面積 | | Balcony area: 5.85 sq m バルコニー面積:5.85m2 | Whereabouts floor / structures and stories 所在階/構造・階建 | | 1st floor / SRC5 story 1階/SRC5階建 | Completion date 完成時期(築年月) | | June 2006 2006年6月 | Address 住所 | | Nishinomiya, Hyogo Prefecture Wakakusa-cho, 2 兵庫県西宮市若草町2 | Traffic 交通 | | Hanshin "Koshien" walk 15 minutes
JR Tokaido Line "Koshienguchi" walk 17 minutes 阪神本線「甲子園」歩15分
JR東海道本線「甲子園口」歩17分
| Person in charge 担当者より | | Rep Yasuaki Fujii 担当者藤井康彰 | Contact お問い合せ先 | | Tokyu Livable Inc. Shukugawa Center TEL: 0800-808-7995 [Toll free] mobile phone ・ Also available from PHS
Caller ID is not notified
Please contact the "saw SUUMO (Sumo)"
If it does not lead, If the real estate company 東急リバブル(株)夙川センターTEL:0800-808-7995【通話料無料】携帯電話・PHSからもご利用いただけます
発信者番号は通知されません
「SUUMO(スーモ)を見た」と問い合わせください
つながらない方、不動産会社の方は
| Administrative expense 管理費 | | 13,890 yen / Month (consignment (cyclic)) 1万3890円/月(委託(巡回)) | Repair reserve 修繕積立金 | | 5800 yen / Month 5800円/月 | Expenses 諸費用 | | Autonomous membership fee: 150 yen / Month 自治会費:150円/月 | Time residents 入居時期 | | Immediate available 即入居可 | Whereabouts floor 所在階 | | 1st floor 1階 | Direction 向き | | Southwest 南西 | Overview and notices その他概要・特記事項 | | The person in charge: Yasuaki Fujii 担当者:藤井康彰 | Structure-storey 構造・階建て | | SRC5 story SRC5階建 | Site of the right form 敷地の権利形態 | | Ownership 所有権 | Use district 用途地域 | | One middle and high 1種中高 | Parking lot 駐車場 | | Sale Parking (必 purchase) (price is included in the listing price, Administrative expenses: 2980 yen / Month, Repair reserve: 930 yen / Month, Mu repair Provident Fund) 分譲駐車場(必購入)(価格は物件価格に含む、管理費:2980円/月、修繕積立金:930円/月、修繕積立基金無) | Company profile 会社概要 | | <Mediation> Minister of Land, Infrastructure and Transport (10) No. 002611 (one company) Real Estate Association (Corporation) metropolitan area real estate Fair Trade Council member Tokyu Livable Inc. Shukugawa center Yubinbango662-0051 Nishinomiya, Hyogo Prefecture robe-cho 7-30 Shukugawa Green Town north tower first floor <仲介>国土交通大臣(10)第002611号(一社)不動産協会会員 (公社)首都圏不動産公正取引協議会加盟東急リバブル(株)夙川センター〒662-0051 兵庫県西宮市羽衣町7-30 夙川グリーンタウン北棟1階 | Construction 施工 | | (Ltd.) Ichiken Co., Ltd. (株)イチケン |
Local appearance photo現地外観写真 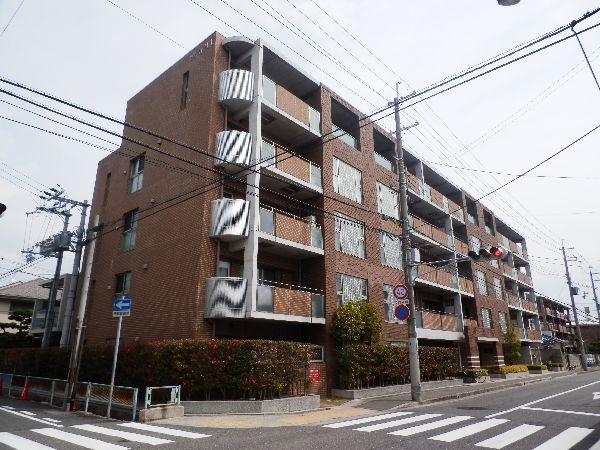 Indoor (March 2013) Shooting
室内(2013年3月)撮影
Floor plan間取り図 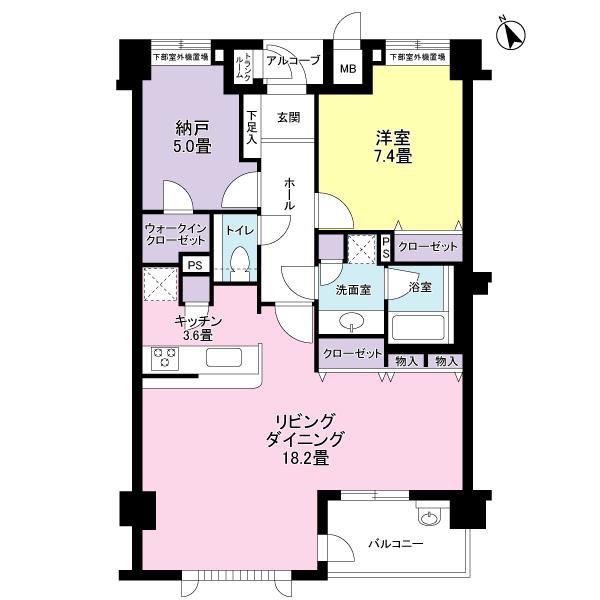 1LDK + S (storeroom), Price 36,800,000 yen, Occupied area 78.47 sq m , Floor plan of the balcony area 5.85 sq m 1LDK + storeroom (5.0 quire)
1LDK+S(納戸)、価格3680万円、専有面積78.47m2、バルコニー面積5.85m2 1LDK+納戸(5.0帖)の間取り
Livingリビング 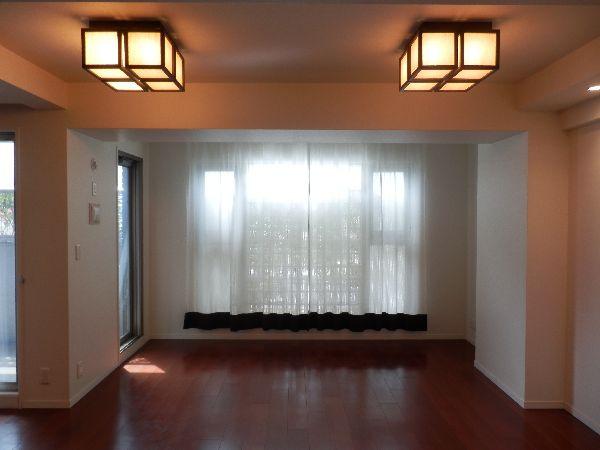 Indoor (March 2013) Shooting
室内(2013年3月)撮影
Local appearance photo現地外観写真 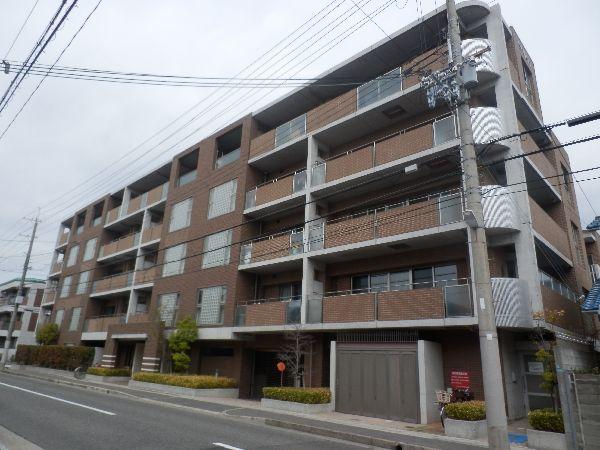 Indoor (March 2013) Shooting
室内(2013年3月)撮影
Livingリビング 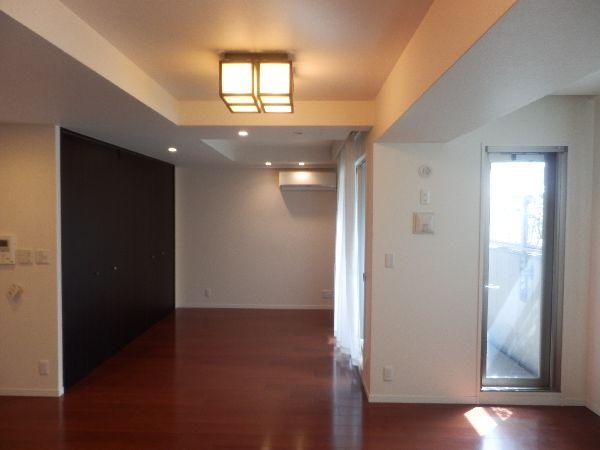 Indoor (March 2013) Shooting
室内(2013年3月)撮影
Bathroom浴室 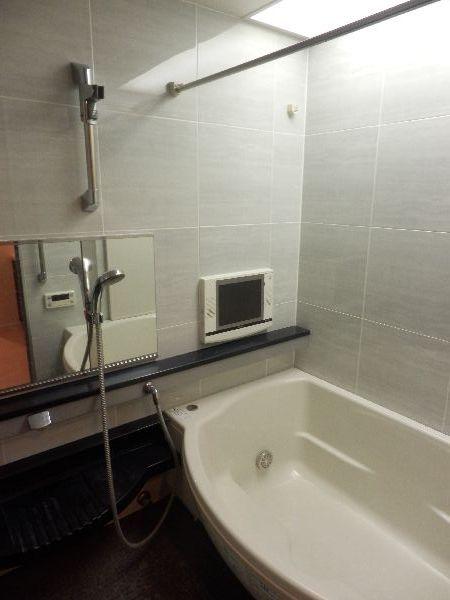 Indoor (March 2013) Shooting
室内(2013年3月)撮影
Kitchenキッチン 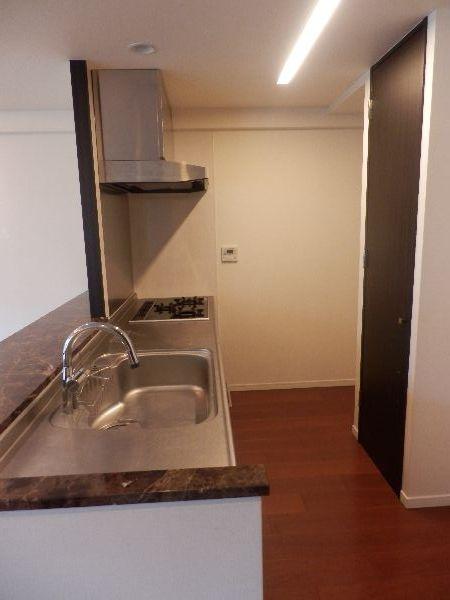 Indoor (March 2013) Shooting
室内(2013年3月)撮影
Non-living roomリビング以外の居室 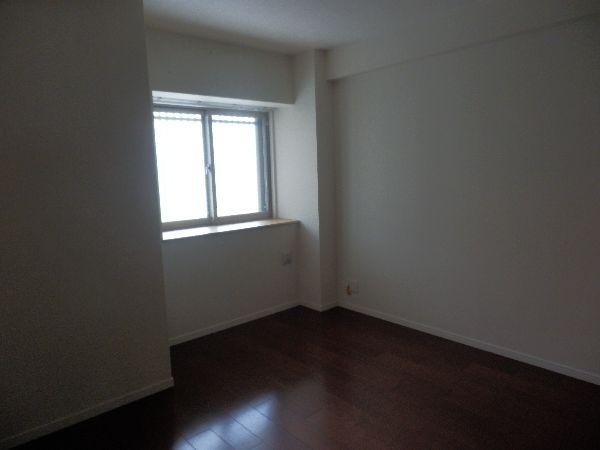 Indoor (March 2013) Shooting
室内(2013年3月)撮影
Entrance玄関 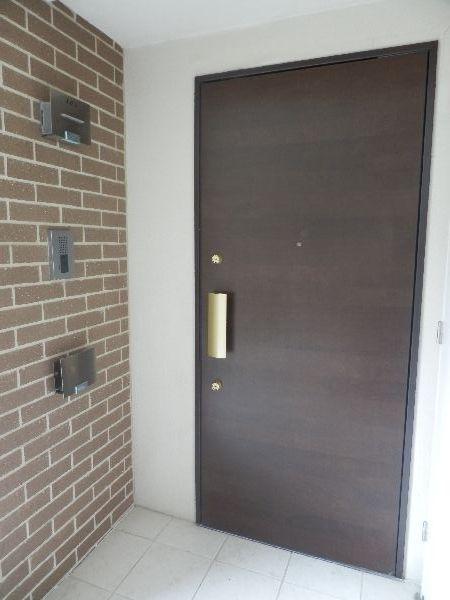 Indoor (March 2013) Shooting
室内(2013年3月)撮影
Toiletトイレ 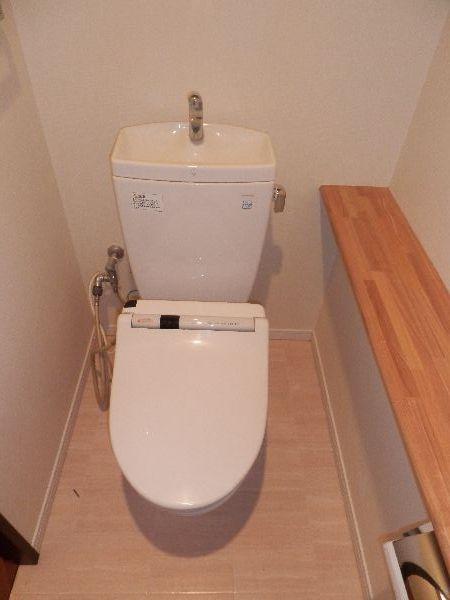 Indoor (March 2013) Shooting
室内(2013年3月)撮影
Entranceエントランス 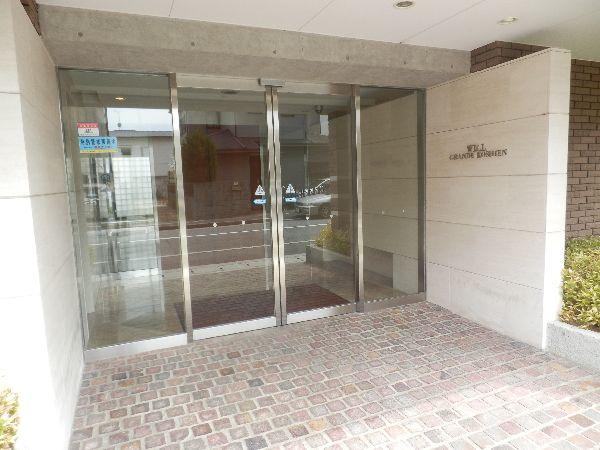 Common areas
共用部
Lobbyロビー 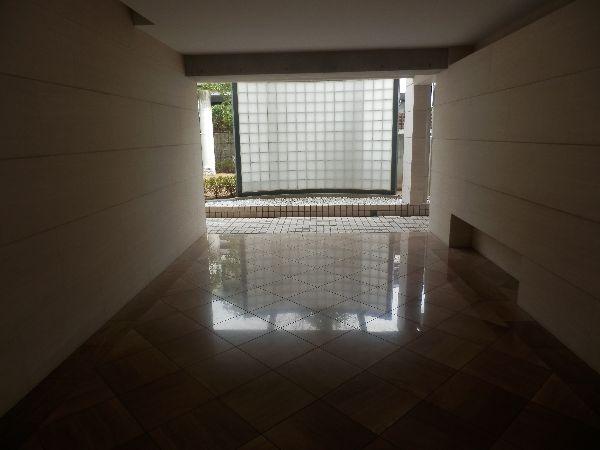 Common areas
共用部
Balconyバルコニー 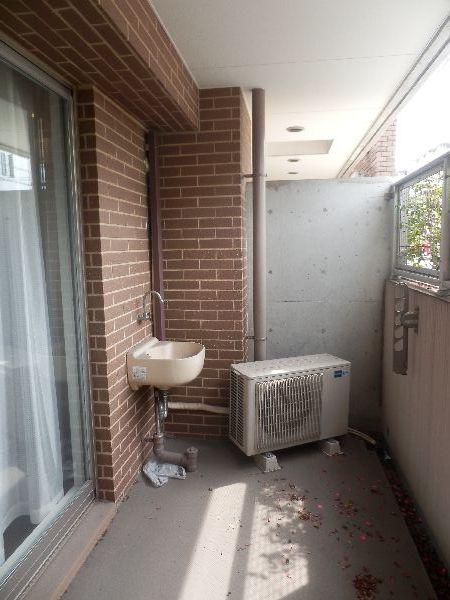 Indoor (March 2013) Shooting
室内(2013年3月)撮影
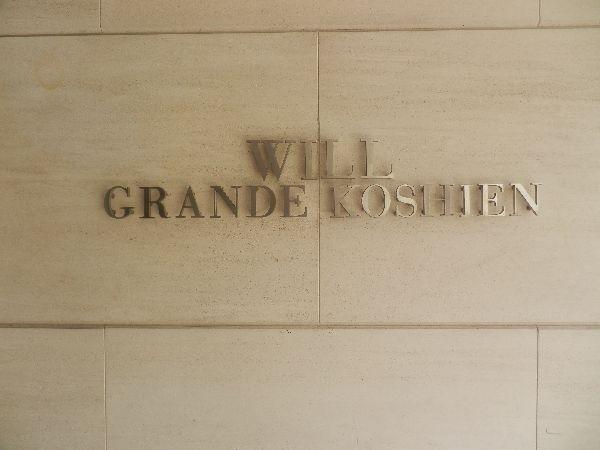 Other
その他
Livingリビング 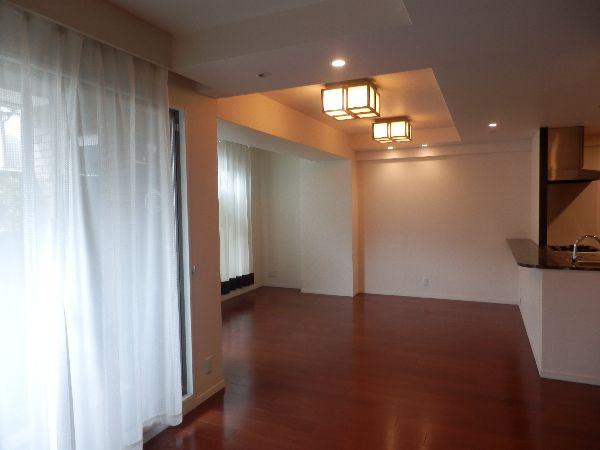 Indoor (March 2013) Shooting
室内(2013年3月)撮影
Kitchenキッチン 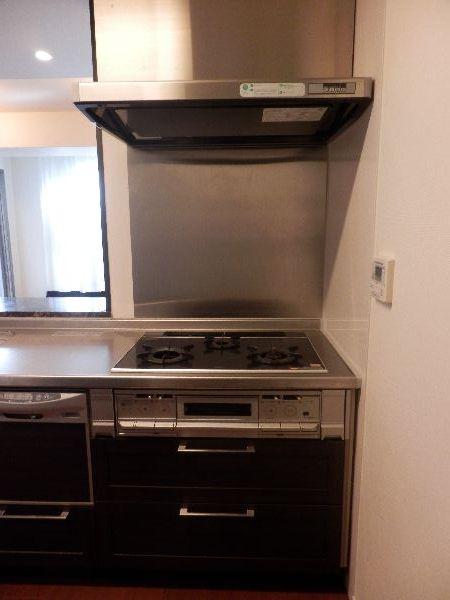 Indoor (March 2013) Shooting
室内(2013年3月)撮影
Non-living roomリビング以外の居室 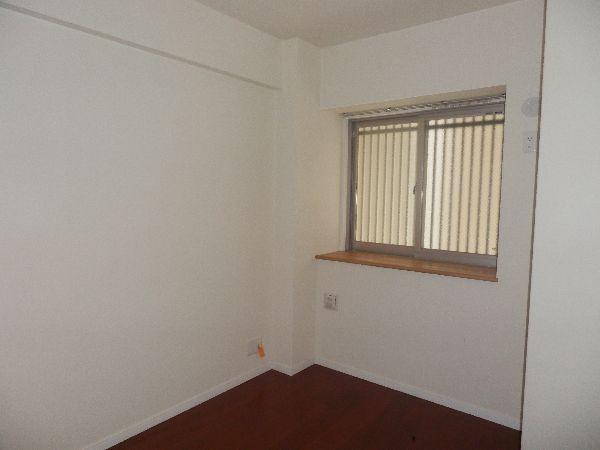 Indoor (March 2013) Shooting
室内(2013年3月)撮影
Entrance玄関 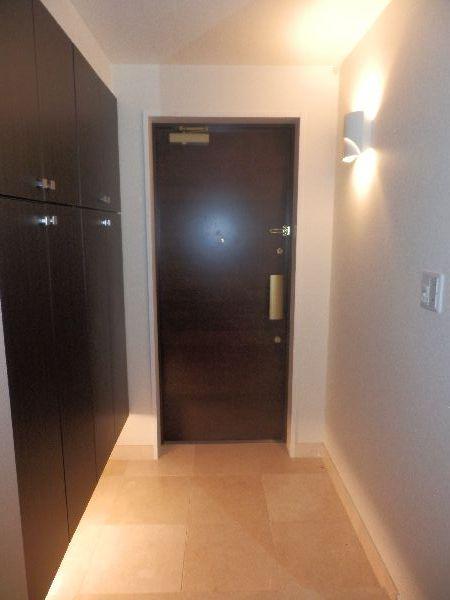 Indoor (March 2013) Shooting
室内(2013年3月)撮影
Livingリビング 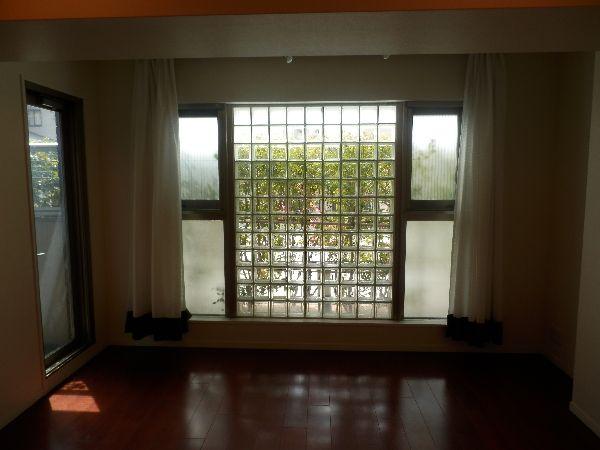 Indoor (March 2013) Shooting
室内(2013年3月)撮影
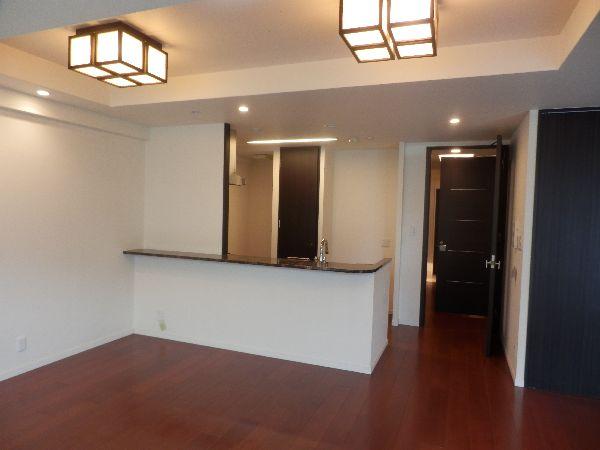 Indoor (March 2013) Shooting
室内(2013年3月)撮影
Location
| 




















